
This Organic Hobbit House Is Perfectly Integrated Into Its Surroundings And Is Almost Invisible To Passers-By
Conceived by renowned Mexican architect Javier Senosiain, this 1985 house is a perfect example of ‘organic architecture’ that takes its shape from nature and aims for minimal impact on the environment. The green dune wraps itself around the inside spaces almost completely, rendering it almost invisible to the passer-by.
More info: arquitecturaorganica.com
Image credits: Javier Senosiain
Image credits: Javier Senosiain
“To take a walk in the garden is to walk over the roof of the house itself without even realizing it,” Senosiain said. The Mexican architect is famous for his organic architecture—to date, he has built houses inspired by the shape of a snake, a shark, and a flower to name just a few.
Image credits: Javier Senosiain
Image credits: Javier Senosiain
“The aim was to create surroundings similar to the maternal cloister,” the architect wrote on his website. “To the refuges of animals or to those of early humans, who made use of caves without modifying their environment, to igloos and all such sheltering spaces: concave like the arms of a mother cradling her child, continuous, ample, and comprehensive.”
Image credits: Javier Senosiain
Image credits: Javier Senosiain
Thinking about the impact of bioclimatic conditions on inhabitants’ physical and psychological well-being, Senosiain used trees and bushes to achieve multiple goals. They create green barriers that filter harsh sunlight, keep the interiors cool, as well as protect the house from dust and noise pollution. Also, the grassy roof protects against heat and cold, helping to maintain comfortable interior temperatures.
Image credits: Javier Senosiain
Image credits: Javier Senosiain
Although the interior of the house feels like an underground cave, it’s connected with the outside by a large window.
Image credits: Javier Senosiain
Image credits: Javier Senosiain
The walls, ceilings, and built-in furnishings are made of ferro-cement coated with a paste of marble powder and white cement.
The living room features a hand-shaped chair by Mexican artist Pedro Friedeberg and a Bubble chair by Eero Aarnio.
Image credits: Javier Senosiain
Image credits: Javier Senosiain
“This semi-buried house turned out to be sunnier and brighter than conventional houses because the windows can be placed anywhere, and the domes allow the entrance of sunlight from above. Ventilation is facilitated by the aerodynamic form of the dwelling, which allows free circulation of air throughout.”
Image credits: Javier Senosiain
Image credits: Javier Senosiain
Image credits: Javier Senosiain
The tunnel that connects the living chamber to the private sleeping areas.
Image credits: Javier Senosiain
The first oval chamber where the living, eating and sleeping areas are located. From here, another tunnel leads towards the second chamber where the sleeping nooks are located.
Image credits: Javier Senosiain
Image credits: Javier Senosiain
Image credits: omifitt
Image credits: omifitt
Image credits: omifitt
Image credits: Javier Senosiain
Image credits: Javier Senosiain
Modeled after a peanut shell, the house is composed of two spaces connected by a narrow passage. One part contains the private areas, which are used mainly at night, while the brighter one contains the social areas intended for activities during the day.
Image credits: Javier Senosiain
“The house, which includes a living room, dining room, and kitchen, and another place for sleeping, with a dressing room and bath, was based on the elemental functions required by man: a place to live, and fellowship with others,” Senosiain said.
Image credits: Javier Senosiain
“They are spaces whose changing lights and forms are adapted to the natural rhythms of the people who live in them, where the furnishings are integrated with the surroundings, facilitating circulation and making the most of the area available.”
Image credits: Javier Senosiain
62Kviews
Share on FacebookLooks like paradise for both me and my dog (there's a big, hilly yard) ^^ Good job whoever built this!
Looks like paradise for both me and my dog (there's a big, hilly yard) ^^ Good job whoever built this!

 Dark Mode
Dark Mode 

 No fees, cancel anytime
No fees, cancel anytime 






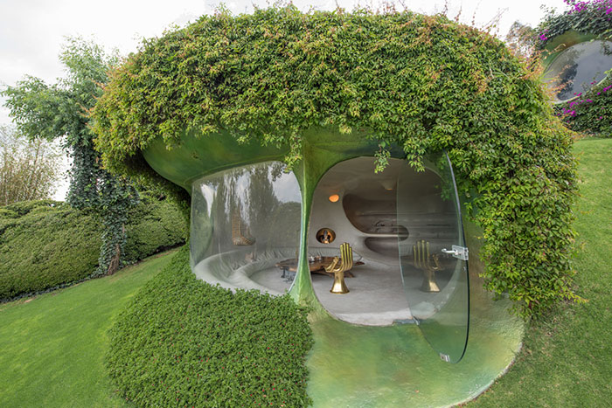

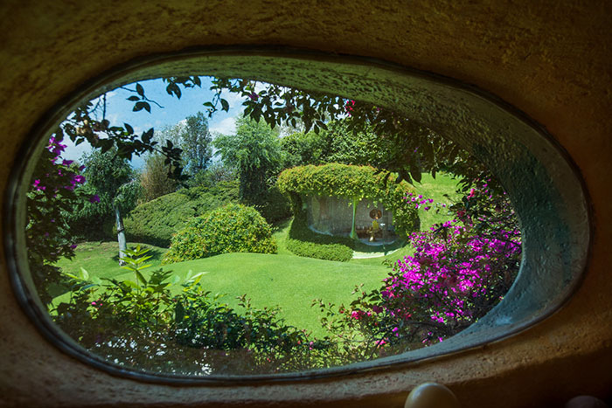
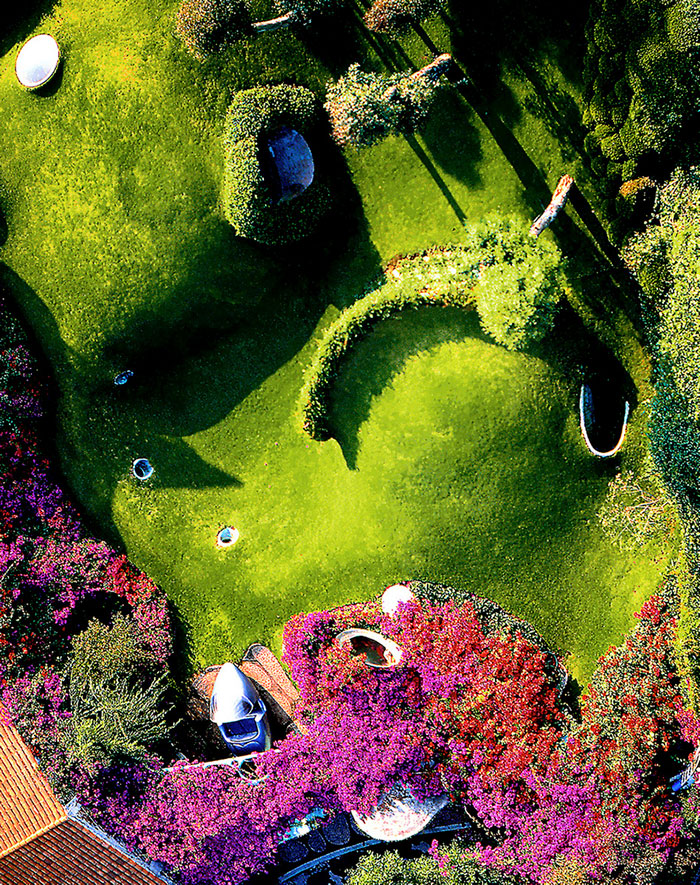
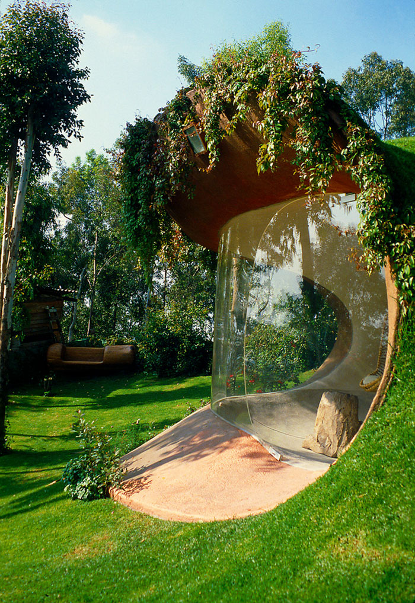
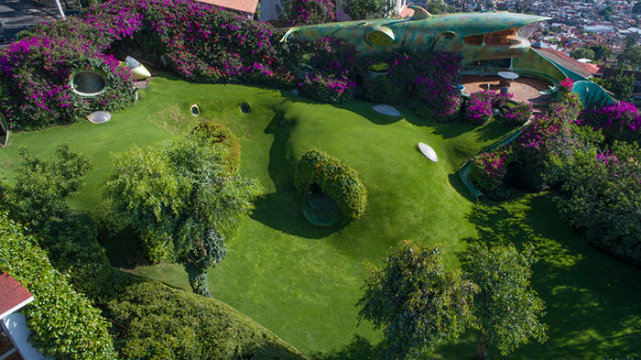
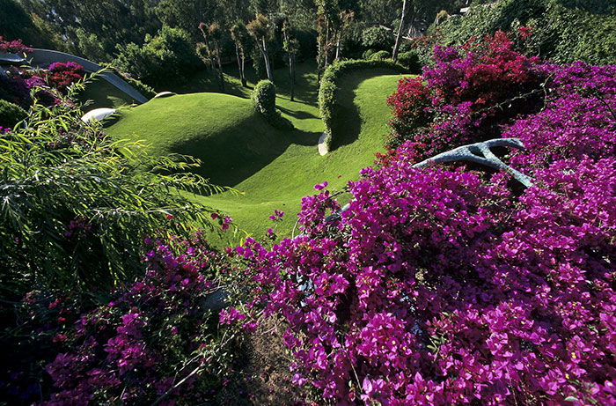
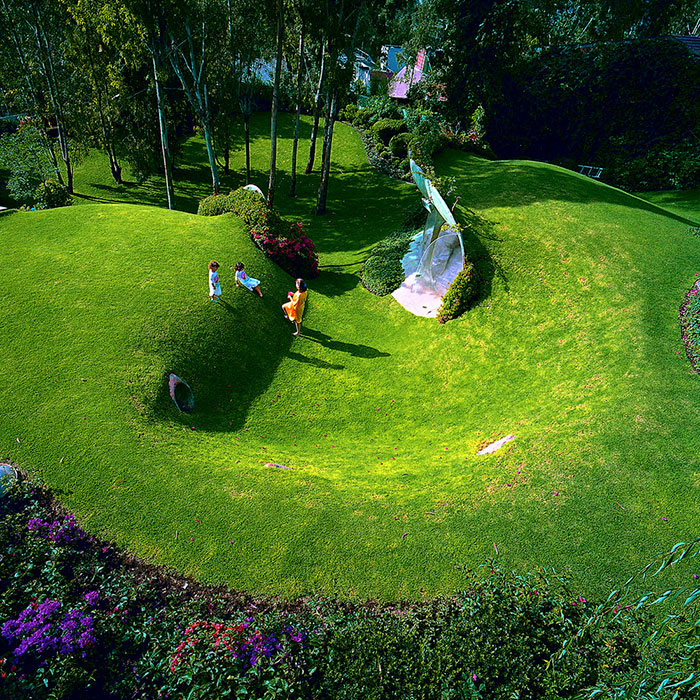
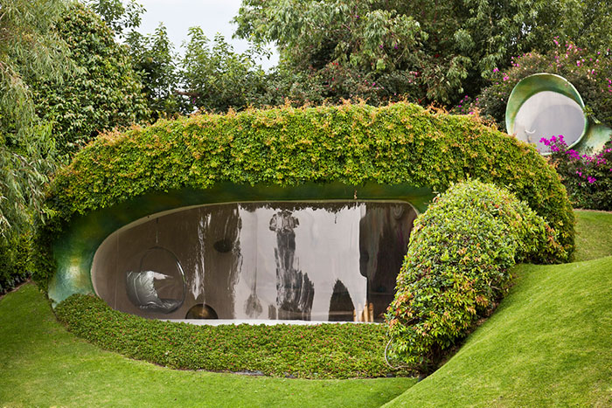

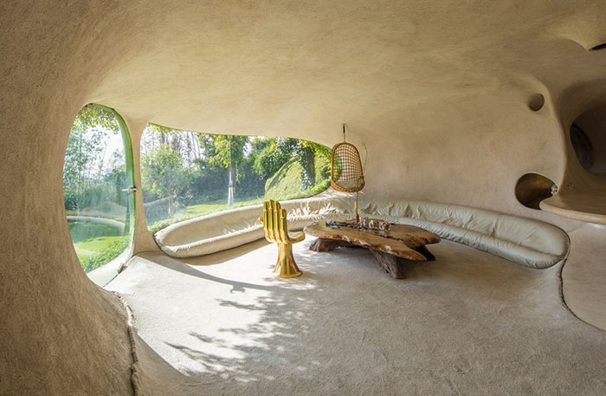
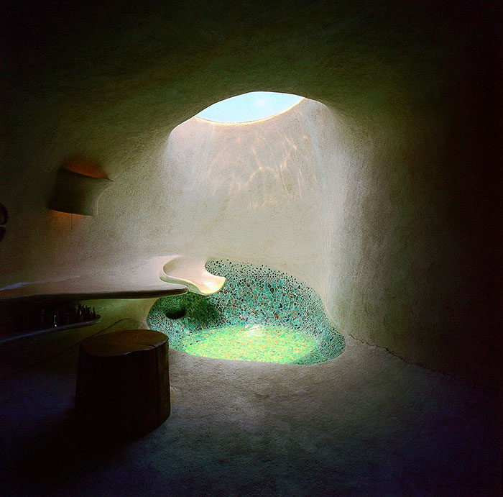
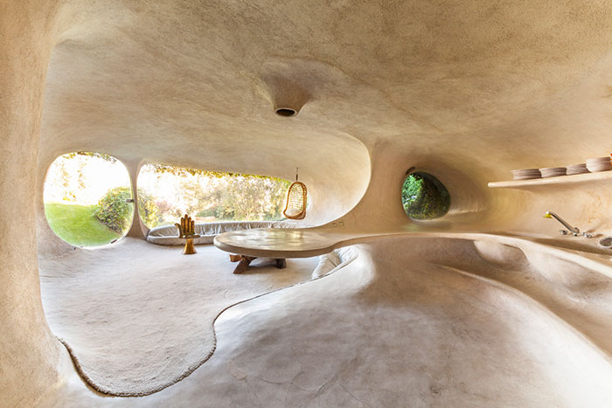
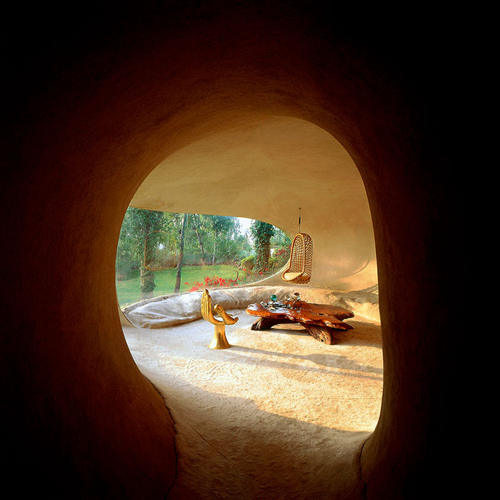
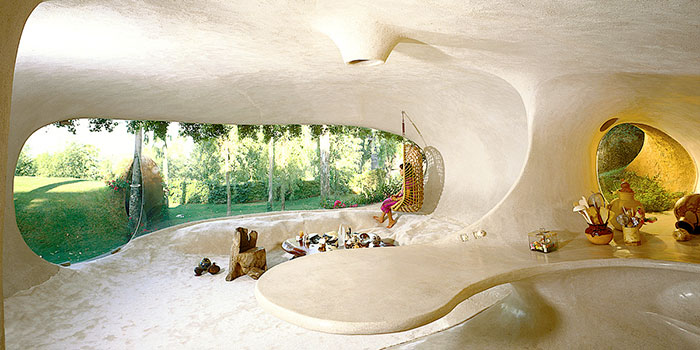
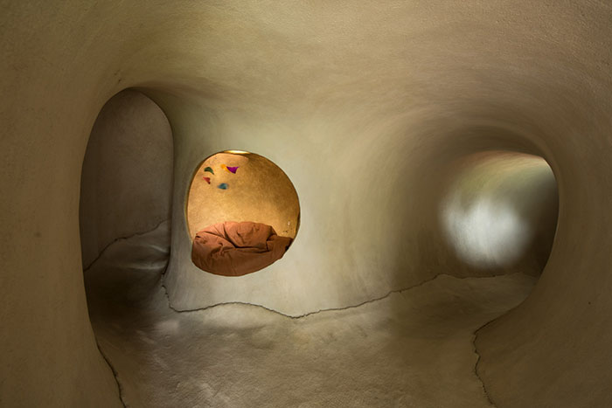
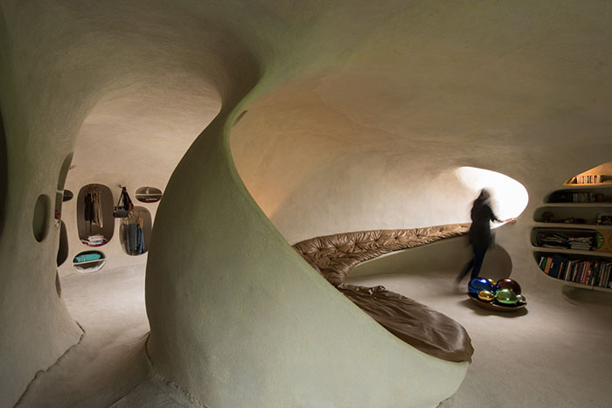

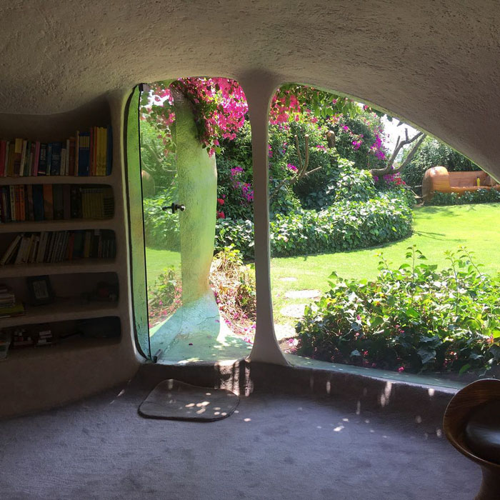
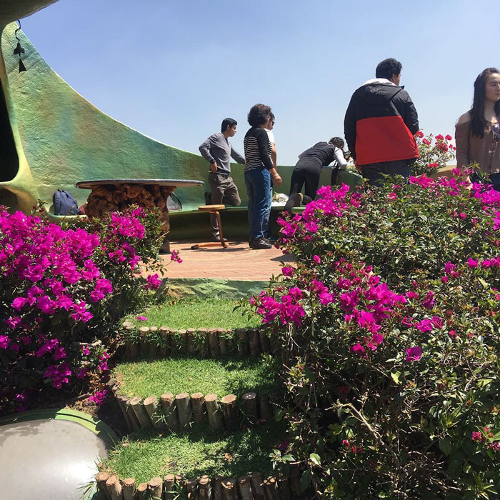
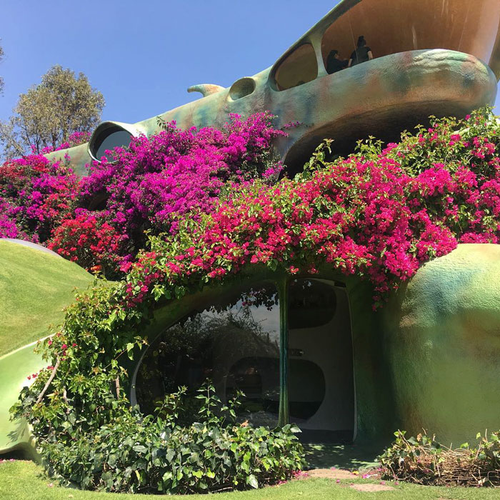
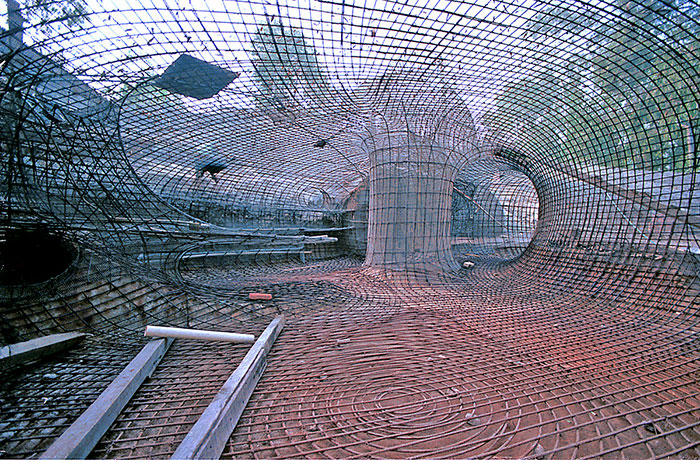
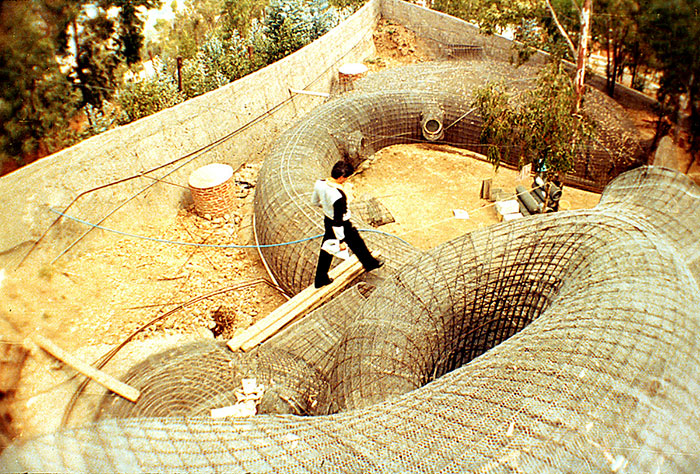
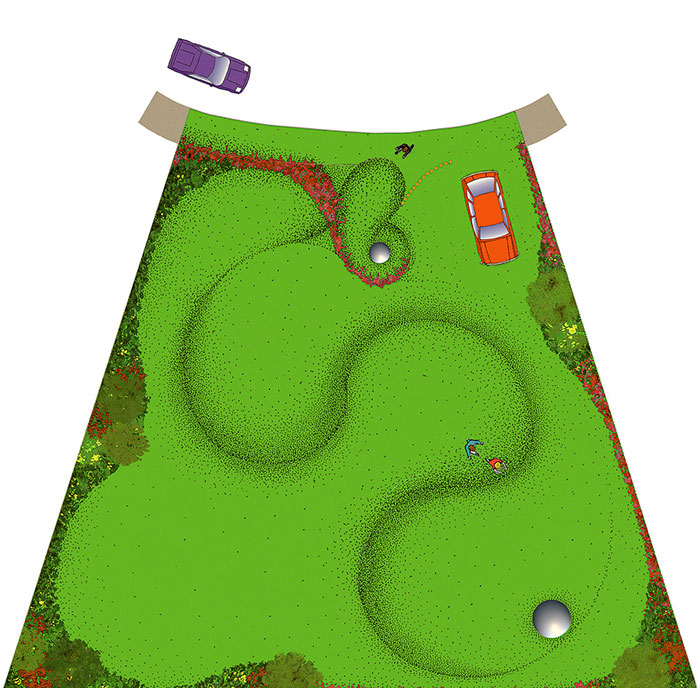













































306
55