The tree house or experimental house designed by Giuseppe Perugini, Perugini and Raynaldo Uga De Plaisant is built in Fregene in the late 60s. This is an experimental project in both form and use of materials, which refer brutalist architecture characterized by the use of rough concrete façade. The building seems suspended between the tall trees that surround it, at the same time evoking the archetype of the “nest” as a safe place to hide, study, get your strength back. The building, in decided contrast to the traditional surrounding homes, impresses with its unique appearance, with the texture of the beams and columns to view supporting volumes prefabricated, the system does not adjust, as well as the concrete fence of the lot with embedded steel strips dyed red which follow the curved shape of the enclosure itself. Few materials are used for the construction: concrete, glass and steel. Perugini then rejects the traditional materials of construction and chooses the reinforced concrete, which is fulfilling the function to support / sustain the volumes that contain the various rooms of the house, arranged in an apparently random order
.Even the interior of the house does not conceal the spatial complexity that is perceived from the outside, with the open-plan living room with double height and articulation of the fixtures inside that accentuate their looks elaborate. Some environments are distributed in the park surrounding the house, such as the meditation room, characterized by a sphere of concrete, or the pool located under the house. In this work is the desire to create a contrast between the structure, with its pillars that rise into the sky, expressing the desire for freedom, the shells hanging that accentuate the idea of lightness of the composition and the raw material, concrete, which alludes to the heaviness. The house is meant to represent a synthesis of all the design intent of the family Perugini.
Now what’s left..
More info: Instagram
Jesus WAS here.
128views
Share on Facebook
 Dark Mode
Dark Mode 

 No fees, cancel anytime
No fees, cancel anytime 

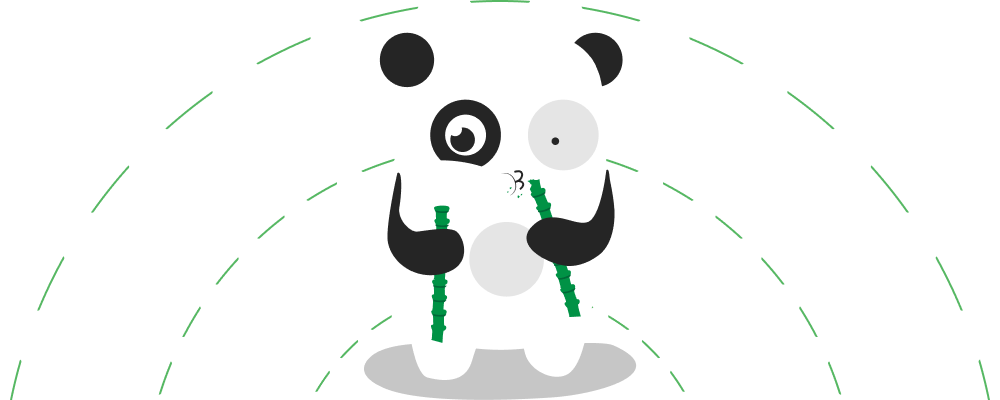
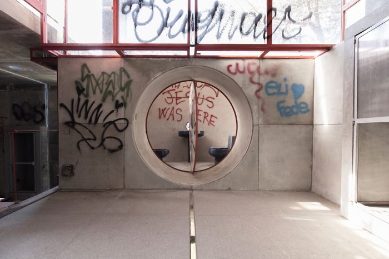
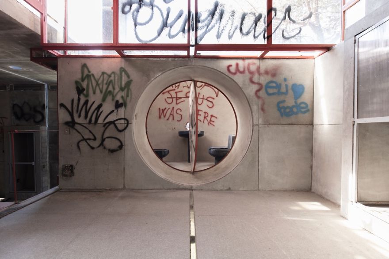
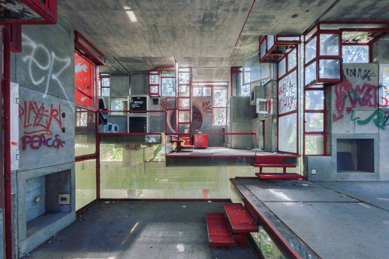
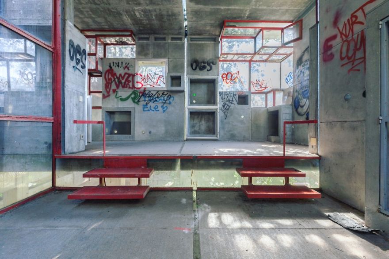
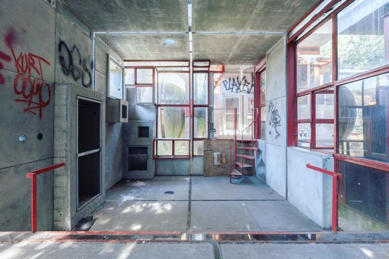
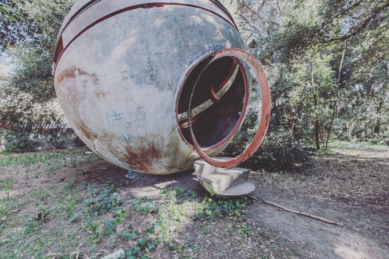
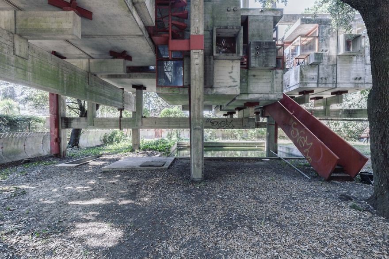
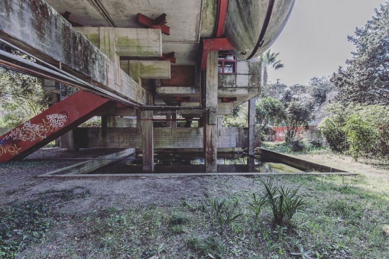
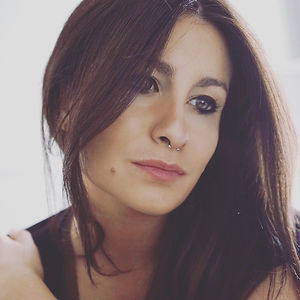

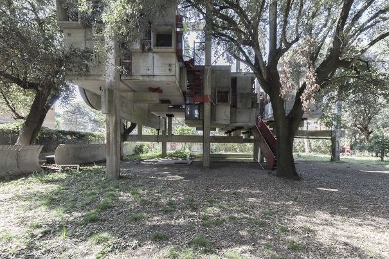

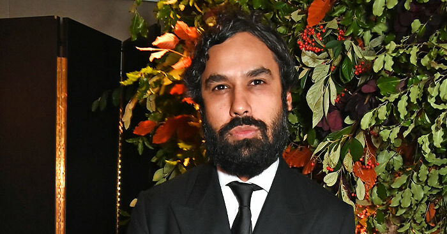
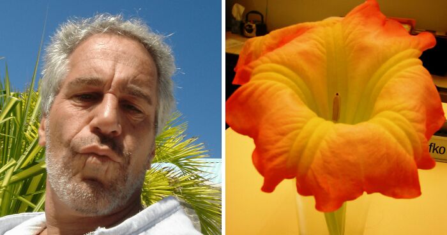
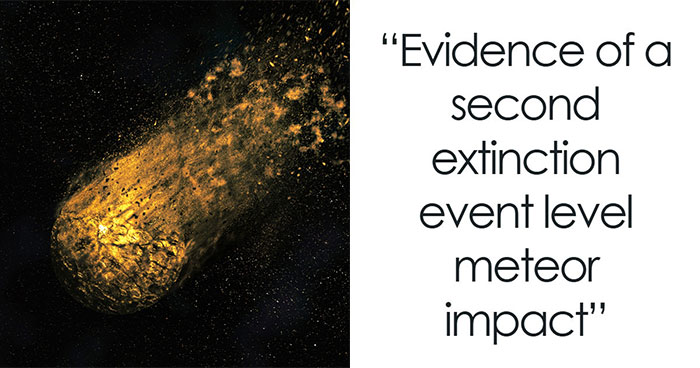
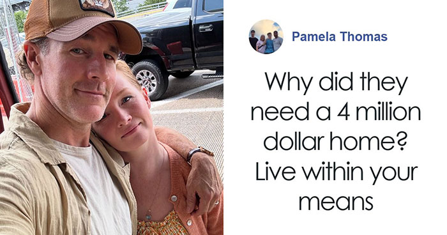
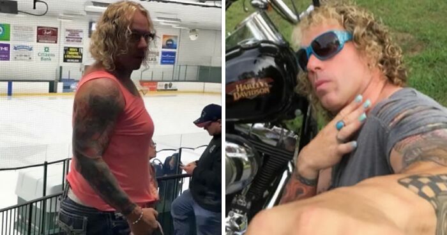
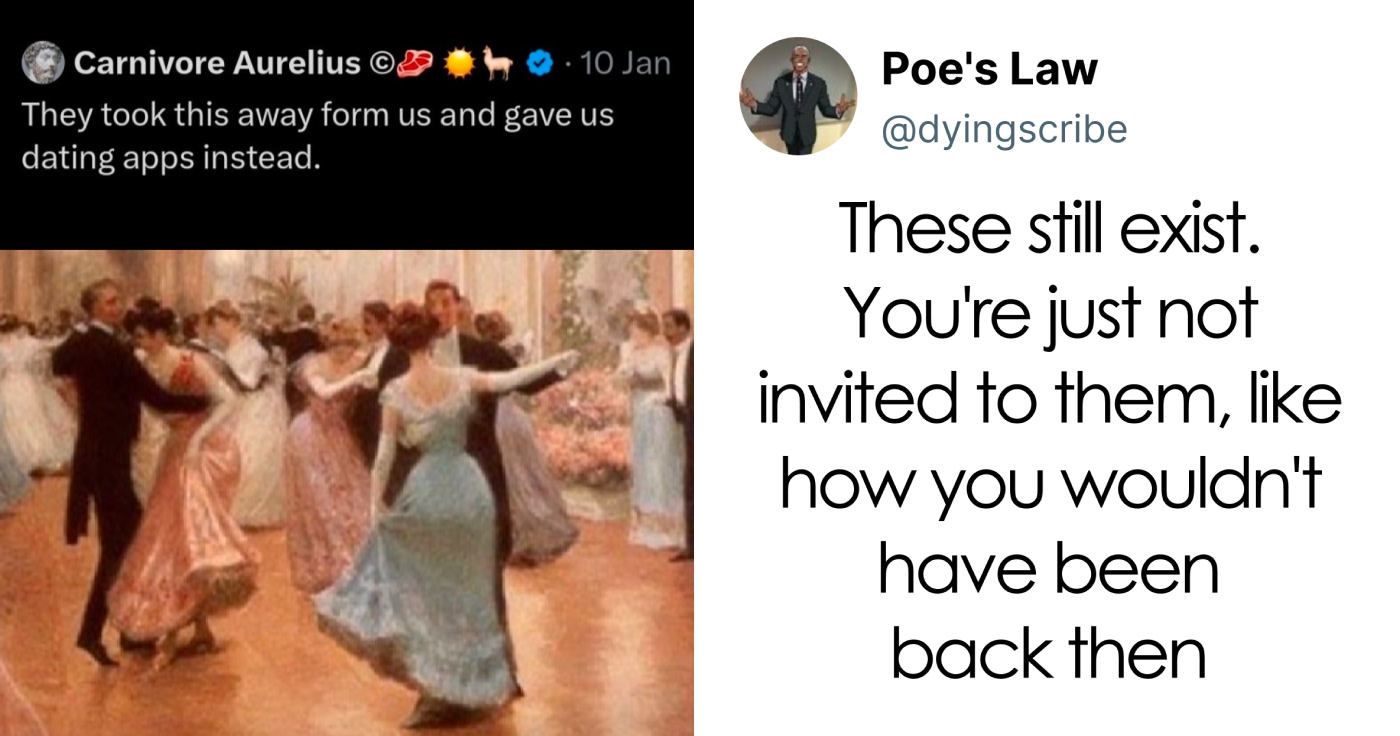
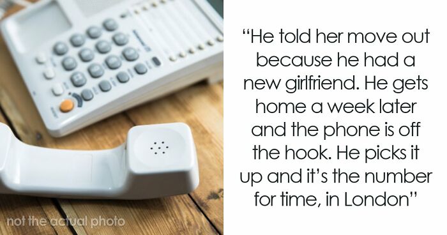
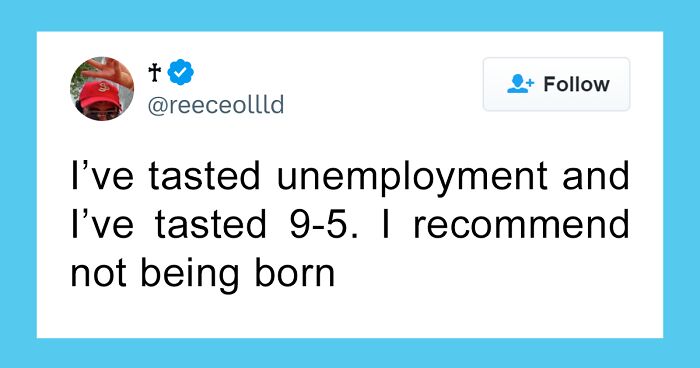

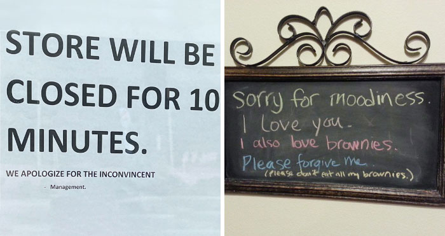
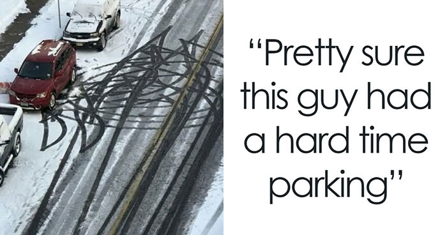


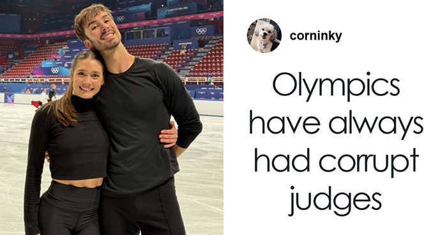
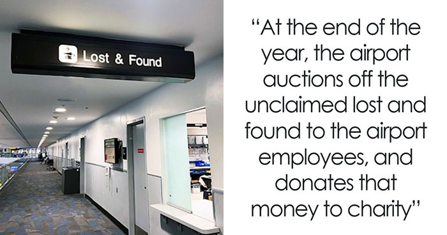
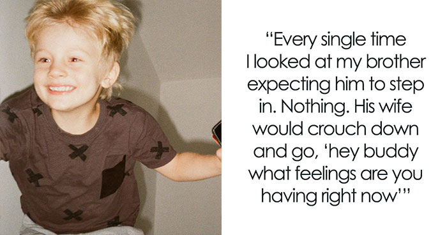

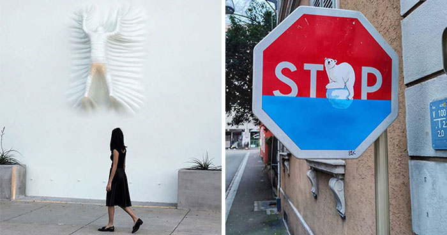


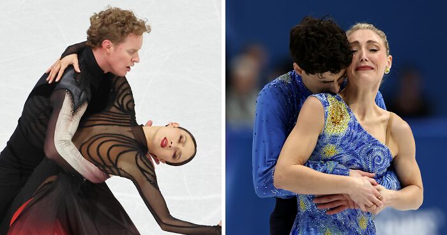
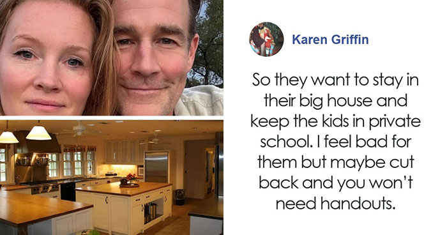
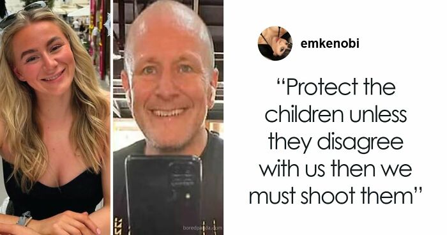


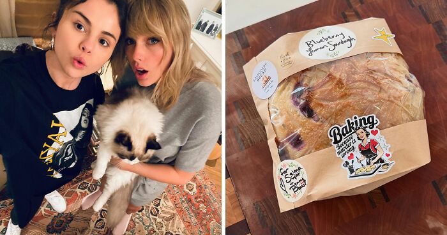
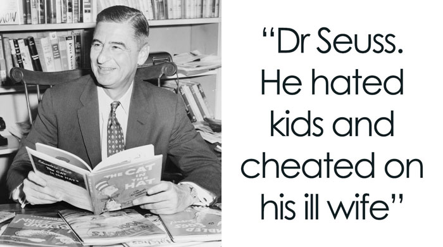

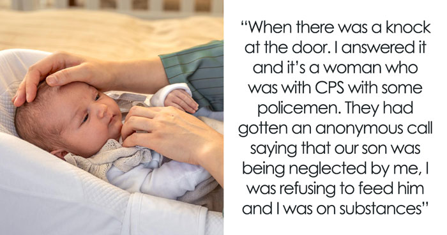


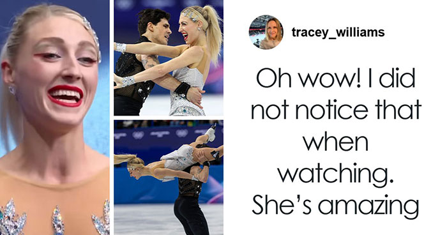
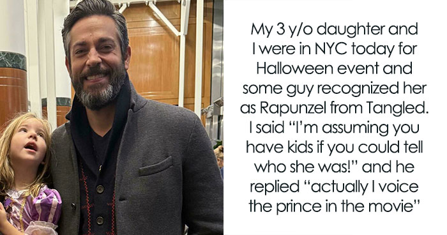
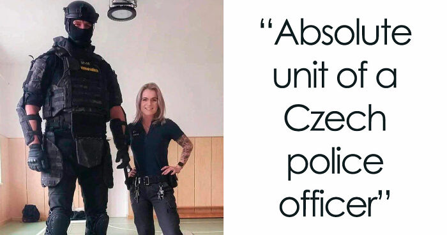


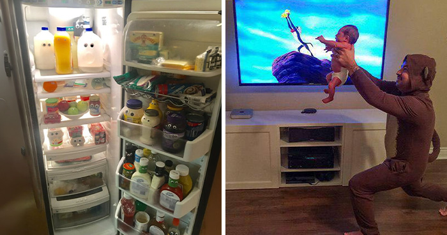
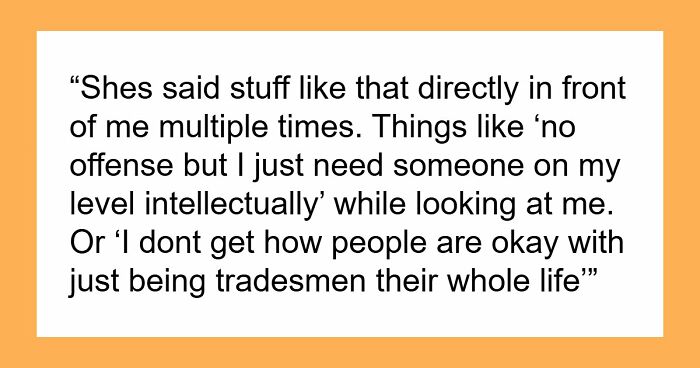
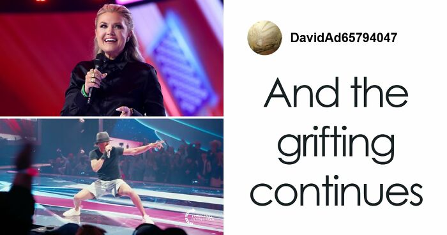
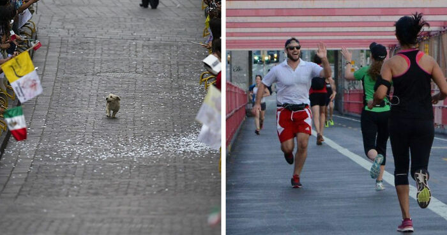
7
2