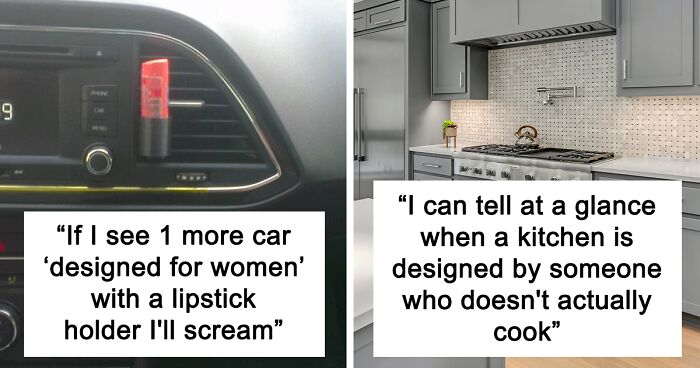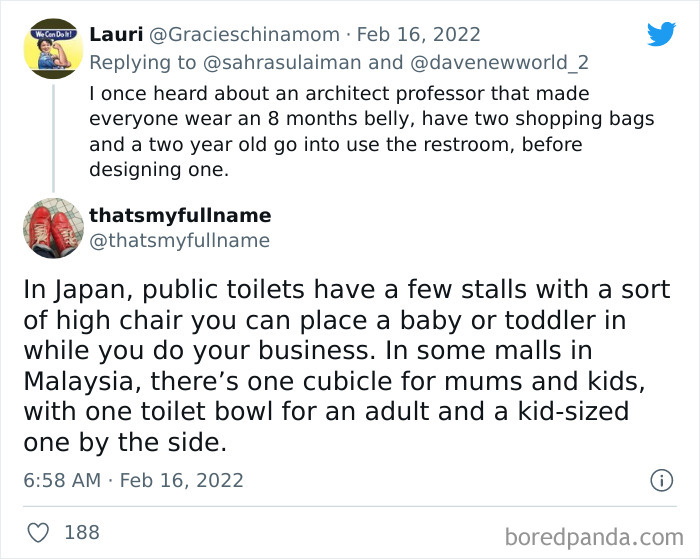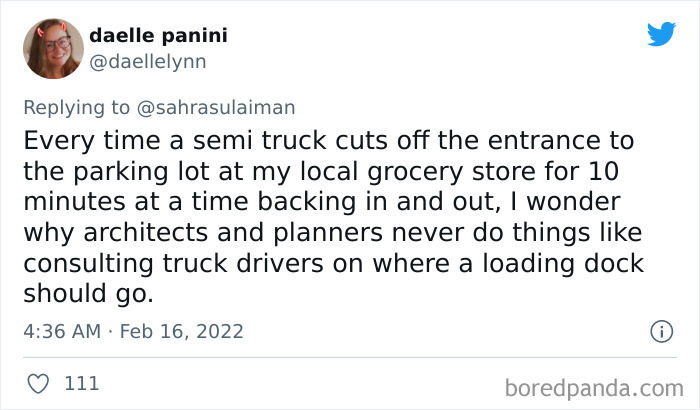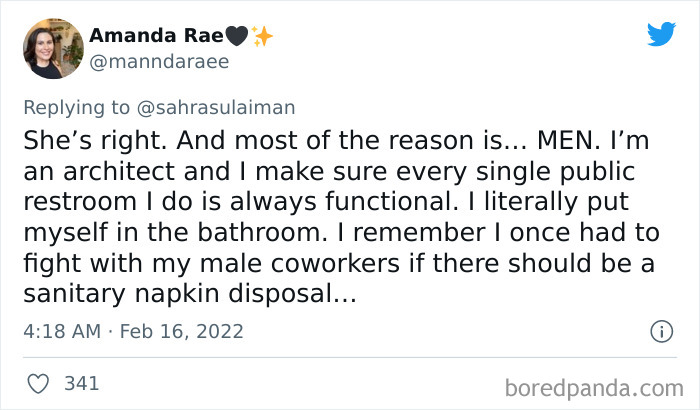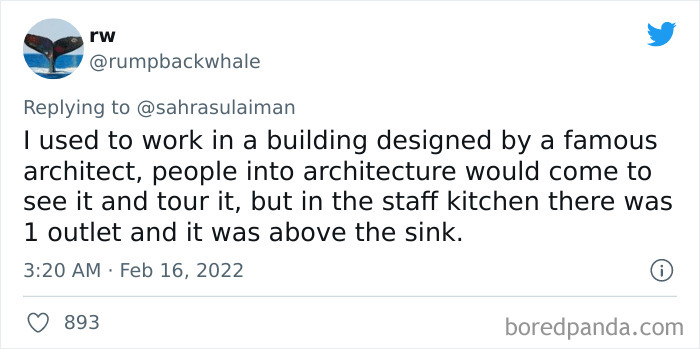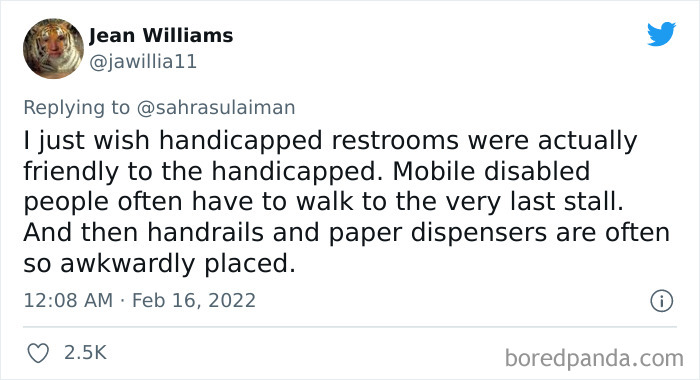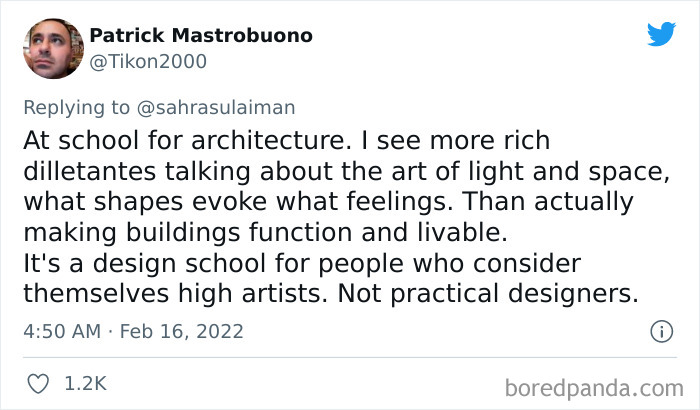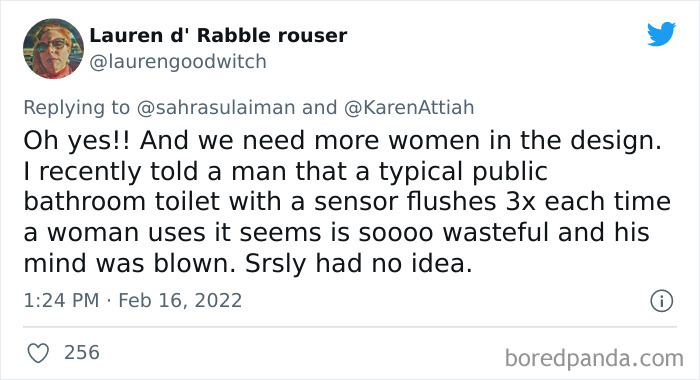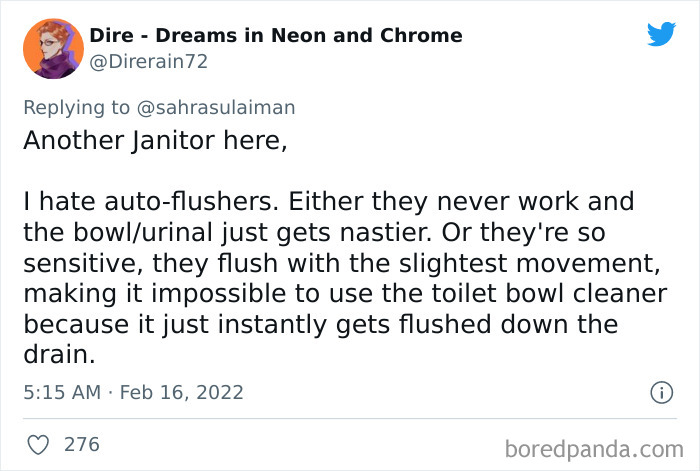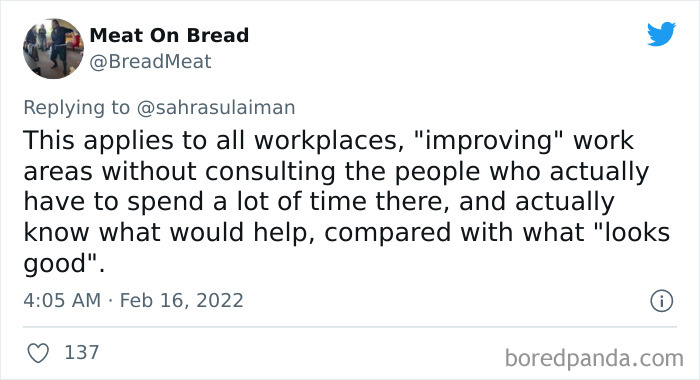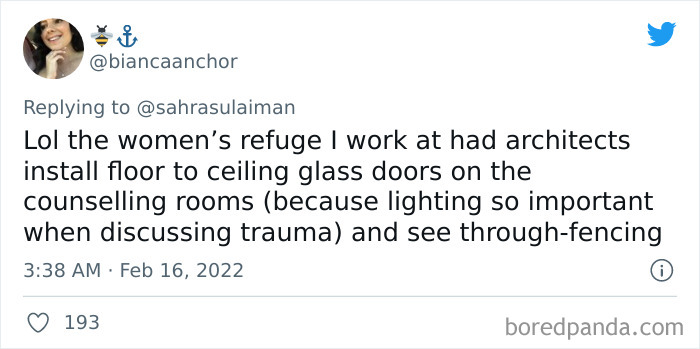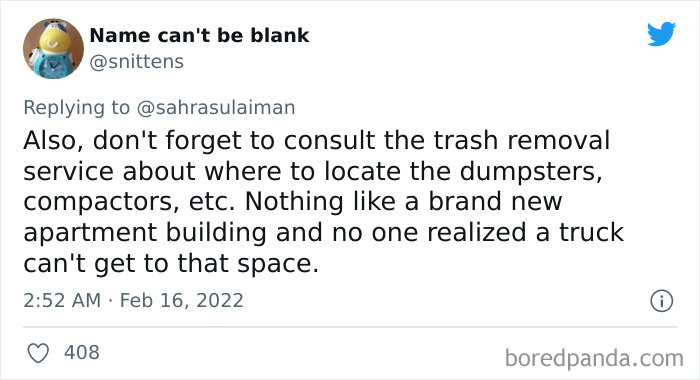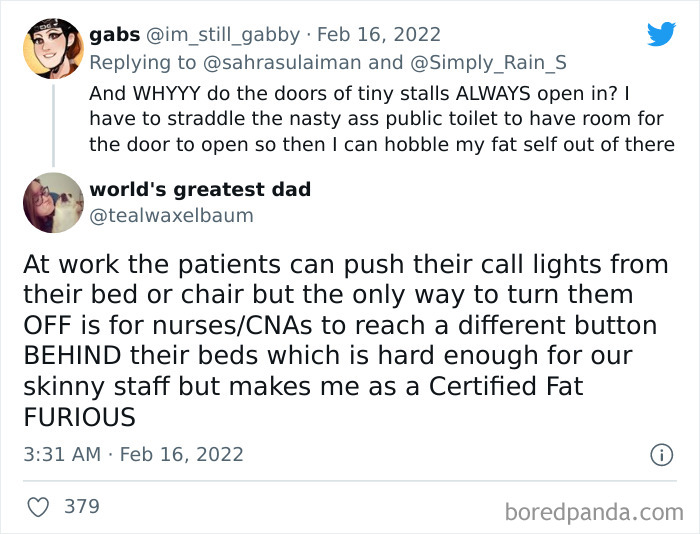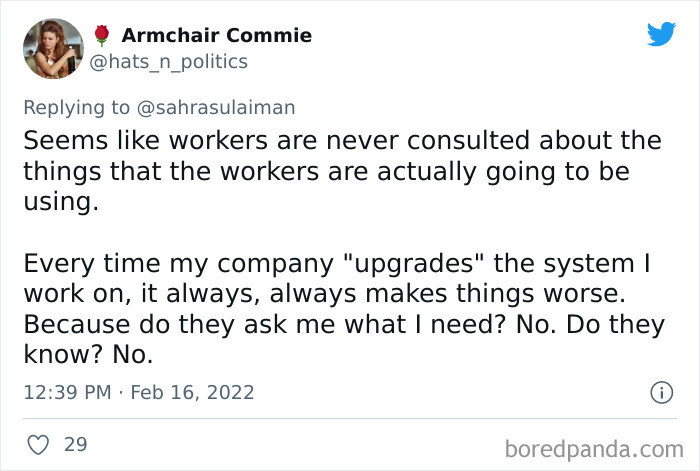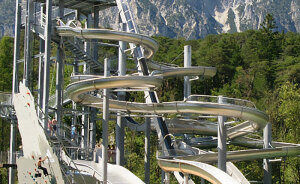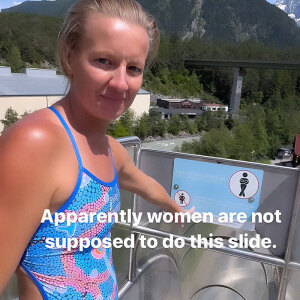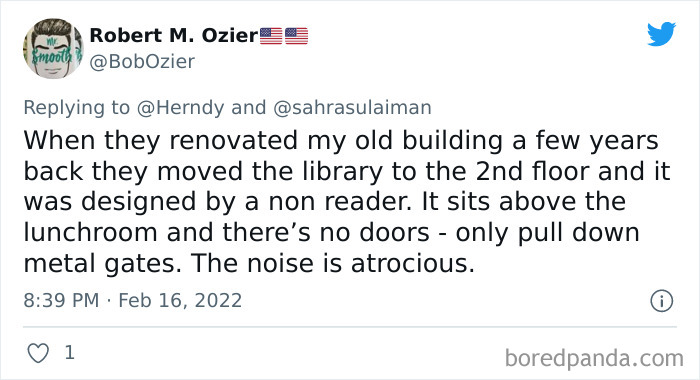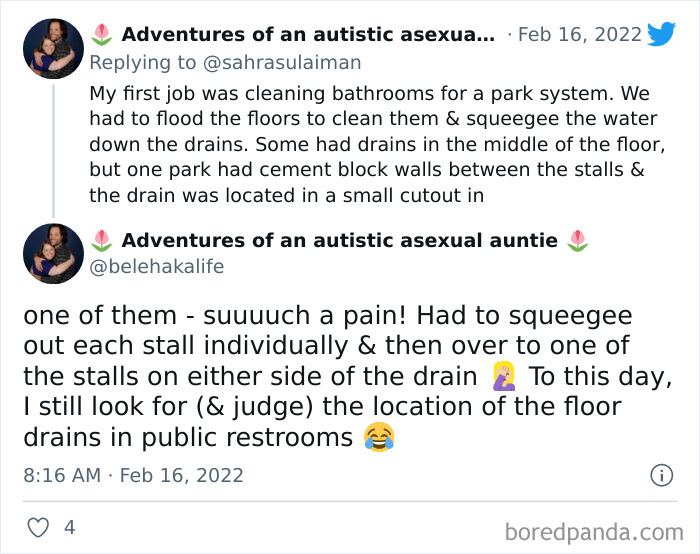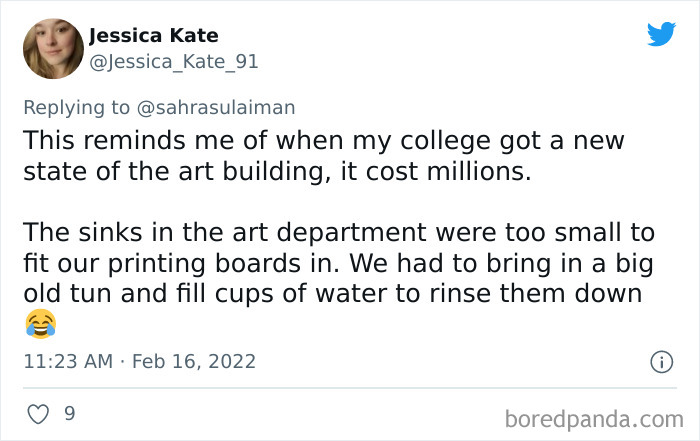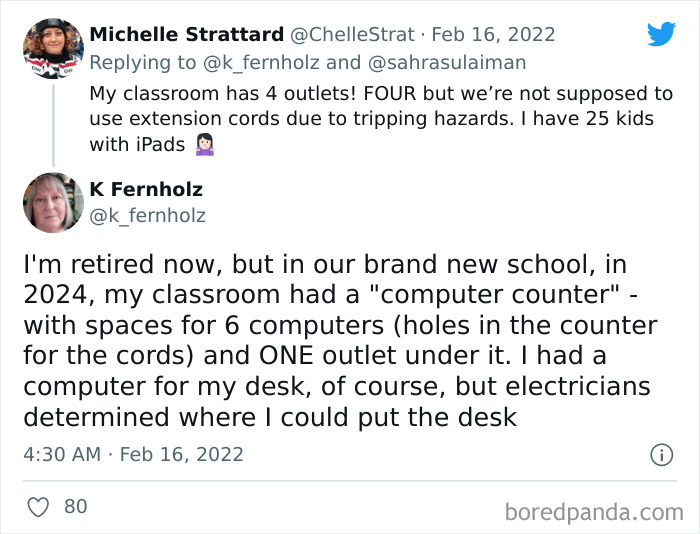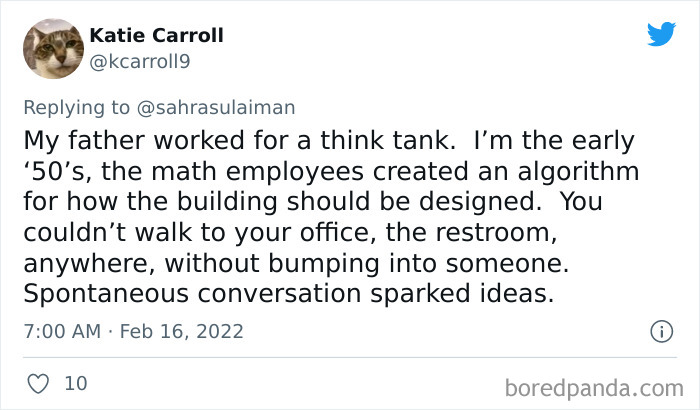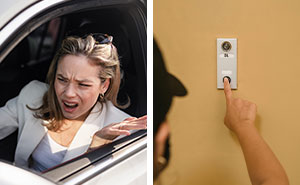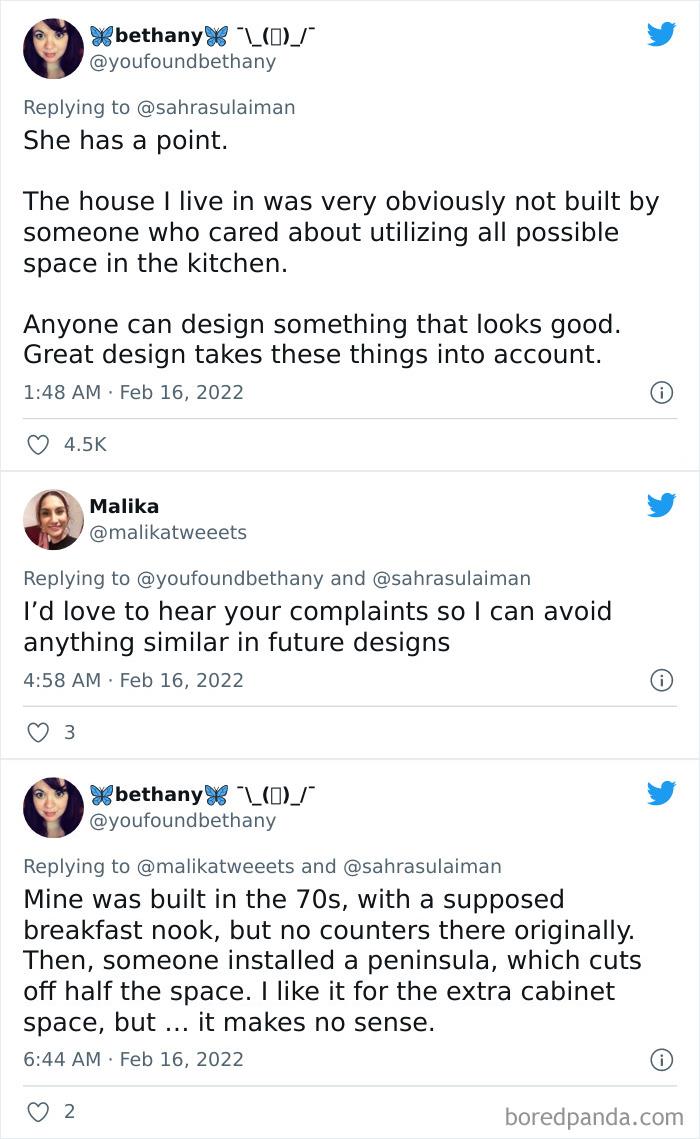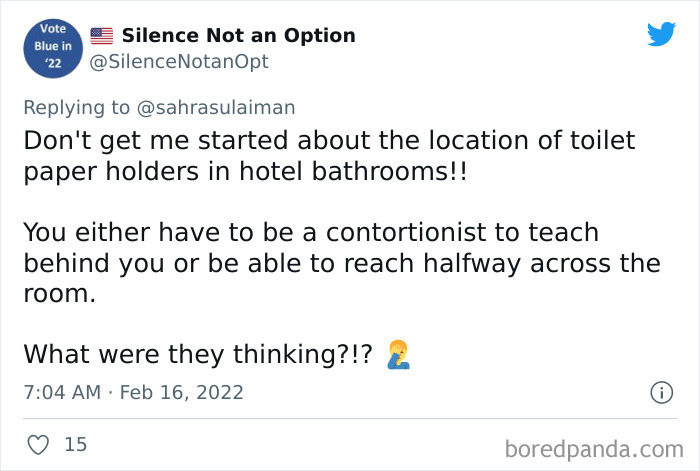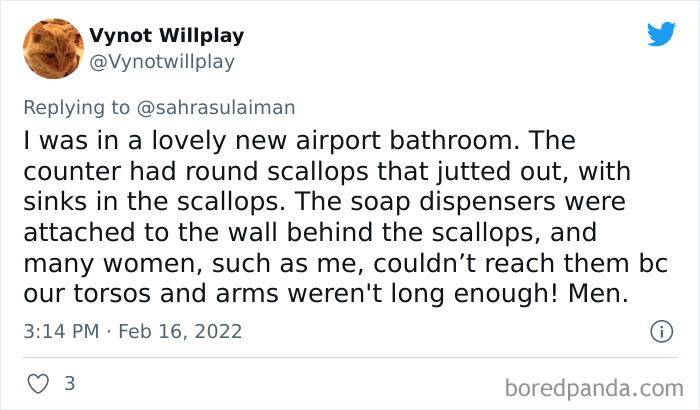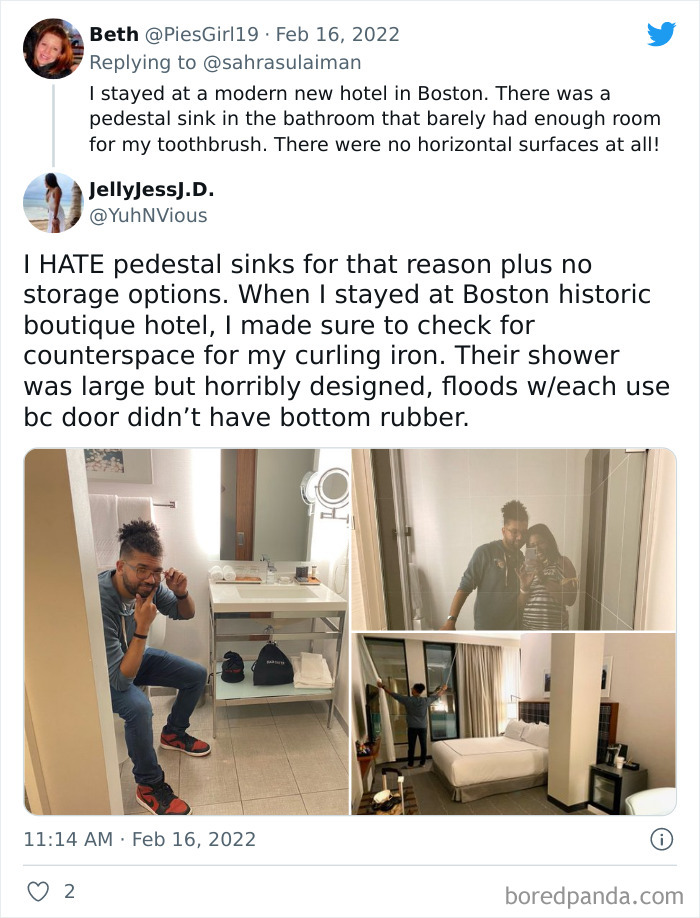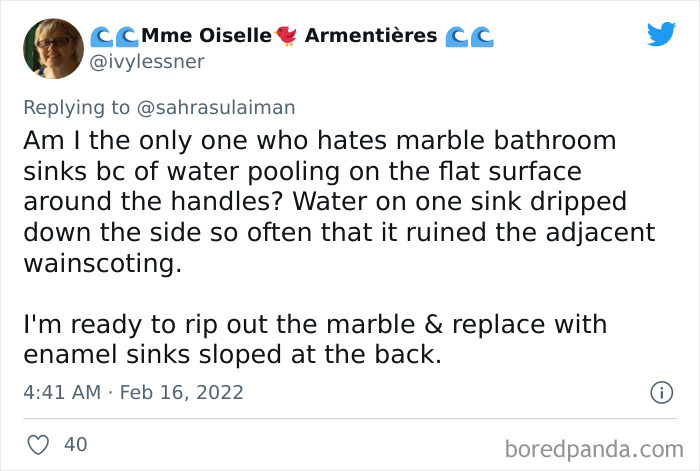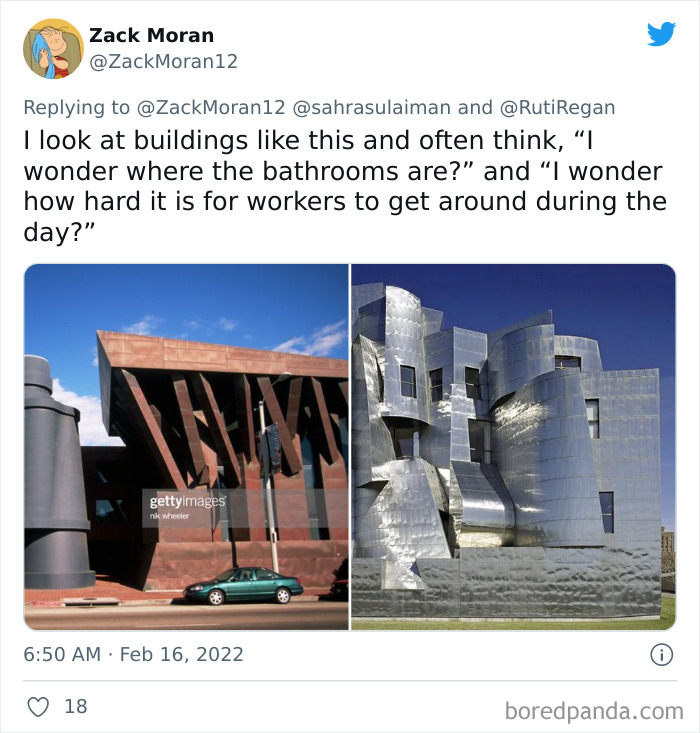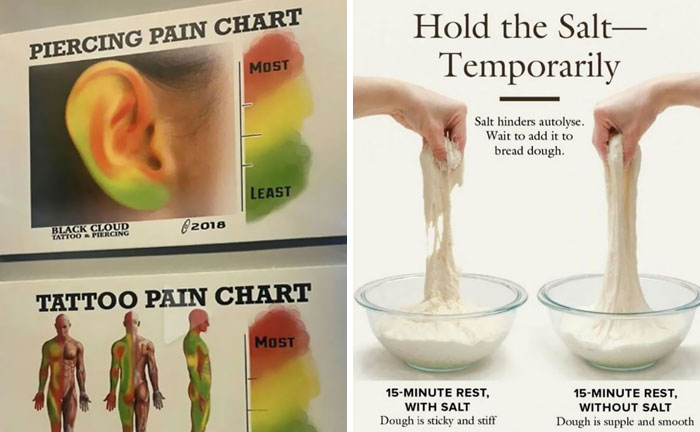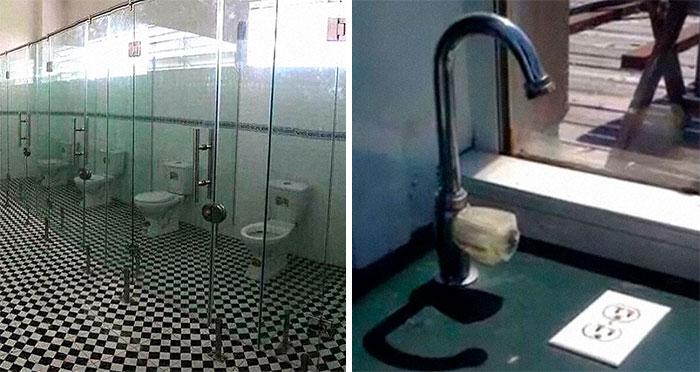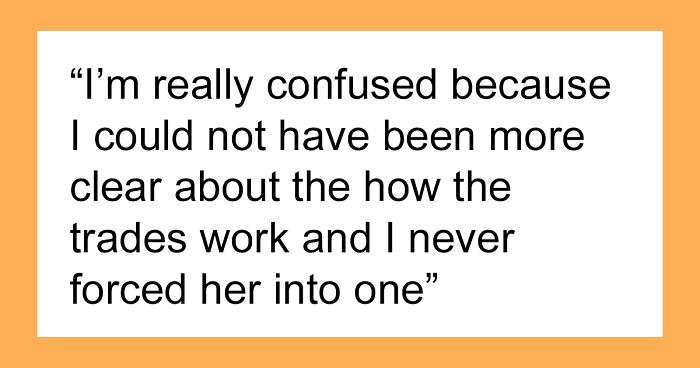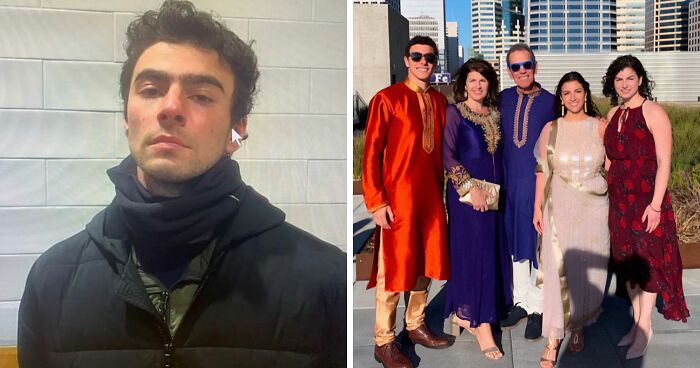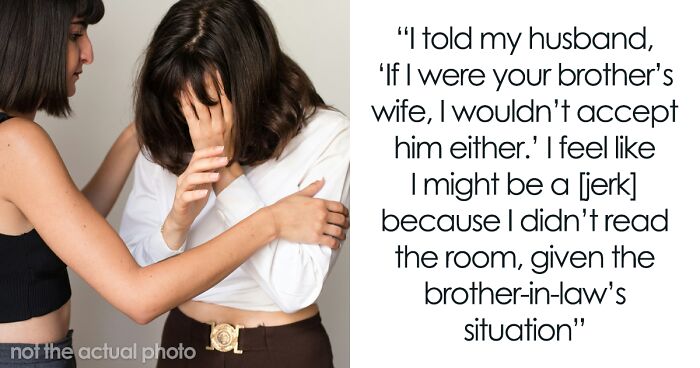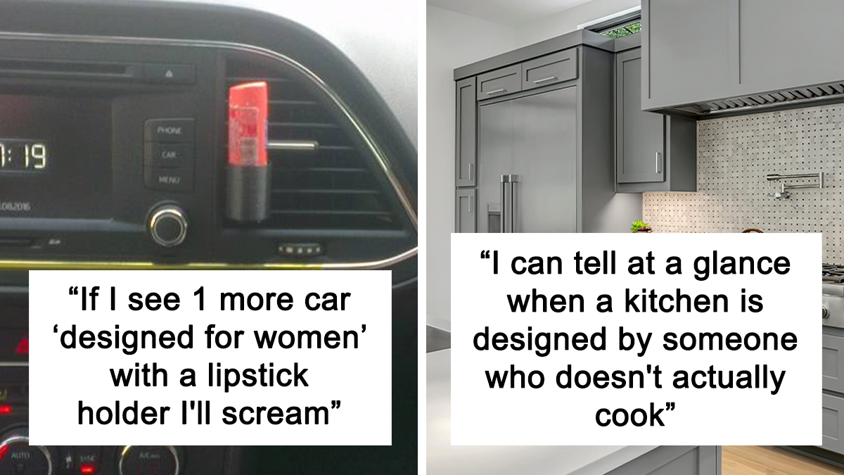
30 Mistakes Made By Designers And Architects Who Didn’t Think Of The Person Who’d Be Using Their Designs
When it comes to designing things for city living, whether it’s the infrastructure or even little details—like park benches or public washrooms, you expect they will be made with people in mind. But it turns out that’s often far from the case.
Recently, Sahra Sulaiman, the communities editor for Streetsblog L.A., shared an illuminating thread about soap dispensers in LAX bathrooms. “The worker struggling to refill soaps in the LAX bathroom said she just wished architects and designers consulted with the workers that had to maintain the spaces about whether their form would actually be functional,” she wrote in a tweet amassing 126k likes.
Soon it became clear that Sahra is not the only one frustrated by how nonfunctionally public spaces are sometimes designed. More people joined the thread to share their own observations and experiences, so dear designers and architects, please take notes!
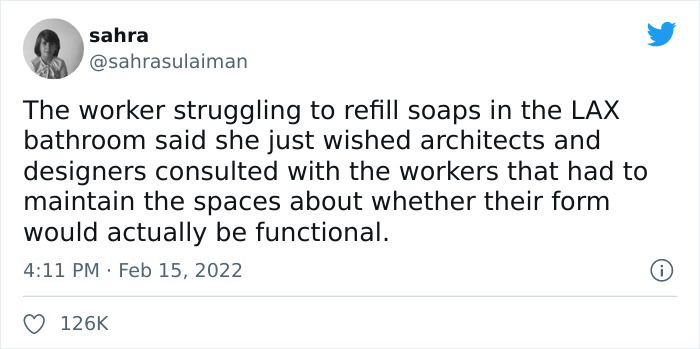
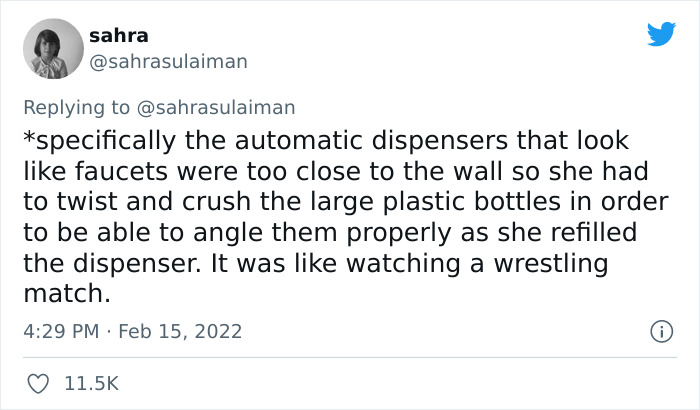

Image credits: sahrasulaiman
This post may include affiliate links.
Oh yeah the neverending ponytail and bun struggle is real... my SO always tells me I look like the Bendneck Lady when I drive lol
Urban design is concerned with the arrangement, appearance and function of our suburbs, towns and cities. It is both a process and an outcome of creating localities in which people live, engage with each other, and engage with the physical place around them in the modern world.
According to the United Nations (U.N.), 68% of the world’s population will live in urban areas by 2050, compared with 2% at the beginning of the 19th century, 30% in 1950 and 55% in 2018. The current urbanization is represented in hard-to-believe figures. The world’s largest city, Tokyo, which had a population of roughly 37 million in 2020, is expected to be overtaken in 2028 by New Delhi, the capital of India.
Also, in Japan, bathrooms have a sort of ledge where you can place your stuff while using the urinals. There are also hooks to hang your umbrella or bags.
And the doors go from the floor to the ceiling, with no gaps at the hinge and clasp. So luxurious!
Load More Replies...As an architect, I can assure you the problem is not on our end. We'd happily add all of these features! The problem is that the client does not have the budget.
In Toronto, at one of the big fancy malls, they have a family bathroom: Security buzz-in, automatic doors, nursing area couches and lots of space for strollers with a tv to entertain the older toddlers. Off this were the toilet rooms. Again, automatic large doors (for strollers to fit through), huge stalls with two toilets (mom size and kid size). Change tables, purse/bag hooks and counters. Extra diaper supplies. It was glorious.
There a lot of shopping places that have rooms like this in Korea too. No security buzz in but sliding doors with the button high enough that little ones can't reach. Some even have attendants if you need help for whatever reason!
Load More Replies...Give that architecture professor a raise! It is sooo difficult it is to go the the bathroom in public with kids!
Most malls in Aus and NZ have a ‘parents room’ that also includes an adult and child side by side bathroom. It’s so handy
We have those in the US called *family rooms." They have a toilet, sink & a changing table
Load More Replies...I went to a theme park that had a separate diaper changing station outside of the bathrooms, next to each bathroom.
Load More Replies...When Denny's decided to have their big image makeover they startes by trying out about 10 different restaurant versions in the hometown of Houston. I lived in Houston at the time and the Denny's I worked at was going to get the fancy/ high class remodel. Some of the big-wigs from corporate were in my restaurant, getting ready to leave when I showed up to work. I ended up in trouble with my boss (I guess us little people that actually keep their restaurants open arent worthy to talk to them?) But I politely told them the importance of needing diaper changing stations in both the female AND male bathrooms. Basically, I turned on the charm and then begged them. I reminded them that its not always well-off, nuclear families that eat there and what on earth would they do if they were a single dad and their 2 year old pooped while they were out for a meal. I was shocked when our restuarant re-opened after the makeover to find both restrooms with chsnging tables! Was worth getting in troubl
Its surprising to see things I took for granted here being mentioned such as wash-bowl for adults n kids nxt to each others, toilet cubicle for mum n kids as a unit, diaper changing cubicle, hooks (usually at the door's back) to hang our stuff (umbrella, trouser, short, jacket etc while we doing our thing, a meter or so host n faucet to clean our self with water once done (malaysian, asian in particular favor water over paper or tissue to clean ourselves), self-stopping faucet (after turned on manually) seconds after uses n more.... Thanks
I've ended up having to take my little nephew into men's bathrooms when the women's was occupied (single toilet bathrooms) and saw that some have changing tables now.
Load More Replies...I've seen handicap stalls with the little chair to stick your baby in
I have too, but they're often filthy (more so than the rest of the bathroom).
Load More Replies...My fave is women’s restrooms in airports. Stalls too small to fit luggage, doors that open INWARD so you can’t even get the luggage in without standing on the toilet. Let’s not forget way too few stalls, creating a potty line dance outside EVERY WOMEN’S RESTROOM while the men’s room is virtually empty.
Bathroom stalls where you have stand beside the commode to close and open the door. When seated you have to place your legs beside the commode because there is not enough space between your knees and the door.
I have seen those in the US as well, there's one in our local Walmart of all places!
I wonder where they got the two year old? Maybe the professor brought their kid to work.
Yeah In some shopping centres in Australia there are kid sized toilets
Many public toilets in Australia have child or baby toilet cubicles with miniature toilet bowls and cisterns.
American designers assume that no one will ever be carrying anything when they need to use a public rest room. And I still wonder what is the deal with the theft-resistant screws and bolts used to hold the stalls and dividers to the walls? Is that really a problem somewhere, with people stealing them?
about the malaysia one: what if you have a bad relationship with your mom, though? (not that i do)
In japan, there is a urinal with a video game hooked up to it. The closer you are to the center, the more points you get. And yes, i am a girl
At the outlet mall in my old town, the restrooms had little rooms with full to the floor wooden doors, and a big ledge to put your bags on while you used the toilet or changed your baby. That is the way all public restrooms should be. They also had a family restroom, so a family could use the facilities together, if need be.
They sent a 2 year old into the bathroom with a bunch of random people?
i have gone to malls when i was little with my mom that had mini toilets she was sad when i couldnt use them anymore
On a similar note, years ago I read about an architect who designed a multi-building office complex. He did not immediately install walkways between the buildings. After the tenants moved in, after a couple of months he came back to look at where the grass was most worn-down between the buildings. *Then* he put in concrete walkways in the worn spots.
Not as bad as people who design toilets right up against the wall or with the toilet dispenser where your legs have to go. I have no idea why anyone puts toilet paper at the leg level instead of above. A two year old who is potty trained can still reach it. No excuse for this crappy design I see EVERYWHERE I travel
We have them in the states too. At least on the east coast. Have had them for a few years. Same basic concept as the fold down changing tables in bathrooms, it's a small fold down chair attached to the side of the stall with a 5 point harness to secure the child. It's right in the stall so your kid is never out of reach. Only issue is that the stalls with child seats are not much bigger than the single stalls. Makes it a nightmare to manuver even if all you have extra is a diaper bag. Crazy tight squeeze. They need to be made the same size as handicap stalls. So what if you have less stalls due to space issues. When have you ever seen all 20 stalls in use at the same time at a Walmart?
I have been in public bathrooms here in the US that have the little chair kind of like a booster seat that you can buckle your baby into while going to the restroom yourself. They were AMAZING when taking a trip to visit family across two states with an 18 mo old & a 3 mo old.
this is about the UN they have tried to force countries and it has affected zoning in some places they had 2020 now its 2030 rules. they get into things the UN was never intended. and yet they have a total failure in there intended reason to be world peace . latest Russia invasion causing Russia-Ukraine war.
Many men’s washrooms have the high chair seat. Why not in the woman’s washroom?
Many restrooms in large stores and Malls here in Australia have babies rooms with two sizes of toilets in the same booth for toddlers and mums. Hooks on the inside of most loo doors to hang a handbag in many as well.
Some American restrooms have a little fold down seat with straps for toddlers so their adult can take a crap in relative peace. But they're rare
I'm in Germany and in some malls there is a extra "family bathroom", which can be very big. In my city there is one beside the public toilettes, it is like another flat, you come inside and in front of you there is a bathroom, like a real room with a really door and walls, and with little toilette and little washbasin beside the normal ones, to the right you'll see a very big change table for the baby (big enough to put all of your shopping bags and your things aside and comfortably change your baby, and if you walk to the back there is a very calm and silent area with armchair to rest or breastfeeding... I don't go much to the malls and I am not fan of shopping, but if I have to do it and I have to take my kids with me I'll go there juts 'cause of the bathroom... The normal bathroom for the rest of the people are also very big and spacious. The one for people with movement limitation (such wheelchair or Rollator) are also very fancy...
They have family restrooms with a big toilet & little toilet in California, USA, too. And, I see bathrooms on the East & West Coast, USA with baby-holder contraptions on the walls, too. MORE places need BOTH kinda! ❤️
Local shop has one stall that opens outwards so you don't have to straddle the loo to shut the door if you are not skinny
We have those baby chairs in some bathrooms here, in Indiana US. And one of our malls has a family bathroom, with the side by side toilets. Used it with my son more than once, when he was small. The little kid sized one is so cute, lol!
We have those in the US (hooks for purses/shopping bags/coats... Some places at the malls has a built in shelf above the toilet for purses/diaper bags/cellphones. Some places has needle disposed boxes in the bathrooms for diabetics, even tho junkies uses those too. Most handicap stalls in the US has a baby/toddler/young child seat with straps while mom/dad uses the toilet. Some places has doors that has no gaps for the stalls including some McDonald's.) The only thing that I have never seen except for at Chuckie Cheese and some gas stations and Bass Pro Shops is kiddie toilets in the handicap stalls. Some places especially in Gatlinburg TN has little sanitizer pumps built into each stall for ppl to use to clean off the toilet seats(used to live next county over and used to go to Gatlinburg at least every other week for many years)
'places at the mall has'. Have*. 'has needle. . .' yeah, ok. They're called 'sharps boxes'. 'Is toilets' yeah, cause that's correct. Are*
Load More Replies...The motor vehicle office had a special counter for handicap placards that was .... standing in line (no way to sit down), and a high counter. The motor vehicle office had recently upgraded. The rest of the counters had numbers you picked up and benches you sat in waiting to be called. I tried several times to bring this to Management's attention. They weren't interested.
That's sounds brilliant. A friend of mine who had 3 children, youngest in a pushchair (stroller?) and 2 slightly older, invited me to go to the zoo with them for a day out. The main reason she needed me was that the toilets were so cramped with 2 active children and the pushchair as well.
We can't even get a gap closed in a stall door y'all want this. Yes I 💯.
Everyone needs airport bathroom. They have extra hooks and ledges since everyone is carrying a lot of luggage with them.
I have only seen one restroom with a kids toilet in with a big one and a place to secure toddlers at the same place.in the us
Do they also have those features in the men's restrooms, or just the women's?
As a male living in Japan, I see those kid seats quite often, specially in new buildings. Most malls include a diaper changing station in the male bathrooms.
Load More Replies...i once saw a mom&child restroom in a mall in germany. thought it was a good idea.. but i guess there was no dad&child restroom but i don't know fs
Idk WHY it would be gendered, personally. I've ALWAYS seen the GROSS women bathroom additions (filthy pull-down diaper change rack w NO supplies NOR sanitary accoutrements) but lately seen 'fam bthrm'; separate room ALTOGETHER and make the most sense. I would personally have NO prob seeing a father changing bb in the womens- why ANYONE would is FAR beyond ME!!!
Load More Replies...Because that would be using common sense! Apparently this too is a waning commodity!
But you don’t have to look at metropolises to realize how much and how fast our environment is changing. Pick just about any city, the one that you live in right now, and it will seem both familiar and new at the same time. So today designers and urban planners face incredible challenges—to make sure the public spaces, infrastructure, and resources cater to the people who live there.
There are many ways to approach urban development that promote healthy living and longevity through a variety of design practices. Areas called “Blue Zones” are one of them. Dan Buettner, the author of the concept who wrote about for National Geographic, found that these communities had lower incidents of cancer and heart disease, fewer cases of dementia and Alzheimer’s disease, a higher percentage of the population in their 90s and 100s, and were generally happier.
In general things are designed with the worst way for handicap people. Urban architects and engineers should live a month in a wheelchair or with a stroller before they do things. For example the metro at my parents city is """adapted""" for us, they put a beautiful sticker and cheered of how amazing they are. The metros are taller than the platforms and it leaves a small step. Small enough that a walking person wont notice but bit enough that my disabilities scotter cannot get there...
BP taught me that those gaps in the stalls i an American thing. Sooo happy we dont have those
According to Joe Pobiner, Planning and Urban Design expert and advisor, urban design that follows the concept of Blue Zones includes: walkable environments to reduce the need for cars; increased vertical density and mixed-use diversity to encourage walking; a mix of housing options to encourage a multi-generational population; a mix of development types beyond residential and office spaces; local gathering places, parks, and plazas; locally owned farm-to-table restaurants; community gardens and rooftop gardens, and so on.
Yeah, we got a new delivery ramp years back, so we do not need to use the public entrance anymore. Turns out we use the public entrance since them anyways, because the ramp is highly unsafe and horrible to work with. The architect is still mad at us, he think, it was a great idea.
Pobiner argues that today, walkability and access to green spaces are top selling points. “Buyers want neighborhoods that offer new architecture, land uses, and technology—areas that create 'intelligent' density conducive to walking and biking, and that are less costly and more sustainable,” he explains.
You can't hang it on the hook at the top of the door if it has one - it can be reached by a determined thief. And who wants to put it on the floor
I had to get a glob of soap on my hands and let a little girl swipe it off because the soap dispensers were impossible for her to reach. This was at a ski resort, with ski schools and everything. Main lodge at the bottom of the mountain
Yeah, place where I used to work had floor to ceiling glass walls on conference rooms. Then they had to add curtains because you know, sometimes you might be sharing something you can't announce to the whole company. Also it is a distraction when you are in a meeting in a glass cube and you see people outside the cube passing by.
And how about designing parking lots in northern climates that snow plows can actually maneuver around
I have repeatedly seen paper towel dispensers that you grab the towel to pull some out, but the damn thing is set so tight all you get is a very small handful of paper. Bloody useless.
At a school I taught in they put the drains in the center but sloped the floors UPWARDS towards the drains. So nothing would run in the drain unless the entire room was flooded with 1.5 inches of liquid. Our poor janitor was always fighting with the bathrooms and especially the ones for the little kids with bad aim. He'd have to hose the floor down and then sweep the pissy water towards the drains for a half hour to attempt to clean things.
The Communications Building at my University was built with such thick walls no one had cell service inside.
I'll add to this - architects who design hospitals. It's all lovely having double/triple-height ceilings to create the feel of light and space, but try cleaning up there! Skylight windows also get full of cobwebs our cleaning teams struggle to reach without injuring themselves. Architectural features with little dust-collecting ledges are also a pain. We wish they would think about how their designs might make cleaning difficult and therefore not help us control infection so well.
100% agree with that, have seen some really great hospital designs (for example one where the linoleum in corridors curved up and ended up flush with the wall surface, so there were no skirting ledges to gather dust or corners that couldn't be mopped). Then when they built a new local hospital near me, standard hallways and rooms, then a central atrium which everything looked over with glass lifts and windowsills at every window. Result was it was impossible to keep clean, soon every room has a view of a sill with dust and detritus on it, and the top of the lifts are filthy and can be seen from inside, as well as all the windows above.
Load More Replies...Like I said in another comment. I hate how badly designed things are if you are handicapped. Urban architects and engineers should live a month in a wheelchair or with a stroller before they do things. For example the metro at my parents city is """adapted""" for us, they put a beautiful disabled sticker and cheered of how amazing they are. The metros are taller than the platforms and it leaves a small step. Small enough that a walking person wont notice but bit enough that my disabilities scotter cannot get there... The apartment where my grandma lives got their entrance renovated a few years ago to add a ramp to the elevator. They spent a fortune making it fancy. But to get to the ramp you need to go up two steps. My gran goes on a wheelchair and cannot get out of her appartment without help...
I absolutely agree. Chair user here. Things might be "ADA compliant" but the designers who decided on minimum standards weren't doing us any favors. I've got more scrapes on my knuckles from rooms what were supposedly wheelchair friendly but were too narrow to move in. Take our town hall - the handicap ramp is located down the block and it's closed off by a chained and locked gate which nobody knows where the key is. However, handicap parking is in front, so you have to roll down the block to come back up (if they have the key). I tried to go to a town meeting to complain and couldn't even get in because of the stairs. Their response - "we put the parking close, that's good enough." WTF?!
Load More Replies...Once a public restroom I was using regularly was vandalized in the most useful way possible: Someone brought a large nail and drove it into the door on the inside. He was heavily fined for it and banned from the presmises, but of course they let the nail in place, as it was the perfect height to hang coats, as none of the original planners had thought of adding a clothing hook. Of course, this was a european style toilet, with an actual door and no gap...
We got a huge grant and built this massive building on campus. They got all fancy with the building design and it is pretty much 100% glass, in Florida, in the sun. Half of the building is always boiling while the other half is freezing because the sun bakes the side with the sun and the AC is on full blast non-stop. They tested the temps and some people will be in their 89 degree office while the other side of the building has people working in 50 degree weather. That and the glass stair case and walk ways that you could see up someone's skirt when standing on the ground floor. Millions of dollars for the worst building on campus to work in.
I do agree with all the complaints. However, I am that much more grateful for the way my work is designed. I work at a bar and grill that is well established. About 6-7 years ago, a man who owns and operates a successful construction company had bought the establishment. He then renovated the kitchen and had us cooks basically design it when expanding it. He is always listening to our ideas and makes changes when he sees that it will increase productivity. Awesome guy and great to work for.
Imo architects in general don't give a flying f*** about the people who will have to use what they built.
Don't design contracts require the architect to personally demonstrate the functionality and useability of their designs? I mean, if I was in the army and got someone to design and build a new gun, I'd want them to demonstrate that it actually works, that it can be used in the field, that it can be maintained and repaired, etc.
Load More Replies...How about the architects who design a home with 20x30 bedrooms expecting people to fill them with 7 a foot tall armoire, and 8 foot long dresser, but make the stairway turn after 5 steps and then end in a wall at the top of the stairs? It's great to have the space upstairs, but you have to think about how the furniture will get there.
As an architect, a lot of the issues here are not the architect's fault. In America, ADA requirements tie our hands so much in public buildings. You go have no idea the headache it can be to ensure your building is in complete compliance. Further, it is very rare that we ever get the freedom to design what we want. In the end, all we do is design what our clients want. We can't just add things as we would like. We can make suggestions, but the client will almost always prefer the bare minimum needed. We have no say in adding hooks, shelves, etc. It is not our money.
As someone in a wheelchair ADA requirements aren't even good enough. They're bare minimum and rarely actually useful for a chair user. I do understand what you mean about bare minimum - worked a construction company first job of of college and whenever we did bathrooms they'd want minimum cost. No hooks and useless smallest size sinks that get cramped once you add the paper towel dispenser and soap dispenser.
Load More Replies...The hospital I worked in had carpet in the hallways for YEARS. MRSA, C- diff, all SORTS of lovely stuff hitching a ride on your shoes back home with you...
Kitchens where the stove is right next to a doorway (person coming around the corner can knock a pan off the stove or spill something), or too close to a window (a curtain in my friend's kitchen caught fire).
At my work they took away our break room to turn it into a large handicapped accessible bathroom complete with an adult changing table. Which, ok, good having that if needed. But the grab bars next to the toilet are only on one side and awkward to use. And the sink faucet and soap dispenser cannot be reached by anyone in a wheelchair. Right next to this is the older bathroom that does have a lower sink (but still unreachable soap dispensers). Also has a super heavy door which won’t stay open enough for a person in a wheelchair or even crutches to easily use, while the new bathroom at least has an push button automatic door. So between the two, there’s perhaps one functional accessible bathroom.
I work in CAD'ing industrial equipment. I'm not that experienced in the field yet, but learned a lot the previous year, and continue to currently, too. But, that aside, I always ask myself if there is some nice detail that could be included that maybe doesn't change much, but makes the people operating the equipment happy ... so that they tell the people who decide to buy equpmen from us that some little detail, now, ain't pesty no more, but has gotten quite enjoyable. But then again - do the deciders listen to the users? I don't know ... that end, I have limited means. Plus, I genuinely think that we, who develop these things in detail, should keep an eye on how comfortable operating a set of machinery is to those doing that 40 hours a week, just as we expect our software, desk, chair and stuff to work flawlessly and user friendly. We're all obligated to make sure that downstream of us no one has a reason to complain, just as we don't want to have one either.
Makes me remember one public toilets. Everything looked well designed, until you washed your hands. Sinks were tiny and so shallow, you couldn't fit you hands comfortably under faucet. You inevitably ended splashing water all over youself, mirror, everywhere.
I went to one recently like that, and the tap was angled half out of the basin too.
Load More Replies...During my travels I often stayed at hostels that had small shower rooms with no hooks to hang your clothing, no shelf to place your toiletries bag, and nothing to sit on while putting on your shoes and socks. You had to try to hang your clothes and towel from the doorknob, from which they inevitably feel into the wet, dirty floor, and had to try and balance your bag on the edge of the sink or atop the soap dispenser or light fixture, from which they also fell. It was painfully obvious that the people who designed those rooms and the hostel's staff had never actually used a public shower room. How hard would it be to add a few hooks, a small shelf near the sink, and a plastic stool or bench?
@david Roberts I'm so grateful to read this because I was just thinking about how I stayed at a super fancy hotel for work, $400 a night -- lookin' at you, W Hotel in Scottsdale! -- AND MY ROOM HAD NO TOWEL HOOKS OR BARS. And, the glass shower door was literally 8 or 9 feet tall so I couldn't even toss my towel over the door. They also had no plugs next to the bed, which was in the middle of the room. 🤔
Load More Replies...Why do people think only of disabled legs when they "design for disability"? I have disabled hands. Round doorknobs, heavy doors you have to pull instead of them being "pushable" both ways, light switches that are small and around corners, all contribute to a person with disabled hands having to constantly beg others for help. And if your legs aren't disabled, people don't even think about offering help to someone whose hands are disabled, because hand disability is far less visible than leg disability.
I’ll never understand the concept behind my grandparents home: five bedrooms..and ONE bathroom
I used to work at a mall that had sensors for turning the taps on in the bathroom, no manual way to activate it. The sinks required both hands in front of the sensor to activate. Never once did they think that some people dont have two hands or one is temporarly unavailable, ej,bandaged or in a cast. Awful ableist design.
Toilets that have NO facilities for dads out and about with their children who need a diaper/nappy change for their child/children. Hospitals that provide hardly any parking for visitors or people attending day clinic. One local to myself has halved the out patients/visitors parking to provide more staff parking...the staff parked in the visitors carpark as they couldn't be bothered to walk the extra 10 meters!
So, the District Manager for the area, of the company I work for, decided our stockroom needed changes. He brought in,a team, which including no one from our store. After they left, it took us months to get things to a somewhat logical layout. There is a loft, with a ladder that doesn't go high enough up the wall, so most people have to "step" into the platform using their knees. They put so much stuff we use on a daily basis up there, and stuff we never use down below. Used 7 shelves to place stuff I had in 4. And threw away SO MUCH stuff I have had to reorder. SO wasteful...more plastic and metal into landfills, and more money spent by the company getting replacements. It still infuriates me to think about it.
I hate it when bathroom doors in restaurants swing inward. I'm not talking about the stall doors, but the door of the bathroom itself. They need to swing outward so that you can shove them open with your elbow after you wash your hands. I've seen so many bathrooms where the staff has had to place an extra trashcan outside the door just for people to put the dry papertowel they'd used to touch the door handle. Or some places will put a toe-grab at the bottom of the door so at least you can try to wrangle it open with your foot. There shouldn't be any need for these things if they just built the door the right way, which I've only seen happen a handful of times, and it's like bliss when you finally find one. The worst is when they don't do anything to compensate for the design flaw, especially if there are no paper towels
They need to swing both ways, otherwise people with disabilities can't pull the door open, whichever way it's mounted. Put a window in it so you don't slam it into someone, and make it push both ways.
Load More Replies...I live in a cold snowy climate and have often wondered why grocery stores don't have drainage under a grid floor in the entrance airlock. Melted snow and slush build up on the floor until someone comes along and squeegees it out the door. Also, why don't restaurants have a place to hang up winter coats near the tables? Not every place has a coat check.
ridiculous bathroom design the company ceo thought was so great. trough sink with several taps. NOWHERE to put anything down but the floor, no where. only one bathroom in the place and all the women complained. If you were trying to stop in quick on your way to a meeting... you have nothing to put your papers, laptop, purse down. Try washing your hands while holding everything
The idiots at all of the Kingsoopers here in Colorado that think it's a good idea to hang products right next to the card readers in self checkouts, better hope your chip works cause if you have to slide your card you will end up with bloody knuckles.
#Agreed. I think they do it as some kind of revenge for shoppers leaving the carts all over the parking lot. That and the gate you have to pass through on the way into the store. #ISeeThroughYourCleverRuse
Load More Replies...I love the old Volkswagen Westfallia camper equipment, so much so that when we got a Sprinter van to convert to a camper that we bought the sink/stove/fridge section from a wrecked Westy and had it installed. It works great but whoever designed the k**b for the water in the sink never tried turning it on or off with soapy fingers or cleaned around it. It’s slippery even with dry hands and it collects water and detritus around the base like that’s its real job. When the k**b quit working (super common issue) my husband wired in a switch to regulate the water instead. Not a perfect fix but at least it actually works!
my prothers room at my house was the porch before it got made into a room
Grocery cart returns that are so far away from disabled parking that I have to leave my cart in front of my parking place.
Black and white license photos. Everyone has grey hair and grey faces so how are police supposedly to correctly identify ANYONE?
They implemented facial recognition software and then null and voided their own software by removing the ability to verify whether someone is white black Hispanic Asian Indian or f*****g polkadotted because everyone has grey skin and contrary to belief that doesn't create racial equality that just makes it blatantly obvious if someone has a very dark complexion and completely morphs anyone with a lighter complexion into an androgynously undistinguishable group OF LIGHT COLORED PEOPLE WHO ARE PROBABLY NOT BLACK. Statistically that makes dark complexion people the minority against all other skin colors and that subconsciously creates segregation to the brain based on visual difference to the majority of grey pale faces.
Load More Replies...Electric gates at the front of apartment complexes when the power goes out and won't open. Or it resets the code box so the code to open the gate stops working and locks you out of accessing your apartment.
Red lights on on ramps to highways.Who thought that that would make merging into traffic more efficient???? It only stops someone from the small windows of opportunity they may have had to merge into traffic.
Tiny houses with absolutely no storage space ,- no dresser - no closet - no shoe rack - no linen closet - no towel closet ,- no upper kitchen cabinets - no coat hooks - it's all minimalist furniture with like 2-3 cabinets underneath the sink. Where am I supposed to put the broom? Mop? Vacuum cleaner? Trash can? Kids toys? High chair? Playpen? Guinea pig cage? Litter box? Pet bed? Extra blankets? Fans/space heaters when not in use? Bathrobe? Crockpot? Where exactly am I supposed to hide my sex toys in a 4ft loft that is 6x8 with nothing but a full-sized mattress and Ikea cubby shelf that's doubling as a privacy wall? Should I put my sex toys in the kitchen drawer with the silverware since that's the only drawer in my tiny home?
My foot doctor's office has only 2 handicap parking spots on the far side of the complex, and he's treating patients who are on walkers and crutches from foot surgeries, so they have to walk the entire length of the building to get to his office. Once there, he has no automatic door opener, so you have to juggle/balance on your crutches or walker to manually open the heavy swing door. Then the waiting room has soft, low deep cushioned sofas, that are impossible to get up from when one of your feet is disabled. I always have to ask the front office staff to go find me a hard chair from the back for me to sit on while waiting to be seen by the doctor. Frustrating all the way around. I did bring all these issues to the doctor's attention, and told him he needs to choose his office location from the PATIENT'S viewpoint.
To add to bad sink designs - those 'modern' faucets that have buttons you push and run water for a certain amount of time. It just wastes water when I still have a little soap on my hands and need to start an entirely new cycle.
I'm trying to figure out the logic of the handicapped spaces in the parking lot of our local market. It all sounds good on paper - you've got the parking spaces, then there's a small grassy island at the head of them, with a marked (blue painted lines) handicap path between the cars & the island leading to the entrance to the store. The trouble is, they've also got blue-painted concrete car stops planted smack-dab in the middle of the pathway. If you're in a wheelchair, there's no room to go around or over them, and they're a tripping hazard if you're on crutches. EDIT - I just remembered my old office building. Eight floors including the lobby that were accessible to the general public (there was a ninth floor for the Lord High Mucky Mucks of the company, which required a special key fob to enter), of which three had restrooms with a handicapped-accessible stall. Our floor was one of them, and I noticed that while there was an under-the-sink cutout to allow a wheelchair user to get close to the sink, they didn't reroute the drainpipes so anyone attempting to do so would slam their knees into the P-trap.
Just ONCE I would like to work in an Emergency Department that was designed by the Nurses, Providers, Lab, Rad & ER techs who actually spend their time trying to safely and efficiently care for patients and save lives -- not someone who thought the plans and elevations looked cool on paper (or a monitor). Try running a code in most rooms, let alone move a stretcher (gurney, bed, litter...whatever it's called in your location) and patient to wherever they need to go...
I worked at a medical clinic. First, the walls were all white, no color. The check in station was nowhere near the front and was also all white so everything blended together and it couldn't be seen. Visitors walked right post. Second, there were not enough parking spots for employees let alone patients and families. Employees had to park in neighboring lots we had to lease. Third, desk drawers only pulled out halfway. Desks where we had to store supplies, documentation, etc only provided half the necessary space.
My college dorm was a 3 story walk up that was on the historical building roll so was excused from ADA compliance…but when they redid the 3rd floor bathroom the *new* bathroom had to be ADA compliance. So the only handicap-friendly bathroom in the whole structure was on the 3rd floor. Everyone used to mock that handicapped stall, how ridiculously absurd it was to have on a 3 story walk up!
My high school probably had literally every design flaw you could think of; the school joke was “you can get heat stroke and frost bite on the same day; the library amplifies sound and the auditorium muffles it” also the heat/ac was not controlled physically from the school building so they had to put in a request for the heat/ac to be turned on, joke was “the AC turns on in September and the heat finally gets on about March”. (No one was really sure or could explain *why* the heat was on during the spring months but may or may not be on all winter while the vents all blew cold air all fall but not in the spring/early summer).
Maybe I've always just been in the right parts of town and the right cities, but what is the deal with all the "anti-theft" screws and hardware on public toilet stalls? Is this really a problem anywhere, with people stealing the bathroom stalls and taking them home?
All these "open plan" offices are just awful. Cubicle farms, fluorescent lighting everywhere. If your cubicle is large enough to have your back to the wall, passersby can see up your skirt. If you're not that lucky, your back is to a traffic pattern, causing your lizard-brain to be always in fight or flight mode. How does that up productivity? Having to hear others' music, personal phone calls (yes, you shouldn't be making personal calls at work, but sometimes you have to make a doctor's appointment, and your coworkers REALLY don't need to hear your private medical concerns), smell their lunch or scented products, etc. And the latest incarnation is the the "musical chairs" office, with a dozen plus desks all in an open space, some of which are obviously in more desirable positions, so it becomes a race to see who can start their shift how many hours earlier to race to the "good" desk. ALL workspaces should have proper walls and NO headache-causing fluorescent lighting!!!
I worked in a beautiful restored historic building that had very similar floor plans on the both floors of the building. The one glaring difference was the first floor had the men’s room on left and women’s on the right. Second floor was the opposite with women’s on the left and men’s on the right. Visitors were not the only ones that would occasionally find themselves misplaced. But it did produce some spontaneous conversations among the occupants.
I once heard an architecture critic say, “The problem is that engineers never talk to architects, architects never talk to city planners, and city planners never talk to anyone.”
My apartment has cupboards in the kitchen that are so high I can't even reach the second shelf. I'm 5'4" the average height of the American woman! So I have 7 shelves that are completely useless unless I have a stepladder in my kitchen constantly. They also designed the place so the bathrooms are next to the living rooms....this means that when the upstairs neighbors flush, you can hear it in your living room wall and it drowns out all other sound.
My house was built the same way... in 2020! I'm 5'1" and have to use a step stool to access my above stove microwave, upper cabinets and the shelves above the washer and dryer in my laundry room.
Load More Replies...They built a community civic center and ut won a bunch of archetectual awards. I have no idea why, it is basically a banquet hall that can be turned into three rooms, and a stage with no space backstage, underneath, or in the wings, with a light bar that was omly accessed through a three foot hatch up a narrow two story ladder, and all the gobos and electric boards had to be pulled up on ropes.
When our new school opened, the man who designed the library came in, very proud of himself. He asked me what I thought. His face fell and he went silent when I answered. "The checkout counter is in this corner instead of in the middle. The counter is too wide to reach the person on the other side. You physically cannot get a chair under either seating area under the pull out keyboard tray." There was a lot more....
Try being a welder.... I swear engineers never think how we're supposed to get to some spots in order to do it the right way. Only way to get some areas done is to do them out of order and this incorrectly. Who knows what structal issues may happen years down the line and will never be able to be repaired. No good in my business of building gigantic cranes and mining equipment
A large majority of these issues are not the fault of or even touched on by the architect. Architecs do not spend time considering where to place every electrical outlet or soap dispenser. The contractors building it often pick what they think works best with the budget and time they have.
What about prams? They need to height adjustable. Face the pusher. Most importantly an automatic brake to stop when you let go of the handle. Not had to use a pram for about 5 years but they are so unsafe with such precious cargo. Handled which hold bags. I realise this is not bathroom related but they are a faulty design. Do any women have any input.
I love love love my house. We bought it, newly renovated, from another with lots of kids and, supposedly, purpose-designed everything to suit their family. BUUUUUT….I am convinced they never did any laundry. Ever. The laundry room is tucked far away from everything, only accessible by a skinny door (near-impossible to navigate carrying a washing basket), plenty of cupboard space but only accommodates a single, small, combined washer-dryer (which means I end up doing 2-3 loads a day and can’t ever use the dryer), and is on the other side of the house to the washing line which I can only access by the skinny door or a skinny passageway or one of the kids’ bedrooms. I don’t know WHAT the arrangement was for laundry for the other family but I suspect they weren’t doing it themselves.
ridiculous bathroom in a building my former company had designed. Trough sink with several taps. Nowhere to put anything down, no where. On your way to a meeting across the building, no where to put your papers, laptop, purse down, no where. every woman in the building complained. Only place was the floor... gross
Used a toilet labeled wheelchair friendly at auckland museum. Opened entry door to find disabled lady trapped inside, patiently waiting for someone to open the door ... it opened inwards towards her and she couldn't reach handle let alone pull door towards her. I don't know how long she'd been there. Could have been days for all the designers care.
my school is an architecture mess, the cafeteria doesnt fit everyone and the lines fill all the 1st floor's corridors, the corridors are too small and you cant walk without bumping on people, there is a big VERY BIG reception with a giant space with nothing and literally no one stays there, there are 2 holes in the middle of the school for 2 gardens that have no plants and no use at all, the common room which should be in the middle of the school because it's where everyone should meet is a hidden room where almost no one stays, there is a big ass empty space in the outside with no benches at all and a balcony (the school is in a very high area) but you cant be there (?????), the lab doesn't have enough storage and doesnt have a fridge (I complain because me and my friend were the ones to organize and clean it), it doesnt have a center so it's just a labyrinth with a lot of corridors and stairs, things are far from each other and the dance and acrobacy room stays in the common room
My high school was fairly well designed when I was there, except for the wheelchair ramps being so much longer you were likely to be late to every class. There was basically three parallel buildings with corridors connecting each. Each building had two year level's lockers and the corresponding coordinator's office in it. Then they got a grant to upgrade it. They made 'pod' type buildings, quite far from each other with open plan classrooms in them that often couldn't be closed off when needed. Then they put the whole school's lockers in the one small section of one building, so no one could get to them easily because there were just so many people. They demolished the library and only kept a few of the books and put them in the common room but you couldn't take them home. On top of all that they still didn't include air cons in any building except the administration one! Apparently they didn't even have the portable fans from the previous classrooms in most places, which is great for
Load More Replies...My father built our house with my uncle. Before you start building something, I'm pretty sure you have to check the designs, the floor plans and everything. Yet still, I grew up in a house where if you wanted to go to the second floor, the only way to get to the stairs was, to walk right through the center of the living room between the couch and the TV...
Wow! My grandad built his house, which became our house when he retired. He planned meticulously. Every counter, light fitting and door way was lowered because we are a short family. the in floor heating was fed through to every room including a radiator below the towel rack so the towels dried quicker. Secret hidey-holes in my mum and grandma's dressing table to store valuables. built in tv cupboards in the living room which backed onto the laundry so he put extra cupboards in the remaining space on the laundry side. So much more but I can't remember...and now it has been sold and demolished lol.
Load More Replies...Whoever designed the new building at my old high school forgot that is actually does rain in Australia, as you can't walk around the outside of the building without walking under a few solid sheets of water falling off it. There's also the new hospital in my city, where the hook for IV bags were put at "head height" without thinking about how a) women are generally shorter and b) IV bags can be very heavy. They had to find the shortest member of staff, work out her reach, then move all the hooks down.
Haha, I'm Australian too and my old school had covered walkways between most buildings until they got an upgrade. Now the buildings are further apart and there is no cover at all. I can imagine how hard it would be to hang IV bags in that instance as I am so short. I work in Kindergartens and had to get the taller staff members to do things like refilling paper towel in the staff bathroom as I couldn't reach, especially as the key for it usually hung above the top of the dispenser.
Load More Replies...How i become a lottery winner with the help of a spell caster calld Dr Ayoola, i meet this great man online when someone was talking about how this man help him to win lottery and immediately i contacted him and ask for help as well. and this great man promise to help me and assure me that i will win once he give me the lottery number, today i am here saying a big thank you to Dr yoola for helping me to win the sum of 50,000,000 dollars all thanks to you Dr Ayoola you can as well contact him today for help via drayoolasolutionhome@gmail.com or https://www.facebook.com/Dr-Ayoola-105640401516053/ text or call +14809032128
How about the blue jeans for men that are so short in the straddle that you can't pull them up to decent level without castrating yourself? There was a time when the wasteband came just above the pelvis bone on the sides, and you still had room for your equipment! Obviously, the designers are women, these days. And they like to see men running around with their pants barely hanging onto their hips and looking like your local drug dealer.
I'll add to this - architects who design hospitals. It's all lovely having double/triple-height ceilings to create the feel of light and space, but try cleaning up there! Skylight windows also get full of cobwebs our cleaning teams struggle to reach without injuring themselves. Architectural features with little dust-collecting ledges are also a pain. We wish they would think about how their designs might make cleaning difficult and therefore not help us control infection so well.
100% agree with that, have seen some really great hospital designs (for example one where the linoleum in corridors curved up and ended up flush with the wall surface, so there were no skirting ledges to gather dust or corners that couldn't be mopped). Then when they built a new local hospital near me, standard hallways and rooms, then a central atrium which everything looked over with glass lifts and windowsills at every window. Result was it was impossible to keep clean, soon every room has a view of a sill with dust and detritus on it, and the top of the lifts are filthy and can be seen from inside, as well as all the windows above.
Load More Replies...Like I said in another comment. I hate how badly designed things are if you are handicapped. Urban architects and engineers should live a month in a wheelchair or with a stroller before they do things. For example the metro at my parents city is """adapted""" for us, they put a beautiful disabled sticker and cheered of how amazing they are. The metros are taller than the platforms and it leaves a small step. Small enough that a walking person wont notice but bit enough that my disabilities scotter cannot get there... The apartment where my grandma lives got their entrance renovated a few years ago to add a ramp to the elevator. They spent a fortune making it fancy. But to get to the ramp you need to go up two steps. My gran goes on a wheelchair and cannot get out of her appartment without help...
I absolutely agree. Chair user here. Things might be "ADA compliant" but the designers who decided on minimum standards weren't doing us any favors. I've got more scrapes on my knuckles from rooms what were supposedly wheelchair friendly but were too narrow to move in. Take our town hall - the handicap ramp is located down the block and it's closed off by a chained and locked gate which nobody knows where the key is. However, handicap parking is in front, so you have to roll down the block to come back up (if they have the key). I tried to go to a town meeting to complain and couldn't even get in because of the stairs. Their response - "we put the parking close, that's good enough." WTF?!
Load More Replies...Once a public restroom I was using regularly was vandalized in the most useful way possible: Someone brought a large nail and drove it into the door on the inside. He was heavily fined for it and banned from the presmises, but of course they let the nail in place, as it was the perfect height to hang coats, as none of the original planners had thought of adding a clothing hook. Of course, this was a european style toilet, with an actual door and no gap...
We got a huge grant and built this massive building on campus. They got all fancy with the building design and it is pretty much 100% glass, in Florida, in the sun. Half of the building is always boiling while the other half is freezing because the sun bakes the side with the sun and the AC is on full blast non-stop. They tested the temps and some people will be in their 89 degree office while the other side of the building has people working in 50 degree weather. That and the glass stair case and walk ways that you could see up someone's skirt when standing on the ground floor. Millions of dollars for the worst building on campus to work in.
I do agree with all the complaints. However, I am that much more grateful for the way my work is designed. I work at a bar and grill that is well established. About 6-7 years ago, a man who owns and operates a successful construction company had bought the establishment. He then renovated the kitchen and had us cooks basically design it when expanding it. He is always listening to our ideas and makes changes when he sees that it will increase productivity. Awesome guy and great to work for.
Imo architects in general don't give a flying f*** about the people who will have to use what they built.
Don't design contracts require the architect to personally demonstrate the functionality and useability of their designs? I mean, if I was in the army and got someone to design and build a new gun, I'd want them to demonstrate that it actually works, that it can be used in the field, that it can be maintained and repaired, etc.
Load More Replies...How about the architects who design a home with 20x30 bedrooms expecting people to fill them with 7 a foot tall armoire, and 8 foot long dresser, but make the stairway turn after 5 steps and then end in a wall at the top of the stairs? It's great to have the space upstairs, but you have to think about how the furniture will get there.
As an architect, a lot of the issues here are not the architect's fault. In America, ADA requirements tie our hands so much in public buildings. You go have no idea the headache it can be to ensure your building is in complete compliance. Further, it is very rare that we ever get the freedom to design what we want. In the end, all we do is design what our clients want. We can't just add things as we would like. We can make suggestions, but the client will almost always prefer the bare minimum needed. We have no say in adding hooks, shelves, etc. It is not our money.
As someone in a wheelchair ADA requirements aren't even good enough. They're bare minimum and rarely actually useful for a chair user. I do understand what you mean about bare minimum - worked a construction company first job of of college and whenever we did bathrooms they'd want minimum cost. No hooks and useless smallest size sinks that get cramped once you add the paper towel dispenser and soap dispenser.
Load More Replies...The hospital I worked in had carpet in the hallways for YEARS. MRSA, C- diff, all SORTS of lovely stuff hitching a ride on your shoes back home with you...
Kitchens where the stove is right next to a doorway (person coming around the corner can knock a pan off the stove or spill something), or too close to a window (a curtain in my friend's kitchen caught fire).
At my work they took away our break room to turn it into a large handicapped accessible bathroom complete with an adult changing table. Which, ok, good having that if needed. But the grab bars next to the toilet are only on one side and awkward to use. And the sink faucet and soap dispenser cannot be reached by anyone in a wheelchair. Right next to this is the older bathroom that does have a lower sink (but still unreachable soap dispensers). Also has a super heavy door which won’t stay open enough for a person in a wheelchair or even crutches to easily use, while the new bathroom at least has an push button automatic door. So between the two, there’s perhaps one functional accessible bathroom.
I work in CAD'ing industrial equipment. I'm not that experienced in the field yet, but learned a lot the previous year, and continue to currently, too. But, that aside, I always ask myself if there is some nice detail that could be included that maybe doesn't change much, but makes the people operating the equipment happy ... so that they tell the people who decide to buy equpmen from us that some little detail, now, ain't pesty no more, but has gotten quite enjoyable. But then again - do the deciders listen to the users? I don't know ... that end, I have limited means. Plus, I genuinely think that we, who develop these things in detail, should keep an eye on how comfortable operating a set of machinery is to those doing that 40 hours a week, just as we expect our software, desk, chair and stuff to work flawlessly and user friendly. We're all obligated to make sure that downstream of us no one has a reason to complain, just as we don't want to have one either.
Makes me remember one public toilets. Everything looked well designed, until you washed your hands. Sinks were tiny and so shallow, you couldn't fit you hands comfortably under faucet. You inevitably ended splashing water all over youself, mirror, everywhere.
I went to one recently like that, and the tap was angled half out of the basin too.
Load More Replies...During my travels I often stayed at hostels that had small shower rooms with no hooks to hang your clothing, no shelf to place your toiletries bag, and nothing to sit on while putting on your shoes and socks. You had to try to hang your clothes and towel from the doorknob, from which they inevitably feel into the wet, dirty floor, and had to try and balance your bag on the edge of the sink or atop the soap dispenser or light fixture, from which they also fell. It was painfully obvious that the people who designed those rooms and the hostel's staff had never actually used a public shower room. How hard would it be to add a few hooks, a small shelf near the sink, and a plastic stool or bench?
@david Roberts I'm so grateful to read this because I was just thinking about how I stayed at a super fancy hotel for work, $400 a night -- lookin' at you, W Hotel in Scottsdale! -- AND MY ROOM HAD NO TOWEL HOOKS OR BARS. And, the glass shower door was literally 8 or 9 feet tall so I couldn't even toss my towel over the door. They also had no plugs next to the bed, which was in the middle of the room. 🤔
Load More Replies...Why do people think only of disabled legs when they "design for disability"? I have disabled hands. Round doorknobs, heavy doors you have to pull instead of them being "pushable" both ways, light switches that are small and around corners, all contribute to a person with disabled hands having to constantly beg others for help. And if your legs aren't disabled, people don't even think about offering help to someone whose hands are disabled, because hand disability is far less visible than leg disability.
I’ll never understand the concept behind my grandparents home: five bedrooms..and ONE bathroom
I used to work at a mall that had sensors for turning the taps on in the bathroom, no manual way to activate it. The sinks required both hands in front of the sensor to activate. Never once did they think that some people dont have two hands or one is temporarly unavailable, ej,bandaged or in a cast. Awful ableist design.
Toilets that have NO facilities for dads out and about with their children who need a diaper/nappy change for their child/children. Hospitals that provide hardly any parking for visitors or people attending day clinic. One local to myself has halved the out patients/visitors parking to provide more staff parking...the staff parked in the visitors carpark as they couldn't be bothered to walk the extra 10 meters!
So, the District Manager for the area, of the company I work for, decided our stockroom needed changes. He brought in,a team, which including no one from our store. After they left, it took us months to get things to a somewhat logical layout. There is a loft, with a ladder that doesn't go high enough up the wall, so most people have to "step" into the platform using their knees. They put so much stuff we use on a daily basis up there, and stuff we never use down below. Used 7 shelves to place stuff I had in 4. And threw away SO MUCH stuff I have had to reorder. SO wasteful...more plastic and metal into landfills, and more money spent by the company getting replacements. It still infuriates me to think about it.
I hate it when bathroom doors in restaurants swing inward. I'm not talking about the stall doors, but the door of the bathroom itself. They need to swing outward so that you can shove them open with your elbow after you wash your hands. I've seen so many bathrooms where the staff has had to place an extra trashcan outside the door just for people to put the dry papertowel they'd used to touch the door handle. Or some places will put a toe-grab at the bottom of the door so at least you can try to wrangle it open with your foot. There shouldn't be any need for these things if they just built the door the right way, which I've only seen happen a handful of times, and it's like bliss when you finally find one. The worst is when they don't do anything to compensate for the design flaw, especially if there are no paper towels
They need to swing both ways, otherwise people with disabilities can't pull the door open, whichever way it's mounted. Put a window in it so you don't slam it into someone, and make it push both ways.
Load More Replies...I live in a cold snowy climate and have often wondered why grocery stores don't have drainage under a grid floor in the entrance airlock. Melted snow and slush build up on the floor until someone comes along and squeegees it out the door. Also, why don't restaurants have a place to hang up winter coats near the tables? Not every place has a coat check.
ridiculous bathroom design the company ceo thought was so great. trough sink with several taps. NOWHERE to put anything down but the floor, no where. only one bathroom in the place and all the women complained. If you were trying to stop in quick on your way to a meeting... you have nothing to put your papers, laptop, purse down. Try washing your hands while holding everything
The idiots at all of the Kingsoopers here in Colorado that think it's a good idea to hang products right next to the card readers in self checkouts, better hope your chip works cause if you have to slide your card you will end up with bloody knuckles.
#Agreed. I think they do it as some kind of revenge for shoppers leaving the carts all over the parking lot. That and the gate you have to pass through on the way into the store. #ISeeThroughYourCleverRuse
Load More Replies...I love the old Volkswagen Westfallia camper equipment, so much so that when we got a Sprinter van to convert to a camper that we bought the sink/stove/fridge section from a wrecked Westy and had it installed. It works great but whoever designed the k**b for the water in the sink never tried turning it on or off with soapy fingers or cleaned around it. It’s slippery even with dry hands and it collects water and detritus around the base like that’s its real job. When the k**b quit working (super common issue) my husband wired in a switch to regulate the water instead. Not a perfect fix but at least it actually works!
my prothers room at my house was the porch before it got made into a room
Grocery cart returns that are so far away from disabled parking that I have to leave my cart in front of my parking place.
Black and white license photos. Everyone has grey hair and grey faces so how are police supposedly to correctly identify ANYONE?
They implemented facial recognition software and then null and voided their own software by removing the ability to verify whether someone is white black Hispanic Asian Indian or f*****g polkadotted because everyone has grey skin and contrary to belief that doesn't create racial equality that just makes it blatantly obvious if someone has a very dark complexion and completely morphs anyone with a lighter complexion into an androgynously undistinguishable group OF LIGHT COLORED PEOPLE WHO ARE PROBABLY NOT BLACK. Statistically that makes dark complexion people the minority against all other skin colors and that subconsciously creates segregation to the brain based on visual difference to the majority of grey pale faces.
Load More Replies...Electric gates at the front of apartment complexes when the power goes out and won't open. Or it resets the code box so the code to open the gate stops working and locks you out of accessing your apartment.
Red lights on on ramps to highways.Who thought that that would make merging into traffic more efficient???? It only stops someone from the small windows of opportunity they may have had to merge into traffic.
Tiny houses with absolutely no storage space ,- no dresser - no closet - no shoe rack - no linen closet - no towel closet ,- no upper kitchen cabinets - no coat hooks - it's all minimalist furniture with like 2-3 cabinets underneath the sink. Where am I supposed to put the broom? Mop? Vacuum cleaner? Trash can? Kids toys? High chair? Playpen? Guinea pig cage? Litter box? Pet bed? Extra blankets? Fans/space heaters when not in use? Bathrobe? Crockpot? Where exactly am I supposed to hide my sex toys in a 4ft loft that is 6x8 with nothing but a full-sized mattress and Ikea cubby shelf that's doubling as a privacy wall? Should I put my sex toys in the kitchen drawer with the silverware since that's the only drawer in my tiny home?
My foot doctor's office has only 2 handicap parking spots on the far side of the complex, and he's treating patients who are on walkers and crutches from foot surgeries, so they have to walk the entire length of the building to get to his office. Once there, he has no automatic door opener, so you have to juggle/balance on your crutches or walker to manually open the heavy swing door. Then the waiting room has soft, low deep cushioned sofas, that are impossible to get up from when one of your feet is disabled. I always have to ask the front office staff to go find me a hard chair from the back for me to sit on while waiting to be seen by the doctor. Frustrating all the way around. I did bring all these issues to the doctor's attention, and told him he needs to choose his office location from the PATIENT'S viewpoint.
To add to bad sink designs - those 'modern' faucets that have buttons you push and run water for a certain amount of time. It just wastes water when I still have a little soap on my hands and need to start an entirely new cycle.
I'm trying to figure out the logic of the handicapped spaces in the parking lot of our local market. It all sounds good on paper - you've got the parking spaces, then there's a small grassy island at the head of them, with a marked (blue painted lines) handicap path between the cars & the island leading to the entrance to the store. The trouble is, they've also got blue-painted concrete car stops planted smack-dab in the middle of the pathway. If you're in a wheelchair, there's no room to go around or over them, and they're a tripping hazard if you're on crutches. EDIT - I just remembered my old office building. Eight floors including the lobby that were accessible to the general public (there was a ninth floor for the Lord High Mucky Mucks of the company, which required a special key fob to enter), of which three had restrooms with a handicapped-accessible stall. Our floor was one of them, and I noticed that while there was an under-the-sink cutout to allow a wheelchair user to get close to the sink, they didn't reroute the drainpipes so anyone attempting to do so would slam their knees into the P-trap.
Just ONCE I would like to work in an Emergency Department that was designed by the Nurses, Providers, Lab, Rad & ER techs who actually spend their time trying to safely and efficiently care for patients and save lives -- not someone who thought the plans and elevations looked cool on paper (or a monitor). Try running a code in most rooms, let alone move a stretcher (gurney, bed, litter...whatever it's called in your location) and patient to wherever they need to go...
I worked at a medical clinic. First, the walls were all white, no color. The check in station was nowhere near the front and was also all white so everything blended together and it couldn't be seen. Visitors walked right post. Second, there were not enough parking spots for employees let alone patients and families. Employees had to park in neighboring lots we had to lease. Third, desk drawers only pulled out halfway. Desks where we had to store supplies, documentation, etc only provided half the necessary space.
My college dorm was a 3 story walk up that was on the historical building roll so was excused from ADA compliance…but when they redid the 3rd floor bathroom the *new* bathroom had to be ADA compliance. So the only handicap-friendly bathroom in the whole structure was on the 3rd floor. Everyone used to mock that handicapped stall, how ridiculously absurd it was to have on a 3 story walk up!
My high school probably had literally every design flaw you could think of; the school joke was “you can get heat stroke and frost bite on the same day; the library amplifies sound and the auditorium muffles it” also the heat/ac was not controlled physically from the school building so they had to put in a request for the heat/ac to be turned on, joke was “the AC turns on in September and the heat finally gets on about March”. (No one was really sure or could explain *why* the heat was on during the spring months but may or may not be on all winter while the vents all blew cold air all fall but not in the spring/early summer).
Maybe I've always just been in the right parts of town and the right cities, but what is the deal with all the "anti-theft" screws and hardware on public toilet stalls? Is this really a problem anywhere, with people stealing the bathroom stalls and taking them home?
All these "open plan" offices are just awful. Cubicle farms, fluorescent lighting everywhere. If your cubicle is large enough to have your back to the wall, passersby can see up your skirt. If you're not that lucky, your back is to a traffic pattern, causing your lizard-brain to be always in fight or flight mode. How does that up productivity? Having to hear others' music, personal phone calls (yes, you shouldn't be making personal calls at work, but sometimes you have to make a doctor's appointment, and your coworkers REALLY don't need to hear your private medical concerns), smell their lunch or scented products, etc. And the latest incarnation is the the "musical chairs" office, with a dozen plus desks all in an open space, some of which are obviously in more desirable positions, so it becomes a race to see who can start their shift how many hours earlier to race to the "good" desk. ALL workspaces should have proper walls and NO headache-causing fluorescent lighting!!!
I worked in a beautiful restored historic building that had very similar floor plans on the both floors of the building. The one glaring difference was the first floor had the men’s room on left and women’s on the right. Second floor was the opposite with women’s on the left and men’s on the right. Visitors were not the only ones that would occasionally find themselves misplaced. But it did produce some spontaneous conversations among the occupants.
I once heard an architecture critic say, “The problem is that engineers never talk to architects, architects never talk to city planners, and city planners never talk to anyone.”
My apartment has cupboards in the kitchen that are so high I can't even reach the second shelf. I'm 5'4" the average height of the American woman! So I have 7 shelves that are completely useless unless I have a stepladder in my kitchen constantly. They also designed the place so the bathrooms are next to the living rooms....this means that when the upstairs neighbors flush, you can hear it in your living room wall and it drowns out all other sound.
My house was built the same way... in 2020! I'm 5'1" and have to use a step stool to access my above stove microwave, upper cabinets and the shelves above the washer and dryer in my laundry room.
Load More Replies...They built a community civic center and ut won a bunch of archetectual awards. I have no idea why, it is basically a banquet hall that can be turned into three rooms, and a stage with no space backstage, underneath, or in the wings, with a light bar that was omly accessed through a three foot hatch up a narrow two story ladder, and all the gobos and electric boards had to be pulled up on ropes.
When our new school opened, the man who designed the library came in, very proud of himself. He asked me what I thought. His face fell and he went silent when I answered. "The checkout counter is in this corner instead of in the middle. The counter is too wide to reach the person on the other side. You physically cannot get a chair under either seating area under the pull out keyboard tray." There was a lot more....
Try being a welder.... I swear engineers never think how we're supposed to get to some spots in order to do it the right way. Only way to get some areas done is to do them out of order and this incorrectly. Who knows what structal issues may happen years down the line and will never be able to be repaired. No good in my business of building gigantic cranes and mining equipment
A large majority of these issues are not the fault of or even touched on by the architect. Architecs do not spend time considering where to place every electrical outlet or soap dispenser. The contractors building it often pick what they think works best with the budget and time they have.
What about prams? They need to height adjustable. Face the pusher. Most importantly an automatic brake to stop when you let go of the handle. Not had to use a pram for about 5 years but they are so unsafe with such precious cargo. Handled which hold bags. I realise this is not bathroom related but they are a faulty design. Do any women have any input.
I love love love my house. We bought it, newly renovated, from another with lots of kids and, supposedly, purpose-designed everything to suit their family. BUUUUUT….I am convinced they never did any laundry. Ever. The laundry room is tucked far away from everything, only accessible by a skinny door (near-impossible to navigate carrying a washing basket), plenty of cupboard space but only accommodates a single, small, combined washer-dryer (which means I end up doing 2-3 loads a day and can’t ever use the dryer), and is on the other side of the house to the washing line which I can only access by the skinny door or a skinny passageway or one of the kids’ bedrooms. I don’t know WHAT the arrangement was for laundry for the other family but I suspect they weren’t doing it themselves.
ridiculous bathroom in a building my former company had designed. Trough sink with several taps. Nowhere to put anything down, no where. On your way to a meeting across the building, no where to put your papers, laptop, purse down, no where. every woman in the building complained. Only place was the floor... gross
Used a toilet labeled wheelchair friendly at auckland museum. Opened entry door to find disabled lady trapped inside, patiently waiting for someone to open the door ... it opened inwards towards her and she couldn't reach handle let alone pull door towards her. I don't know how long she'd been there. Could have been days for all the designers care.
my school is an architecture mess, the cafeteria doesnt fit everyone and the lines fill all the 1st floor's corridors, the corridors are too small and you cant walk without bumping on people, there is a big VERY BIG reception with a giant space with nothing and literally no one stays there, there are 2 holes in the middle of the school for 2 gardens that have no plants and no use at all, the common room which should be in the middle of the school because it's where everyone should meet is a hidden room where almost no one stays, there is a big ass empty space in the outside with no benches at all and a balcony (the school is in a very high area) but you cant be there (?????), the lab doesn't have enough storage and doesnt have a fridge (I complain because me and my friend were the ones to organize and clean it), it doesnt have a center so it's just a labyrinth with a lot of corridors and stairs, things are far from each other and the dance and acrobacy room stays in the common room
My high school was fairly well designed when I was there, except for the wheelchair ramps being so much longer you were likely to be late to every class. There was basically three parallel buildings with corridors connecting each. Each building had two year level's lockers and the corresponding coordinator's office in it. Then they got a grant to upgrade it. They made 'pod' type buildings, quite far from each other with open plan classrooms in them that often couldn't be closed off when needed. Then they put the whole school's lockers in the one small section of one building, so no one could get to them easily because there were just so many people. They demolished the library and only kept a few of the books and put them in the common room but you couldn't take them home. On top of all that they still didn't include air cons in any building except the administration one! Apparently they didn't even have the portable fans from the previous classrooms in most places, which is great for
Load More Replies...My father built our house with my uncle. Before you start building something, I'm pretty sure you have to check the designs, the floor plans and everything. Yet still, I grew up in a house where if you wanted to go to the second floor, the only way to get to the stairs was, to walk right through the center of the living room between the couch and the TV...
Wow! My grandad built his house, which became our house when he retired. He planned meticulously. Every counter, light fitting and door way was lowered because we are a short family. the in floor heating was fed through to every room including a radiator below the towel rack so the towels dried quicker. Secret hidey-holes in my mum and grandma's dressing table to store valuables. built in tv cupboards in the living room which backed onto the laundry so he put extra cupboards in the remaining space on the laundry side. So much more but I can't remember...and now it has been sold and demolished lol.
Load More Replies...Whoever designed the new building at my old high school forgot that is actually does rain in Australia, as you can't walk around the outside of the building without walking under a few solid sheets of water falling off it. There's also the new hospital in my city, where the hook for IV bags were put at "head height" without thinking about how a) women are generally shorter and b) IV bags can be very heavy. They had to find the shortest member of staff, work out her reach, then move all the hooks down.
Haha, I'm Australian too and my old school had covered walkways between most buildings until they got an upgrade. Now the buildings are further apart and there is no cover at all. I can imagine how hard it would be to hang IV bags in that instance as I am so short. I work in Kindergartens and had to get the taller staff members to do things like refilling paper towel in the staff bathroom as I couldn't reach, especially as the key for it usually hung above the top of the dispenser.
Load More Replies...How i become a lottery winner with the help of a spell caster calld Dr Ayoola, i meet this great man online when someone was talking about how this man help him to win lottery and immediately i contacted him and ask for help as well. and this great man promise to help me and assure me that i will win once he give me the lottery number, today i am here saying a big thank you to Dr yoola for helping me to win the sum of 50,000,000 dollars all thanks to you Dr Ayoola you can as well contact him today for help via drayoolasolutionhome@gmail.com or https://www.facebook.com/Dr-Ayoola-105640401516053/ text or call +14809032128
How about the blue jeans for men that are so short in the straddle that you can't pull them up to decent level without castrating yourself? There was a time when the wasteband came just above the pelvis bone on the sides, and you still had room for your equipment! Obviously, the designers are women, these days. And they like to see men running around with their pants barely hanging onto their hips and looking like your local drug dealer.

 Dark Mode
Dark Mode 

 No fees, cancel anytime
No fees, cancel anytime 


