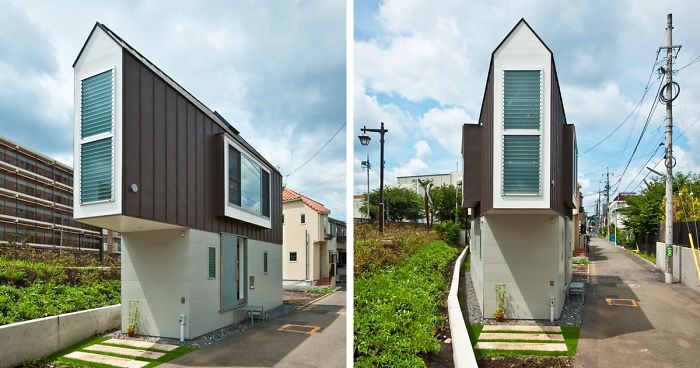
This Narrow House In Japan Only Looks Tiny Until You Look Inside
It’s said not to judge a book by its cover. The same goes for houses – especially this tiny one in Japan!
Designed by Mizuishi Architects Atelier, the 594-square-foot house is based on a triangular site between a river and a road. It looks really small from the outside, yet it is surprisingly more spacious from the inside than you’d expect. The triangular house has two floors, with the bedroom on the first floor, the kitchen and living room on the second, plus a little family playroom on a mezzanine level accessible by ladder. All the walls are painted white, which makes the whole place look more spacious and light. Check out some pics below!
More info: Mizuishi Architects Atelier (h/t)
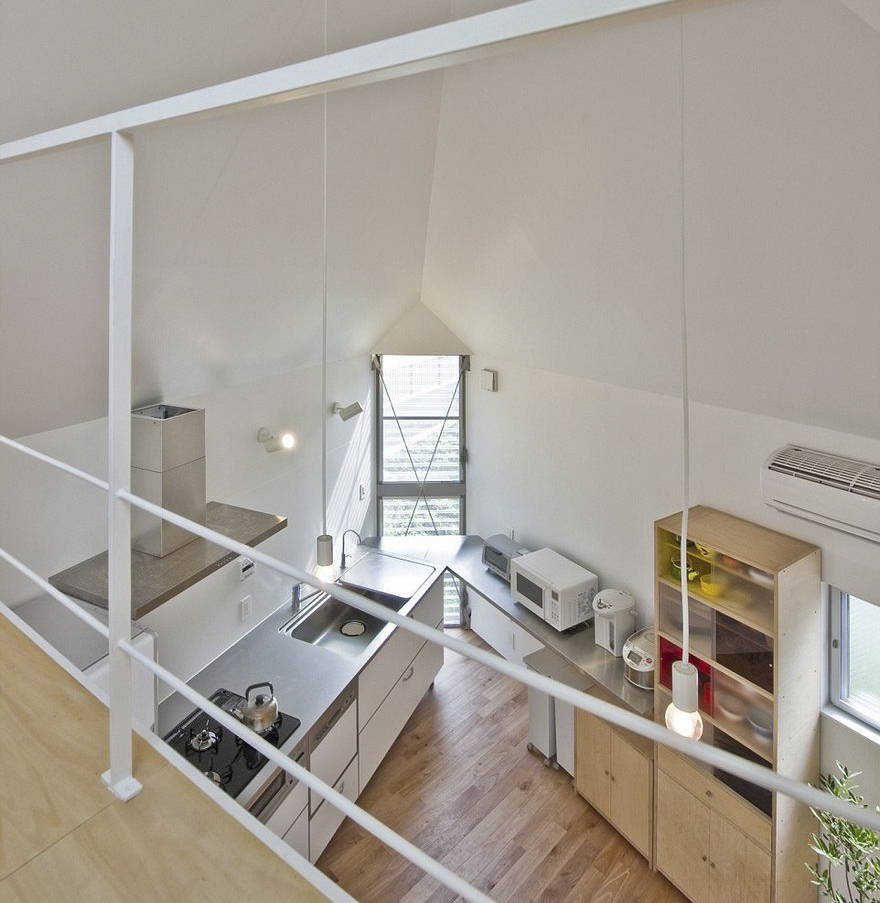
830Kviews
Share on Facebook"it is surprisingly more spacious from the inside than you’d expect." It is exactly as spacious as I would expect from interior photos taken with an ultrawide angle lens. Just look at how distorted all the furniture is. Just take the "round" ball in the fifth picture for 1 of many examples
There's also no real storage. Where do the people keep their clothes? Their books, their general stuff?
Load More Replies...I've wondered how do they strengthen the foundation and prevent it from topple when the strong wind blows?
Load More Replies..."it is surprisingly more spacious from the inside than you’d expect." It is exactly as spacious as I would expect from interior photos taken with an ultrawide angle lens. Just look at how distorted all the furniture is. Just take the "round" ball in the fifth picture for 1 of many examples
There's also no real storage. Where do the people keep their clothes? Their books, their general stuff?
Load More Replies...I've wondered how do they strengthen the foundation and prevent it from topple when the strong wind blows?
Load More Replies...
 Dark Mode
Dark Mode 

 No fees, cancel anytime
No fees, cancel anytime 


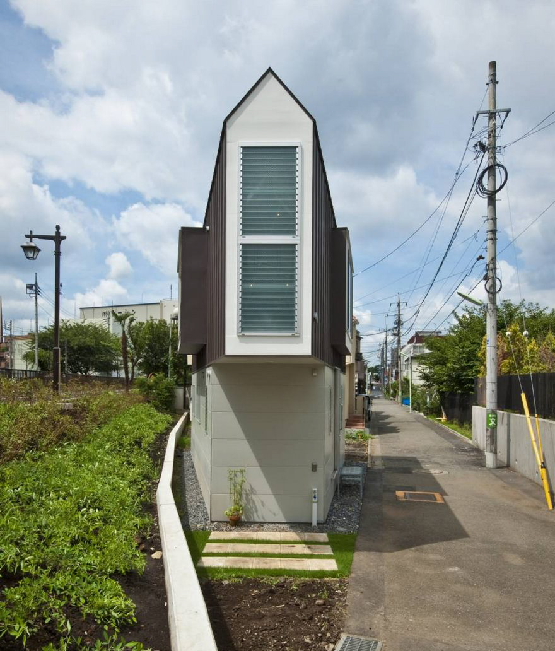
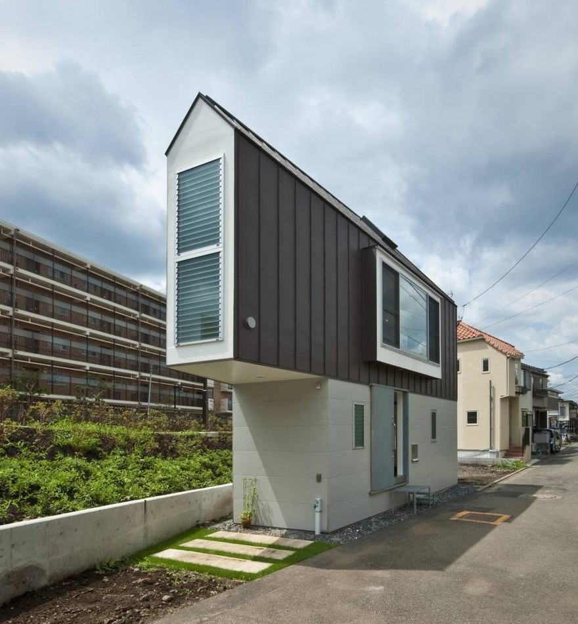
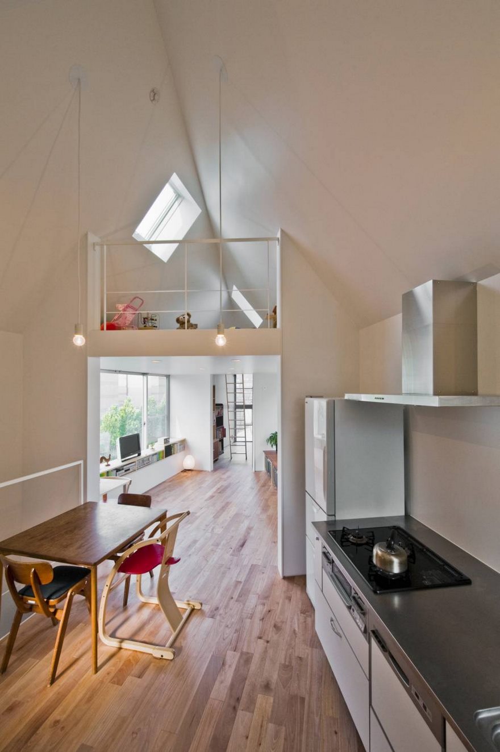
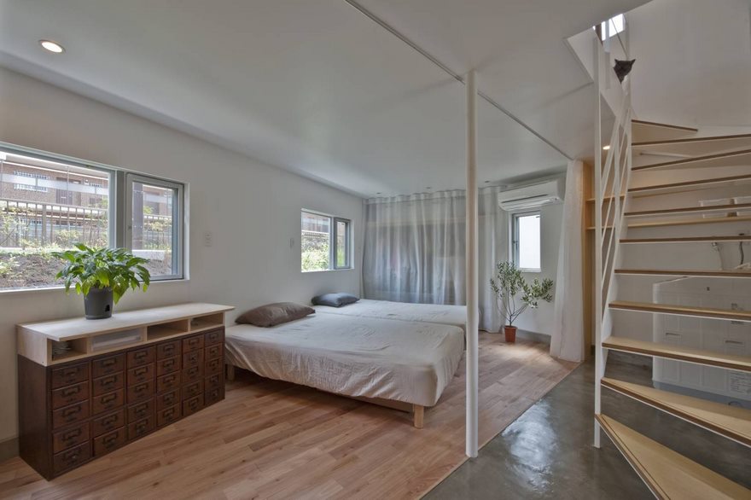
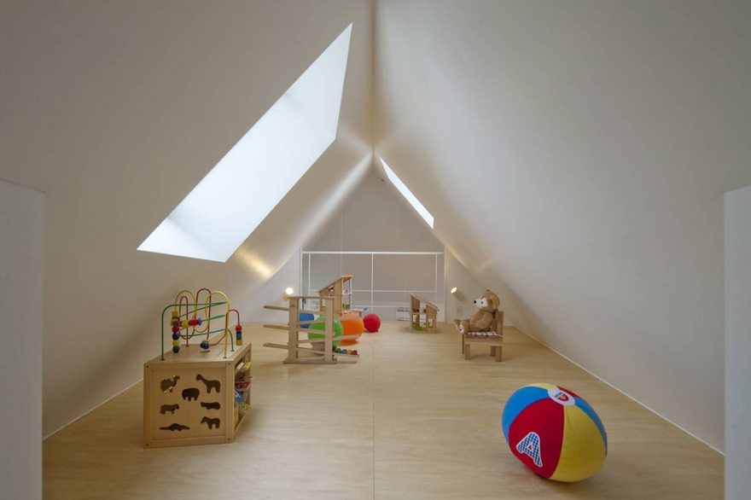
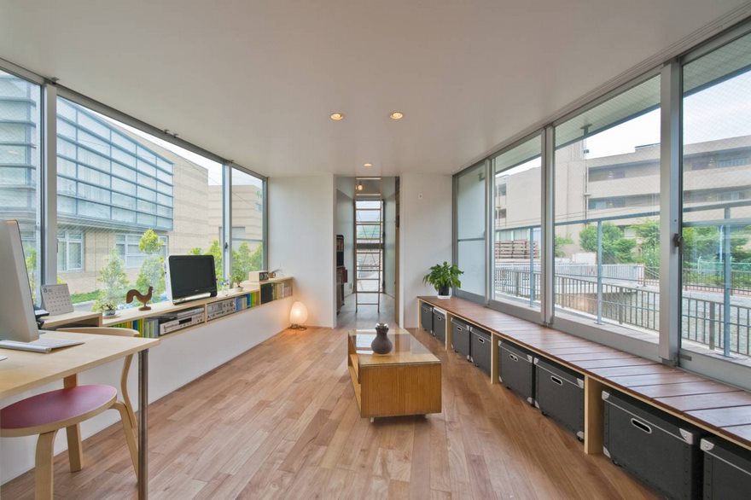
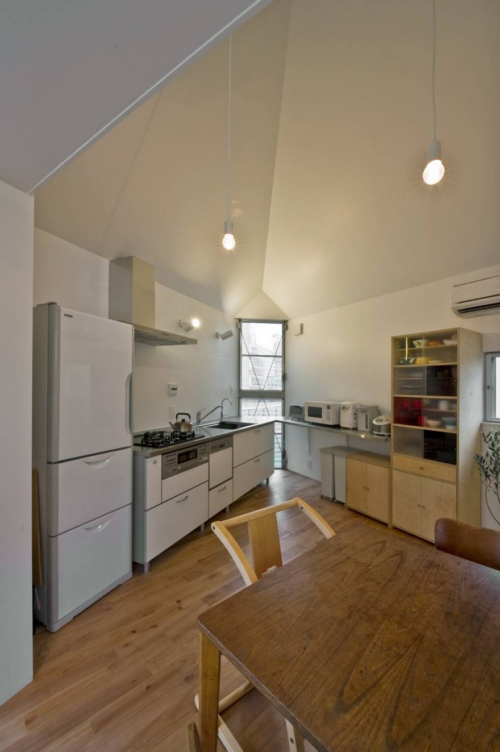
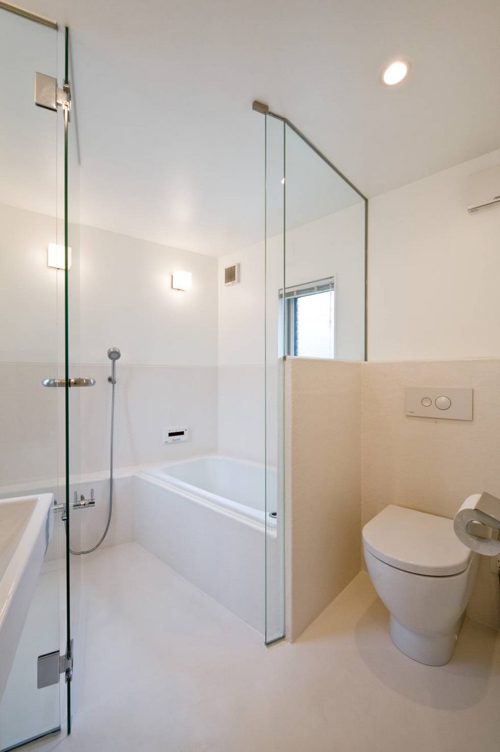
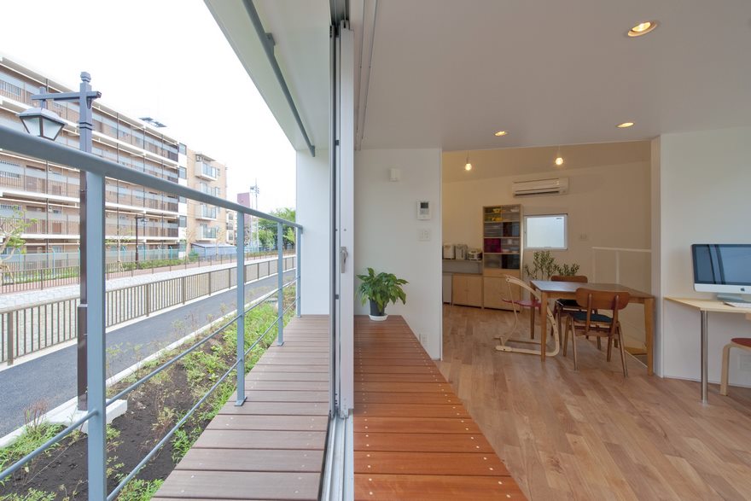
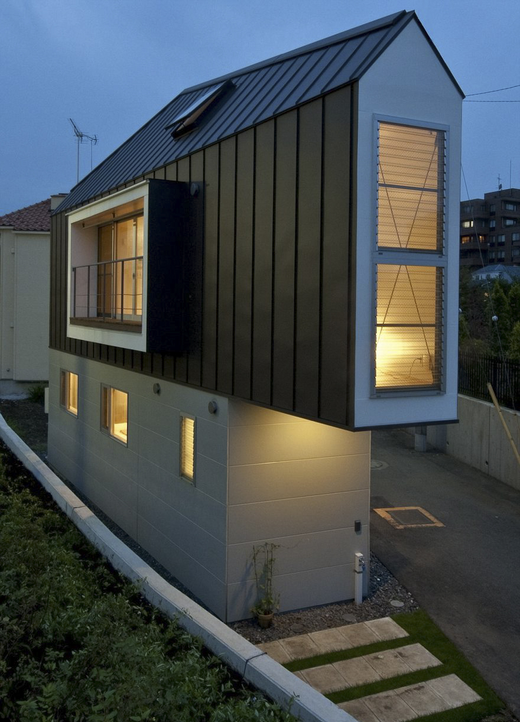























878
86