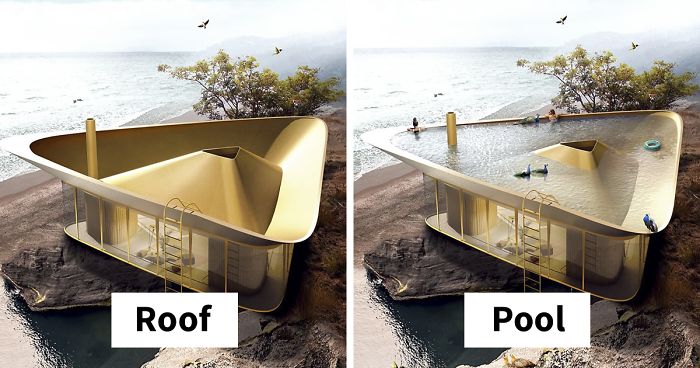
Summer House Designed With A Pool On Its Roof Can Be As Open Or As Closed As The Homeowner Desires
Many of us dream about a summer house by the sea; a place where we can while away the long, sun-kissed days in comfort while reestablishing a much-needed connection with nature. Anti Reality, an imaginative page which blurs the lines between art and architecture, has visualized a perfect concept of just such a place.
The standout feature of the aptly named ‘Summer House’ is the roof. Inverted into a concave form, it creates a basin that is just perfect for a pool, so you can relax with a glass of something and watch the sunset over the sea.
The pool is accessed by a ladder on the exterior of the house, which is designed to be perched on the edge of a cliff.
“My goal was to create a reverse version of a roof that can be adapted as a swimming pool,” Anti Reality told Bored Panda. “The roof structure is supported by 3 cores, two of them are the kitchen and bathroom, and this is where I was planning to adapt drainage pipes. It’s very idealistic but there is a logic behind the concept.”
“The 85-square-meter large building is set in a rocky seaside area with direct contact with water. The house comprises two principal parts: a living space and a swimming pool located on the roof. In the building plan with a triangle-based layout, one can distinguish a central living area and an external passage with a panoramic view of the seaside.”
’The structure of the building is based on three structure cores that contain: a bathroom, a kitchen, and a bedroom. These cores are situated inside an open multi-functional space that serves among others as a living room and a dining room.”
“These small oval rooms (located inside of structural cores) constitute the only permanent element of the interior. The living area is determined by a mobile panel wall that allows one to freely arrange the space. This gives the building the opportunity to be adapted to the current needs of its users.”
“One of the key design intents was to create a building that would be completely open to the surroundings, providing the possibility to observe and engage in direct contact with nature. The Summer House has been designed with seasonal recreation and weekends outside the city in mind.”
Anti Reality has several futuristic and imaginative designs, visualizing a world of limitless opportunities for architecture. We can only hope that some ambitious engineers begin to take note!
“ANTIREALITY is a conceptual world built on the basis of abstract ideas about reality,” the brains behind the project continued to Bored Panda. “It is a space that escapes realism and pragmatism and is dedicated to exploring ideas that oftentimes can be neither adapted to the existing reality nor implemented. Images are a record of my mental journey through the fictional world of Antireality.”
“This journey is not only a search for nonstandard ideas but also inspiring paths of visual expression. The alternative world of Antireality is characterized by the absence of limitations and standards, it is an experimental space that at times borders between dream and reality. Antireality is a diary of my architectural imaginations and non-materialised ideas aiming to stimulate recipients’ imaginations.”
“For me, nature is one of the main sources of inspiration. Both direct observation and perception of nature by means of other creators, captured in the form of e.g. photographs or paintings. My design ideas are frequently stimulated not only by intriguing forms created by nature but also by attempts to embed architectural structures into the natural context. Combining matters that are so different is an extremely interesting process based on an attempt to find the balance between the original form of the surroundings and the architectural creation.”
“In Antireality, I like to imagine the natural context in an abstract, often even a fairytale-like form that stands out well from the actual dimension of this space at the same time. The impact of the surroundings is also visible during the creation of visualizations where the imaginary world plays the key role in the final visual expression.”
“In terms of style, I remain ceaselessly fascinated by modernism. Despite the fact that this inspiration is not always direct, this style has had a strong impact on my sense of aesthetics, due to which I happen to draw from various works created during this period.”
“I always start my work from formulating the main idea/theme that will lead me during my further exploration. This process is usually initiated under the influence of an external stimulus that triggers my imagination and entices my designer’s curiosity. At this stage, I create preliminary sketches, diagrams and notes focus on the function and the geometry of the object, at the same time considering the visual content I want to convey. In 3d software (Rhino) I model variations based on previous drawings while experimenting with the form and materials. Having taken final decisions, I create renders using V-Ray. The last stage is work on the atmosphere, surroundings and the content of the visualization, which I also make in Photoshop.”
“My architectural journey is unquestionably still at an early stage. Over one year ago, I graduated from a Department of Architecture defending my master’s thesis in Urban Planning. Both during the studies and after graduation, I had the opportunity to gain professional experience in Scandinavian architectural offices. At present, I am trying to expand my knowledge of building construction. My current goal is to obtain full professional certification and that is what I’m focusing on right now.”
As a civil Engineer student, this is where Architects and Designers p**s me off. There is barely any work in these except looking nice... Not one thought about structural integrity except "We will put three "cores" there, must be enough". The only valid one here, for me is the bar on the side of a pool. All the other are nonsense that can make pretty cool wallpaper but that's it.
Worse they are plopping houses and c**p right into natural habitats and don't seem to get that these areas are shrinking. Morons.
Load More Replies...stop publishing non feasible projects done by high-schoolers with no understanding on how things are built
As a civil Engineer student, this is where Architects and Designers p**s me off. There is barely any work in these except looking nice... Not one thought about structural integrity except "We will put three "cores" there, must be enough". The only valid one here, for me is the bar on the side of a pool. All the other are nonsense that can make pretty cool wallpaper but that's it.
Worse they are plopping houses and c**p right into natural habitats and don't seem to get that these areas are shrinking. Morons.
Load More Replies...stop publishing non feasible projects done by high-schoolers with no understanding on how things are built

 Dark Mode
Dark Mode 

 No fees, cancel anytime
No fees, cancel anytime 






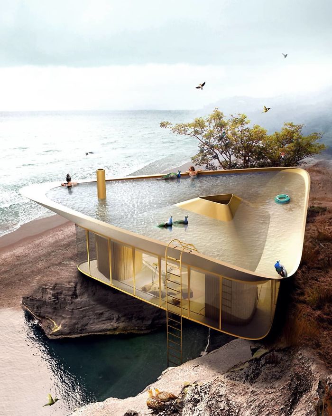
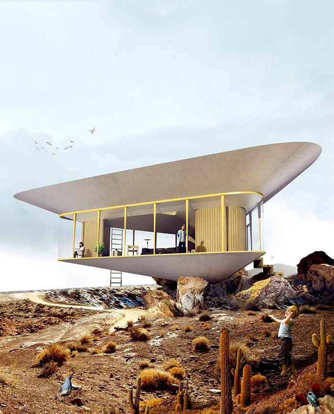
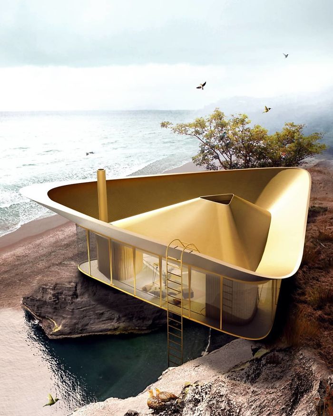
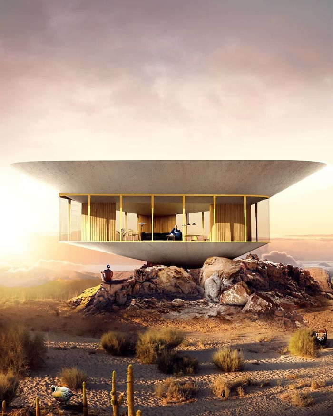

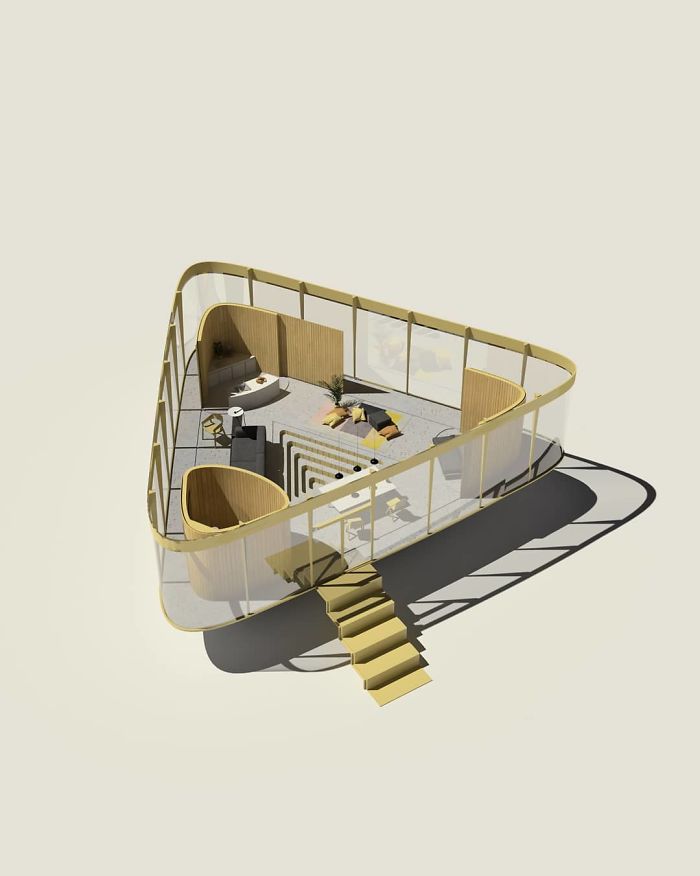
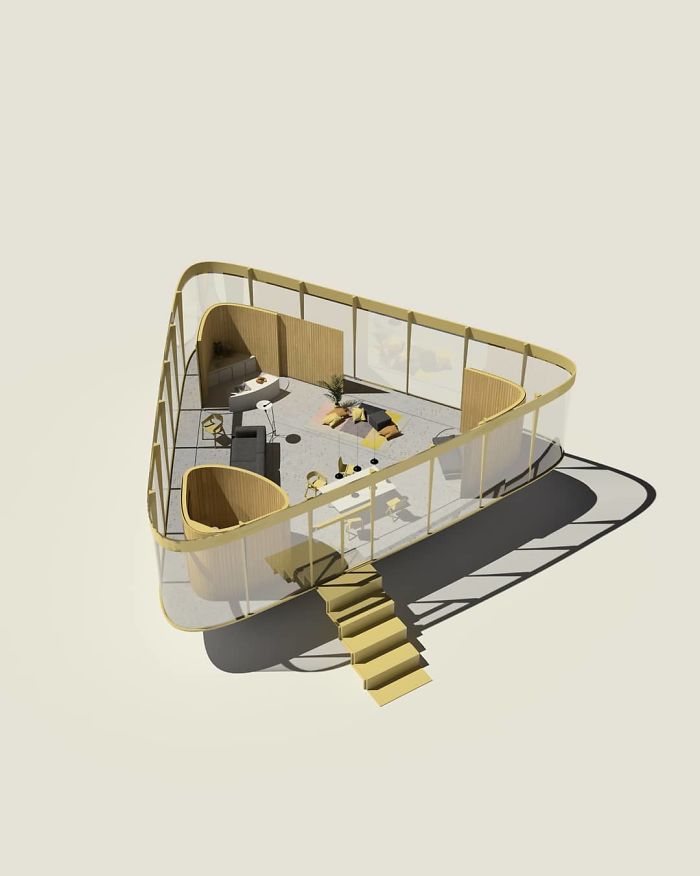
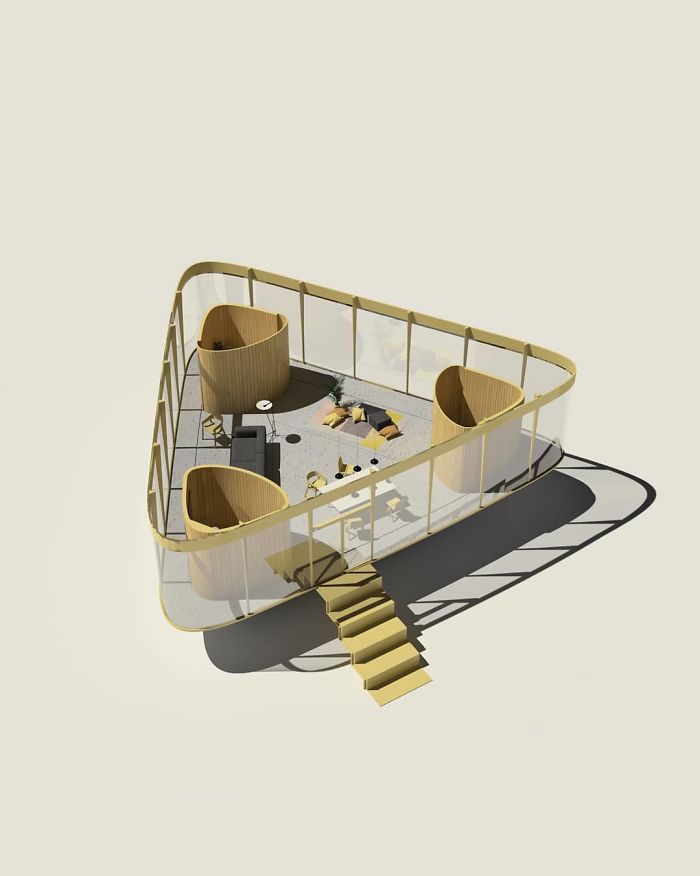
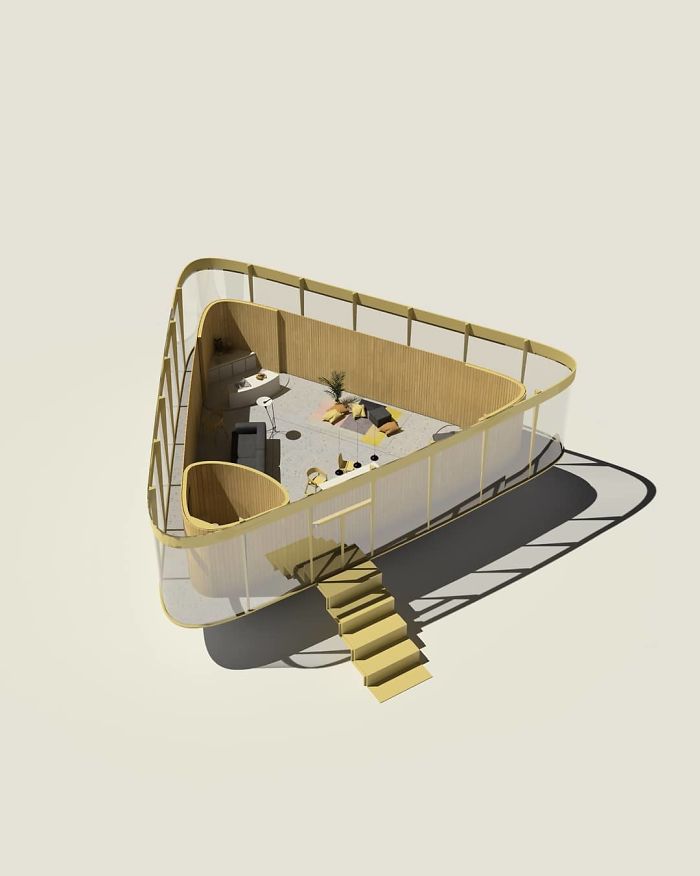

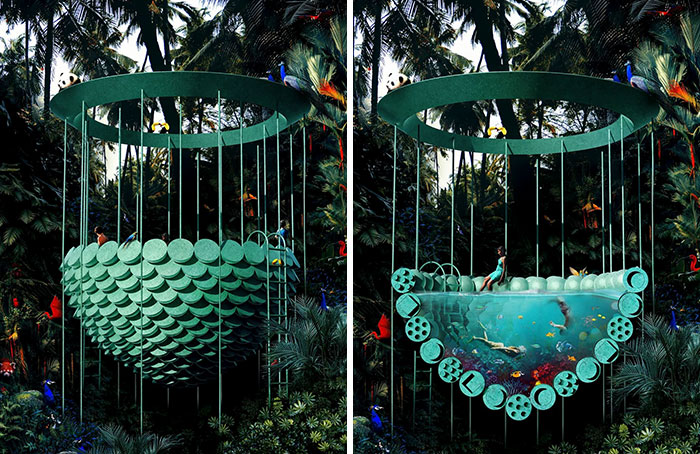
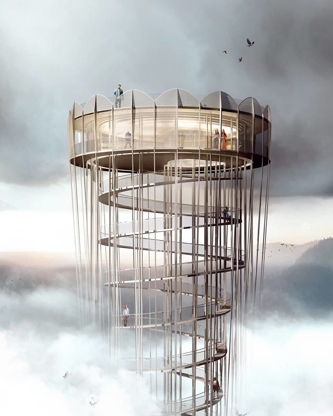
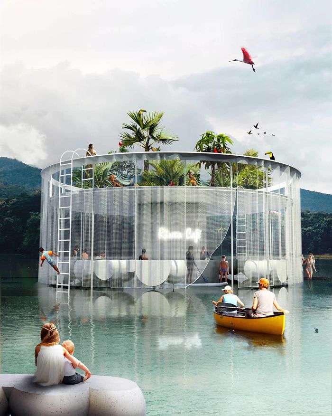
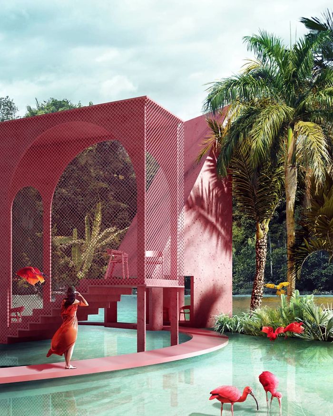
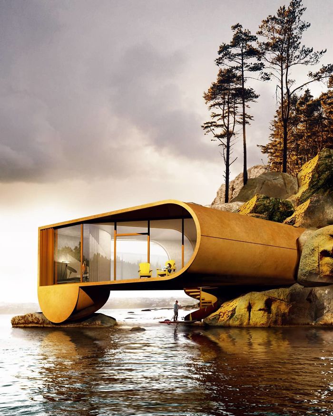
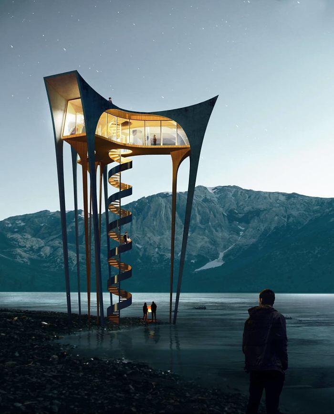







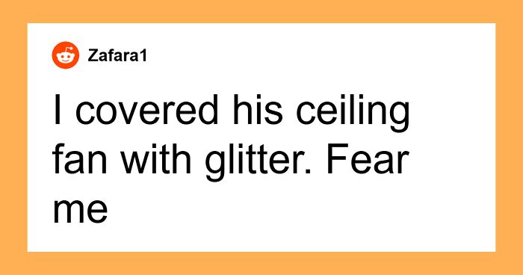
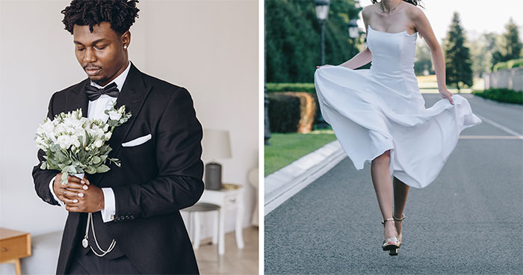
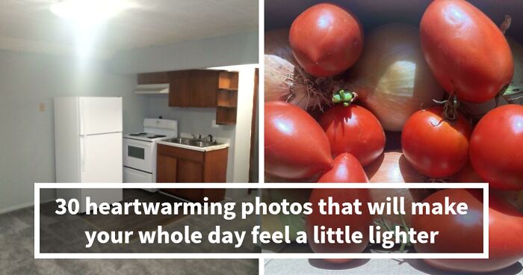

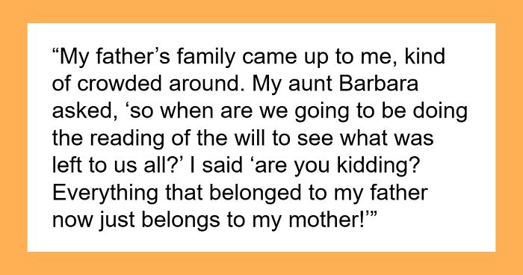



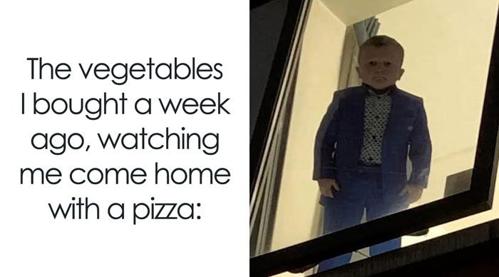


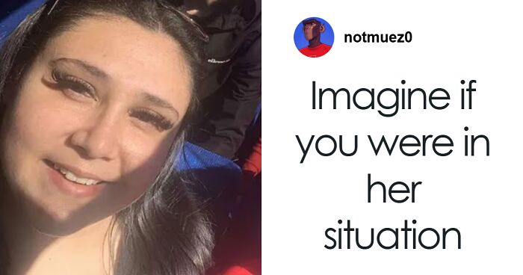


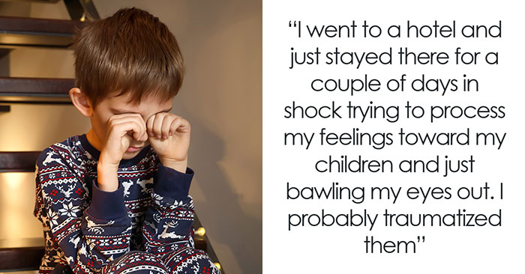
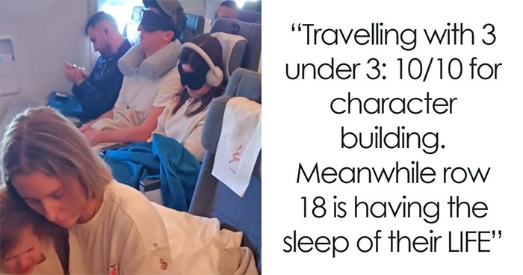

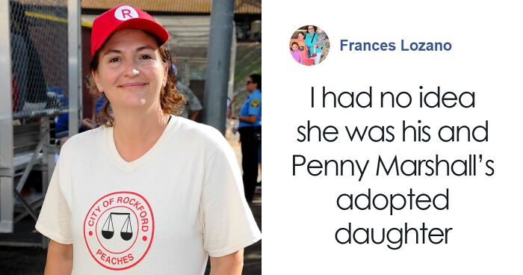

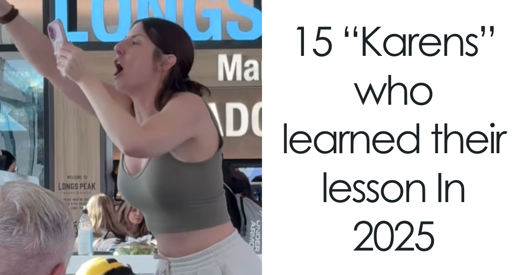
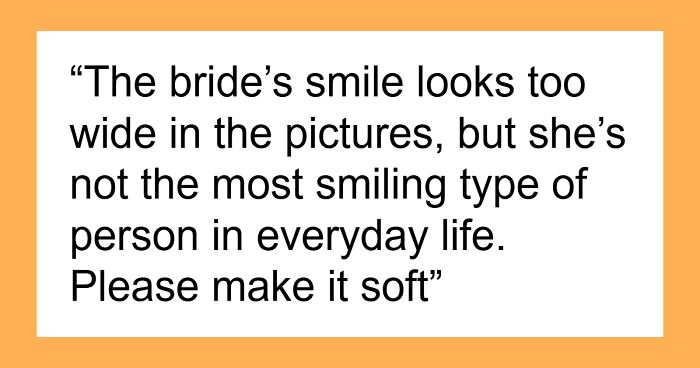



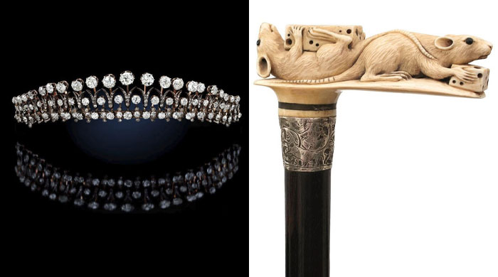


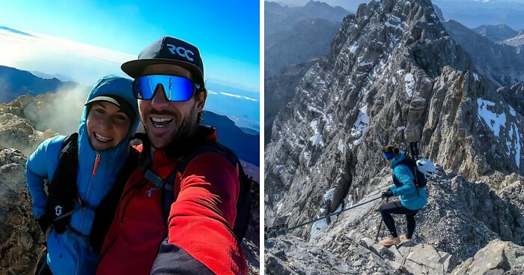
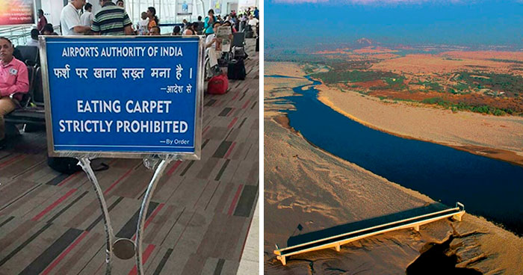




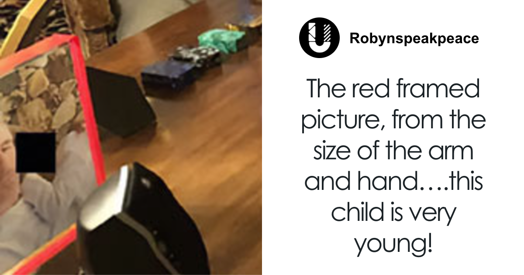
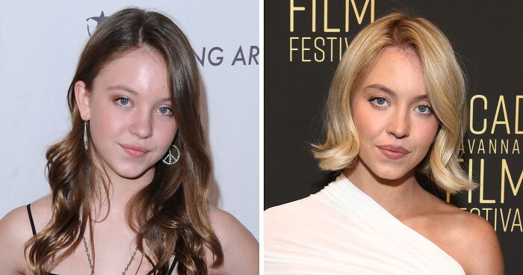
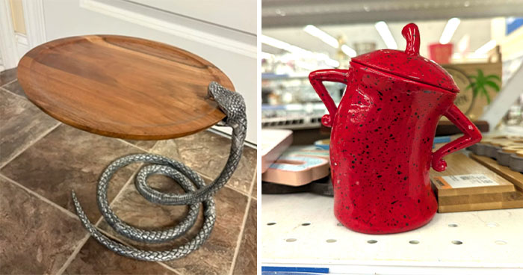

236
79