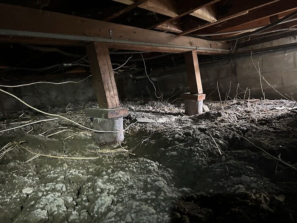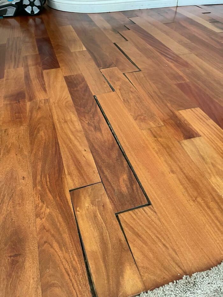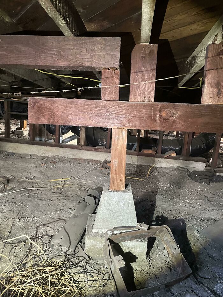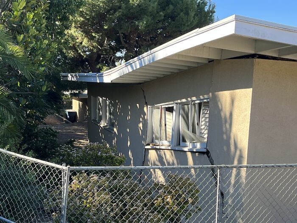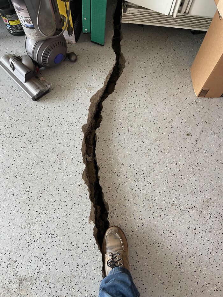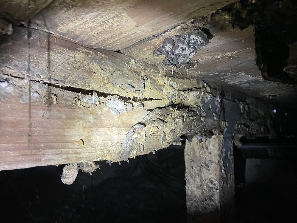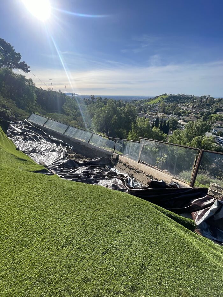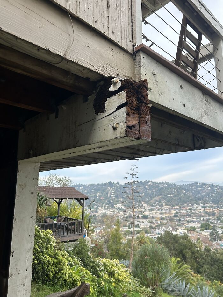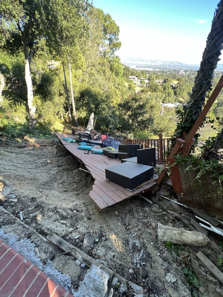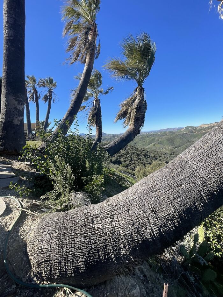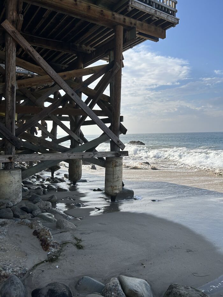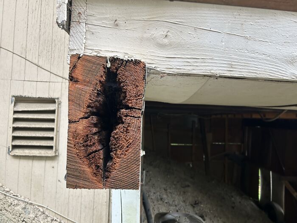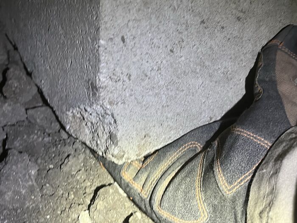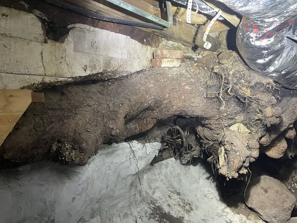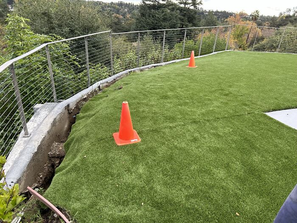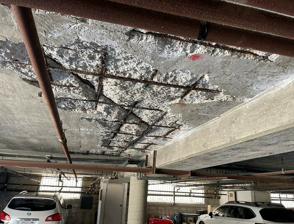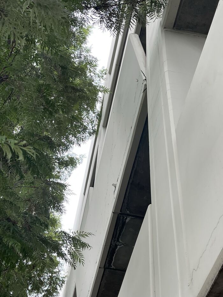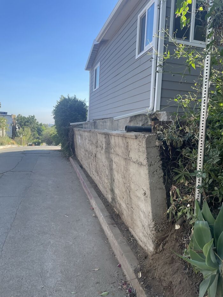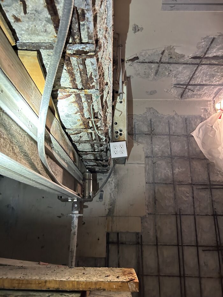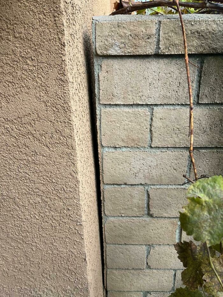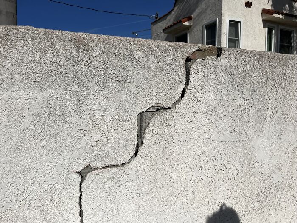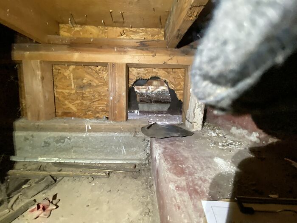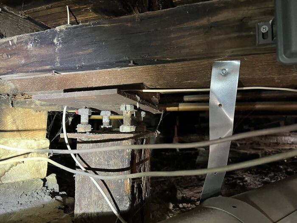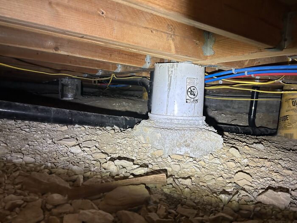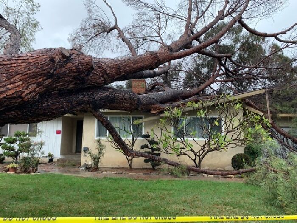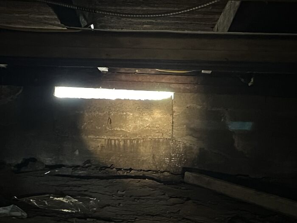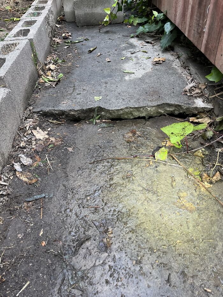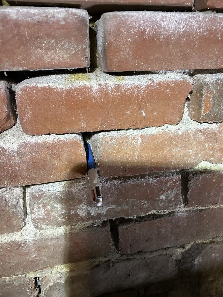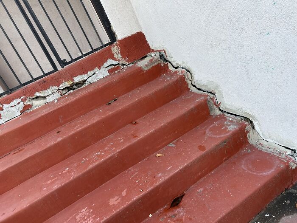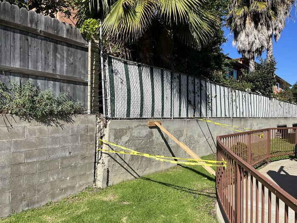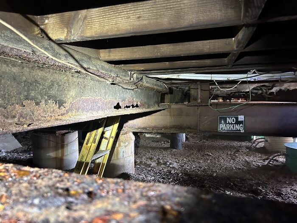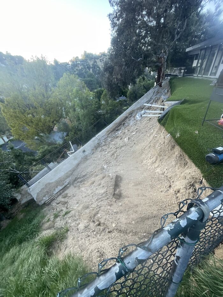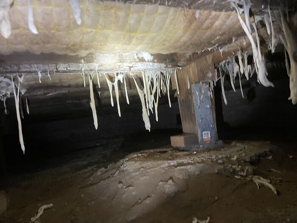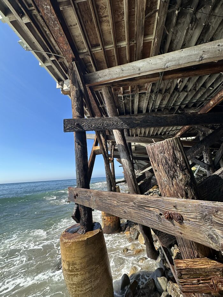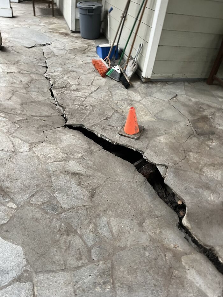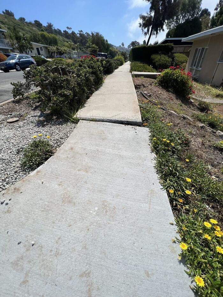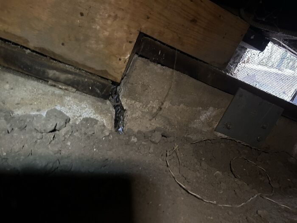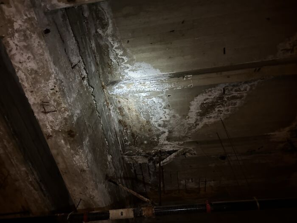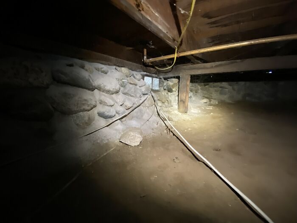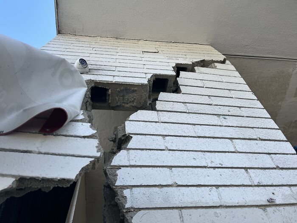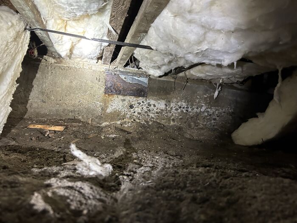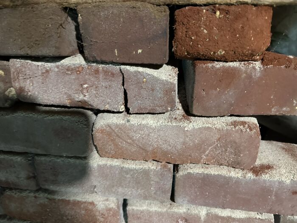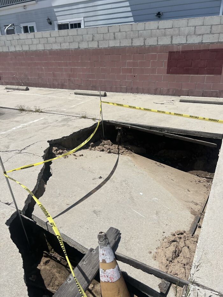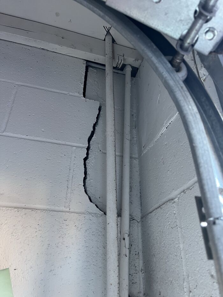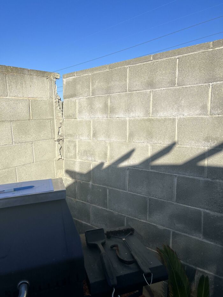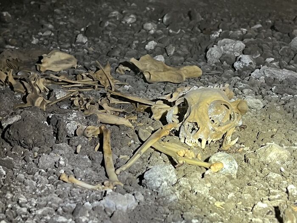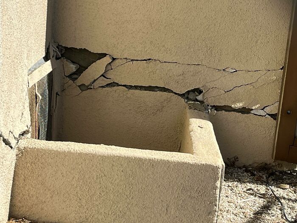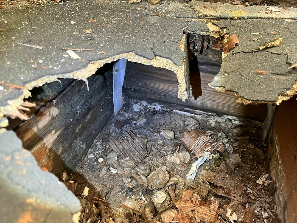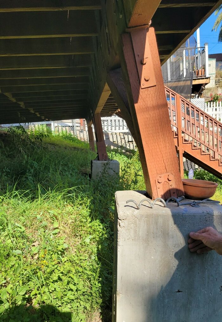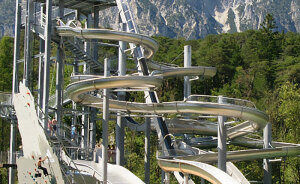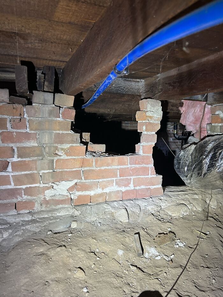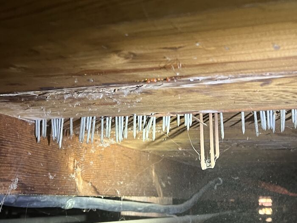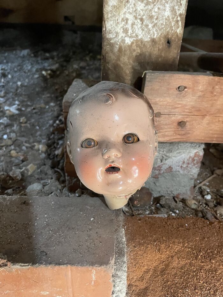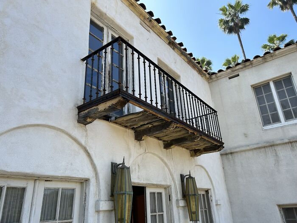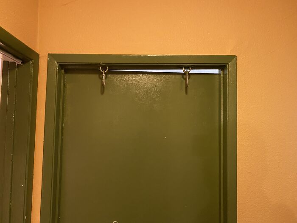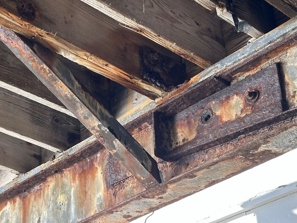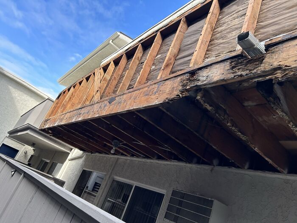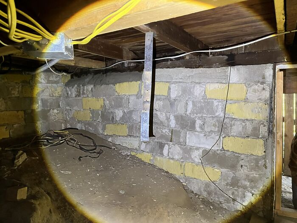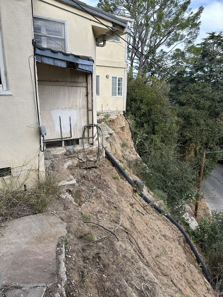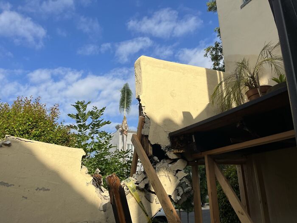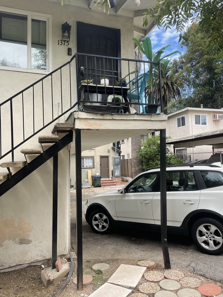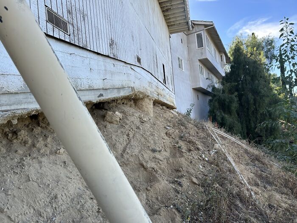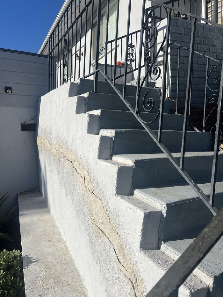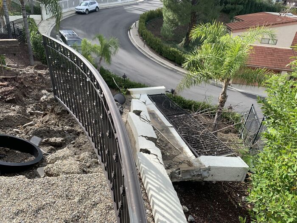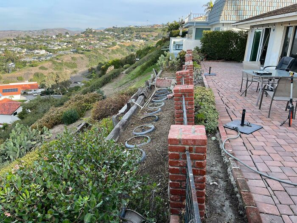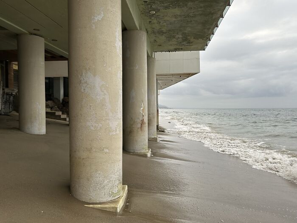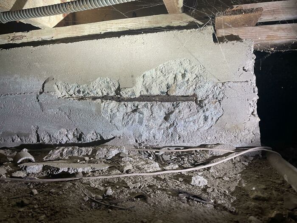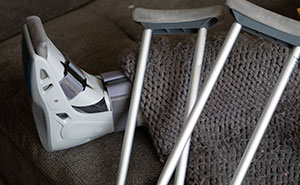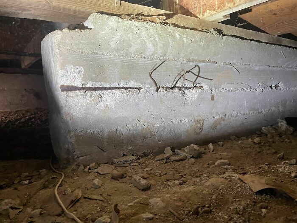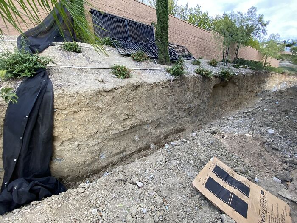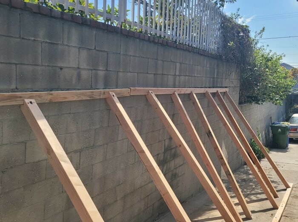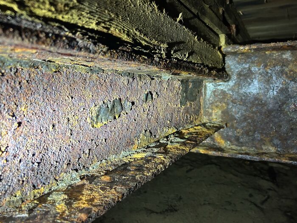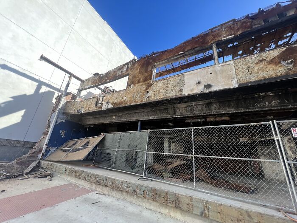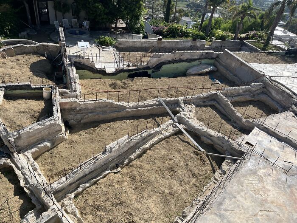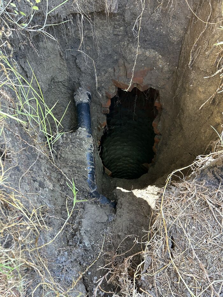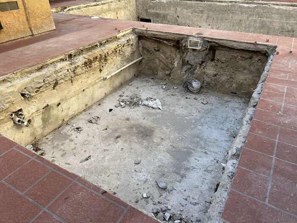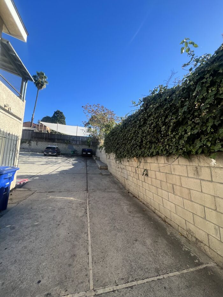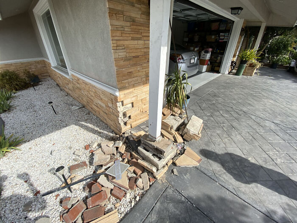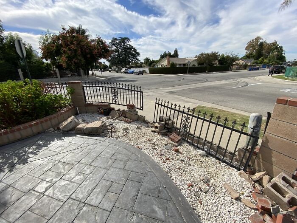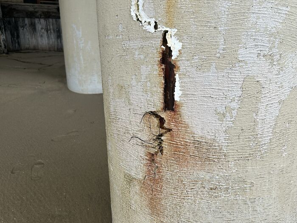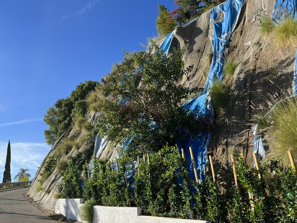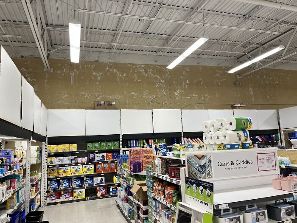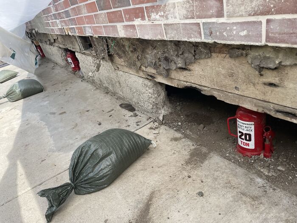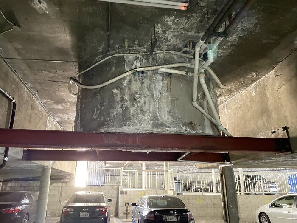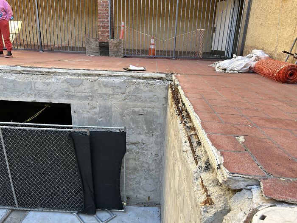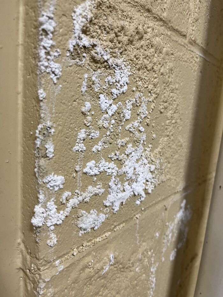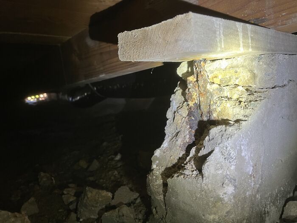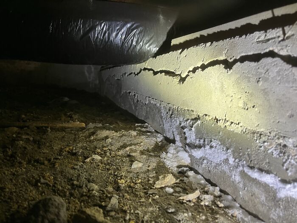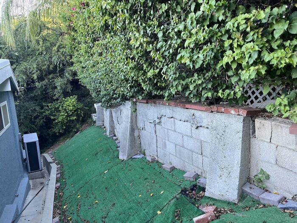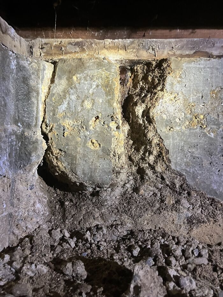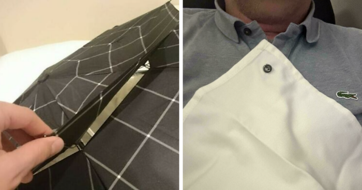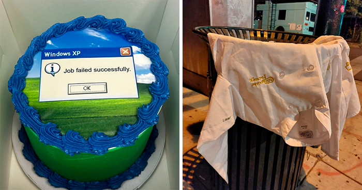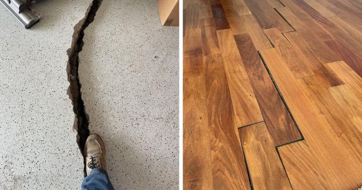
30 ‘Nightmares’ And ‘Miracles’ Spotted During Structural Inspections (New Pics)
For decades, Alpha Structural, Inc. has developed a powerful reputation as the number one contractor in the Los Angeles area for foundation engineering and repair, landslide repair, and earthquake and structural rehabilitation.
The company's team has over 400 years of combined technical experience, and all of it is hard-core and down-in-the-trenches, not managed from behind a computer.
But Alpha Structural, Inc. also shares content from its engineers' day-to-day work, including all of their funniest, most bizarre, and downright dangerous finds. Here are some of their recent gems.
More info: AlphaStructural.com | Facebook | Instagram | Twitter | Imgur
This post may include affiliate links.
The foundation of this home has literally snapped in half resulting in extreme shifting throughout the structure.
Jenga? Who wants to play?
If nothing induces a lateral load that will probably last as long as the rest of the house.
This Rancho Palos Verdes home is experiencing extreme settlement and shifting which is evident in the huge cracks along the exterior.
Let’s just say the bend in the roof is not architectural.
This 7-inch crack is showing severe signs of differential settlement, meaning portions of the foundation are sinking at a greater rate.
Foot added for reference.
This home is suffering from a severe case of fungus growth inside the crawlspace. The amount of fungus that has spread across the joists and girder can potentially be a serious issue for the homeowners.
The Los Angeles hillside communities were some of the hardest hit during the storm. Hillsides all over SoCal failed and our assessors were quickly dispatched out on emergency calls.
Don’t underestimate the power of water.
The main support beams for this stilt home are suffering from extreme wood rot.
You would think that the builders would have made sure the timber was treated. The cost of fixing this will be way beyond the cost of the original construction!
These homeowners were out of town when their pool service technician left the water running. As a result, the pool overflowed and contributed to the failure of this deck.
I see a long and complicated insurance claim on the horizon. Hopefully the pool company has public liability insurance.
An unstable slope will show indications of movement by the presence of geotropism, which refers to the growth of plants against gravity. The way the trees bend towards the bottom of the slope lets us know the hillside is unstable and is constantly moving.
If you don't get it, the base of the trees used to be vertical; the ground gave way, and the trees' trunks became more horizontal, as they were not on the side of a hill. The trees than bent towards vertical again as they grew.
This beach house was not spared from issues. The water has extremely eroded the footings and there is now concern for the support of the home.
Also, do not get us started on the beams.
Aside of climate change, this was always going to be an issue. Houses and salt water just don't seem to go together.
Due to the wood rot, they are now rendered ineffective and unable to provide adequate support, posing a serious threat to the structural stability of the entire structure.
This pier's lack of stability was evident since we could easily slide our entire hand underneath and lift it. This should not be possible with properly installed post and piers.
Massive roots have infiltrated this crawlspace, a testament to the relentless force of nature always finding a way to shake things up a bit.
Artificial fill was placed behind this wall. When the hillside began to erode, the fill began to come down and bring the wall down with it. The wall has already dropped about a foot down.
This is an alarming case of spall damage. When it comes to extensive damage to the structural support of a building, it is necessary to act quickly. The South Champlain Tower that collapsed in Miami reportedly had extensive spall damage in their basement-level parking garage.
The longer the damage is left untreated, the greater the risk of a catastrophic failure.
Why does this remind me of the Miami condo collapse a few years back?
This parking garage showcases an extremely concerning issue with its vehicle barrier wall, which is visibly disconnected from the structure and leaning over with a noticeable tilt.
This is undeniably one of the more alarming instances we’ve seen, as the wall of the parking garage is at significant risk of collapsing. We wouldn’t want this to fall on anybody.
To me. Not an engineer or architect. It raises questions about the design of the building. If they got that bit wrong, what else did they get wrong?
A retaining wall is at risk of failure when it can no longer withstand the pressure from the soil behind it. Poor drainage is a common culprit, leading to saturated soil and increased weight. This excess load can result in the wall leaning outward and, ultimately, collapsing.
The underside of the leaking hot tub reveals the true extent of the damage, with more spalling and exposed rebar. We will need to demolish this entire area and start fresh.
Another picture of the previous house. Foundation issues can lead to a cascade of problems, impacting the entire structure over time. This is why proper construction and constant maintenance are so important.
It strikes me that building a house that doesn't need constant maintenance to retain its structural integrity is a better idea. I live in a house made of bricks built on a concrete slab. The roof, gutters, and drains need maintenance. The rest of it, less so.
This cosmetic block wall has begun to fail due to the builder choosing not to fill the holes in the cinder blocks.
This is why taking shortcuts is never recommended.
There’s no such thing as the easy way out-You may think there is but it will always come back to haunt you later.
During our assessment of this property, we discovered a substantial opening beneath the deck. Interestingly, the homeowners had been concerned about a rodent issue and were unaware of the potential entry point—ding, ding, ding!
This DIY job involves the use of bolts and nuts as makeshift jacks between the girders and posts and piers in an attempt to level out the home. This is not a recommended or safe solution.
During the storms from the beginning of the year, a tree fell on top of this home. Luckily, no one was seriously injured, though the homeowner was sitting on their couch when their ceiling came crashing down.
Daylight should not be visible in an ideal crawlspace. This suggests a compromised crawlspace, which can lead to various issues, including moisture intrusion, pest problems, and structural concerns.
This sidewalk was undermined by water. The big crack in the sidewalk allowed water to flow underneath and down the hillside, causing more erosion in the neighbor’s yard.
Where I live (New Zealand), you are liable for any water damage which you cause to your neighbour's property. This can get quite expensive.
How many pens do you think we could fit in between these bricks?
structural or just cosmetic bricks? (structure from other material behind)
This home is experiencing severe settlement. Due to this, the front portion of the home and the stairs are now beginning to shift downslope.
I knew a real estate agent that lived in the house above Alki Beach in Seattle, WA. The entire inside of the house was visibly on a downslope... And she continued to pay outrageous prices simply to be on that Beach. If you want to live in dangerous situations, that's on you but if you have children that's not fair.
You should hire a structural engineer before buying a house, if you have any doubts. My house was built on expansive soils in 1963. I have a lot of cracks in the foundation. I had an inspection by a structural engineer before I bought it. He said that nothing had moved in a long time. I have had no issues related to the foundation in the last 25 years. (Knock on wood)
Here in the UK we like to put foundations in the ground, and then build on top of those. You might want to try it.
Um, many of those houses shown were on slabs. Slab foundations still have issues
Load More Replies...You should hire a structural engineer before buying a house, if you have any doubts. My house was built on expansive soils in 1963. I have a lot of cracks in the foundation. I had an inspection by a structural engineer before I bought it. He said that nothing had moved in a long time. I have had no issues related to the foundation in the last 25 years. (Knock on wood)
Here in the UK we like to put foundations in the ground, and then build on top of those. You might want to try it.
Um, many of those houses shown were on slabs. Slab foundations still have issues
Load More Replies...
 Dark Mode
Dark Mode 

 No fees, cancel anytime
No fees, cancel anytime 


