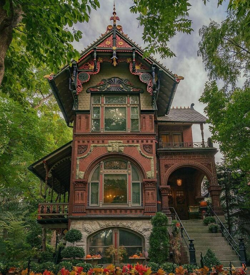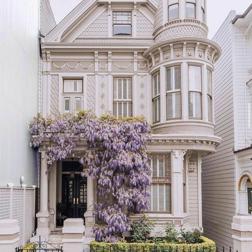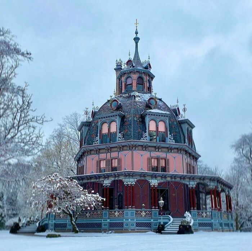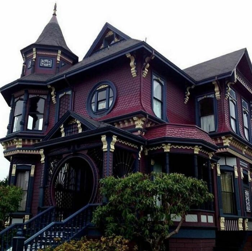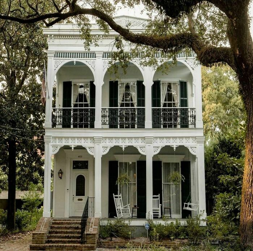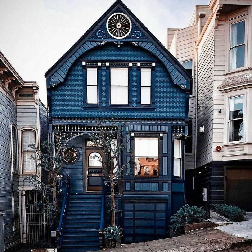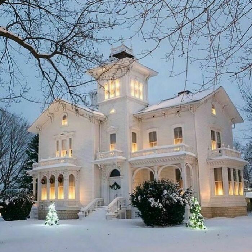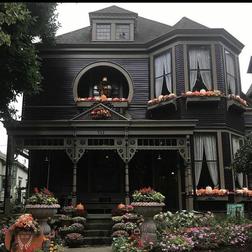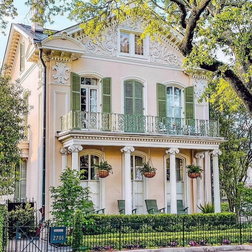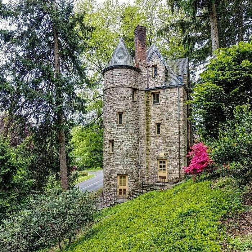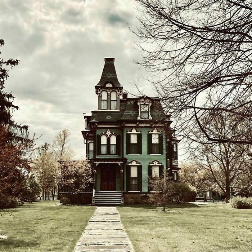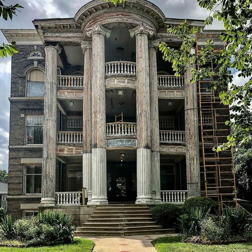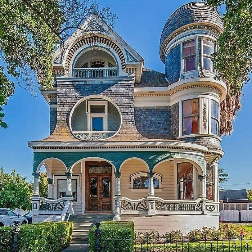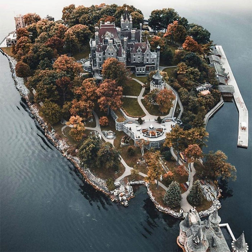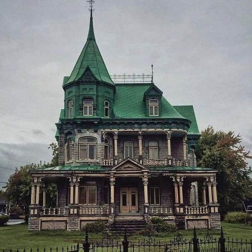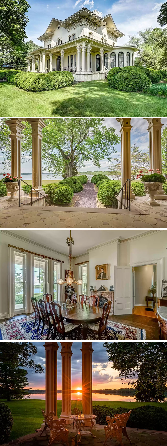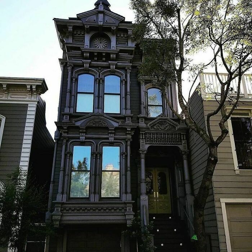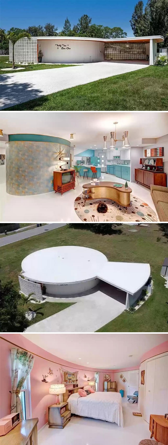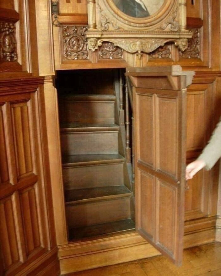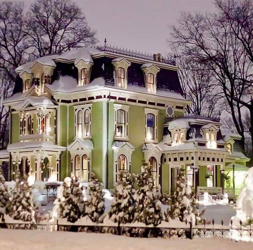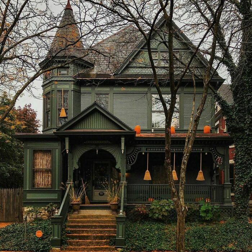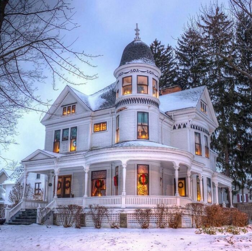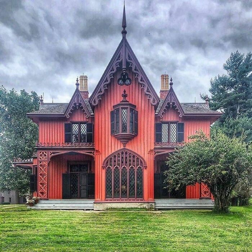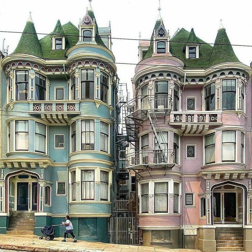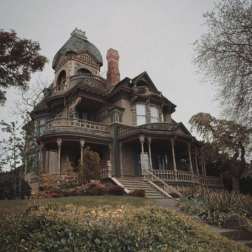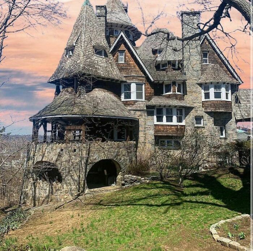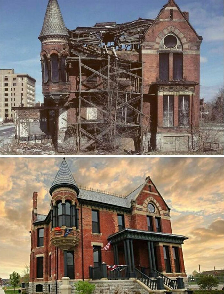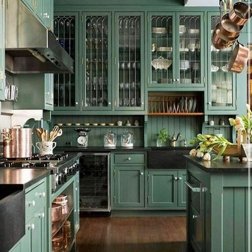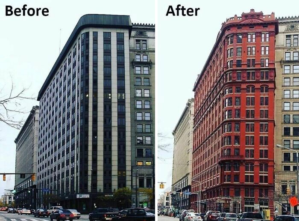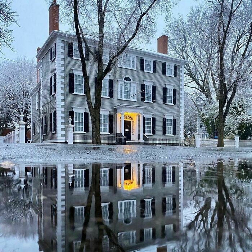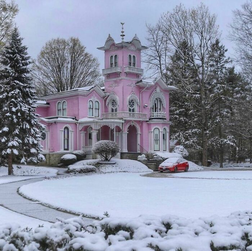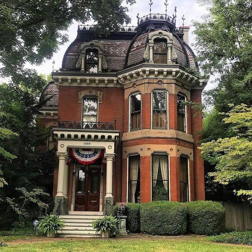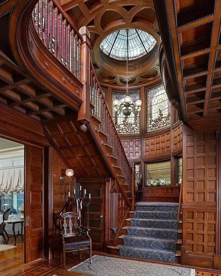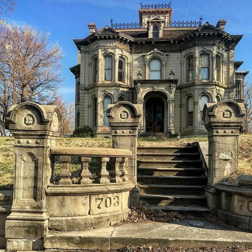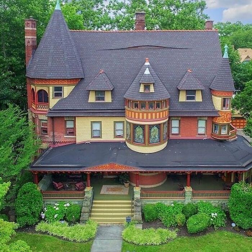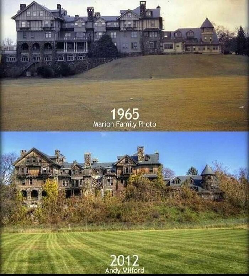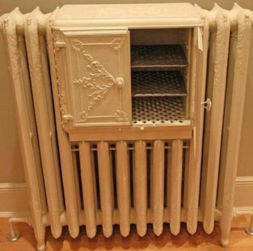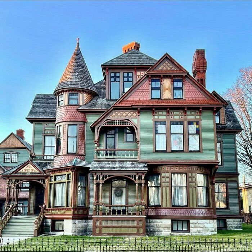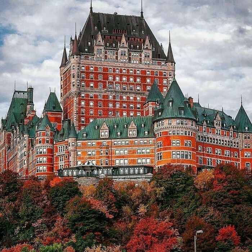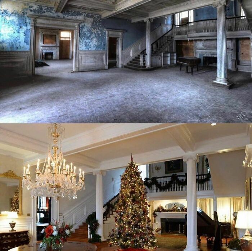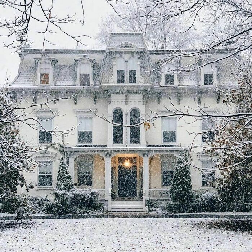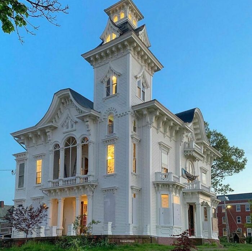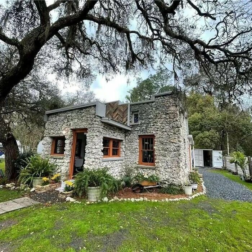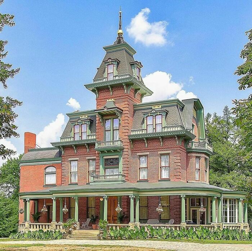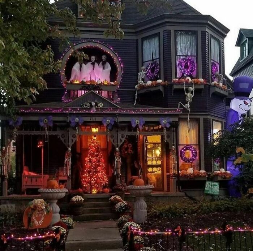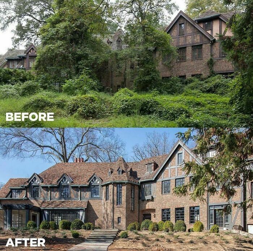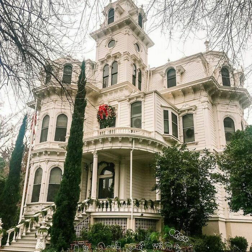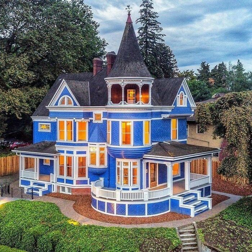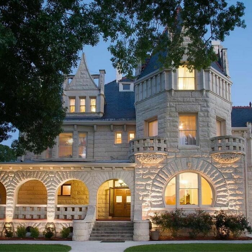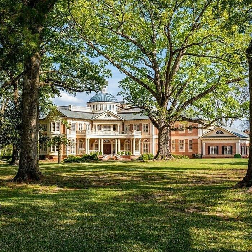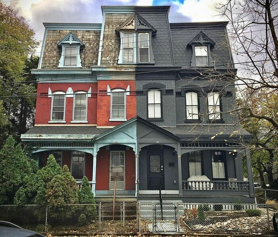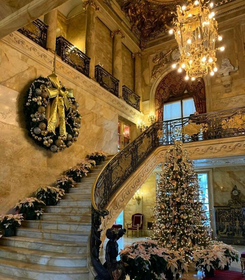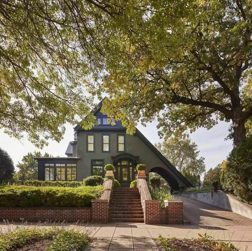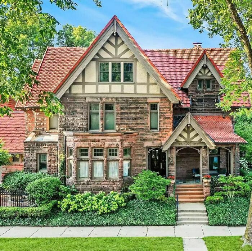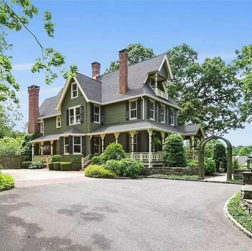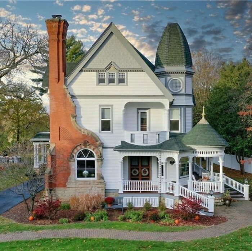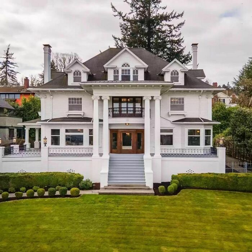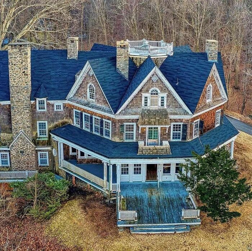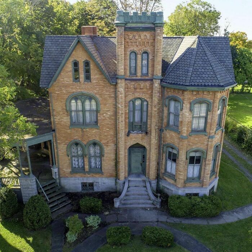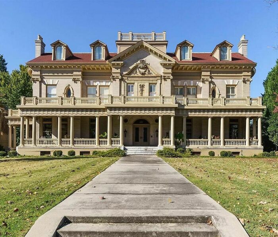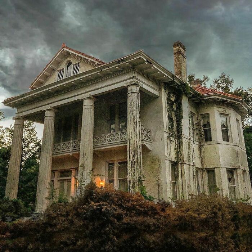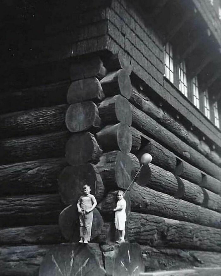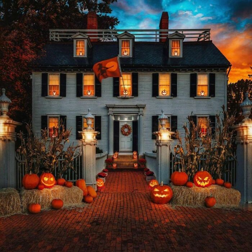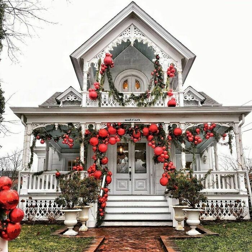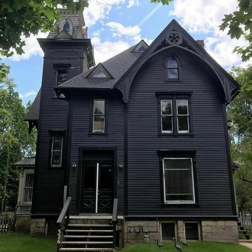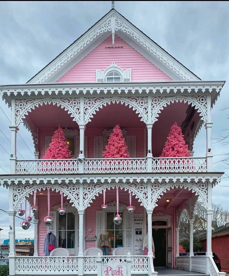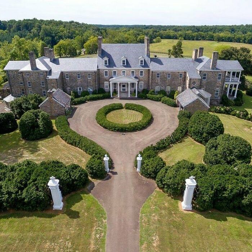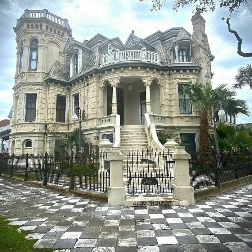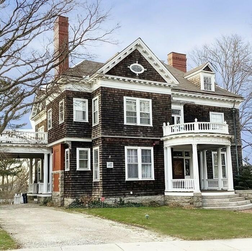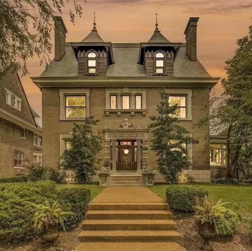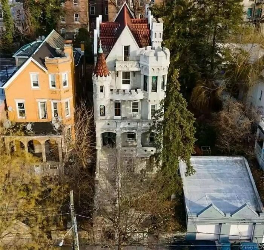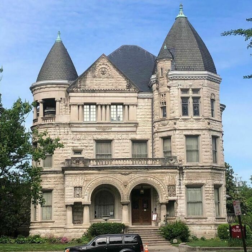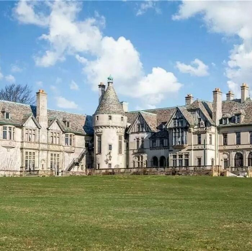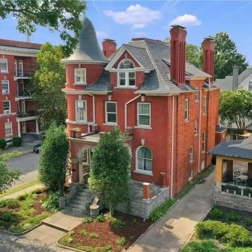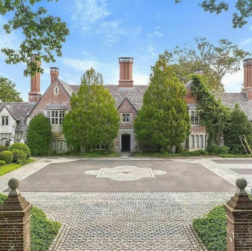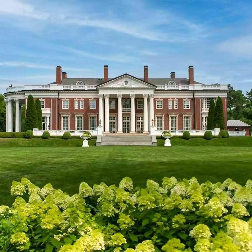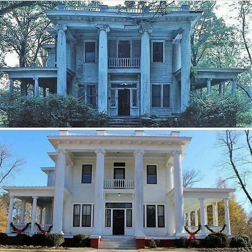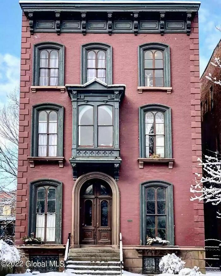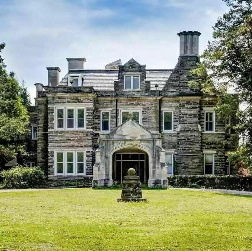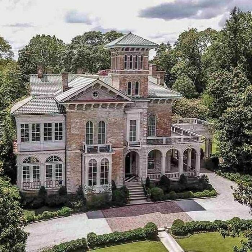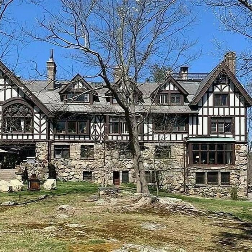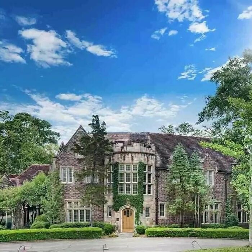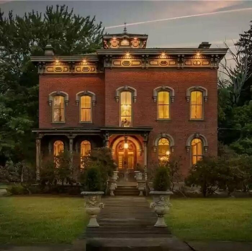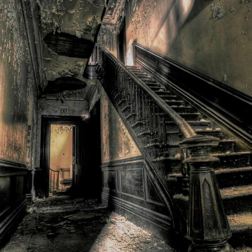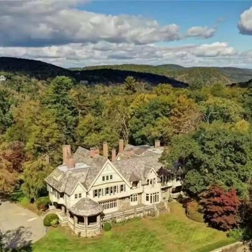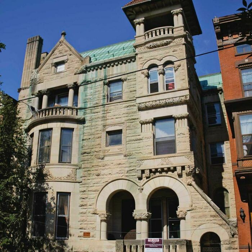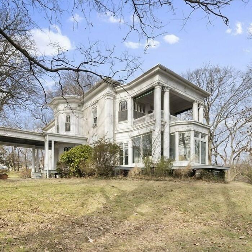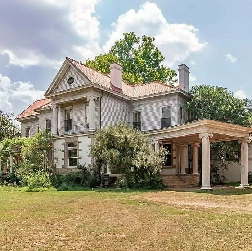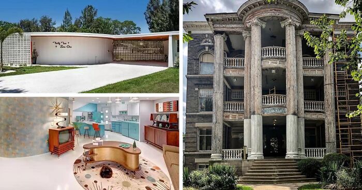
72Kviews
This Instagram Page With 494K Followers Collects ‘Historical Homes Of America’, Here Are 40 Of The Prettiest Ones
With the economy in a super weird place right now, many young people feel like they won’t ever be able to afford to have a place to call their own. Home prices rose over 20% in March alone, compared to the year before, and it can feel like owning even a house or an apartment is a pipe dream. But that won’t stop us from daydreaming about the perfect properties.
The ‘Historical Homes of America’ project posts some of the most beautiful photos of old buildings in the US. And they’re up for sale. Some of these pricetags might make you say, ‘Why is the world so unfair?!’, but just look at how grand and gorgeous these houses are. You should definitely expect these homes to have at least one friendly ghost and a secret attic full of mysterious artifacts.
As you’re scrolling down, upvote the pics that you liked the most, and be sure to tell us in the comments which of these houses you’d love to live in, above all else. Oh, and if you happen to own a historic property, you can tell us all about it, too—we’d love to hear from you.
Meanwhile, read on for Bored Panda’s interview about moving into historical homes, what homeowners should be aware of, and how to give the properties a facelift with Ariane Sherine, the editor at ‘These Three Rooms.’
More info: Instagram | HistoricalHomesOfAmerica.com
This post may include affiliate links.
Weinhardt Mansion built in 1888 in Chicago, IL
Wisteria blossoms draped over the entrance of a Victorian townhouse in San Francisco
Nearly half-a-million people follow the ‘Historical Homes of America’ Instagram account, and we can definitely see why. We can perfectly imagine ourselves living in some of these homes. And there’s a deep yearning to move in, like, right now.
It also makes us realize that maybe, just maybe, if the house is beautiful enough, we don’t have to live anywhere near the city center. Old doesn’t automatically mean ramshackle or bad. And older homes are definitely a treat for history lovers, near and far.
Ariane, the editor at ‘These Three Rooms,’ was kind enough to answer Bored Panda’s questions about moving into old homes. We were curious to find out about the potential issues that homeowners should be aware of before moving in. There can be a lot of work that you’ll need to do, so it’s best to mentally prepare for that. Especially if you can see that the property hasn’t been given the love and care it deserves in quite some time.
Bair House built in 1888 in Arcata, CA, one of the finest Queen Anne style houses in the state.
This kinda looks like the house where they shoot for Adventures of Sabrina
Reminds me of the victorian house card in the Game of Life. I was always excited to get that card.
This is gorgeous. That entranceway! I wonder what it looks like inside.
Colors are too goth. But I would hate to the one who has to repaint all that scroll work.
Beautiful historic residence in St. Charles avenue, New Orleans
What do you think of this color?
Victorian house in San Francisco, CA
“You'll have a survey done of course, but it's best to pay for a full structural report when thinking of purchasing old homes. Get a qualified structural engineer to detail the full extent of what you're undertaking, and make sure you reserve a contingency budget of 20% of the purchase price so you can afford any repairs,” she shared with us.
According to the expert, the electrical system in the house may be very dated or might not work at all. So it’s imperative that you get this sorted out ASAP, as faulty wiring can be very dangerous.
Victorian House built in 1894 decorated for Fall in Muncie, IN
The Bishop's Palace, also known as Gresham's Castle, is an ornate 19,082 square feet (1,772.8 m2) Victorian-style house, located on Broadway and 14th Street in the East End Historic District of Galveston, Texas.
The house was built between 1887 and 1893 by Galveston architect Nicholas J. Clayton for lawyer and politician Walter Gresham, his wife Josephine, and their nine children. In 1923 the Roman Catholic Diocese of Galveston purchased the house, and, situated across the street from the Sacred Heart Church, it served as the residence for Bishop Christopher E. Byrne.
This mansion survived the Galveston hurricane of 1900 with little damage and was able to house many survivors of the massive storm who had been left homeless. It is the deadliest natural disaster in US history. Approximately 8,000 Galveston residents were killed and most of the town was totally destroyed
“Similarly, if the place is literally falling apart, that could be a safety hazard, so you may find the foundations need underpinning. You may also find the house needs to be gutted,” Ariane warned that the entire interior might have to be ripped out, meaning you’d actually be sacrificing quite a few of the character elements that you love about the house. You might enjoy the cornicing or the authentic period fireplaces, but they might have to go for the sake of structural stability.
Presenting “The Castle House,” offered for the first time since the early 1960’s. Originally built in 1931 by a family who wanted to replicate a castle that they stayed at in Normandy, France, this 3 bedroom, 3 full and 1 half bath home is a rare piece of artwork. The architectural details are exquisite and the structure is strong enough to withstand a long battle. One would describe this house as impressive, intriguing, romantic, charming, and magically ornate.
What’s more, you might run into some pest control issues if the house is very old and badly maintained. “However, if you've fallen in love with the place, you may find these problems are worth living with and fixing,” Ariane told Bored Panda that it’s important to be honest about how you feel about the place. If you truly love it, you won’t mind rolling up your sleeves.
Colonial Apartments, Detroit, MI, undergoing renovation in 2019, this project is now complete.
I am so glad there are people trying to renovate these old buildings. I hope Detroit rises again, like a phoenix, in the near future.
The Migliavacca Mansion built in 1890 in Napa, California, Designed by local architect William H. Corlett
DEEPLY unsettling, exactly how Art Nouveau should feel. This house grew out of the ground and is a mushroom or something attempting to look like a house. Why? Come inside and find out. I Am A Normal House :) I Am Definitely A House For People :) :D I Am Definitely Not Going To Eat You :) :) :)
Boldt Castle is a major landmark and tourist attraction built in 1900-1904 in the Thousand Islands region of the U.S. state of New York. Open to guests seasonally between mid May and mid October, it is located on Heart Island in the Saint Lawrence River. Heart Island is part of the Town of Alexandria, in Jefferson County. Originally a private mansion built by American millionaire George Boldt, it is today maintained by the Thousand Islands Bridge Authority as a tourist attraction.
Bored Panda wanted to know how historical homes can be improved without sacrificing their value and authenticity. Here’s what Ariane, from ‘These Three Rooms,’ told us.
“If the floorboards are rotting or in poor condition, laying down engineered wood flooring can modernize a home. It's easy to maintain and looks exactly like real wood (but it's more affordable and doesn't require regular maintenance),” she shared that it’s possible to save a bit of your budget for other refurbishments.
On 26 sprawling acres overlooking the Rappahannock River, sits Camden Farm, an 1859 Italianate estate with sweeping views and charm to spare. Designed by noted architect Norris Starkweather of Baltimore, Camden Farm is a true 19th century trend-setter. The main house, at 6,966 sf, boasts 7 bedrooms, 2 full 2 half baths, original moldings and millwork, soaring ceilings, large center hall and beautiful solarium. Meander outside and enjoy a drink on your stay-all-day wrap-around porch, soaking in sublime sunsets, or take a walk across your grounds, a mix of open pastures and park-like serenity. Steps away, you’ll find a quaint 3 bed, 2 bath guest house with water views and 3 car garage. The deep water access provides endless river activities including boating, paddling, fishing, and swimming. Room for vegetables & vineyards, hives & horses. Whether you are a dreamer or a doer, there is no urban density here, just lots of clean air & the potentiality to disconnect & live off the land & embrace a peaceful & quiet lifestyle. Sunsets convey.
Black Victorian in San Francisco, CA.
“Then, of course, you can touch up paintwork, change the internal and external doors for new ones and switch out the furniture for more modern designs. If building an extension, you can use a glass wall to distinguish between the old and new,” Ariane said.
Welcome to this marvel of Sarasota Mid Century architecture. The home was featured in the March/April 2021 issue of Sarasota Magazine. Inspired by the circular design of The Hilton Leech Art Studio 2 miles away, this home has been meticulously renovated from top to bottom. You will immediately be captivated by the front maltese patterned breeze block privacy wall. As you enter the home, you will notice the unique circular floor plan. At the center is the bathroom with an oversized shower/concrete bathtub along with the homes original kidney shaped vanity. As you follow the curvature of the home, you will find the large master bedroom followed by the guest bedroom. A wall was removed to enlarge the master bedroom, but the wall can be installed to reinstate the 2 bedrooms. The circular path will lead you into the newly restored kitchen with vintage appliances. You will notice the large resurfaced circular counter. The circular open floor plan ends at the dining room/ living room. As you walk out the side entrance, the breeze block in the oversized carport provides ventilation on warm summer days. The home is nestled on an oversized corner lot (.35 acre). There is ample space to build a guest house, pool, mother in law suite or detached garage. This home would also serve as a great Airbnb rental. Updates include new roof, new AC, new wood soffits, new fascia, new plumbing, cast iron drains have been lined, new circular wood design in the carport, new 200 amp electrical panel, renovated bathroom, impact windows, vintage front/side door, new landscaping, new exterior paint and programable WIFI LED smart lights installed in the soffits. Every inch of this home has been improved. The home is located 6 miles to Siesta Key Beach, 1 mile to the new extended Legacy Trail (great for biking, walking, rollerblading, walking your pets), 4.5 miles to downtown Sarasota and 8 miles to Lido Key Beach. Come experience Sarasota Mid Century living at its finest!
Hidden staircase in a 19th century Victorian home leading to a secret room.
Second Empire” Silas W. Robbins House Wethersfield, CT
The Silas W. Robbins House was built in 1873 for Silas Robbins, an owner of the seed business Johnson, Robbins and Co., in the Wethersfield Historic District in Connecticut. Now operating as a unique Bed & Breakfast, the residence offers two full stories with a mansard roof and dormers creating a unique third floor living space.
“What you decide to do really depends on your style and how much of the house's original character you want to preserve. It's possible to strip out the character elements and add them back in if you have enough money.”
Ariane told us a bit about matching new furniture to the interior of old homes. She said that she encourages people to choose a core color-and-finish scheme for their house, and revealed to us that hers is white, oak, chrome, and rose gold.
Olde Towne East, Columbus, OH.
This hidden Estate is referred to as the “Jewel of Escondido” sitting upon a huge sprawling yard with its formal gardens, Wrought Iron Victorian Fence, 15ft Hedges, an Award-winning Arbor and Gazebo adding to the ambience of this Estate. The Queen Anne was built in 1896 by Albert H Beach and through the years it has been very well maintained until Harry Parashis came along and spent over a Decade creating an Estate worthy of Museum Quality. Every item is Period appropriate and reflects what an Estate of 1896 would look like for the Wealthy of its time. Each room was Individual Design by 6 Artesian with Bradbury and Bradbury Wallpaper to capture what had existed in 1896. From the Minton Tile surround the Fireplace, with the inset from the home of General Grant to each light fixture from Grand Estates found across the Country. No expense was too much for Mr. Parashis who invested over 3 million to create this Award winning one of a Kind Victorian. The New Owners have gone to great length to maintain the Integrity of the work that Mr. Parashis Achieved, as well as updating the Security System, 24 station sprinkler system, adding a 100% solar system, upgrading the low voltage outdoor lightning (all LED’s) having the House put on the Mill’s Act, which reduces the Property tax greatly and is transferable to the new owner.
Queen Anne Style Victorian Built In 1897 In St Clair, Mi
“For instance, if you have oak floorboards as I do, go for oak furniture to match. If you choose most of your furniture to fit into this scheme, the interior will look cohesive and pulled together. You can then add accents in different tones and shades,” she explained. If you’d like to know more about moving, you should definitely check out Ariane’s ultimate advice guide to moving into a new home right over here.
Roseland Cottage, also known as Henry C. Bowen House or as Bowen Cottage, is a historic house built in 1846 located on Route 169 in Woodstock, Connecticut. The house was added to the National Register of Historic Places in 1977, and was declared a National Historic Landmark in 1992. It is described as one of the best-preserved and best-documented Gothic summer houses in the nation, with virtually intact interior decorations.
Twin Victorians in San Francisco, CA.
The Gamwell House was designed by architects Longstaff & Black and was built in 1892. It is one of the most distinguished Late Victorian era homes in the area of Bellingham, Washington. It was listed on the National Register of Historic Places in 1972.
While folks over in Manhattan are struggling to keep up with the massively rising rent prices, wealthy Americans are actually holding off from buying as much expensive property as they usually do.
The US saw a 17.8% drop in the sales of luxury homes, from February to the end of April, compared to last year. Meanwhile, the sale of non-luxury homes fell 5.4%. This implies that the very wealthy might look at cheaper buildings to purchase as investments due to the current economic uncertainty. More expensive homes might be left sitting in listings for longer and longer.
Overcliff Castle built in 1892 in Yonkers, NY.
The Ransom Gillis House is a historic home located at 205 Alfred Street (formerly 63 Alfred prior to renumbering) in Midtown Detroit, Michigan, within the Brush Park district. It was designed by Henry T. Brush and George D. Mason and built between 1876 and 1878. The structure, unoccupied since the mid-1960s, was "mothballed" by the City of Detroit in 2005/2006, in hopes of restoration in the future. On November 1, 2015, the completely refurbished home opened its doors to the public after a thorough renovation in a joint project between HGTV, Rehab Addict Nicole Curtis and Detroit-based mortgage lender Quicken Loans. The project resulted in an eight-part special that aired on HGTV.
Kitchen with leaded glass cabinet doors in a Victorian home built in 1882 designed by Rachel Reider in Southport, CT
The Burrage Mansion, widely regarded as one of the most impressive addresses on Commonwealth Avenue in Back Bay, boasts some of the grandest rooms Boston, MA, has ever seen. The mansion was built for Albert Burrage in 1899.
The artisan at the time is astounding and this without the power tools of today.
The Schofield Building (previously known as the Euclid Ninth Tower) is a high-rise building in downtown Cleveland, Ohio. The 172-foot (52 m), 14-story building is located at the southwest corner of East 9th Street and Euclid Avenue, adjacent to the Rose Building and the City Club Building in the city's Historic Gateway District. The top Seven floors of the Building today are residences. The Building was modernized in the 1960’s, on the left, and restored to its original appearance in 2016.
Edwin Hall House also known as “The Pink House” built in 1868 in Wellsville, NY
Sinjter House built in 1876 in Quincy, IL
I live in Quincy, Illinois. I will have to try and find this one. We have some exquisite homes here. Several just like the ones posted in this article.
Grand Staircase Of The Marsh Mansion, Built In 1893 And On The Market Earlier This Year For $895,000. The Mansion Is Located In Plainfield, Nj, And Has Been Completely Restored.
This house has 6370 sq. ft, so it was priced at $140.50 per sq ft. And it sold for $830,000. How? I had been house hunting in New Jersey (I gave up) and I've never seen anything remotely that cheap. Literally run down places sell for that price per sq. ft. Whomever bought it got the steal of the century!
The James F. D. Lanier House is more than a testament to the Gilded Age. It is an exuberant celebration. The magnificent Beaux-Arts mansion at 123 East 35th Street, between Park and Lexington Avenues in the historic Manhattan neighborhood of Murray Hill, presents a once-in-a-lifetime opportunity to own a New York City landmark and a living work of art.
The James F. D. Lanier House stands 33 feet wide, 75 feet deep, and 66 feet tall, with 11,638 square feet of palatial living space across eight levels. One of the city's largest single-family homes, it is also among the grandest. The brick and limestone mansion was built between 1901 and 1903 for James and Harriet Lanier. The renowned architectural firm Hoppin & Koen designed this house. Another Hoppin & Koen's notable work is the Franklin Delano Roosevelt Presidential Library in Hyde Park, New York. The James F. D. Lanier House remains one of their finest residential works in New York City.
The original architectural finishes and materials have been meticulously preserved for more than 40 years under the stewardship of the current owner, with thoughtful improvements sensitive to the original design.
The Marsh Mansion in Plainfield, NJ, on the market last year for $895,000.
For those curious, many homes in the US are older than these, but are not "interesting" to the person who assembled this collection (which I find to mostly feature the garish). Since we built with wood ---- as did many in Europe for centuries ---- early buildings didn't always survive. You can find Fairbanks House in Massachusetts, circa1640, which is wooden, and the oldest existing wood building to survive, IIRC. Bacon's Castle, in Virginia, is a brick structure dating to 1665-7. For perspective? Wooden buildings in London, England went up like tinder in a great fire in 1666.
I grew up in a house in Santa Fe, NM. It was literally built over the course of centuries. My bedroom, and the next room over, were built shortly after the foundation of Santa Fe in 1610. It had adobe walls that were (still are, in fact) over six feet think. My younger brother owns it now.
Load More Replies...So I admit I skipped through this list but it seems the earliest buildings are from around the mid 1800s. I have to ask - what has happened to all the houses from before then? People were in the US, they must have lived somewhere - where are those houses?
Most of the country wasn't even settled before the mid 1800s, what was built then was settlers' cabins etc. The buildings on the east coast probably weren't constructed much better, certainly not to last 200+ years. And many of the buildings in the cities were razed for road construction and "progress". The 60's were a bad time for old buildings. Anything else isn't noteworthy architecturally-speaking. Additionally, fancy architecture wasn't really done until the Victorian period thanks to advances in construction techniques.
Load More Replies...With so many of these I just kept thinking "Oh, I could try to build this in Sims 4!".
Ha! I love you Jayne. I am a recovering Sims addict.
Load More Replies...Enjoyed these and I'm glad they survived but even if I had the money I wouldn't want one. The interiors all look extremely uncomfortable, inconvenient and high maintenance. You'd have staff underfoot 24/7.
Ok, this inspired me to look up historic homes in my area. Traveling I shall go!
Arts and Crafts came about as a contrast to the size and ornateness of Victorian/Queen Anne homes. These were interesting, but I'll take Arts and Crafts anytime. My new apartment will be entirely that.
After having lived in Egypt and visiting people's pre-christian homes, the 19th century doesn't feel all that historic. My house is over 100 years old, and i have a hard time seeing it as historic in any sense. Understood, it's not as nice as any of these. But then, nor were the 2100 year old homes I have been a guest in. Japan is also crazy like that. I stayed at a Ryokan that has been in the same family since the tail end of the 10th century. It was small, but gorgeous landscaping.
It was interesting at first but became boring quickly. I guess there's not so much variety within a 150 years time span. It's also something we wouldn't really consider to call historic in my hometown. Our oldest church was built in 799 next to the place where Charlemagne resided and the school I went to was a monastery built in 1658.
And before anyone downvotes- I'll clarify. The USA has some amazing architecture and some genuinely interesting vernacular. It's just this isn't it!
Load More Replies...For those curious, many homes in the US are older than these, but are not "interesting" to the person who assembled this collection (which I find to mostly feature the garish). Since we built with wood ---- as did many in Europe for centuries ---- early buildings didn't always survive. You can find Fairbanks House in Massachusetts, circa1640, which is wooden, and the oldest existing wood building to survive, IIRC. Bacon's Castle, in Virginia, is a brick structure dating to 1665-7. For perspective? Wooden buildings in London, England went up like tinder in a great fire in 1666.
I grew up in a house in Santa Fe, NM. It was literally built over the course of centuries. My bedroom, and the next room over, were built shortly after the foundation of Santa Fe in 1610. It had adobe walls that were (still are, in fact) over six feet think. My younger brother owns it now.
Load More Replies...So I admit I skipped through this list but it seems the earliest buildings are from around the mid 1800s. I have to ask - what has happened to all the houses from before then? People were in the US, they must have lived somewhere - where are those houses?
Most of the country wasn't even settled before the mid 1800s, what was built then was settlers' cabins etc. The buildings on the east coast probably weren't constructed much better, certainly not to last 200+ years. And many of the buildings in the cities were razed for road construction and "progress". The 60's were a bad time for old buildings. Anything else isn't noteworthy architecturally-speaking. Additionally, fancy architecture wasn't really done until the Victorian period thanks to advances in construction techniques.
Load More Replies...With so many of these I just kept thinking "Oh, I could try to build this in Sims 4!".
Ha! I love you Jayne. I am a recovering Sims addict.
Load More Replies...Enjoyed these and I'm glad they survived but even if I had the money I wouldn't want one. The interiors all look extremely uncomfortable, inconvenient and high maintenance. You'd have staff underfoot 24/7.
Ok, this inspired me to look up historic homes in my area. Traveling I shall go!
Arts and Crafts came about as a contrast to the size and ornateness of Victorian/Queen Anne homes. These were interesting, but I'll take Arts and Crafts anytime. My new apartment will be entirely that.
After having lived in Egypt and visiting people's pre-christian homes, the 19th century doesn't feel all that historic. My house is over 100 years old, and i have a hard time seeing it as historic in any sense. Understood, it's not as nice as any of these. But then, nor were the 2100 year old homes I have been a guest in. Japan is also crazy like that. I stayed at a Ryokan that has been in the same family since the tail end of the 10th century. It was small, but gorgeous landscaping.
It was interesting at first but became boring quickly. I guess there's not so much variety within a 150 years time span. It's also something we wouldn't really consider to call historic in my hometown. Our oldest church was built in 799 next to the place where Charlemagne resided and the school I went to was a monastery built in 1658.
And before anyone downvotes- I'll clarify. The USA has some amazing architecture and some genuinely interesting vernacular. It's just this isn't it!
Load More Replies...
 Dark Mode
Dark Mode 

 No fees, cancel anytime
No fees, cancel anytime 











