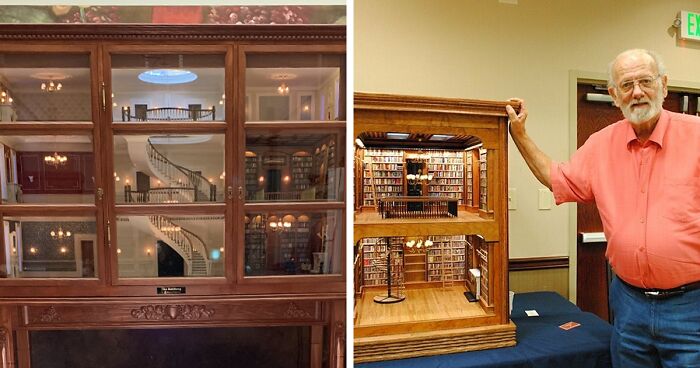
Take A Look At This Masterfully Crafted Dollhouse That Costs A Fortune (15 Pics)
This masterpiece of art, architecture, and design ain’t no child’s plaything and is a modern version of the cabinet houses owned by women of a certain social class throughout the 18th and 19th centuries.
This extraordinary custom-built 9-room hardwood cabinet house created by master builder Jimmy Landers is a masterpiece of miniature art, architecture, and design with exquisitely designed rooms including a 3-story grand foyer, a 2-story wood-paneled library, a dining room, parlor, master bedroom, and a guest bedroom. Darren Scala from D. Thomas Fine Miniatures is representing Mr. Landers on the sale of this piece and is accepting all bona fide offers, though it is estimated it may cost around $100,000 USD.
More info: dthomasfineminiatures.com | cr2s.com | Facebook | Instagram | twitter.com
Stunning example of dollhouse design and architecture
LED lighting is strategically placed throughout the cabinet to create a combination of both natural and effective lighting effects which help eliminate shadows. The chandeliers and sconces use traditional incandescent light bulbs for a dramatic look while the stained glass pieces are lit by a custom lighting panel created exclusively for The Sahlberg to create a natural lighting effect. Several rooms have additional live base plugs for additional table and floor lighting. An extensive electronic system using both round and tape wires was created in 3 sections with 3 power sources using DC current with easy access located underneath the cabinet table.
Cabinet house crafted by master miniaturist Jimmy Landers
Multiple-level foyer and wood-paneled library
A dramatic 3-story grand foyer with curved staircases made with hand-turned spindles and mahogany banisters leads to a stunning stained glass center dome by Barbara Sabia. Mahogany wood and marble flooring, coffered ceilings, brass chandeliers, triple stained glass windows and plaster fireplaces (some featuring faux finishes) are just some of the intricate details which comprise this masterpiece.
Hand-hammered copper-coffered ceiling
The library is highlighted by a stunning coffered ceiling with hand-hammered copper panels and hardwood beams accented in black and an equally impressive beveled paneled ceiling on the lower level lined with decorative timbers.
Tiered brass center hall chandelier and stained glass dome
The entranceway floor is made with over 2000 individually placed marble tiles and secured with traditional grout. A stunning 2-tiered custom brass chandelier hangs overhead, created by Linda Orleff.
Tiered Victorian all-brass chandelier
An ornate custom Victorian-style two-tiered all-brass chandelier with milky white acrylic globes casts a soft yellow glow in the library, as do several coordinating sconces flanking the second floor paneled doorways.
A spiral staircase with an inlay wood base, brass rod baluster, cherrywood treads with an etched design, and a curved hardwood handrail leads to the top level landing.
Center hall view up to the stained glass dome
Stunning stained glass center dome by Barbara Sabia decorated with hand-cut lead and a combination of beveled, glue chip, and frosted glass textures. The Dome measures 13″ long by 3″wide with natural illumination effects by Carl Sahlberg.
Exquisitely appointed rooms with plaster columns
The dining room, parlor, master bedroom and guest bedroom complete the cabinet house, each exquisitely designed and handcrafted to include all brass lighting fixtures, real mahogany flooring, textured wall papers, floor-to-ceiling triple stained glass windows, recessed ceilings with plaster appliques, and ornate fireplaces with granite hearths and gold-trimmed mirrors.
3-story grand foyer first floor entranceway with round staircase and double panel doors, brass door hardware by Ron Stetkewitcz
Grand foyer staircase leads to stained glass dome by Barbara Sabia
The parlor with floor-to-ceiling stained glass windows
The second-floor parlor features random planked mahogany wood flooring, a faux marble flickering fireplace with gilded gold-framed mirrors, a recessed ceiling with ornamental plaster, intricate mill work, and a pair of Corinthian columns framing the entranceway.
The guest bedroom features intricate millwork, paneled period wallpaper, a petite chandelier with coordinating sconces and plaster ceiling medallion, stained glass windows, a plaster fireplace with painted tiles, a granite hearth, and an inset mirror.
Master bedroom with ornate plaster fireplace and hardwood floor
The master bedroom features a carved plaster fireplace, a 6-arm brass chandelier with ornamental plaster framing, double paneled doors, floor-to-ceiling stained glass windows, and textured wallpaper inspired by historic design.
Meet master miniaturist Jimmy Landers
Jimmy Landers is a master builder. After retiring from corporate sale, his wife asked him to build her a dollhouse. Not just any dollhouse, but a historically accurate structure, with masterful details and amazing design.
Mr. Landers spent two years building The Sahlberg and commissioned an equally extraordinary group of artisans to create pieces to bring his vision to life.
37Kviews
Share on FacebookWouldn't it be really cool if someone put like a microscopic camera in a doll, and they made the doll move with, I don't know, like robot tech, and then it could be like living in the house, but you could see it through the doll's eyes. (Ha that sounds creepy. "Through the dolls eyes")
Kinda blows my old Barbie Camper Van outta the water, lol! Stunning. I could be miniaturized and live out my days in bliss in that library.
Wouldn't it be really cool if someone put like a microscopic camera in a doll, and they made the doll move with, I don't know, like robot tech, and then it could be like living in the house, but you could see it through the doll's eyes. (Ha that sounds creepy. "Through the dolls eyes")
Kinda blows my old Barbie Camper Van outta the water, lol! Stunning. I could be miniaturized and live out my days in bliss in that library.

 Dark Mode
Dark Mode 

 No fees, cancel anytime
No fees, cancel anytime 


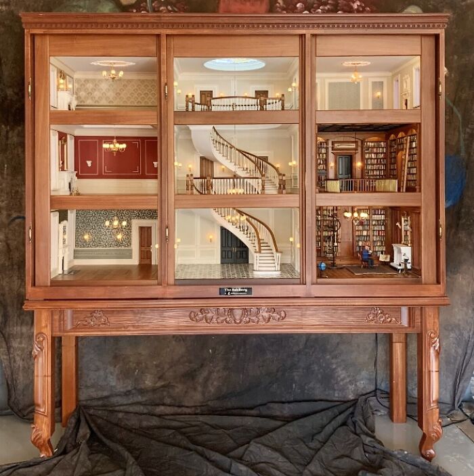
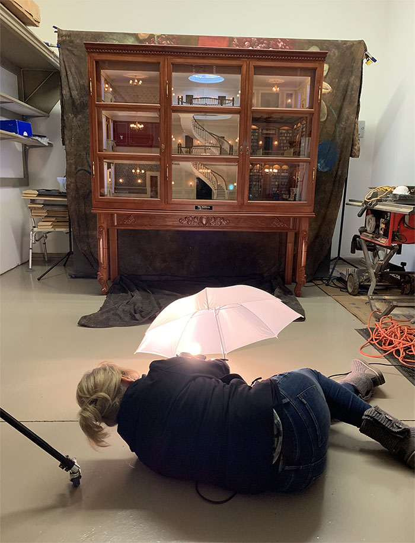
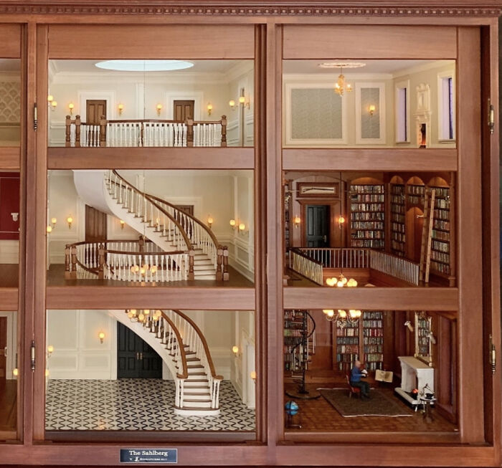
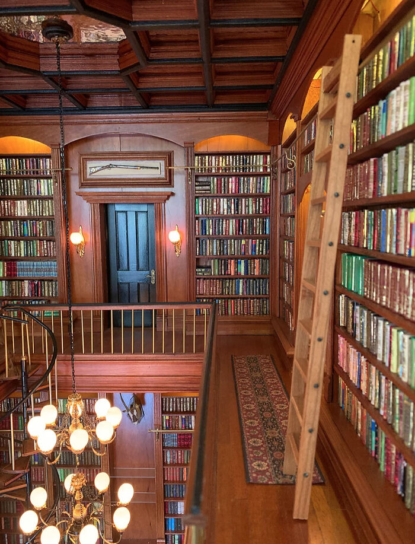
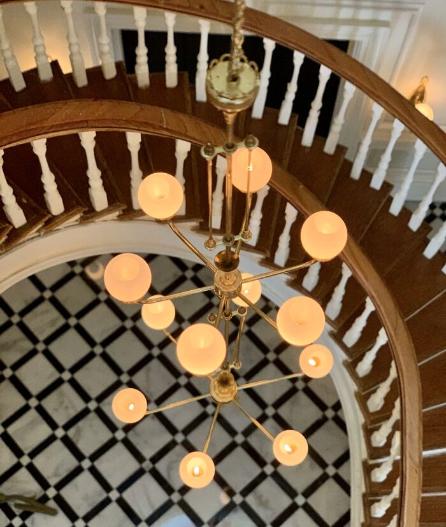
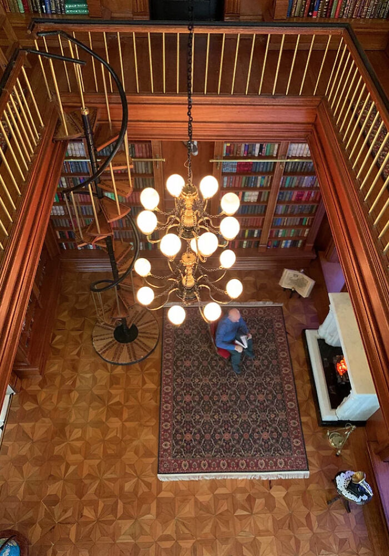
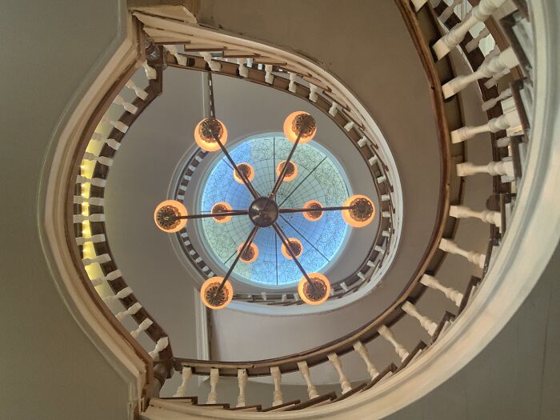
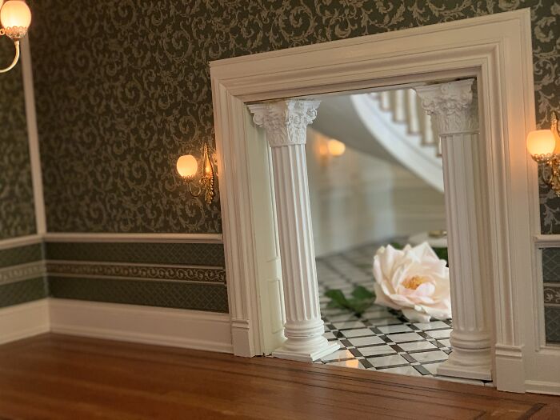
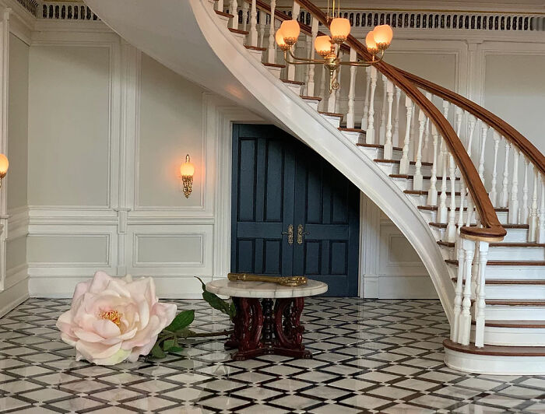
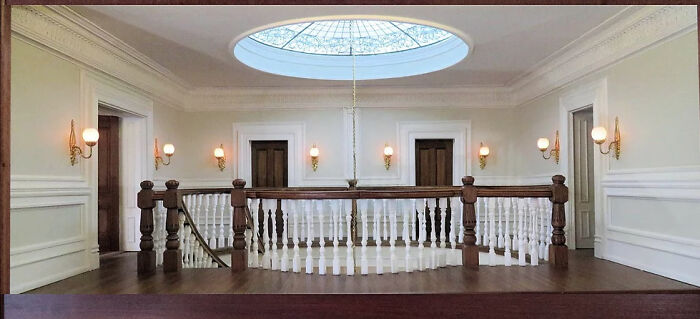
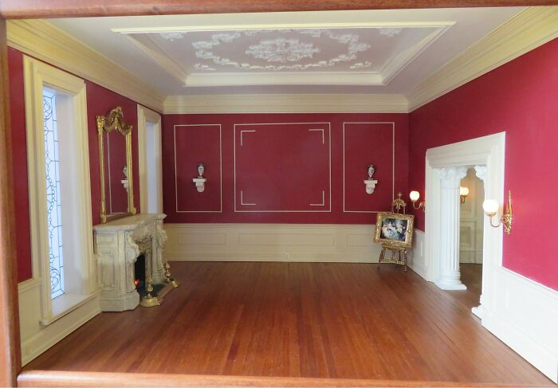
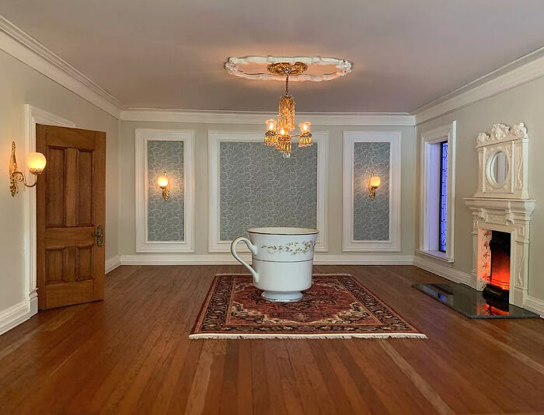
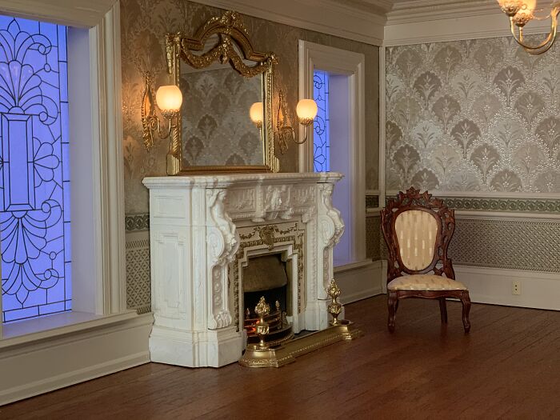
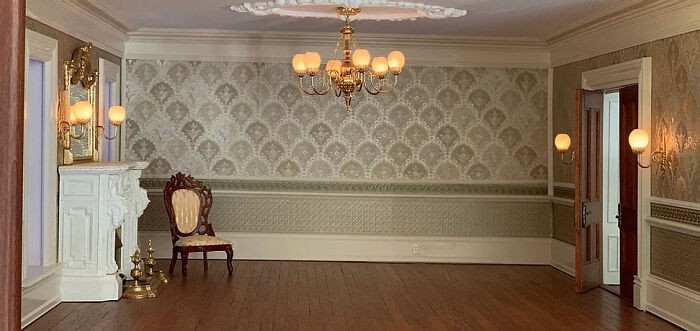
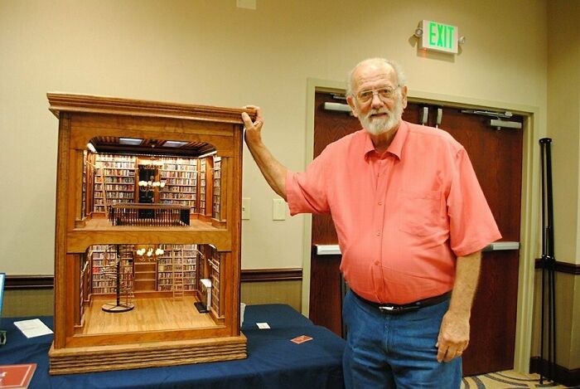






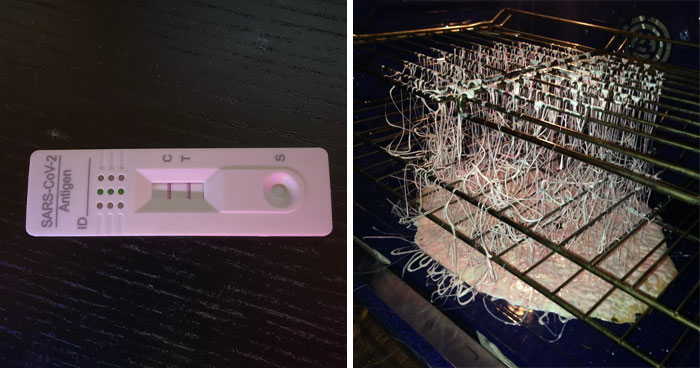













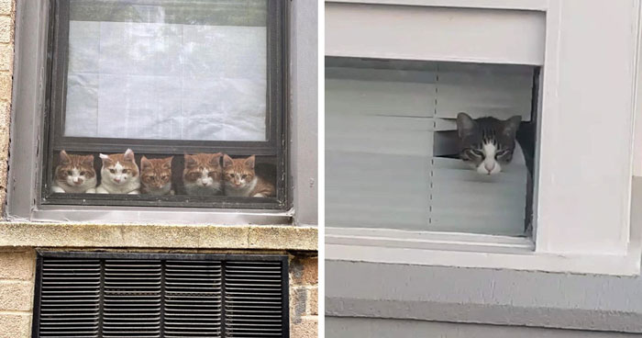





284
76