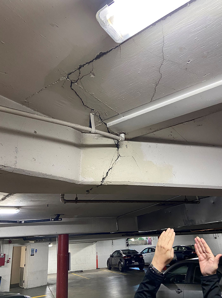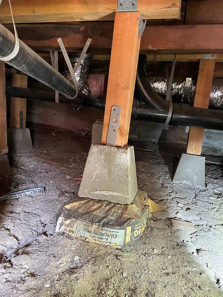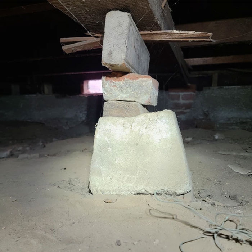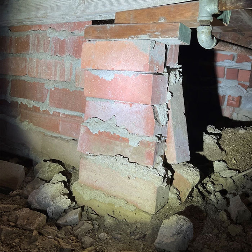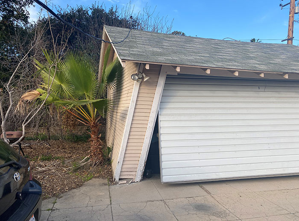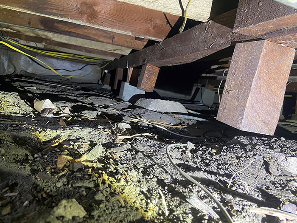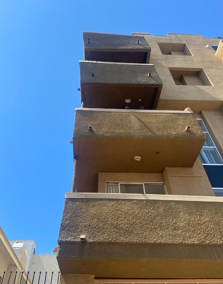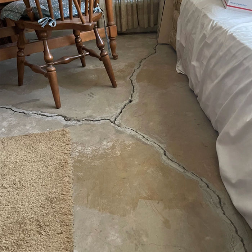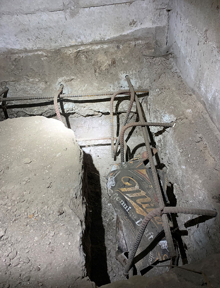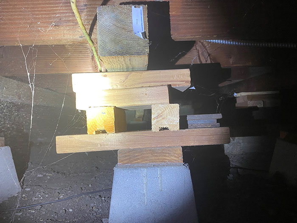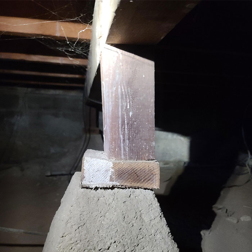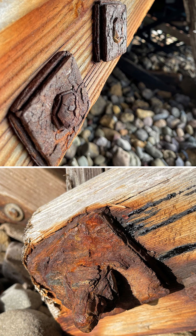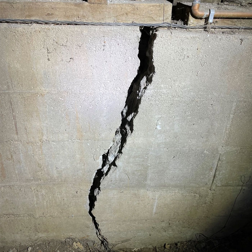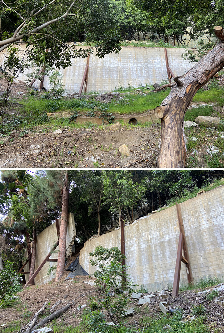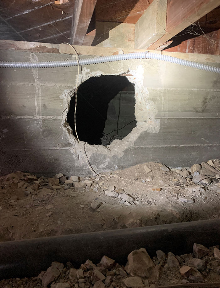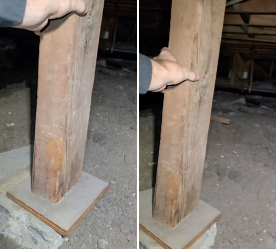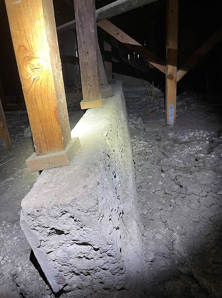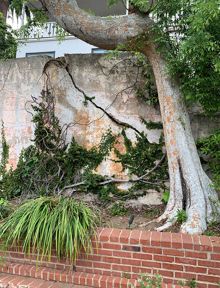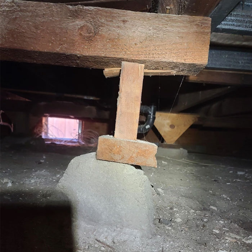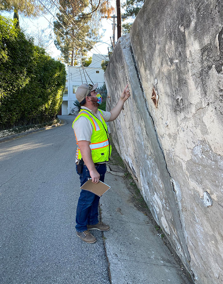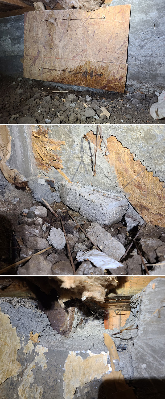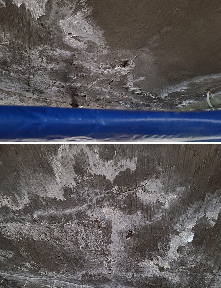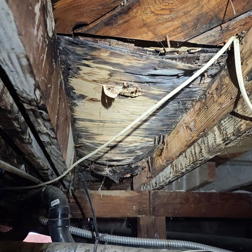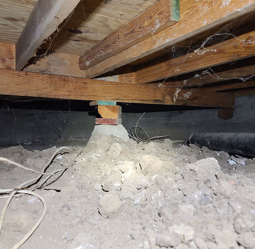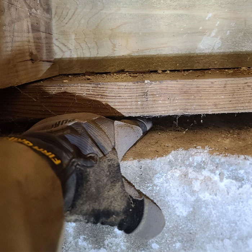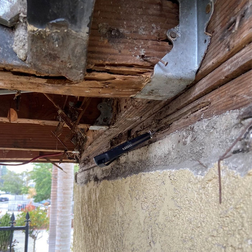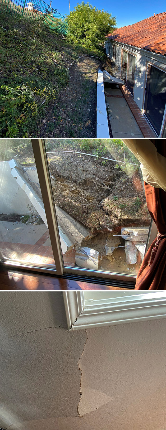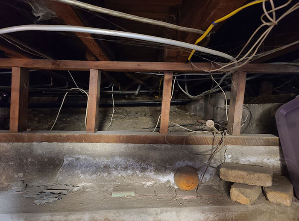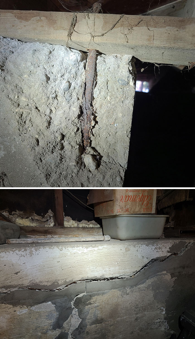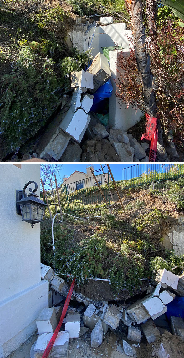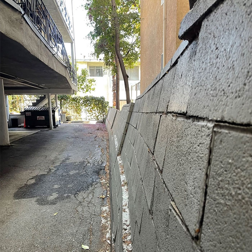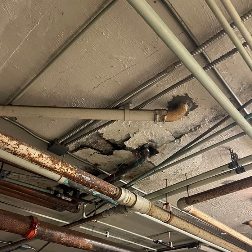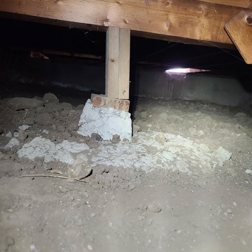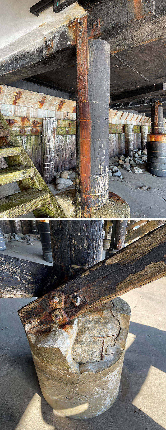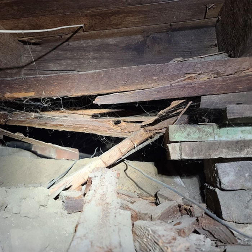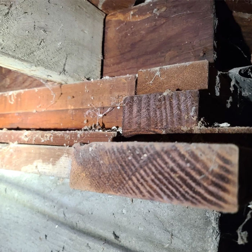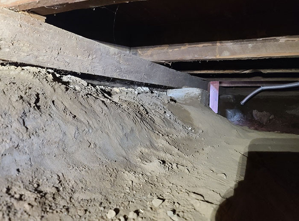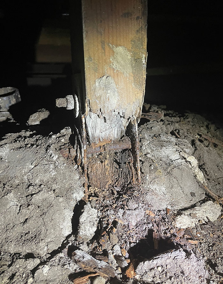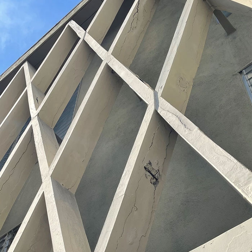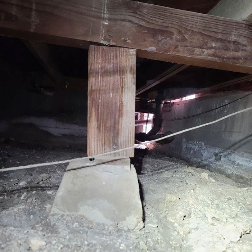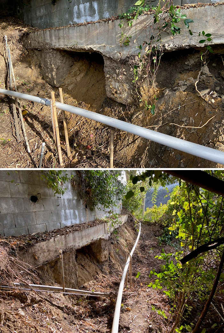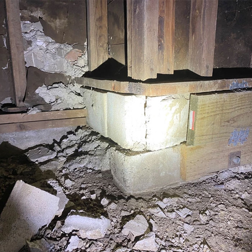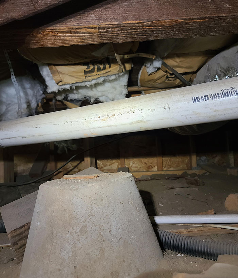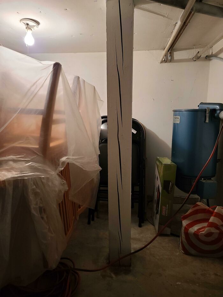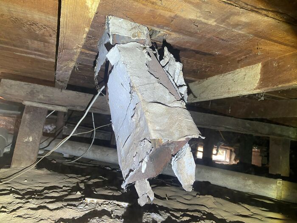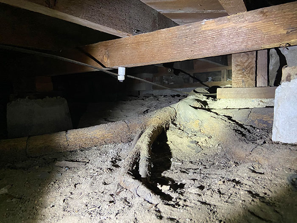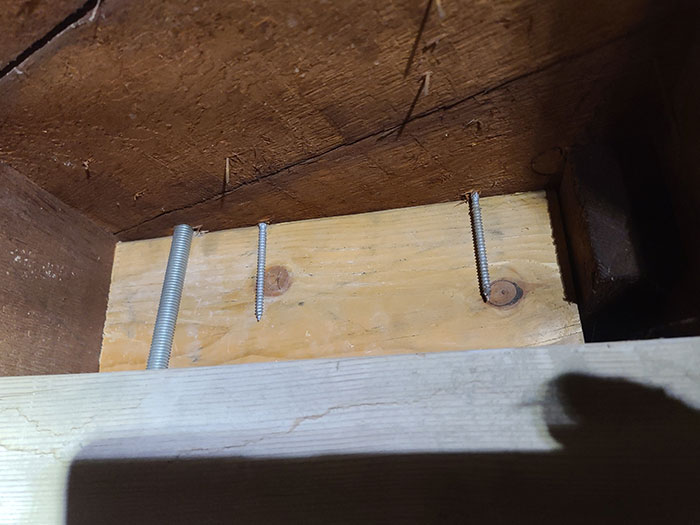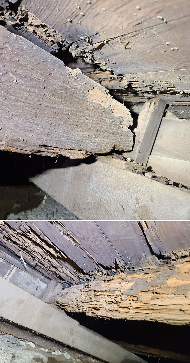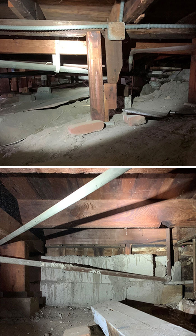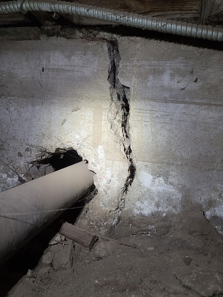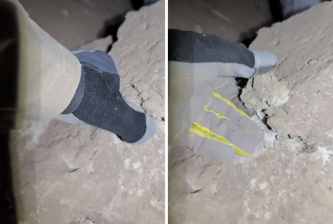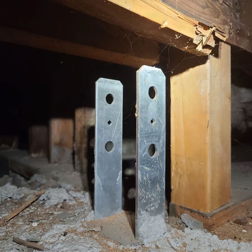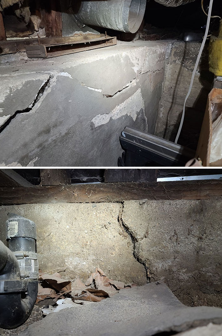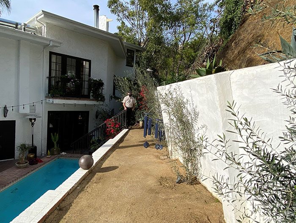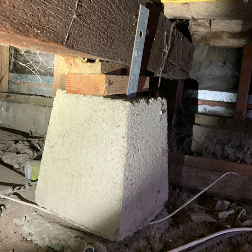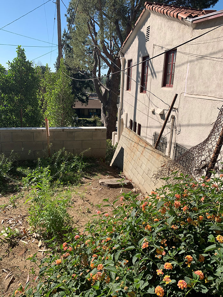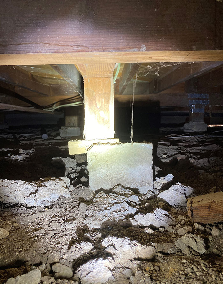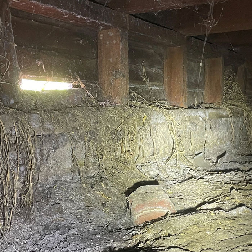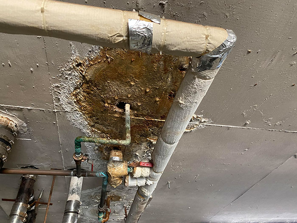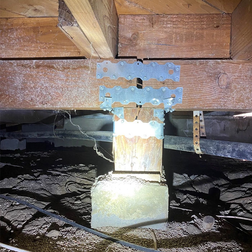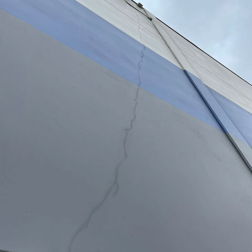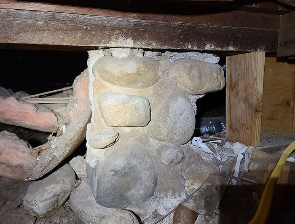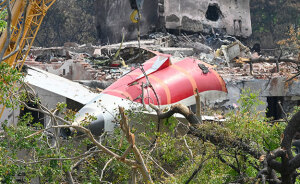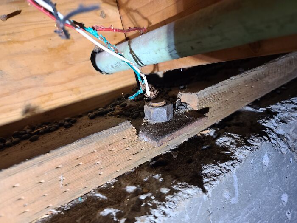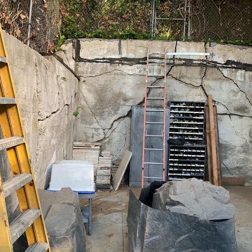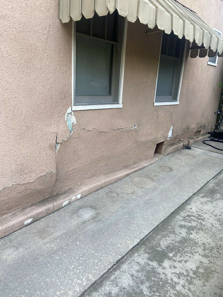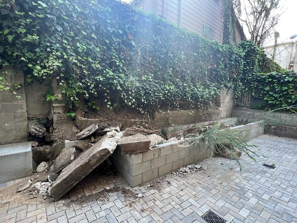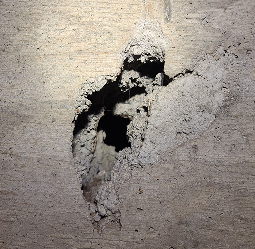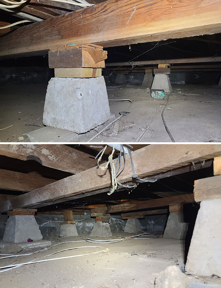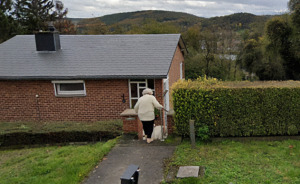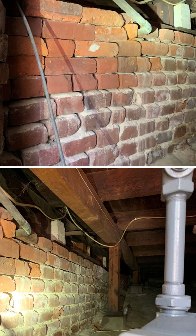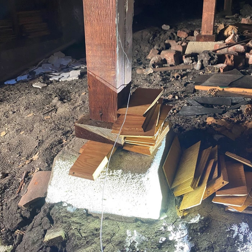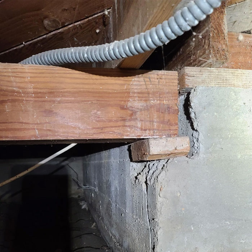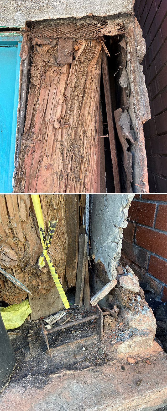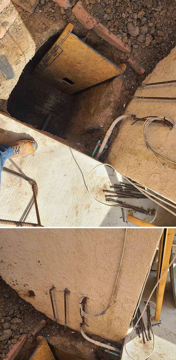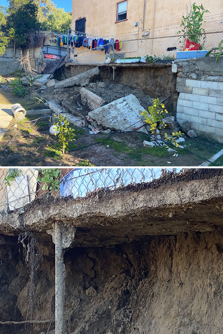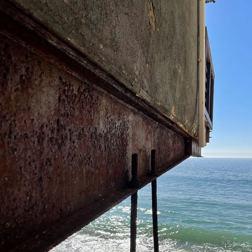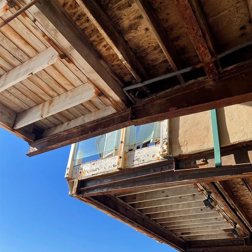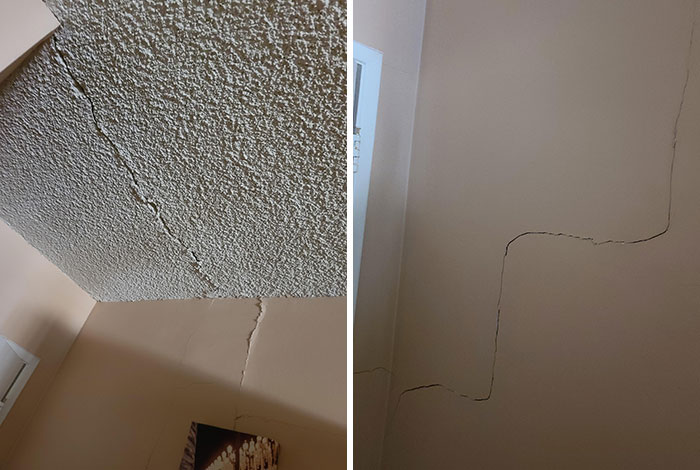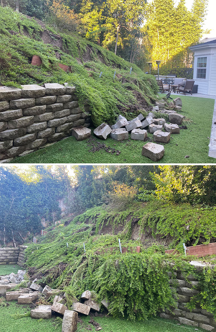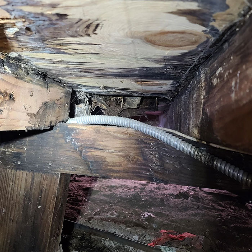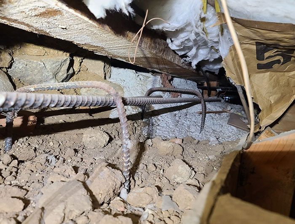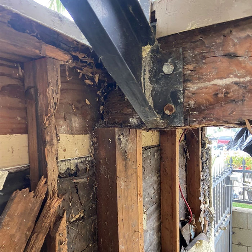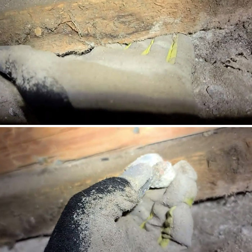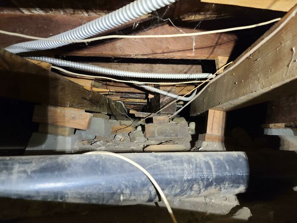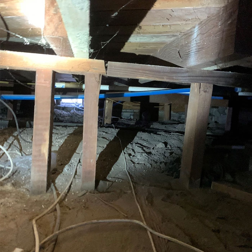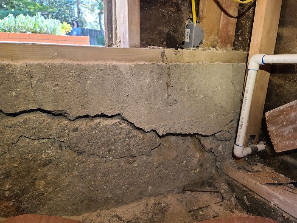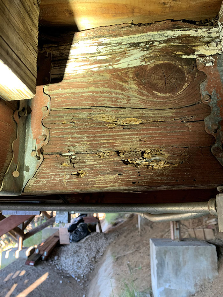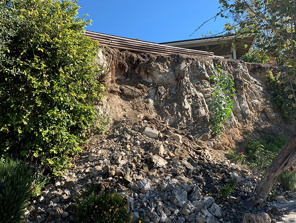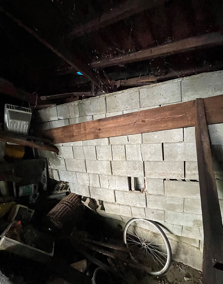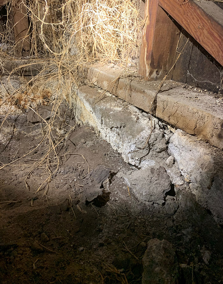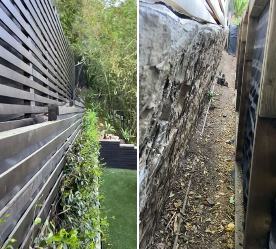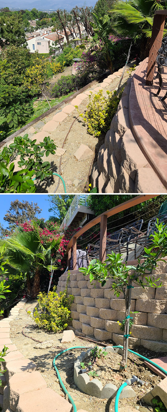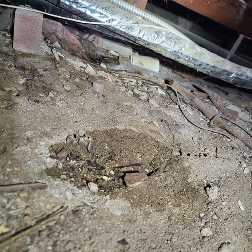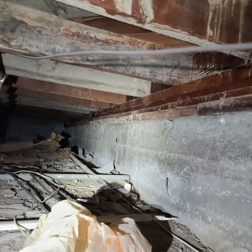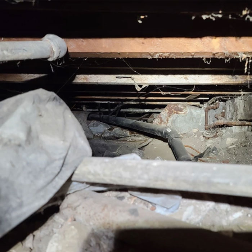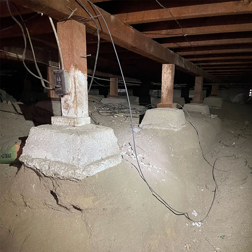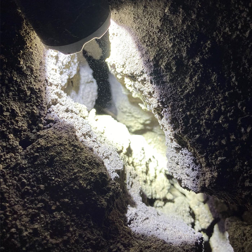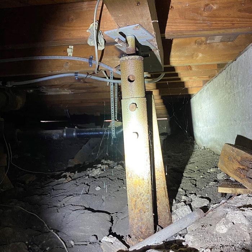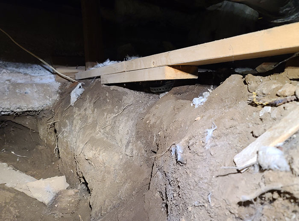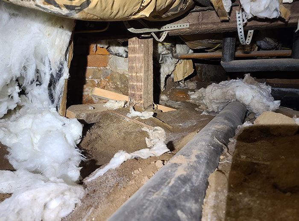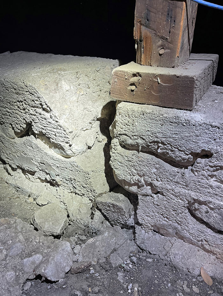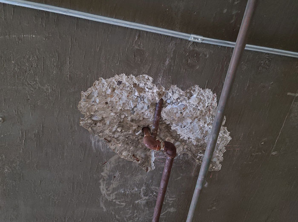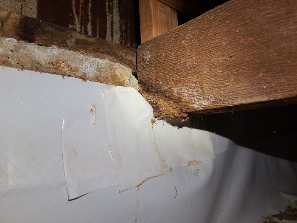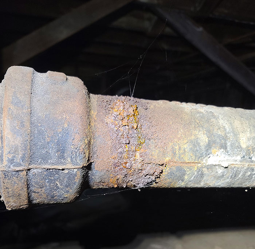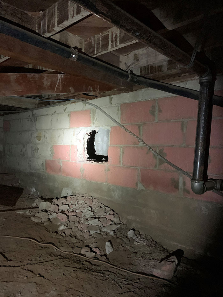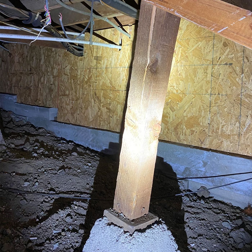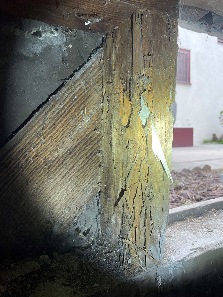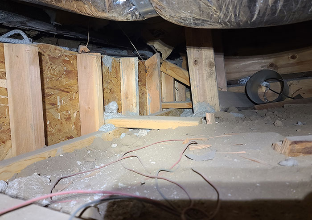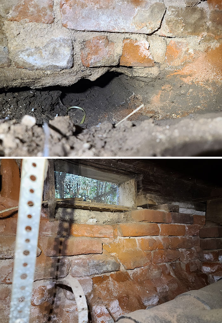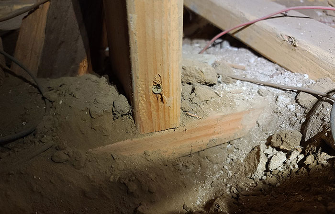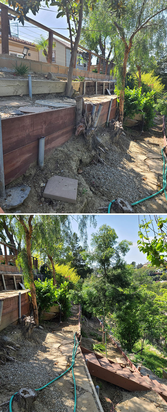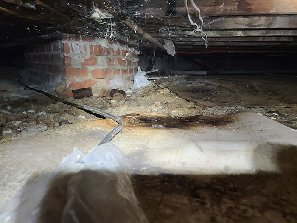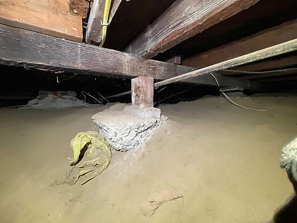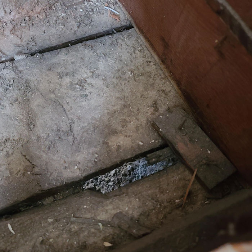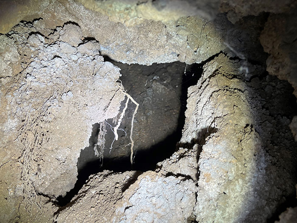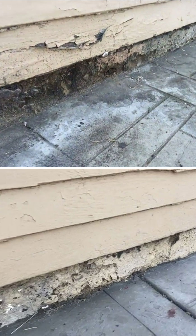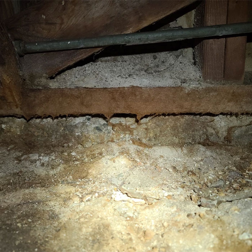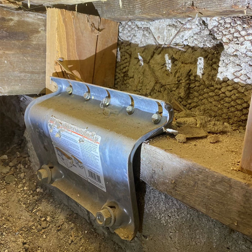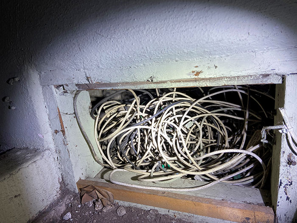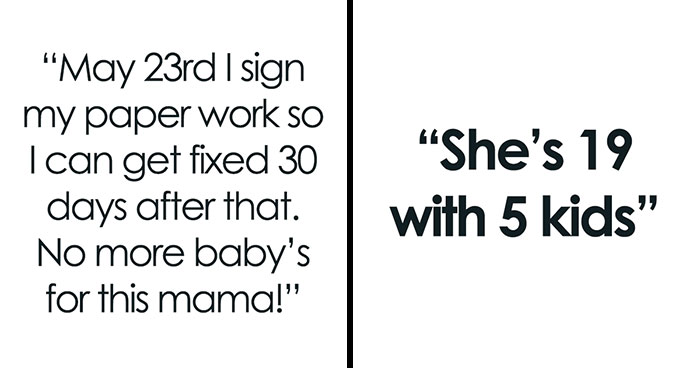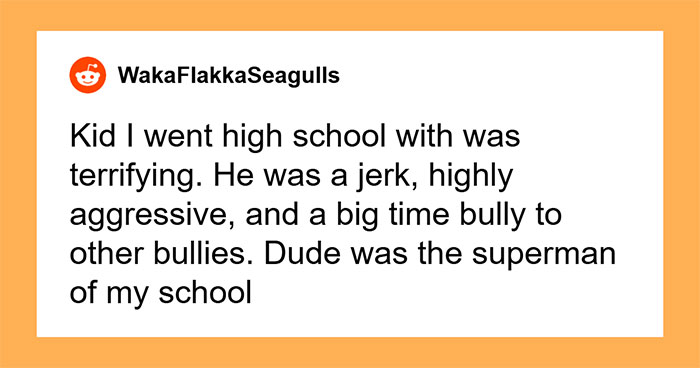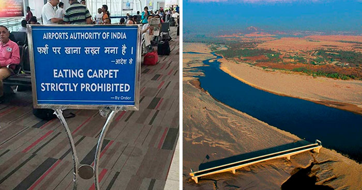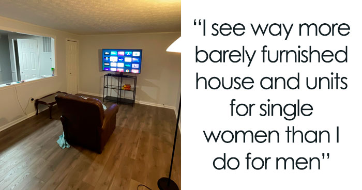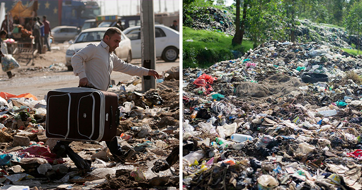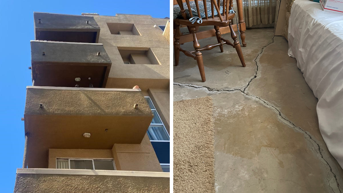
35 Times These Structural Inspectors Spotted Horrifying Things While On The Job (New Pics)
Let’s see a show of hands, Pandas: how many of us truly think about the structural integrity of our homes, schools, and offices? Unless there’s an obvious problem like a pipe jutting out through the wall or the floor getting more and more crooked by the week, we’re pretty content to go about our daily lives without another thought about hidden structural defects.
However, what a professional can uncover during structural assessments can be truly shocking and might make you wonder how some buildings are still standing. The structural inspectors from Alpha Structural, Inc. post the weirdest and most jaw-dropping things they find while on the job, and today we’re featuring some of their most powerful recent photos. Scroll down to see just how bad things can get, Pandas.
For some more engineering ‘nightmares’ and ‘miracles’ found during inspections, check out Bored Panda’s earlier articles right over here, here, and here when you’re done with this list.
More info: AlphaStructural.com | Facebook | Instagram | Twitter | Imgur
This post may include affiliate links.
This apartment complex's tucked-under garage has begun to spall.
Spalling can cause serious injuries as it can damage the whole structure to a point of failure.
There are three stories above this garage.
They did not understand the assignment.
This post and pier looks funny.
Someone replaced the post with a game of jenga.
Alpha Structural is a company in California that has been servicing, repairing, and upgrading structures and foundations for close to 30 years. They’re primarily based in Los Angeles and Southern California. Meanwhile, their employees have over 400 years of combined professional experience in their engineering department.
Quality, professionalism, and an eye for drawing in viewers on social media are the name of the game. And they’re very good at it.
The pig from the three little pigs story did a better job at building a house of bricks.
This looks rushed. Maybe the big bad wolf was closer than they thought.
Only bounce houses should move side to side. This home’s garage is clearly on its way out. Hope it’s empty.
I love magic shows.
This house impressed me with floating posts and invisible piers.
During a couple of previous interviews with some of the staff members working at Alpha Structural, Bored Panda learned more about inspections, how they work, and how employees stay safe.
"The most nightmarish inspection we’ve done [in 2020] has to be the property in Portuguese Bend down on the Palos Verdes Peninsula. First off, because of soil conditions and high landslide risks, not much structural work can be performed there,” Derek Marier told us about one of the worst properties seen during an assessment.
The “Balcony Bill” was signed back in 2018, and for good reason. Let’s get them up to code now.
Signs of slab damage are important to assess and handle as soon as possible.
"The home had a very interesting foundation system made up of screw jacks, steel beams, and cribbing (commonly used for temporarily lifting a structure while work is being done underneath). The front portion of the deck and home were sinking and unfortunately, the homeowner can’t really do much about it,” he said.
“It could have toppled over at any given moment and that’s why the 'nightmarish' description fits well.”
Structural support shouldn’t be a balancing game.
I’m not sure why they went with an angled cut for the top of the post.
This is going to be a “no” from me.
When a deck is showing signs of wear and tear, you should look for any rusting of metal components. This isn't only an appearance issue but, also a safety warning. The structural components of the deck could be unsafe and could cause a total collapse of the deck floor.
Steel nails that are used in deck construction are coated with a layer of zinc that protects the steel from airborne ocean water salts. Over time the zinc layer is worn down by the corrosion process. Once the zinc layer is gone, bare steel is exposed to sea salts that rapidly destroy the structural strength of the nail connections, making deck components dangerous for occupant use.
Alpha Structural employees use a lot of protective gear while on the job. They take safety very seriously, even if the actual risks are very minimal. “Crawl suits, masks, gloves, steel-toed boots, and many other forms of safety precautions are taken. The chance that a building is actually going to fall over when we do our work is slim to none,” Marier explained to us.
“Any actual danger is sniffed out pretty quick and avoided. If our guys think it’s unsafe to inspect or work on a location, they’ll make a call based on their best judgment and sometimes they choose to not do it. That’s just our safety policy!" he said.
In this scenario, we would most likely propose a partial foundation replacement. But all I can think is how many pens will fit in there?
Cracks in your garage can be common.
When there is a significant crack like the one above, examining them further and checking the home for other signs of possible soil and foundation movement is recommended.
The picture does not do the wall justice. This retaining wall is massive, and it is also failing.
Yes, it has been braced. No, it doesn't make it less scary.
Structural faults, cracks, and wobbly timber beams holding up the entire building aren’t the only things that inspectors come across. Sometimes, they stumble upon incredibly bizarre finds like skulls of creepy dolls.
“You’re expecting to locate a structural defect but end up finding something you can almost label as satanic or ancient,” Marier said.
Oh look: it moves.
It shouldn’t need to be said, but no part of your home’s foundation should move with a push.
Gonna be hard looking for the money left behind by the foundation fairy when it finally falls out. Houses tend to be heavier than pillows.
This internal stem wall is leaning significantly to one side. This is compromising the structural integrity of the home as other sections now carry more weight than intended.
“I’ve heard horror stories of people getting trapped under houses by attempting to squirm through those gaps. That’s a nightmare in itself. Thank the lord there was no scary doll or human skull staring me in the face while I was attempting to crawl through!” he opened up about one particular inspection where he had to go into a tunnel that someone dug under the foundation.
Trees and plants need to be carefully chosen when this close to a wall. Usually, you would want to keep trees at least 15ft. away. Most of a tree's growth happens out of sight, and those roots can do real damage.
Come on, it lends ambiance and character to the area it surrounds. It gives it that "Old World" feel. Like in Spain.
Load-bearing spider webs keep this post and pier in working order.
Who else likes the corner pieces of a brownie better?
Fairly sure that is a blondie! Cappuccino blondies are my favourite but I like the middle pieces better than corners... Not a post about cakes? Whatever do you mean?
One of our Senior Structural Assessors, Kyle, can be seen here inspecting a failing retaining wall.
We did this assessment for a brand-new home in Los Angeles built in 2017. This is a 3.2-million-dollar home. When we went into the crawlspace, we noticed these wood pieces in odd places. We’ve seen a thing or two, so we knew we had to cut these off and inspect behind it.
When we removed the wood pieces, we immediately knew why they were trying to hide what was behind it.
Sloppy concrete work. We found several exposed spots. Leaving components of the home open to the elements can cause problems like this rusted beam. This beam is holding up three stories.
Many people do not know that concrete is porous. So when it is wet, the water can make its way into the other side, and as moisture begins to seep into the concrete eventually, the water will break it down, causing cracks and leaks.
The combination of water and air encountering the rebar creates a chemical reaction called iron oxide, also known as rust.
The rebar inside the concrete will begin to rust once it is exposed to these elements.
Without them, the rebar will not rust.
Once the rebar begins to rust, it can cause the steel components of the building to expand 6 times the original size. This force created by the expanding rusted rebar causes the cracking and gaps you see.
In wet climates you should use a sealer on the outside of the foundation and use two inches of pea stone and sock tile for help draining inside a sub pump
Just imagine for one second dragging your body through a very tight space over thousands of little jagged rocks. This one hurt.
Hmm, gap between the mudsill and stem wall... this homeowner is probably experiencing some sloping floors in this area.
Stick a knife in it. It's done and needs to be replaced.
The soil eroded and left a massive gap in the hill as it all came sliding down. All the extra weight causes the wall to get to a point that it is not strong enough to support the soil, it becomes overloaded, and fails.
A drainage system behind a wall like this could’ve potentially helped.
A drainage system can include a layer of gravel, drainpipes and weep holes that redirect the water that would usually sit behind the wall.
Retaining walls typically are not designed to resist the weight of soil and water. So, when hydrostatic pressure builds up behind a wall, it can become overloaded and fail.
The wall caused damage inside the home too.
This could’ve been much worse.
This internal cripple wall is leaning to one side. I guess it's already doing half the work for the next earthquake.
Is it called a cripple wall because if it fails you'll become crippled?
This bolt has rusted and allowed the foundation wall to begin to spall. Horizontal foundation cracks are the most concerning. As you can see, the crack has been patched before, but this is something that needs to be replaced ASAP.
This home’s retaining wall failed during the heavy rainfall Los Angeles experienced a couple of weeks ago. A common reason why retaining walls fail is saturated soils, usually from rain, with a lack of a proper drainage system behind the wall.
Rebar, which is steel reinforcement, makes a wall stronger and reduces cracking and leaning. Older block walls may not have rebar in them and are more apt to crack or fail.
The majority of maintenance and repairs on a block or concrete wall can be done by masonry or concrete wall contractors. In extreme circumstances, a geotechnical and/or structural engineer may be needed.
I know it's hard but take your eyes off the wall and look up to the balcony...
Yeah, that's not supposed to happen either.
Here we have some pretty serious spalling in a residential garage. Spalling is a term used to describe areas of concrete which have cracked and delaminated from the substrate. Concerning structural damage, it doesn't happen overnight but persistent water leaks and failure deferred maintenance could cause significant structural issues.
Name a better duo: crumbling piers and tilting posts.
This beachside home had new hardware installed just 5 years ago. You can just see how much the elements have corroded them in such a short time. Of course, it is impossible to find a piece of iron without at least some signs of rust present as time goes by. However, the rate at which something will rust is accelerated by salt.
Who still wants a beachside home?
The view comes with a price to pay.
I'm not an engineer so maybe this will come off as dumb, but i can't believe there aren't some kind of protective coverings they could put over the underside of the house. Plastic sheeting or even some kind of cement they could put over the wood. People have been living by the ocean for a long time I can't believe they haven't figured something out to combat this.
A girder in a raised foundation system is a beam that runs across the crawlspace and holds up the floor joists. The girder usually sits on the stem wall with a mudsill in-between to further enforce the connection. This girder has failed which, puts the entire home at risk of sinking.
Yep...if you fudge on posts and piers, this is what you have to look forward to. Elementary, dear Watson
How many mudsills does it take to secure the home to the stem wall?
This home was sinking so the "fix" was to raise it back up and shove multiple pieces of plywood to make up the difference.
Do you see what we see? No foundation. Nope, not a typo. It has absolutely no foundation wall.
The decomposition process of wood is vital, turning fallen logs into soil. It's a process you want far away from your home. Wood rot can lead to structural problems including deteriorated support posts, beams and joists.
This facade will continue to crack, which will lead to large chunks of the concrete falling off and could cause harm to anyone standing beneath. You can see some of the rebar exposed in this picture.
This post, pier and girder system is all out of whack... Pier is sinking on the right side, post is straight but barely in contact with the girder and the girder is not level. This house is definitely experience some settlement.
This home’s foundation wall is severely undermined. The dirt has fallen away leaving the footings exposed. This tells us the home isn’t properly supported. We also have efflorescence which is a sign of water intrusion.
For Christ’s sake,why somebody would be building on a mud,they had it coming
I found this D.I.Y retrofit on one of my crawls... this is one way to save money... I guess...
For a seismic retrofit, you want to strengthen the connections of the foundation to the home. Here you can see that there are concrete blocks in-between the mudsill and the stem wall. This prevents the bolts from connecting to the foundation walls. What to do... hmmm... they opted to add wooden planks to connect the mudsill to the concrete blocks, then added another plank to connect to block to the stem wall.
Sometimes the cheaper fix turns out to be more expensive in the end.
If you cut corners to save time or money, you will end up spending more of both
Sure, let's push out the supporting post and run this pipe through here instead.
Yeah...not...that is what elbows are for. More than likely the fly-by-night contractor/plumber/ who did this worked without a permit and didn't even tell the homeowner...or it is an epic-fail DIY project...
Not all cracks are created equal.
These are what you would call checking cracks. These types of cracks often have a starting and stopping point. They occur when the wood dries out. Usually, the interior area of the wood takes longer to dry than the exterior resulting in a difference in moisture. This difference creates shrinkage and stress within the beam. It’s a natural process and is generally not a major concern unless it goes all the way through the beam. This beam is an extreme version of checking and will be further examined.
Never a bad idea to get them checked out. Just in case.
Can anyone tell us what this is a sign of?
Hint: Run away when you do see it.
Never underestimate the power of tree roots.
Aw, just missed it!
Wood rot can take a toll on the load-bearing components of a home. This girder is supporting a whole section of the home above. It has just about had enough.
Most of the girders were completelly rotten. No surprise, since it sat so low. In some sections, the girders were sitting on dirt.
We were not surprised to see the termite damage this home has.
Someone was trying to play Tetris in real life. This picture showcases very sloppy work. You can see the concrete blocks are not straight and the amount of cement pouring down the front tells us no care went into this work.
Hmm, just a couple of inches off.
We visited a home that had begun construction on an illegal retaining wall. We've seen what happens when you take the cheapest and less experienced route when it comes to retaining walls. The rebar going straight into the dirt does it for me.
Horizontal cracks are more often an indication of a more serious problem. They can be caused by hydrostatic pressure from the outside and are more likely to lead to foundation failure.
Diagonal and vertical cracks in the stem wall are usually a result of settling in the concrete foundation and are quite common. When cracks are wider than 1/4 inch, you may want to have it looked at.
This retaining wall is just about ready to come down.
I don't think it will last through another rainstorm.
This pier is missing a proper post. Instead, there are two shims in place. They look slanted and ultimately not what you want to see for a secure connection.
Still...lots better that some of the other pics...this is probably the one that worries me the least.
This retaining wall had been slipping for years. Luckily, it had not fallen over completely before we were called. The building next door would've suffered some structural damage if it had.
This picture is an example of why taking accurate measurements before starting any project is important.
Mmmmhhh, you think??? Ok, sh!t happens, you measure wrong...but why not just f-ing go back and fix it instead of just leaving it
Plant roots are very opportunistic and will grow and penetrate wherever possible. Typically, when roots encounter solid, impervious surfaces such as pipes, sidewalks, and foundations, they are redirected laterally or upward. However, if there is a crack nearby, they can and will exploit those voids.
Spalling can often be a warning sign of more extensive structural damage extending into the building. This is a serious issue and should be addressed soon.
Sorry for my immature sense of humor.....but is the toilet above that brown stain?
How many more straps can they add before they realize that replacing the post and girder is the best option?
Here is a massive crack along the side of the building originating form the corner of the door.
Cracks in the corners of doors can be an indicator of structural damage.
Here, we have a leftover section of a river-rock foundation.
Since these types of foundations are classified as unreinforced masonry, meaning they have no rebar holding the foundation together, it is not possible to retrofit this type of foundation.
As you can see, it has been previously strapped. However, with so many cracks around the entirety of the wall, it doesn't really do anything to help.
You can see the side of this house has begun to concave and convex due to the failure of the foundation wall.
This 100-year-old wall was compromised when the owners decided to build an underground parking space without considering the wall above.
One year later, this is how it’s looking.
Concrete is one of the strongest building materials out there, but it can be surprisingly delicate, especially during pouring and construction. Poor concrete installation reduces the durability of the structures and can lead to structural failure.
Hmm, how long has that 7-Up been down here?
Post and piers are leaning in every direction in this picture, but it is the addition of the cord "supporting" the beam that does it for me.
This masonry foundation wall is missing quite a bit of mortar. A common sign of damage in brick foundations is when you see missing mortar joints between the bricks. You can test this with a small knife. If the mortar is loose, crumbling, or falls out easily with digging, it requires repair or restoration.
I think they've just been stacked like that, plus there's no staggering to the brick work, they're all in line with one another
Looks like there wasn't enough room for the girder between the subfloor framing and the stem wall. Someone came up with a "creative" solution—they cut a corner of the foundation away and placed a shim underneath the girder.
Creative...sure, and it would have been so much better to add a concrete pier with post to properly support the girder...but I guess that would have been asking too much.
A car rammed into the side of a bar and took out a supporting column.
By the look of it, it was already on its way out.
This has been begging to be upgraded.
This is a clear case of that being a lucky break...inspection of all column/beams should immediately commence. I cringe at the thought of the place collapsing killing/injuring a bunch of patrons and employees...
Public service announcement: DO NOT DIG HOLES NEAR YOUR FOUNDATION.
The homeowner attempted to install a sump pump and instead undermined his foundation.
There are many reasons a retaining wall might fail, but one thing is always certain: there are always warning signs before it reaches this point.
Steel building components inside and outside beachfront homes rust much faster than steel components in homes farther inland.
Decks located near the ocean are susceptible to the harsh saltwater environment. This can take a toll on the wood and steel connections.
Cracks that run along the walls inside your home can be frightening.
The most common cause for such cracks is due to foundation settlement.
Luckily for the homeowner, these cracks were due to framing issues and their foundation was in great shape.
Rain is one of the number one reasons why retaining walls fail. As you can see this one did not survive the rainstorm that hit Los Angeles earlier this month. The hillside came rolling down, and the wall did not stand a chance.
The unattended leak has soaked the floor joists, girder, and the pier which, has caused wood rot from the constant moisture.
Mudslides are caused by disturbances in the stability of a slope. We had several here in California due to the rain. They are very dangerous and can cause major damage.
Not sure why this grade beam wasn’t finished. Usually, you would not see the rebar as it would be fully submerged in concrete.
This rebar is doing nothing for the structural integrity of the home.
Good old cutting corners and being pretty sure that no one will scrutinize / inspect the foundation
The homeowners wanted to update the stucco on this wall and hired a handyman. When they found this wood rot, we were their next call. You can't do much updating when something has bad bones.
We didn’t have enough space to move around this crawlspace as we would like, but we didn’t need to look further. Every post and pier is leaning a different way.
Termite problems often occur when wood components of your home are in direct contact with soil.
Every single post was in direct contact with the soil. If you look above the posts, you can see a gap between the two girders. This tells us the connection is weak and is susceptible to failure.
Each post should be on top of a pier so there is no ground contact.
Horizontal foundation cracks are a very serious problem.
Foundation walls are very good at handling compressive strength, which is the weight of a house pushing down on the wall.
Where they struggle is with lateral loads. When enough lateral force is exerted on the foundation wall, it will crack. And because foundation walls are load-bearing, when the wall cracks and loses structural integrity, the entire building can be compromised and in danger of collapse.
This beam is a part of a hillside deck.
What do you think?
Termite damage or wood rot?
This home sits on a mini hillside that failed. It went straight into their neighbor's driveway. Luckily, no one was hurt.
At least they put some shoring up. This wall is doing nothing structurally for the home and needs to be replaced immediately.
How can it do anything? It just looks like the blocks are stacked up but not mortared/bonded in any way
A house with a foundation that should have been replaced years ago. The structural signs inside the home of this amount of damage are evident. You can see the foundation wall has fallen that it is not supporting portions of the mudsill.
Looks can be deceiving.
This home has a facade, including a black tarp that is hiding a monstrosity of a retaining wall.
You can see the original wall is leaning forward.
We see many illegal retaining walls during inspections.
These types of blocks are often used as "retaining walls".
That is not what they are intended for.
There is no mortar holding these in place they attach to each other using an interlocking system.
An hour from me is a hotel and restaurant built on top and side of a small mountain in a stairstep effect. Both rely on stack stone retaining walls well in excess of 20 feet high. One even fell which a landslide followed. And yet they got approval to continue the builds and open for business. A ticking time bomb if there ever was one. You couldn't pay me to visit either. In fact, when I drive by, I keep an eye on it to be sue I don't end up a fatality of the next failure.
A constant drip from leaky pipes.
It is hard to identify when you might have a leak somewhere especially when it is in your foundation.
The whole side of the house sunk over 8 inches.
I often see new construction on new fill dirt, no concept of how much dirt will settle and how much a house weighs. My front yard was made bigger during home construction due to some relatively free dirt (2000 dump truck loads). In 20 years following it settled roughly 3 feet at the deepest point. Imagine someone building on that.
So close yet so far.
I can see some rust which indicates water intrusion/leak. The girder on the right side isn't looking all too well. It is showing signs of wood rot.
These post and piers are sitting on mounds of dirt that is slowly but surely falling away. This will become a major problem for the structural integrity of the home if not corrected. As the dirt falls away, it exposes more of the piers and creates an unbalance in the way it holds the weight of the home.
Rhymes with mixpansive foil.
This is an old jack left in place. The jack may hold for a bit of time but has no footing to help prevent movement. This should be replaced with a post and pier system.
Obviously, duh!...wait, why is this obvious to me, but not to the person that put the jack there? Also, looks like two jacks.
Dirt foundation wall?
Naw...that is screw-over contractor speak for we charged you for yet another thing we didn't actually do/provide/install
Would it be an Alpha post without some good ol' earth-to-wood contact?
Way too much going on under there...places for rodents to chill, stuff that can get wet and hold moisture and serious drainage issues. No pier under post...
This home's internal stem wall has already begun to crumble away. This can cause several issues for the homeowners as this area is very close to the posts and piers holding the home up.
Spalling is when areas of concrete have cracked and delaminated from the substrate. The most common cause of spalling is the corrosion of the steel reinforcement bars inside.
Corroded pipes are a natural and mostly unavoidable process that can cause considerable damage over time if not repaired.
I think the “L” stands for “load bearing.”
This post needs a fifteen-minute break.
-Post is splitting in half
-Post is sinking into the pier
-Pier's aggregate is exposed
10/10 would not recommend.
It also looks very crooked, probably on account of it sinking in to the pier. How does that even happen?
I don't think people realize how much damage termites can do to your house.
Periodic inspections and application of insecticides..by licensed, bonded, insured, reputable & qualified specialists...not DIY
It was common in the early 1900s to use bricks to build foundation walls. Chances are if you have an older home, you may notice you have a brick foundation.
The problem with these foundation walls is that over time, they become weak as the mortar breaks down.
Gaps are present where the mortar has completely crumbled away.
This house is providing termites with everything they need to thrive: easy access to food, moisture, and shelter with a direct entry to the home.
At most a garden wall should be 4ft. tall anything higher than that you need permits and engineering.
Garden walls are not meant to hold the pressure of heavy, packed earth.
The lesser problem is the heavy packed earth...the major problem is the hydrostatic pressure, especially when there are no weepholes and/or other drainage to allow water runoff. While this is far from ideal, water can seep between the boards and bricks on the upper tiers. This is a far better attempt than doing nothing. Worse would have been mortared brick or cinderblock...
That internal brick foundation wall needs work, but let's focus on the water. We do not want to see that in a crawlspace.
A post and pier foundation consists of concrete piers that are set into the ground to carry the weight of the home. Since the foundation does not sit directly on the ground, it creates a space underneath the home.
Post and pier foundations are more susceptible to developing sagging and creaking floors. As you can see, this home has a severely undermined pier. As it continues to fail, the beam sitting on top will dip down, causing parts of the home to sag.
The entire pier is almost completely exposed.
The stuff of nightmares.
This huge house is sitting entirely on a crumbling foundation. You can see sections of the foundation missing.
Not sure what is dripping from this mudsill but it doesn't look good.
This URFP is not installed correctly. Usually, you would want to see the bolts installed on the front edge of the mudsill, not the top.
Correct...from what I have seen, the foundation wall would need to be wider for the URFP to be correctly attached to both. Not sure what this is even supposed to do. Doesn't look like a new mudsill or foundation...instead those lagscrews and bolts are compromising both.
Just scary. Don’t building inspectors have to come and check on building and alterations to ensure these things don’t happen?
Understaffed. Under paid. Overextended. Adds up to many issues slipping "through the cracks" for long periods. (And let's not leave out, sometimes paid to Overlook)
Load More Replies...I believe a lot of these are homeowners deciding that they can do it themselves instead of hiring a personal. Or they went for the absolute cheapest person they could find.
Just scary. Don’t building inspectors have to come and check on building and alterations to ensure these things don’t happen?
Understaffed. Under paid. Overextended. Adds up to many issues slipping "through the cracks" for long periods. (And let's not leave out, sometimes paid to Overlook)
Load More Replies...I believe a lot of these are homeowners deciding that they can do it themselves instead of hiring a personal. Or they went for the absolute cheapest person they could find.

 Dark Mode
Dark Mode 

 No fees, cancel anytime
No fees, cancel anytime 






