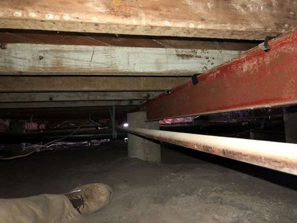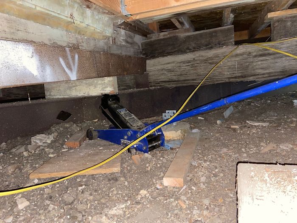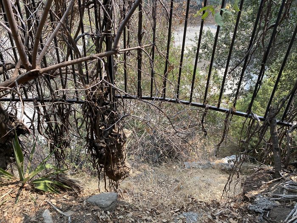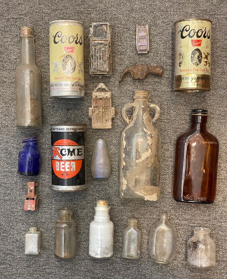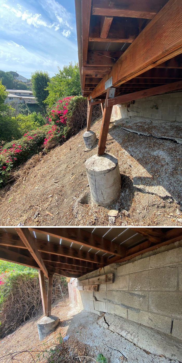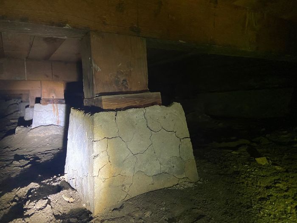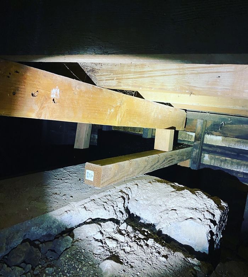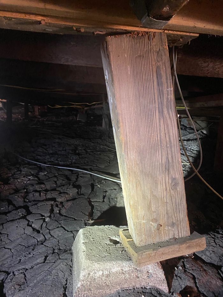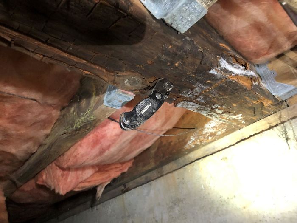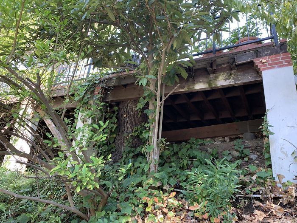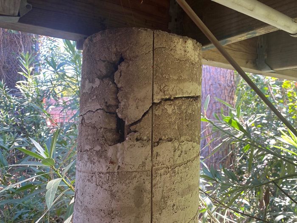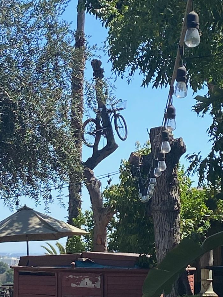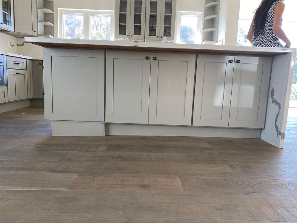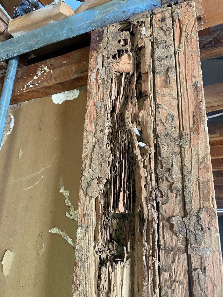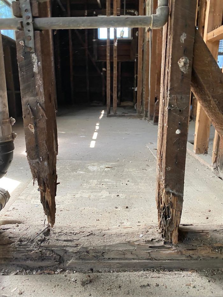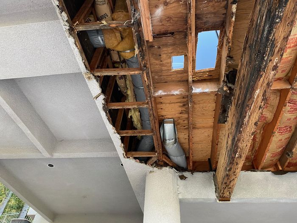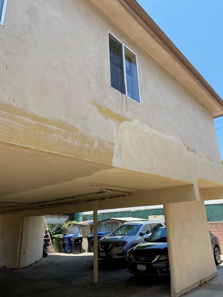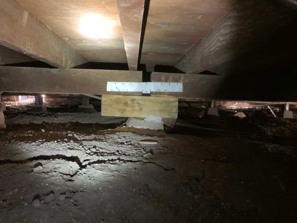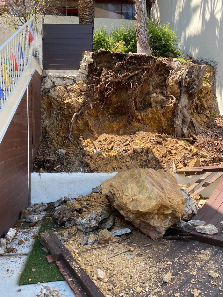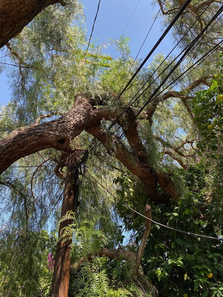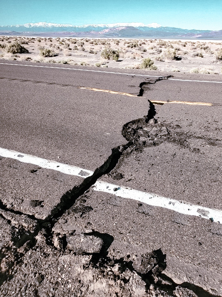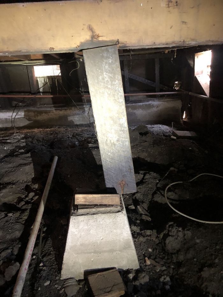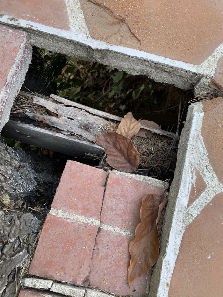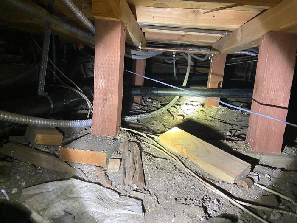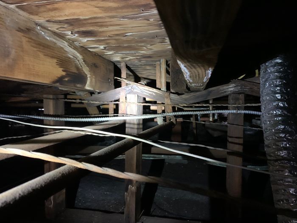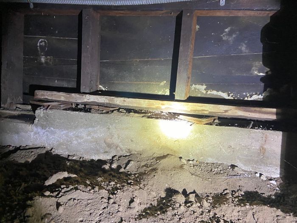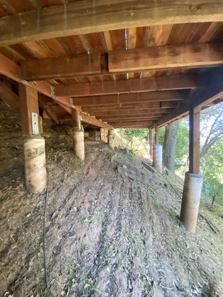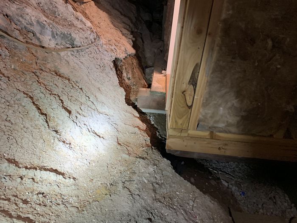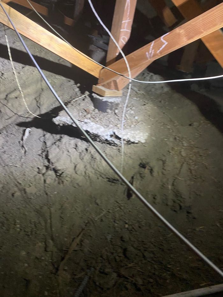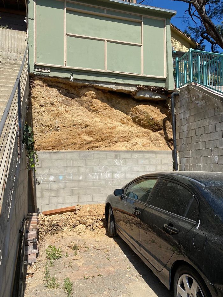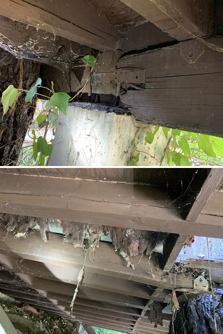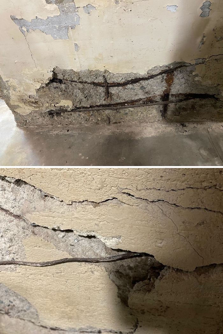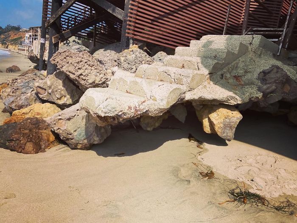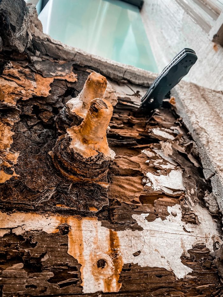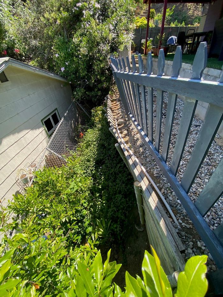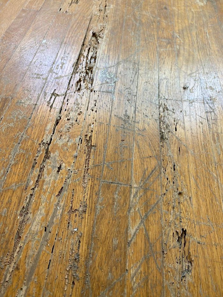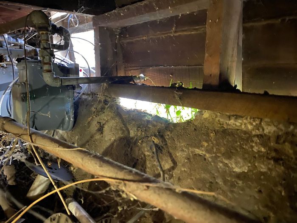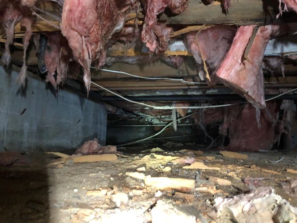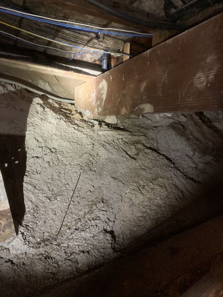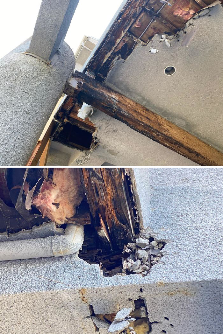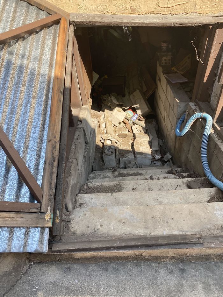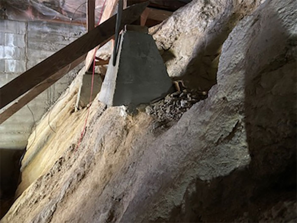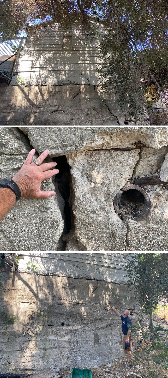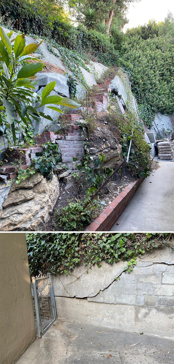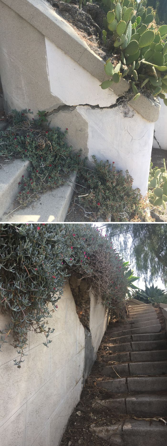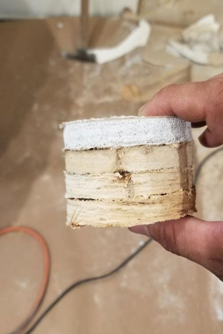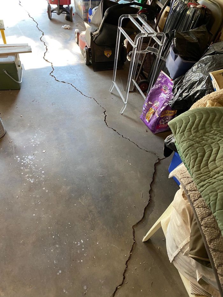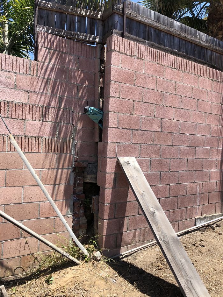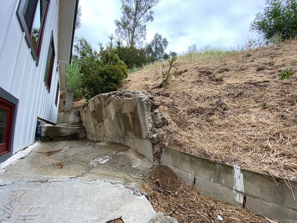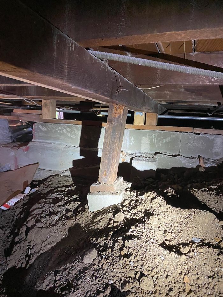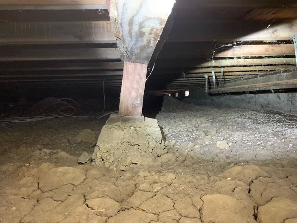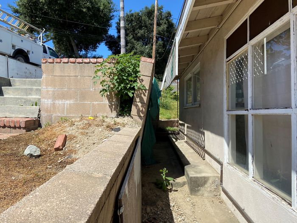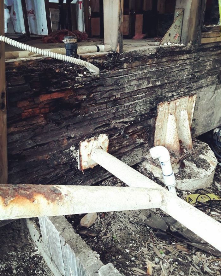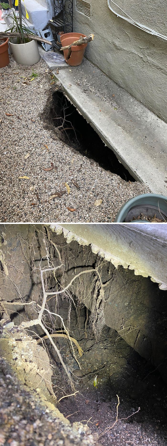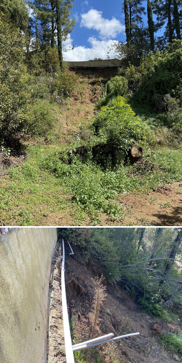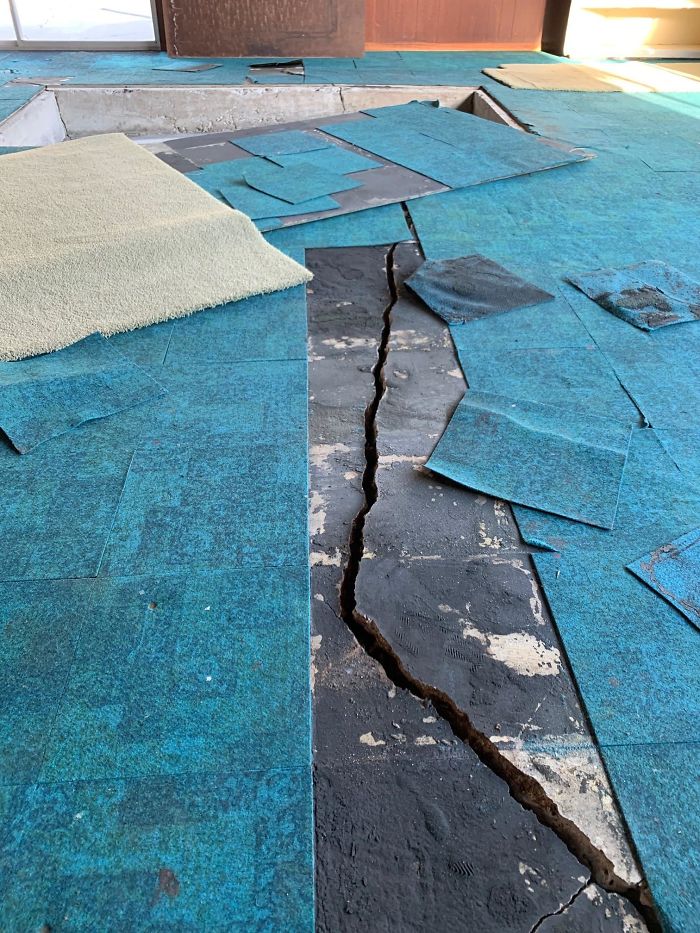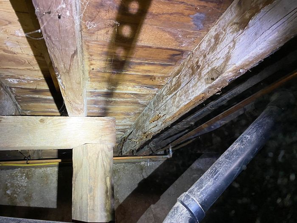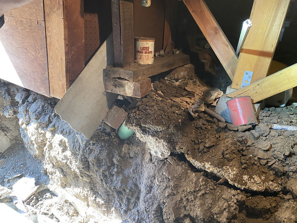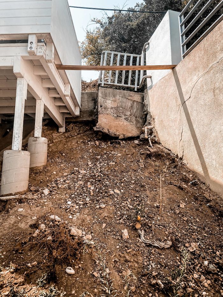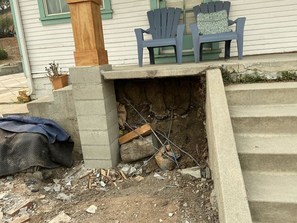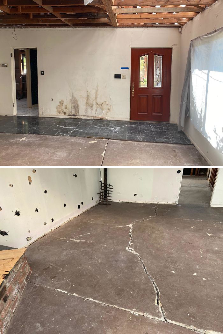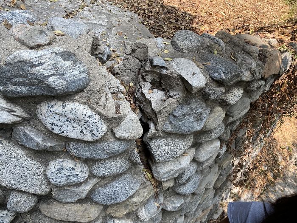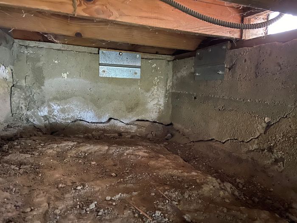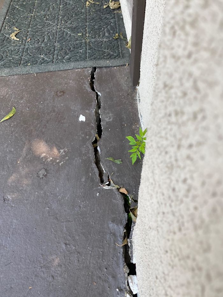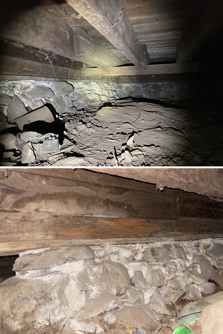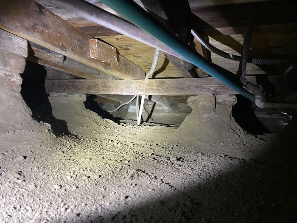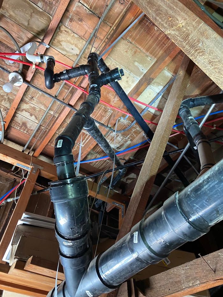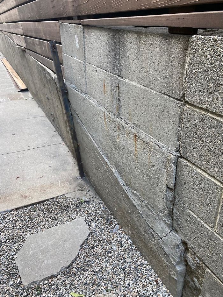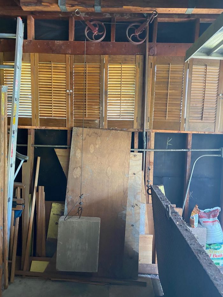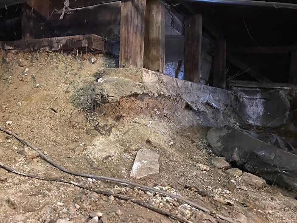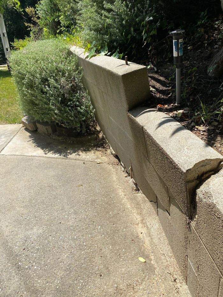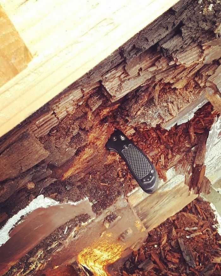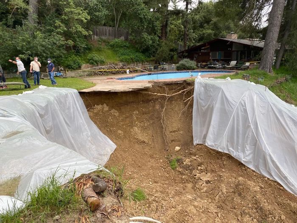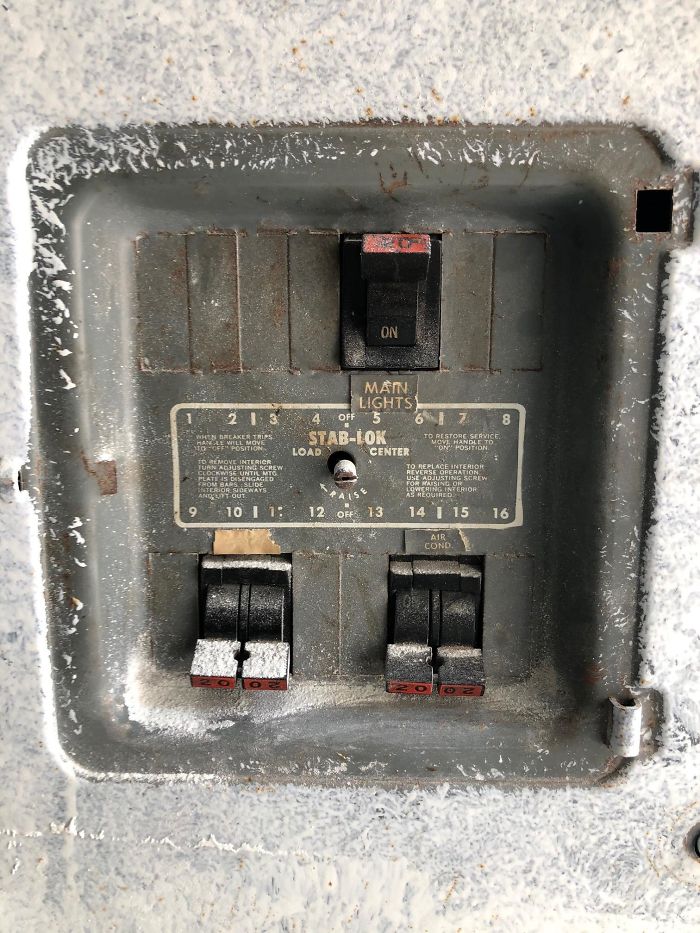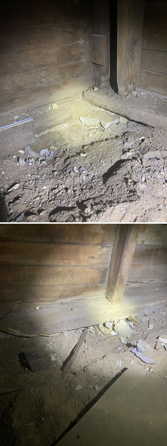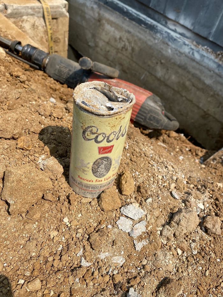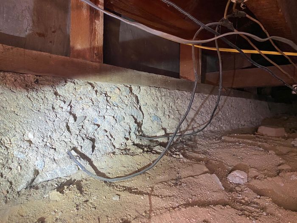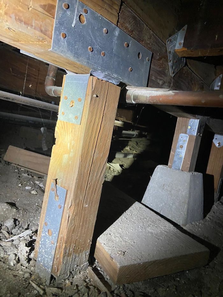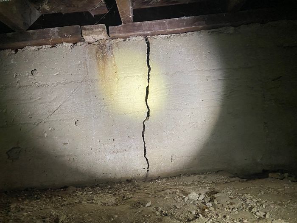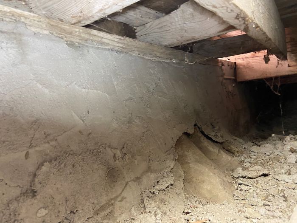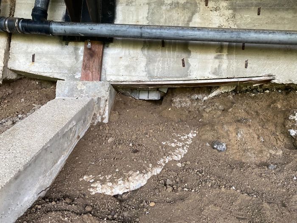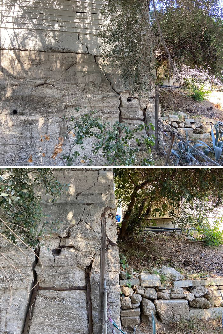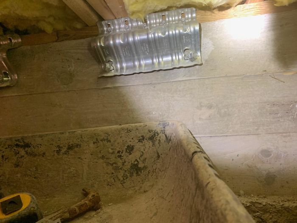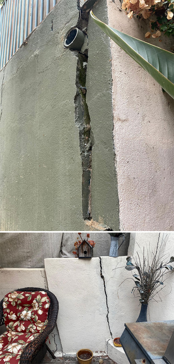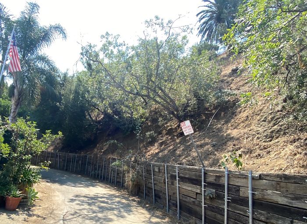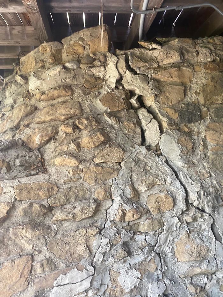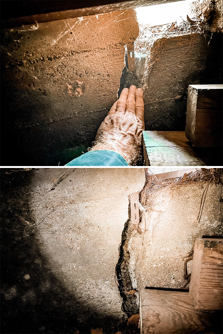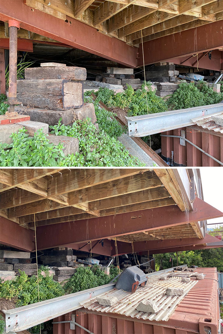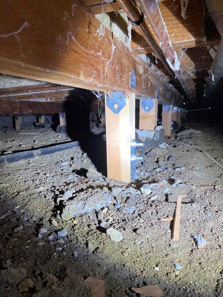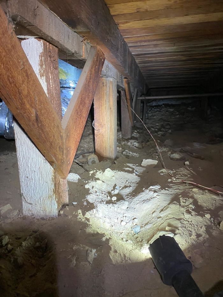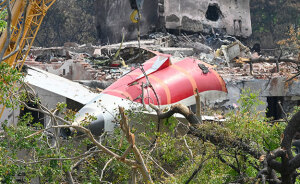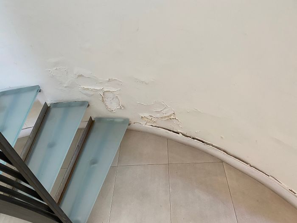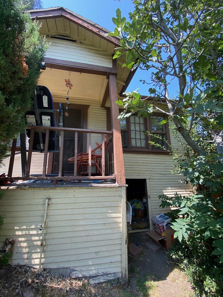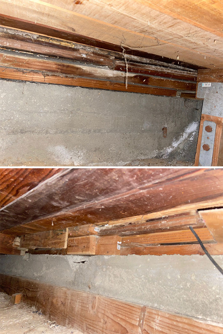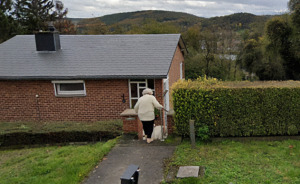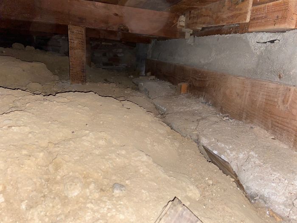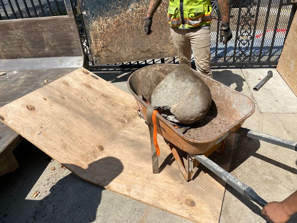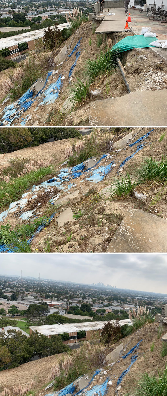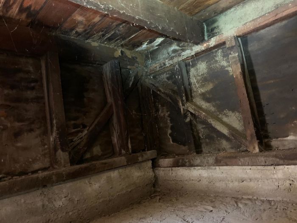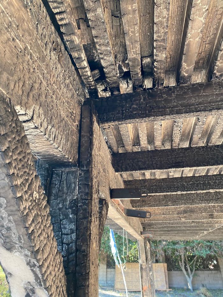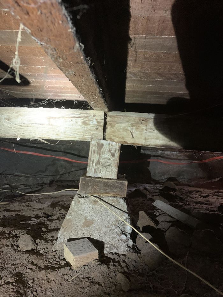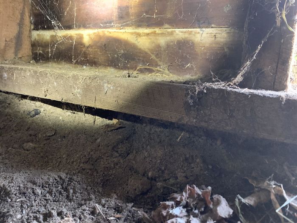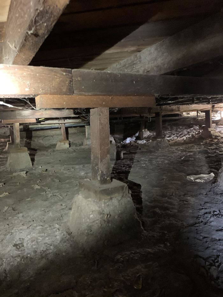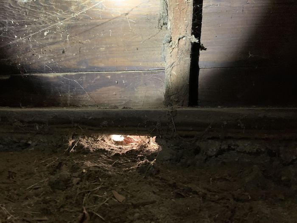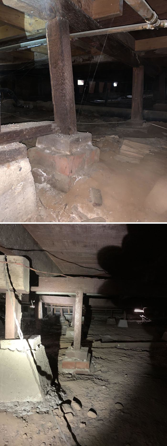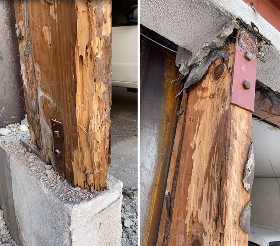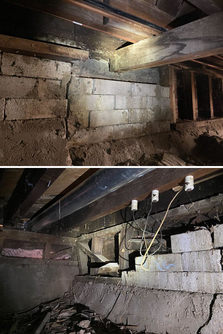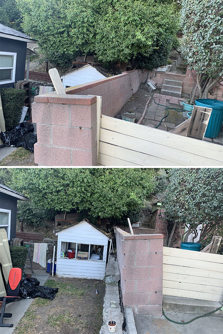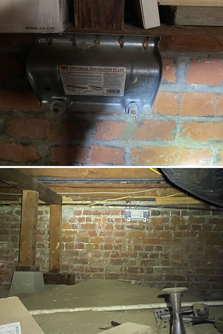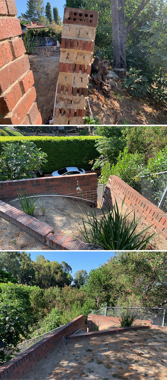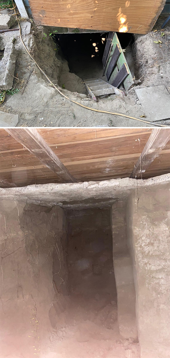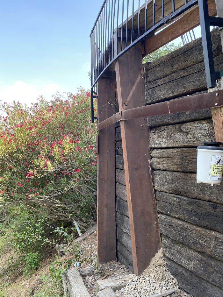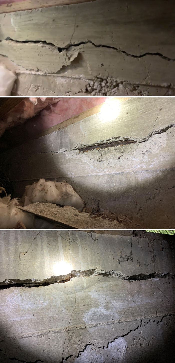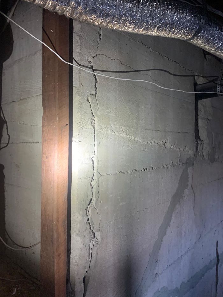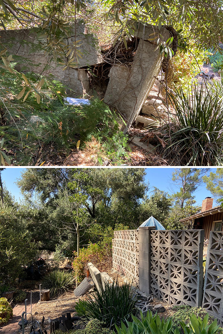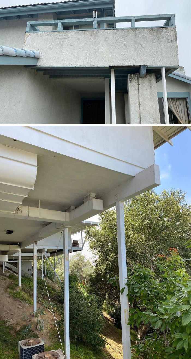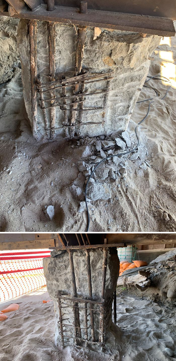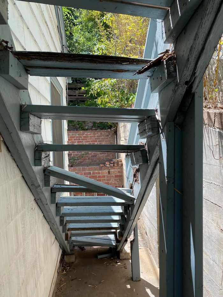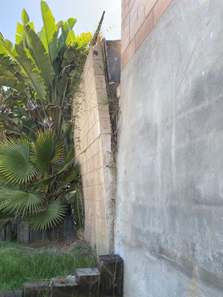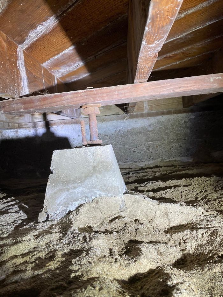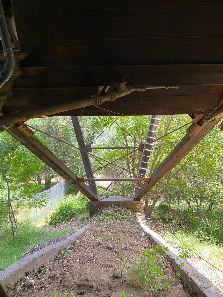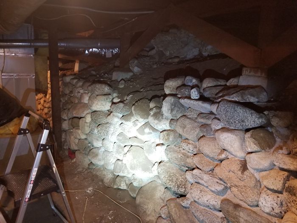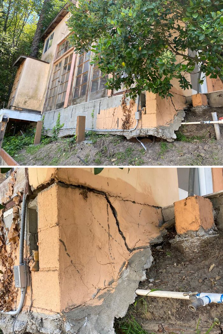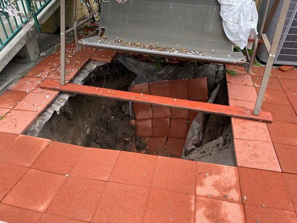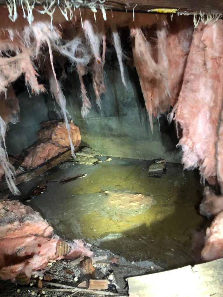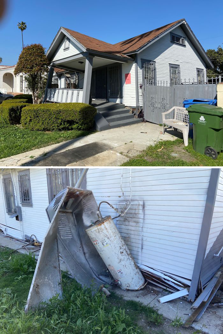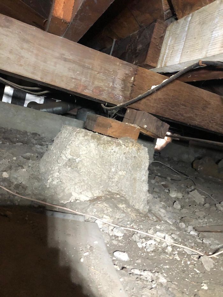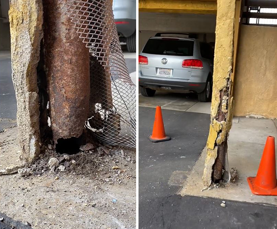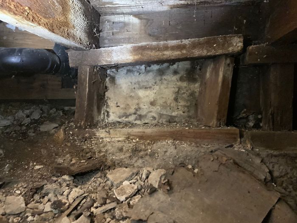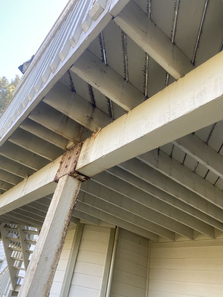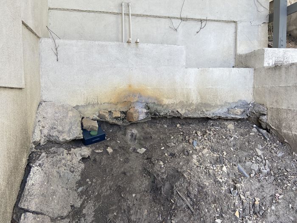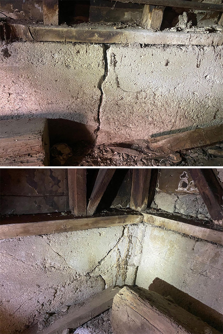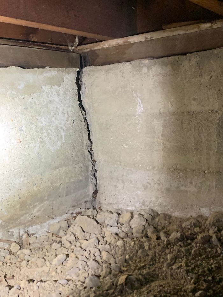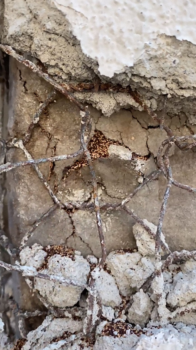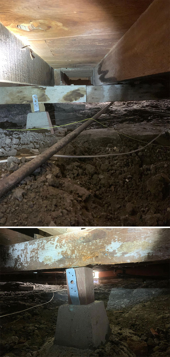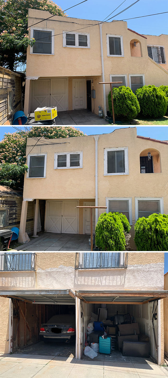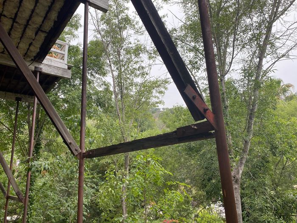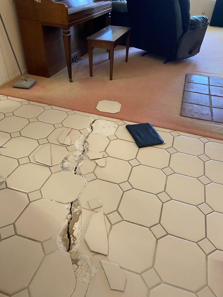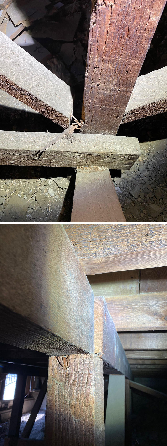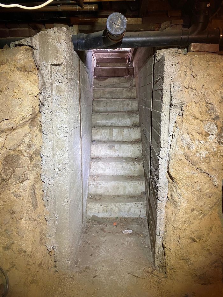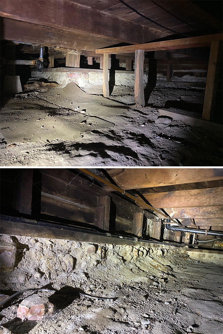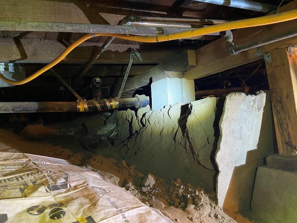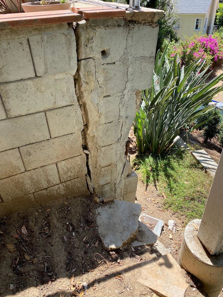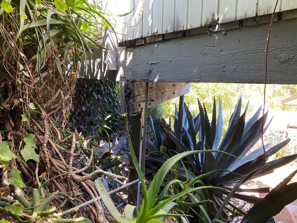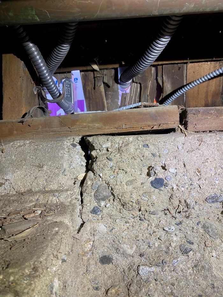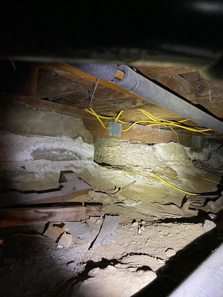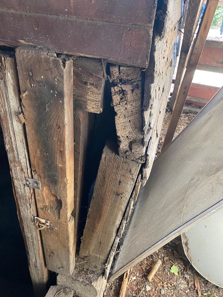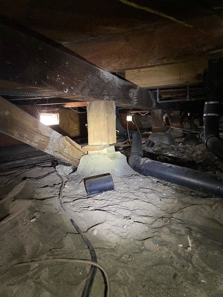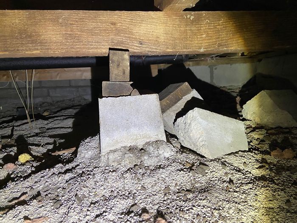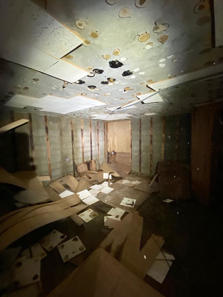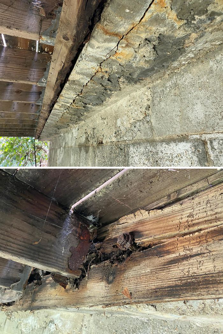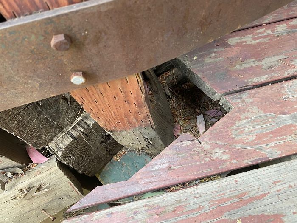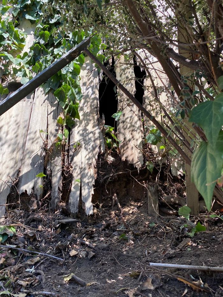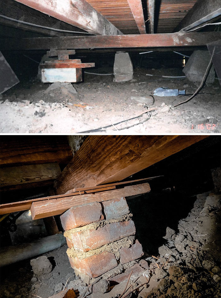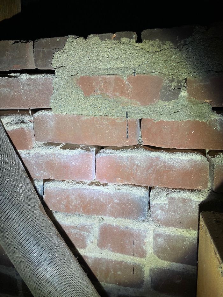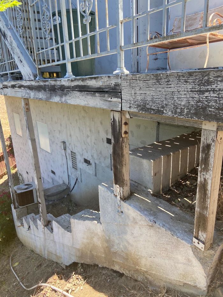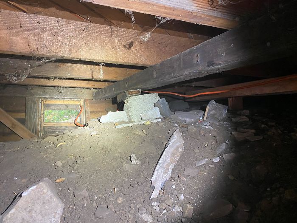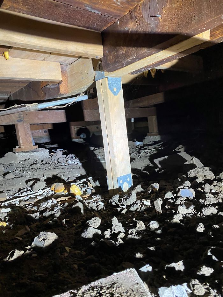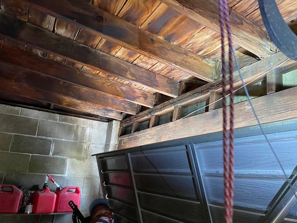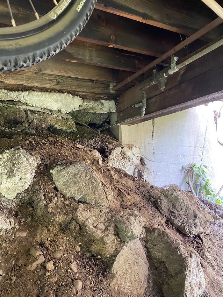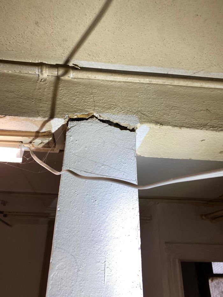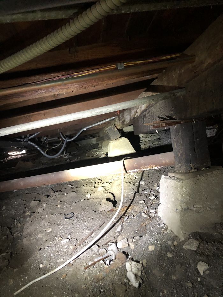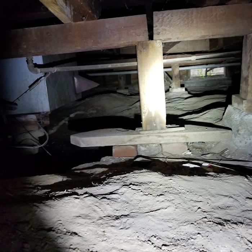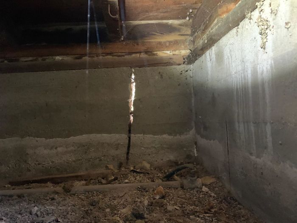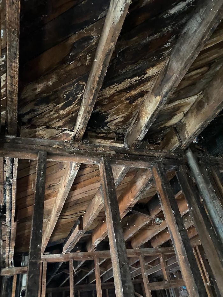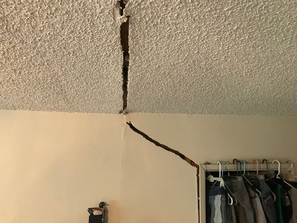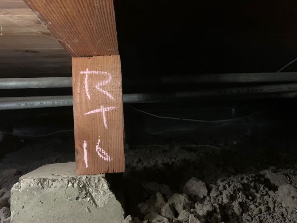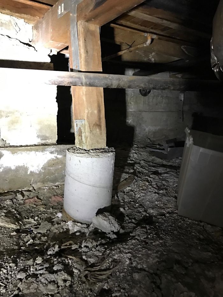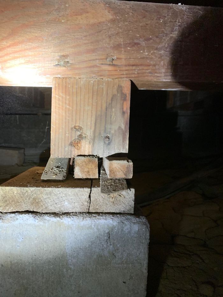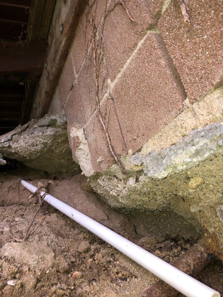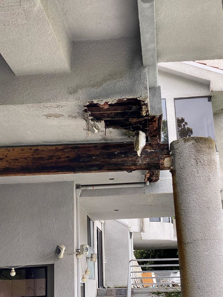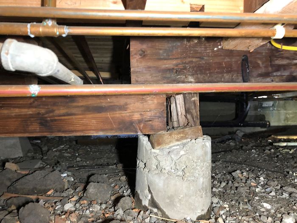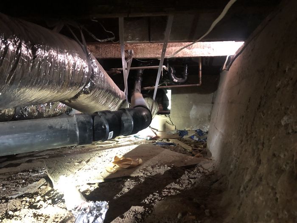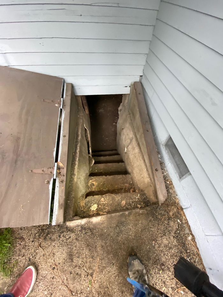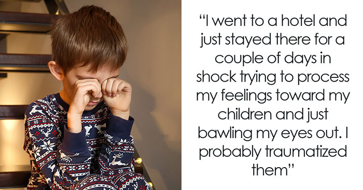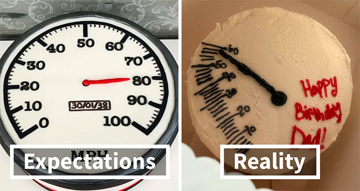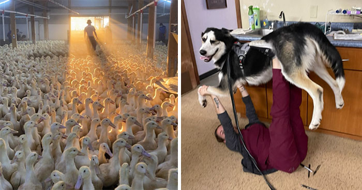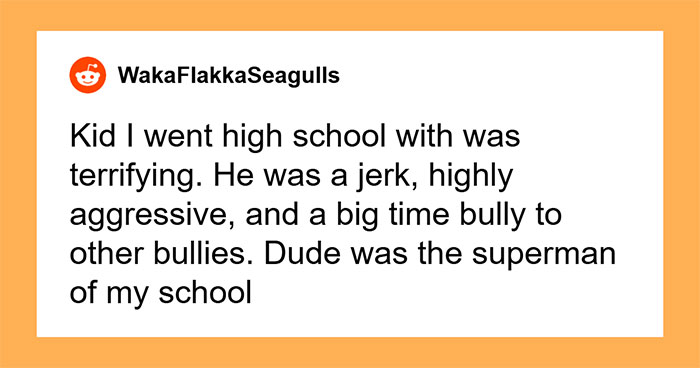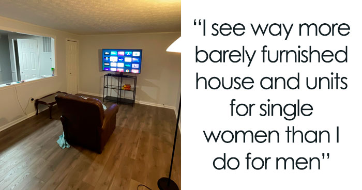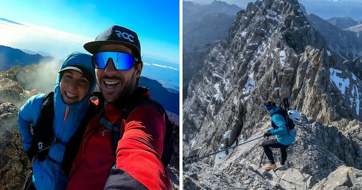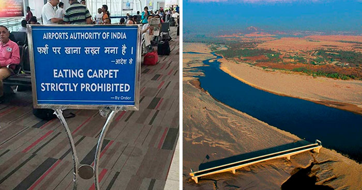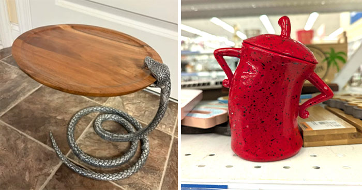
30 Times Structural Inspectors Found Surprising Things
Who could've thought that photos from structural inspections can be as intense as a Hitchcock movie? Well, Alpha Structural, Inc., that's who.
The company specializes in advanced hillside foundation repair and are mainly called to inspect when buildings are facing issues such as sloping floors, failed retaining walls, etc. And the photos they come back with from these sites are absolute nail-biters.
Rotting decks. Crumbling foundations supported by screw jacks. These experts constantly run into disasters in the making and watching their pictures, you can't help but ask yourself, "How long will it hold?"
After you're done scrolling, check out Bored Panda's earlier articles about Alpha Structural, Inc. here, here, here, and here.
More info: AlphaStructural.com | Facebook | Instagram | Twitter
This post may include affiliate links.
This was a property built in the late 1940s by a guy who used to build barracks for the US Army. The home was sitting on metal I-beams and they were supported by large concrete piles. The home hasn't moved an inch since being built. Very interesting and impressive!
Usually, homeowners have a feeling when there's something wrong with their building but aren't really aware of the scope of the problem. "A majority of people know something is wrong but they are often oblivious to the reason behind the issues or the severity of the situation," an Alpha Structural, Inc. spokesperson told Bored Panda.
The representative for the LA-based company said they advise roughly 10-15% of the property owners that hire them to provide their buildings immediate attention. Although, they inspect over 100 properties a week so that number can vary week to week.
However, not everyone listens. "We've definitely inspected properties that should have been demolished too, though they never take our advice on that particular issue."
Alpha Structural, Inc. also shared exciting news: they're expanding to Orange County this November! So follow them on Instagram and Facebook for their cool content which we should be seeing more of soon.
A car jack used as a subfloor support underneath a home. Classic!
You know your hillside has significantly eroded when the concrete pad which was once embedded into the ground is now dangling a foot in the air.
We always seem to find very old but interesting items when working under homes in LA. Some stuff here dates back to the very early 1900s!
This is the result of a creeping hillside and shallow pile placement.
As the hillside slowly moves down or "creeps", the concrete piles, retaining walls and their footings begin to go down with it. This is why proper bearing material should be reached for all supporting systems on a hillside. Some places only require 5 feet down, others require 45+ feet down. It is imperative to get the proper depth!
In the UK houses have been built by the coastline that is chalk; mainly the calcium deposits of dead fish (I apologise if this is not 100% correct, but I think it is) What holds some of it together is where trees have been planted, therefore the roots will, even temporally, keep the soil from disintegrating. Do not buy a property next to a cliff, unless the cliff is made from rock (Disclaimer. I'm not a geologist and seek professional advice first).
This is one of those houses you don't want to be under for a very long time... All of the cripple walls and post and piers were tilting and the house was a solid wind gust away from collapsing. We really don't know how it didn't collapse in the last earthquake here in LA. There's one thing for sure, it probably will in the next one.
Here's one of the corners of the home. This place is a ticking time bomb.
Sliiide to the left. Sliiiide to the right. Cha cha one time. Everybody clap your hands!
Almost all of the concrete piers under this home were in this condition. One solid kick and they would all be toast! They need a good replacement.
Jenga: House Edition.
This may look odd, but doesn't seem structurally questionable. One end of the girder is supported by masonry, the other by a post which is supported by the foundation. Blocking accepts the load from the beam above. I'd prefer to see some disaster clips, but this is fine. EDIT: Disaster clips AKA hurricane ties.
We have inspected this home a few times. It's a vacant lot, currently up for sale.
It has been like this for quite some time and should somebody buy the property, they would be in for a nice replacement project.
Here's the side of the home where you can see a decently sized crack separating the failed and stable areas.
Nature is taking over where this retaining wall has cracked and displaced.
A post barely hanging on and probably not doing a very good job at supporting the subfloor. The soil in the back can be seen to be very high in clay content. This is also called expansive soil and is riddled across LA County.
"How do you know it's rotted?" This is how.
I can't even imagine being in a crawlspace on my back and sticking a knife into the supporting beam above to find that it's no longer supporting and barely even a beam.
That old tree trunk seems to be the main support at this point.
This is a hillside deck supported by a few concrete piles with spall damage. It also appears that there were hollow spots after the poor and it was never repaired.
My man E.T. never made it home!
No marble test needed on this one. Now that's some sloping floors.
It all looks like new flooring and cabinets. Who the heck installs a new kitchen and doesn't realize that having to create a triangular-shaped toe kick isn't normal?
The heart of a termite den, once occupied by a colony of the little home destroyers.
Some serious termite damage on a stud wall. No bueno!
When we do soft-story retrofitting, we often add exploratory demo to our engineering phase. This ensures that we know exactly what needs to be done and how to engineer it. This is the reason why!
Finally I have a term for my approach to problems, "exploratory demolition".
The stucco guy on this retrofit project called this "a done". I don't know about you, but that doesn't look like "a done" to me.
This was an area of a hillside home that was not being retained by an actual retaining wall. There was a wooden fence holding back the stone and dirt and it eventually gave way when too much pressure built up. Neighbors said it sounded like gunshots when the nails started popping out of the fence as it fell.
Mother Nature will always win eventually. I'm no tree or electrical expert, but I assume this is a fire hazard.
Those are all communication lines. Usually line-clearance is the responsibility of the relevant utility. The power company will clear anything interfering with their lines, but leave the lower stuff to the telephone/cable television utility. They usually don't care too much about it.
This is a massive crack in the middle of Route 95 in Nevada after the recent 6.5 magnitude earthquake.
Classic LA post and pier.
It's gotten so bad that even the brick and cement patio is caving in where the once sturdy deck supports were.
Luckily, all of these posts are treated but they all touch dirt!
In case anyone is wondering, the posts need to be in cement, not just in dirt...
This is truly a roller coaster ride looking at this joist support. Who wants to take a guess at the cause?
Definitely inadequate load-bearing capacity due to exceptionally poor placement of the posts. If they were placed directly beneath the joists and the horizontal member used for stability only, this might have been fine.
The concept of cripple walls doesn't seem to penetrate some people's minds. If a decently size earthquake struck near here, the house would likely fall off the foundation.
A few of the piles supporting this hillside deck are beginning to lean over, which will eventually cause some serious structural issues!
This is the bottom side of a hillside foundation that doesn't seem to have... a foundation.
Sorry for the blurry photo but this post and pier were sitting on very loose soil and I felt it was crazy enough to share.
This is a deck system we inspected with some serious wood rot present.
The elements have taken a toll on this deck and it's crying out for help. Just take a look at that rot on the right.
Whoever originally built this foundation used steel cable as their supplement for reinforced steel bar.
I guess it's better than nothing.
I'm astonished that anyone with the skill to pour a foundation would also be dumb enough to think cable is as structural as steel bar.
A nice stroll on the beach and you'll discover this floating concrete stairway. It isn't necessarily compromising the structure but it should be demolished and a new one should be put in place for the homeowner. Especially on such a beautiful home on the beach!
We do a lot of inspections on oceanfront homes and this is what we usually come across - serious rot from rough saltwater conditions. In fact, we’re doing a repair job right now on an oceanfront home in Malibu and we are replacing tons of wooden framing with galvanized steel, which is specially treated for marine construction.
Pipe and board can be a great solution for stabilizing a hillside area, but after a certain height it becomes unable to withstand the pressure from whatever it's holding back. This is called a "surcharge" and is the result of compression from a structure causing the earth to move outwards, pushing back whatever wall or barrier is in the way.
At least these people didn't have to hire a separate termite inspector to know that they have a bad termite infestation!
Another hellish crawl with exposed wiring, pools of mud/sewage and loose insulation everywhere.
We noticed this parallam beam had some pretty significant rot near its connection point with one of the columns. We opened it up and discovered that most of the other wood framing in the area had been comprised and was rotting.
This is also why there has been a newer ordinance set in place for the inspection and repair of wooden decks and balconies on multi-story structures. It will quite literally save lives.
If you look at the top left corner of the second image there is a face of a yellow-orange cat looking down. Look very closely, it is pretty big so don't go looking too close.
This was a home that had a small CMU wall collapse in their basement. Luckily it wasn't supporting much besides a few posts and some dirt. Mark, one of our Senior Structural Assessors, can be seen in the back checking out the damage. He has been with the company for almost 20 years!
I really hope he doesn't give into the pier pressure and jump off...
This is a massive concrete retaining wall/foundation crack we inspected on an early 1900s home in LA.
When I say massive, I mean this thing was massive!
This is Brad and he is one of the company's Senior Structural Assessors. Brad is about 6 feet tall. I hope this gives you a good perspective on how large the wall and crack are!
This was an interesting "retaining wall" system we inspected this week. The walls ranged from 6-12 feet high and were clearly needing some extensive work. A complete demo and rebuild are going to be the proper solution for this one. Unfortunately, no heavy machinery could make it in as the space is super tight and close to the home. Most of it would have to be done with hand tools. Another severe crack could be found on a portion of the wall just on the side of the home.
Portions of the staircase were sunken down and cracked through the middle.
These massive cracks were all over the place and really showed the extent of the damage, even without the other areas collapsing around it.
We were doing some exploratory work on part of a home that needed structural reinforcement and we drilled into the drywall to see what was behind it. We were not expecting to see 4 layers of plywood and drywall! It’s like a carpenter sandwich!
Who wants to take a guess at whether or not this is a cosmetic crack or not?
This large, 14-foot masonry wall cracked and began leaning over. The 2x12 you see was the owner’s attempt at shoring up the wall.
Another scary post and pier next to an internal foundation wall that is cracking and settling. Also, a large cutout section of the foundation can be seen to the left. This was done to provide easy access to the other side...
We've done tons of repairs like this on oceanfront properties, but this one may take the cake.
This is a sinkhole that opened up directly underneath the foundation of this home.
It went down pretty far and completely undermined that area of the concrete foundation.
Please let that roundish thing near the green thing be something else and not the top of a skull.
Another landslide occurred this week due to the recent rainstorms. Fortunately, our company falls under the “essentials” list during all this Covid-19 stuff and we’re still able to help people!
When constant flows of water pour into one area, either from leaking pipes or rain, it cause a subsidence in the soil and that’s why the pressure gets exerted downwards and causes the landslide.
One of the good things about living in a place where it rains a lot is that the ground is used to being saturated, so heavy rainfall isn’t dangerous most of the time and you don’t get landslides. Seeing stuff like this makes me glad to live in the UK! Owning a house seems absolutely terrifying in the US for SO MANY REASONS
Upon inspection of this residential home, a large crack was discovered to be running right through the middle of the home's slab foundation.
And finally, some very bad dry rot on a number of joists under the house. If the floor boards got this bad, somebody could easily step and fall through the flooring.
The hillside is eroding right out from underneath this property. The footings on the retaining wall, concrete walkway and even the piles to the left are all exposed.
This is a cracked and settled concrete slab foundation. You don't need a level to see the slope difference here.
Plenty of severe cracks can be found throughout the property. Slabs generally need to be replaced when found to be in this condition.
Many old river rock walls were surrounding this property. This wasn't even the worst of the cracking.
We inspected this property after a general inspector said the foundation was in good shape. This was just after they poked their head through the crawlspace access. We crawled the whole thing (like you are supposed to) and found a very large horizontal crack in the foundation which was displaced and quite severe.
This is a large crack on a concrete porch. The porch is now almost completely separated from the house and is pulling away.
This is a very old river rock foundation which needs a sister foundation installed next to it or a full replacement.
These are similar to brick foundations but are usually in worse shape.
I don't even know what to call this other than a nightmare. As pure as one can be.
This is a displaced concrete retaining wall. It seems the bottom part had already been patched over or formed over/filled. The wall moved anyway.
The steel door was so heavy that a concrete counterweight was added through a double pulley system to make it easier to open.
This foundation almost entirely deteriorated and most areas of the sill plate were resting on dirt.
This is more rotting wood members on an oceanfront property we're working on in Malibu, CA.
This is a large landslide that happened in the back of a home in the Sherman Oaks area of Los Angeles County.
In the past 2 months, there have been tons of heavy rainstorms in LA. As the rain saturates the soil more and more, it seeps down to what is called the slip or shear plane. The slip or shear plane is the point at which the soil becomes too heavy and slips away from the rest of the hill. Unfortunately, another home was below and took some damage from the slide.
Landslides are so unpredictable and can cause millions in damage and put people in harm's way. Luckily nobody was injured and there wasn't much damage other than some broken windows in the house below.
The pool area on the property seemed stable enough for now but it's still at risk of failing in the future if nothing is done.
Landslides can be prevented but data on soil and other geological info will have to be known before the proper precautions can take place. Even then, they can still occur with seismic movement or heavy saturation from rainstorms or leaks.
This is one of the most hazardous circuit breakers you can possibly have in your home. It is a notorious fire-starter and although they aren't used anymore, they are still found to be active in many homes.
This "foundation" has seen better days... I assume with much more concrete present.
There are anchor bolts attached to the mudsill going down. Unfortunately, they have nothing to anchor in to.
This was a brick foundation we inspected that is desperately begging for assistance! A portion of it is parged over and many of the bricks are loose and can be pulled out with no effort at all! There's nothing that can be done besides a full replacement of the foundation and maybe a sister foundation in some portions of the property. This corner tied into an area with concrete, which didn't look much better than the brick section!
This is an old Coors Banquet we found during excavation on a job-site. It's from the 1940s and is actually in decent shape!
This old concrete foundation was very brittle and had exposed aggregate. That often indicates plenty of water had passed through and that it will require a sister or replacement foundation.
This one is a bit tough to see but I will explain it. This post is nailed at both the top and the bottom. The bottom portion is below grade and sits in expansive soil. The expansion of the soil when drying caused the post to be dragged downwards, causing the metal brace to tear at the top... wild. This was the only post like this under the whole house because everything else sat on large concrete pads or had better bracing.
This is a large foundation crack which is beginning to displace. This could be strapped for now, but will eventually cause some serious issues.
Not only was the original foundation penetrated by a massive tree root system (bottom right), but they also tried hiding it by putting a skim coat of concrete over the whole area. The root system got through that too. Amazing.
This is a severely undermined hillside foundation. The hillside slowly eroded, exposing the concrete footings and compromising the structural integrity of the property.
Old steel reinforcement can be seen on the back edge of the foundation.
There were some odd additions to the reinforcement of the foundation that is visible from the exterior.
Another company in LA installed the bolts on this Universal Foundation Plate sideways... we see this a lot and it's always the same guys.
We didn't come to this property to inspect this wall, but it was certainly something that came up in the discussion with the owner. That is some serious displacement!
This is a very large railroad tie retaining wall holding back a large hillside up in the Hollywood Hills. It would be nice to do a big concrete wall in place of it!
This is a cracking and crumbling river rock wall that is helping "support" a deck above. Scary stuff!
Now, this is what I call a foundation crack! Brad's hand for scale. A foundation crack like this is very serious and requires immediate attention. If left alone without repair, it could cause significant damage far beyond the original costs.
This is a property near Palos Verdes which is sitting on an interesting steel beam system. The only supports for these massive steel beams are piles of old railroad ties.
All of these posts are sitting on dirt/sand, they are very brittle and should all be replaced and supported with concrete piers.
The front portion of this foundation is leaning and bowing out near the corner. Needs some attention for sure.
This is someone's attempt at house leveling on a failing hillside foundation. They jacked up the home and added about 45 different pieces of lumber and a few thin layers of concrete.
The lumber you see below the foundation is the forming used to pour the concrete, which connects to the now exposed concrete footing.
While excavating a trench on a soft-story retrofit project, we came across some massive granite boulders. This one got the best of our plywood ramp leading up to the demo dumpster.
We went out to this property about a year ago for an inspection of the hillside and patio area. At the time, the patio was sinking and the wall was leaning. We gave our observation for the potential buyer and we went on our way. He then bought the house shortly after and during the last rainstorms in LA, the patio and wall fell down the hillside. We were called back out for a further evaluation and we will be proposing a solution in the near future. At least it has a good view of DTLA!
Here's a foundation with cripple walls that are so badly deteriorated and rotted that the smallest little nudge will break off a piece of the wood.
A little crispy deck after a fire came through the place. It will pretty much have to be replaced entirely.
Really nothing special about these anymore but I enjoy sharing them anyways. There are no connections, the members are off center, it's leaning to the right and the concrete pier is sunken down and cracked.
It was a wild week for post and pier supports.
This is the same home. There were about 5 different types of piers being used to support this home.
We opened up this column to find some wicked termite damage. We installed a steel column behind this as a part of the retrofit for the building.
This foundation had tons of random stuff going on: there were loose CMU blocks sitting on old, parged over concrete; the girder wasn't sitting in a saddle and the cripple was wasn't braced or bolted to the concrete foundation.
There were also severe cracks, leaning cripple walls and rotted wood.
We didn't actually go to this property to inspect this wall, but it came up in the inspection... Stay strong! We will be back, i'm sure!
Ah yes, the bolted brick foundation. I haven't shared one of these in a while but I assure you we see it all the time.
The problem starts with the brick. Brick was used back in the early 1900s as a cheap and efficient way of building a foundation. It was very common and worked fine for a decade or two depending on the quality of materials and the workmanship of the project. The second issue comes in when the owner decides to bolt the foundation with contemporary measures, such as the UFP (universal foundation plate). Attaching two bolts to two separate bricks (which are already old and brittle) can cause many issues and make no sense for seismic reasons. Guess how many of those bricks will be safe during an earthquake.
Just x-strap that brick wall using the bedframe you've got there and everything will be fine (sarcasm)
This masonry retaining wall split in half at the corner of the property, causing both sides to separate and fail. There's no rebar used with this type of wall, so the fact that it is still holding up is quite impressive. There's no repairing a wall in this condition. A demo of the wall and installation of a concrete wall system would be the best bet for this homeowner.
Here we have a DIY basement! Cool, right? Underneath you have a completely undermined area. This includes but is not limited to: a broken slab, exposed flooring, and 65sqft of available space for rent!
This is some severe spall damage on the foundation of a building built in the 80s. There must have been some serious water intrusion over that short period of time for this to occur. The whole foundation has to be replaced.
This is a concrete retaining wall which acts as both a wall to the garage (on the other side) and an internal foundation wall for the home. There was evidence of previous cracks with the patch lines you see to the right. Movement of the soil is the main contributor to this issue. Seismic movement didn't help, I'm sure.
At first glance, this looks like a nice little pool deck. You have a nice open area for seating and whatnot, and then the pool itself. I assure you, the next few photos are proof of why a good inspection will discover things that aren't always obvious.
This stilt home with stilts that have "crept" down the hill. Basically, the hillside erosion that happens over time brings the stilts with it.
It's a little hard to see in the photo, but much of the balcony area has rotted/compressed wood causing the whole area of the balcony to sink on the right side.
This is a job we're currently working on in Malibu. Over time, the ocean water seeped into the concrete piles holding up the house and caused significant spall damage to the concrete.
The rusting rebar expanded, leaving the concrete to crumble apart all around it. To repair this, we are demoing some severely damaged portions of the concrete and installing a jacket of new concrete with epoxy coated rebar for moisture protection. You can see a pile that already has the rebar in the back right. I may do a full post on just this project when it's all done, but that might be in a few months.
This unique structure we inspected is called a boathouse. They are quite common in the Hollywood Hills area of Los Angeles and a lot of them are in need of structural reinforcement. In the 1950s, a designer named Harry Gesner came up with the concept for these homes and proceeded to create many site-specific designs for the small lots. Awesome structures but I would never live in one.
This is a very old 1900 river rock foundation. This one is acting more of a retaining wall under the basement area. Doesn’t serve much of a purpose today.
The backside of this property is met with an eroding hillside, causing the foundation/footing to become undermined.
This is causing the rest of the property to crack and slide down the hillside. A very dangerous situation.
This was a sinkhole that opened up under someone's patio. Luckily it wasn't directly under the house.
A nice pool of water to go with all that rotted wood and insulation.
This is a home we inspected that toppled over a few days after being hit by a car.
The home wasn't really retrofitted and had nothing keeping it from toppling over.
We’re earthquake retrofitting this building and discovered a few columns that were completed corroded at the bottom. Scary...
This was a very large masonry wall that is being pushed over due to hillside creep and shallow footings.
This was the same wall at the very back end were separation was occurring between the neighboring wall and the masonry bricks.
Large cracks also formed in between the bricks as the wall leaned farther over.
Here's the major crack that resulted from all the movement. This is obviously an unpermitted wall that just needs to be torn down.
We were called out to this property for apparent structural issues on a hillside deck. Upon arrival, it appeared that the issue wasn't very structural at all, but an issue of the dog urinating over and over on the deck. It leaked down and caused minor damage to to wood and brackets.
Why dog ? Couldn't the rain do the same thing, pouring on that metal thing rusting and leaving the traces ?
Here's another decently sized foundation crack we discovered. The concrete itself wasn't in terrible condition and this homeowner could probably get away with a small replacement of that area. This was another portion of the same foundation that should be replaced. Sometimes the concrete is in decent shape in most of the foundation, but key areas where water gets in need attention.
The corner of this foundation has a sizable crack that fully goes through the stem wall and all the way down to the footing.
We opened up this wooden column and gave it a few hits with a hammer. The result was a waterfall of termite droppings which cascaded down through the cracks. Amazing.
Notice the joist to the right is sagging down and the left one isn't. That's an improper load point.
We often retrofit building with this sort of condition known as a "soft-story" condition. The exposed area underneath creates a situation where the load plus rigidity of the top section, far surpasses that of the bottom section. This caused the exposed or "soft" area underneath to be prone to collapse. The two small columns to the left are not carrying the load correctly and are being compressed and beginning to bow inwards. Here's the other side of the building. As you can see, most of that area of the structure is beginning to bow inwards as well. I would not feel safe living above those garages.
Most stilt homes in LA require some extensive structural upgrades. Check out the bracing on this one!
Cracking in a slab is very obvious when hardwood or tiles are covering the concrete. Most of the time the slab is covered up by carpet, though, so it can be hard to tell!
Another Jenga project. This was supposed to be some additional cross-connections for a support post but it didn't really work out. This isn't too serious, but it's a good example of when you don't brace or use connections on wooden members. Over time, they will shift and jut and cause the load to come down on that point.
This home has a perimeter brick foundation and piers with internal concrete walls for the "basement" area. Plenty of work was needed at this location.
A stack of bricks sitting on soil and aggregate. One good shake and it's toast. Again, a small fracture in that concrete could cause the entire section of flooring to collapse. And... one more. Not a good situation. Many of the other piers were just like this and require replacements.
Here we have an internal "cripple wall" with nothing but bowing posts supporting the flooring. This is the foundation of that very same home. A river rock foundation that desperately needs some help!
This hillside carport is being supported by a rotting beam and a couple of "braced" toothpicks.
Here we have a very brittle concrete foundation with large cracks throughout it. If you look closely, you can see a tiny hole going all the way through to the exterior.
We discovered that there had to be roughly 3-4 different concrete pours done to make up this home's foundation. We like the phrase "Do it right the first time.", but some people don't.
Bulged framing usually results from high load-bearing pressure on an external wall or parts of the foundation. The load-point (the area where the load is set down to a particular point, such as a post/pier or column) probably shifted over time and the foundation began to lean and bulge.
These posts and piers are sitting on a bed of sand, and half of them are braced with random 2x6 planks. Wouldn't you love to crawl through this stuff?
It's hard to see from this angle, but the wooden girder is rotating backward, and a few of the piers had already toppled.
This is the inside of the shelter itself. Wall paneling, cardboard material and wood were strewn around the place, making it pretty hazardous to walk around.
This is a hillside deck with some serious rot damage and concrete erosion.
A majority of the joists connected to this ledger are rotting out. It's a dangerous situation for those who choose to stand on it.
It’s a little hard to tell in this photo, but this wooden deck/wall had some serious rotation and displacement in its supports.
This is the very backside of the hillside garage. There used to be a concrete stem wall here supporting the garage, but as you can see, it's no longer here.
I found these two photos in an archive file from the early 2000s. Check out that "post and pier" to the left!
A loose mound of dirt with a concrete pier and a wooden shim supporting the girder above. Wonderful!
This is a bit harder to see but the framing above the garage door is severely rotted and is tilting outwards toward the driveway. This should be handled asap!
An undermined and eroding concrete foundation under a hillside deck. The presence of water is quite evident with the concrete and deck framing rotting and falling apart.
All the posts supporting this girder slowly get lower and lower to the concrete pier. Needless to say, the home is sinking down towards the backside.
There's nothing like two girders resting on a post, resting on a piece of wood, resting on some bricks, resting on dirt.
Displaced foundation walls should be addressed as soon as possible after being discovered. Especially if you can see light coming through the crack. No rebar either!
These very wide, often angled cracks indicate something more serious, usually with the foundation. Hairline cracking is normal. Keep an eye out for these cracks. They are quite obvious when you see them!
How do you know a foundation or home is leaning? This is how. When ever single post and pier looks like this, you usually don't have to look for much else.
This is a retaining wall connected to the backside of a hillside home. Hillside erosion and bad drainage caused the wall to become undermined.
This is a hillside home that is being supported by these engineered beams, which are connected to exposed concrete caissons. As you can see, the beams and framing, which connects the home to the caissons, are completely rotted and the connection pieces are rusted and corroded. Yikes!!
Extreme load pressure from above caused this post to slowly chip away and compress into the concrete pier below.
The perimeter concrete foundation to the right is not supposed to be leaning to the right...
This was an entrance to an old cellar which had a very thin parge coat of cement acting as the walls. As you can see in the photo, the sides were caving in and dirt was beginning to collapse into the stairway.
These are some of my favorite posts on BP, equal parts educational and terrifying. I would love to see other structural inspection teams post pics from different parts of the country. It would be interesting to see how problems differ through various climates and soil conditions.
I agree that these are bad. Unfortunately the repair costs would be more than a lot of people can afford. In some cases probably more than the property is worth. What do you do then?
In this part of California, the property is most likely worth the cost of a complete rebuild. Prices there are crazy.
Load More Replies...These are some of my favorite posts on BP, equal parts educational and terrifying. I would love to see other structural inspection teams post pics from different parts of the country. It would be interesting to see how problems differ through various climates and soil conditions.
I agree that these are bad. Unfortunately the repair costs would be more than a lot of people can afford. In some cases probably more than the property is worth. What do you do then?
In this part of California, the property is most likely worth the cost of a complete rebuild. Prices there are crazy.
Load More Replies...
 Dark Mode
Dark Mode 

 No fees, cancel anytime
No fees, cancel anytime 






