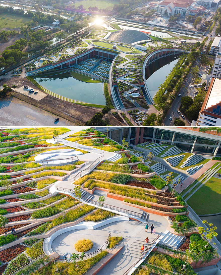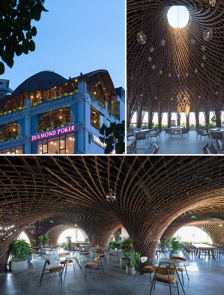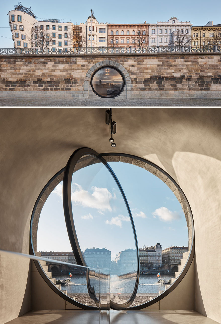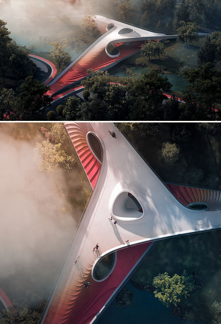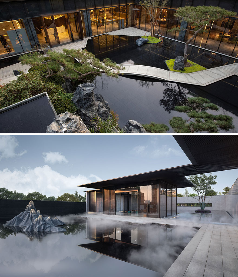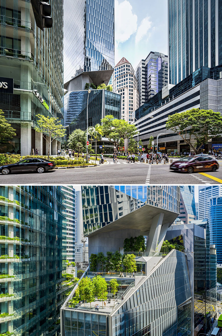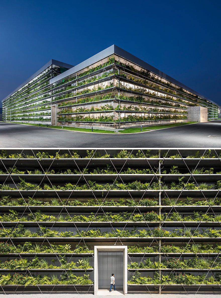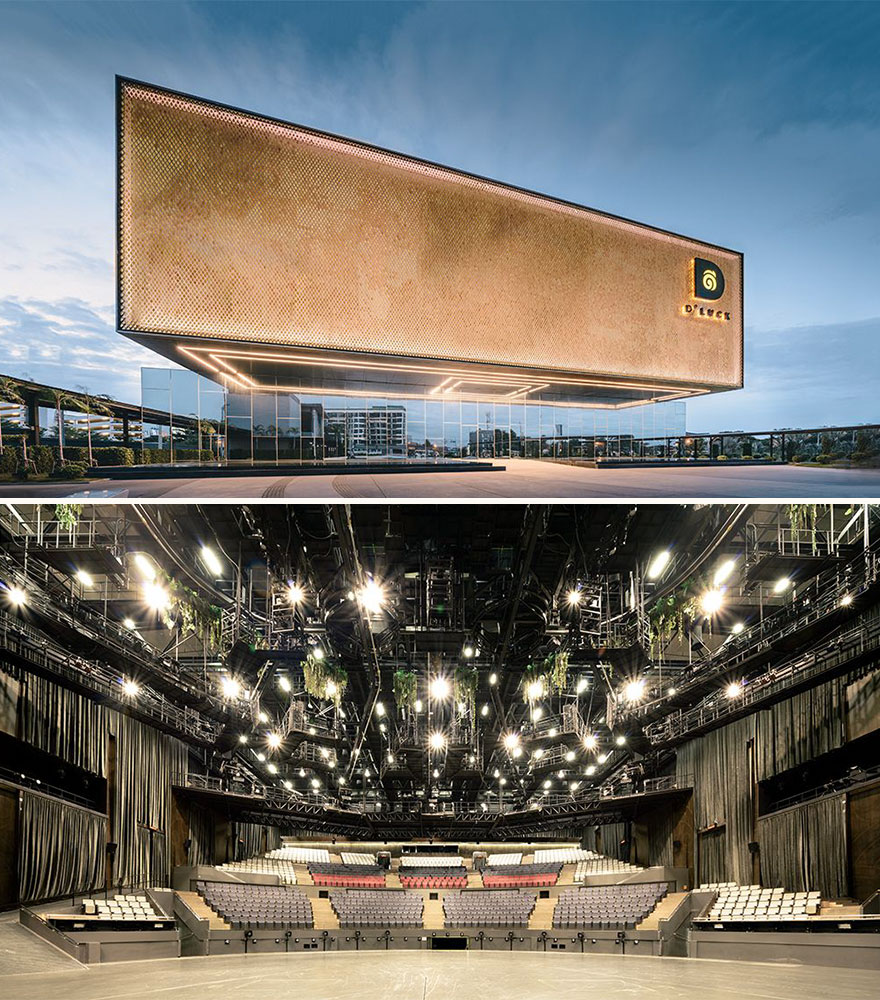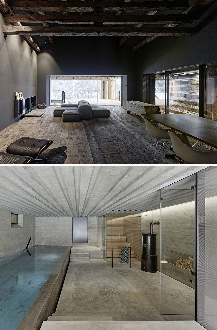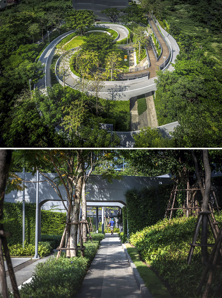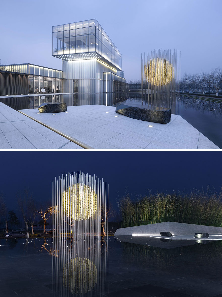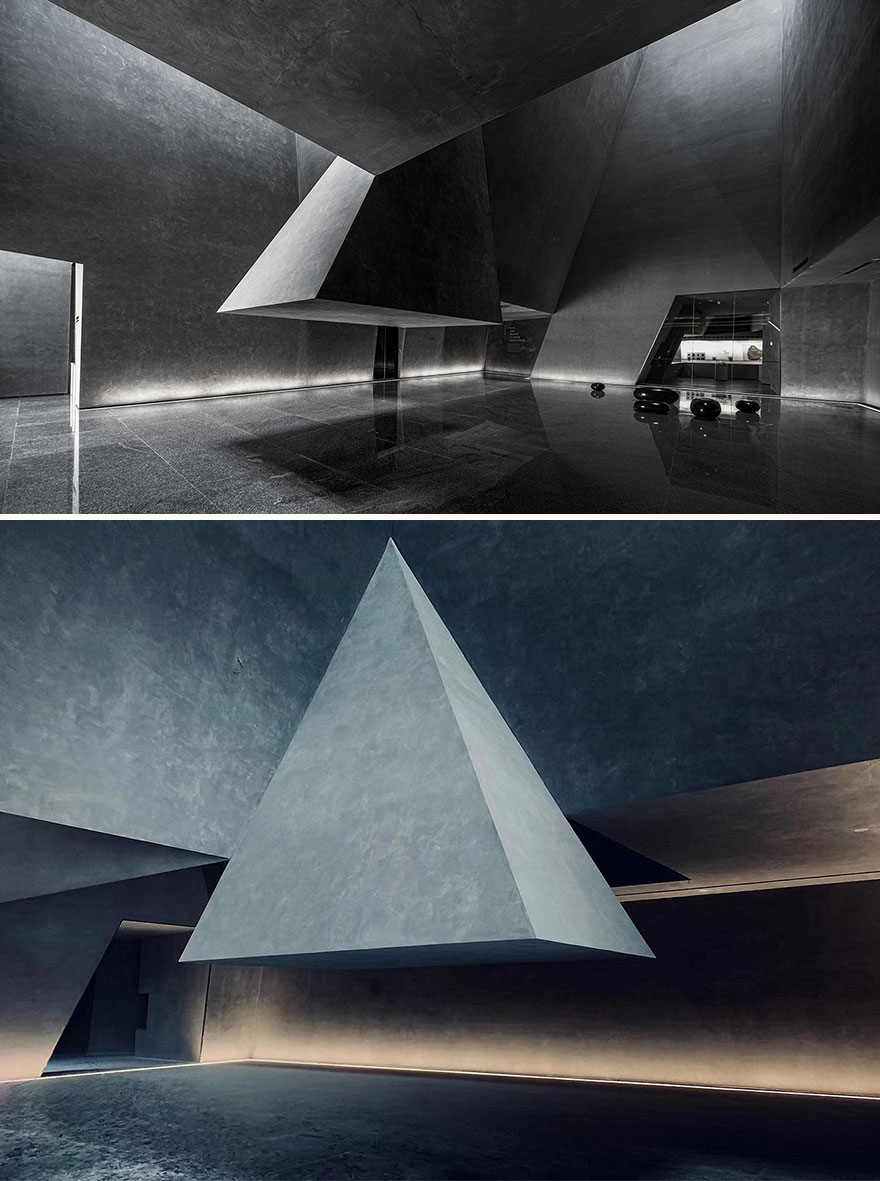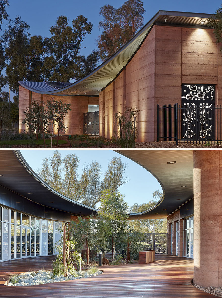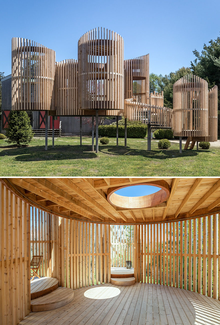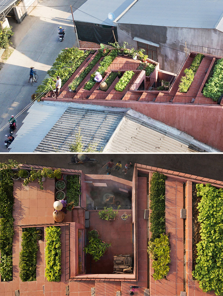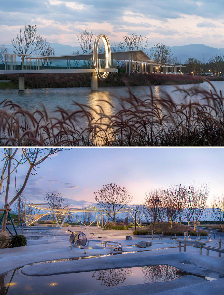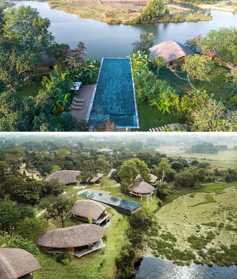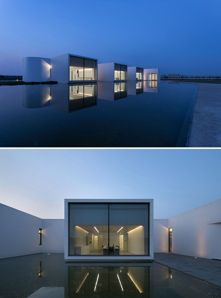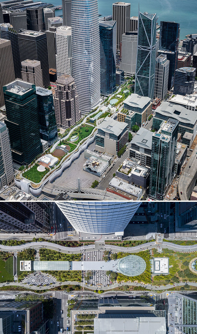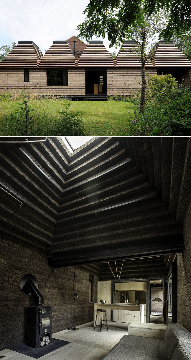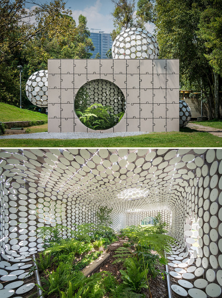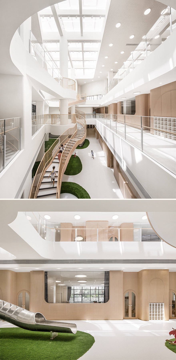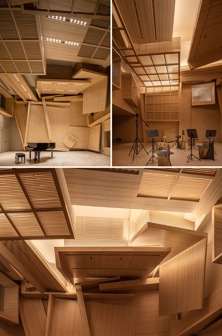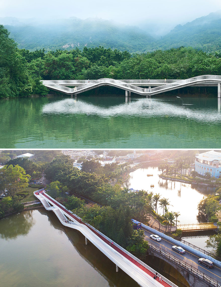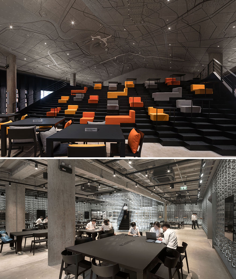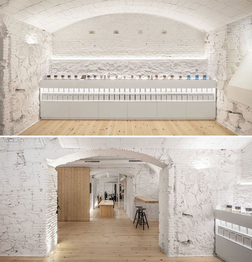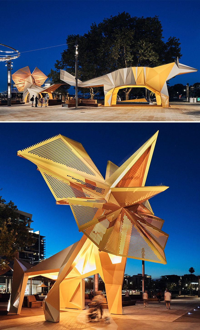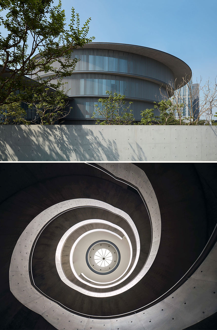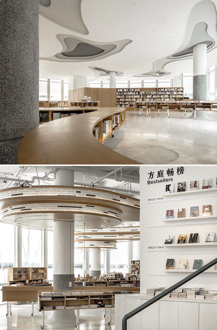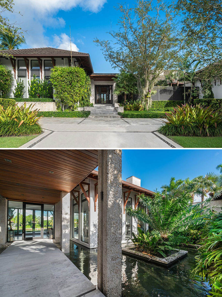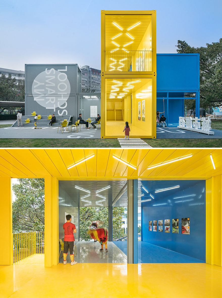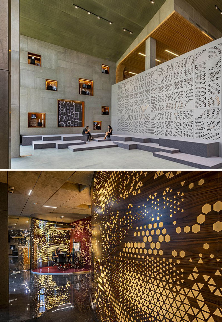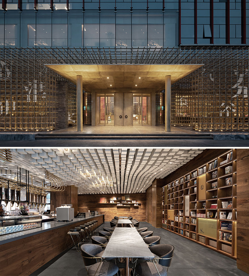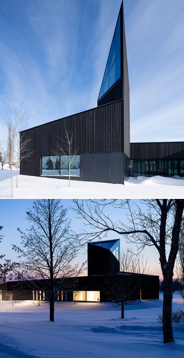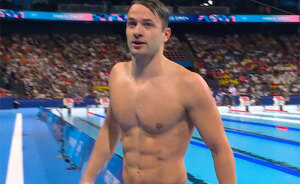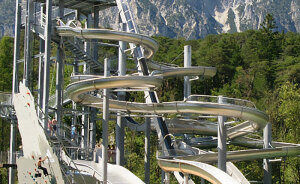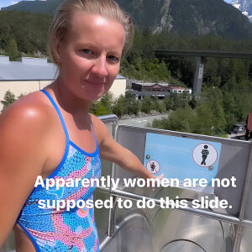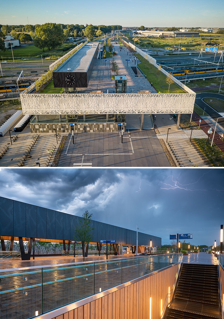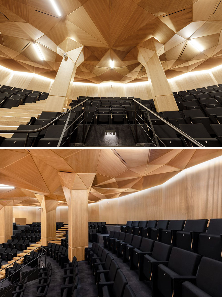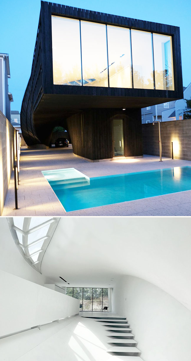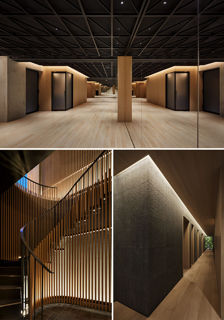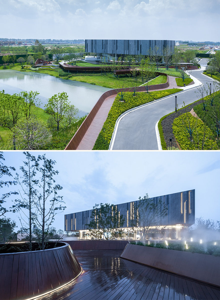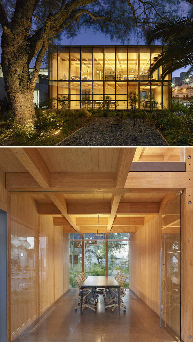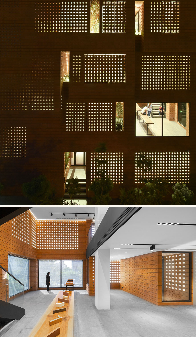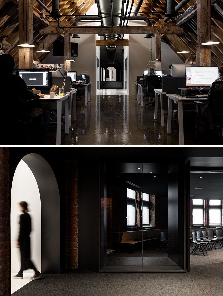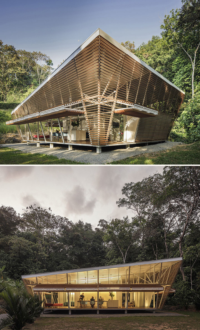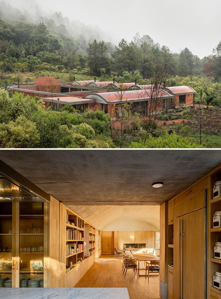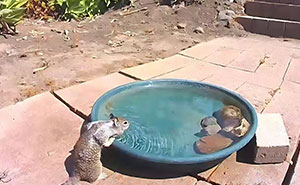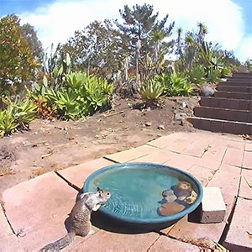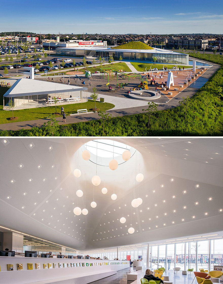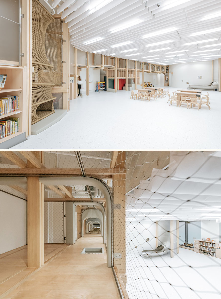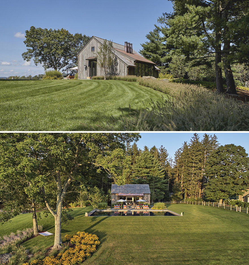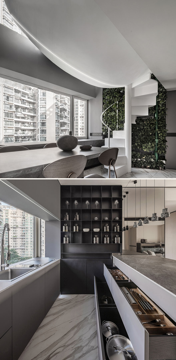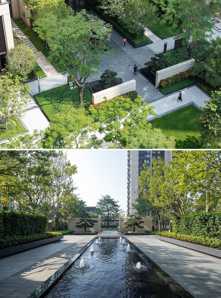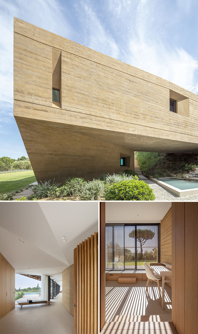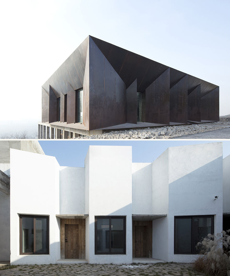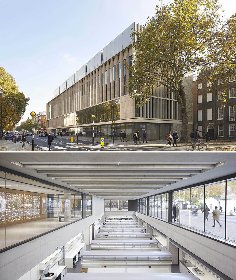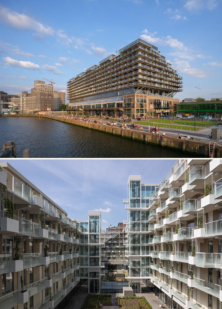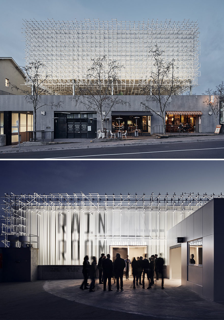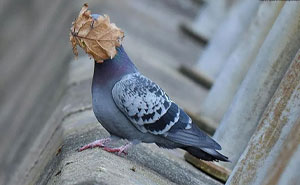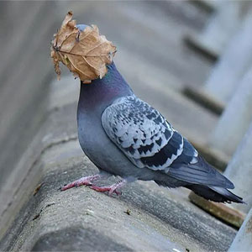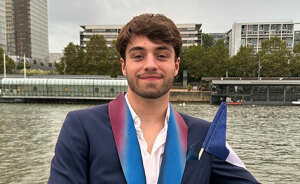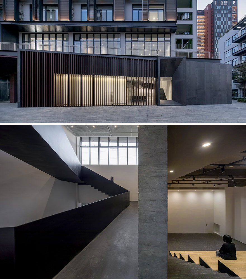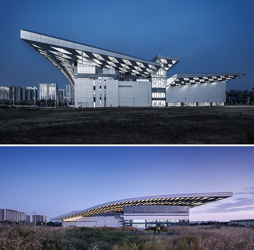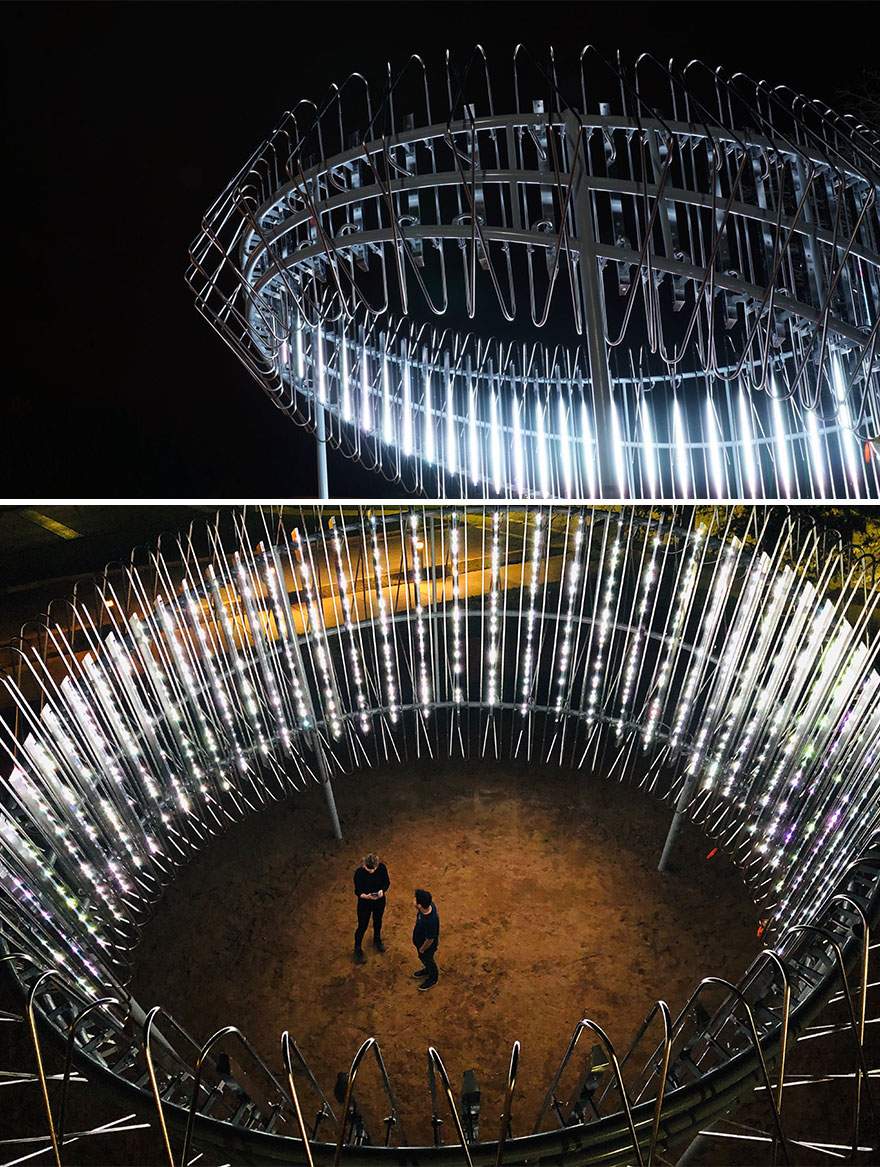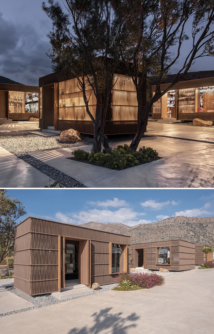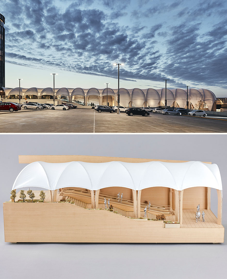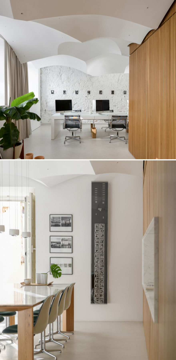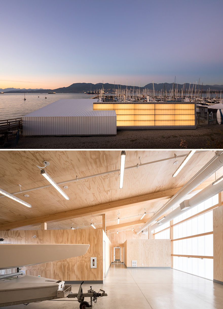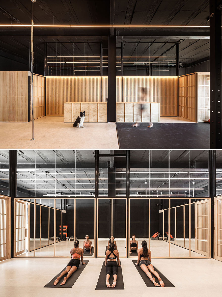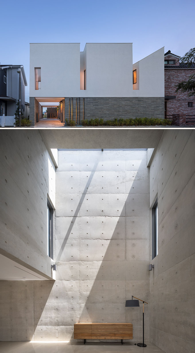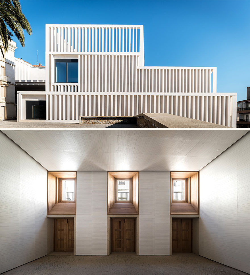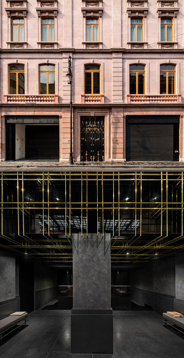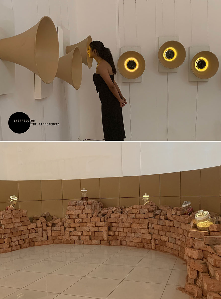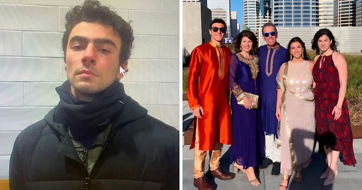
44Kviews
30 Architectural Masterpieces From All Over The World That Won The 2020 Architecture MasterPrize
The AMP Jurors have made their decisions and the Architecture MasterPrize is pleased to announce the winners of the 2020 edition of this prestigious award, in both professional and student categories.
The 2020 edition of the MasterPrize was again highly anticipated, with the largest number of entries since the award began. The standard of the projects was truly exceptional. Winners were selected from over 1,500 entries, with breathtaking designs presented from all around the world.
“The quality and content of projects entered into this fifth edition of the Architecture MasterPrize were spectacular! This award continues to showcase the best of Architecture from all around the globe. It is an honor to present and reward this fantastic collection of innovative, creative and inspiring architectural projects,” AMP President, Hossein Farmani.
More info: architectureprize.com | Instagram | Facebook | farmanigroup.com
This post may include affiliate links.
Thammasat Urban Farm Rooftop (Winner, Landscape Design Of The Year)
Location: Greater Bangkok, Thailand
Lead architect: Kotchakorn Voraakhom
"As the largest urban rooftop farm in Asia, this 22,000 sq. m green roof is designed to tackle climate impacts, the urban heat island, and reduce risk of urban flood and drought. This integrative solution at Thammasat, equipped with a solar roof, urban farm, on-site water management, and public spaces, demonstrates how wasted concrete rooftops around the city can contribute more solutions by incorporating modern architecture with a rice terrace landscape. While heavy rain contributes to more risk of urban flood, the cascaded roof can slow down runoff, generate energy, and grow food for the campus."
Two programs were open this year, celebrating the greatest architectural designs and products of the year: Design of the Year Award; and Architectural Product Award. Four projects were chosen as top winners in each discipline. They received the titles “Design of the Year” / ”New Discovery of the Year” in Architecture, Interior Design and Landscape Design, and “Architectural Product of the Year” by the jury panel of renowned architects, academics, and industry experts based on the criteria of design excellence and creativity. For the first time this year, the jury also awarded the “Best Of Best” distinction to projects shortlisted for the Design of the Year title: 70 projects received this special mention.
Nocenco Cafe (Winner, Interior Design Of The Year)
Location: Vinh city, Vietnam
Lead architect: Vo Trong Nghia, Nguyen Tat Dat
"This renovation project includes a top-floor café and rooftop club and is located in the city center of Vinh city, Vietnam. The challenge was to create an impact on the building by inserting a new structure, using unique and local materials. Through our experience, we know bamboo is easy to access in this tropical climate, which reduces both construction time and budget. In this project, the essence of using bamboo was “lightness,” as bamboo can be lifted up by a few workers and easily transported to the highest floor by a crane."
Prague Eyes - Riverfront Revitalisation (Best In Restoration & Renovation Architectural Design)
Location: Prague, Czech Republic
Lead architect: Petr Janda
"The vast revitalized riverfront area stretches along the three Prague embankments. The completed first phase is Prague's largest post-revolutionary investment in public space, the first with such sociocultural impact. It focused on the reconstruction of 20 vaults in the riverside wall, allowing maximum contact with the river. The vaults will serve as cafes, workshops, galleries, and public toilets. 6 vaults are accessible by elliptical pivoting windows that are probably the largest in the world."
Winners will enjoy extensive publicity, showcasing their designs to a worldwide audience throughout the next year, and their designs will be featured in the AMP Book of Architecture, distributed globally. All winners will receive the AMP Winner Certificate and Winner Seal and are now featured in the Winners Gallery on the AMP website.
The mission of the AMP is to advance the appreciation of quality architectural design worldwide. Celebrating creativity and innovation in the fields of architecture, landscape architecture, and interior design, the prize is open to submissions on a global level, accepting entries from architects all around the world.
Pirouette Bridge (Best In Transportation Architectural Design)
Location: Nanjing, China
Lead architect: Guang Xu, Dandan Wang
"The Pirouette Bridge is located in the Yanhe Park of Mai-Gao district, Nanjing, China. The hilly terrain of the site and the weaving folds along the river not only naturally present the district's unique landscape textures, but make the absence of communication from both sides as well. Therefore, the design of the bridge is to bring new connectivity for the community of the regional park by transforming the complexity of the terrain into a new experience and integrating the river embankment, pedestrian path, bicycle path, and outdoor event space within the traditional form."
Love how they used the colour red in many different shades. Love how it's twisting and so many steps too
Chinoiserie Mansion Zen Club (Best In Commercial Landscape Architecture)
Client: Dowell Group/ DoThink Group
Lead architect: Zhang Qian, Zhu Yi
"Due to the height limitation of the surrounding buildings, the whole Zen Club is suppressed underground. We used the story of peach blossom to create a peaceful club, maximizing the use of the original river resources of the site to renovate the landscape, and to weaken the impact on the environment. The whole project creates a space full of modern oriental aesthetics while infusing a humanistic quality and appeal. It conveys the temperament of the ancient capital of the Southern Song Dynasty with modern language and uses modern materials and techniques to explain the design elements of ancient gardening."
Winners are selected by an esteemed jury of architects and leaders in the architecture world and will receive the AMP trophy, extensive publicity showcasing their designs to a worldwide audience, and more.The Farmani Group assembled the Architecture MasterPrize™ as the IDA International Design Awards’ sister initiative, recognizing and celebrating smart and sustainable multidisciplinary design since 2007.
The Farmani Group, established in 1985, is the organizer of the International Design Awards (IDA), International Photography Awards, Prix de la Photographie in Paris, London International Creative Competition, and the Annual Lucie Awards for Photography, which has emerged as the world’s most prestigious photography awards.The company’s key mission is to discover and promote talent in these areas through competitions, awards, exhibitions, developing artist communities, providing networking opportunities, and education.
18 Robinson (Best In Tall Buildings Architectural Design)
Location: Singapore
Lead architect: Robert Whitlock
"The design for 18 Robinson enhances the physical, cultural, and environmental context of contemporary Singapore. Located on a tiny downtown site, the faceted tower's balanced elements are visually dynamic and contrasted to the forest of extruded rectilinear towers surrounding it, allowing the building to feel light and airy. Most notably, the design places the equivalent of its site area as publicly accessible green space, terracing over the tower's height, in keeping with Singapore’s Landscape Replacement Area policy—a new part of its visionary green agenda."
Jakob Factory (Green Architecture Design)
Location: Ho Chi Minh City, Vietnam
Lead architect: Michael Rolli, Grégoire Du Pasquier
"True to its Swiss roots the design of the new Jakob Saigon factory is based on two principles: efficiency and aesthetics. The project aims to be a pioneer in Vietnam, with a 100% naturally ventilated factory. Based on passive climatic strategies, adapted to the tropical region, the design has developed a porous facade. The smart green envelope has lush hanging geotextile planters that offer a new dimension to sustainable design. The unique design pays tribute to its context as well as providing a workspace for Jakob’s employees to enjoy."
Singha D’luck Cinematic Theatre (Best In Commercial Architecture Design)
Location: Pattaya, Banglamung, Chonburi, Thailand
Lead architects: Prabhakorn Vadanyakul, Suwat Vasapinyoku
"Levitation: what if... theatre could float in the air? Shadow illusion: what if... shadow could express total differences? Transformation: what if… seeing in one direction could be different from the opposite? Magnification: what if... a man could be as large as the world? A49 provides a new kind of experience in which stage plays are viewed with projection-mapping technology, resulting in "illusions" that become the basis for the design. A49 also considers material usage through kinetic facades, crafted in diamond shapes to illustrate traditional Thai decorative elements."
Ok, I actually really like this. I like the floating illusion and the inside feels very artistic with a bit of borg cube.
From A Ruin To Zero-Energy Balance House (Best In Green Architecture Design)
Firm location: Zurich, Switzerland
Lead architect: Peter Felix
"Every building should eventually generate its own power! Preserving important cultural assets and combining them with technology and good architecture is a true art form. The 350-year-old group of protected historic buildings has been carefully restored. All improvements are clearly visible and limited to exposed concrete and larch wood—both untreated—as well as black steel and glass. A photovoltaic system and solar panels collect solar energy. Surplus energy collected in summer is stored in the rock via the geothermal probe and can then be used as a climate-neutral energy source in winter."
Way to make a high-rise look like a basement! Who needs natural lighting? I mean, sure, the pool is awesome, but we can't really tell if there are some mad engineering skills making that any more feasible and safe than sticking a pool in any other high-rise apartment. But, hey... if you LIKE the nuclear bunker look, I guess good for you!
IDEO O2, Bangkok (Best In Residential Landscape Architecture)
Location: Bangkok, Thailand
Lead architect: Pasongjit Keawdang
"IDEO O2 carries out a concept that intricately connects the residents with nature by creating an urban forest enriched with biodiversity built around spectacular activities. The project is located in the Bangna district, facing many problems such as air pollution, urban heat, and insufficient green spaces. The project is centered around promoting zero-carbon residential, alleviating some of the site’s problems by reducing car usage, and promoting greener living standards. IDEO O2 is providing outdoor gardens and recreational spaces as up to 60% of its total area, launching the vision of a healthier lifestyle."
A Moon (Best In Installations & Structures, Landscape Design)
Location: Wuxi, Jiangsu, China
Lead architect: Min Zhan
"This project takes the simplest way and the most direct expression. We create a "lake" and a "moon" to express the atmosphere of a scene where a moon rises from the lake, which lights up the whole space. A round pneumatic device floats above the water. During the day, reflected by natural sunlight, the round pneumatic device is like a sun on the lake, shining with dazzling crystal white light. At night, the yellow light of the installation lights up, and the reflections on the sparkling water pour over the flakes of starlight."
Yingliang Stone Natural History Museum (Best In Restoration & Renovation Architectural Design)
Location: Xiamen, China
Lead architect: Yingfan Zhang, Xiaojun Bu
"Yingliang Stone Natural History Museum sits at the headquarters of stone manufacture in Xiamen. Over years of stone mining, the manufacturer has established a private archeological team to discover numerous fossils, which they have decided to house in a museum. The project transforms the principle of stone dissection, which is specific to stone mining, into a spatial division mechanism, to cut the cubical space accordingly. The project sticks to only one architectural element—the wall—to keep the consistency and authenticity of the project. The museum upgrades the industry to an “industry+culture” mode."
Puntukurnu AMS Newman Clinic (Healthcare Architecture Design)
Location: Newman, Australia
Lead architect: David Kaunitz
"In the tradition of Critical Regionalism, this project provides a state-of-the-art facility that is deeply rooted in place and imbued with a humanity that engenders community ownership. This is central to physically representing the ethos of Puntukurnu Aboriginal Medical Service and increasing presentation rates. In achieving this, the project has placed wellness at the center of community essential to close the gap between Aboriginal and non-Aboriginal Australians. Above all, this is achieved by involving Aboriginal people and respecting/reflecting people, culture, and country."
Outside-In Pavilion (Best In Installations & Structures, Landscape Design)
Location: Watermill, New York
Lead architect: Valerie Schweitzer
"Located in the front yard of a Long Island cabin, this pavilion celebrates a return to nature. It simulates a forest, with wood posts of ascending heights, and cedar rings of tree trunks. Salvaged cedar is included at both the floor and ceilings. Steel posts support cantilevered pods and central space for work or rest. A gradient wood screen imparts a constant fluidity between man-mad space and the natural world. A skylight adds to ever-changing dynamic views. The unadorned cedar allows the material to speak for itself. The structure begins to melt away. There is optional mosquito netting in summer."
The Red Roof (Best In Green Architecture Design)
Location: Quang Ngai, Vietnam
Lead architect: Nguyen Van Thien
"Urbanization too quickly has changed 'forced' rural areas, from urban architectural forms to the culture of people. “The Red Roof” with the idea of creating multi-purpose courtyards and agricultural gardens interwoven into space from the ground floor to the roof, keeping the familiar lifestyle of the people. Creating the main food source for the meals, besides the green roof system with the stair-step method makes the smallest volume in the urban area and contributes a common green area to the ecosystem and the environment."
Qionghai 17 Degree Xingyue Lake Park (Best In Public Landscape Design)
Location: Xichang City, Liangshan Yi Autonomous Prefecture, Sichuan Province, China
Lead architect: Hao Jianxin
"The project is located in the old town of Xichang City, north of Qionghai, and opened to the public at the end of 2019. The designer converted the 61,000 ㎡ of construction waste accumulation into an ecologically protected lakeside park. The main purpose of the design is to repair the ecological damage caused by city development, reshape the land, and restore the ecological balance of the wetland. It was based on the design concept “recover the wasteland’s vitality” and created a multi-symbiotic, ecologically harmonious wetland space."
Jackfruit Village (Green Architecture Design)
Location: Hanoi, Vietnam
Lead architect: Hoang Thuc Hao
"The design maximizes symbiosis with local vegetation, topography and water surface. Residential units are spread from the center and naturally relied on foots of preserved jackfruit and pomelo trees. House platforms are elevated to avoid termite, humidity and ensure natural surface drainage. The project uses local workers, friendly materials: adobe bricks, broad expanse thatched roof which has control solar radiation efficiently. Each building has its own ecological 5-chamber septic tank. Agriculture model with vegetable garden and cage fish farming provides organic foods daily."
Beautiful. Functional. And friendly. This just makes my heart happy. I have to wonder what the plumbing situation is here.
Laboratory For Shihlien Biotech Salt Plant (Best In Industrial Buildings Architectural Design)
Location: Huai'an, China
Lead architect: Stephen Wang
"This is a laboratory for a world-class medical-grade salt plant. Purity is an essential focus of the salt production process and a driving concept for the design. The plan is a regular array of salt crystals. A series of cubic protrusions accommodates each of the key functions. Entrances and key elevations are characterized by contrasting fluid curvatures to create welcoming gestures. The interior is crisp and restrained, contrasted by the use of wood and wood-grained exposed concrete in key rooms. Full height low-E glazing provides ample daylight and views of the countryside for the users."
Salesforce Transit Center Park (Best In Large-Scale Landscape Projects)
Location: San Francisco, CA, USA
Design team: Pelli Clarke Pelli Architects, Adamson Associates Architects
"The Salesforce Transit Center links 11 transit systems and includes a 5-acre rooftop park that anchors the growth of a new mixed-use neighborhood. The park is composed of curving paths that lead visitors through a series of contemplative and social settings. To create a topography that blurs the distinction between roof and ground, the park integrates mounded vegetated hills with domed architectural skylights that allow light into the terminal below. The park was designed as a multifunctional space providing respite, activity and education for transit users, office workers and local residents."
Cork House (Best In Green Architecture Design)
Location: Eton, Berkshire, UK
Lead architect: Matthew Barnett Howland
"The distinctive tectonic form and atmospheric spaces of Cork House are the results of an overarching "form follows life cycle" methodology that binds the architecture to the ecology. At its core is an attempt to simplify the building envelope radically. The house is conceived as a prefabricated kit-of-parts, assembled by hand without mortar or glue, and designed for disassembly so that every cork block will be available for re-use or return to the biosphere. This highly innovative form of plant-based construction is carbon negative at completion with exceptionally low whole-life carbon."
Egaligilo (Best In Installations & Structures, Landscape Design)
Location: Mexico City
Lead architect: Gerardo Broissin, Luis Pimienta
Egaligilo is an installation that represents the tension between traditional and parametric architecture, symbolizing an equalizer of forces. It preserves a natural environment, creating its own microclimate and maintaining a series of atmospheric conditions, allowing light and rain to seep inside, keeping the plants alive. It is in constant interaction with its surroundings as it blends in with the public space, allowing visitors to contact nature. The pavilion also seeks to raise awareness about reutilizing ephemeral structures and is now being adapted for another purpose.
Wandering in the Woods—XinMeng, Montessori Kindergarten (Best In Educational Buildings Architectural Design)
Location: China
Lead architect: Liu Jinrui
"The design creates an atrium based on the original structure and brings the experience of wandering in the woods. Columns and beams immediately become trees and bridges. Continuous stairs and slides spiral up around the "trees", connecting, and activating spaces. "Treehouses" provide private spaces for children to read and do handwork. The third floor provides a combination of indoor and outdoor activity areas connected by a plastic track. The track is an extension of the atrium and separates out various thematic activity areas."
Guangzhou Grand Theater Meilan Small Symphony Recording Studio (Best In Other Interior Design)
Location: Guangzhou, China
Lead architect: Ann Yu
"Merlin Music Small Symphony Recording Studio. Due to the comprehensive requirements of the venue's sound effect, special materials are used for the walls and floors to strengthen the functions of sound insulation, rebound, moisture, and static electricity. The space's random and irregular surface avoids the interference of standing waves in the space on the recording through design techniques and the organization of material density, directly transforming the monotonous and purely functional appearance of the traditional recording studio."
Split Bridge (Best In Installations & Structures, Landscape Design)
Location: Shenzhen, China
Lead Architect: Jane Zhang
"The bridge body's plane is mainly composed of a straight line and a tangent arc, while the elevation of the bridge body is mainly composed of multiple straight lines and multiple tangent arcs. To meet the ease of implementation in construction, the designer repeatedly optimized the geometric composition of the bridge body, adjusted the curve distribution of the plane and the elevation so that the straight line segment of the plane corresponds to the curve segment of the elevation, avoiding the increase in construction difficulty due to the hyperboloid of the space."
It looks cool, but how many people choose to go up and down the stairs just for fun on their commute?
Architecture Library, Chulalongkorn University (Best In Public Spaces Interior Design)
Location: Bangkok, Thailand
Lead architects: Twitee Vajrabhaya Teparkum, Amata Luphaiboon
"The project is a rethinking of what a library of today could be, especially for an architecture school. To re-activate the library, the project has expanded the architecture library's meaning to be more than a place for reading books, but to become a "creative incubator." Various new programs are integrated into the new library. They range from a co-working space, an exhibition space, and a pin-up space to an occasional lecture space where the library becomes a place to exchange ideas. It includes not only physical books but also digital media, movies, exhibitions, etc."
Carner Barcelona Perfumery (Best In Retail Interior Design)
Location: Barcelona, Spain
Lead architect: Jofre Roca
"In the center of the city and the Eixample District, on the commercial axis of Paseo de Gracia, the new corporate headquarters of Carner Barcelona is designed. A local brand of exquisite, intense and innovative perfumes in Barcelona. It is located in a building that preserves its original and typical construction elements of Catalan architecture. The sobriety and authenticity of the designed spaces allow the values and philosophy of the brand to emerge. It is contextualized in the Mediterranean and local crafts. Likewise, the resulting homogeneous white color makes the product stand out."
South Perth Mend Street Animal Canopies (Best In Installations & Structures, Landscape Design)
Location: South Perth, Australia
Company: Iredale Pedersen Hook Architects with Place Laboratory and ETC
"The proposed design of the canopies embraces a unique story being curated throughout the Connect South Mends Street Project. The notion of an "Animal Parade" being embedded into the canopies highlights the prominence of the Perth Zoo in South Perth’s lineage. The canopies take form as abstract creatures, the numbat and frilled-neck lizard, and were selected to represent Perth Zoo’s focus on conservation and its commitment to wildlife and showcasing native fauna. Origami includes a structural logic through the stiffening of plate metal and facilitates the visual abstraction of the species."
He Art Museum (Architectural Design Of The Year)
Location: Shunde, Guangdong, China
Lead architect: Tadao Ando
"Located in Shunde, Guangdong, He Art Museum (HEM) is a family established, non-profit art museum designed by Tadao Ando. HEM’s architectural design pursues the philosophy of spatial integration involving geometrical design elements—square and circle—to create a sense of contrast. Highlighted with the world’s first and only double-helix staircase made with slick concrete and spacious, innovative exhibition halls in a circular structure, it hopes to utilize the space to create multi-dimensional cultural and artistic experiences for art enthusiasts and the local community."
Fangsuo Fangting (Best In Retail Interior Design)
Client: Fangsuo Commune
Lead architect: Yuejiu Li
"This is a renovation project, a bookstore that features sinuous bookshelves and desks. The work took place under the restriction of not modifying the exterior glass structure, while the interior needed to be reformed. The concept of the magnetic field created by dynamic spiral grains of the vinyl record is integrated into the interior space of FANGSUO BOOKSTORE. Designers emphasize the dynamic interaction between the space and readers, which is based on their experiential needs. Thus, we introduce horseshoe-shaped, magnet-like mobile book desks that achieve flexibility in the use of space."
very nice design. My uncle is a designer and he would be proud of the person who designed this
Casa Balada (Best In Residential Landscape Architecture)
People are so creative! I love it, especially the eco-friendly ones! Keep up the good work!
People are so creative! I love it, especially the eco-friendly ones! Keep up the good work!

 Dark Mode
Dark Mode 

 No fees, cancel anytime
No fees, cancel anytime 


