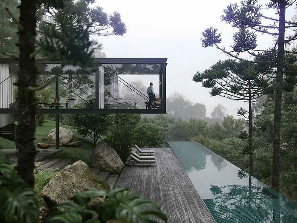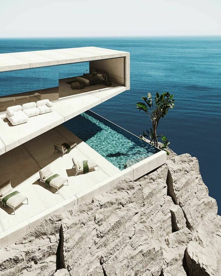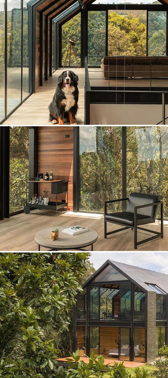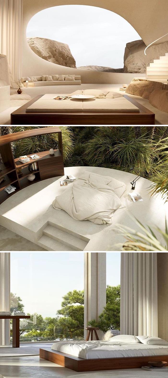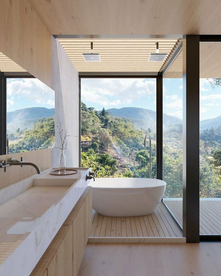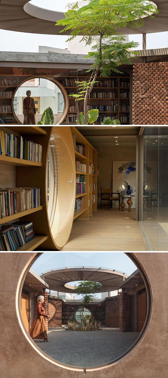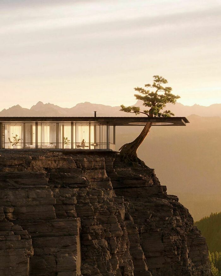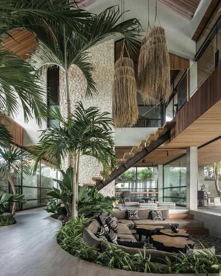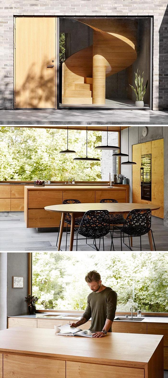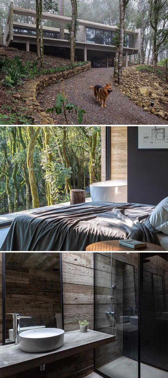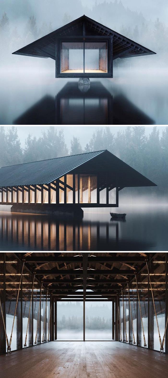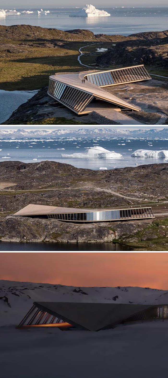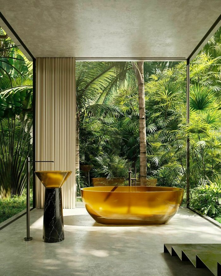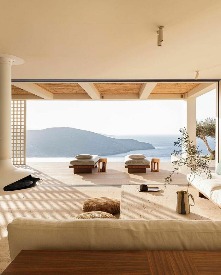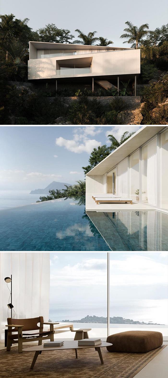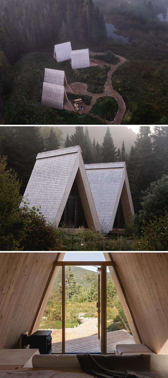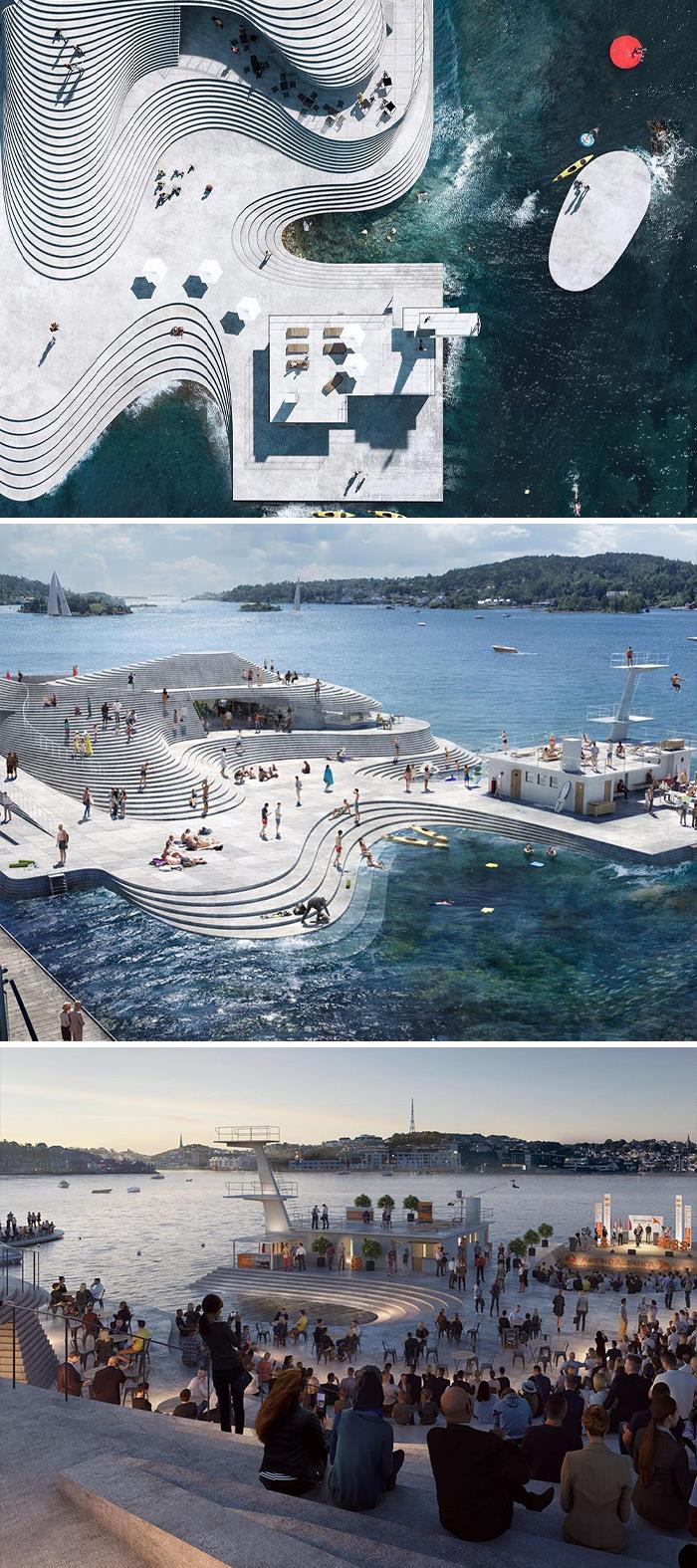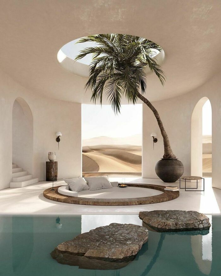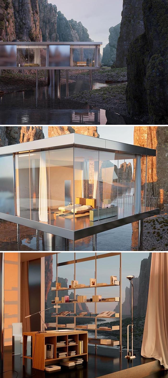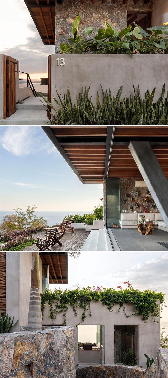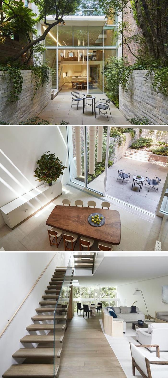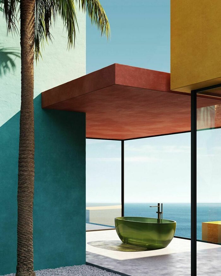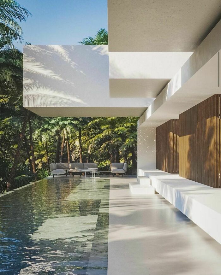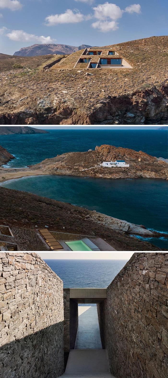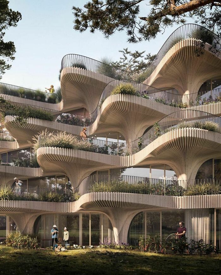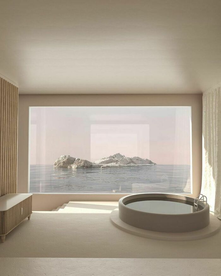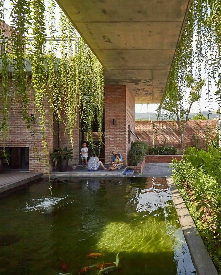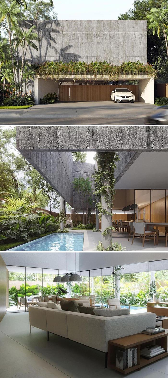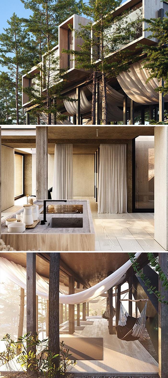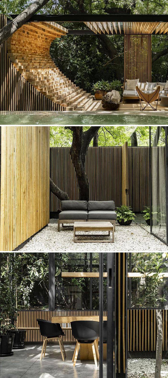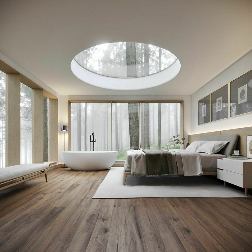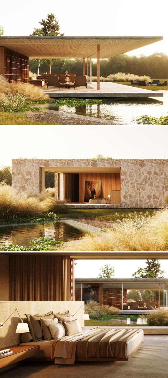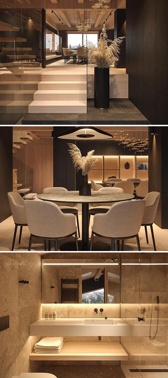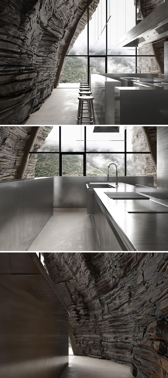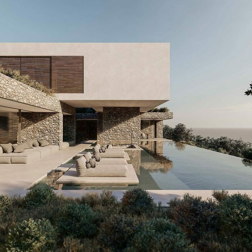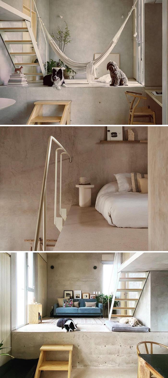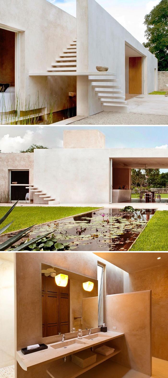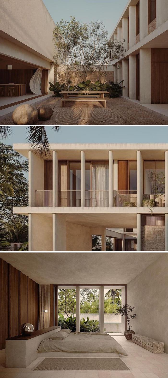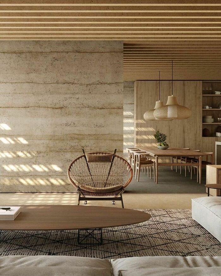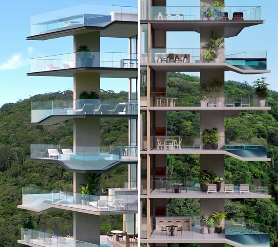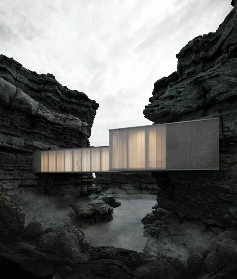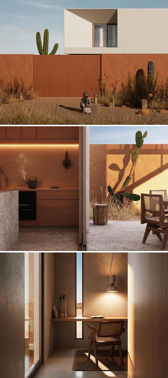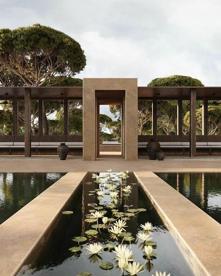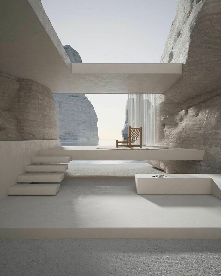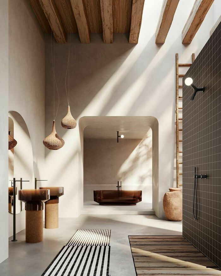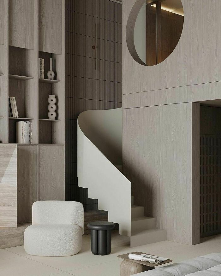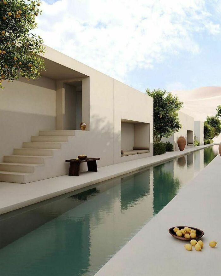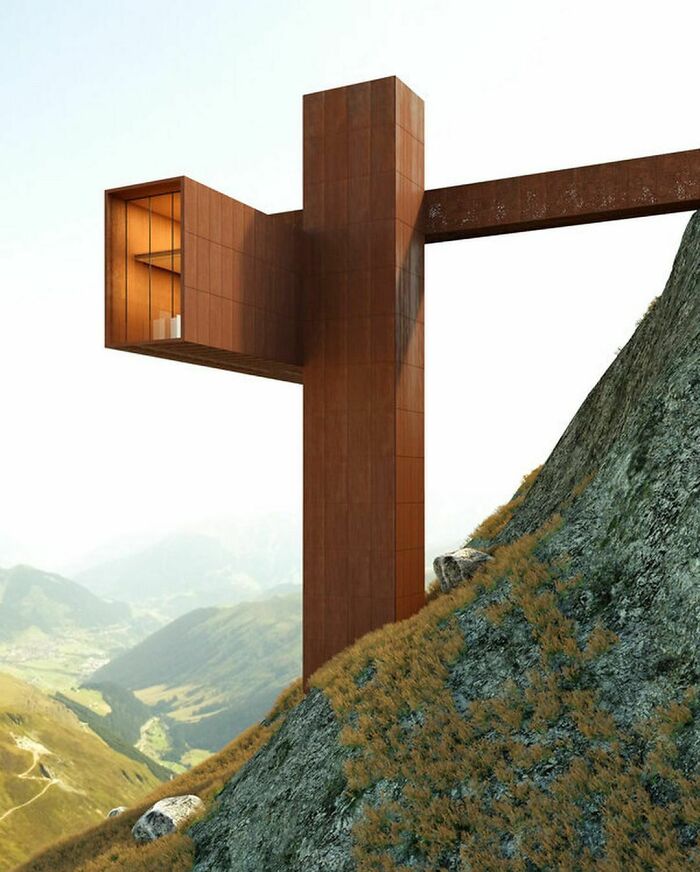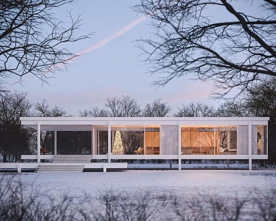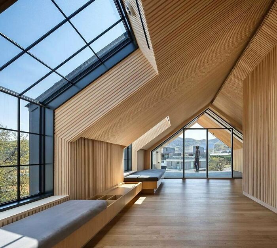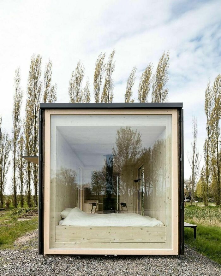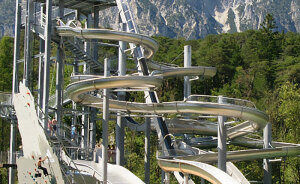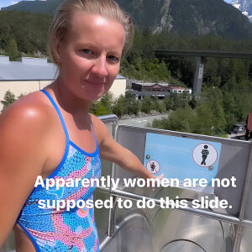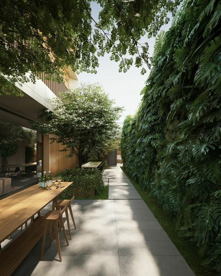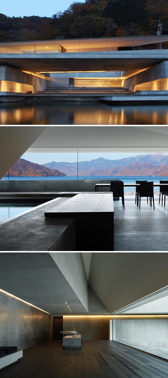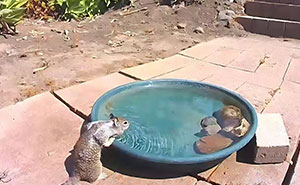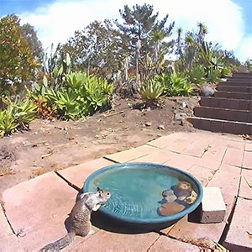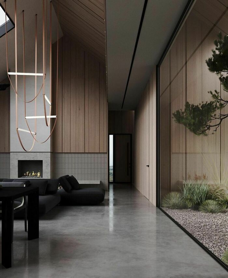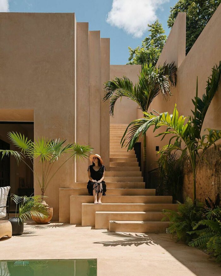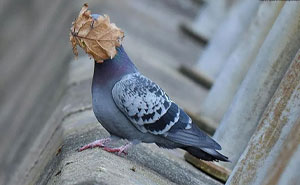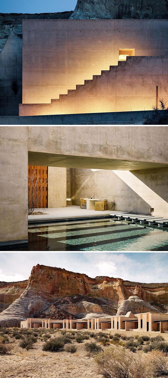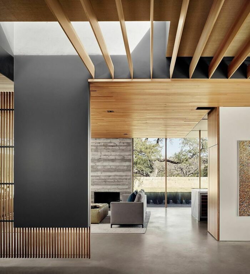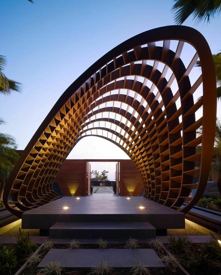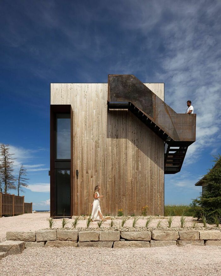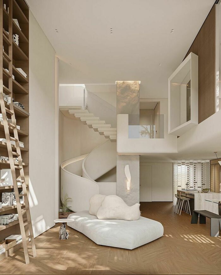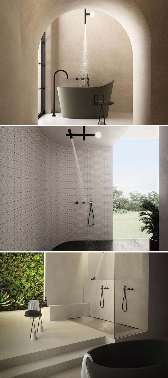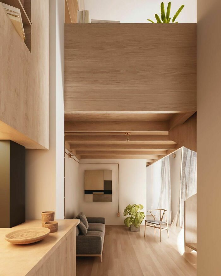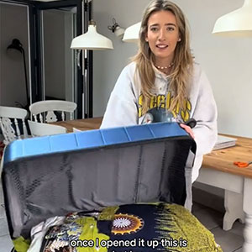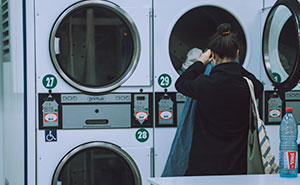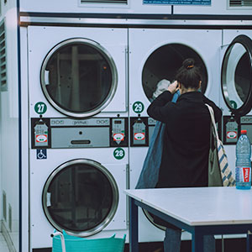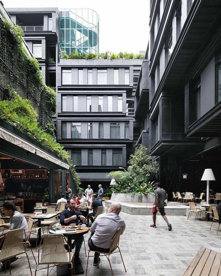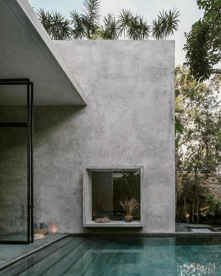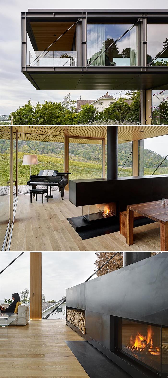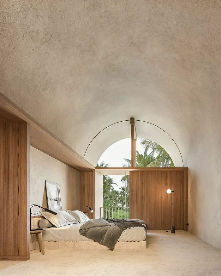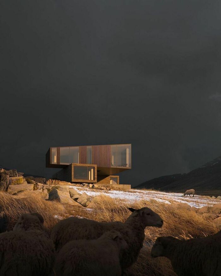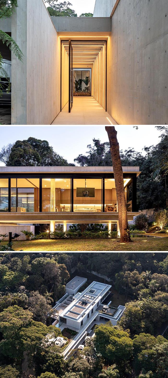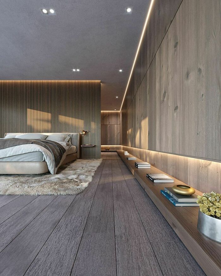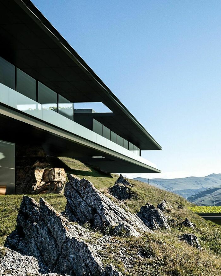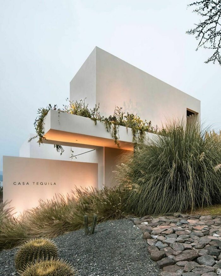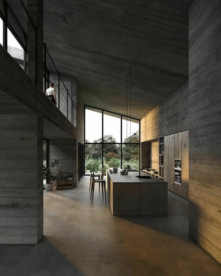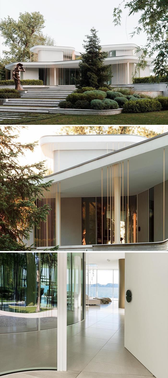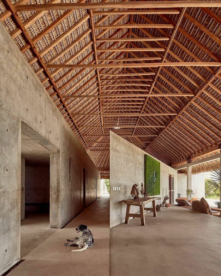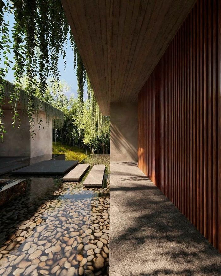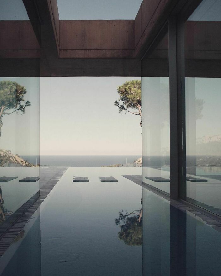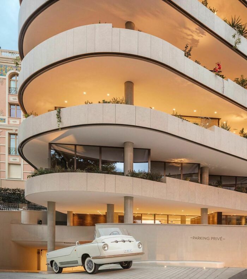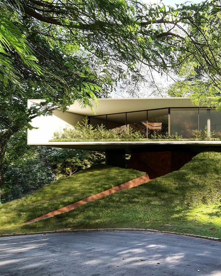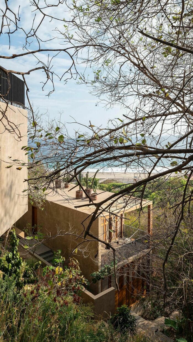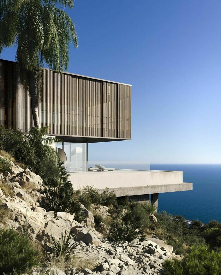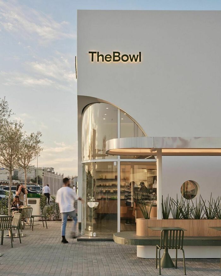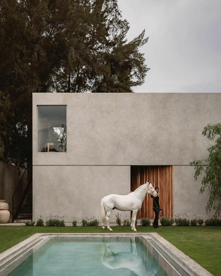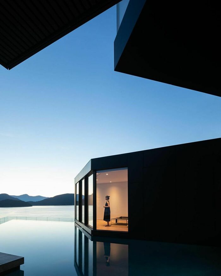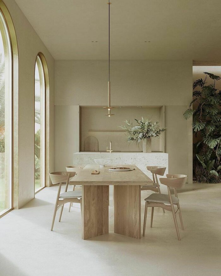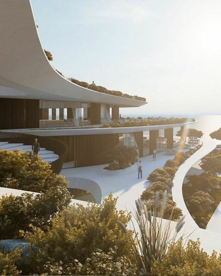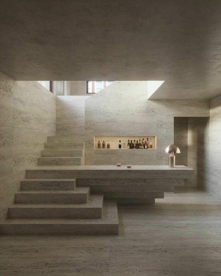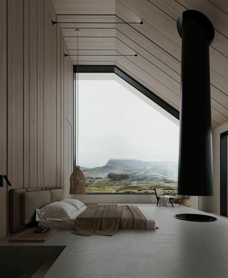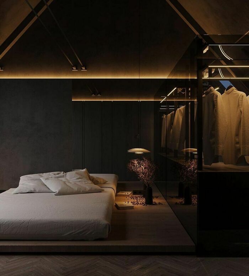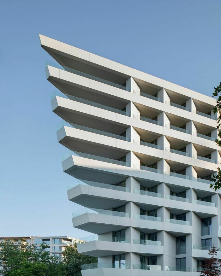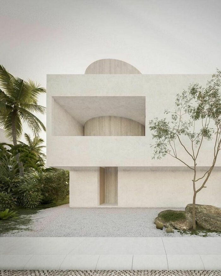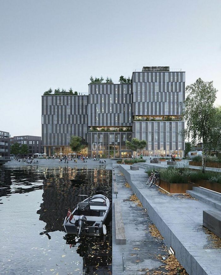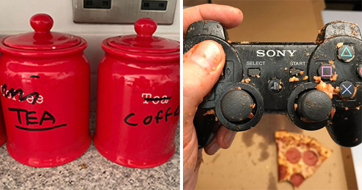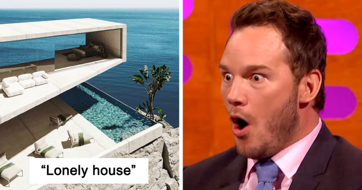
40 Times Architects Really Outdid Themselves And Deserved To Be Celebrated On This Instagram Page
Architecture is a complex art. It requires lots of creativity to make the structures sound, as well as functional and visually appealing at the same time. This is in no way an easy task, yet some people thrive on the challenge; and they introduce to the world some of the most spectacular designs one can find.
And luckily for us, they are found by Architecture Hunter, a digital content platform that sheds light on some of the most impressive ideas and projects out there. What started as an Instagram account sharing visuals of awe-inspiring architecture grew to become a multi-platform undertaking with millions of followers and viewers online.
“Inspire, inform and entertain,” reads their mission statement, and you’re about to see why. Scroll down to find some of the most exceptional designs shared by Architecture Hunter and learn who were the masterminds of the unique concepts.
If these images have captured your attention, make sure to browse Bored Panda’s previous posts about excellent architecture here, here, and here.
More info: Instagram | Youtube | TikTok | Twitter | Pinterest
This post may include affiliate links.
This incredible house, with a great cantilever, was designed by Alessandro Giraldi & Marcelo Moura.
Casa Oliveira, designed by A5 - Arquitectura, and with an interior design project by Adrede Diseño, is located in Medellin, Colombia.
Which Sebastien Baert's bedroom concept do you like the most?
Pre-fab house designed by TRIPPER ARQUITETURA, in Petrópolis, Rio De Janeiro.
Project: UC House
Architecture: Daniela Bucio Sistos
Photographer: Dane Alonso & Mariano Renteria Garnica
Location: Morelia, Mexico.
“The architectural design arises from the concern to create a project with certain spatial ambiguity between the interior and exterior and that could sometimes be imperceptible. The UC project is a residence in which all the interior spaces are in direct contact with the micro-environments generated inside the house. The project was always thought of as a walkable residence, that when walking through it, the change of textures and scales would make it space away from the ocularcentrism and more linked to a sensitive interaction with the user. Contemplative and silent spaces” say the architects.
Designed and visualized by Federico Repetto.
Kinda looks like if the tree falls it'll take the house with it
Designed by Biombo Architects and photographed by KIE. Cala Saona is located in the heart of Canggu, Bali, Indonesia, on a plot that is facing sunset and surrounded by stunning rice fields. The Villa has 5 bedroom en-suite for the main family building and then, taking advantage of the natural slope of the plot, the architects created in another level under the pool, a guest pavilion named “Batukaru Suites” with another 3 bedroom en-suite, all with individual and private pools and terrace.
Designed by Tommy Rand and photographed by Mia Mortensen.
This house in Aarhaus, Denmark, was built for the architect himself. The wooden helical staircase in light tones contrast with the slate on the facade, bringing this project an elegant and minimal look.
Designed by Luciano L. Basso and photographed by Manuel Sá, Casa Fortunata, located in Caxias do Sul, Brazil, is a perfect example of integration between nature and architecture.
“Regarding the designed forms, the geometry simply rests on the ground. We designed a silent architecture that maintains a frank dialogue with nature; either through its opaque walls that in the harsh southern winter are confused with the fog; either because of the way that the forest is reflected in its glasses in the days of blue sky” tell the architects.
Project: Crystal Lake Pavilion
Architecture: Marc Thorpe Design
Renders: Truetopia
Location: Roscoe, NY, USA
Here is what the designers have to say about the project: “The Crystal Lake Pavilion is designed to be used for meditation and yoga classes as well as group therapy. The pavilion is a site-specific work, embracing the surrounding natural environment through its all glass skin and structural transparency”
Project: Ilulissat Icefjord Centre
Architecture: Dorte Mandrup
Photographer: Adam Mørk
Location: Sermeq Kujalleq Glacier, Greenland.
“The UNESCO-protected Icefjord area carries 4,000 years of cultural heritage and is essential for understanding the climate crisis. An understanding, the Icefjord Centre aims to support. The aerodynamic form is now visible in the landscape, where it is designed to minimize snow build-up while framing the views towards to fjord. The curved form is created by geometrical different steel frames, creating a double-curved roof. The framework of the building is covered by a gently sloping, curved wooden boardwalk. It embodies the starting point of the World Heritage Trail and acts as a gathering point, informal seating area, and a viewing platform – offering a spectacular, undisturbed view of the Sermermiut Valley and the Icefjord” say the architects.
Fascinating products by antoniolupi. The flourishing landscape grows in the most intimate spaces of the house and the transparency of the Cristalmood projects the objects into the forest. Boundaries dissolve, indoor and outdoor compenetrate in a delicate game of reflections, shadows and materiality that reconnect us with Nature as a primordial and generating force. Albume freestanding washbasin in Grancru Cristalmood and neromarquinia marble by Carlo Colombo. Reflex bathtub in Gran Cru Cristalmood by AL Studio.
Location: Tinos, Greece.
Project: La Khaima
Architecture: JUNCO ARQUITECTURA
Visualization: PIX
Location: Altea, Spain
The simplicity of the house forms inserted into the nature, make the trees, landscape and views be the protagonist of the project.
Project: Farouche Tremblant
Architecture: Atelier L'Abri
Photographer: Raphaël Thibodeau
Location: Lac-Supérieur, Quebec, Canada.
“Set against Mont-Tremblant National Park, and nestled within the Devil’s River valley, the Farouche agrotourism site offers a singular and unique concept for the Laurentians region of Quebec. Making the most of the natural and untamed qualities of the territory of almost one hundred acres, the project combines a #Nordic #farm, a café-bar, four-season micro-refuges, and an outdoor basecamp. On the north side of Chemin du Lac-Supérieur, a #barn serves as the headquarters for the farm activities. The route that leads to the small organic vegetable farm goes through the tunnel greenhouses, flower fields, and fallow land. The hiking trails begin behind the agricultural building and allow visitors of the Farouche site to explore the mountains of the Devil’s valley”, say the architects.
Project: Reconstruction of harbor bath Knubben
Architecture: Snøhetta
Visualization: Aesthetica Studio
Location: Arendal, Norway.
“Originally designed by architect Ketil Ugland, the facility was used by Arendal Swimming Club for diving competitions, swimming training and other aquatic activities. In 1947, the harbor bath closed its doors before being taken back into use during the 1960s, this time as a jazz club. With its slender and clean lines, Knubben was a small yet elegant example of the modernist spirit. After substantial decay however, the diving platform was demolished by the Norwegian Armed Forces in the 1980s. In 2018, Snøhetta was commissioned to revitalize the facility with a feasibility study. The new Knubben is a man-made structure with architecture that draws inspiration from the shapes we find in the islets and skerries along the Norwegian coast. It will resemble a block of stone shaped during the Last Glacial Period, characterized by abraded shapes where soft concave and convex walls form cavities in the landscape. To represent the terrain as accurately as possible, the construction will consist of horizontal layers following the contour lines of a map” say the architects.
This texture on the walls went really well with the project’s context. The rounded contemplation space, right below the skylight and right aside the pool makes this space so peaceful!
Project: Iceland House
Design & visualization: evoquelab in collaboration with Charlotte Taylor
Location: Iceland
The glass windows allow the home owners to have a 360° view of the landscape. And what is interesting about this project is the contrast between the mountains and the house’s metal cladding, one which changes colors according to the sunlight. That makes the house look completely inserted and connected to its surroundings.
Books age very quickly if they are in direct sunlight at any time of day—or all day!
Mishel House is located in Mexico, in Zihuatanejo on a hill more than one hundred meters above sea level, so it has very privileged views of the Pacific Ocean.
“The house has three levels that are staggered, adapting to the topography of the land. Therefore we created some volumetry that generated movement and play on the facades integrating very naturally into its natural context. The house is accessed through the intermediate level where the living areas are located, the user can descend to the ground floor where the bedrooms are or go upstairs to the studio”, tell the architects.
Designed by SKOLNICK Architecture + Design, Vertical Loft is located in the heart of the Greenwich Village historic district in New York City. With interior design by STUDIO VOLPE and photography by Thomas Loof, this project called for the complete renovation of a five-story, 1830’s townhouse.
“To extend the experience out to the garden and up to the sky, a dramatic four-story wall of glass envelops the back of the house, joining the interior to nature through views out to the rear garden and the existing mature plantings that were protected throughout construction. By carving out the earth at the garden level of the home, we created a seamless connection to the rear terrace. On the roof, we created a new penthouse space that similarly connects to a terrace garden”, tell the architects.
Plans, lines and colors define this contemporary nest around antoniolupi reflex bathtub in oleo cristalmood, a cocoon of light and well-being where the body is free to float in space and connect to the infinite.
Poetically designed by Mold Architects, nCAVED House is located in Serifos Island, Greece, and brilliantly photographed by Yiorgis Yerolymbos and
Panagiotis Voumvakis.
In-caved areas are ‘negative’ spaces. They result from severing and removing part of the rock. This rough feeling of a natural cavity was what we aimed to recreate with our choice of materials and color palette. Stone, exposed concrete, wood and metal are used with precision to create coarse inner shells”, tells the architect Iliana Kerestetzi
Project: Residential Building in Uperaustria
“With our latest residental building we propose new ways of living that react to changed values of conscious lifestyles. The different apartment sizing is going from 60m² up to 120m² for the penthouses. Each flat comes with a huge terrasse and a real planting area in every floor, the penthouses are directly connected to a roof garden. The building forces the idea to give people a real alternative solution to single housing, which is one of the biggest problems in terms of land resources” says the architect Peter Wimmesberger.
Lovely design and visualization by Jo-Anie Charland.
Designed by the studio HGAA and photographed by Duc Nguyen, Greenery Curtain House is located in Mao Khe, a growing area of urban and economic construction of Quang Ninh province, Vietnam.
“The house has a main floor and a small space above for reading and worship. From outside to inside, through the red brick wall is a layer of green trees covering the house. There are many layers of vegetation such as shade trees, shrubs, and creepers that hang down from the roof, forming a cover, preventing dust and urban noise. The main spaces are arranged around an inner courtyard in the middle of the house, creating a peaceful, quiet radial space, separate from the outside city”, tells the architects.
I love houses that have plants hanging down. It's like the plants are part of the house.
Designed by Laurent Troost Architectures and Gabriela Belfort and visualized by Studio F Visual, Casa Sombra is located in Manaus.
“Casa da Sombra is a house using a double concrete wall to protect from the sun while allowing for tropical plants and trees to grow in the shaded cuts and voids of the concrete block”, tell the architects.
Yoga House is designed and visualized by Obriy.
“The interior of the yoga house is very simple and minimalistic, so it’s very easy to mediate when there is nothing to distort and minds just float through the clean lines of the space. We believe that there is always something more behind visual simplicity. Big windows with incredible views allow visitors to feel themselves as an organic whole with nature regardless of activities”, tell the architects.
Mague House, designed by Mauricio Ceballos X Architects Mauricio Ceballos Pressler, is located Malinalco, Mexico, and photographed by Diego Padilla Magallanes.
“Starting from the pre-Hispanic cultural context, and the predominant connection with nature, the concept is based on the Mesoamerican worldview, where trees have a ritual meaning. The roots symbolize the connection with the underworld, the trunks the earthly human life and the cups the connection with the Gods. To emphasize this idea, the project is divided into three levels: the first one, a mirror base that gives continuity to the natural terrain and the roots of the trees, and allows the main volume of the house to give the sensation of floating; then, the living space, all on the same level where everyday life occurs; finally, the natural outer cover formed by the foliage of the trees”, tell the architects.
The one-story house called our attention to due its elegance and minimalistic selection of materials: #stone, concrete and wood. The project was designed to be integrated to the lake. You can even see the reflection of the terrace on the water, making it look like it’s floating.
Inspired by the materials, colors and elements of the Alps nature, we have combined the traditional techniques, used in the construction of alpine houses for many centuries, with the new technologies. This allowed to create a traditional, but at the same time modern, unique and timeless style. Warm colors, elegant wooden surfaces, natural materials and expressive interior elements - all to create an atmosphere of comfort and relax after a long exciting day in #nature”, say the architects.
Project: Concept CP1R
Design: IGOR_SIROTOV_ARCHITECTS
Renders: IGOR_SIROTOV_ARCHITECTS
A restaurant inside a cave, that must have stunning views! The contrast between a natural element like the rock, and a mirrored surface like the stainless steel, creates an unique and intriguing atmosphere!
This residence is located in Kommeno bay, Corfu Island, in Greece.
Project: Edifício Donceles 8
Architecture: KILTRO POLARIS + W E W I + Juan Carral Photographers: César Béjar & fabian martinez
Location: Mexico
This project is an ode to essentialism!
The rawness of the materials, the minimal furniture composition… simplicity as it’s finest!
Hacienda Sac Chic is located Acanceh, Mexico, and photographed by Marcelo Troché
“The proposal is synthesized in a geometrically simple volume in contraposition to the “organic and eclectic” architecture characteristic of the end of the nineteenth century that distinguishes the old house of the Henequen hacienda, where the guest house is located. The spatial typology of a typical “main house” of a Yucatan hacienda is recreated”, tell the architects.
Stunning composition of textures gives this project a very raw and welcoming feeling
I know I'll sound old, but where would you put your clothes? It's not a home
Designed by studio akamá, Casa Bonet is located in Port Andratx, Mallorca, Spain, and visualized by BergaGonzález.
“Casa Bonet displays a warm and welcoming atmosphere. The concept of the house is not only to use sustainable materials but also to reduce its ecological footprint as far as possible”, tell the architects.
91 pictures of the SAME design aesthetic, same "naturalistic" styles, same no colour colour scheme , same beds, round on the floor. It must be boring being so rich
Designed by 'tect who's stuck 'tween a rock and a hard place!
Load More Replies...I don't quite understand how you are "inspired by nature" to build a collection of post-apocalyptic concrete and glass boxes.
If you can afford the houses then you can afford to pay a window cleaner.
Load More Replies...Ok, so some of the kinda "public space" designs are okay but everything else is designed/conceptualised for the uber wealthy. Could I politely ask that the fancy designers and architects remove their heads from between their buttocks and start coming up with stuff for people, ya know, real people that is affordable, practical, functional, environmentally sound and offers housing solutions! FFS! The building and associated "costs" of one of these stark, sterile, expanses of high society insta shots could be utilised for so, so much more.
Do you think architects just come up with these projects and gives them to rich people? They have customers who pay them for these houses. If you want an affordable house then ask an architect to design it.
Load More Replies...Enjoyed looking at these. Very few are actually practical but I'm guessing that's not their purpose.
Were these architects inspired by "Fifty Shades of Beige?" So many of these design concepts seem so impractical.
Sorry, all that glas puts me off. I want to be cosy and feel protected, so I'll go for the Hobbit house.
90% yikes. Architects need to remember function is included in form.. and that privacy & security exist in the real world.
As a maximalist, these properties albeit in some beautiful locations, do nothing for my dark soul
I would not be alive after 3 days in most of these places. SO many hazards! I can't even list them all. Fun to look at I suppose. I don't think I'd ever feel comfortable in most of them. Just getting to the bathroom and back alive at night would be life threatening, or at least adventurous. And I really would like to know: who in the world likes to crawl in and out of bed every single time you are up or down? I don't get the tub in the bedroom thing either. I do love the crystal tubs though. And the architects are having fun and making lots of money. Interesting glimpse into a very different lifestyle than most of us have.
Only the (relatively few) pictures crediting a photographer are actually built, plus two-three others. All the rest are just computer renders (especially those "visualised by...").
I wish they'd distinguish more consistently between concept art and buildings that actually exist. A lot of these, it isn't immediately clear how they'd work in real life, and I'm really only interested in taking the time to figure it out if it actually *does* work in real life.
A bunch of pretentious concrete buildings with too much "style" and not nearly enough livability. Not a cozy, comfortable home on the list.
Life styles of the über wealthy and bland. With unlimited funds come endless bland concrete, steel and glass.
I don’t understand the obsession with concrete. Maybe l‘m wrong but won’t concrete look pretty ugly in a few years. It reminds me of those brute architecture homes built during the 1970s in big European cities. In the beginning they might have had this futuristic vibe to it. Now those buildings are synonymous for those urban districts with high crime rates with the architecture matching the bleak future prospects of their dwellers.
91 pictures of the SAME design aesthetic, same "naturalistic" styles, same no colour colour scheme , same beds, round on the floor. It must be boring being so rich
Designed by 'tect who's stuck 'tween a rock and a hard place!
Load More Replies...I don't quite understand how you are "inspired by nature" to build a collection of post-apocalyptic concrete and glass boxes.
If you can afford the houses then you can afford to pay a window cleaner.
Load More Replies...Ok, so some of the kinda "public space" designs are okay but everything else is designed/conceptualised for the uber wealthy. Could I politely ask that the fancy designers and architects remove their heads from between their buttocks and start coming up with stuff for people, ya know, real people that is affordable, practical, functional, environmentally sound and offers housing solutions! FFS! The building and associated "costs" of one of these stark, sterile, expanses of high society insta shots could be utilised for so, so much more.
Do you think architects just come up with these projects and gives them to rich people? They have customers who pay them for these houses. If you want an affordable house then ask an architect to design it.
Load More Replies...Enjoyed looking at these. Very few are actually practical but I'm guessing that's not their purpose.
Were these architects inspired by "Fifty Shades of Beige?" So many of these design concepts seem so impractical.
Sorry, all that glas puts me off. I want to be cosy and feel protected, so I'll go for the Hobbit house.
90% yikes. Architects need to remember function is included in form.. and that privacy & security exist in the real world.
As a maximalist, these properties albeit in some beautiful locations, do nothing for my dark soul
I would not be alive after 3 days in most of these places. SO many hazards! I can't even list them all. Fun to look at I suppose. I don't think I'd ever feel comfortable in most of them. Just getting to the bathroom and back alive at night would be life threatening, or at least adventurous. And I really would like to know: who in the world likes to crawl in and out of bed every single time you are up or down? I don't get the tub in the bedroom thing either. I do love the crystal tubs though. And the architects are having fun and making lots of money. Interesting glimpse into a very different lifestyle than most of us have.
Only the (relatively few) pictures crediting a photographer are actually built, plus two-three others. All the rest are just computer renders (especially those "visualised by...").
I wish they'd distinguish more consistently between concept art and buildings that actually exist. A lot of these, it isn't immediately clear how they'd work in real life, and I'm really only interested in taking the time to figure it out if it actually *does* work in real life.
A bunch of pretentious concrete buildings with too much "style" and not nearly enough livability. Not a cozy, comfortable home on the list.
Life styles of the über wealthy and bland. With unlimited funds come endless bland concrete, steel and glass.
I don’t understand the obsession with concrete. Maybe l‘m wrong but won’t concrete look pretty ugly in a few years. It reminds me of those brute architecture homes built during the 1970s in big European cities. In the beginning they might have had this futuristic vibe to it. Now those buildings are synonymous for those urban districts with high crime rates with the architecture matching the bleak future prospects of their dwellers.

 Dark Mode
Dark Mode 

 No fees, cancel anytime
No fees, cancel anytime 











