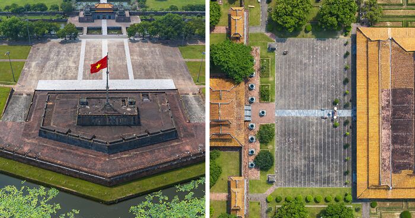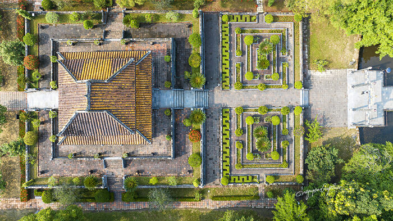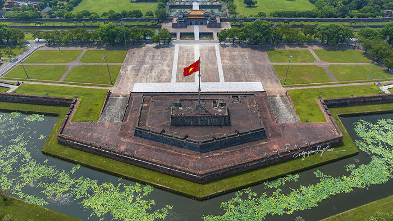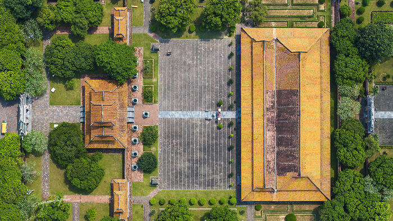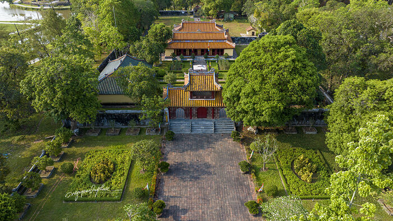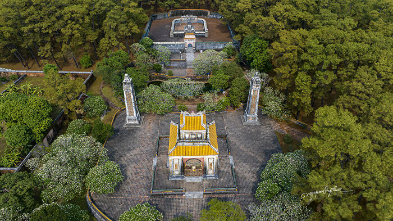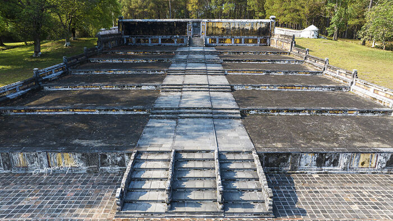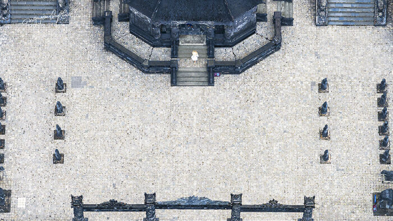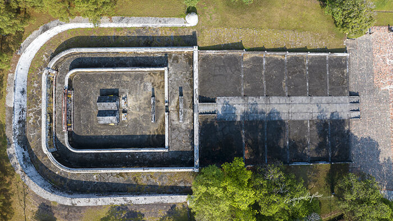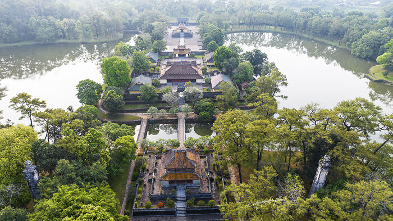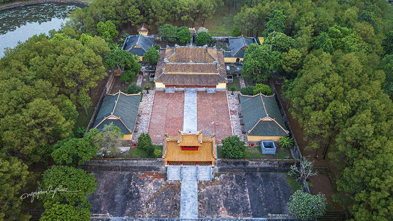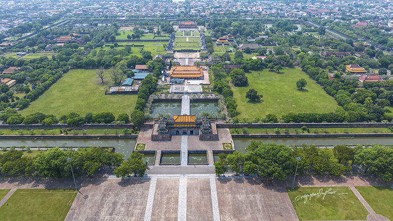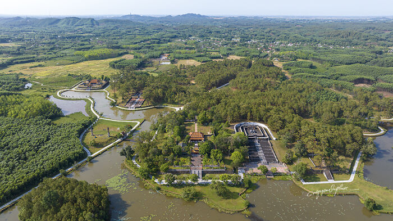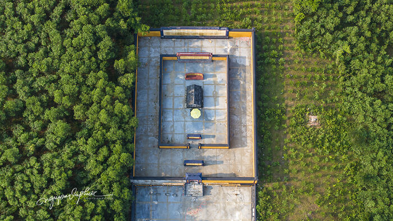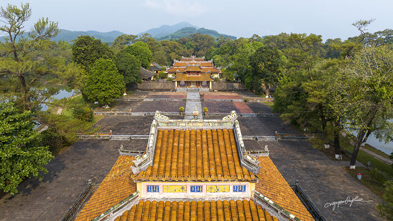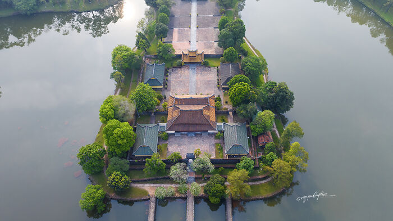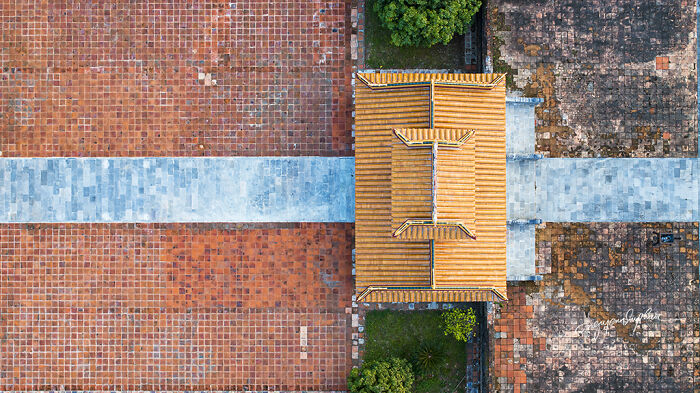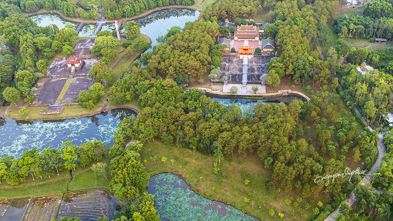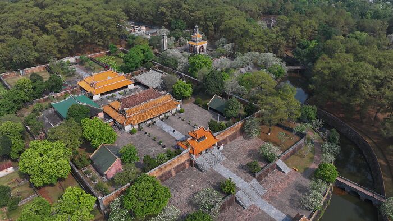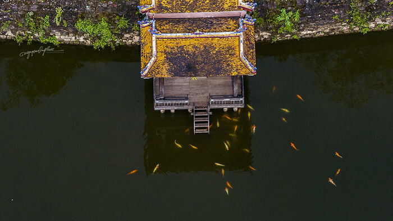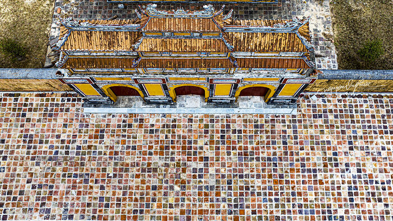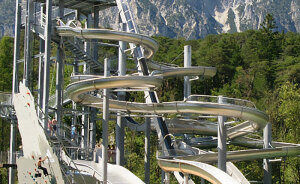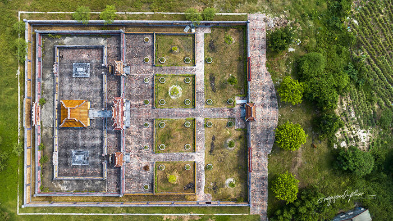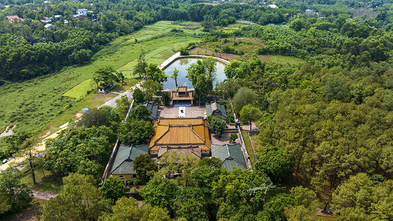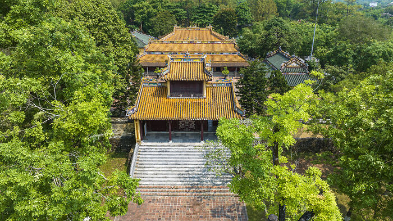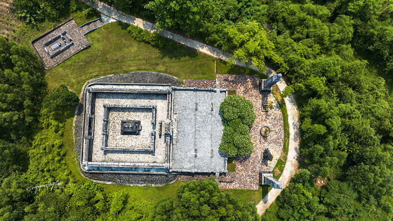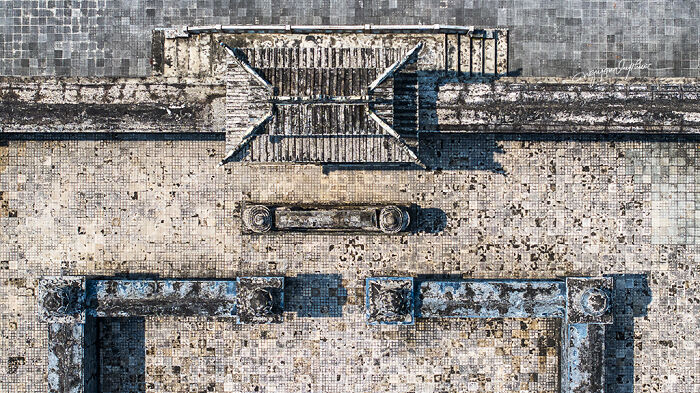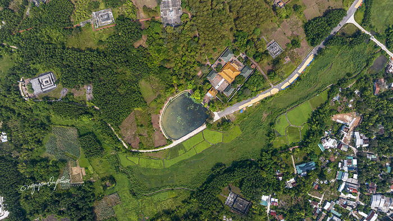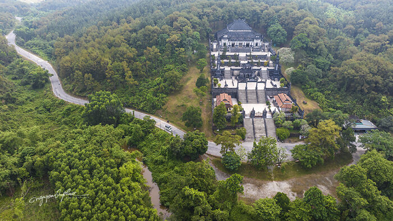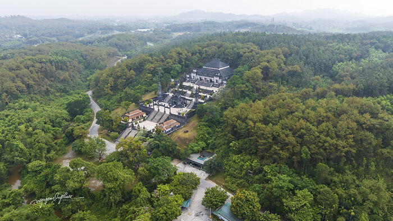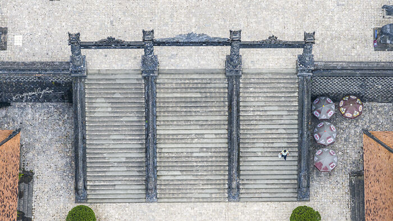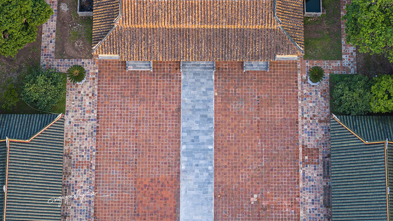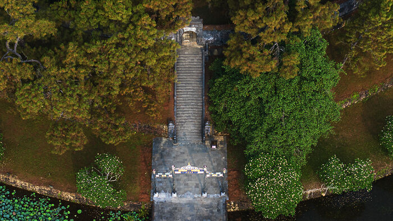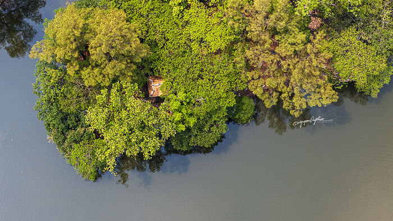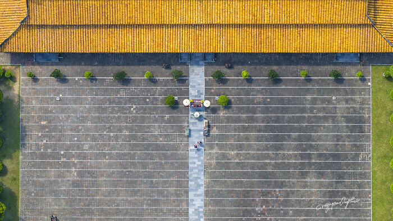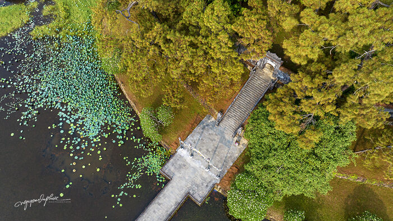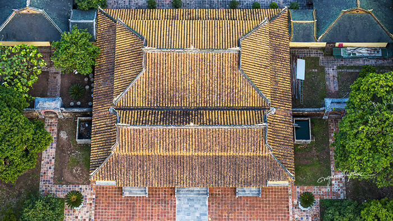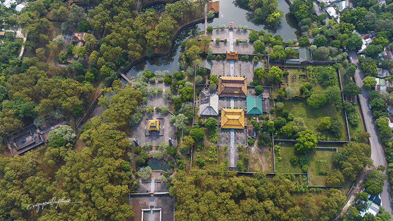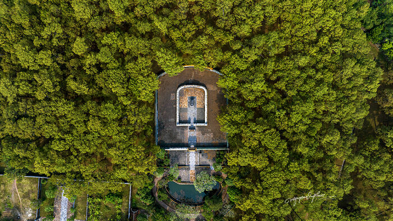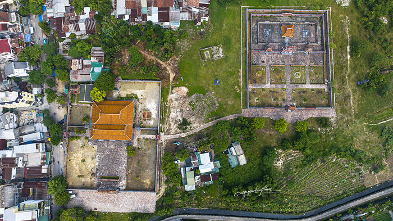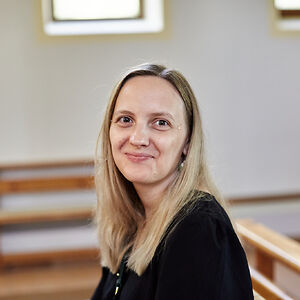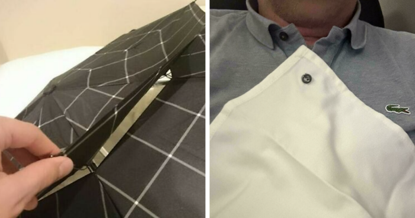Mentioning Hue evokes not only the citadel, palaces, temples, and pagodas but also the sprawling royal tombs of the Nguyen emperors. These architectural masterpieces represent the pinnacle of traditional artistry and harmony beautifully with their natural surroundings.
“They are the works of the most skilled artisans and craftsmen in the country, expressing unique variations on a unified theme.
Each royal tomb, with its unique character, represents a magnificent achievement in landscape architecture. Each tomb evokes a special resonance in the emotions of visitors, embodying a SPIRITUAL architectural genre that reflects the interconnectedness of human life with the heavens and earth, bridging the realms of yin and yang.
I want to introduce you to this photo collection featuring aerial shots taken with a drone, showcasing angles and frames that depict the solemnity, serenity, and eternal nature of the spiritual world through the architecture of that era.
More info: nguyenvuphuoc.com | Facebook | twitter.com
This post may include affiliate links.
Following the establishment of the Nguyen Dynasty, building upon the groundwork diligently laid by their ancestors, King Gia Long (1802-1820) carried out the construction of Hue Imperial City with a planning mirrored that of the Phu Xuan citadel of the feudal lords but on a much grander scale.
For millennia, the profound concept of “sinh kí tử quy” (life-giving, death-receiving) has deeply influenced Chinese emperors, prompting them to prioritize the construction of tombs as their eternal homes in the afterlife. Historical records also note the existence of magnificent tombs in China dating back thousands of years, regarded as wonders of ancient East Asia.
The royal tombs of the Nguyen Dynasty are among the significant components of the overall architectural landscape of the Hue capital - a UNESCO World Cultural Heritage site since 1993.
Influenced by the longstanding culture of China, tomb architecture appeared early in Vietnam’s history. However, it was not until the Nguyen Dynasty (1802-1945) that tomb architecture became a distinct genre with unique and remarkable achievements. The application of feng shui principles in tomb construction became particularly significant for the dynasties of that era in Vietnam.
King Gia Long personally selected a site to build his “eternal home” within the area designated by his ancestors as the resting place for the Nguyen family, known as Thien Tho Tomb (天授陵).
The construction began in 1814 and was completed in 1820.
Later, this tomb complex expanded to encompass seven distinct tombs, covering an area of 2,875 hectares and located approximately 16 kilometers southwest of the Imperial City.
It became the furthest site from the Imperial City, marking the westernmost extremity. Subsequently, Nguyen kings chose locations closer to the Imperial City, situated on both banks of the Huong River.
King Gia Long, the founder of the Nguyen Dynasty, is credited with establishing the Hue Imperial City and laying the initial groundwork for tomb architecture. However, the fundamental principles and regulations in tomb architecture were largely established by King Minh Mang and further refined by subsequent Nguyen kings.
In 1840, King Minh Mang began construction of his own tomb, “Hiếu Lăng” (孝陵), after 14 years of searching for an auspicious site. It was situated at Cam Ke Mount (錦雞山), near the Bang Lang junction. However, when construction had just commenced, the king suddenly passed away.
King Thieu Tri (1841-1847) continued the construction of this tomb complex. “Hiếu Lăng” was primarily built from 1840 to 1843 and further completed later.
The overall planning of “Hiếu Lăng” covers an area of nearly 500 hectares.
In 1847, King Thieu Tri passed away after a seven-year reign. His successor, King Tu Duc, selected a site in Cu Chanh Commune, Huong Thuy District, to build the Xuong Tomb (昌陵) for his father.
The construction of the tomb primarily took place in 1848, with subsequent additions.
The overall complex of King Thieu Tri’s tomb, including the Hieu Dong Tomb (孝東陵) dedicated to Queen Ho Thi Hoa (the king’s mother, originally constructed earlier and further renovated during 1841-1843), covers an area of 475 hectares.
From 1864 to 1867, after selecting the “lands of eternal auspiciousness” in Duong Xuan Village, approximately 7 kilometers from the Imperial City, King Tu Duc began the construction of Khiem Cung (謙宮), preparing it as his eternal residence.
Khiem Cung served as a palace from 1867 to 1883 before becoming Khiem Lang (謙陵) upon the king’s passing and subsequent interment.
In 1884, the Nguyen Dynasty expanded the complex by adding Boi Lang (陪陵) within Khiem Lang to entomb King Kien Phuc (who reigned for only four months, being an adopted son of King Tu Duc).
In 1902, Khiem Tho Lang (謙壽陵) was constructed to bury Mrs. Le Thien Anh - Queen Vo Thi Duyen (King Tu Duc’s principal wife).
Thus, the Tu Duc tomb complex comprises three distinct tomb complexes. Including the Dong Khanh tomb complex, the total area of this entire region approaches nearly 500 hectares.
King Duc Duc’s tomb, named An Lang (安陵), was commissioned by King Thanh Thai (son of King Tu Duc) in 1890 at the foot of Ngu Binh Mountain.
Additional structures were later added in 1899. This tomb is the simplest in design, covering an area of only 3,445 square meters.
In later years, King Thanh Thai (in 1954) and King Duy Tan (reburied in 1987) were also interred here. This is not only the tomb of three kings (spanning three generations of the Nguyen dynasty) but also several other family members. It is located just 3 kilometers south of the Imperial City.
King Dong Khanh’s tomb, named Tu Lang (思陵), was constructed starting from 1889 after his passing. However, the main worship hall utilized the existing Truy Tu Palace (追思殿), originally built as a worship hall for the king's father, Mr. Kien Thai Vuong - Nguyen Phuc Hong Cai, and later renamed Ngung Hy Palace (凝禧殿).
During the reign of King Khai Dinh (1916-1925), the royal court rebuilt parts of the tomb using new materials, primarily in 1916-1917. King Khai Dinh’s tomb, known as Ung Lang (應陵), is situated in the Chau E region.
Following the king’s passing and interment in 1925, the construction continued until its completion in 1931.
The construction process of tombs during the Nguyen dynasty was quite standardized and typically involved the following stages: - Land selection: This was an incredibly crucial task, as historical documents indicate that most tombs were meticulously chosen for their locations.
The Nguyen dynasty referred to these sites as “lands of eternal auspiciousness” (萬年吉地), and immense effort was devoted to finding them. Geographers, court officials, and esteemed scholars proficient in feng shui were mobilized to participate in this endeavor. The tomb of King Gia Long was discovered by Le Duy Thanh (黎維清), the son of Le Quy Don (黎貴惇t).
As for King Minh Mang’s tomb, it was located after a 14-year search by the eminent official Le Van Duc (黎文德). The meticulous process of seeking these “lands of eternal auspiciousness” is vividly reported in the Stele “Thánh đức thần công” (聖德神功碑) erected at the tombs. Once a valuable site was selected, the emperor personally reviewed and endorsed it, often renaming the land and mountains accordingly. - Mapping of the terrain, determination of the burial site locations, and planning of the areas: This task was predominantly overseen by the emperor personally and implemented by the Ministry of Public Works (except for the tombs of King Thieu Tri, King Duc Duc, and King Dong Khanh, which were initiated after their sudden deaths). - Proceeding with construction, including preparation and transportation of building materials.
Key materials included wood, bamboo, stone bricks, roof tiles, ceramics, etc., mainly transported through the Huong River to the tomb sites. Tomb construction always mobilized national resources, with high-quality materials and skilled workers from various regions (such as stone from Thanh Hoa, bricks from Bat Trang, ebony from Thanh-Nghe... During the Khai Dinh period, the court also imported ceramics and roof tiles from Europe). The groundbreaking ceremony marked the official start of tomb construction. Typically, people often constructed the worship halls (used for resting and worship) first. After the passing of the king, they would then build the Huyen Cung (Mysterious Palace), conduct the burial, and complete other structures in the tomb complex such as steles, statues of humans, elephants, and horses. However, for the sudden passing of kings, the court might prioritize the construction of the Huyen Cung first, followed by the completion of other parts. - After completion, the royal court organized a ceremony to pay respects to the Mountain God/Earth God (each tomb complex had a shrine dedicated to the Mountain God, a deity entrusted with guarding the tomb).
In general, the tombs of the Nguyen dynasty were constructed over quite a long period. For example, the tomb of Gia Long took 6 years (1814-1820), the tomb of Minh Mang took 4 years (1840-1843), the tomb of Tu Duc took 4 years (1864-1867), and the tomb of Khai Dinh took 11 years (1920-1931), etc. They were also periodically supplemented and renovated in various stages. Therefore, the tombs of the Nguyen dynasty in Hue were constructed over more than 100 years, mainly from the early 19th century to the early 20th century (not including tombs of Lord Nguyen built in the 18th century).
This period represented the pinnacle of the Vietnamese monarchy, characterized by a strong absorption of external cultural influences, especially from the West. As a result, the tomb rituals bore many distinctive features, combining inherited traditional elements with novel aspects derived from assimilated foreign cultural elements.
“The tomb of Gia Long amidst a vast natural forest evokes a majestic and serene impression; the tomb of Minh Mang exudes solemnity, while the tomb of Tu Duc evokes a peaceful and poetic experience for visitors” (Amadou Mahtar M’Bow (1981), For the endeavor of preserving, safeguarding, renovating, and embellishing the cultural heritage of Hue Cty, UNESCO Press). Join us in the Vietnam photography tour journey to this "Mystical land"! Tours are always ready for you to register.
This tomb complex is located adjacent to the tomb of King Tu Duc and is considered the same protected area of this tomb.
This tomb is the last to be built but also holds the record for the longest construction period during the Nguyen dynasty.
The world of cryptocurrency, finding a beacon of trust amidst the shadows of deceit is akin to discovering a hidden treasure. My journey through the highs and lows of digital investing led me down a dark path of deception, where promises of prosperity turned into a nightmare of loss and despair. Yet, amid the chaos, a guiding light emerged in the form of Digital Hack Recovery. It all began with a bitter realization that I had fallen victim to a cunning scheme orchestrated by a fraudulent cryptocurrency platform. With promises of exponential growth and financial freedom, I eagerly invested a significant sum, only to discover that accessing my funds was not as straightforward as advertised. The realization hit hard when I tallied my losses: a staggering 20.0043 BTC, a sum that not only devastated me financially but also shook the foundation of my trust in the digital investment landscape. Weeks passed in a blur of anguish and uncertainty until a glimmer of hope appeared in the form of a
The world of cryptocurrency, finding a beacon of trust amidst the shadows of deceit is akin to discovering a hidden treasure. My journey through the highs and lows of digital investing led me down a dark path of deception, where promises of prosperity turned into a nightmare of loss and despair. Yet, amid the chaos, a guiding light emerged in the form of Digital Hack Recovery. It all began with a bitter realization that I had fallen victim to a cunning scheme orchestrated by a fraudulent cryptocurrency platform. With promises of exponential growth and financial freedom, I eagerly invested a significant sum, only to discover that accessing my funds was not as straightforward as advertised. The realization hit hard when I tallied my losses: a staggering 20.0043 BTC, a sum that not only devastated me financially but also shook the foundation of my trust in the digital investment landscape. Weeks passed in a blur of anguish and uncertainty until a glimmer of hope appeared in the form of a

 Dark Mode
Dark Mode 

 No fees, cancel anytime
No fees, cancel anytime 


