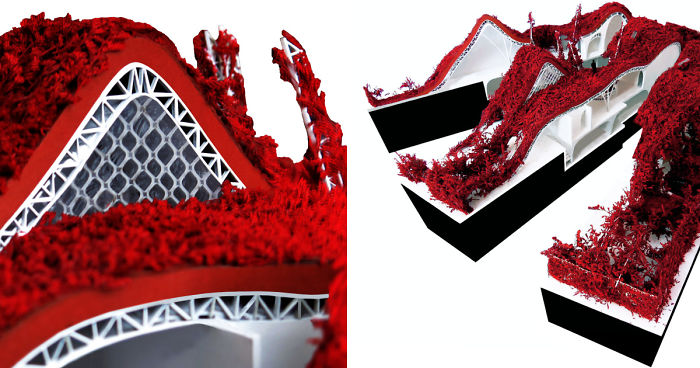
The Family House – A Project With Three Free Fronts
A project with three free fronts, comprises a built area of 466m² divided into two levels. In the first level it is located the social area, the services and the private zone, separated by a courtyard that allows to illuminate the whole house. In the basement there is a living room, private living room, sewing workshop, sculpture workshop, studio and deposits.
The type of vegetation used are red climbers, the reason why this type of vegetation was used is due to the abundance of it that allows a harmony in the current house of the designer. The steel structure has a 0.40m cant that allows to contain the roof, teatinas are installed for better ventilation and overhead lighting in the services and underground living rooms, two parking spaces, each room has a private space in the courtyard, being independent of each other due to the vegetation.
The project has three important spaces; two stand out for the curvatures, achieving a triple and double height, generating sensations of spatial amplitude being respectively the social area and the room of the parents, the third important space is the central courtyard, this being the end of the project.
Previously to an interview, a data collection was made that allowed for a feedback of the time lived together, achieving an adequate zoning of the spaces taking into account the activities and relationships of the family.
More info: kevinabanto.com
Detail Scale 1:50
Three Sections Scale 1:50
Architectural Model Scale 1:50
First Floor Scale 1:250
Section B-B Scale 1:200
Section C-C Scale 1:200
Detail Scale 1:50
Detail Scale 1:50
Author: Kevin Abanto
Institution: Universidad Ricardo Palma
Project Year: 2017
Area: 630 m²
Location: San Miguel District
Country: Peru
Contact: kevinabantoarkitekte@gmail.com
892views
Share on Facebook
 Dark Mode
Dark Mode 

 No fees, cancel anytime
No fees, cancel anytime 

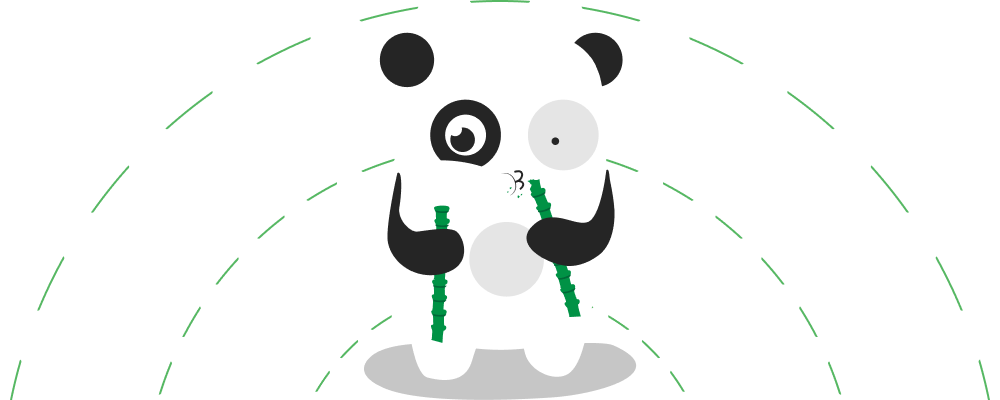
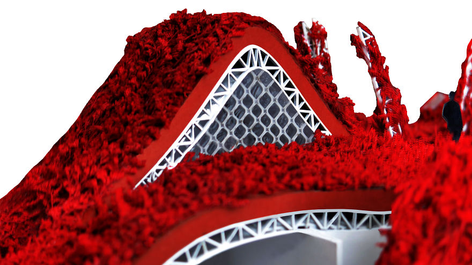
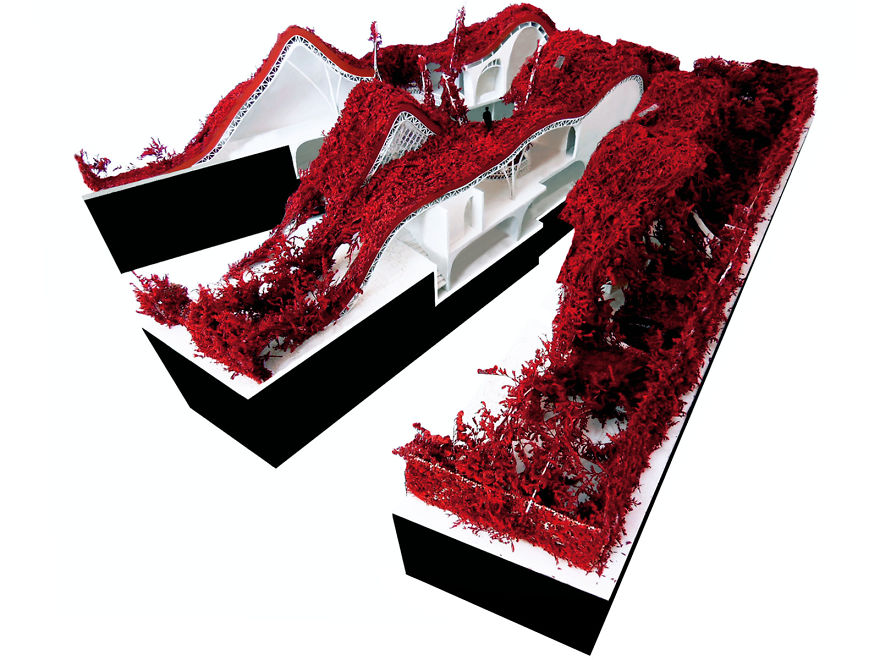
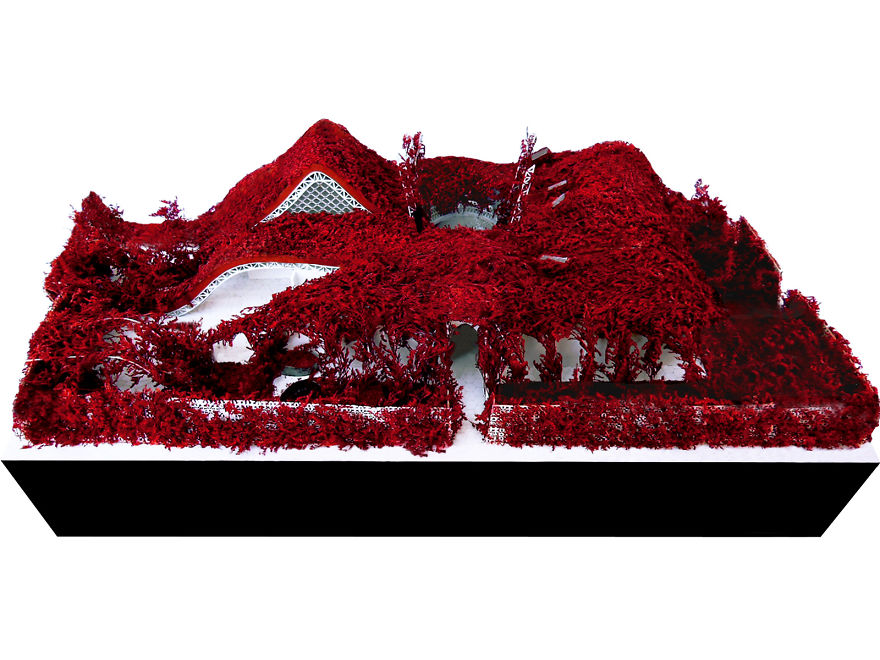
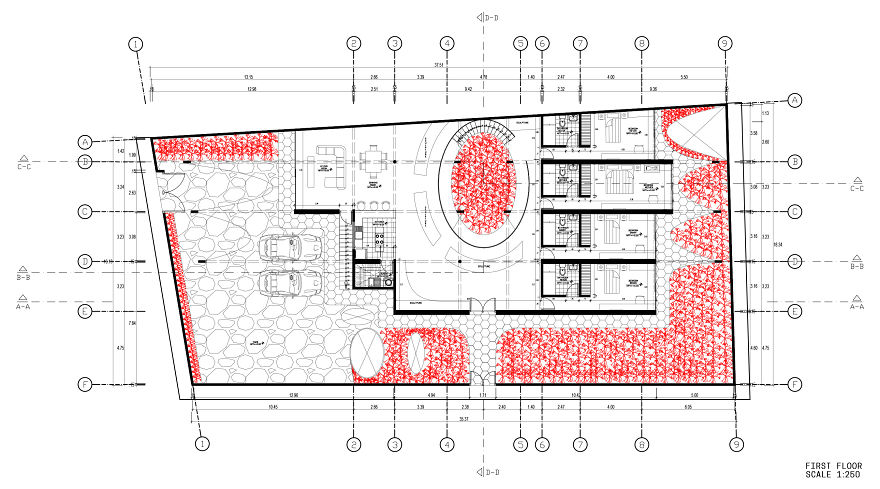
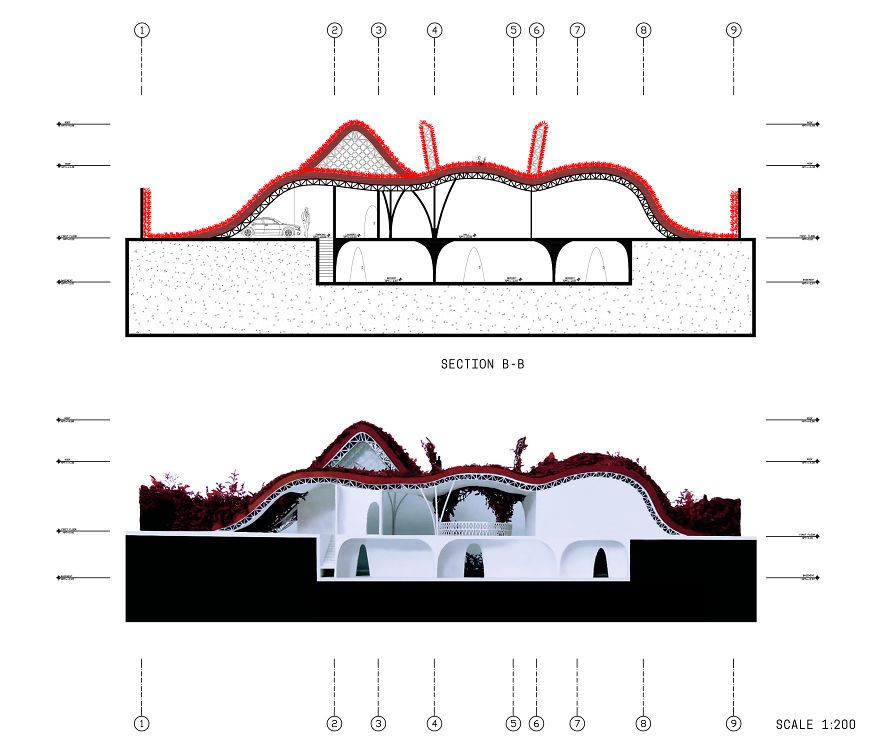
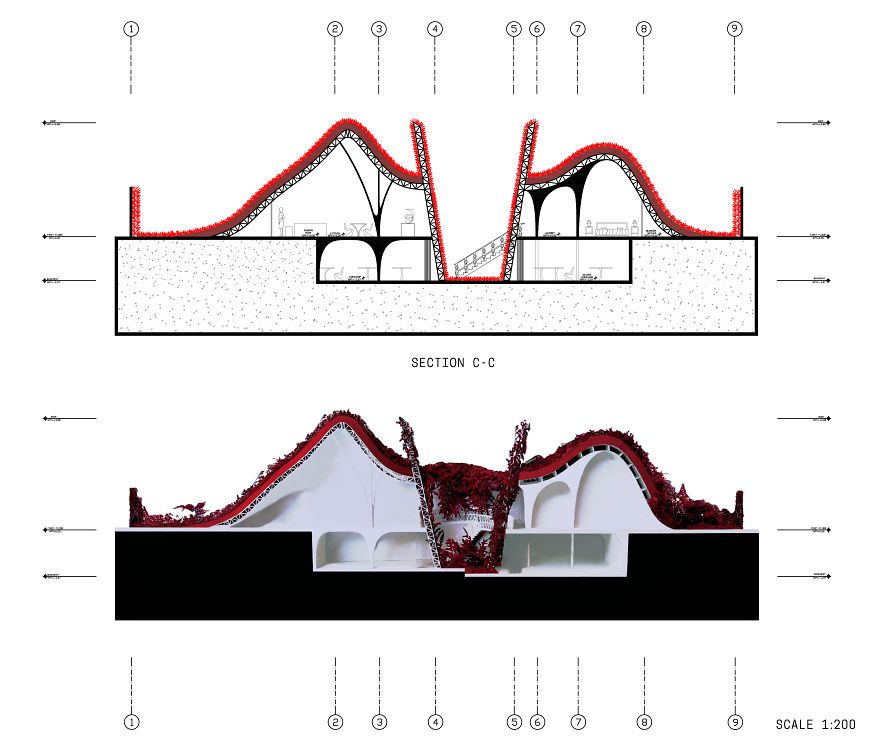
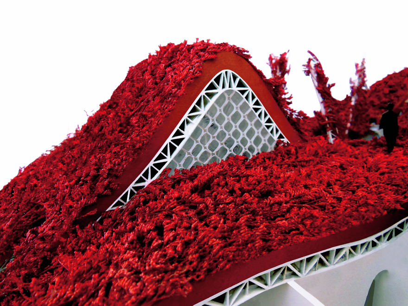
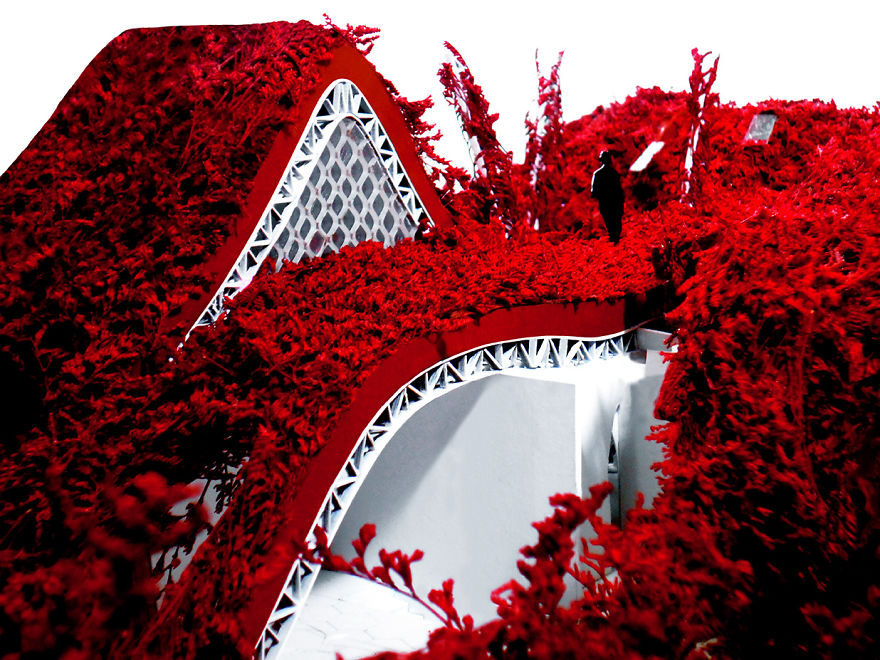
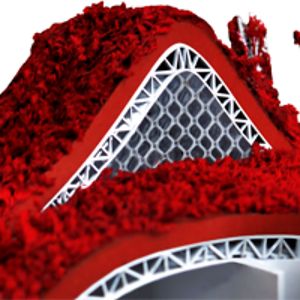


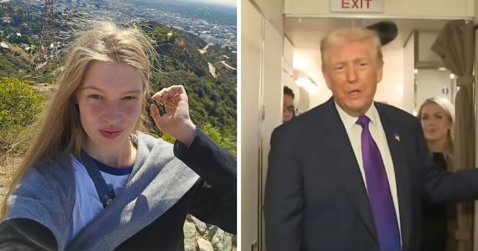

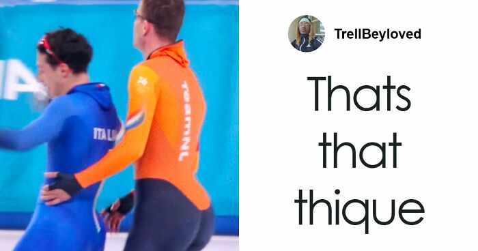
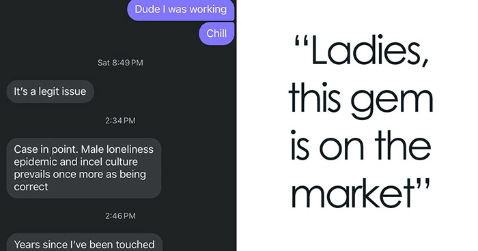
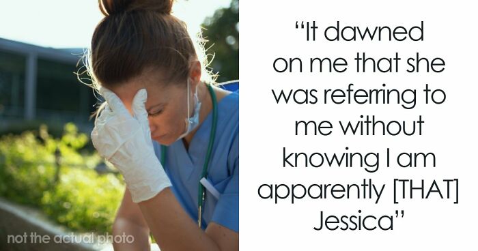
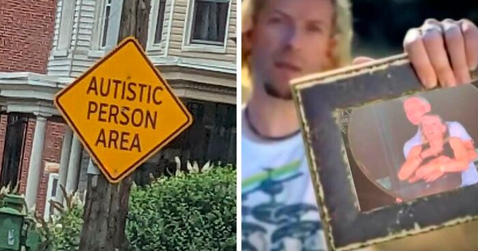
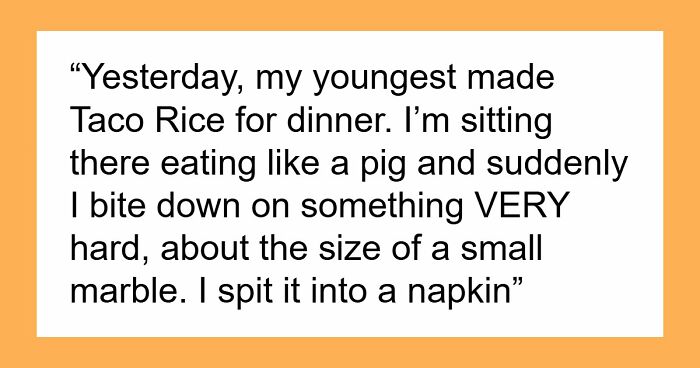

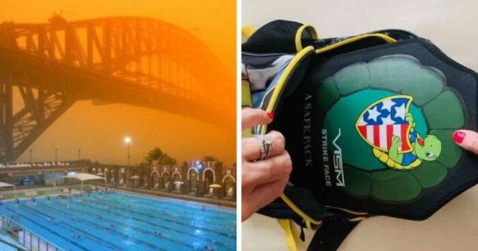

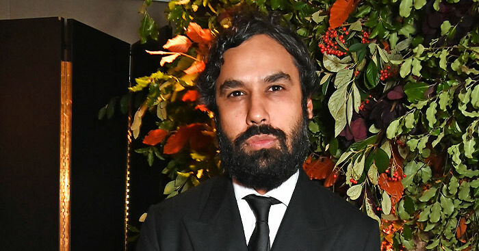
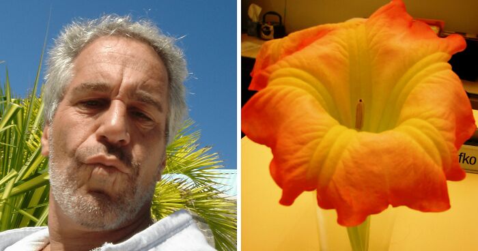
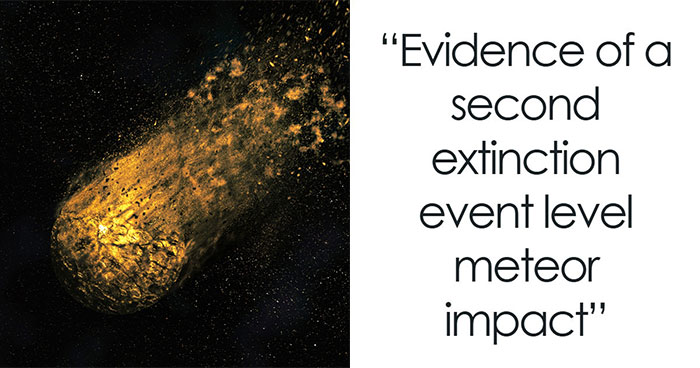
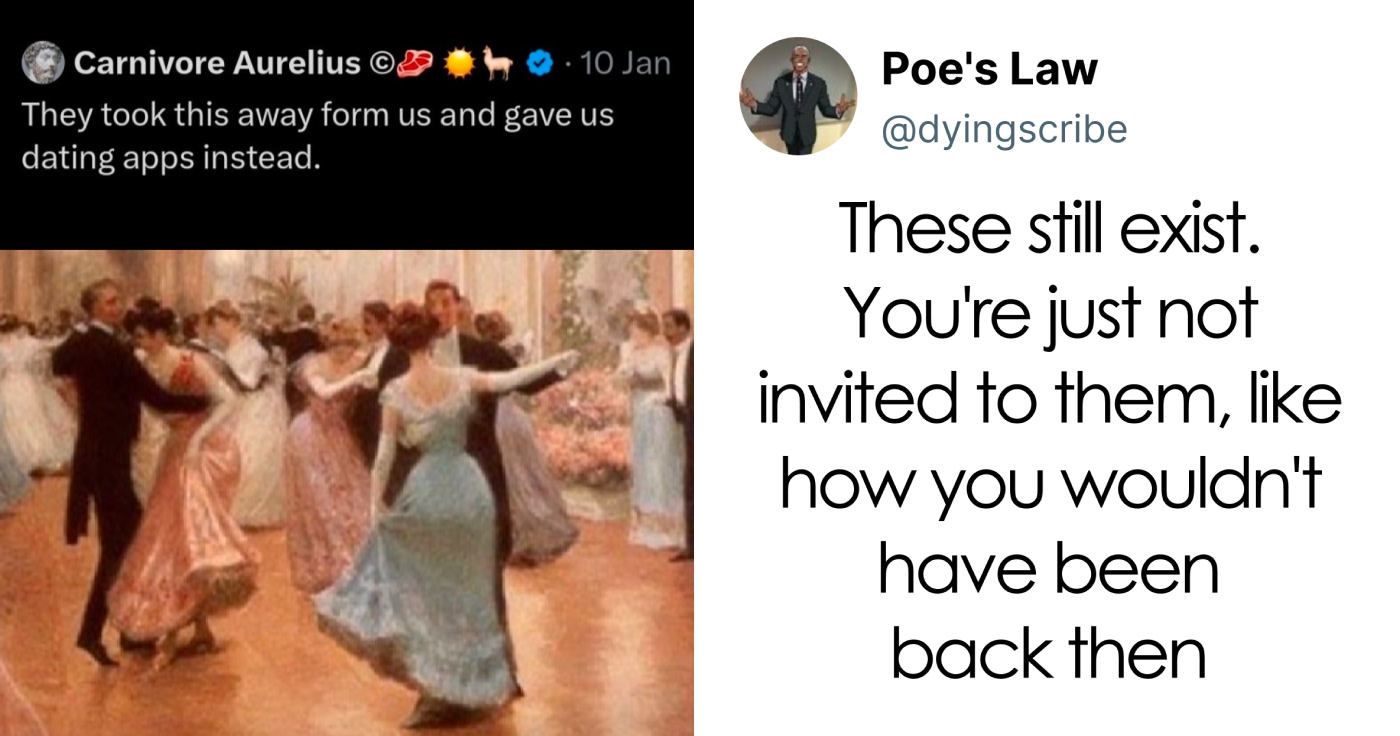
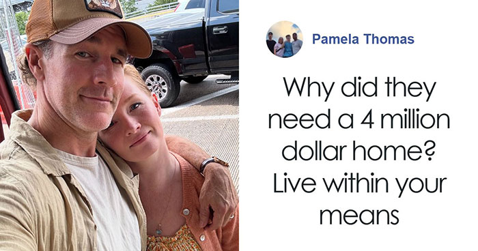
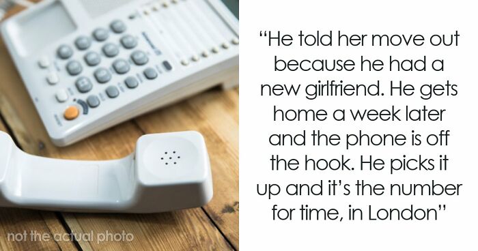


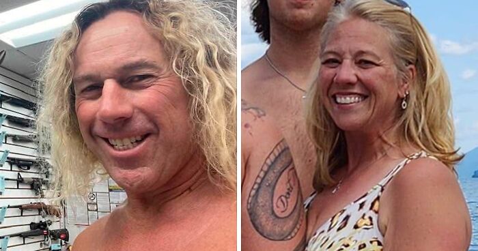


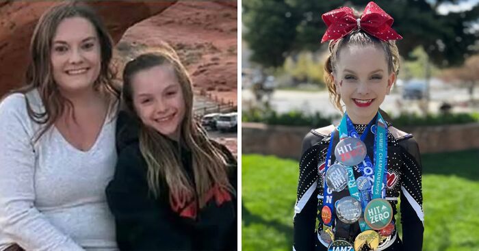

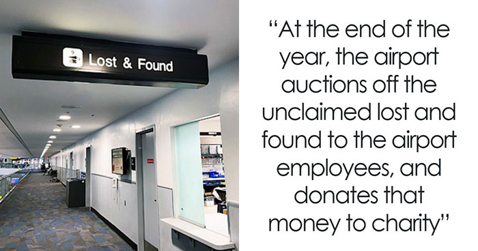
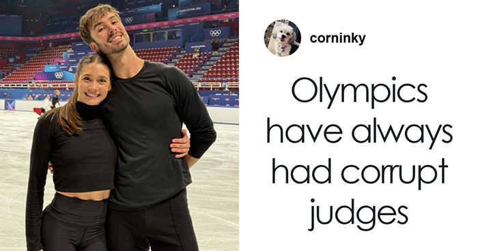
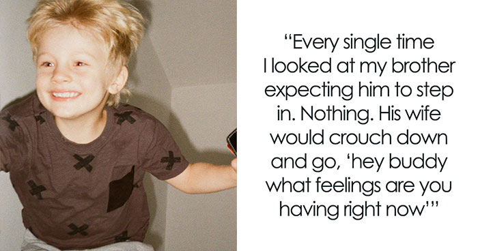

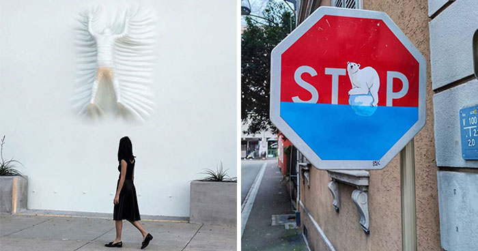
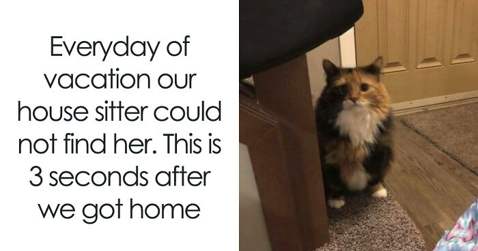

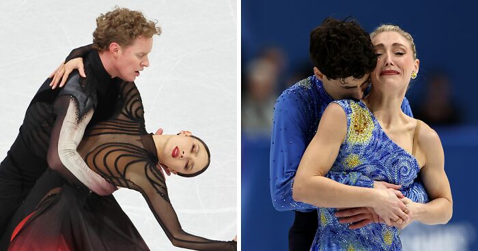
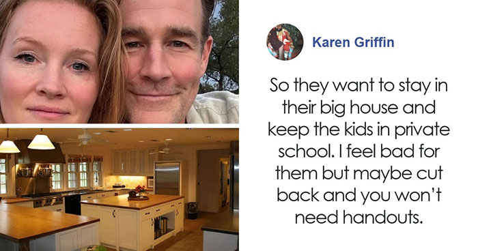
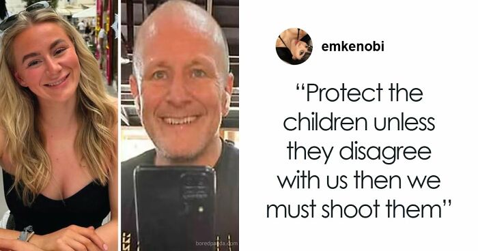
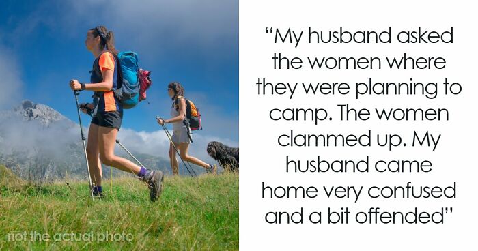
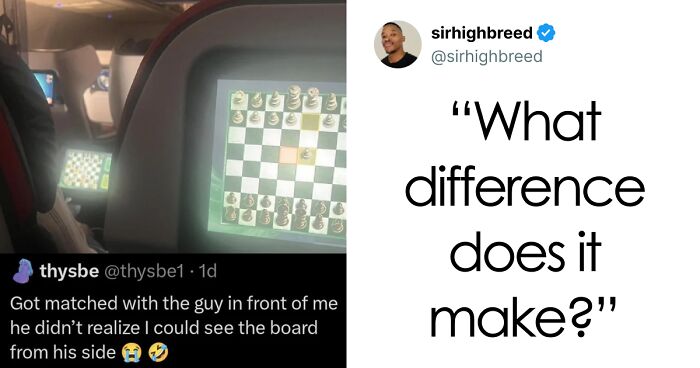
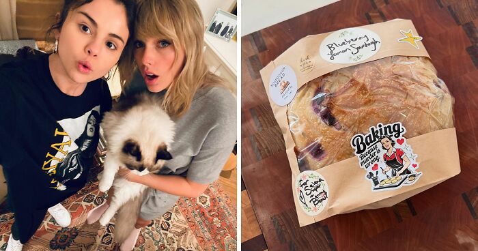
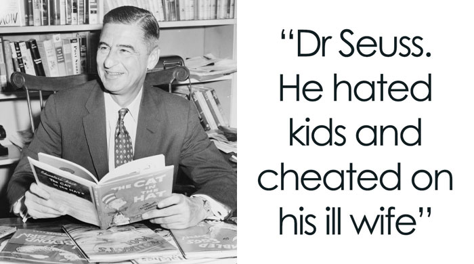
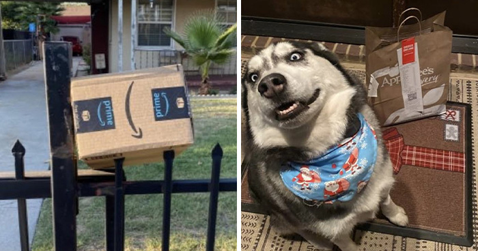
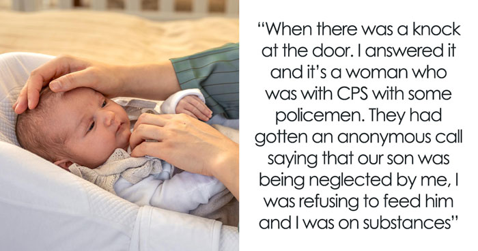
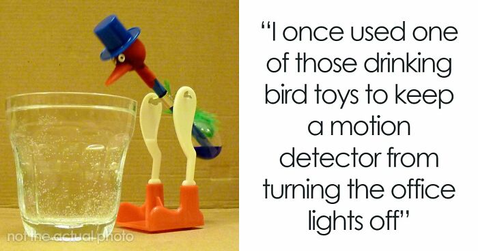
21
0