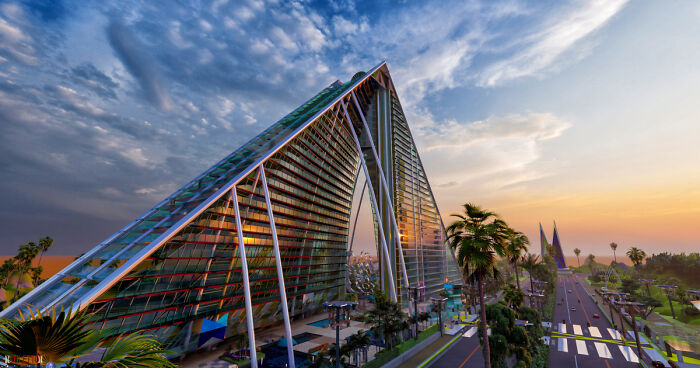
“Stiletto On Destination Peninsula” By #vstarchitecture Visual Senses Design Vancouver Bc Canada
Today just before the #chinese #newyear of the #Tiger, we are #happy to #publish for the first international Architectural Design contest at #Architizer “Stiletto at Destination Peninsula.”
Welcome to where every step you take wants you to stay home.
“Stiletto” evokes the symbioses of the pyramid and concave facades offering shade at the height of the day.
The allure of two Stilettos back to back remind us of the power of women.
They are looking out for family while standing strong throughout times in many worldly fashions.
TWO VERTICAL FACADES provide a surface area of 5780m2 photovoltaic retractable parapets.
TWO DIAGONAL FACADES each 5280m2 or 10.560m2 should fully transparent solar glass the technology arise.
This will place “Stiletto” as an outstanding example of linking aesthetics with +_43.000m2 solar power excluding the solar disc.
UNIQUE FEATURES: nine cross wing Penthouse floors 24th and up with private car and people elevators.
PYRAMID TOP: rotating on it’s axis, a 14m circular solar mirror and shade
ALCOVE BALCONIES with custom LED CEILINGS possibly interconnecting two floors with an atrium.
SKY PALACE 24th floor the largest penthouse 2526m2
DRAPERY GLASS inspired banisters with embedded metal patterns and soft LED lights offering total privacy.
DIAGONAL service gondola for cleaning maintenance, emergency access disappearing under a mechanical folding multiple season metal trees sculpture.
PLAZA PARK displays water catching multiple geometric feature ponds with lucid glass Koi Pearls allow Koi to rise unencumbered, appearing as if swimming above the water.
TWO WATER FEATURES solid and green pyramids act as a bio filter.
SOLAR POWERED CHANDELIER inspired street and common area lighting matching floor prisms and solid state seating area and pond floor bringing daylight to the underground lobby.
TIARA LAP SWIMMING POOL with retractable cabanas and sculptured elevator.
SUBTERRANEAN HVAC units with air intakes and vents away from the building through the sculptured, curved side columns that are not a constituent of the structural support.
TOTAL: building on ground 5000m2
LAND width 145m x 462m = 66.990m2
I am a diploma Interior Designer, Pattern Drafting master and Haute Couture Designer from Paris. My first job was at YSL. Since the explosion of 3D I have taken the autodidact road, with some school certificates to realize my space conquering passion. “Dressing women or space for a building are very similar,” said “Gian Franco Ferre” Design Director for Dior said. He was my idol and he crossed over from Architecture to Haute Couture.
In the past I have worked as a Designer in Hong Kong and South Africa where I also built homes up to 600m2. You are welcome to inquire about your projects. I speak six languages.
This took me over a year from start to end I had some help by MEC San Diego a proffesional vizualizer who helped me conquer my fears of 3D rendering. Therefor I also give him offical credit for this project and we hope to do more in the near future.
You can find me at IG #vSTARchitecure & visualsenses.com
https://visualsenses.smugmug.com/Other-1/StilettoBYvSTARchitecture/
#architecture #architectural #architect #architecture_hunter #architectureporn #architettura #architektur #architecturedesign #architizerawards #highrise #oman #dubai #dubailife #egypt #pyramid #miami #miamibeach #beach #resort #pressrelease #render #renderlovers #reflections
More info: visualsenses.com

 Dark Mode
Dark Mode 

 No fees, cancel anytime
No fees, cancel anytime 


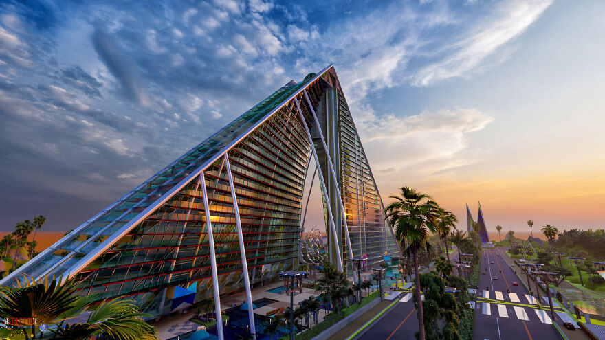
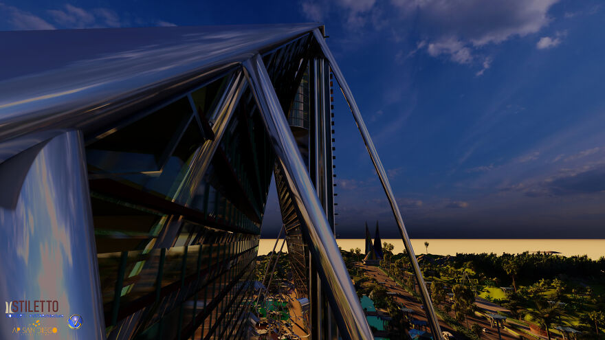
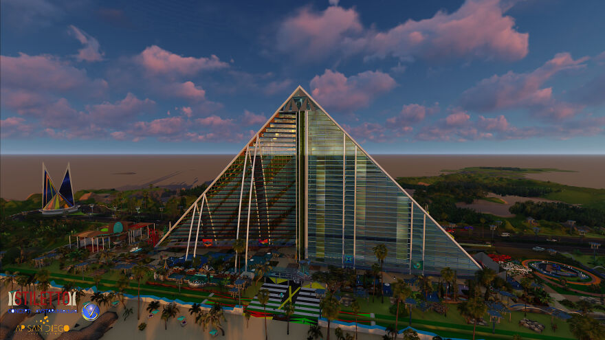
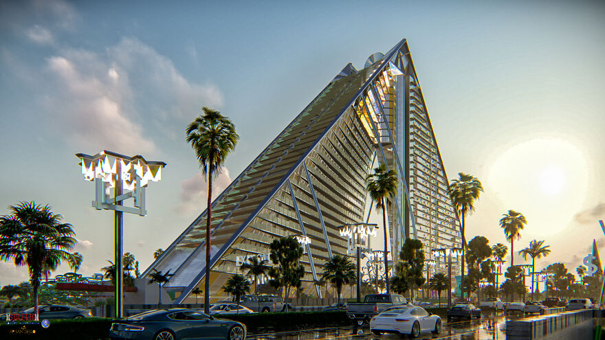
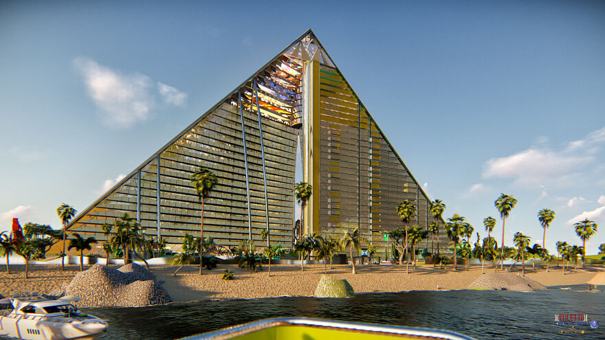
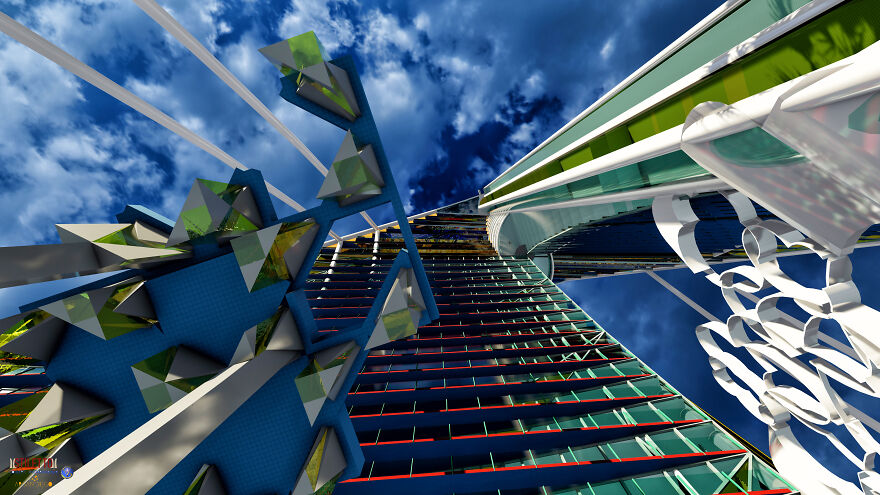
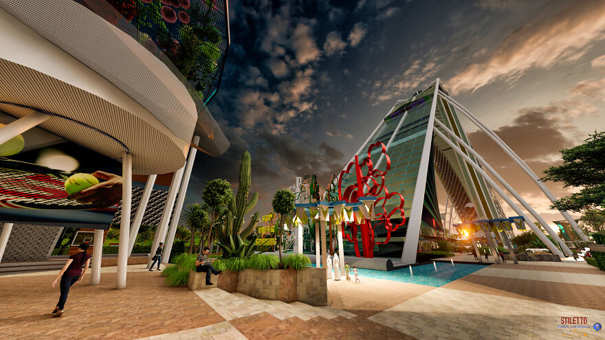
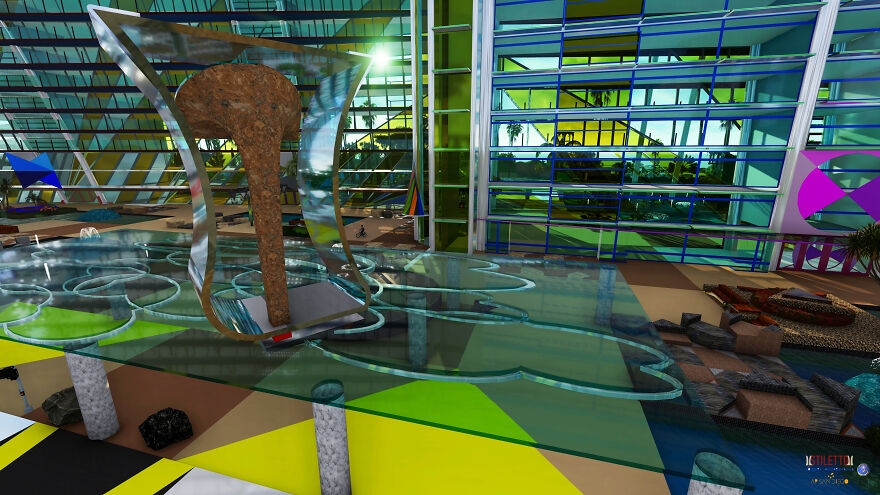
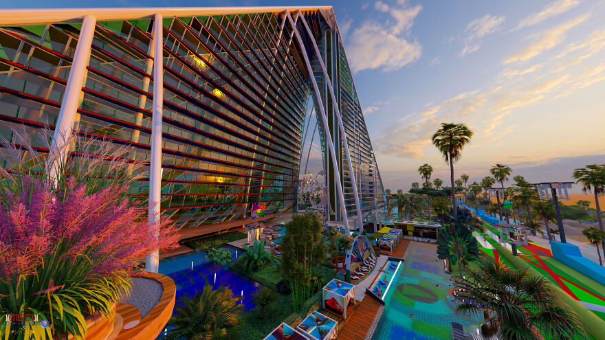
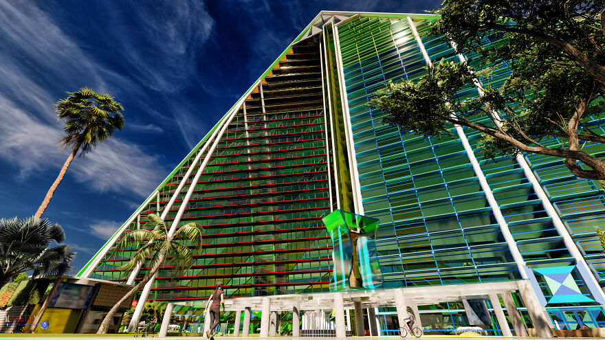
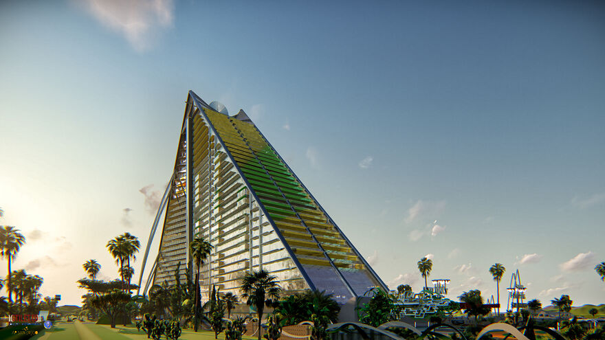
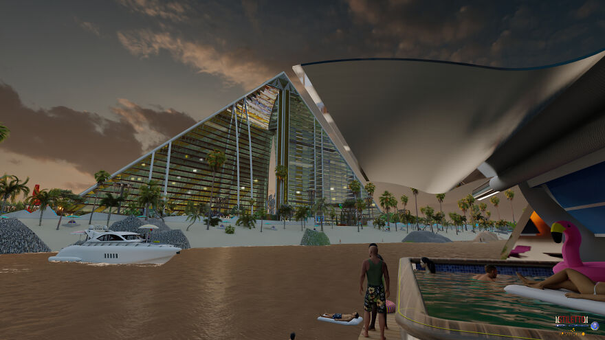
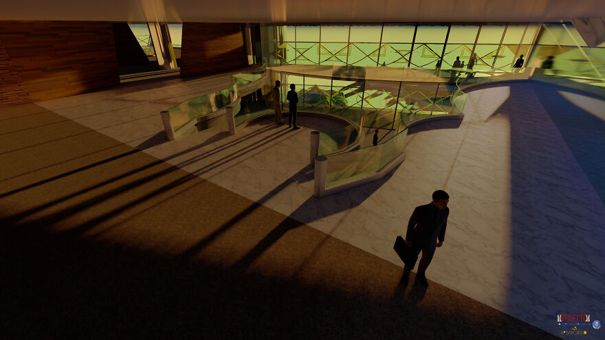
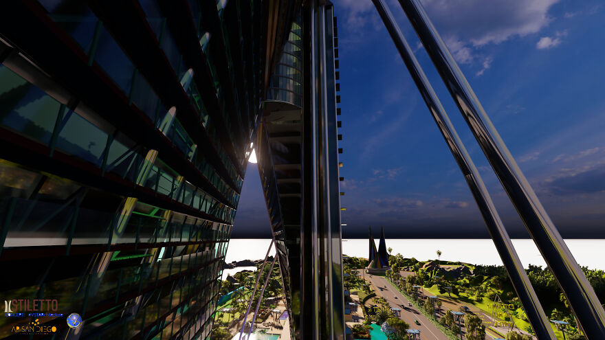


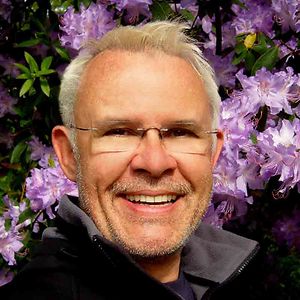
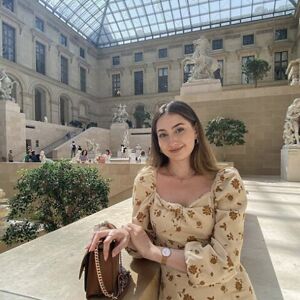



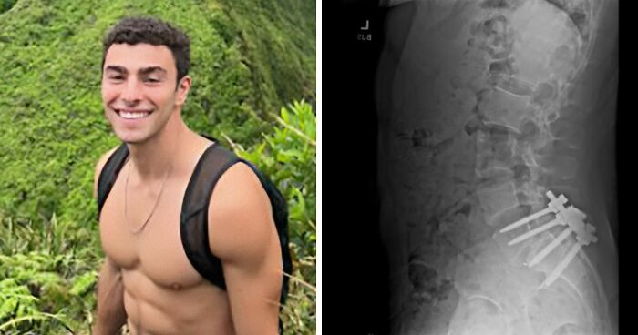






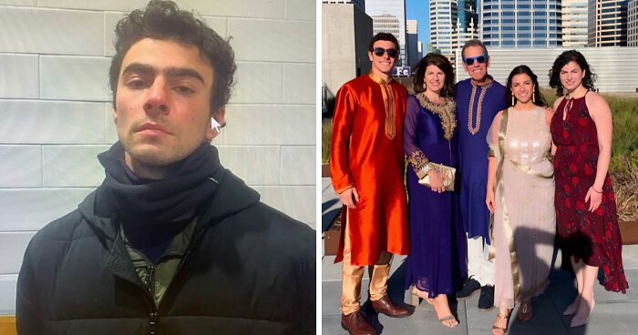



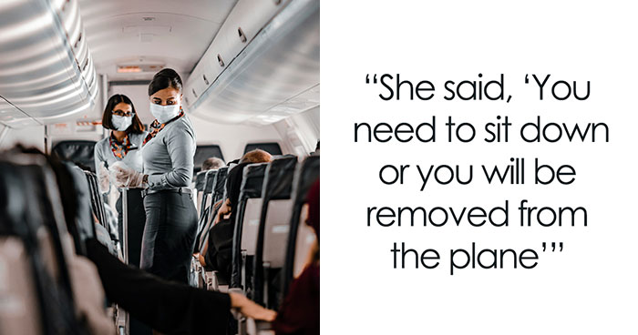






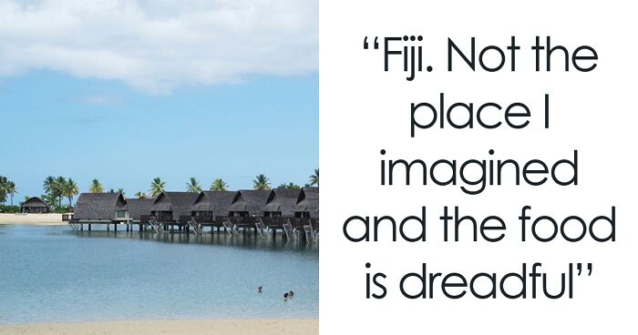
0
0