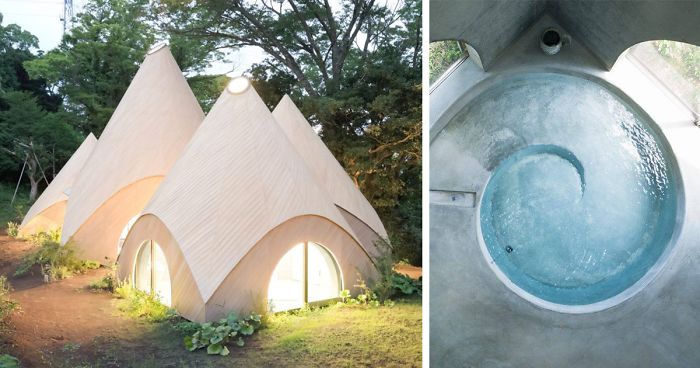
Retired Ladies Live Their Dreamlife In A Cosy Forest House Designed By A Japanese Architect
Have you wondered how you’ll spend your retired days? I’ll give you an idea. A genius Japanese architect created an unique home for 2 retired ladies with their caretaker and a cook.
Issei Suma is known for his intriguing buildings, but this structure shaped like 5 tents are really eye catching, due to the harmonious flow and the design that perfectly combined minimalism with an ecological style. The building features a spiral-shaped indoor pool and a common kitchen for both ladies. This 100 square m complex is called “Jikka” and is located in the Japanese mountains Shizuoka Prefecture.
Though the 3D structure appears like a tent, the plans are perfect squares and they overlap one another. So, how does the house of your dreams look like?
282Kviews
Share on FacebookJapanese open baths aren't very insecure about nudity unlike western culture
Load More Replies...So cold inside. Needs wood floors... and some more home-like feel to it... some rugs may help. Right now it feels like a museum...
Rugs are not a big thing there. Maybe some tatami mats could go in there. I'm not fond of the bare concrete walls, but from the photos, it doesn't look like they've moved in yet.
Load More Replies...I think the design is beautiful and blends with nature. The shape of the tub from above looks like a seashell, a Nautilus. I love the simplicity and the minimalist idea of it all. The light flows through each room and you are connected to all of the elements. I didn't see a fireplace but that would be nice to add. Love this idea. Creative, clean, perfectly balanced.
Looks amazing! And that's great that somebody is brave enough to be different and create his own world to live
Beautiful! (although I really hope for them that they have underfloor heating and like each others taste in music)
i want to see the whole house! The kitchen, the bedrooms, etc! Show us more please!
Japanese open baths aren't very insecure about nudity unlike western culture
Load More Replies...So cold inside. Needs wood floors... and some more home-like feel to it... some rugs may help. Right now it feels like a museum...
Rugs are not a big thing there. Maybe some tatami mats could go in there. I'm not fond of the bare concrete walls, but from the photos, it doesn't look like they've moved in yet.
Load More Replies...I think the design is beautiful and blends with nature. The shape of the tub from above looks like a seashell, a Nautilus. I love the simplicity and the minimalist idea of it all. The light flows through each room and you are connected to all of the elements. I didn't see a fireplace but that would be nice to add. Love this idea. Creative, clean, perfectly balanced.
Looks amazing! And that's great that somebody is brave enough to be different and create his own world to live
Beautiful! (although I really hope for them that they have underfloor heating and like each others taste in music)
i want to see the whole house! The kitchen, the bedrooms, etc! Show us more please!

 Dark Mode
Dark Mode 

 No fees, cancel anytime
No fees, cancel anytime 






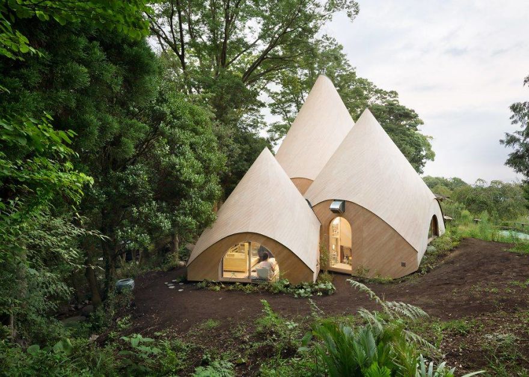
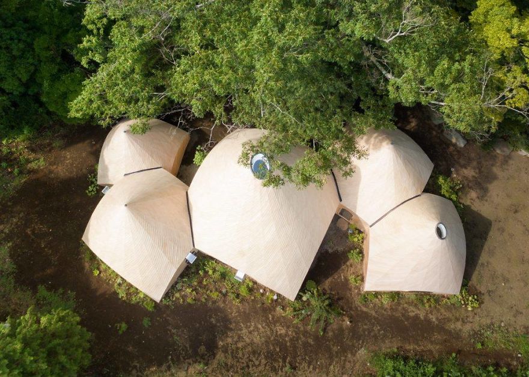
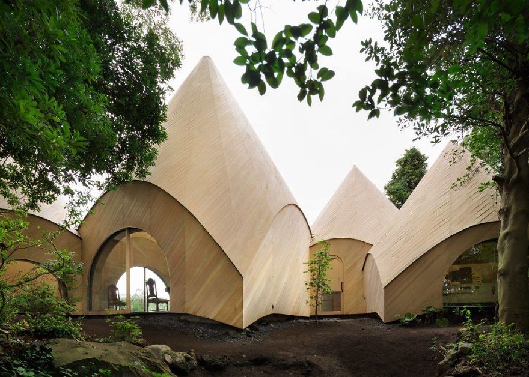
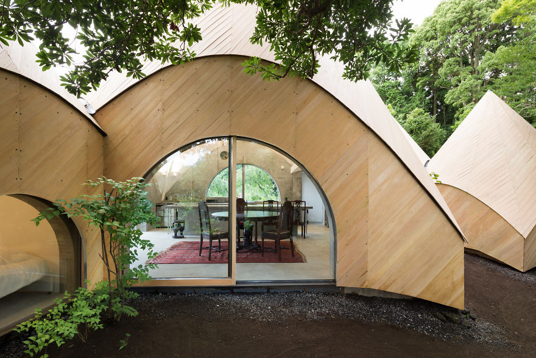
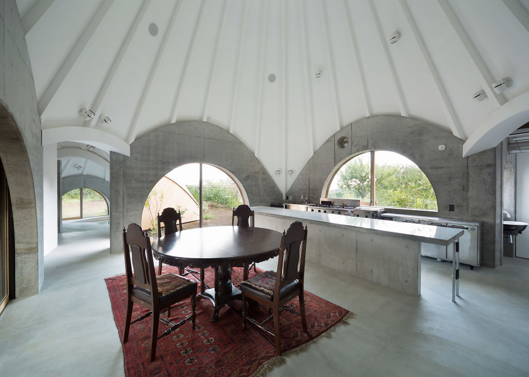
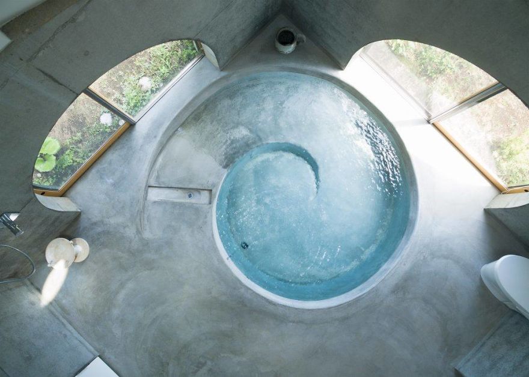
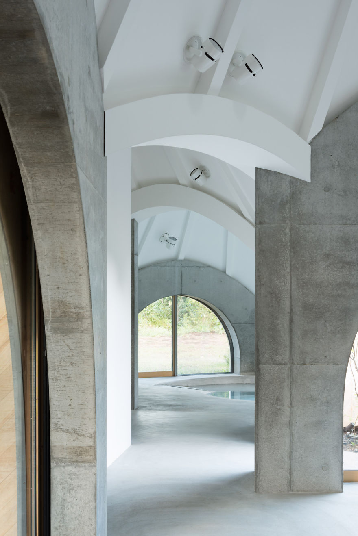
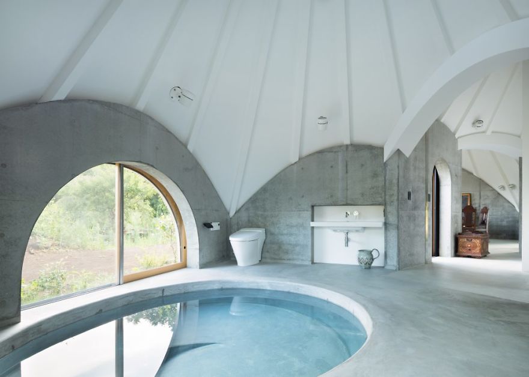
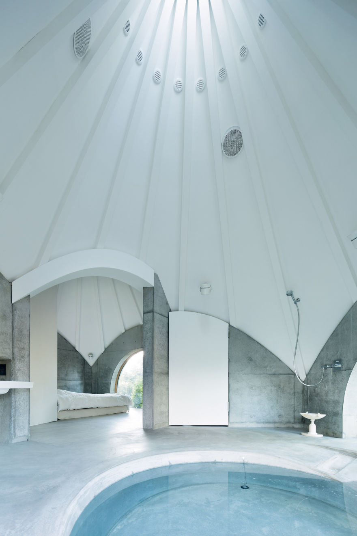
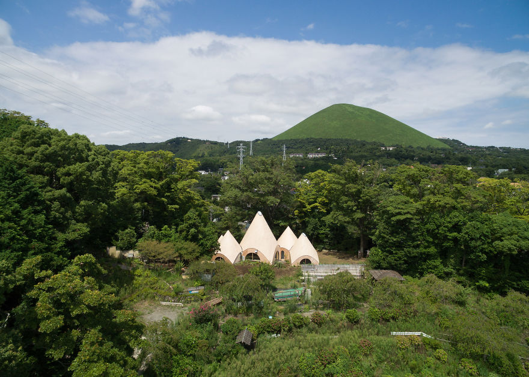
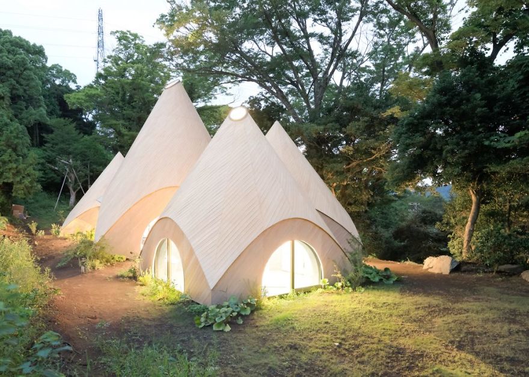









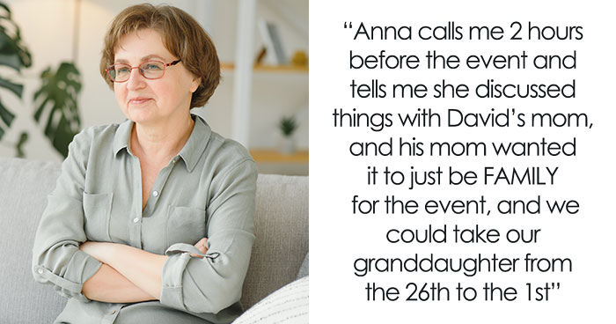

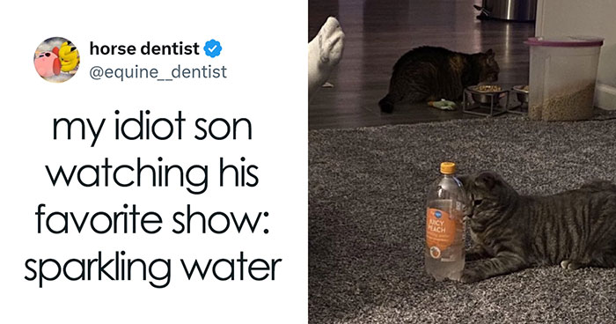

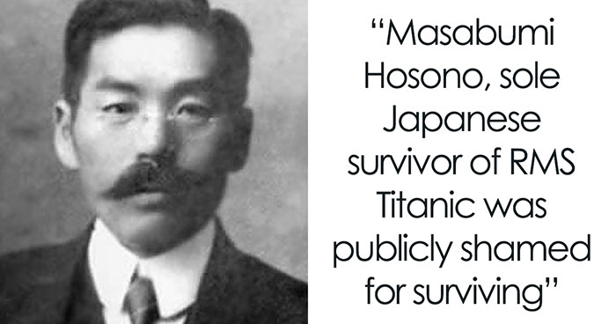







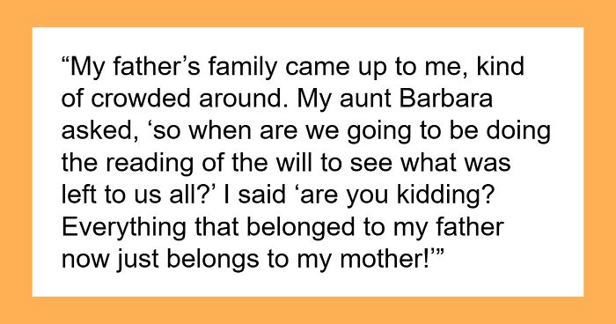
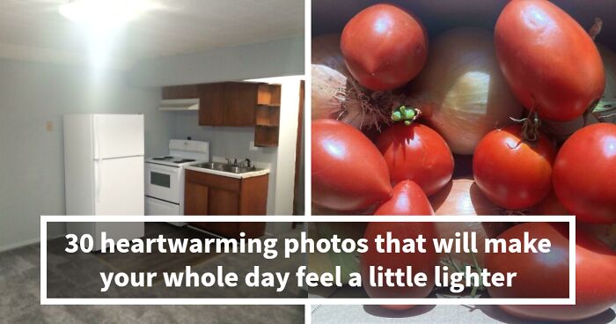



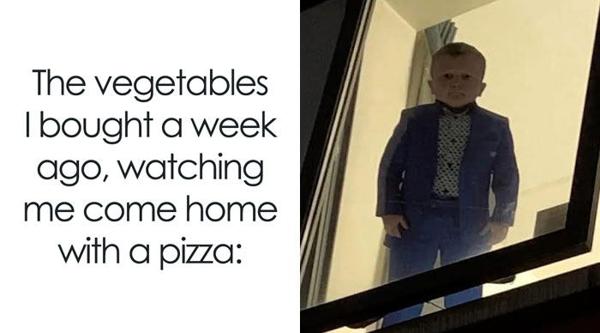













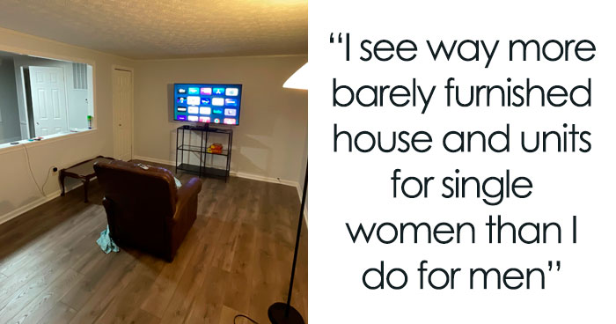



788
69