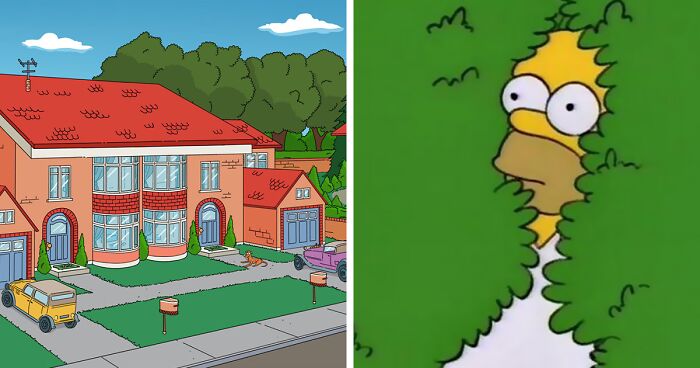
“What Would The Simpsons’ Home Look Like If They Were To Relocate To The UK?”: 8 British Home Styles
InterviewThere is probably no place on earth that does not know The Simpsons and their iconic house at Springfield’s 742 Evergreen Terrace. With its huge garage, basement, attic, and large garden, the fictional family home has become a symbol of American suburban architecture. Interestingly, the house has hardly changed since its first airing in 1989 and is an inspiration to many designers and architects up to this day.
HouseholdQuotes (a site on a mission to help homeowners and tenants avoid paying too much for jobs in the home) got curious about what the Simpsons’ home would look like if they were to relocate to the UK. So, they decided to redesign it in eight British housing styles.
The company has helped over 50,000 people get quotes for almost every household job imaginable – everything from a leaky tap to a full house extension. They have also been collaborating with NeoMam for a couple of years now, coming up with creative content to share with their blog readers online. Past projects include: The Evolution of Garden Design, Visualised, The 70-Year Evolution of the IKEA Living Room, 5 Studio Ghibli Interiors Brought to Life.
Scroll down to see 742 Evergreen Terrace in 8 different British home styles!
More info: householdquotes.co.uk
The Tudor Simpsons (1485-1560)
Image credits: householdquotes.co.uk
“Ranging from the time of Henry VII to the reign of Elizabeth I, the Tudor period was a time of massive change and social improvement in Britain. While the rich built manors of stone and glass and the poorest lived in mud and straw cob houses, the Homers of the time would enjoy ‘half-timbered’ houses: sturdy wooden frames paneled with wattle and daub.
Waffle and what-now? Wattle and daub (the white bits) is a composite of wooden, wicker-like strips and clay or soil, flexible and good for insulation. If the Simpsons could afford glass windows (rather than cloth or paper), they would be made of small diamond panels, latticed for strength and decoration. Of course, there would absolutely not be a television aerial on the roof.”
The Georgian Simpsons (1714-1790)
Image credits: householdquotes.co.uk
“For a while back there, Britain had a habit of calling all of its kings “George.” While each George was regenerating into the next, the discovery of Ancient Greek buildings at the other end of Europe had a knock-on effect on architecture, with British designers borrowing the classical principles of balance and symmetry for home-owning subjects of the assorted Georges.
Stone was posher than brick, so architects would add a touch of distinction to Georgian brick houses by adding decorative stone ‘quoins’ along the corner edges. The fancy moldings around the roof are dentils, which are another Ancient Greek throwback and will definitely turn into teeth and try to eat Bart in a future Georgian-themed segment of Treehouse of Horror.”
The Edwardian Simpsons (1901-1910)
Image credits: householdquotes.co.uk
“Named after just one Edward (the seventh), the Edwardian period spanned a single, relatively gentle decade following the death of Queen Victoria in 1901. This heralded a less conservative if backward-looking architecture, borrowing from 18th-century French and 17th-century English baroque styles – made more eclectic with influences from the fresher Art Nouveau, Japanese, and Arts and Crafts styles.
Edwardian architecture emerged during a housing boom and expansion of the suburbs, making an Edwardian home a perfect choice for the textbook suburbanite Simpson family even today. Timber railings and fretwork over the porch are an affordable way to add class and personality to their home. Protruding windows and bays flood the rooms with natural light and add scale – as well as make it easier to spot that baby with the one eyebrow rolling past outside.”
The Art Deco Simpsons (1925-1939)
Image credits: householdquotes.co.uk
“Architects faced forwards during Britain’s roaring twenties, giving higher-budget projects the very modern concrete and steel treatment. Emboldened by the advances of the industrial age, they experimented with a broader range of bold or curvilinear geometries and the exotic influence of jazz age-America.
While the style is a bit showy for the Simpsons family – and indeed, for most British families – there’s definitely a place in the extended Simpsons universe for an episode in which Homer becomes a ruthless inter-war Fleet Street newspaper magnate. His typically flat roof is made for champagne receptions (rain permitting), and the round windows and opaque glass openings on the garage lend style and privacy.”
The 1930s Semi-Simpsons (1930s-1939)
Image credits: householdquotes.co.uk
“The Flanderses are getting a little too close for comfort in this semi-detached rendering of the Simpsons house (and its immediate neighbour). Still, this is the way that much of suburban Britain continues to live today, with a shared wall in the middle and a single roof sloping from the centre to each outer wall of two adjoining houses.
The bowed bay windows accentuate the risk of accidentally making eye contact with a next-door neighbour. The tile cladding in the space between the upper and low bay is designed for decoration and to protect the lower window from the elements. However, it also makes it much more perilous for Bart to escape out of the upstairs window.”
The 1970s Terraced Simpsons (1960s-1970s)
Image credits: householdquotes.co.uk
“Terraced housing of this type became a popular and affordable alternative to high-rise living in the 1960s and ‘70s. Embracing post-war norms such as central heating (smell you later, chimney stacks!) and garages, the two- or three-floor narrow terrace gave buyers a taste of space-age convenience and delivered on some of the optimism of the period.
As with the semi-detached option, the Simpson family will find themselves shouldered against the Flanders clan in this terraced row. The house to the other side of the Simpsons’ residence is traditionally reserved for single-episode characters, such as Bart’s teenage crush Laura Powers and the Devil Donuts vendor Terrence.”
The 1990s New Build Simpsons (1990-2010)
Image credits: householdquotes.co.uk
“The ‘90s new build was an attempted return to the traditional look of British housing. Any combination of red brick, mock timber frames, and latticed windows could get the British buyer salivating for ye olde village feel. Indeed, these new builds sprouted up in their dozens in staggered rows to create the spacious, rag-tag feel of the organic country village.
This generic approach neatly transposes the Simpsons ‘average American’ aesthetic to the British Isles. Double-glazed casement windows retain the heat, lessening the energy strain on the local nuclear power plant. And that steep roof leaves plenty of space for an aspirational loft conversion – perfect for when Artie Ziff comes to stay.”
The Modern Minimalist Simpsons (Present day)
Image credits: householdquotes.co.uk
“The minimalist house has a particular place in the UK’s long-established towns and suburbs: it sticks out. Planted between terraces on the footprint of WWII-era bombsites or among other oddball designs on those mysterious unpaved private roads that every city hides, a minimalist house is a British way of saying, ‘I have great taste, and I don’t care who hears me scream it.’
Huge, strangely-placed windows; shoebox angles; bold and simple use of materials; huge, featureless front doors: somewhat counterintuitively, minimalist housing is full of character and would only make a good fit for the normcore Simpsons if they were to have a good one-episode reason for moving there. Maybe when Lisa forces the whole family to relocate to London so she can study architecture?”
______
Bored Panda got in touch with Luke Doyle from NeoMam Studios to get to know more about this project. After being asked, how they came up with the idea to recreate the Simpsons’ home, he replied that the team first had a similar idea back in 2018. This time, they wanted to focus on British architecture only – and really lean into the “quirky, fun, imagery, that each style conjures.”
The project was illustrated by Giulia Calistro and according to Doyle, the most challenging part of the creative process was translating elements of each architectural style into the style of Simpsons illustrations. “There was a lot of inspiration to cram into these designs. Giulia did an incredible job at making each architectural style stand out, while retaining that signature Simpsons style that everybody loves.”
66Kviews
Share on FacebookNo houses in Britain really look much like these tbh, unless you're rich af maybe
Plenty of 1930s semis near me, half the town is built like that. Should have had the "Coronation street" terraces for real working people's houses though,
Load More Replies...This so much. My sister rented a beautiful little art deco bungalow similar to this in the 90s, and it has the same lines. I was legit heartbroken when she had to find a new place because the owner sold it to be torn down for a condo development.
Load More Replies...No houses in Britain really look much like these tbh, unless you're rich af maybe
Plenty of 1930s semis near me, half the town is built like that. Should have had the "Coronation street" terraces for real working people's houses though,
Load More Replies...This so much. My sister rented a beautiful little art deco bungalow similar to this in the 90s, and it has the same lines. I was legit heartbroken when she had to find a new place because the owner sold it to be torn down for a condo development.
Load More Replies...
 Dark Mode
Dark Mode 

 No fees, cancel anytime
No fees, cancel anytime 






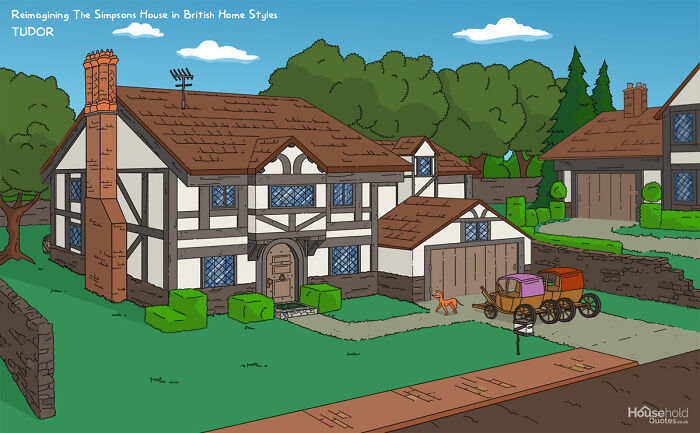
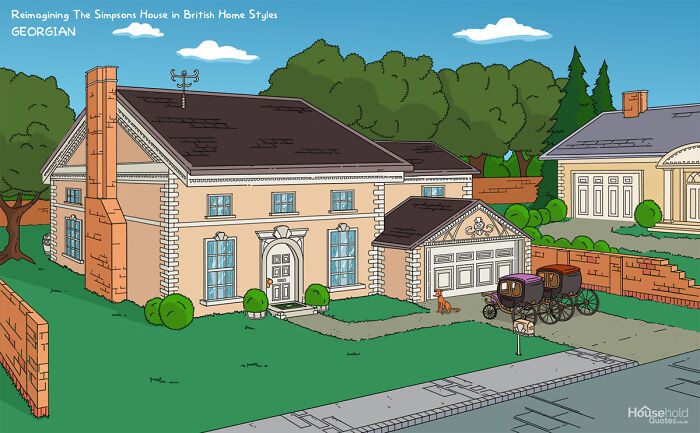
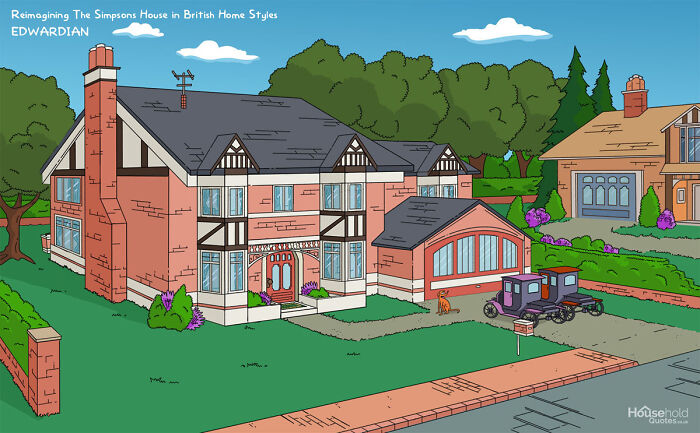
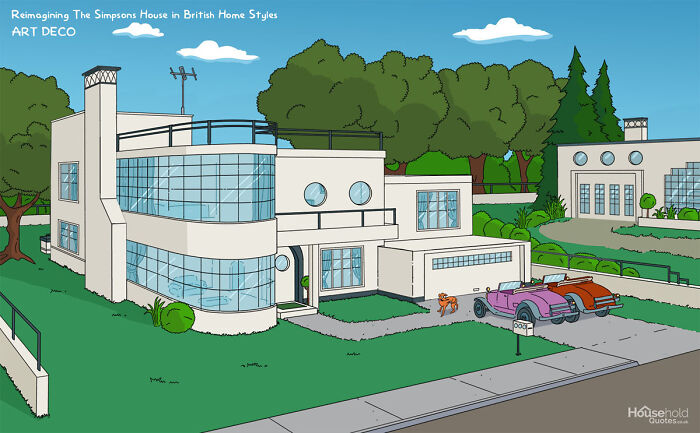
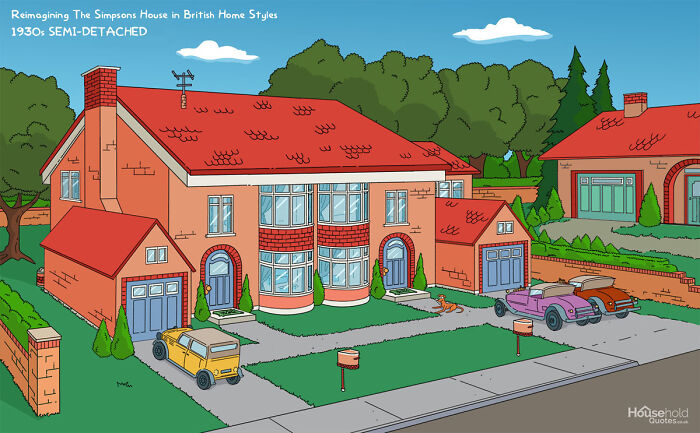
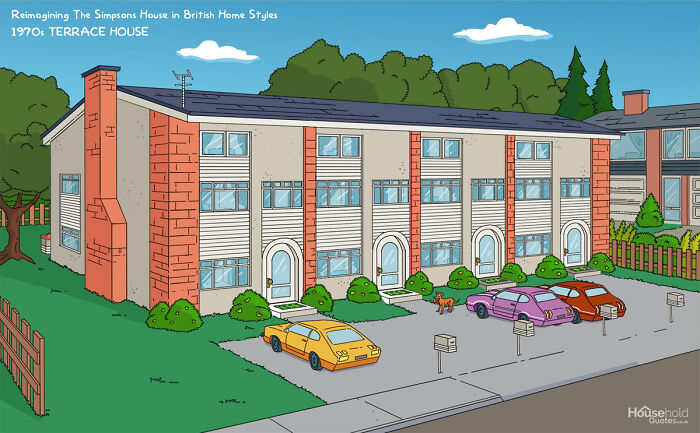
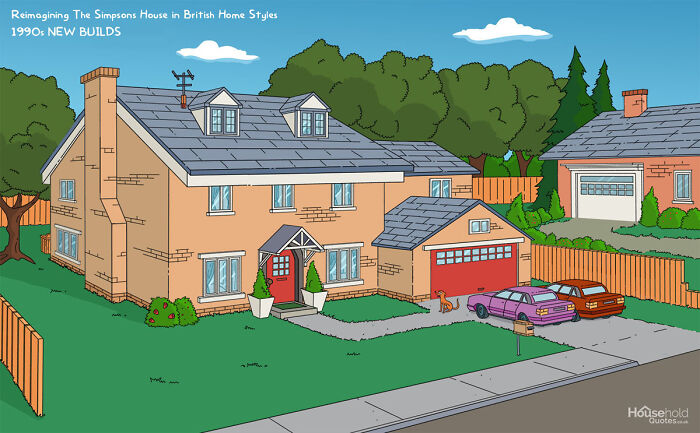
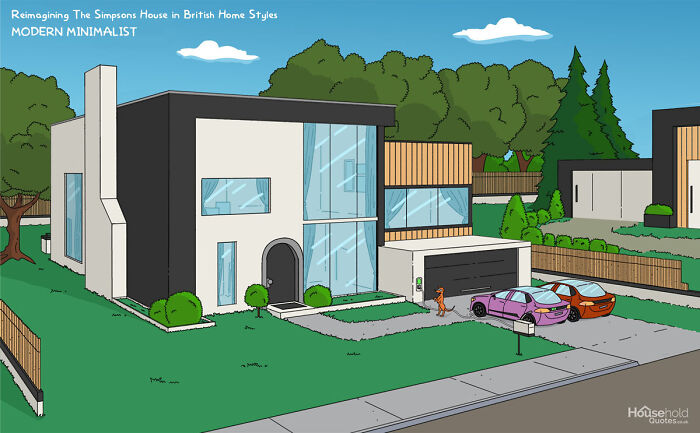









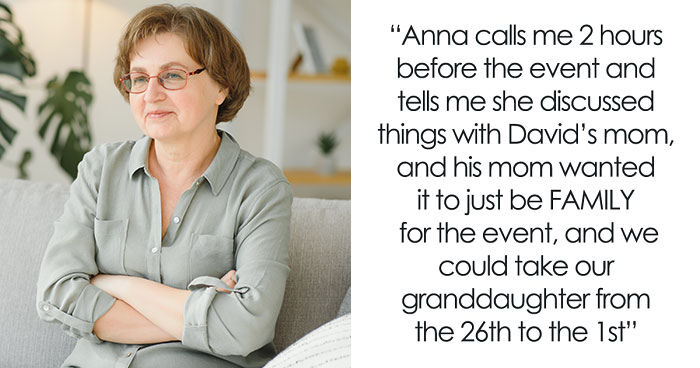


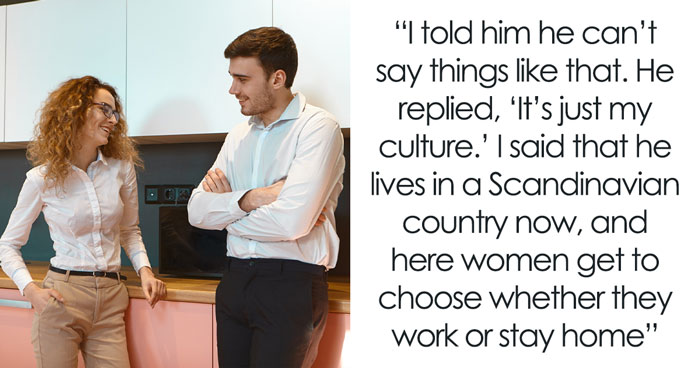
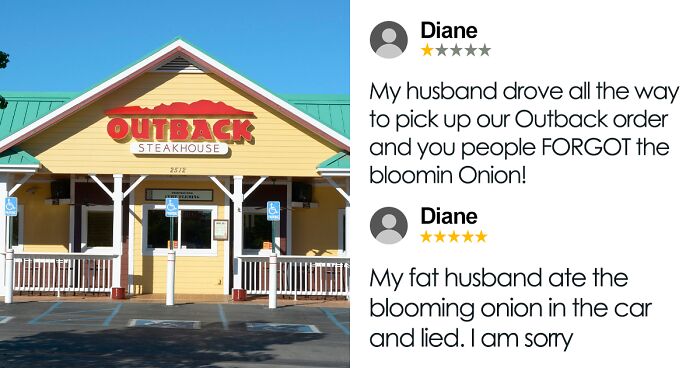








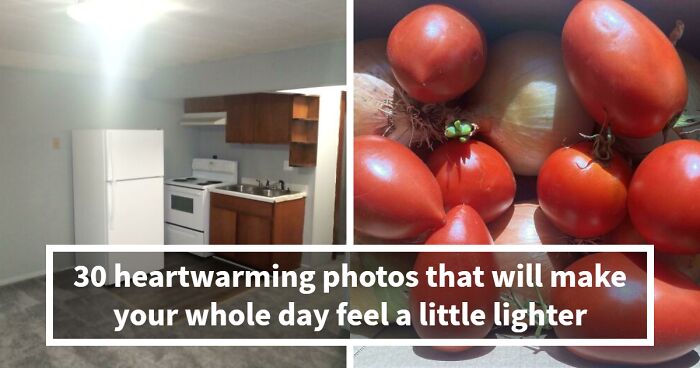

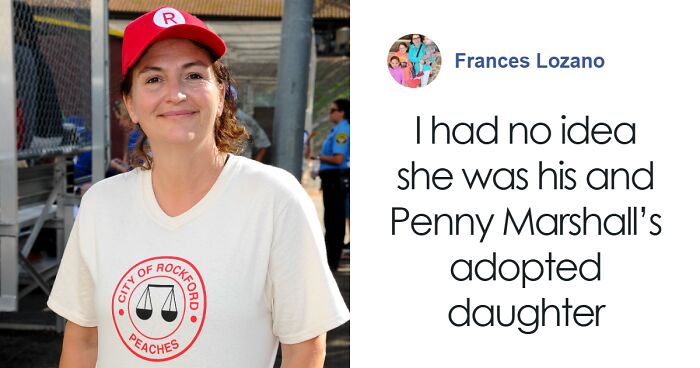

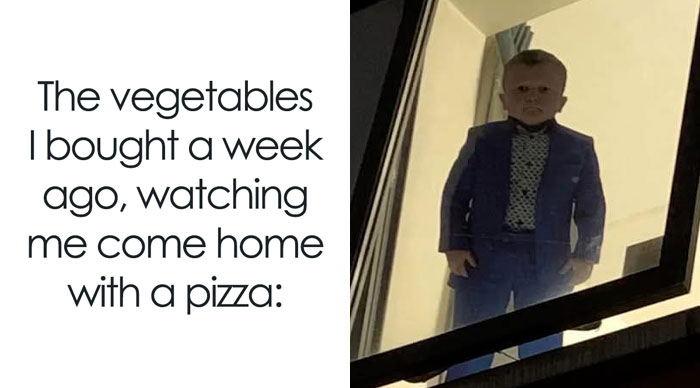






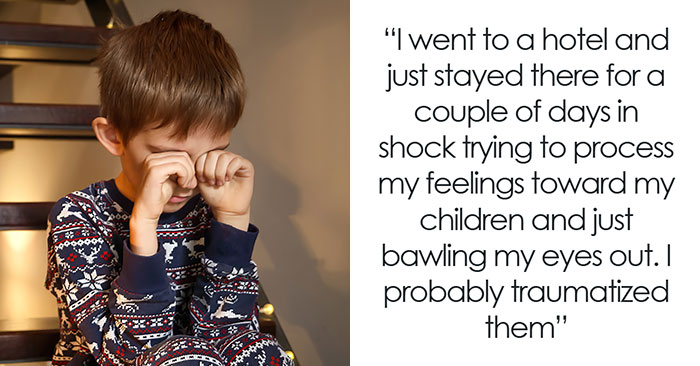




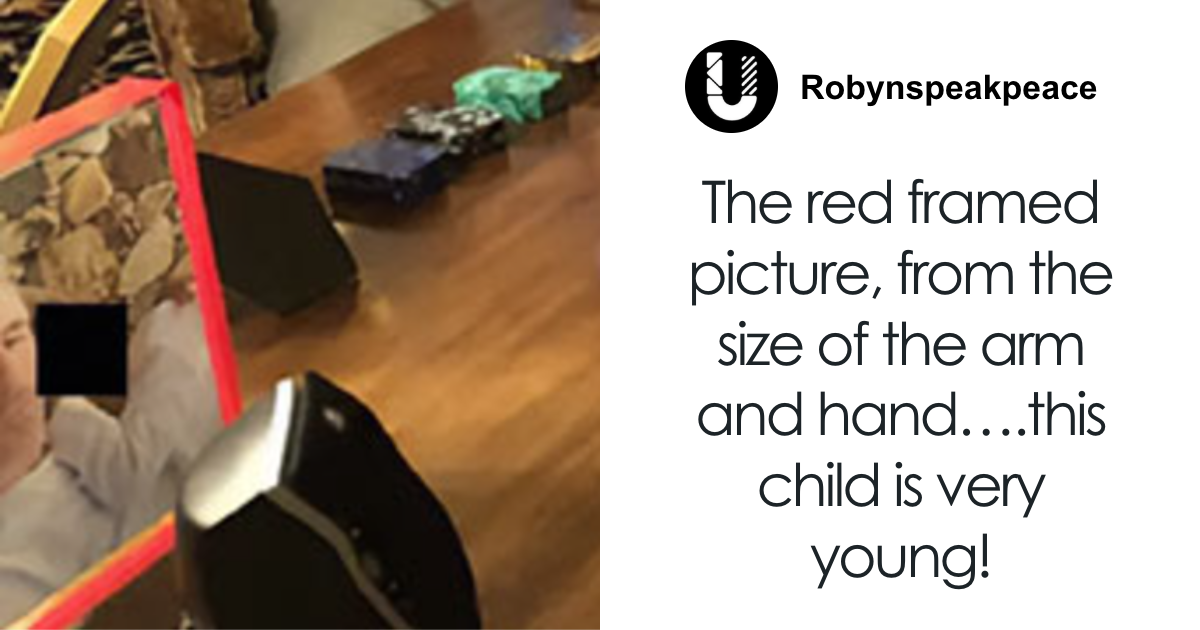





111
27