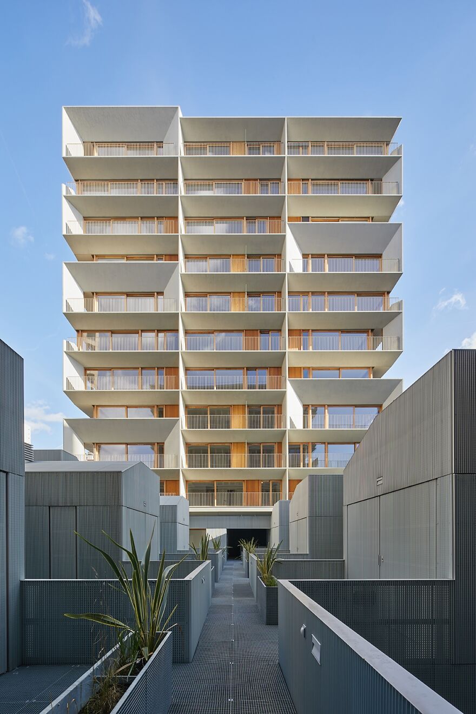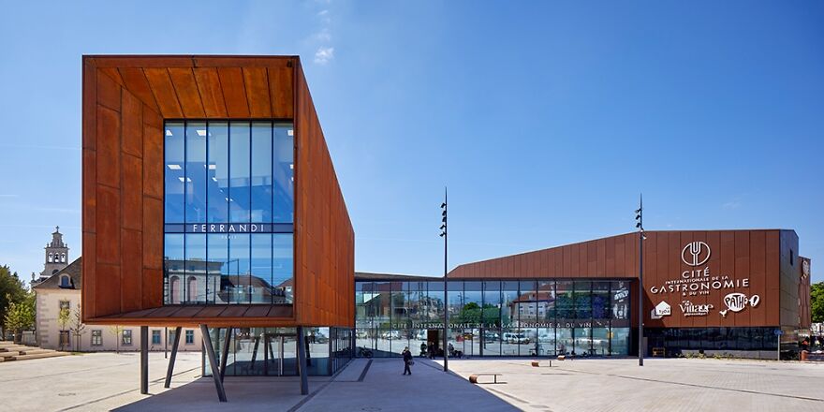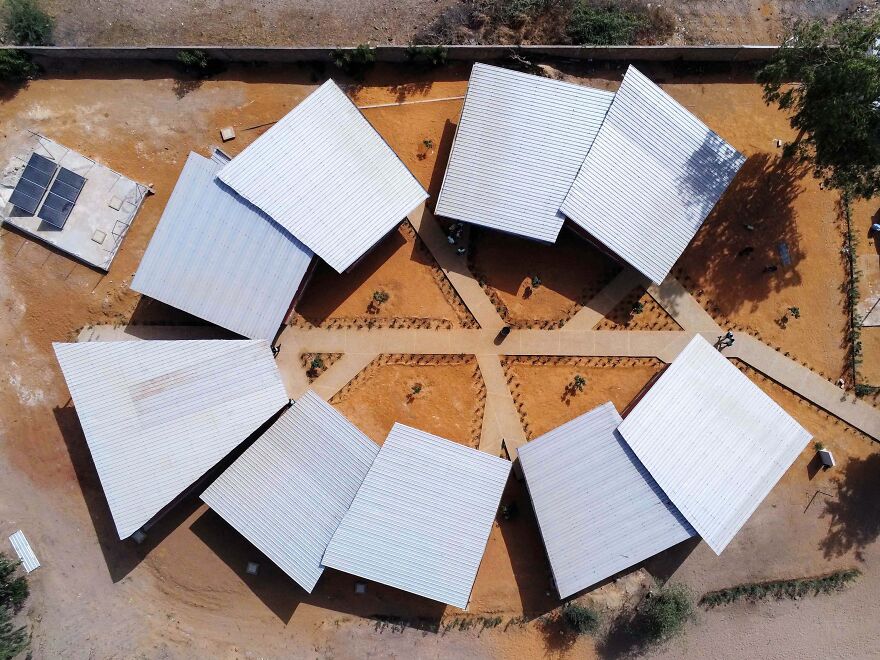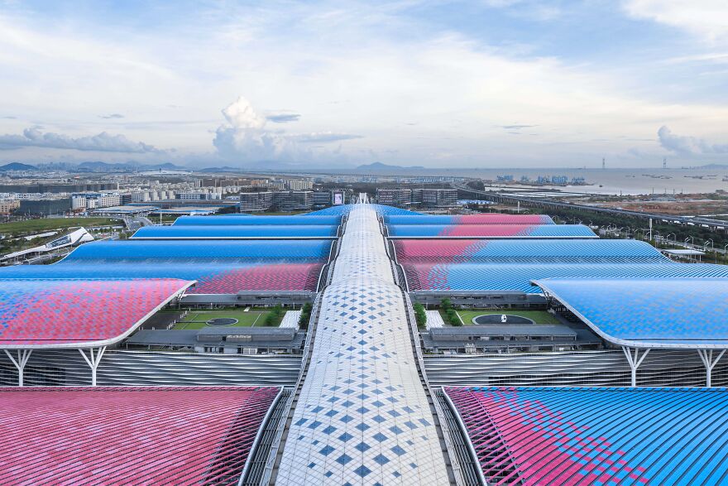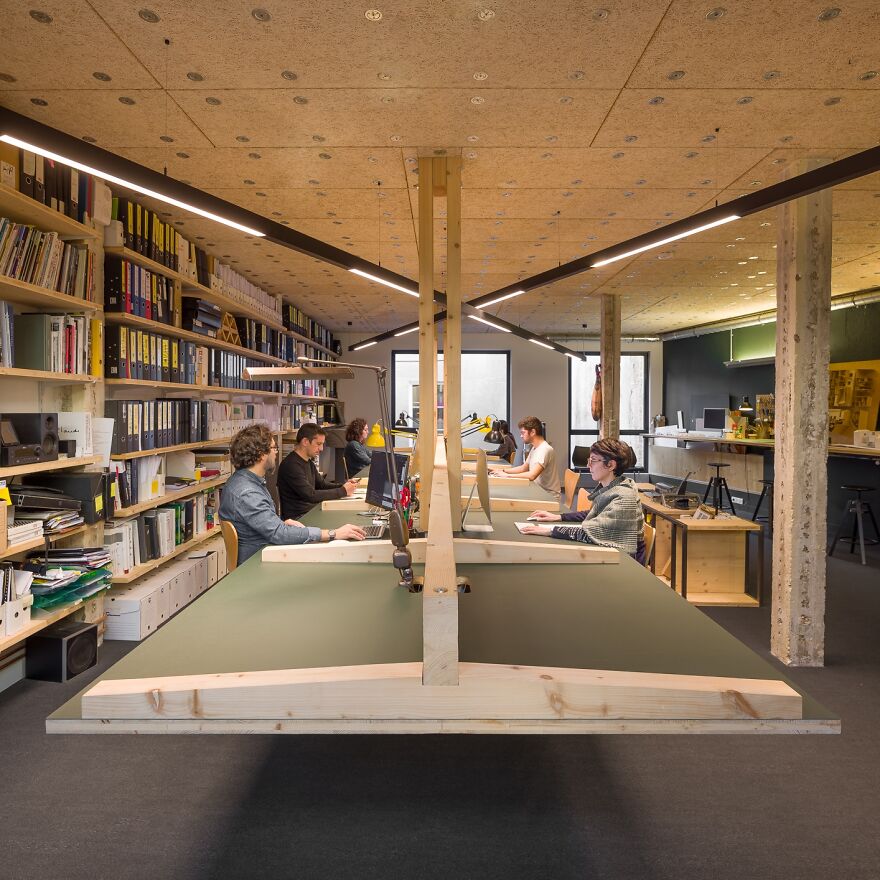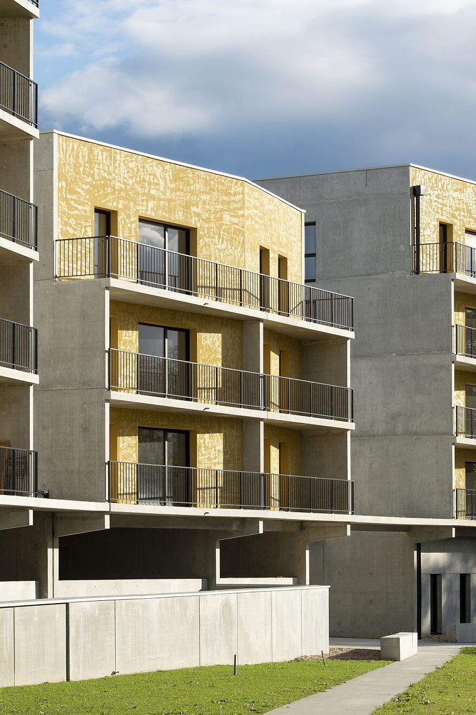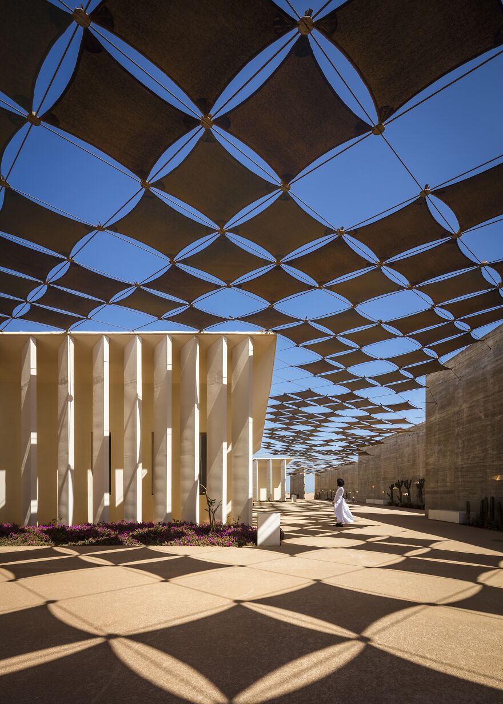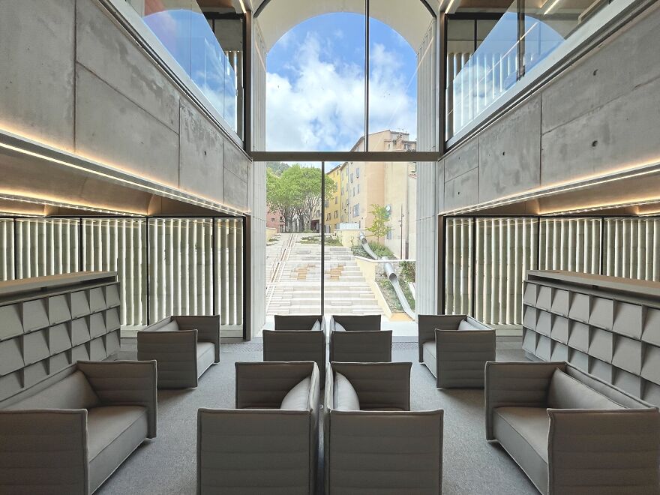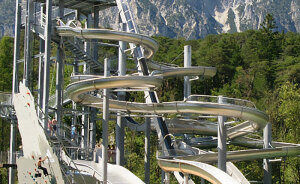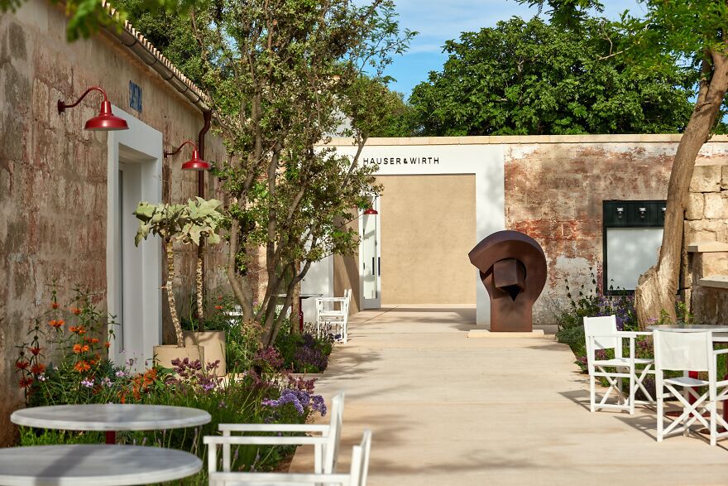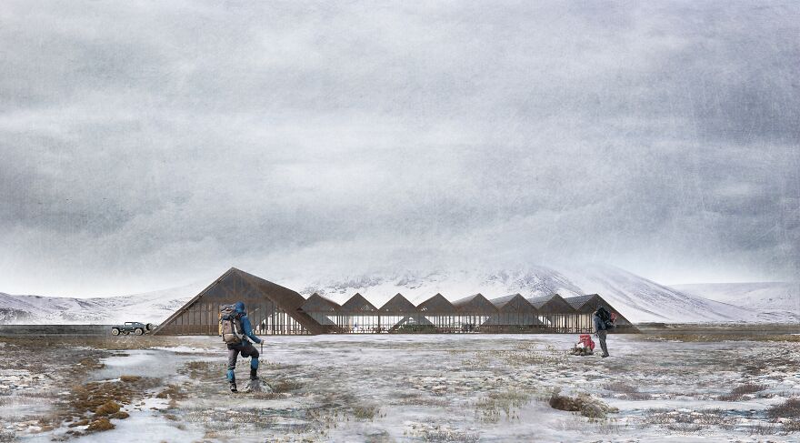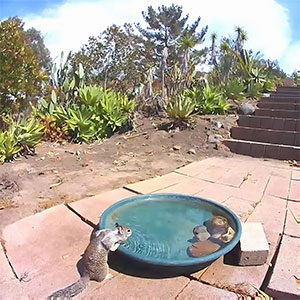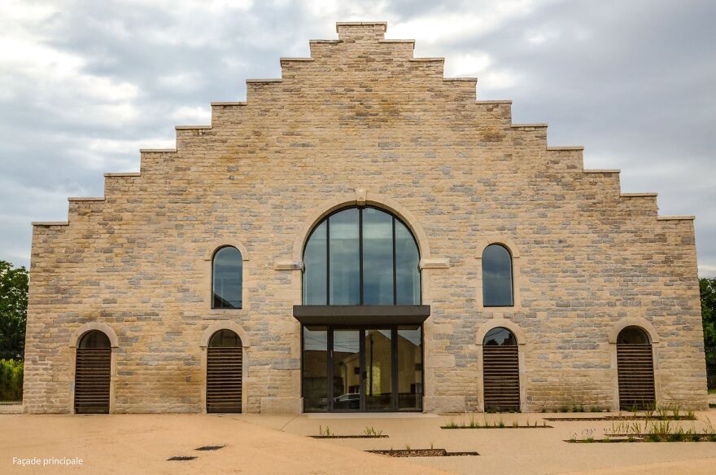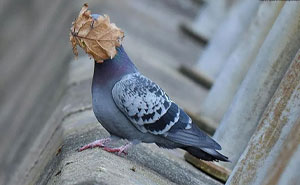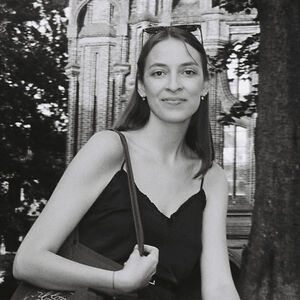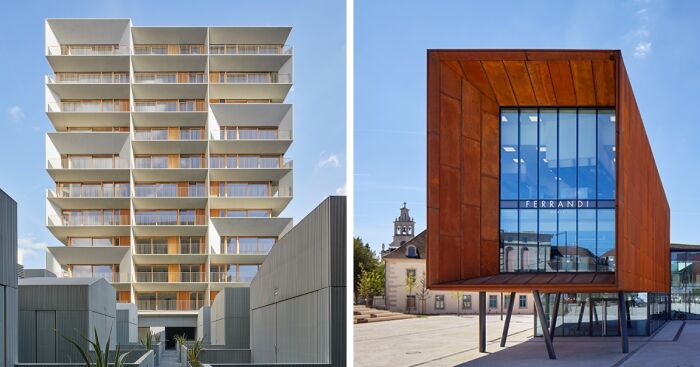
1Kviews
Pushing Boundaries: A Journey Through 11 Cutting-Edge Projects By Modern French Architects
The AMP Jurors have made their decisions, and the Architecture MasterPrize is pleased to announce the winners of the 2022 edition of this prestigious award.
The 2022 edition of the MasterPrize was highly anticipated, and the winners have been selected from all around the world, with breathtaking designs.
In this article, we will take a deep dive into 11 winning projects by modern French architects, exploring their architectural experimentation, contemporary design, and innovative building techniques.
Modern French architects have been at the forefront of architectural innovation, constantly pushing boundaries and redefining the possibilities of design. Their visionary approach and commitment to pushing the limits have resulted in awe-inspiring projects that captivate the world.
Let's delve into these remarkable projects that have earned them recognition in the 2022 edition of the Architecture MasterPrize.
More info: architectureprize.com
This post may include affiliate links.
105 Social Dwellings + 18 Sohos (Winner, French Firm)
Firm Location: Paris, France
Project location: Paris, France
Company: Moussafir Architectes + Nicolas Hugoo Architecture
Lead Architect: Moussafir Architectes + Nicolas Hugoo Architecture
Located on the outskirts of the historic center, a new district emerges, built upon the remnants of abandoned railyards. Within this dynamic development, a mixed-use project takes shape, featuring 105 social housing units and 18 SOHOs (small offices/home offices).
The objective? To strike a harmonious balance between the density of the city block and the creation of light-filled, spacious living and working spaces. Drawing inspiration from the traditional Parisian superblocks, the design aims to foster a sense of community among residents while embracing the site's unique characteristics.
Additionally, the upper-floor flats offer sweeping views of the enchanting Parisian skyline, adding an extra touch of allure to this exceptional development.
International City Of Gastronomy And Wine
Firm Location: Paris, France
Project location: Dijon, Burgundy, France
Company: Agence d’Architecture A. Bechu & Associés
Lead Architect: Anthony Bechu
At the threshold of the revered Route des Grands Crus, the International City of Gastronomy in Dijon opens its doors in May 2022.
Repurposing a former hospital, our architectural approach honors both the heritage and innovation of French cuisine. Historic elements seamlessly intertwine with modern design, establishing a captivating dialogue.
Adjacent to this cultural marvel, a residential eco-district flourishes, fostering a vibrant community. Within this extraordinary project, visitors can explore a living museum of gastronomy, a bustling covered market, a prestigious hospitality management school, a thriving start-up hub, and an inviting 4-star hotel.
Prepare to embark on a gastronomic journey that encapsulates the essence of French culinary excellence across generations.
Malicounda High School
Firm Location: Paris, France
Project location: Nianing, SENEGAL
Company: IN SITU architecture
Lead Architect: Nicolas Vernoux-Thélot
Situated in Nianing, Senegal, this remarkable endeavor involves the construction of eight new classrooms and an amphitheater for the esteemed Malicounda Public High School.
Drawing inspiration from the morphology of xerophytic plants, the classroom design embraces an exterior envelope that fosters natural convection. Thoughtfully positioned openings in the lower and upper sections facilitate optimal air circulation and cooling.
Constructed with raw earth bricks for the walls and Ronier palm fiber for the ceilings, the structure embodies a sustainable ethos. Furthermore, the building operates entirely self-sufficiently, harnessing the power of solar panels and collecting rainwater for its needs.
Shenzen World Exhibition And Convention Center
Firm Location: Paris, France
Project location: Shenzhen, China
Company: Valode & Pistre
Lead Architect: Denis Valode, Jean Pistre, Guohong Song
This expansive exhibition complex seamlessly combines exhibitions, conferences, and various events within its vast 1.6 million square meter area.
From conception to completion, the project was swiftly realized in just 3.5 years. Embracing a distinctive "fishbone-like" layout structure, an indigo wave-like roof, and vibrant ribbons, the design pays homage to the significance of Shenzhen as a pivotal point along the Maritime Silk Road.
Meticulously considering both architectural grandeur and human comfort, the complex features six entrances and two lobbies, minimizing walking distances for visitors.
Additionally, the 19-meter-high roof, elegantly designed in a "wing" shape, creates a sense of lightness and grace.
Transformation Of A Garage Into An Architectural Office
Firm Location: Nantes - Barcelona, France
Company: Onze04 Architectes
Lead Architect: Gustavo Silva-Nicoletti
Situated in Nantes' Madeleine district, the new onze04 office has transformed an old garage building into a creative workspace.
The onze04 office in Nantes' Madeleine district revitalizes an old garage building with seamless integration.
Combining bespoke designs and existing architectural elements, the space embodies a harmonious blend of heritage and contemporary style. The standout feature is the "Ta-vola!" suspended work table—a 9-meter marvel crafted from laminated timber.
This transformation exemplifies onze04's innovative approach, marrying history with modern design in a dynamic and inspiring workspace.
63 Social Housing Units In Nantes
Firm Location: Nantes - Barcelona, France
Company: Onze04 Architectes
Lead Architect: Gustavo SILVA-NICOLETTI
The dwellings are intentionally designed with a straightforward layout to maximize space utilization. The central areas of the units serve as transitional zones, allowing the facades to be dedicated to living rooms and bedrooms that seamlessly connect to expansive balconies, extending the living spaces outward.
Each unit ensures direct connectivity between a bedroom and the living room, promoting flexibility and adaptability in their use. The emphasis on constructive and technical efficiency, coupled with the resulting economic benefits, has enabled the realization of four additional apartments beyond the initial plan.
This thoughtful approach prioritizes functionality and optimization, creating a harmonious living environment.
Asari African Sustainable Agriculture Research Institute
Firm Location: Paris, France
Company: Agence d’Architecture A. Bechu & Associés
Lead Architect: Agence d'Architecture A. Bechu & Associés
ASARI, a vital project supported by OCP, is a key priority for Morocco, driving economic and social development in the region.
This technopole comprises interconnected workspaces, laboratories, and classrooms, dedicated to research. Emphasizing a respectful and intelligent approach, our architecture harnesses the site's potential, leveraging the climate, winds, sand, and local expertise to maximize environmental performance.
ASARI aims to be a transformative force, fostering sustainable development while prioritizing the well-being of its surroundings.
Charles Nègre Media Library
Firm Location: Septemes Les Vallons, France
Company: IVRY SERRES ARCHITECTURE / BEAUDOUIN ARCHITECTES
Lead Architect: Ivry SERRES / Emmanuelle BEAUDOUIN / Laurent BEAUDOUIN
Grasse, a charming city in the south of France, captivates with its picturesque urban charm, characterized by narrow streets, vibrant colors, and a refreshing ambiance.
The Charles Nègre multimedia library pays meticulous attention to this context, drawing inspiration from the material interactions within the urban fabric while infusing a modern vision.
The library is envisioned as a light-filled space, where reading areas bask in the gentle glow of subdued daylight. Enhancing this ethereal atmosphere, fluted columns crafted from white concrete envelop the building, imparting a sense of gravity reminiscent of a Chillida sculpture.
This architectural marvel harmoniously blends contemporary design with the inherent essence of the surrounding environment, creating an enchanting haven for knowledge and exploration.
Hauser And Wirth Menorca
Firm Location: Paris, France
Company: Laplace
Lead Architect: Luis Laplace
Nestled on the Illa del Rei, an island in Mahon harbor, Hauser & Wirth Menorca stands as an art center that harmoniously combines architecture, art, and nature within its 1,500 square meters.
Restored from the 18th-century outbuildings of a former naval hospital, the center, designed by Laplace, seamlessly integrates the historic structures with a contemporary vision. With careful consideration, the existing buildings have been repurposed to create an inspiring environment that celebrates the site's rich history and naval character.
The art center comprises a main building featuring eight galleries, all accessible from a central patio, while the Cantina building houses the restaurant and gallery shop.
Hauser & Wirth Menorca invites visitors to immerse themselves in the transformative power of art within this captivating setting.
Having The Meal, Looking For Landscapes
University/School: École nationale supérieure d'architecture de Paris-Belleville
Lead Architect: Xinyu Li
As you step out of the parking area, the chilly wind and overcast sky greet you.
Making your way towards the restaurant entrance, your gaze is immediately drawn to the awe-inspiring sight of the hovering volcano in the background. Stepping inside, you are greeted by a panoramic view of the opposite side.
The interior space is divided by columns and beams, creating distinct sections—a versatile multipurpose area, an open kitchen, and a dining space. The open multipurpose area offers flexibility, easily transforming into a lecture hall, banquet venue, event space, or even a church with a simple rearrangement of furniture.
Despite the gloomy weather outside, the restaurant's captivating design and adaptability offer a warm and inviting atmosphere for various functions and experiences.
La Ferme Aux Escaliers
Firm LocationLyon 5Eme, France
Company[ siz'-ix ] architectes
Lead ArchitectEmmanuelle Andreani
Nestled in Burgundy, "La Ferme aux Escaliers" is a charming traditional stone building, with its North facade holding the esteemed status of an Historical Monument.
To accommodate the program's requirements, which exceeded the existing structure's capacity, the roof was raised and a new basement was created.
The restoration work focused on preserving the beauty of the stone facades, breathing new life into them. A delightful addition to the building is the solarium, perched upon the roof, inviting sunlight to penetrate and bathe the atrium in a luminous embrace. This central space serves as the heart of the building, around which the entire project revolves.
Inside this enchanting haven, a captivating wooden framework emerges, while activity boxes appear to float in the central void, suspended in mid-air. A graceful concrete staircase gracefully ascends to the first floor, seamlessly connecting the various elements of the space.
"La Ferme aux Escaliers" exudes a magical ambiance, where history intertwines with contemporary design to create a truly captivating experience.

 Dark Mode
Dark Mode  No fees, cancel anytime
No fees, cancel anytime 




