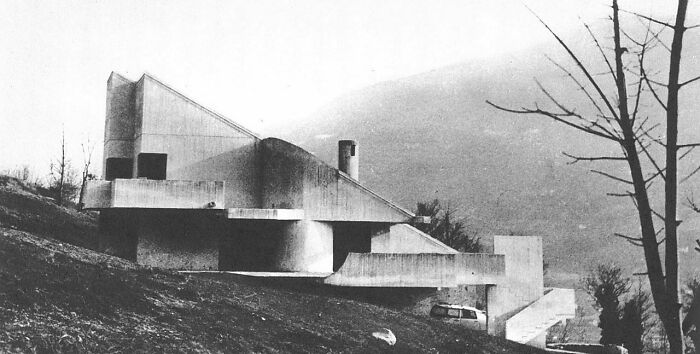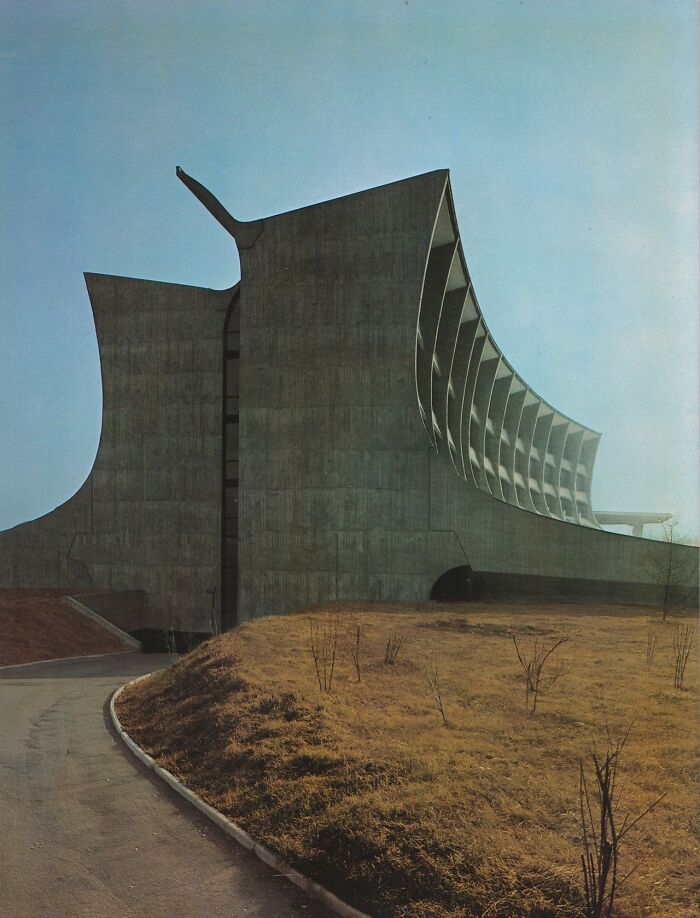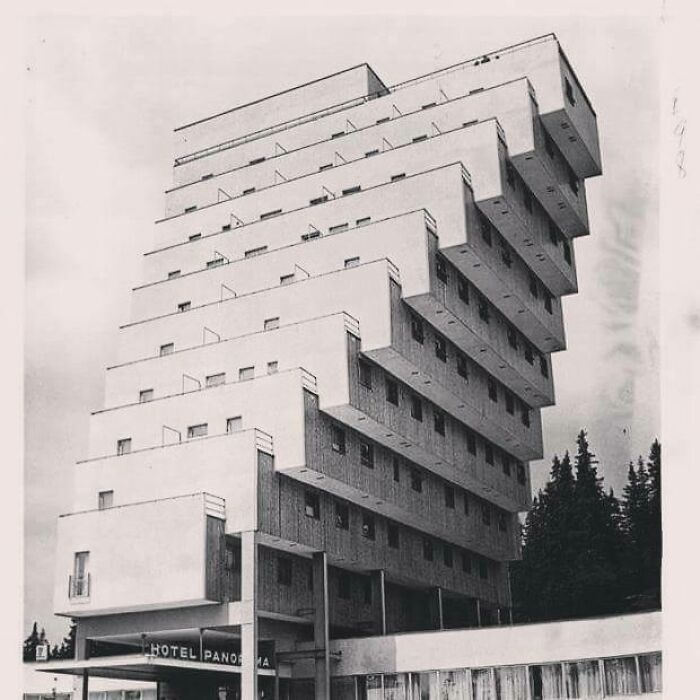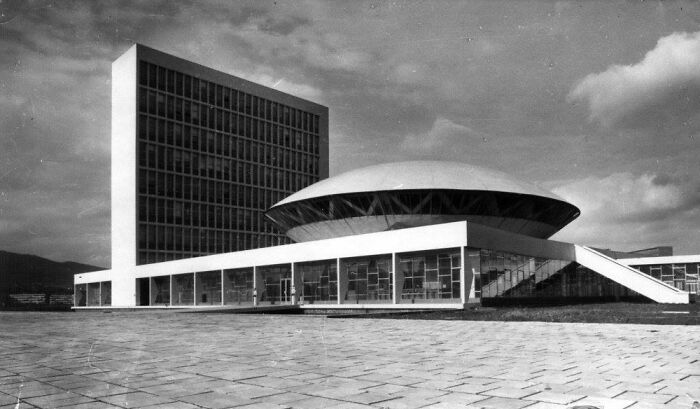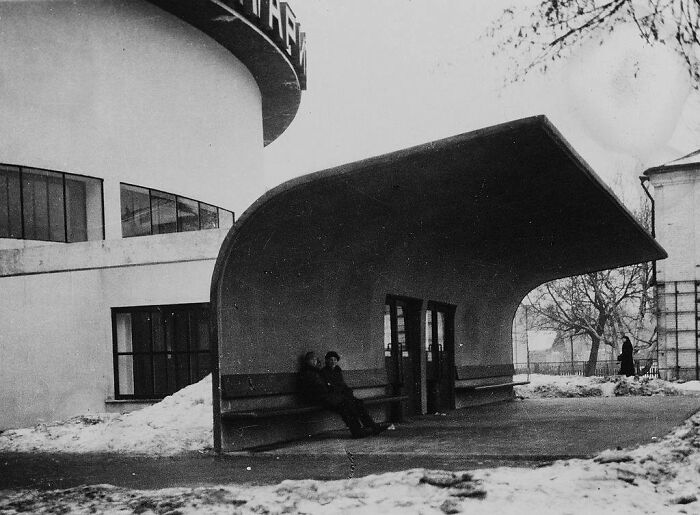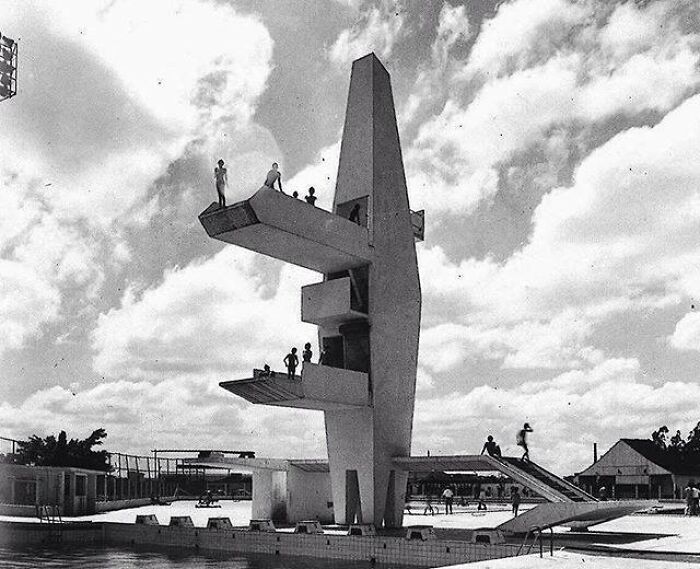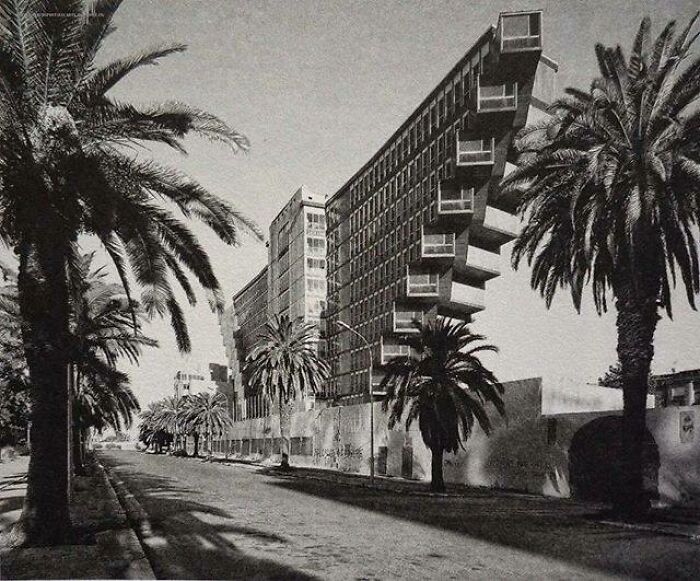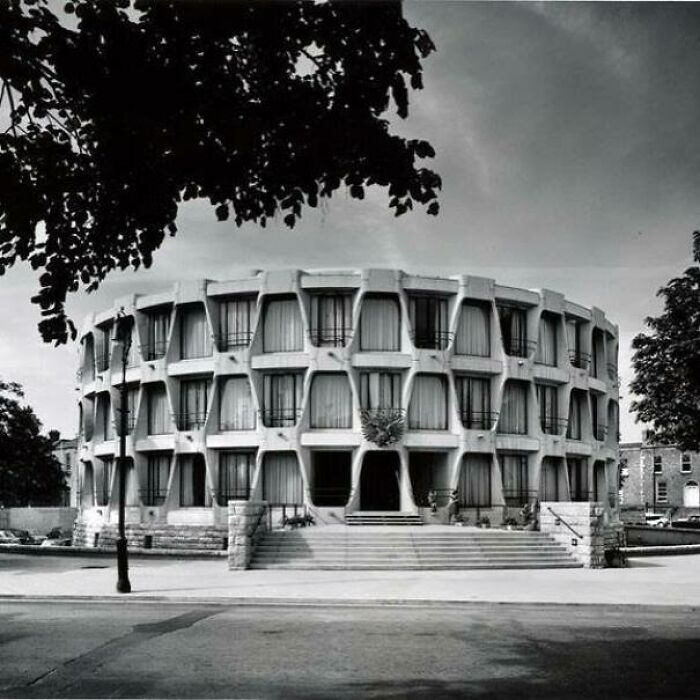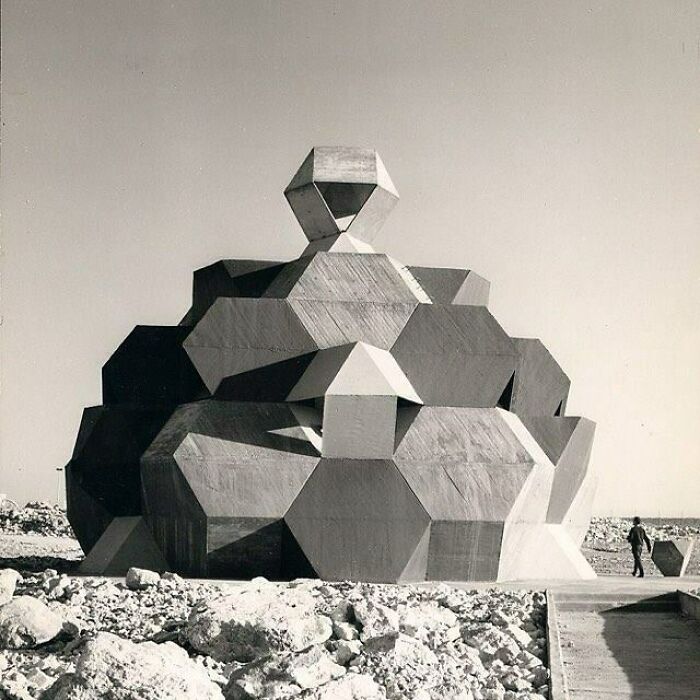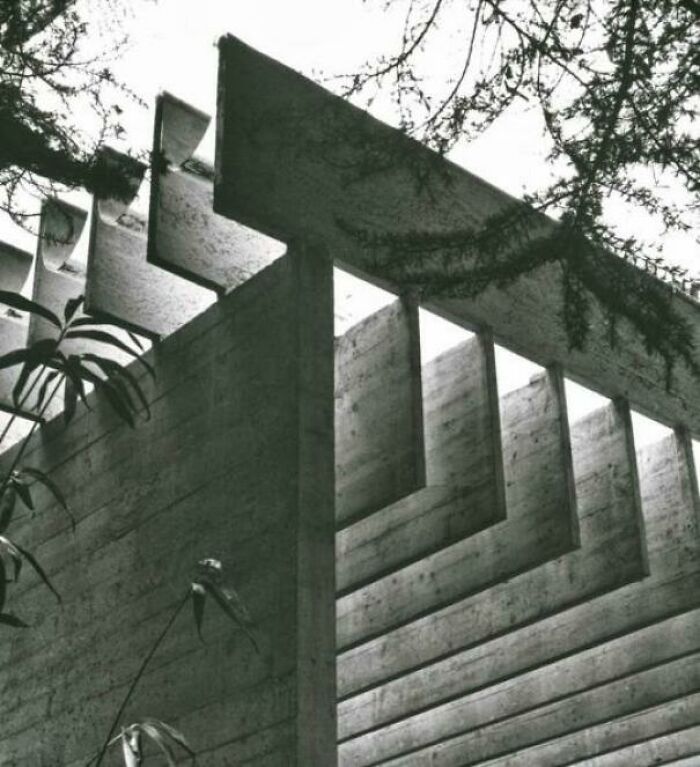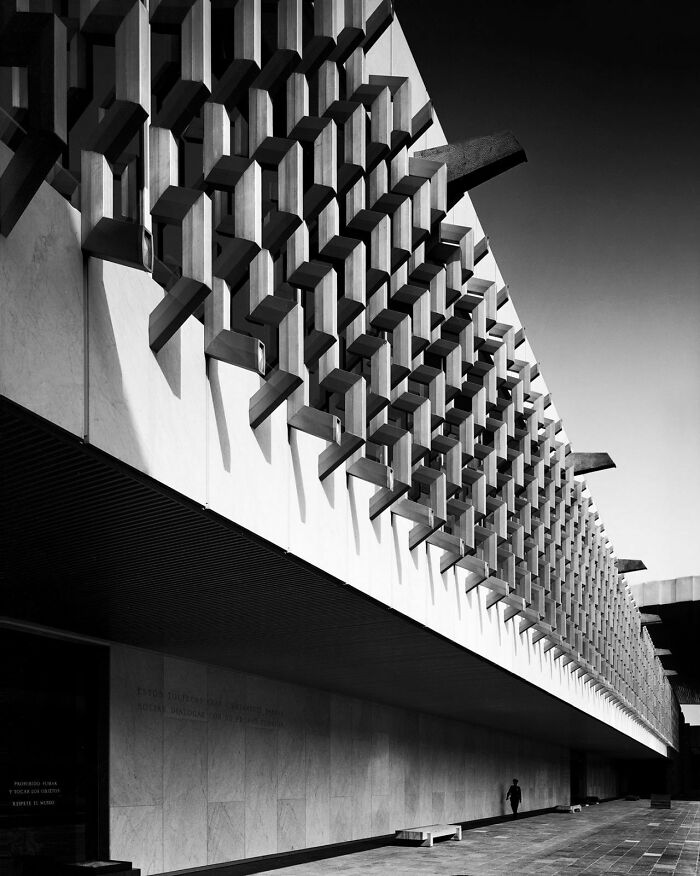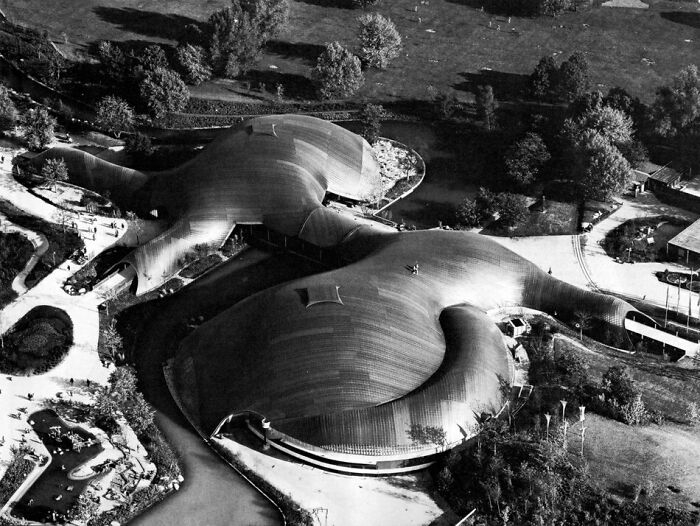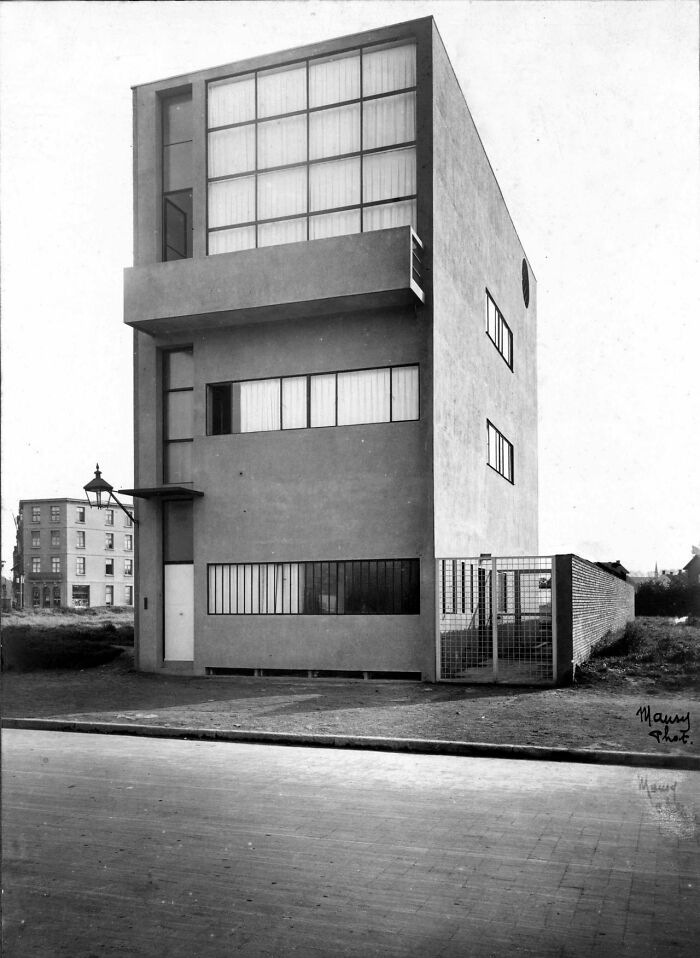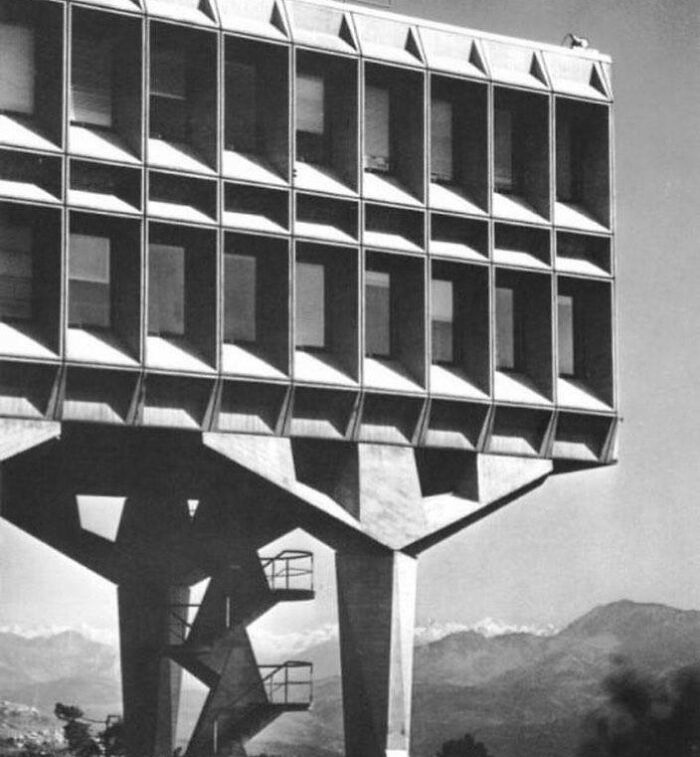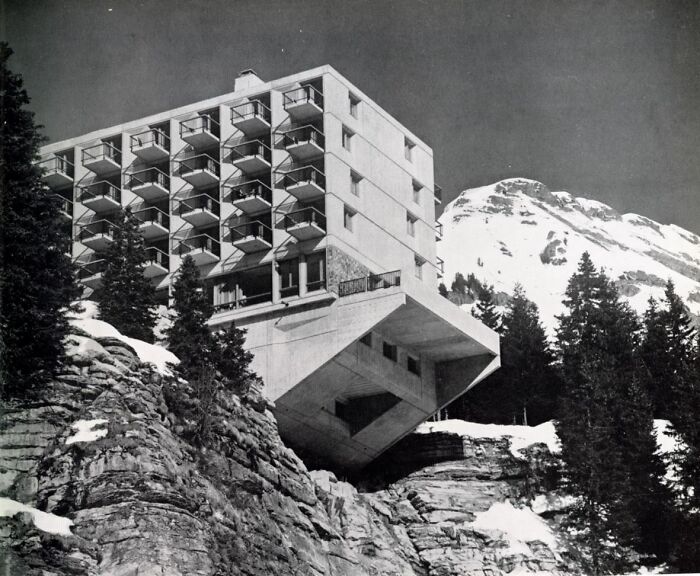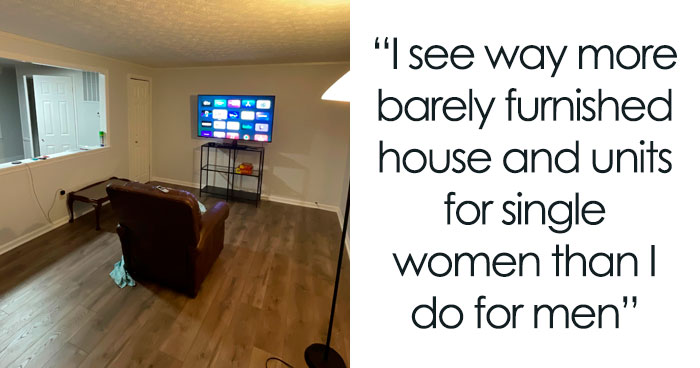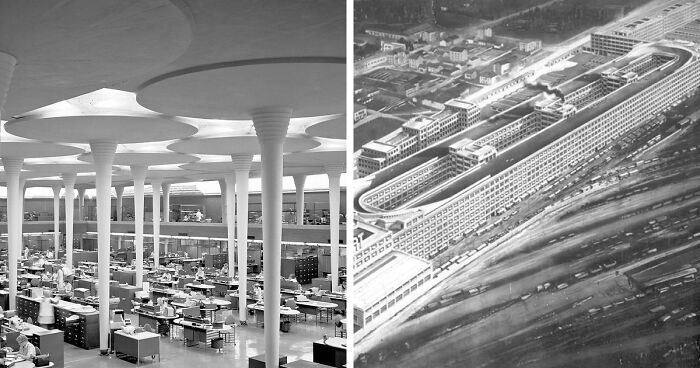
40 Stunning Pics Of 20th-Century Architecture, As Shared On “Old Architecture”
The world has changed quite a bit over the last 120 years. Even many buildings that were constructed only a century ago look vastly different than when they were first unveiled. But if you’re a 20th century architecture enthusiast, today is your lucky day, because below, we’ve gathered some of our favorite pics from the Old Architecture Facebook page.
From massive Brutalist buildings to stunning ski resorts, these photos will give you a blast from the past and some insight into the minds of the architects of the time. Enjoy this gorgeous eye candy, and be sure to upvote the buildings you’d like to see in person!
This post may include affiliate links.
Louis Kahn - Library, Phillips Exeter Academy, Exeter, New Hampshire, USA, 1965-71
"The Time Variance Authority" from Loki, right? Kinda?? Anyone??? Loki????
Johnson Wax HQ , Frank Lloyd Wright
It looks like working in a field of mushrooms! But I think the juxtaposition of that fantasy world superimposed on the drudgery of wall to wall desks and rat race culture leaves the viewer feeling unsettled. (Lack of color in the photo probably adds to that feeling.) I wonder if the building is still standing and if it has been repurposed.
Terminal 5, Eero Saarinen, 1962 | New York
“It can hardly be a coincidence that no language on Earth has ever produced the expression "as pretty as an airport". Airports are ugly. Some are very ugly. Some attain a degree of ugliness that can only be the result of a special effort. This ugliness arises because airports are full of people who are tired, cross, and have just discovered that their luggage has landed in Murmansk (Murmansk Airport is the only exception to this otherwise infallible rule) and the architects have on the whole tried to reflect this in their designs." (Douglas Adams, The Long Dark Tea Time of the Soul)
The Old Architecture Facebook page is dedicated to all of the most stunning buildings that were created in the 20th century. And if you’re not an avid architecture enthusiast, have no fear, the pics are beautiful enough for anyone to appreciate them. This page has amassed an impressive 67k followers since its creation in 2012, and it has managed to find gorgeous photos of the world’s most captivating buildings. But if you’re interested in more than just photos, we’ll discuss 20th century architecture a bit to give you a greater understanding of how these buildings came to be.
Now, the architecture of any given time can vary greatly based on location and the architect in question, but one thought held by Italian architect Bruno Zevi (1918-2000) was that, “Architecture does not derive from a sum of lengths, widths and heights of the constructive elements that envelop the space, but emanates from the void itself, from the enveloped space, from the interior space, in which men die and live.” The 20th century gave birth to many architectural styles and trends that were “largely characterized by the search for functionality and the importance of interior space, to the detriment of the ornamental work of the facade,” STACBOND explains on their site.
Félix Candela - Capilla De La Medalla De La Virgen Milagrosa, Mexico City, 1953
La Baule - "L'immeuble En Vague" (The Wave Building), Resort Of La Baule, Brittany, France Built In The 1970-S By Pierre Doucet. (C) Etienne Gérard
The Track Featured Is A Real Race Track, Built On The Roof Of A Fiat Factory That Opened In Turin's Ligotto District In 1923
In contrast to the Cast-iron architecture of the previous century, modernist architecture emerged in the 1900s, presenting deeply decorative trends with many rounded shapes. “This type of architecture seeks to break the monotony of the lines of the facade through the asymmetry and the curved and free forms,” STACBOND explains. “The most commonly used materials are steel, wrought iron and glass, typical elements of industrial-type architecture, but used in combination with the forms of nature and a revaluation of craftsmanship.”
Particularly in Spain, the modernist school gained lots of traction in Catalonia, with Antoni Gaudí popularizing it. Some of his most famous works include Casa Batlló, Casa Milá, Colonia Güell Church, and Sagrada Família, whose creative designs feature curved lines, a variety of mosaics, polychrome and stucco.
“The complex geometries of a Gaudí building so coincide with its architectural structure that the whole, including its surface, gives the appearance of being a natural object in complete conformity with nature’s laws,” Britannica explains. “Such a sense of total unity also informed the life of Gaudí; his personal and professional lives were one, and his collected comments about the art of building are essentially aphorisms about the art of living. He was totally dedicated to architecture, which for him was a totality of many arts.”
Paulo Mendes Da Rocha | Casa No Butantã, The Architect’s Own Home. Brasil, São Paulo, 1966
Buckminster Fuller's Former United States Pavilion At Expo 67, Montréal, Québec. Photo: Robert Duchesnay
Photo with a little context: https://www.archdaily.com/572135/ad-classics-montreal-biosphere-buckminster-fuller
Les Choux De Créteil, Creitel, France, built Between 1969-74, architect Gérard Grandval. (C) B.a.c.u./ 2015 Dumitru Rusu
Looks like stems of a plant with really big leaves! Also, I wonder how beautiful it might look when it rains and fills them up!
Following the decline of Art Nouveau during the inter-war period of the 1900s, the Art Deco or Hollywood style became increasingly popular. Contrary to Soviet constructivism, which was simultaneously gaining popularity, Art Deco is a “decorative and eclectic style,” STACBOND writes. “The use of geometry is not dedicated to the straight line, but also to the usual use of curves, circles, polygons, etc. Aztec, Egyptian or Mesopotamian motifs also appear, as well as zigzag lines. Perhaps its greatest representative is the Chrysler building in New York, despite which there are numerous examples throughout the world and the style has transcended popular culture in the form of setting for video games, animation or films.”
Oklahoma State Capitol Bank - 1962
The Boomerang, Office Building For Johnson Wax, 1960, Mijdrecht, Netherlands. Architecture: Huig Aart Maaskant (H.a. Maaskant). Photo: Jan Versnel
Terrace House (1965) In Oslo, Norway, By Anne-Tinne & Mogens Friis
What is considered to be the primary architectural style of the 20th century, which is featured many times on this list, is Rationalism. Rationalism focused on constructing large housing blocks of simple, symmetrical geometric shapes, most often utilizing concrete. There are five main points that Rationalism includes: pilotis, free design of the ground plan, a free facade, the use of light through large horizontal windows, and terrace and roof gardens. The pilotis support the building and allow space for cars, without allowing commercial ground floors and basements, and having a free design of the ground plan “opens the possibility of modifying the uses and interior spaces, making them independent of the structure,” STACBOND explains.
Marin County Civic Center, Frank Lloyd Wright, 1960
I spent several days there, inside, exploring, during my time as a juror. Spectacular inside as well as outside.
Pavilion Of Australia On Expo 1970 In Osaka, Japan, By James Maccormick
Gas Station, Ogre, Latvia, 1965
A more recent photo: https://www.facebook.com/SocModernism/photos/a.1316371925172212/1318686324940772/?type=3
Having a free facade means that the building’s skin is mostly used for protection, rather than bearing any structural load. Large horizontal windows are also possible thanks to the loss of supporting walls by means of pillars and slabs. Ideally, light enters the whole room equally through these windows. And the terrace and roof gardens come in contrast to traditional, sloping roofs that buildings before had seen. “In this way, the terraces of the buildings become another element of the development that can be used for different purposes by the tenants,” STACBOND writes.
A Beautiful Polygonal Mix Of Brick And Exposed Concrete: Dieter Oesterlen: Christuskirche, Bochum, Germany, 1956–1959
Juan Haro Piñar’s Oliva Service Station, Valencia, 1960
Szépvölgyi Street 88.b, Budapest, Built In 1933-1934, By Fischer József Photographer Unknown
This building is still in very good condition. From the other facades it's much more opened. IMG_9164-6...c51922.jpg 
One facet of Rationalism that I’m sure we’re all familiar with is Brutalism. This Soviet-born style was incredibly common during the 1970s in Eastern Europe and Anglo-Saxon countries. Concrete and steel were the main materials utilized, and the buildings included “imposing geometric [shapes] of large volumes” to highlight the raw materials used. These buildings tend to be rather simple, with harsh, straight lines, and according to STACBOND, they’ve recently had a revival, despite the deterioration that many of these structures have suffered over the past few decades.
Palacio De Alvorada (1958)
Aquila Service Station, Sesto San Giovanni (Mi), Italy, 1949. Architect: Aldo Favini
Tsujiki District, Tokyo - Kenzo Tange, 1963
Another trend that emerged in the 20th century was Deconstructivism, or controlled chaos, which “was born in the 1980s as a movement that seeks the fragmentation of buildings, the challenge to straight lines and classic geometric forms,” STACBOND explains. One famous example of this style is the Prague Dancing House, a fascinating building that honestly makes me feel a little seasick just by looking at it. This style experiments with risky forms and presents chaotic-looking buildings within an established order. They also often incorporate innovative materials that architects adapt for their own purposes.
Arango House, John Lautner, Acapulko Mexico, 1973
Our conference room doesn't get much use since we took out the windows
Karl Hugo Schmölz - Hauptbahnhof Köln, 1957
Interior Of Maison Ozenfant By Le Corbusier
How do one clean the upper windows ??? Le Corbusier built many stylish nighmares for the masses.
Are these photos making you wish you could go back in time and see these buildings when they were first unveiled? We hope you’re enjoying these stunning pics of 20th century buildings, pandas, and please remember to keep upvoting all of your favorites. Let us know in the comments below if you have any personal favorite 20th century architects or structures, and then if you’re interested in checking out another Bored Panda article featuring captivating photos of brilliant and fascinating architecture, look no further than right here!
Bauhaus Movement, Germany, 1927
Louis Kahn | Indian Institute Of Management Ahmedabad | Ahmedabad, India
Czecho Slovakian Embassy In London Made By Jan Bocan, Zdenek Rothbauer, Jan Sramek And Karel Stepansky 1965-70
Augustín Hernández Navarro -- Hernández House, Mexico City, 1973, Photographed By Julius Shulman
Concert Hall, Takasaki, Japan, 1960s (Antonin Raymond And L.l. Rado)
Sculptured House, Colorado, USA, Built: 1963 Architect: Charles Deaton
This pic isn't of the "Sculpture House". The real one is completely round. I know -- I lived there for more than a year.
Angelo Mangiarotti, Office Building, Snaidero Industrial Complex, Majano Del Friuli, Udine, Italy, 1978
Albert Frey's Canvas Weekend House, Long Island, 1934
Hiroshima Children’s Library, Kenzo Tange, 1951-53
Church “Santa Maria Immacolata” (1966) In Bergamo, Italy, By Pino Pizzigoni
Vladimir Efimovich Tsigal And Belopolskiy, Kananin And Khavin - Malaya Zemlya Memorial, Novorossiysk, Russia, 1982
Carl Fingerhuth's 'Concrete Hedgehog' Swiss Army Pavilion (1964)
Church “Heilig Geist” (1966) In Emmerich, Germany, By Dieter Georg Baumewerd
La Casa Del Portuale, Architect: Aldo Rossi, Location/Year: Naples, Italy / 1968-80
Le Corbusier, The Shodhan House Rear Facade, Ahmedabad, India 1956
None of his buildings are well. Exposed concrete quickly becomes covered with stains, and are impossible to clean.
Brazilian Embassy In Argentina (Buenos Aires), Built Between 1978-89 By Olavo Redig De Campos And Oswaldo Cintra De Carvalho
Lina Bo Bardi’s House Of Glass, Sao Paulo, 1951
Church Of San Antonio De Las Huertas (St. Anthony Of The Orchards), Tlaxpana, Mexico City 1956
Paul Maymont, Maison ‘Diamant’ (Polyhedral House), 1967
Virkkunen & Co Architects - Haukilahti Water Tower [finland, 1968]
House, Francesco And Teresa Ginoulhiac, Bergamo, Italy
Technical College, Busto Arsizio, Italy, 1963-64
Slovak Architecture 1970
Vladimír Dedeček’s Agricultural University, Nitra, Slovakia
Michail Sinyavsky, Barsch Planetarium Entrance, Moscow, Russia,1929
Open-Air Diving Platform, Brazil, 1960's Architect: João Batista Vilanova Artigas
Hôtel Du Lac, Tunis, Tunisia Designed By The Italian Architect Raffaele Contigiani And Built Between 1970-1974
The American Embassy (The Embassy Of The United States Of America) In Ballsbridge, Dublin By America Architect John Johansen 1964
An All Time Brutalism Classic, The Synagogue In The Negev Desert. Zvi Hecker / Alfred Neumann / Naomi Neumann: Synagogue, Negev Desert, Israel, 1967–1969
Imagine the struggle to just design this, and building it must've been so hard!
Nordic Pavilion / Venice Biennale / 1958 / Sverre Fehn
Pedro Ramirez Vázquez… Museo Nacional De Antropologia, Mexico City, 1964
Multihalle (1975) In Mannheim, Germany, By Carlfried Mutschler, Joachim Langner & Frei Otto
Maison Guiette (1926) In Antwerp, Belgium, By Le Corbusier
Ibm France Research Center, La Gaude, France Designed By Marcel Breuer & Associates And Built 1958-1962
Flaine Ski Resort, Near Chamonix, France, 1960-69 (Marcel Breuer & Associates)
As the odd bird that is a fan of Brutalist architecture, this post pleases me. But no Boston City Hall??
I love this architecture. But I find it odd to call it old. Everything here is less than a century old.
Great buildings, and even greater archtectural photography! Beautiful!
As the odd bird that is a fan of Brutalist architecture, this post pleases me. But no Boston City Hall??
I love this architecture. But I find it odd to call it old. Everything here is less than a century old.
Great buildings, and even greater archtectural photography! Beautiful!

 Dark Mode
Dark Mode 

 No fees, cancel anytime
No fees, cancel anytime 






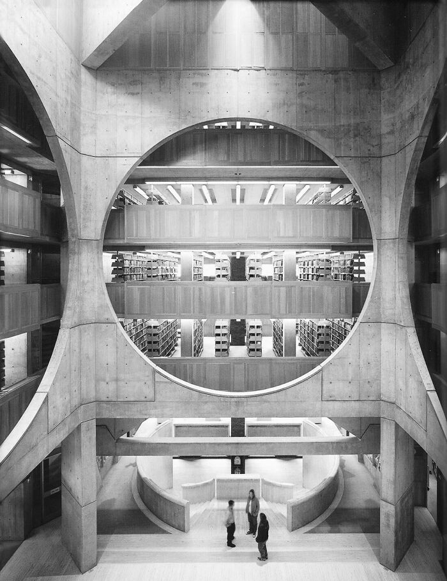

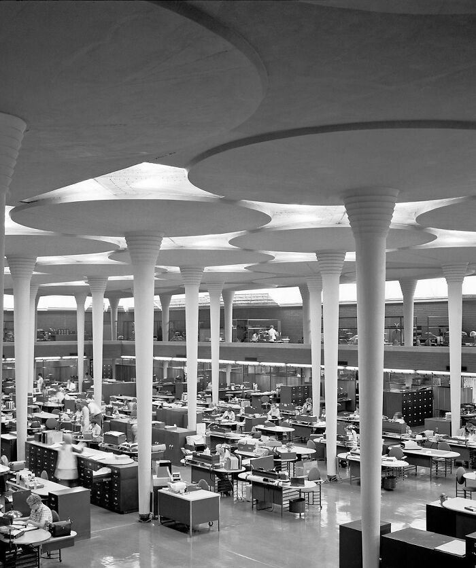
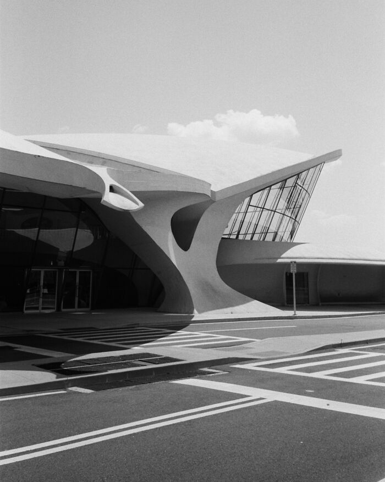
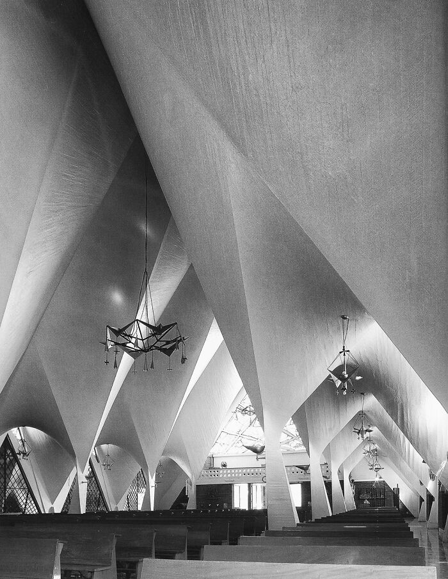
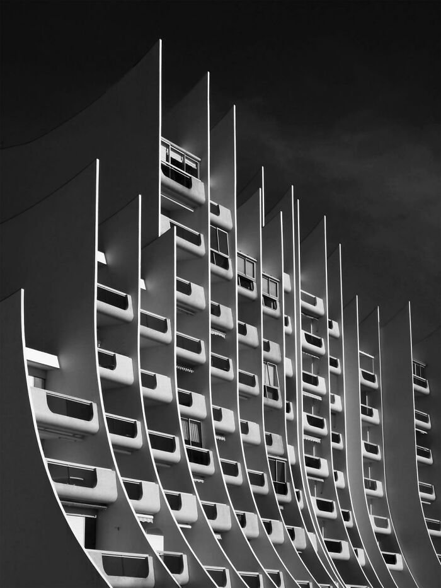
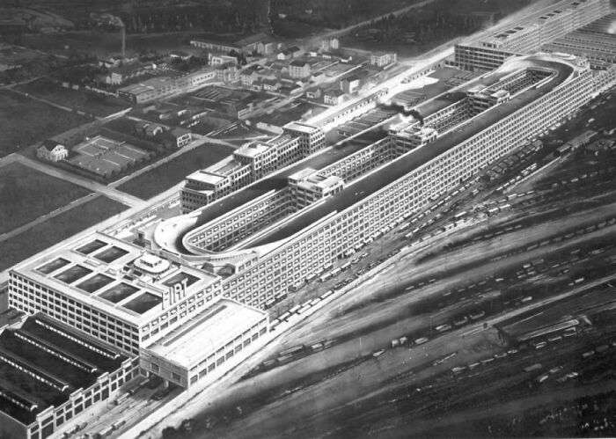
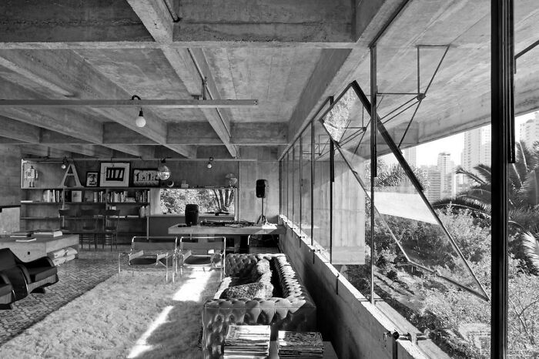
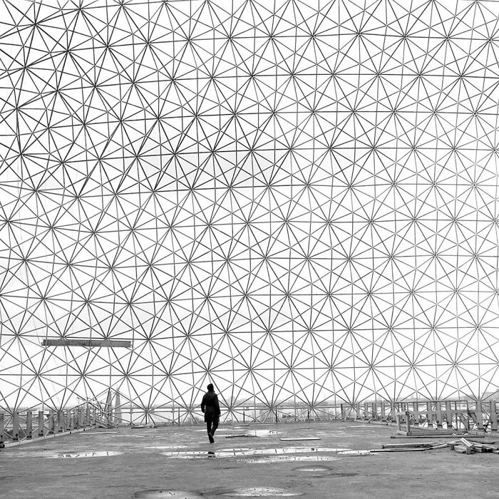
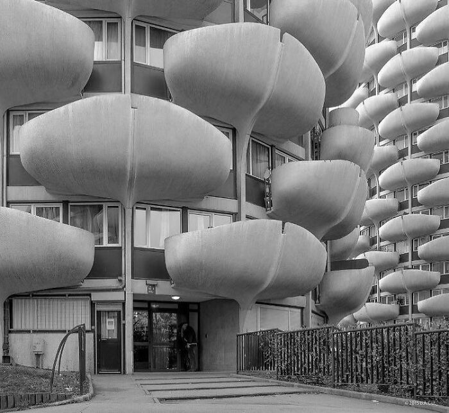
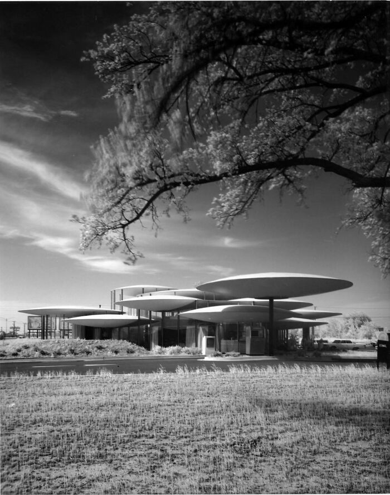
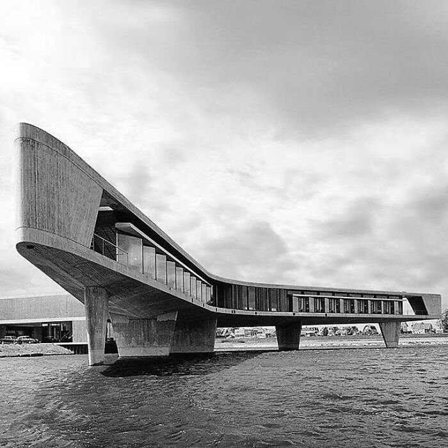
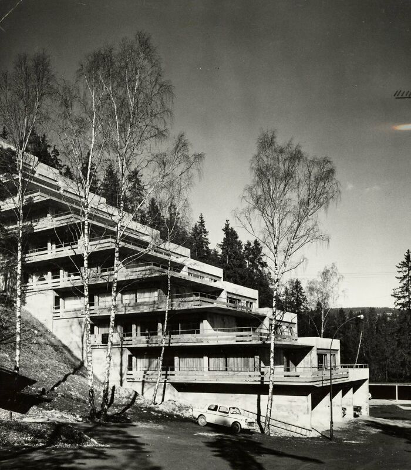
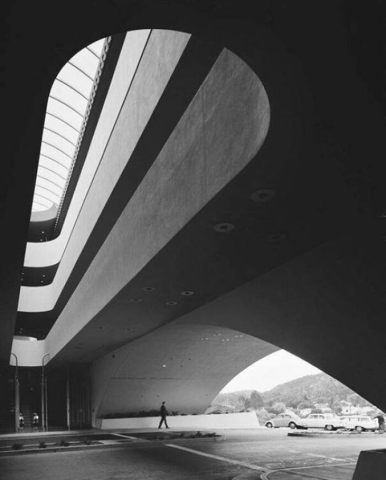
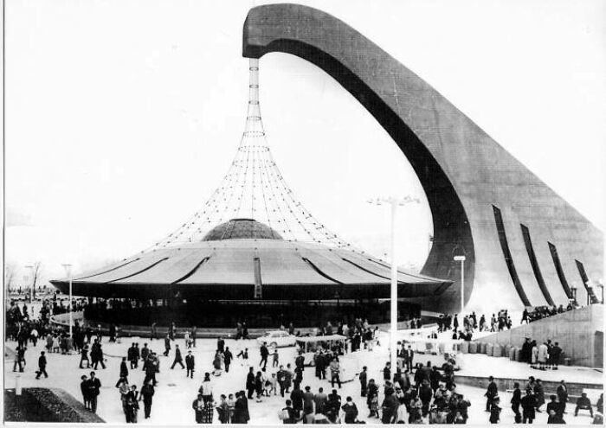
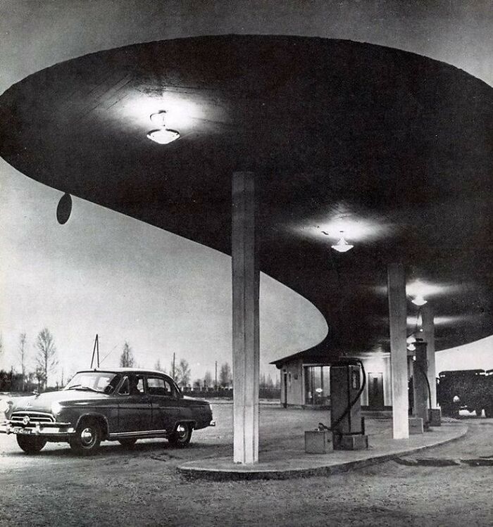
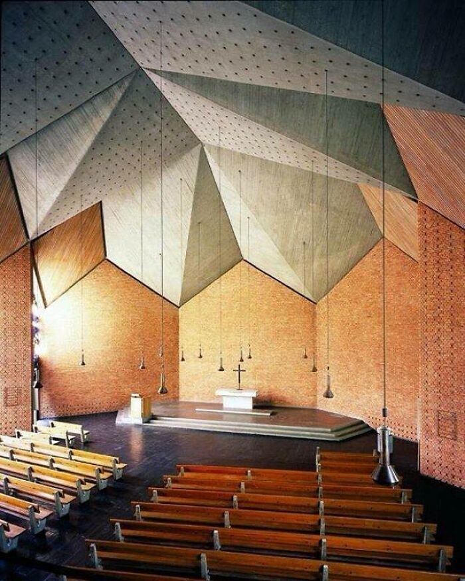
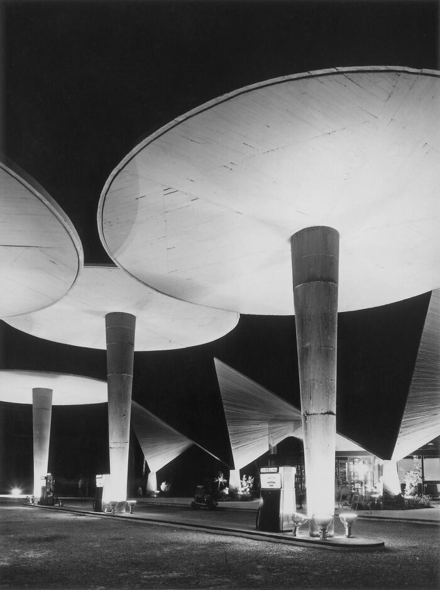
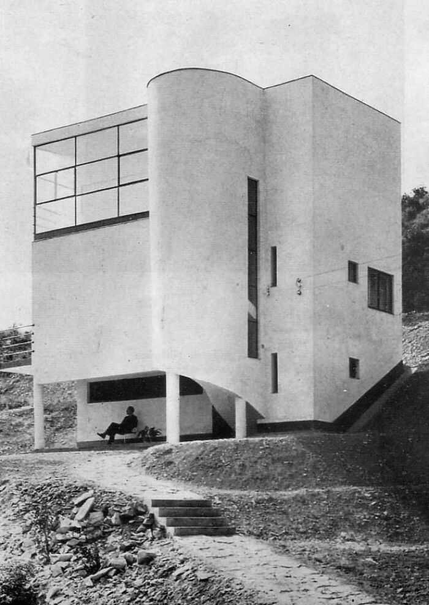
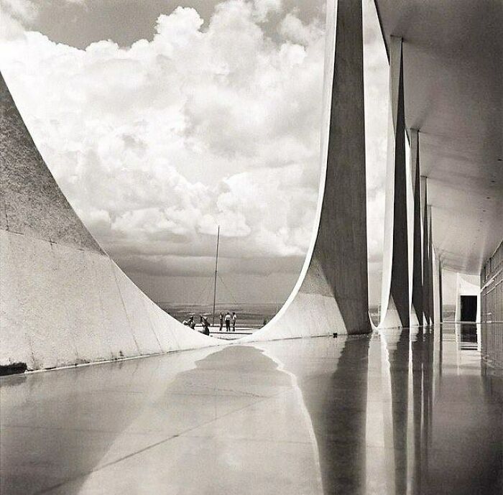
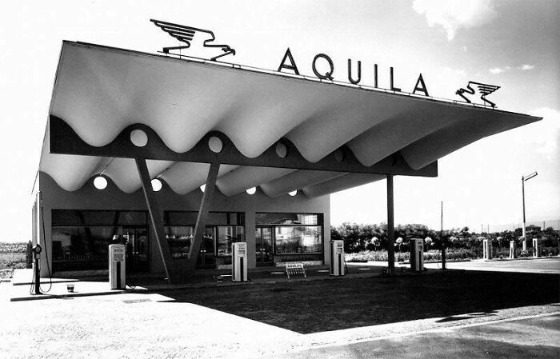
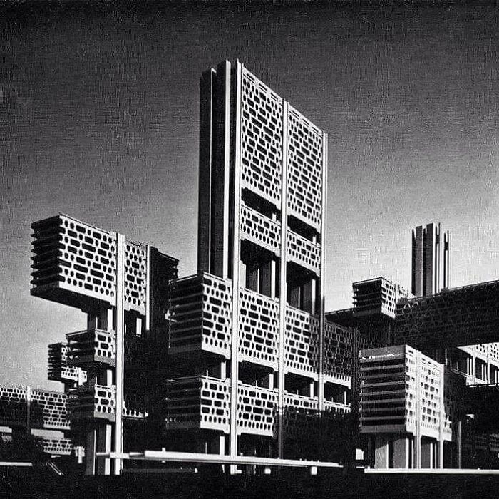
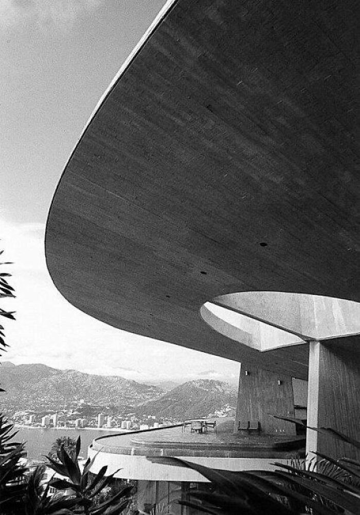
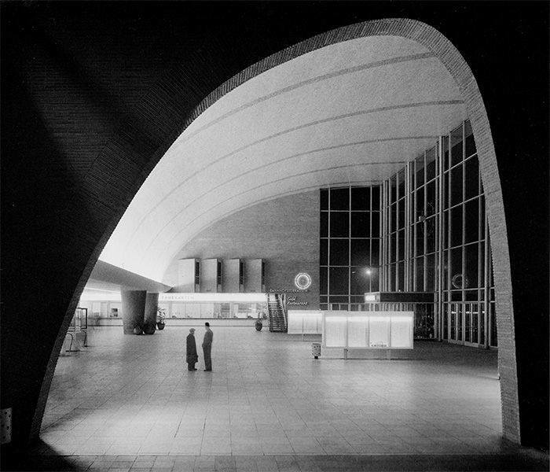
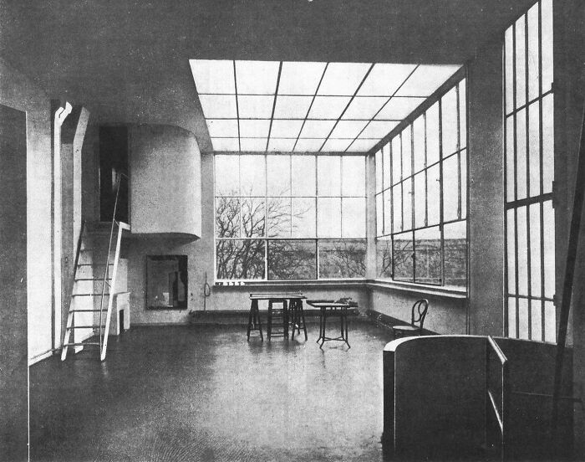
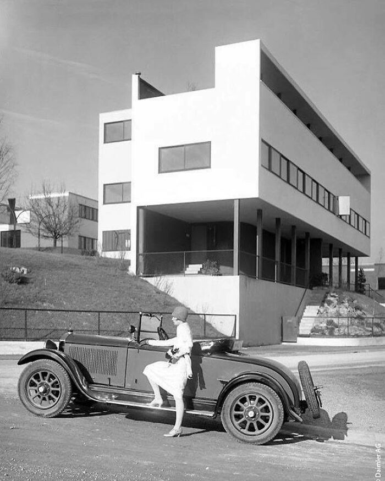
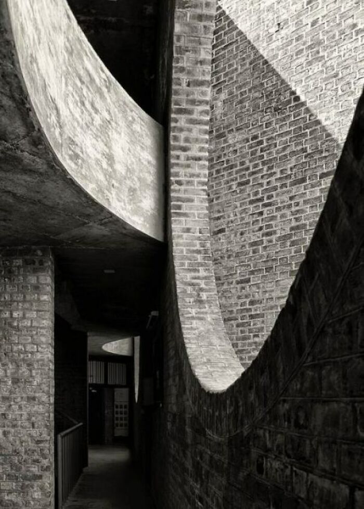
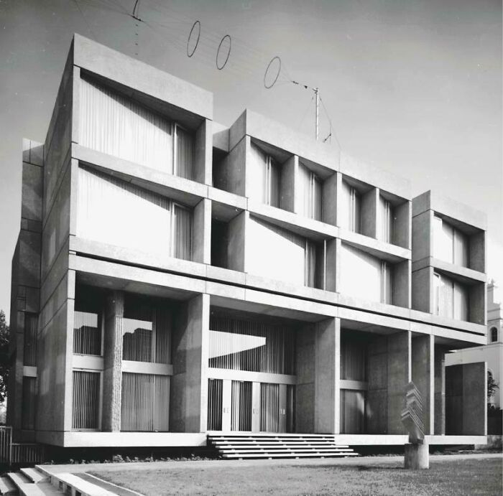
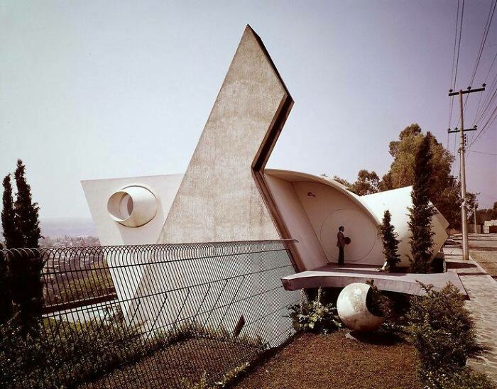
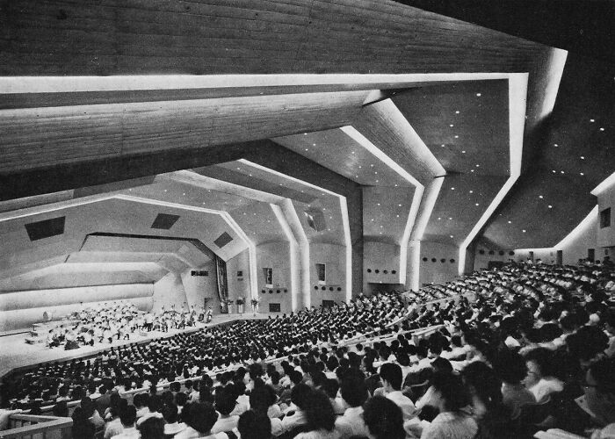
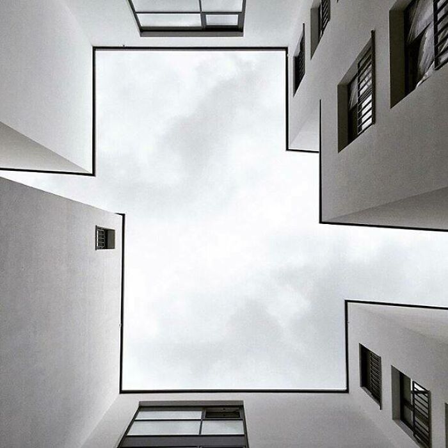
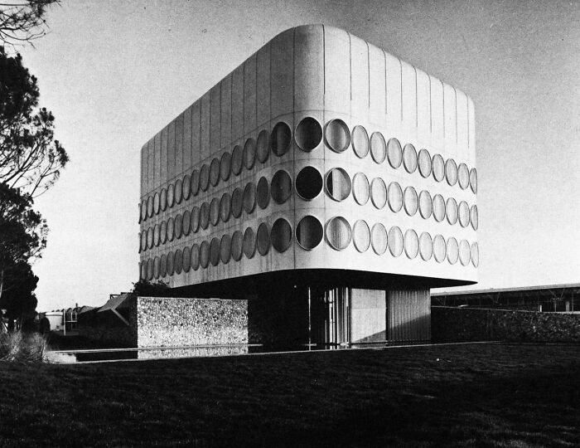
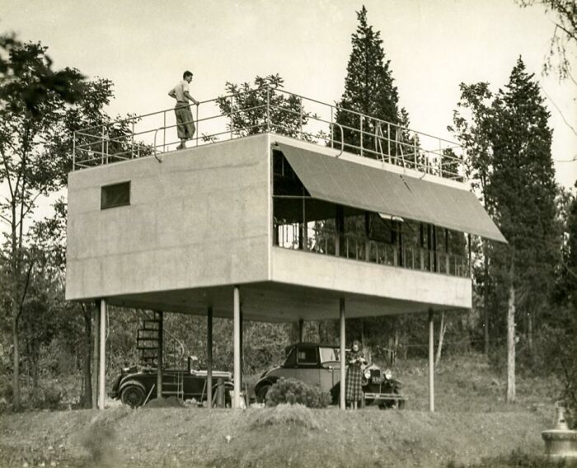




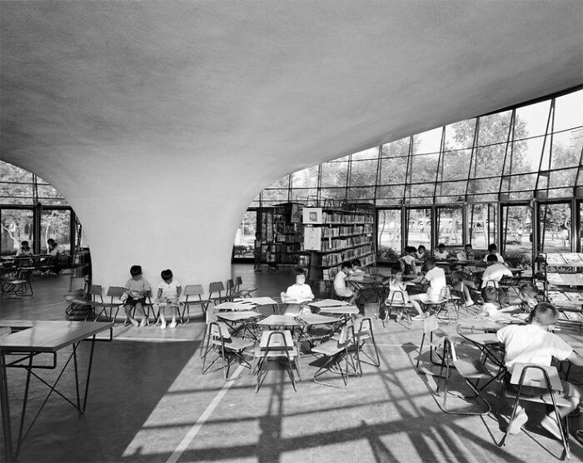


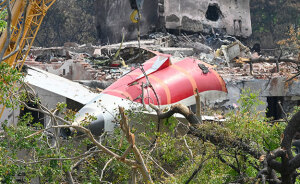

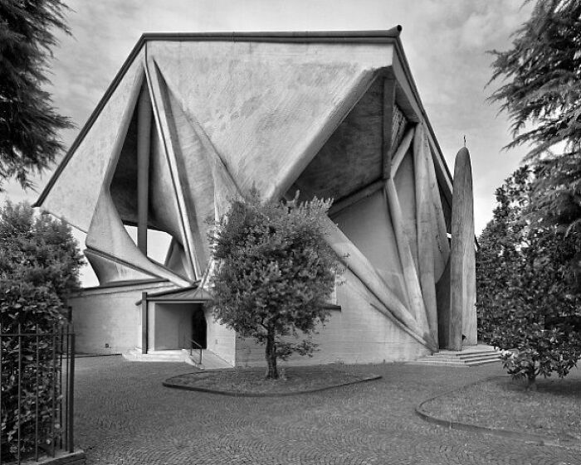
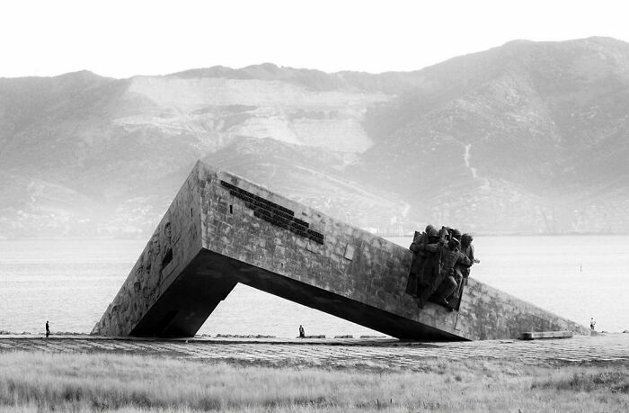




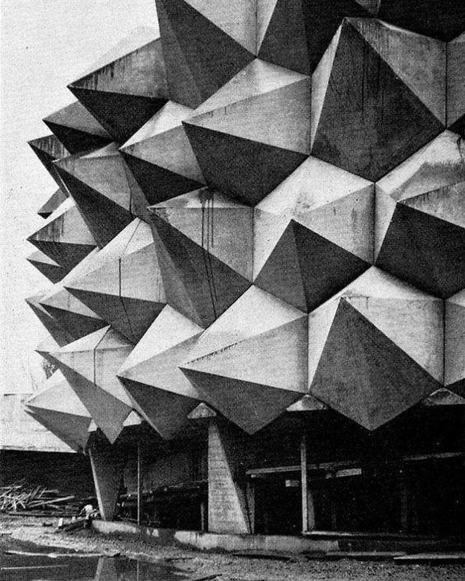
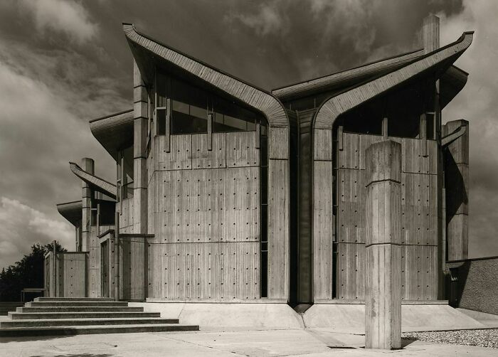


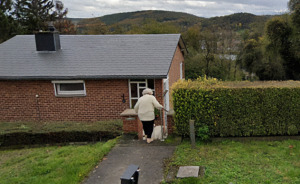

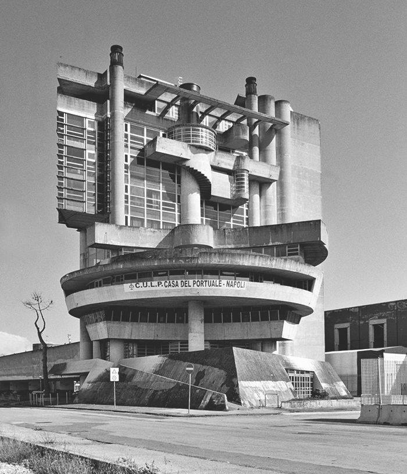




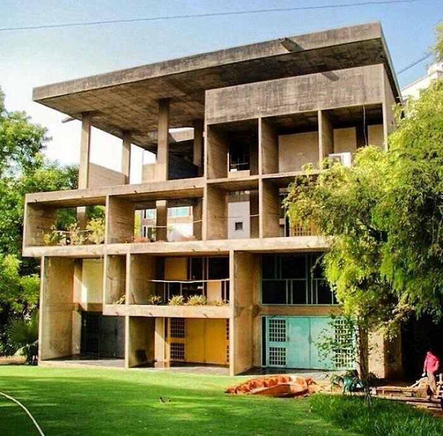
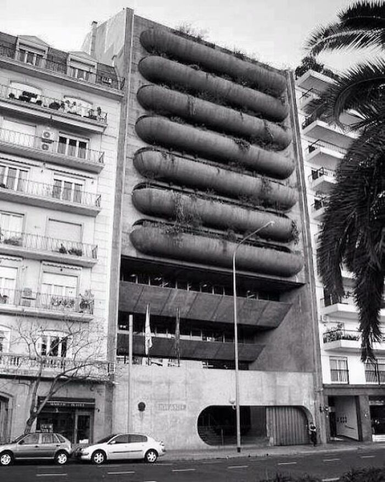
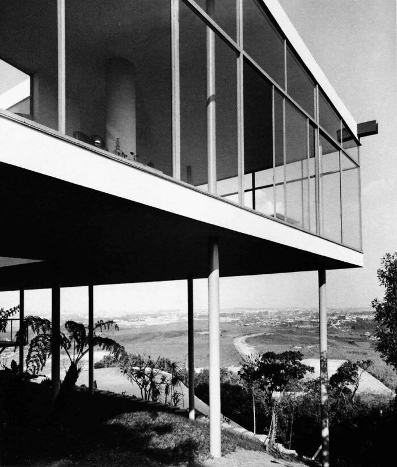




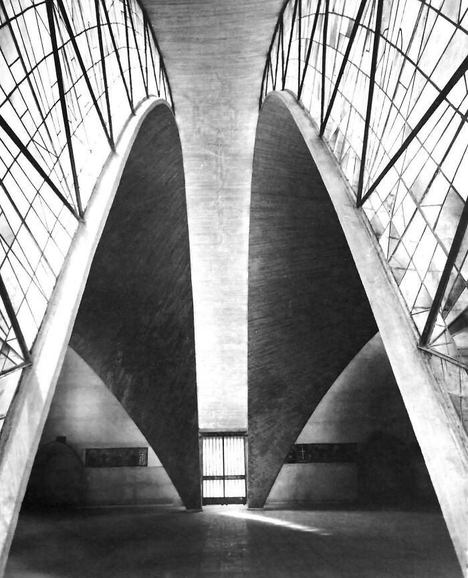




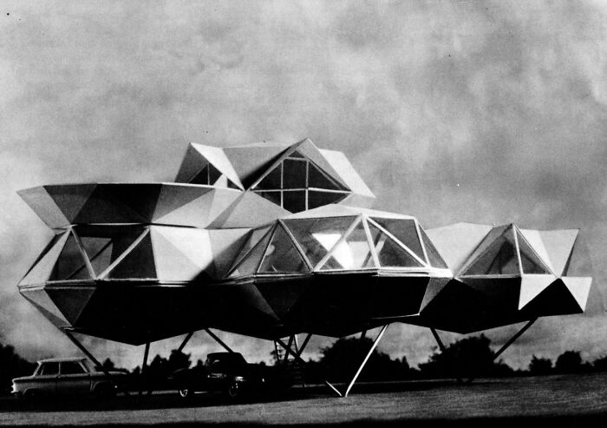
![Virkkunen & Co Architects - Haukilahti Water Tower [finland, 1968] Virkkunen & Co Architects - Haukilahti Water Tower [finland, 1968]](https://www.boredpanda.com/blog/wp-content/uploads/2023/03/642298716671d_14022357_943129212479118_6549197847686358184_n__700.jpg)
