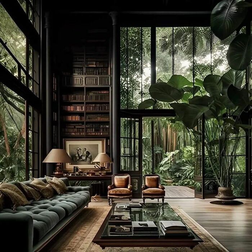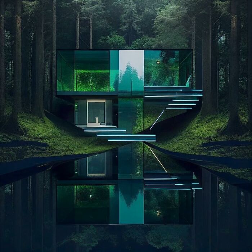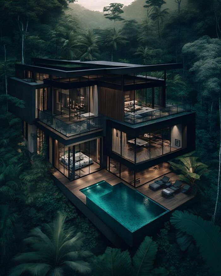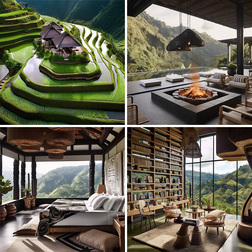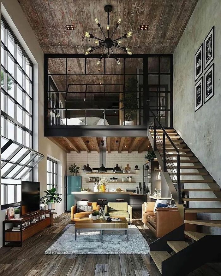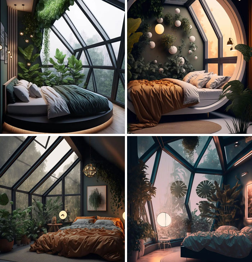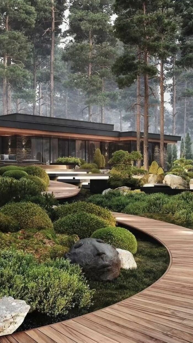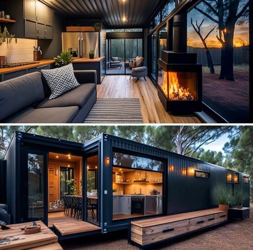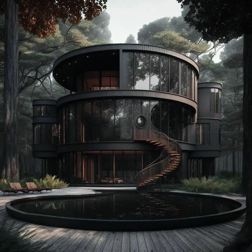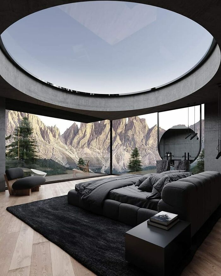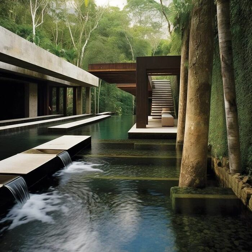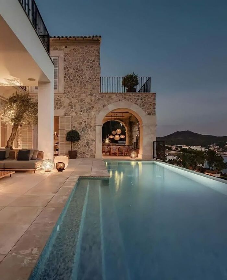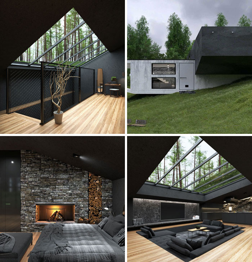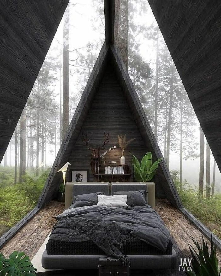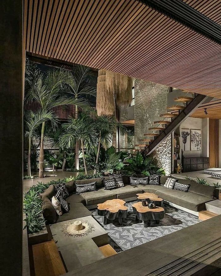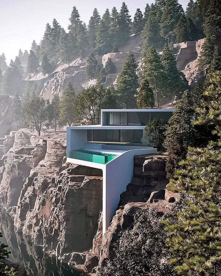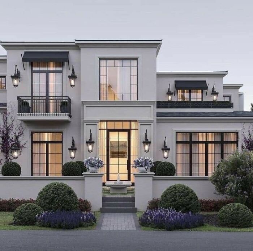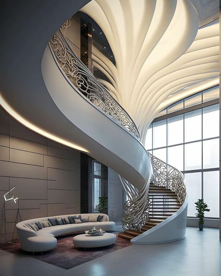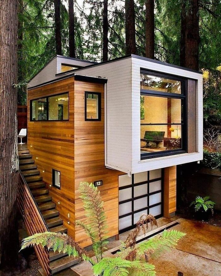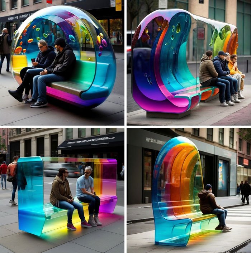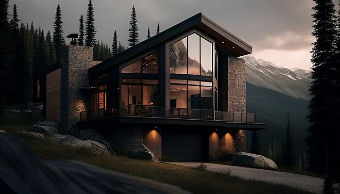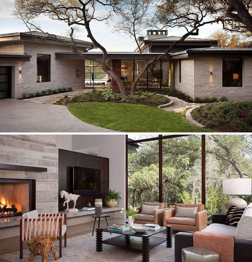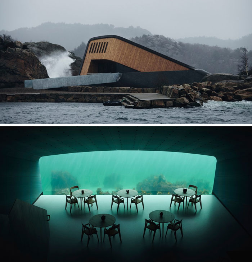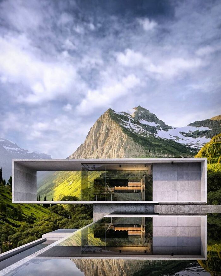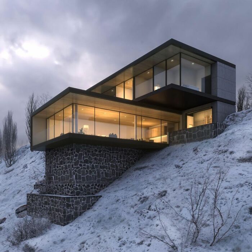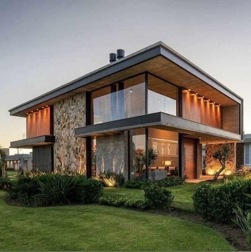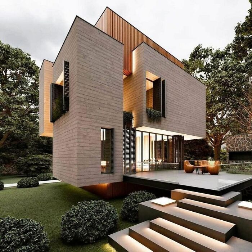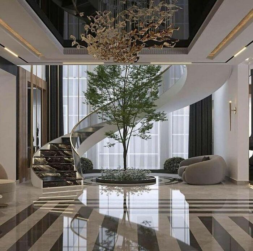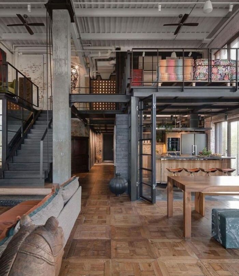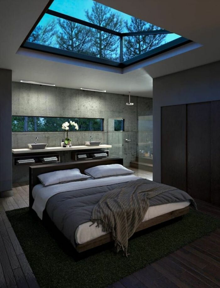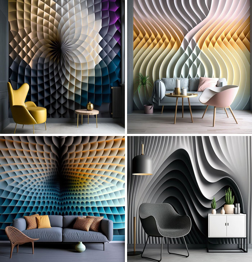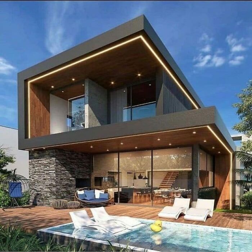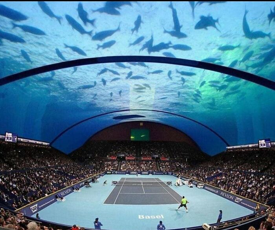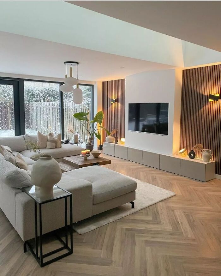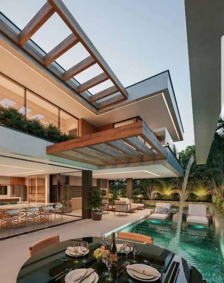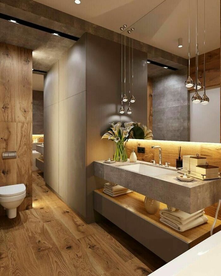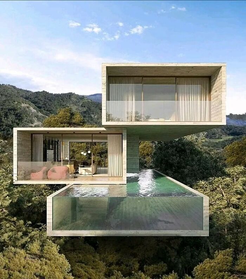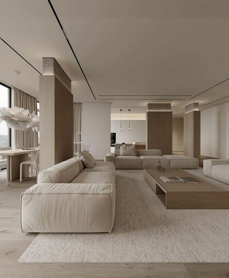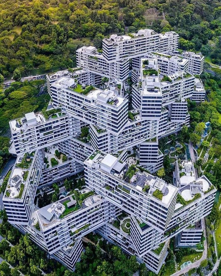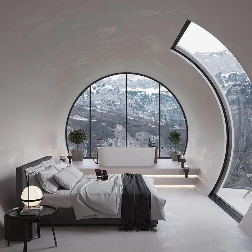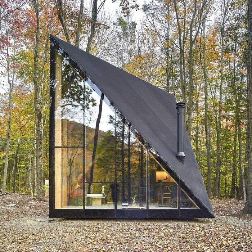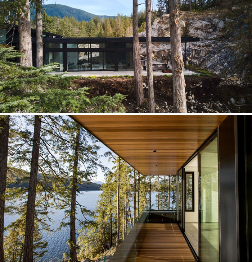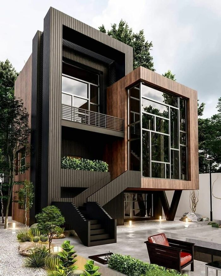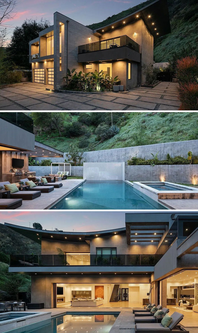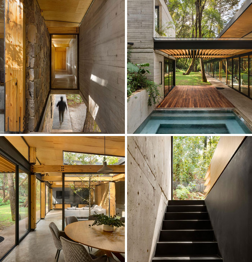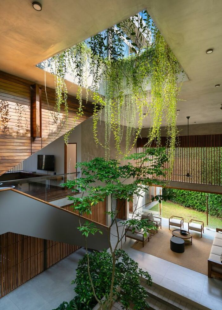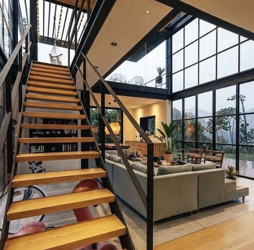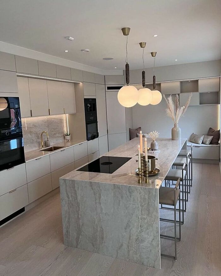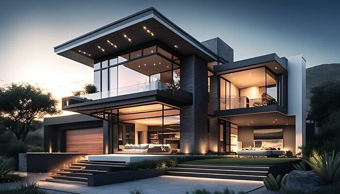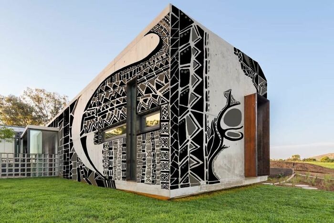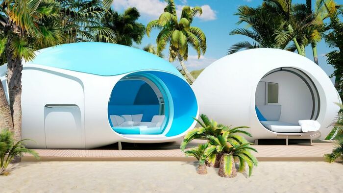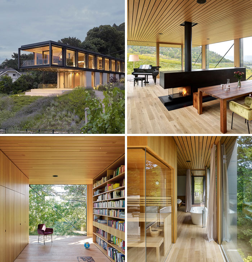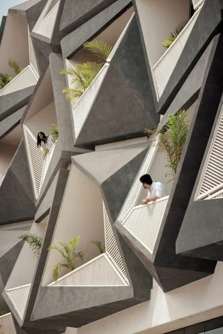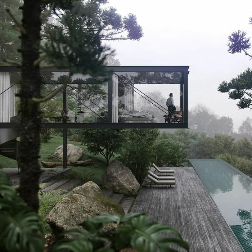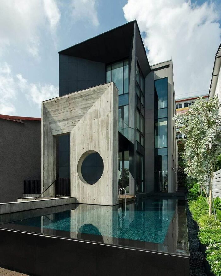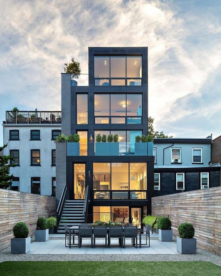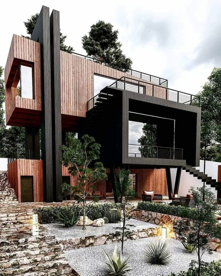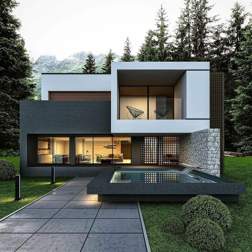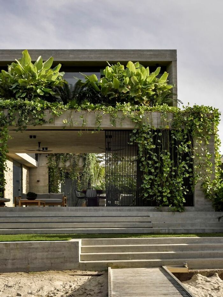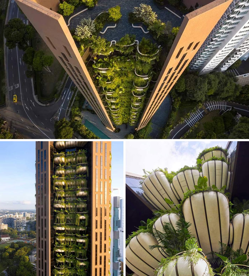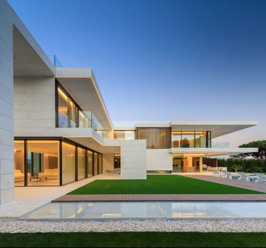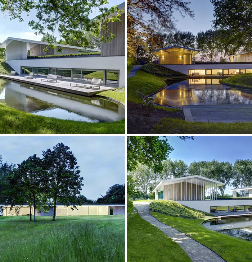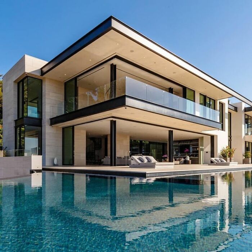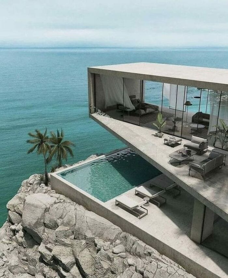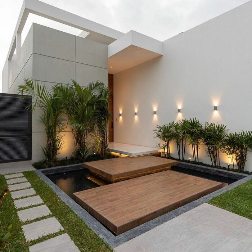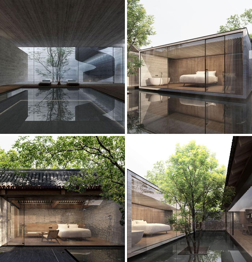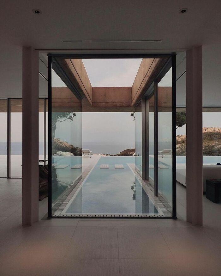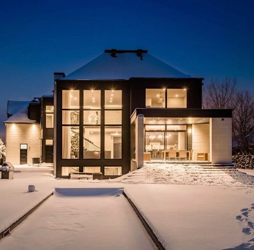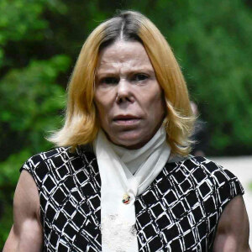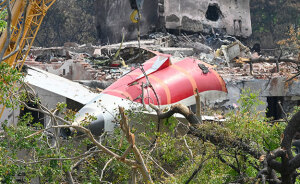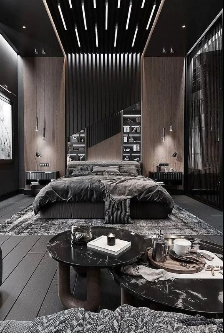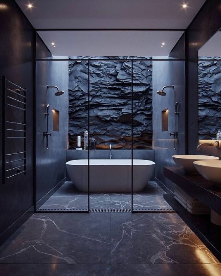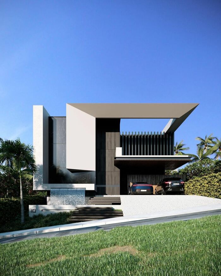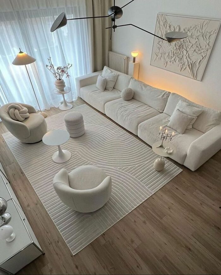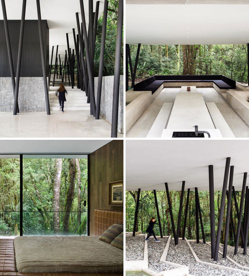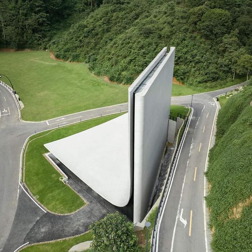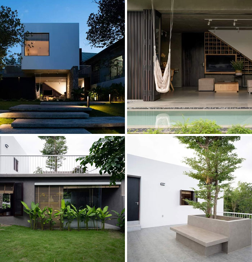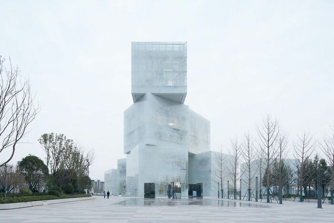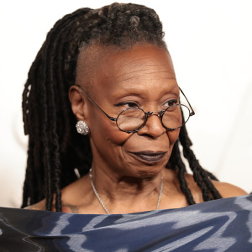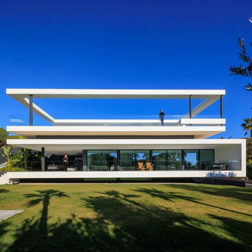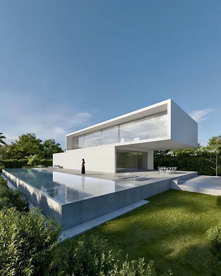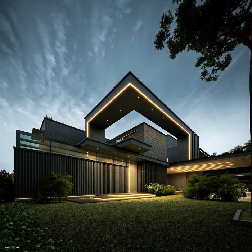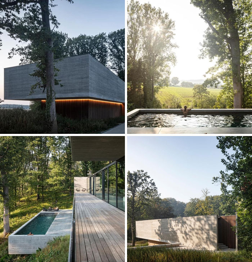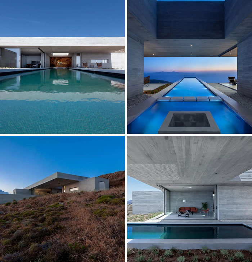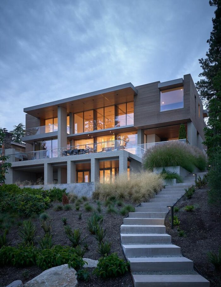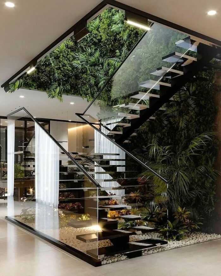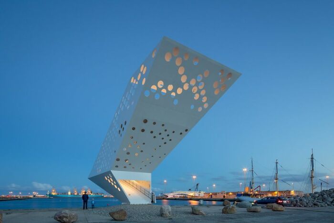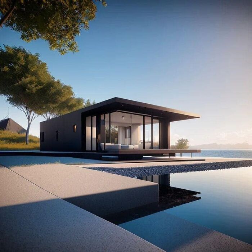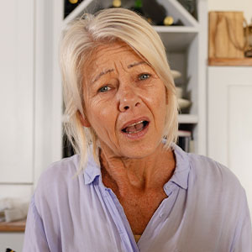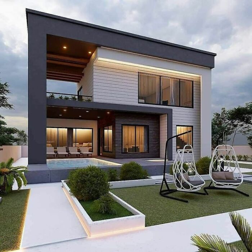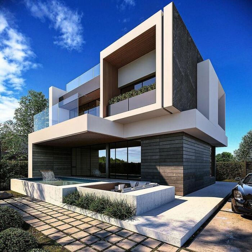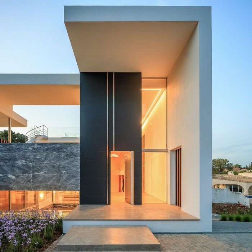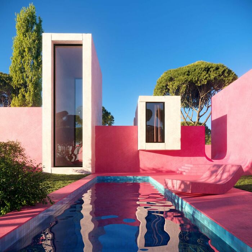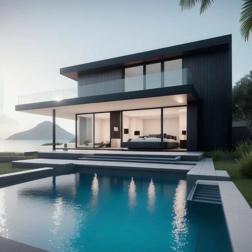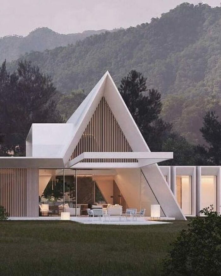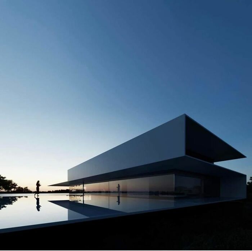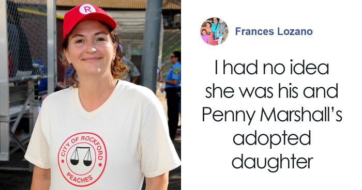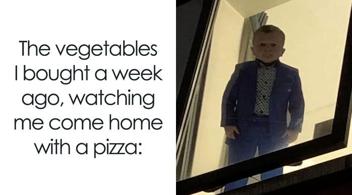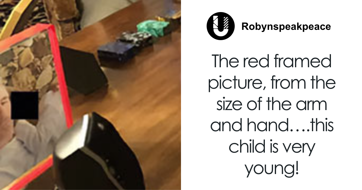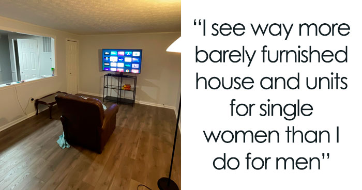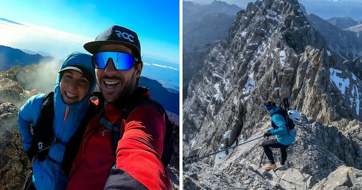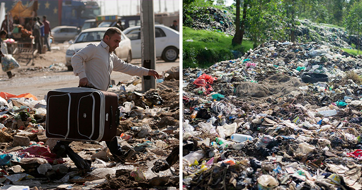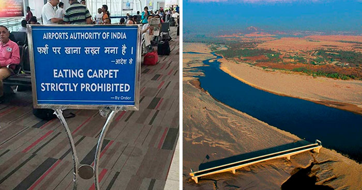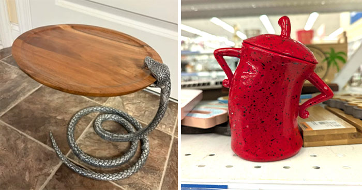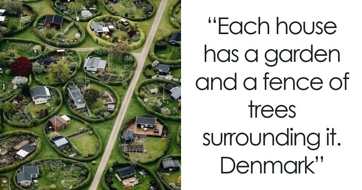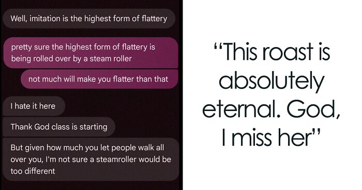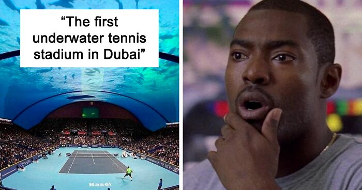
40 Times Designers Went All In And Designed The Most Fabulous Examples Of ‘Modern Architecture’
Modernist architecture has the best public relations managers since the name itself evokes notions like “contemporary” or “current,” while brutalism sounds like a metal band struggling to create an adjective. While quite recent, modernism isn’t defined by being “new,” rather, it’s a design philosophy that celebrates experimentation and rejects rules.
The “Modern Architecture” Facebook group shares exactly what you would think, images of glass and concrete constructions that look like they came straight out of Minecraft. Or Lego, depending on your generation. So scroll through and be sure to upvote your favorites and comment your thoughts on this style.
More info: Facebook
This post may include affiliate links.
Despite the name, modernist architecture, as a branch of modernism, is no spring chicken. Its origins lie in the 19th century, with the Crystal Palace used to host the Great Exhibition of 1851. Steel and glass were becoming more commonly available and architects and engineers were starting to understand these new materials. This opened up new possibilities for the heights and shapes a building could take. Early modernism still had many of the trappings of older designs, from intricate facades and traditional shapes.
Post-World War Two, architects began to design buildings that resembled many of the ones in this list. Sometimes also called the international style, a wonderfully vague name. Granite and concrete-gray became more standard and buildings took on harsher, sharper edges. Soon enough, skyscrapers encased in glass were not oddities, but the norm. Modernism as a style in general outlived the 19th century by embracing change and seeing new materials as opportunities.
Inspired by the Ifugao bale houses, considered by anthropologist H.Otley Beyer as the first pre-fabricated house in the world
Far more in tune with the landscape than some of the others - I love this!
Now, name aside, modernism is old enough that many of its constructions need preservation, which sounds distinctly unmodern. Some are even UNESCO World Heritage Sites, a designation that conjures up ideas of crumbling, ancient burial mounds. The World Monuments Fund even has a specific campaign aimed at preserving modern architecture called “Modernism at Risk,” which was launched in 2006. Which, I probably need not remind you was a whole seventeen years ago.
The ability of modernism to keep changing with the times has also been the focus of much criticism. Many of the shapes and designs seem alien at first glance, leading to the creation of a variety of buildings that many people might struggle to understand. Sure, they might understand that it’s a building, but the function of the construction, where it begins and ends might be less clear. Windows might be multiple stories tall, the structure can have strange, hollow spires and whatever else the architect felt like on a particular day.
How about beautiful panoramic roof for luxurious bedroom?
Tirol House in Dolomites, Italy
While it used to be a more defined philosophy, the general embracement of modern architecture by many areas has made it appear like the default, generally due to ease of construction and readily available materials. After all, concrete, glass, and steel are pretty common in this day and age. As a result, the style has become somewhat diluted of its philosophical edge. While previously it was a rejection of old forms and traditions, it now represents the status quo and can be found almost everywhere.
Despite the blocky forms and harsh edges, not all modernist architects see the style as smooth-faced towering monoliths. Many of the examples here actually blend with nature, appearing more like elements of the landscape. This particular branch, pardon the pun, of modern architecture focuses on the organic harmony between human construction and the environment. Fallingwater by Frank Lloyd Wright is likely the best example of this style, where a waterfall seems like it’s a natural extension of the building.
Though I like the design, I’m not into the front door exposed to the elements like that. My house has a porch and it protects the front door from rain, snow etc.
Other examples of the style include the Rådhuset metro station in Stockholm, Sweden, where the bedrock is left exposed to give the appearance and feeling of being in a cave system. This style has the added effect of being more sustainable, as there is less “construction” to maintain. Studies show that green and/or natural spaces in an urban area have positive health benefits for residents. Organic architecture can extend elements of nature to areas that would in most places be strictly functional.
Glass Benches - This AI series represents an alternative approach to the design of modern and futuristic benches, incorporating glass-like materials in a artistic way.
Created using Midjourney by Rolo
Contemporary Mountain Home - Minimalistic Touch
Westview Cliffside in Austin, Texas, by McCollum Studio Architects
Photos by: Ryann Ford
Mountain mirrors. Fascinating architectural inspiration from the Stavanger House, by Alexander Nerovnya
Pedoulas House in Pedoulas, Nicosia, Cyprus
Bedroom with skylight
Black concrete House in the middle of Wood during Autumn Season
Ai Architecture by Engineerism
All the other houses are great, but wtf is this? How is it even holding up? As cozy as it is, it makes me feel super Acrophobic just looking at it.
I can practically smell the vermouth🍸and hear my mother's voice saying "Oh no dears, we don't actually sit in this room"😞
The Interlace: A megastructure that replenishes the idea of communal living.
The Interlace apartment complex, completed in 2013 with 8 individually themed courtyards specifically designed to maximize air flow and light.
PARAMOUNT-ALMA
In 2014, the neighboring Residence Alma, a guesthouse built in the 1960s, got rid of an underused pitched roof a previously non-existent vertical circulation, and the dwelling for the host family was added.
- project details
------------
Sesto, Italy
Hospitality / Hotel
420 m²
2014
Photo: Hertha Hurnaus
I see something special, Minimalist Bedroom, the arch window along the wall will allow you to see more about exterior environment
Modern Jungle Home
The design evolves from the traditional A-frame cabin, known for its pitched roof and angled walls which allow for easy rain run-off and simple construction. To maximize the qualities of this classic structure, A45 creates more usable floor area by taking a square base and twisting the roof 45 degrees to raise the tiny home to a soaring 13 ft height.
Photographer: © Matthew Carbone
This Lavish and Secluded $5,495,000 Residence is an Ideal Sanctuary for Individuals in Pursuit of Opulence and Seclusion with the Convenience
“Access to the home is via a staircase that is sheltered from the area's heavy rainfall by the upstairs floor, which hangs over the driveway.
A stone staircase, almost hiding in plain sight against the basement wall, leads to the main door," from the architects.
vacation home designed by CF Taller de Arquitectura and Merodio Arquitectos, located in Mexicovalle and photographed by Rafael Gamo
Modern Contemporary House designed by Veld Architects in collaboration with local artist Buhle Ramalepa in South Africa.
Design of glamping capsules
Spaces for leisure and meaningful tourism, aimed at the satisfaction, comfort and relaxation of campers
This living space was made to reverberate the sounds of Beethoven's No. 9.
Dietrich l Untertrifaller's designed an Austrian home with the intention of creating a tangible living experience. Part of the structure is cantilevered 12 meters above the ground, creating an intimate interior space, imbued by the nearby vineyard's beauty.
Location: Vienna, Austria
More flat roofs. Throw in a fireplace and this is going to be a maintenance nightmare in a few years when it all starts leaking.
“This small wood-framed residence for a family of three takes advantage of the riverside views from its lot on the outskirts of Tokyo. Designed to cater to a work-from-home lifestyle, the storage, kitchen appliances, and other functional features are built into the walls to enhance unity and continuity in the long, narrow space. The result is a home where daily life coexists comfortably with work.” The architects said.
Grace House designed by APOLLO Architects & Associates, located in Mitaka, Japan and photographed by Masao Nishikawa
Adorned with minimal detail and a restrained, natural palette of materials, the architecture design ages into its surroundings, not dominate them
Witta Circle House by Shaun Lockyer Architects
Heatherwick Studio’s EDEN Represents Unique Way Of Living In Singapore
Thomas Heatherwick, same man who designed the new Routemaster buses, the London 2012 Olympic Cauldron and that giant vase in Manhattan with the stairs going up and down.
HOUSE L / Netherlands
The ground floor may be described as a single, open space where the massive volumes and the project-oriented design of the interior provide a further connection with the outside. It accommodates the primary living functions, with all rooms flowing seamlessly into one another. The annexe accommodates a number of ancillary functions, with the outdoor swimming pool housed in an extension.
Design: Grosfeld van der Velde Architecten
Dongcheng Courtyard House
JSPA Design
Bắc Kinh, Trung Quốc
Năm thiết kế: 2022
Kích thước: 660 m2
Residence in Aiguablava, Spain
Designed by MANO Arquitectura
Photos by Luis Carbonell
Da Figueira House, 726 sqm, designed by Stemmer Rodrigues, 2017, Located in Porto Alegre - Brazil
The composition of the main facade is a tuning of contrasts between the rigidity of the concrete, the fig tree that gives its name to the house, and the great rock that simulates the support of the volume, honouring a strong element of the regional landscape.
In contrast to the sturdiness of the upper block, the lightness of the free space at the pedestrian level provides the transparency needed to contemplate the scene.
On the ground floor and second floor were installed motorized mobile skylights, which in addition to lighting fulfill the function of exhaustion of hot air on summer days, sucking hot air out of the house and reducing the thermal amplitude.
Photos by Marcelo Donadussi
The stones are boulders and their raw shape is original, shaped by nature from natural erosions in explosions of the mining process. They were brought from Mariana Pimentel / RS and the yellowish placement was determined to contrast with the gray of the concrete.
Tree House in Curitiba, Brazil, by Studio Guilherme Torres
Studio Guilherme Torres, an architecture firm named after its founder and creative director, carries a fundamental premise in its works: the use of high-performance construction techniques, yield and minimization or extinction of environmental impact. This intrinsic feature is present since his first works in the early 00's, where the concepts of ecological preservation were not as widespread in the Brazilian architecture market as it is today.
Photos by: MCA estúdio & @Denilson Machado
Library in the Valley
The spirit of the building is regaining passion for life, the same as a movie called Scent of a Woman, which tells the story about a blind officer who is about to give up his life, and finally rekindles his passion affected by a young man accompanied with him.
The architectural design is inspired by the classical scene of the film, a tango of the protagonist in a restaurant: the elegance and passion of the dance symbolize the enthusiasm of life.
The building form has been simplified into two concise lines: A strong straight line forms a 24-meter-high wall.
A soft and stretching curve forms the curvy roof that transitions from horizontal to vertical.
Designed by the Design Center of Haoyuan Group, located in Guangzhou - China
Modern House / architects: 3dcon/ Hue, Vietnam/
Size: 180 m²/ Year: 2022
The Xinxiang Cultural Tourism Center has been conceived as a stack of mesmerizing ice cubes. A building which radiates a uniform glow that irresistibly catches the eye.
Residence FSD by Govaert & Vanhoutte Architects/ Brussels, Belgium/
Floor Area: 535 m²/ The Photography is by Tim Van de Velde
The Lap Pool House by Aristides Dallas/ Tinos, Greece/
Floor Area: 150 m²/ The Photography is by Mariana Bisti
Inspired by the sharp cuts of origami, this spacious viewing platform cantilevers over the water and creates a new urban landmark to discover.
Designed by Dorte Mandrup
Photography by Quintin Lake and Torben Eskerod
Located in Aarhus, Denmark
Pink Pavilion, Los Angeles, California by Davit & Mary Jilavyan / LEMEAL Studio
Tools used: Autodesk 3ds Max, Corona Renderer, Adobe Photoshop, Quixel Megascans
Ok, can we get rid of the AI-generated ones? They’re just images of real architecture smashed together by an uninspirable machine, without any consent of the actual designers
BP seems to have a problem with using AI constantly... Look under the digital art tag. This c**p isn't art and it never will be. AI takes the humanity out of art. AI "art" is soulless. And a lot of it works by copying *real* artists incredible work so that some rando on twitter can claim they made it.
Load More Replies...If these are intended to make me hire you as my architect, try designing a house that doesn't look like a soulless monochrome hellhole. Where are my log cabins and country cottages at?
Glad I'm not the only one! 'Soulless monochrome hellhole' describes these perfectly.
Load More Replies...Ok, can we get rid of the AI-generated ones? They’re just images of real architecture smashed together by an uninspirable machine, without any consent of the actual designers
BP seems to have a problem with using AI constantly... Look under the digital art tag. This c**p isn't art and it never will be. AI takes the humanity out of art. AI "art" is soulless. And a lot of it works by copying *real* artists incredible work so that some rando on twitter can claim they made it.
Load More Replies...If these are intended to make me hire you as my architect, try designing a house that doesn't look like a soulless monochrome hellhole. Where are my log cabins and country cottages at?
Glad I'm not the only one! 'Soulless monochrome hellhole' describes these perfectly.
Load More Replies...
 Dark Mode
Dark Mode 

 No fees, cancel anytime
No fees, cancel anytime 






