Having your very own flat is cool and all, but having your very own house with your very own backyard is cooler. Not only does it give you more space for your stuff, which, face it, you will always have too much of, but also the freedom to decorate and build it the way you want it, unrestricted by the confines that flats often impose.
Limebok Landscaping, a small landscaping company from Hemel Hempstead, UK, has recently shared some photos of one of their latest projects that surprised many people on the internet with how a seemingly regular and ordinary piece of land can be transformed into a backyard that’s the equivalent of a family-friendly restaurant with a bar and a playground.
Bored Panda got in touch with Sally Penny of Limebok Landscaping for an interview and details on the project.
Limebok Landscaping shared photos of its most recent project and people were rather surprised
Image credits: Limebok Landscaping
On July 31st, Limebok Landscaping published a post on their Facebook page with a handful of photos of a project that they recently finished. One of their clients asked them to create a “cool modern low-maintenance” garden area that would satisfy their passion for outdoor cooking as well as be a place for their young family to spend time together.
What started off as a plain sloped lot of land ended up as a backyard entertainment complex for adults and kids alike. The backyard is now separated into several different areas, namely the bar and dining area, the barbecue corner, an elevated lounging area, as well as a kids playground.
The company managed to transform a garden that looked completely abandoned into a modern low-maintenance area for adults and kids alike
Image credits: Limebok Landscaping
Image credits: Limebok Landscaping
“The setting for the garden was a blank canvas on a new build estate. The garden was already divided into two levels as the new development is built on a sloping terrain,” explained Sally. “This area was defined by an existing structural retaining wall with a central staircase leading down to the larger lower terrace and these were our only restraints as moving them could have affected the warranty on the property.”
The project was described as a medium-sized garden area and was designed by Brett Penny of Limebok Landscaping. Building works were also performed by Limebok Landscaping.
The project was designed by Brett Penny of Limebok Landscaping
Image credits: Limebok Landscaping
Image credits: Limebok Landscaping
“Our client has a passion for entertaining and outdoor cooking, and so we created a BBQ area, complete with a competition grade smoker, pizza oven, charcoal BBQ, stainless steel storage cabinets, two fridges and a granite worktop. We also built a bar area with beer on tap, a bar fridge, sink, heat lamps, LED lighting, a television to catch all those great sporting moments,” explained Sally.
This section of the backyard also includes a dining area with a table for six. The bar and dining area are covered by a Caribbean Blinds garden pod that allows people to enjoy the outdoors regardless of whether it’s raining or not. The barbecue area is also connected to this section, but is not covered by the pod.
The setup includes a bar area with everything you’d expect from a proper bar, including the beer taps!
Image credits: Limebok Landscaping
Image credits: Limebok Landscaping
As for the rest of the backyard, the upper terrace area comes with a sofa, a set of sofa chairs and tables for casual lounging and even sunbathing, if the weather is right. It is closed off by a glass partition to avoid any accidents. There’s also a matching swing for two set up right next to the staircase leading to the lower part of the yard.
Lastly, the kids area is located in the lower part of the backyard. Besides the metal slide that accompanies the staircase connecting the upper and lower terraces, there’s also an in-ground trampoline and a jungle gym with another slide, a swing set, and a cute tiny house.
There’s also an area for outdoor cooking, an upper lounge, and a kids playground
Image credits: Limebok Landscaping
Image credits: Limebok Landscaping
As is with many projects of such caliber, this one came with its own set of challenges, as explained Sally: “We had to work around the existing retaining wall as this formed part of the warranty of the house. Also, the main features of the garden are on the lower terrace. We had to link the waste for the sink in the bar area to the services on a higher level. We installed a macerator and pump to get the waste to the services which involved cutting a channel through the garage floor and installing heat coils around pipes to prevent them from freezing. Lastly, we had to consider the drainage for the sunken trampoline, and we had to ensure all the features in the garden complied with planning.“
The project took a total of 285 man days to complete from start to finish
Image credits: Limebok Landscaping
Image credits: Limebok Landscaping
Limebok Landscaping were requested not to disclose the exact price of this project. They have said that all of their projects start at around £20,000 or around $26,000, although this garden with all of it’s high end features cost considerably more.
They have also noted that they only cover a 15 to 20-mile radius from Hemel Hempstead for landscaping builds, but they do offer a remote design service that is unrestricted by locality.
The internet fell in love with this garden as soon as it hit the internet. The Facebook post managed to get over 14,000 reactions with upwards of 26,000 comments and 17,000 shares. Sally also said that she has been getting business inquiries non-stop since then.
The exact price was not disclosed, but the company said all of their projects start at around £20,000 ($26,000)
Image credits: Limebok Landscaping
Image credits: Limebok Landscaping
The post soon went viral garnering over 14k reactions with 26k comments and 17k shares
Image credits: Limebok Landscaping
Image credits: Limebok Landscaping
If you’re interested in more from Limebok Landscaping, you can check out more on their website as well as their social media: Facebook, Instagram, Twitter, and TikTok.
What are your thoughts on this? If you were designing a backyard for yourself, what would it include? Let us know in the comment section below!
Here’s how the internet reacted to this
17Kviews
Share on FacebookI'd add greenery, too. This looks like a shopping mall playground - it's completely impersonal. There's WAY too much hardscape there.
Load More Replies...More than half of this "garden" is concrete. In the Netherlands some cities have introduced a "concrete tax" for gardens like that. They don't do anything for wildlife and are the cause that sewers can't handle the enormous amounts of rainwater anymore. They also have a negative effect on the levels of groundwater. Which we use as a source for our drinking water.
I live on a first floor and when i look out of my window at the gardens below it is a total waste. Weeds, old mattresses .... these people dont deserve a space like this. The other ones that gets me is when people do get a garden they put paving slabs down! Aint the city a concrete jungle as it is.
Load More Replies...If I had that much yard space I'd turn it into a garden with a nicer sitting area instead. Way too much concrete and stone in this makeover for my taste.
To me it looks awful, but I think the whole neighborhood is designed like that. Not my cup of tea.
Load More Replies...I'd add greenery, too. This looks like a shopping mall playground - it's completely impersonal. There's WAY too much hardscape there.
Load More Replies...More than half of this "garden" is concrete. In the Netherlands some cities have introduced a "concrete tax" for gardens like that. They don't do anything for wildlife and are the cause that sewers can't handle the enormous amounts of rainwater anymore. They also have a negative effect on the levels of groundwater. Which we use as a source for our drinking water.
I live on a first floor and when i look out of my window at the gardens below it is a total waste. Weeds, old mattresses .... these people dont deserve a space like this. The other ones that gets me is when people do get a garden they put paving slabs down! Aint the city a concrete jungle as it is.
Load More Replies...If I had that much yard space I'd turn it into a garden with a nicer sitting area instead. Way too much concrete and stone in this makeover for my taste.
To me it looks awful, but I think the whole neighborhood is designed like that. Not my cup of tea.
Load More Replies...
 Dark Mode
Dark Mode 

 No fees, cancel anytime
No fees, cancel anytime 


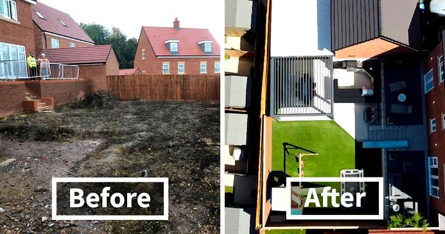
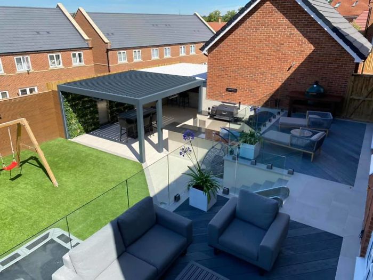
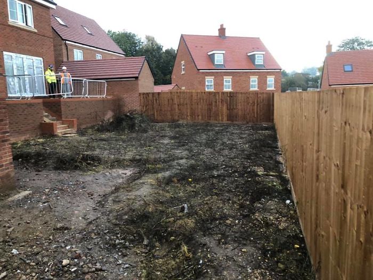
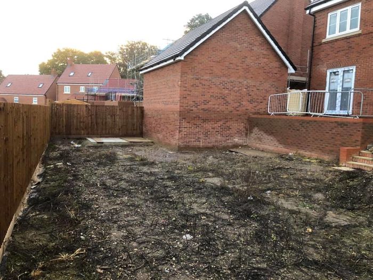
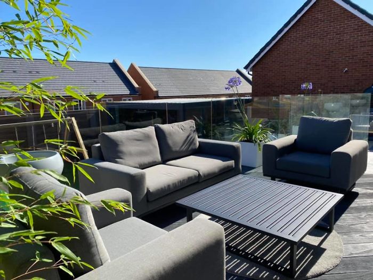
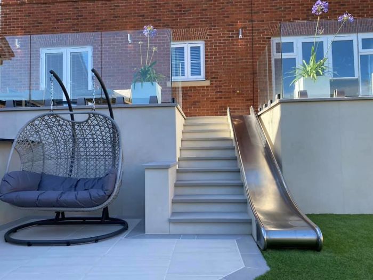
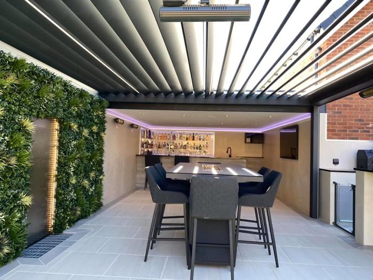
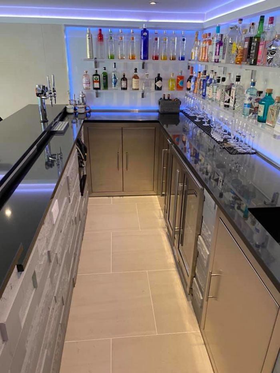
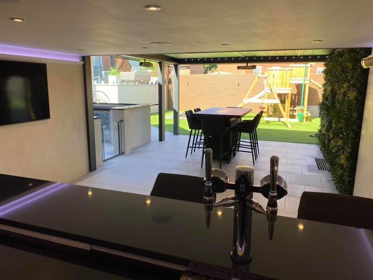
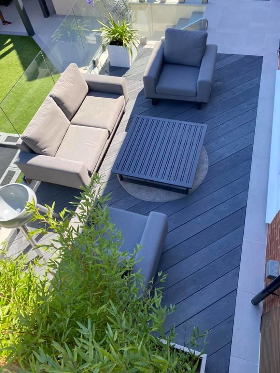
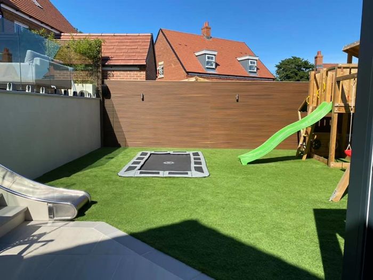
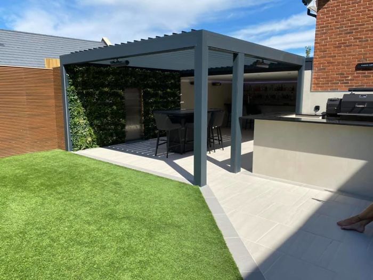
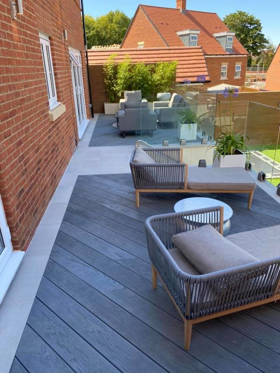
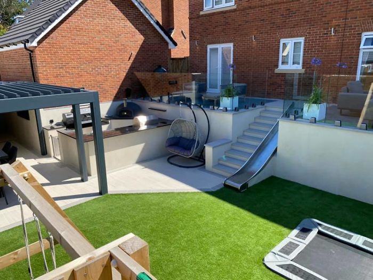
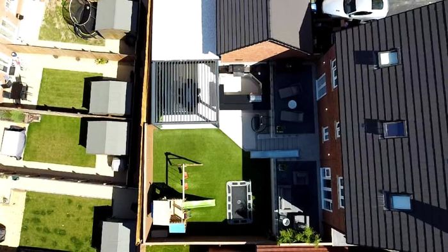
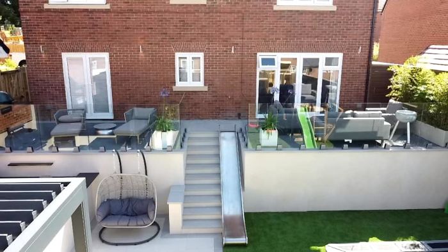







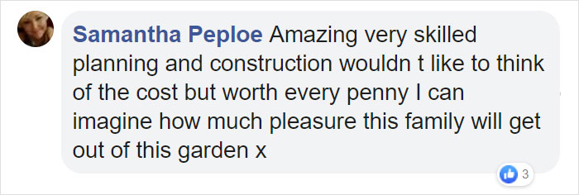










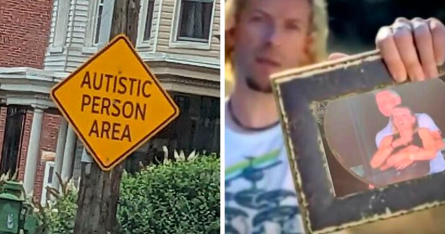
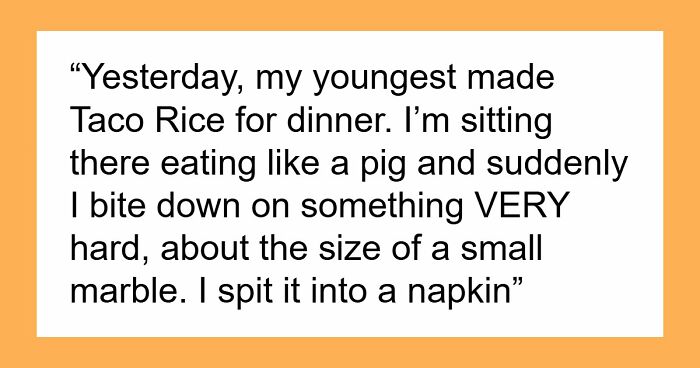

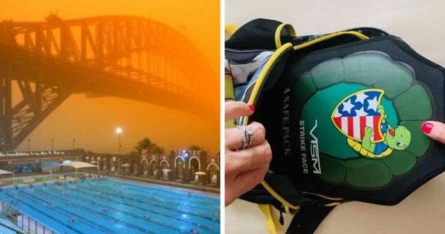


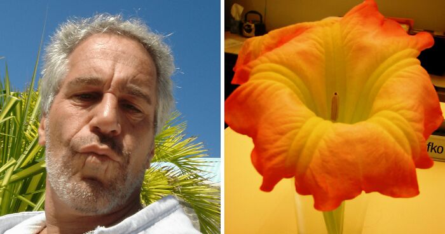

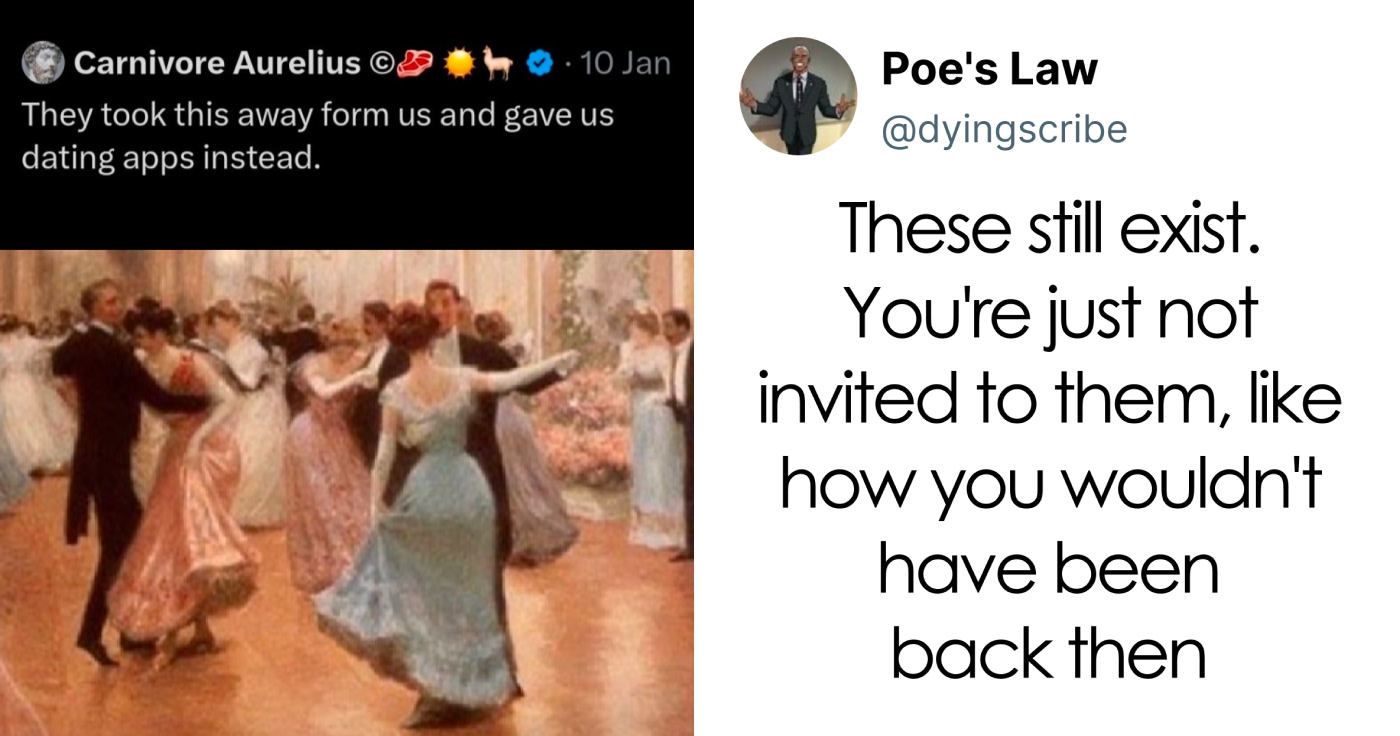
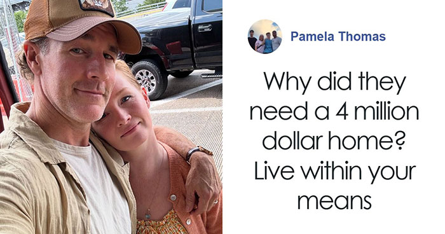
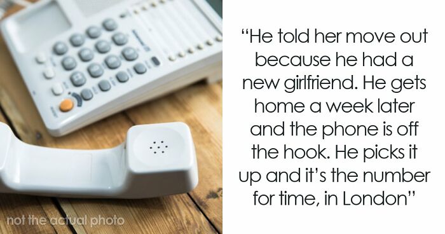



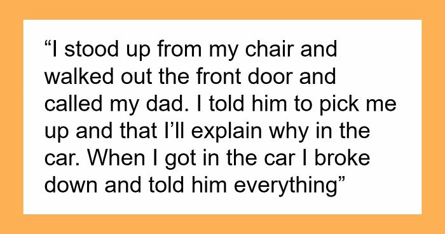
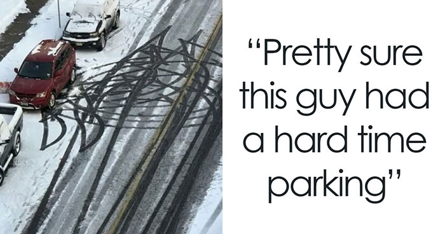


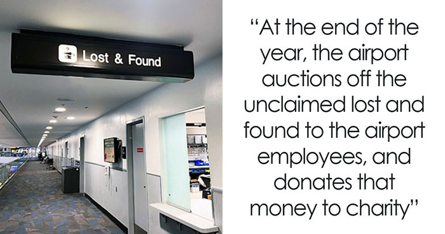

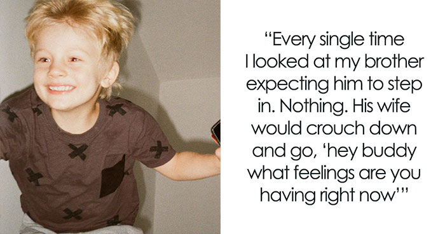

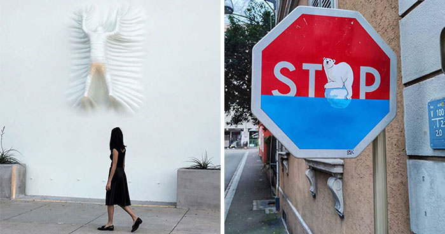
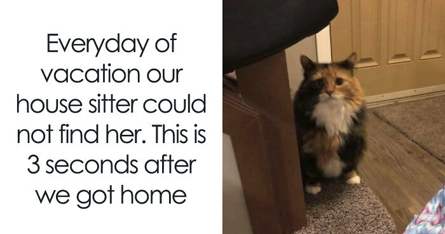
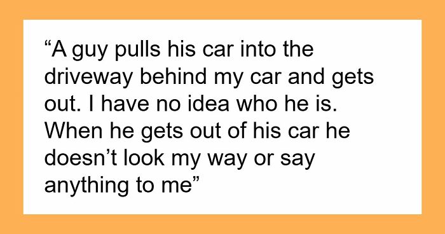

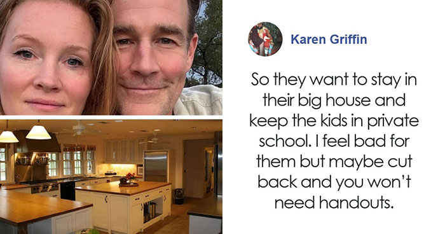



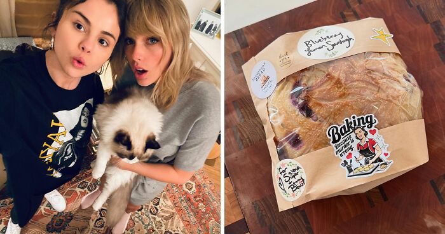

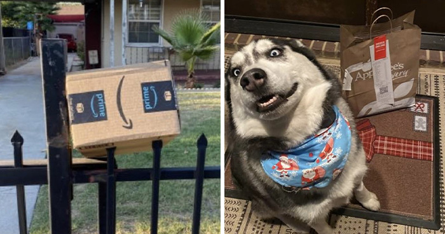

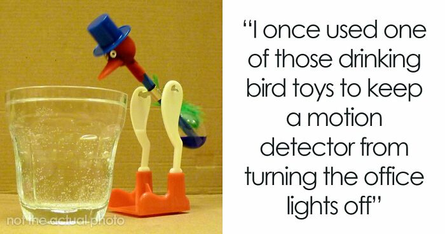
57
28