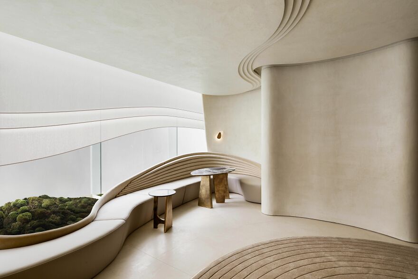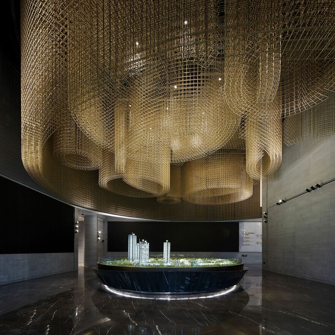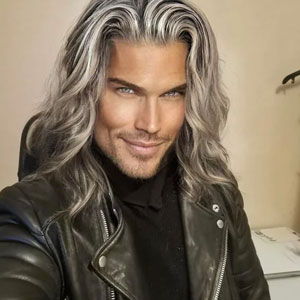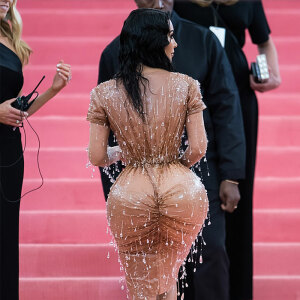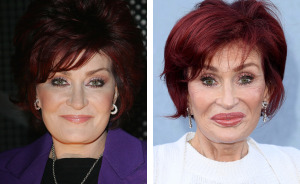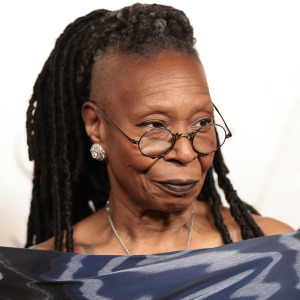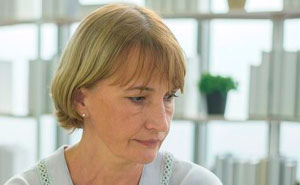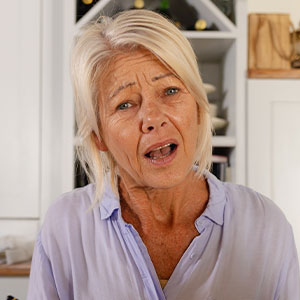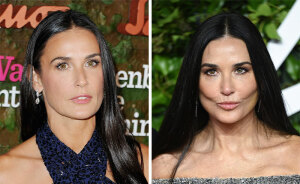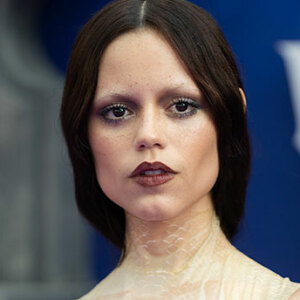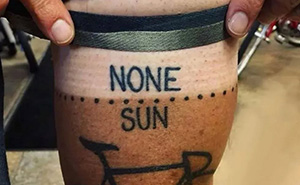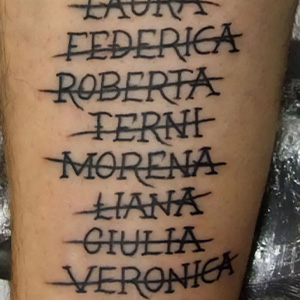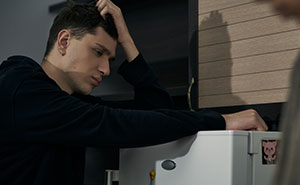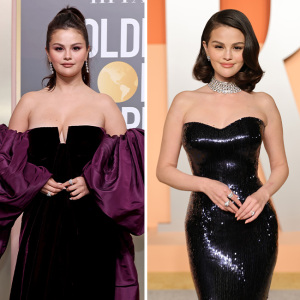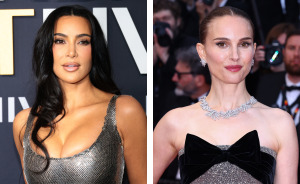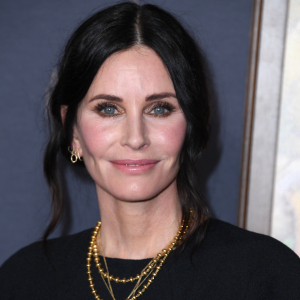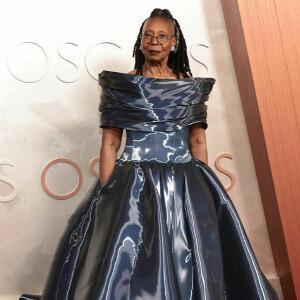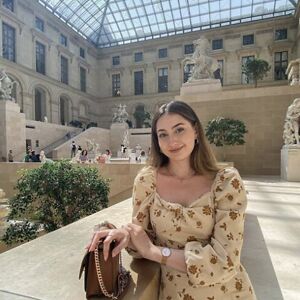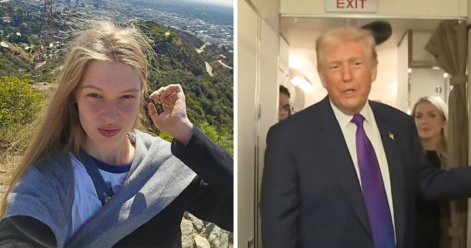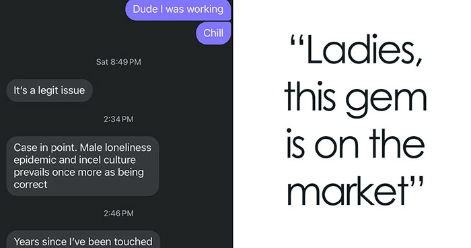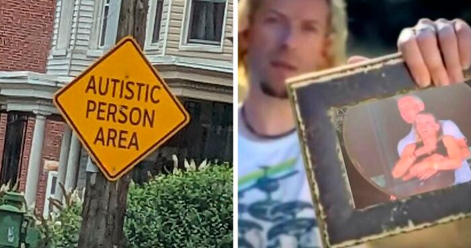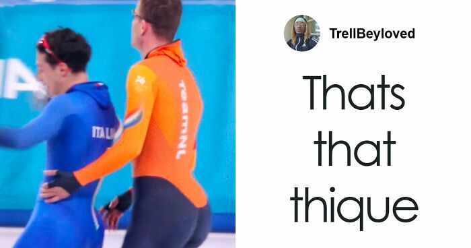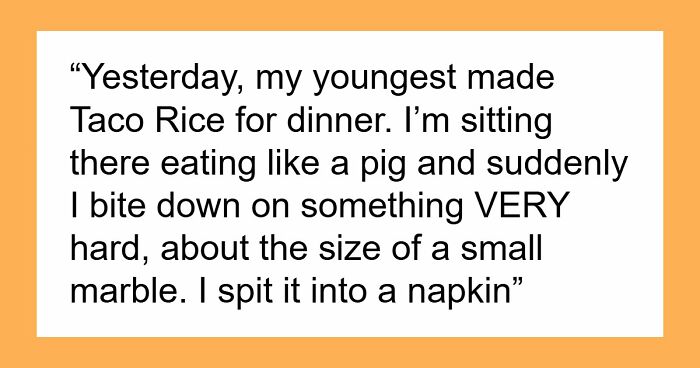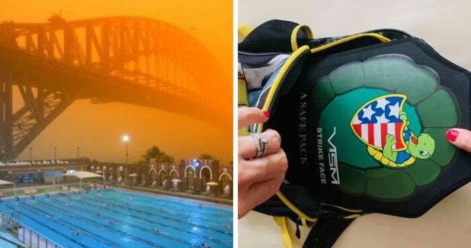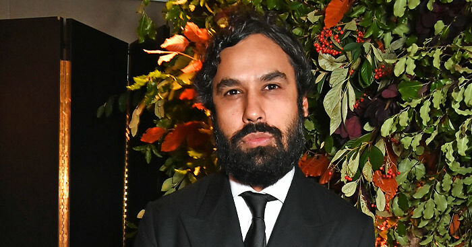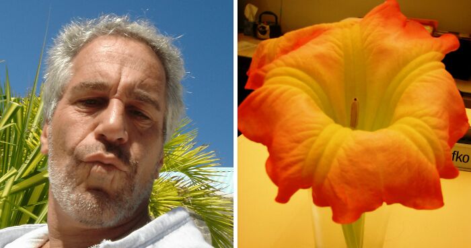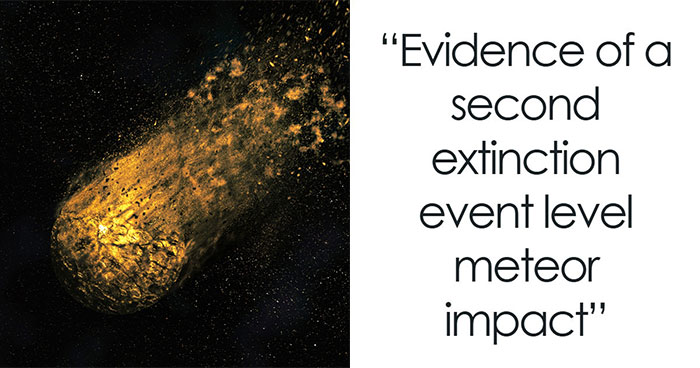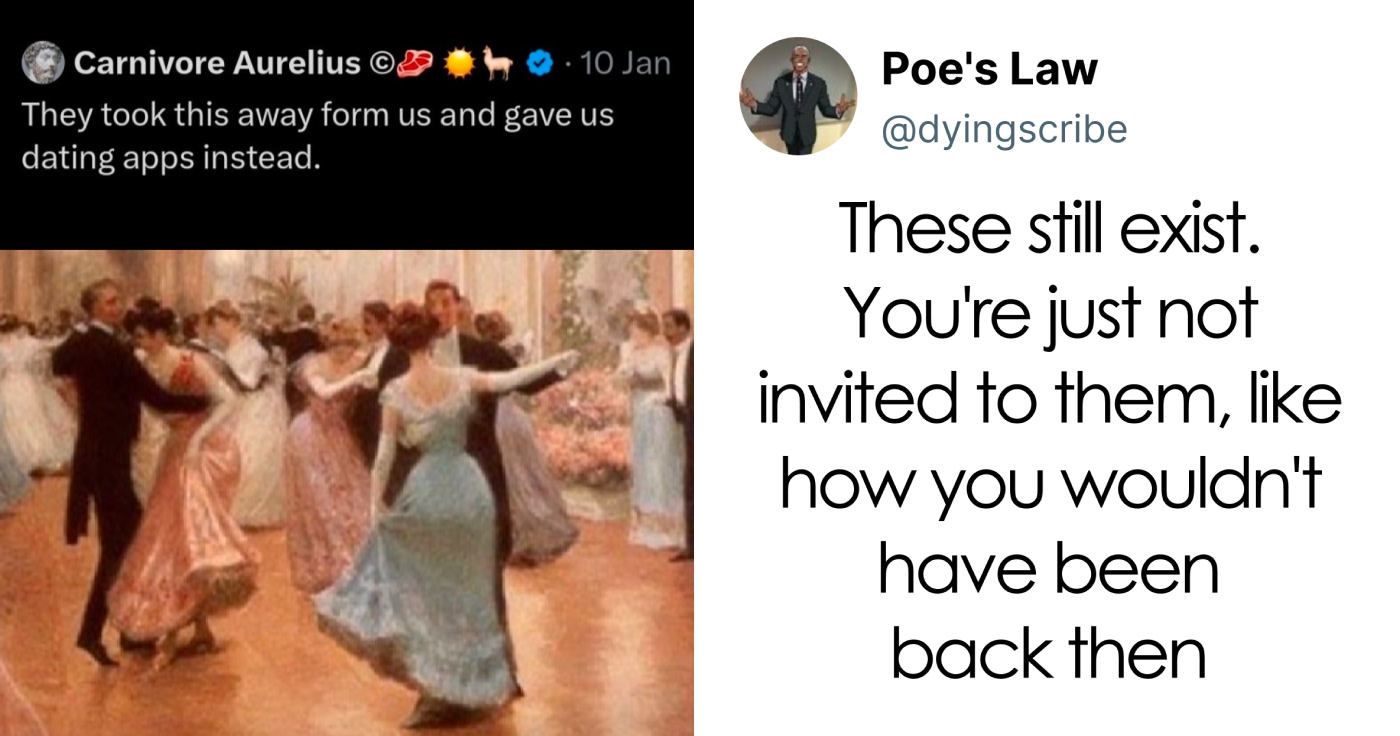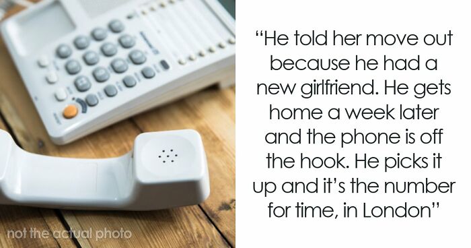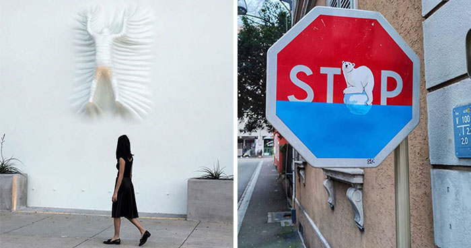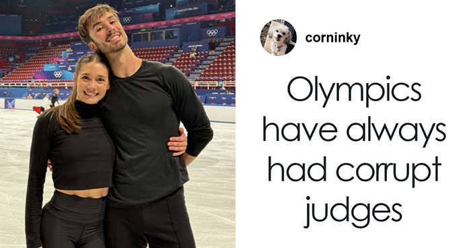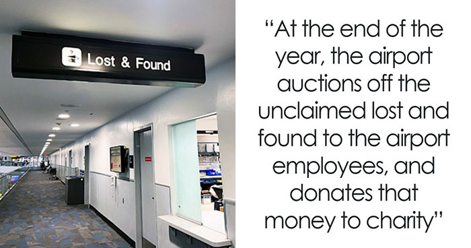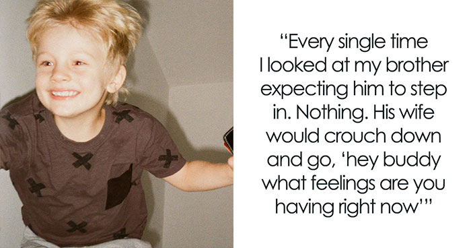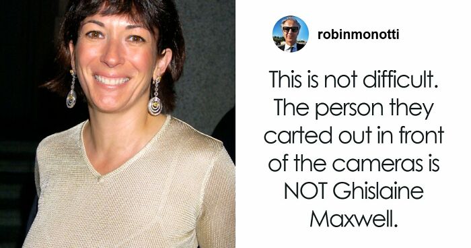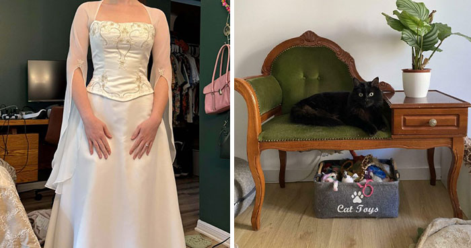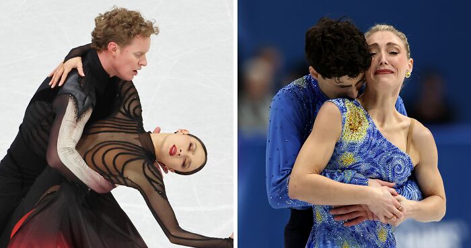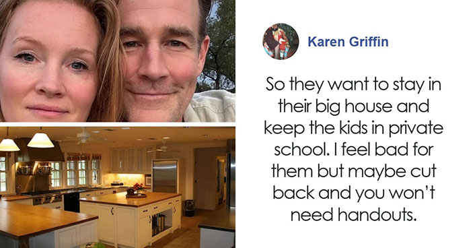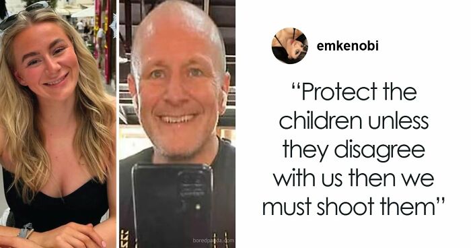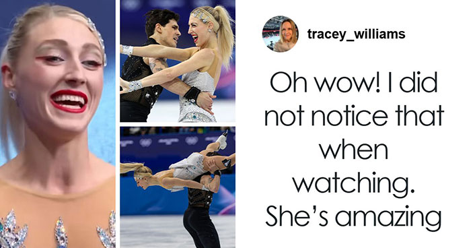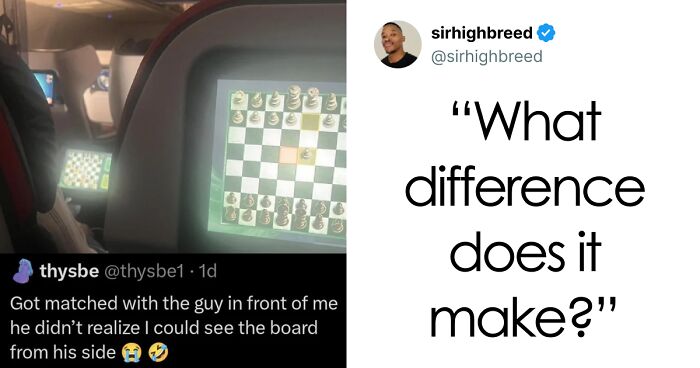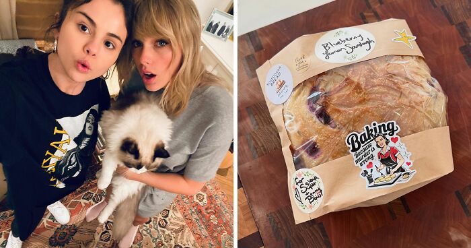
Interior Design Wonders From The International Design Awards That Will Inspire You Today
The International Design Awards announced its winners of 2020, receiving entries from across the globe. The jury panel, made up of industry professionals and artists chose the best of the best: mesmerizing interiors in every corner of the world, bringing us smart and sustainable concepts.
More info: https://idesignawards.com
More info: idesignawards.com
This post may include affiliate links.
Switch Bahrain
The concept behind Switch is to change the dining standards and create an environment where dining becomes once again an “experience,” not just a necessity. A modern, futuristic design and an international menu of photogenic and scrumptious fusion dishes the restaurant is an exciting addition to the culinary scene in Bahrain. The designer, Karim, said, “I wanted Switch to be a strong vision composed of walls that wrap around the space. The design creates an interesting texture for light and shadow, evoking the sand dunes in the desert. It is a unique environment that completely envelops the guests.”
By Karim Rashid Inc
HI My name is Jonathan Demme, am from France i will brief you more oncei hear from you as soon as possible i will like to discuss with you,but not here in boredpanda email me to (dj76354641@gmail.com) With Regards Jonathan Demme
Guangzhou Yuexiu Xingyue Mountainside Sales Center
Feeling like your are in a cocoon? No wonder, the concept was based on combining and reconstructing the natural laws of “turning cocoons into butterflies” with artistic imagination, forming a complete design framework, which is gestation, transformation and completion.
By Shenzhen Innest Art Co., Ltd.
Jiang Yue She Spa House
Have you every imagined a spa house with an indoor area of 1,500 square meters? This is how it looks like! It is located in the downtown of the city with numerous competitors, a noisy environment, and no natural landscape. The designer believes that the core value of space design for a commercial project is to help owners improve their business competitiveness by creating a space environment that in line with their business and leaves a unique impression on customers.
By Chong Qing Maaiyang Interior Design Studio
Garden Pavilion
A VIP Lounge in a luxury shopping centre, right in the heart of Hong Kong’s busiest shopping district. The aim was to create a relaxing getaway – was conceived by the designer as an airy garden-like, contemporary landscape, almost like a Japanese Zen garden. There is a public Sculpture Garden that house a florist and concierge, and a private VIP lounge which is a space unfolded through a series of wavy walls, creating intimate spaces with a sense of understated luxury.
By Nc Design & Architecture Ltd
Streaming Into A River
Swaying like the sea, this building' interior design element draw inspiration form the waves. The name of the art installation is "Sea Central Axis".
By Sunny Neuhaus Partnership
Fusion • Danilo Paint Showroom
The designers wanted to create various spatial scenes by utilizing paint of different textures, and construct a series of artistic spaces with smooth circulations to attract visitors to explore.
The floor shows the patterns of Yin and Yang. The part of Yin is embodied by a pool in a concave shape. The curved wall with an opening and the thick white stone wall are interconnected. The circular opening on the vermillion-painted curved wall is visually connected to the spatial structures inside.
By Jingu Phoenix Space Planning Organization
Guangzhou Yuexiu Icc Central Trade Center
Step into the future: in the entire space design, creating a clear, soft and powerful curved space was the priority, constructing different functional partitions in nature and agility. The space is divided into three chapters: "Enter Yuexiu", "Boom Development", and "Achieve a Better Life".
By Jiang & Associates Creative Design
Xi’an View Lake Sales Center
A bit of nature in the middle of an urban setting: integrating architectural sustainability with power of natural growth and changes of light and shadow, to create an “ecological exhibition center.”
A holographic projection system is brought in to show the beautiful scenery of Yanming Lake. It guides visitors to walk from the immersive scenes to the tranquil corridor.
By One-Cu Interior Design Lab
Whitacre Tower Lobby At At&t Discovery District
Bringing the future into the lobby of AT&T’s new global headquarters in Downtown Dallas, is a one-of-a-kind, floor-to-ceiling fusion of architecture, technology, and multimedia content. The vast entrance to Whitacre Tower integrates LED video, ceiling mood lighting, and synchronized audio, all available to employees and the public. The contemporary design includes large, digital-video-wrapped pillars and a “media box,” a 60-foot-long video wall that wraps two corners. Mesmerizing digital art and beautiful data visualizations are visible to visitors in the outdoor plaza through a 30-foot glass façade.
By Gensler and SNA Displays
No.1 Air Villa, Binjiang
Majestic and modern: the Villa combines the classical Chinese Jiangnan culture with up-to-date International Metropolis. Spirit of the full-scene-immersion social experience, a kind of transmission and reception of cultural information, can meet the practical demand of Chinese "social circle".
By KIM (Shanghai) Decoration Design Co., Ltd.
John Wells Productions Office
John Wells Productions was looking to grow into their own space with a desire to create purpose-built spaces while retaining a relaxed home feeling. The form factor of the traditional Japanese Bento Box informed the office's layout by nesting the building's micro-architecture spaces, creating differentiated areas between working rooms and communal spaces.
By ShubinDonaldson
Jimo Robot Office Project
Welcome to the future! Unsurprisingly, this office was designed with a sense of science and technology. The clever use of mirror stainless steel, bright mirror, acrylic, metal decoration, and other materials make the perfect combination of light and image. The space-time tunnel traverses the past and the present, becoming an exit to the future.
By Beijing Shanggou Decoration Design Engineering Co., Ltd
A Boutique Bookstore Design In A Cbd Area
In Hubei, China, there is a bookstore. A truly magical place, inspired by ‘Five Senses’, this bookstore is designed to enrich the urban consumers’ unique experience through the perception of Sight, Touch, Hearing, Smell and Taste. The bookstore contains 5 main zones: the Salon, Café, Library, Stationary & Kid’s zone. Visually and spatially connected to all other zones, the Salon is a 3-storey atrium with swirling platform to elevate knowledge seekers to another level.
By Bespoke Design Group Ltd.
Birdies
London's most progressive and visually electric sports social hybrid experience. Hidden under the iconic Battersea Power Station train arches, the site provides a natural den to discover and immerse yourself in a combination of cool cocktail drinks, fusion tacos and the craziest of crazy golf courses. Being on the complete edge of surrealism and reality, Birdies brings a fresh, young attitude to interior design.
By Shed
Upper West Side
Upper West Side 1 & 2 is a double tower condominium residence, situated at the gateway of Oakvillage, a prominent suburb outside one of Canada’s largest cities. Aligned with international influences, this development offers an urban aesthetic with high-quality contemporary features, to reveal attainable luxury and a diverse community, while living outside the city core.
By II BY IV DESIGN
Yangshuo Sugar House
Loacted in Yangshuo, China, this mystical and magical place is placed in nature to assimilate with it as much as possible. Built in the 1960s, the old sugar mill was beautifully preserved, with many industrial structures which created a unique opportunity. The lighting design was based on revealing the character of the industrial architecture and raw materials of the structures, while respecting the natural surroundings of the site.
By Klaasen Lighting Design
Madame Chose
This space aims to bring the customers into its story, where Madame Chose is a bourgeois bohemian and exuberant epicurean during the day. She is an exotic butterfly when night falls. Located in the heart of Galeries de la Capitale/Galeries Gourmandes, an indoor market of sorts featuring dozens of local producers and food artisans, is a multi-sensory restaurant that goes beyond simply adding bells and whistles to a decor.
By Lucid Dreams by Dufour
Bauhaus Transcription
The 85 sq. apartment, that is on the top 5th floor of a late Bauhaus building in Budapest (built in 1947). The designers demolished all walls and doors from the apartment, left only its pillar structure, so we could transform the blank space into function. They studied Bauhaus materials, forms, and geometric patterns and transcript them into a certain new modernity.
By Zsuzsanna Kiss-Gál
Penthouse Apartments, 60 Bathurst Street
Sleek, elegant and modern, a collection of penthouse apartments at the height of SHOKAI Ausbao's new Sydney CBD multi-purpose development show us how space and luxury materials fit together in perfect harmony.
By Stack Studio
《diffuse Time》
Light, natural and airy: natural wood color runs through the space. Cotton, hemp, wood, pottery and other materials originated from nature. Rough materials and delicate hand work show the natural beauty of simplicity and create the visual feeling of coexistence of leisure comfort and natural wild.
By 河南九度空间装饰艺术有限公司
1700 Broadway Club
A space for lounging and meeting, 1700 Broadway’s 10,500 RSF amenity center focuses energy on a less structured experience than its surrounding offices. Weaving its way from architecture to furniture, that dissolving of rigidity draws inspiration from the mid-century era when the building was erected.
By Fogarty Finger Architecture
The Linow Hotel琳凯诺
The design group extracted the elements of Xi'an life for deconstruction. The city wall is the background that people get along with day and night, and the loess high slope is from the color of the land, they are mixed in the details of daily life. The main aim is to emphasize the harmony and contrast between old and new.
By Republican Metropolis Architecture共和都市設計有限公司
Breakfast At Tiffany's - Romance In Ordinary Life
A modern take on Breakfast at Tiffany's, this interior accentuates tiffany blue, a color that brings happiness and elegance, elevating the mood of the apartment.
By Z.POWER INTERIOR DESIGN
108 Brahma Residence
Roundness is the main concept of the overall design. Home is the place we accumulate cultural and emotional assets, and the shape of a circle implies the gathering of family and friends with vibes of life and love. The artistic ceiling lamps accentuate the glamour of the dining area, reflecting metal-like radiance of blue, red, and yellow.
By L' atelier Fantasia
Coastal Living On The Bay
This 4500 square foot home update project was inspired by its waterfront location on Sarasota Bay. The designers used the colors of the sea, the tropical gardens and the sky in wall treatments, upholstery, bedding, artwork and accessories.
The challenge was to take a formal Mediterranean Revival style home and renovate it to make it less fussy, but more classically elegant for this executive couple's first Florida home.
By Collins Interiors, LLC
La Moitié
"la moitié" means "half" in French - this concept is apparent all throughout the interior design. The project received a Bronze in the Restaurants & Bars category at the International Design Awards.
By One Fine Day
Meehotel
A unique boutique hotel project, the design team added the layer of traditional culture so this hotel space can provide a relaxing and comfortable journey in a more meaningful way by celebrating special quality bamboo.
By PANORAMA Design Group
The Westin Zhongshan Guzhen
Standing as the landmark of Zhongshan Ancient Town, which is known as the capital of China's decorative lighting industry, the Westin Zhongshan Guzhen has become a display window to the charm of the town by serving the local light exposition center and international light exhibitions.
By Shenzhen Yang bangsheng interior design co., LTD
Mandarin Oriental Jumeira, Dubai
The brand arrived in the Middle East and collected inspiration through the Silk Road. The opulent and modern design brings us the feeling of infinite luxury in the eclectic mix of East and West.
By DESIGNWILKES
Maoyuan Jingxi Sales Center
Combining classical and modern elements, the space deduces the presentation of castle space in modern life in a new way. The white Roman columns are orderly, and the tall barrel vault makes the space reach an unprecedented height, which makes people feel a force of expansion irrepressibly as soon as they enter.
By Ask Studio
Some of these are so moving to me. Interior design, architecture and construction are such beautiful mediums of art. “Streaming into a River / Sea Central Axis” is just deep. 60 Bathurst is contemporary but still beautiful. The floor is to die. The Air Villa reminds me so much of my own living room. Design can be so much more emotional than people really accept it to be.
Some of these are so moving to me. Interior design, architecture and construction are such beautiful mediums of art. “Streaming into a River / Sea Central Axis” is just deep. 60 Bathurst is contemporary but still beautiful. The floor is to die. The Air Villa reminds me so much of my own living room. Design can be so much more emotional than people really accept it to be.

 Dark Mode
Dark Mode 

 No fees, cancel anytime
No fees, cancel anytime 






