Located about 60 miles outside of Boston is a town called Templeton. Within this town if you are driving on the scenic route of Patriots Road you will pass an historic decaying house known as the T.T. Greenwood-Orre house.
This octagon house was built in 1855 and was erected in the town for T.T. Greenwood, the house which is a full 3 stories tall also included an enclosed cupola, which gave Greenwood access to view his furniture factory which was located on Mill St.
Around the 1870s Greenwood decided to build a large mansion across the street from the octagon house, which is now being used as apartments.
Sadly T.T. Greenwood Died on July 10 1885.
Mrs. Orre, who had owned the house since the 1950’s sadly passed away at the age of 101, with her death her son became the the new owner of the house and he realized that the house would need a good amount of work to bring it back to one of the country’s most impressive remaining Octagon mansions.
The house includes 4 rooms on each of the floors, with all of the rooms having a triangular corner closets attached to them, there is also an impressive interior winding staircase that goes all the way up to the cupola.
Originally the house had an iron gate around it but that was sold during hard times.
If you are interested in this historic property then today is your lucky day, as the property is currently for sale for $124,900. All of those who are interested are urged to contact Denovan Blake, from Crystal Realty Assoc. he can be reached at (617) 822-1115.
More info: Instagram
Outside the house as seen as it stands today
The house circa 1950s (Photo: The Octagon House Inventory website)
The house circa 1970’s (Photo: The Octagon House Inventory Website)
An Image of T.T. Greenwood (Photo: Brian Tanguay/Naragansett Historical Society)
Door inside main entrance of house
Kitchen located on first floor of house
Bedroom on first floor of the house
Bedroom on second floor of the house
Winding staircase as seen from the second floor
Looking down staircase to first floor
Kitchen area on the third floor
Pantry area looking into kitchen on third floor
Inside the cupola of the house
One last look at the outside of this historic beauty
11Kviews
Share on FacebookI've seen this house alot threw my years living in Gardner and then in Baldwinville. I past it almost everyday for 6 yrs My children always loved it and me too .
This isn't the only octagon house in Templeton. There is another one less than a half mile away up the road across from this house on Cottage lane. Both houses are very unique
Yeah my grandfather and great-grandfather built the one on cottage lane
Load More Replies...I've seen this house alot threw my years living in Gardner and then in Baldwinville. I past it almost everyday for 6 yrs My children always loved it and me too .
This isn't the only octagon house in Templeton. There is another one less than a half mile away up the road across from this house on Cottage lane. Both houses are very unique
Yeah my grandfather and great-grandfather built the one on cottage lane
Load More Replies...
 Dark Mode
Dark Mode 

 No fees, cancel anytime
No fees, cancel anytime 


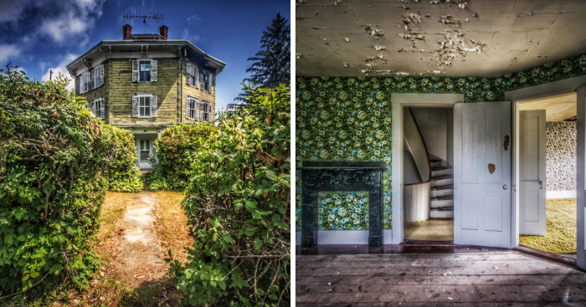
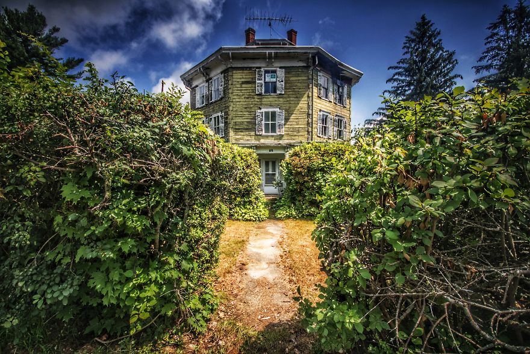
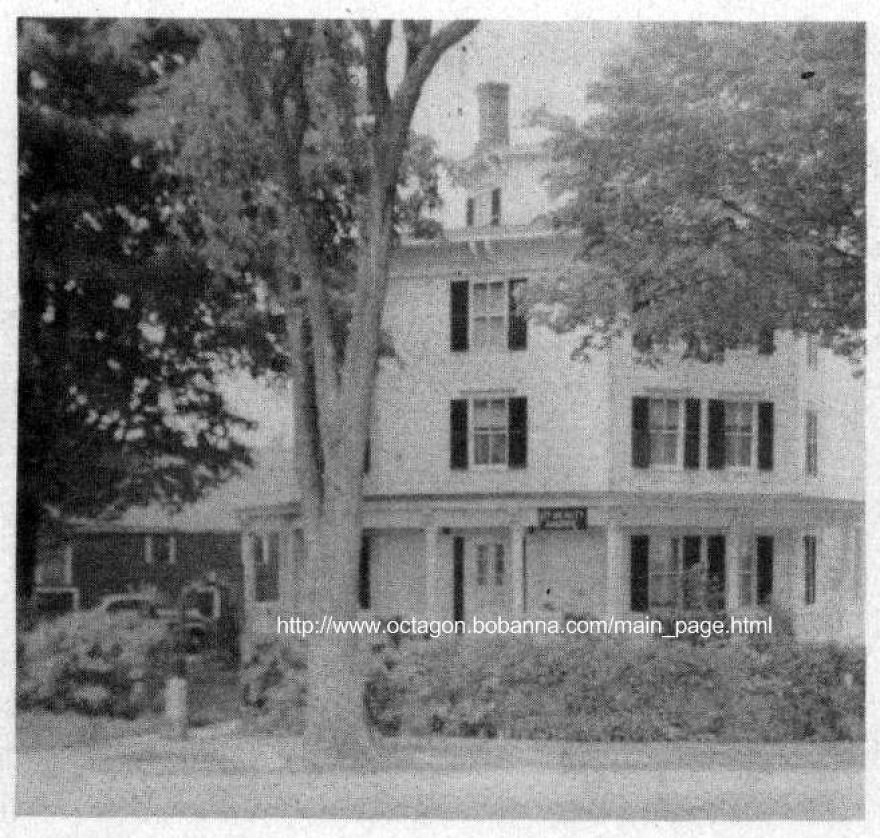
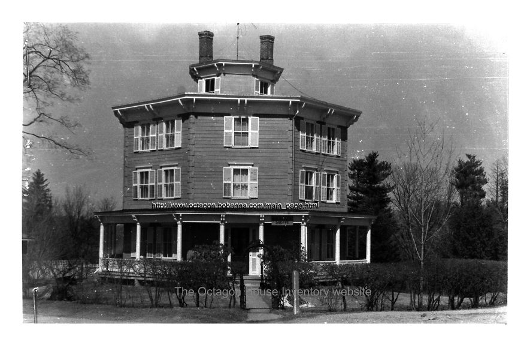
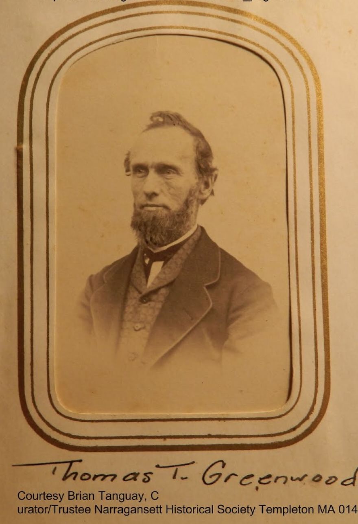
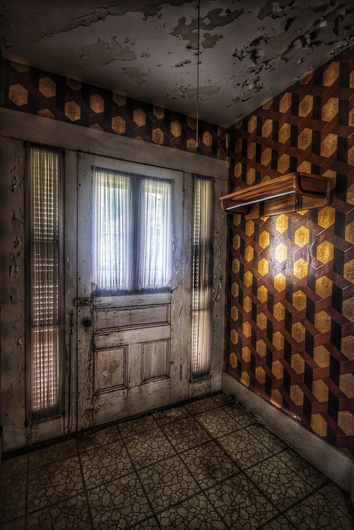
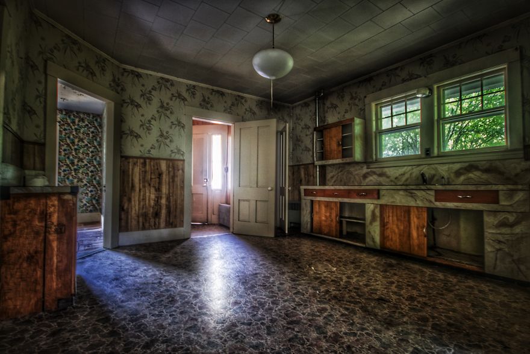
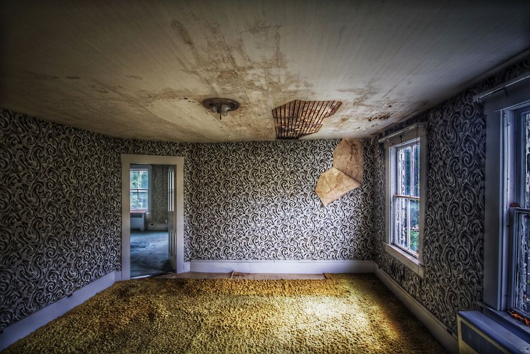
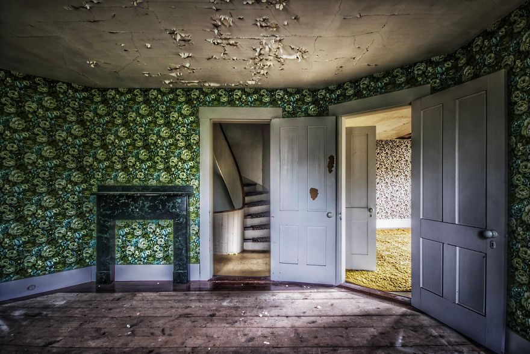
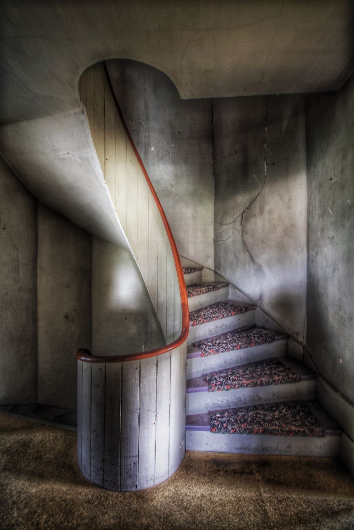
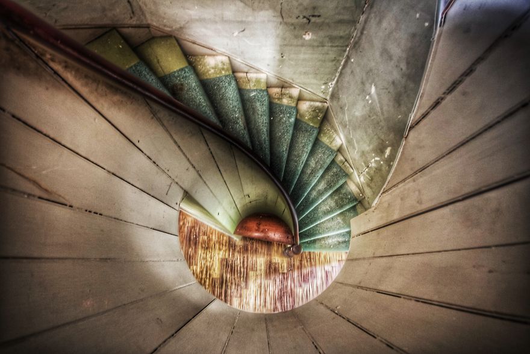
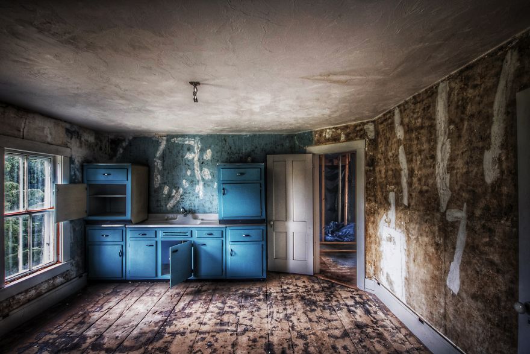
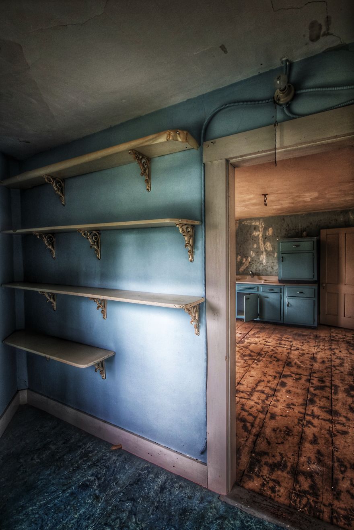
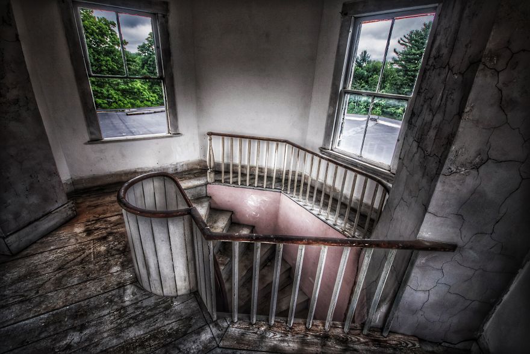
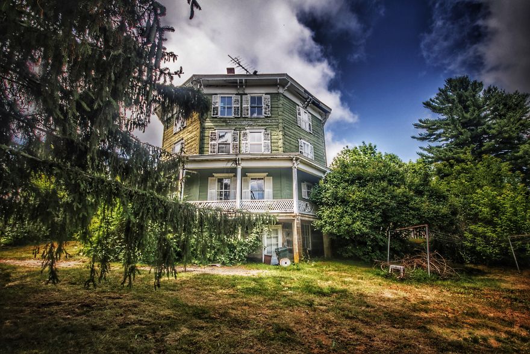












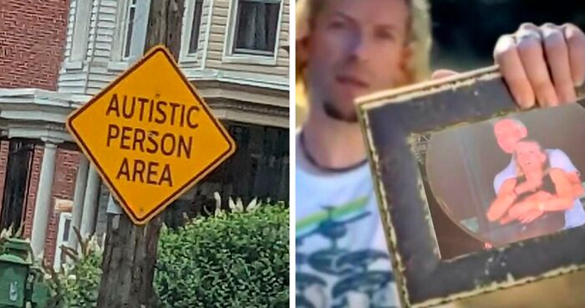



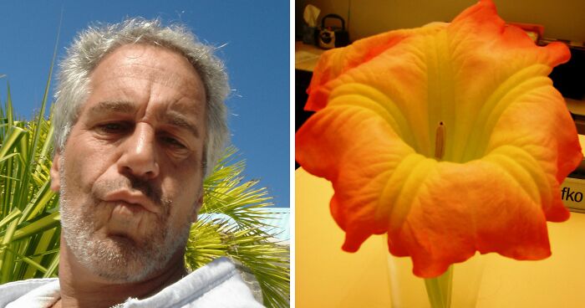





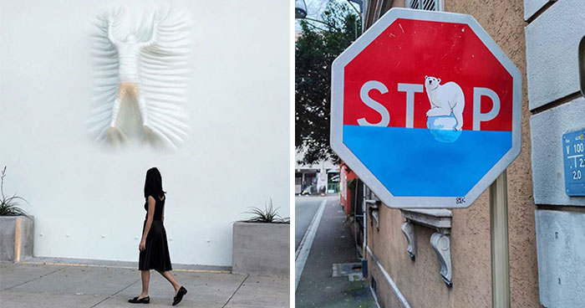


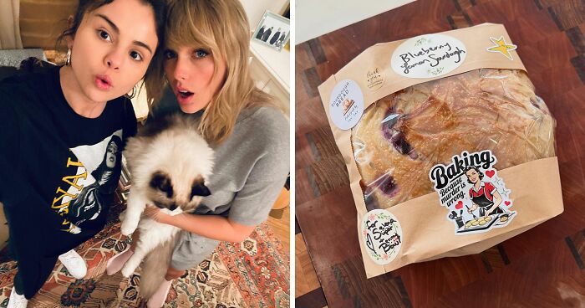








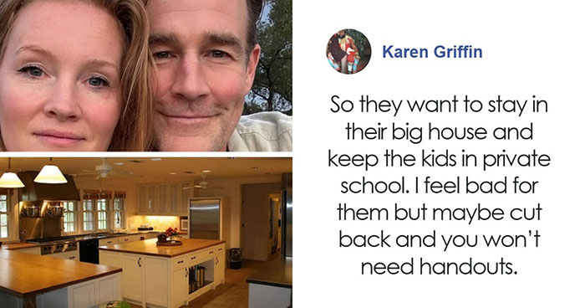






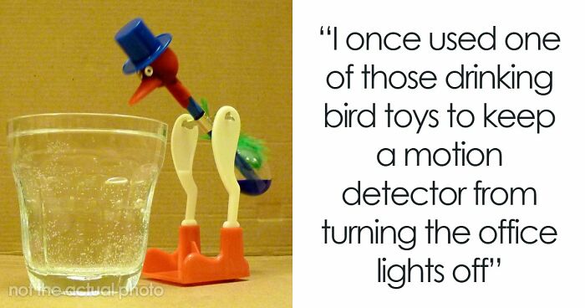

17
8