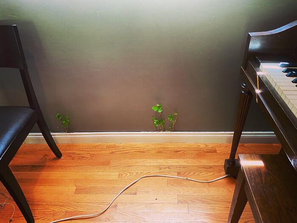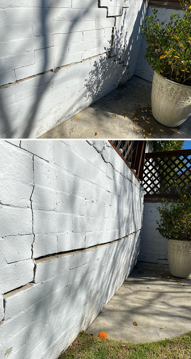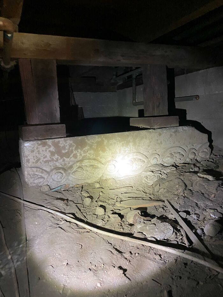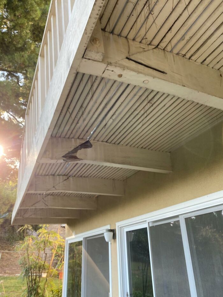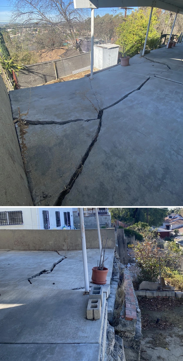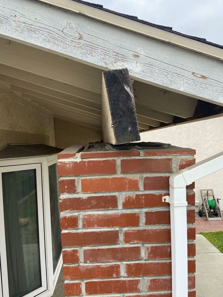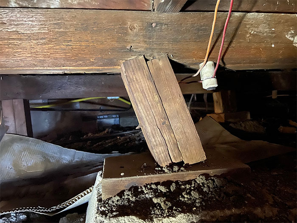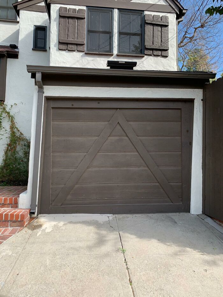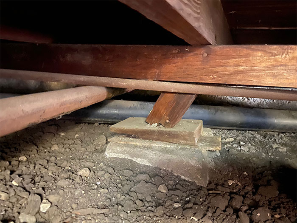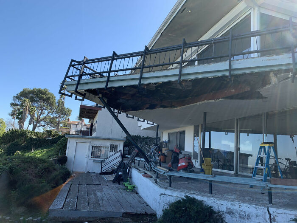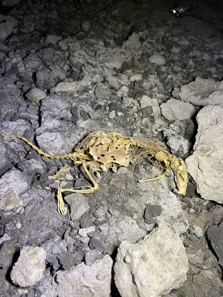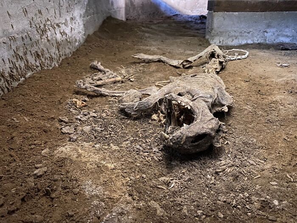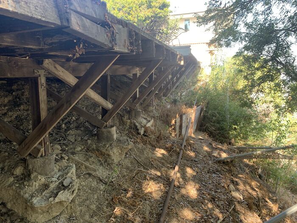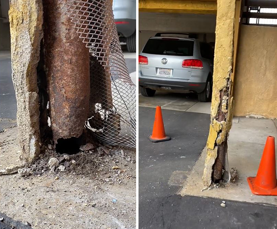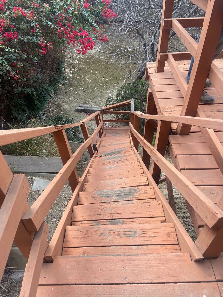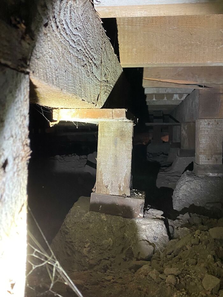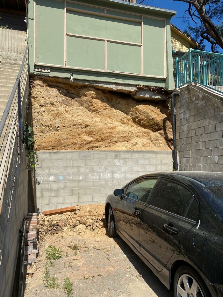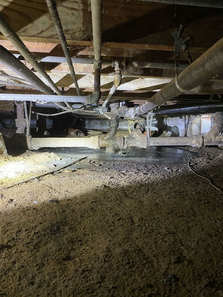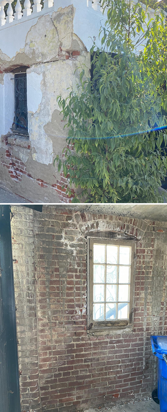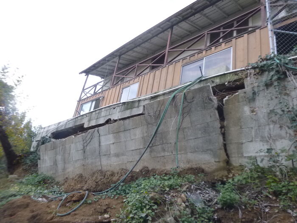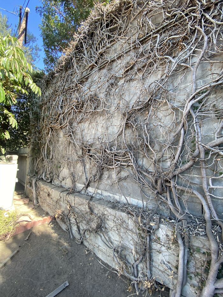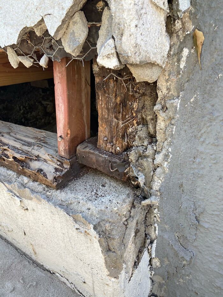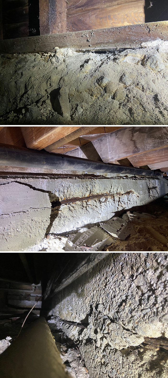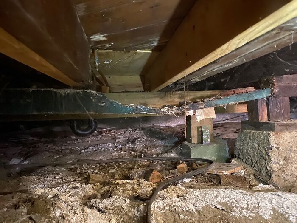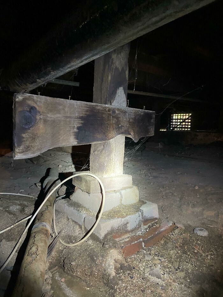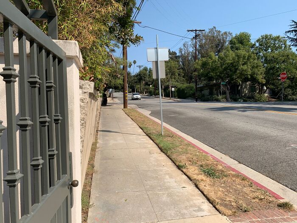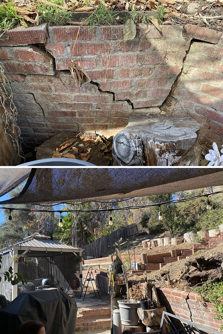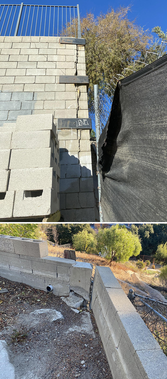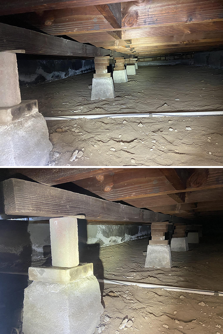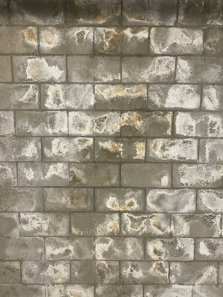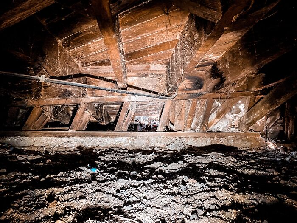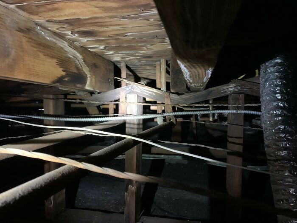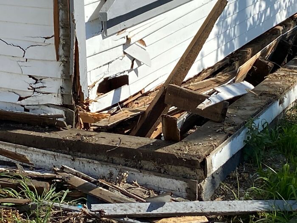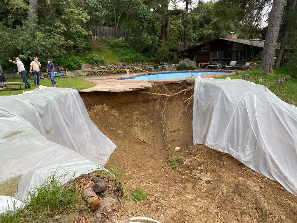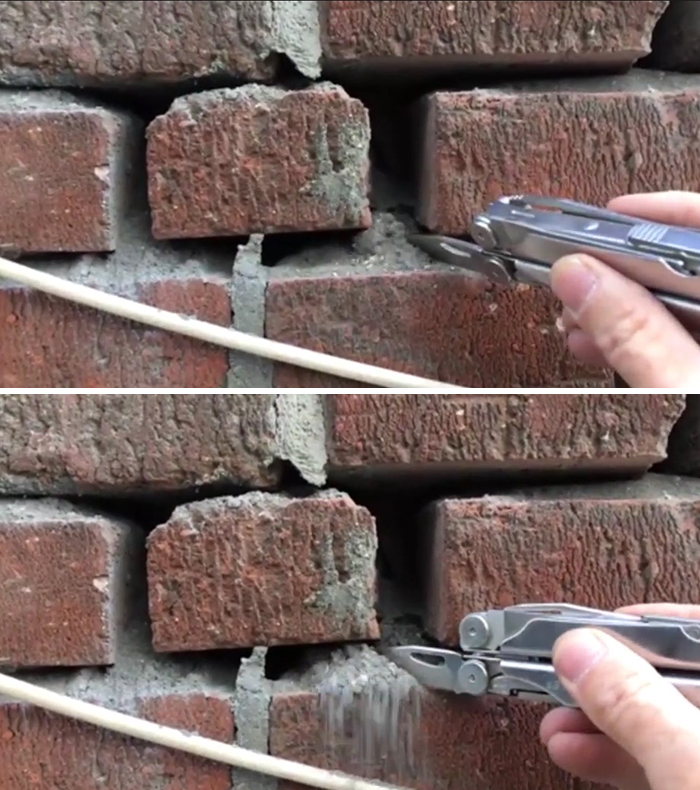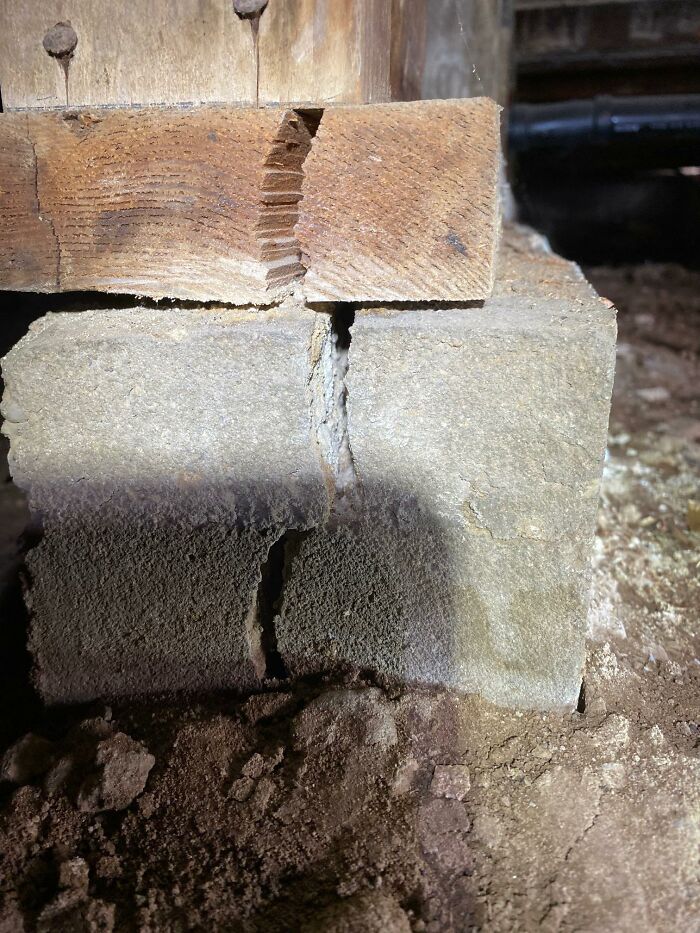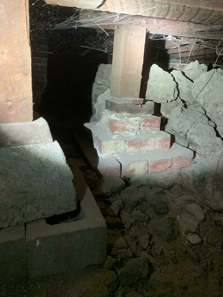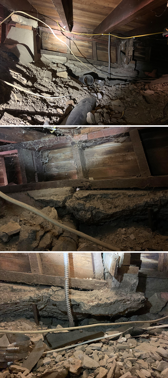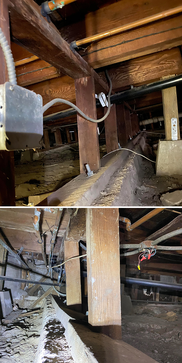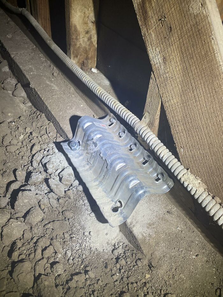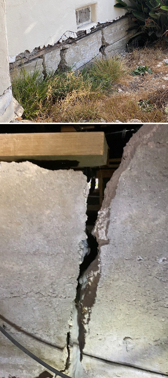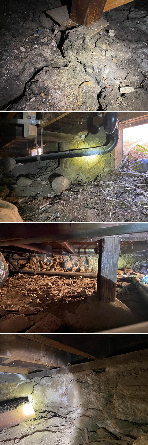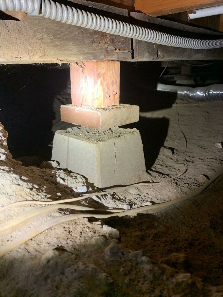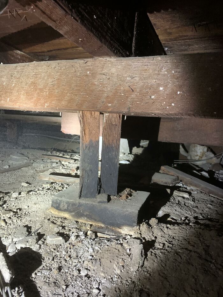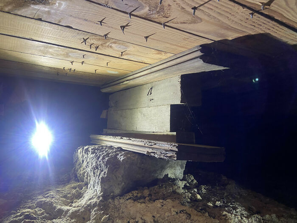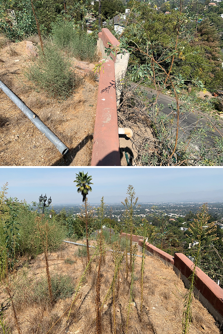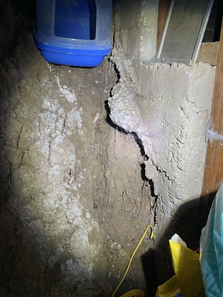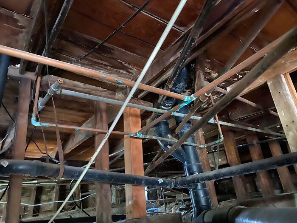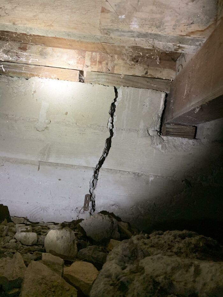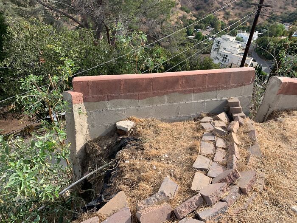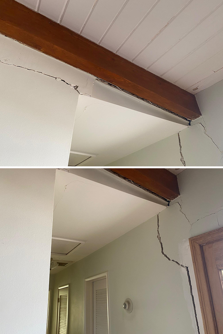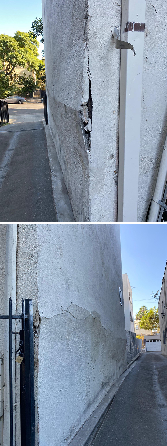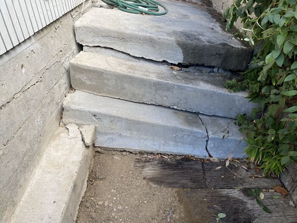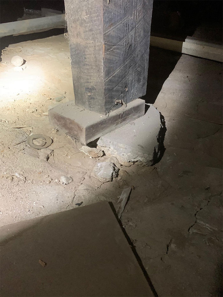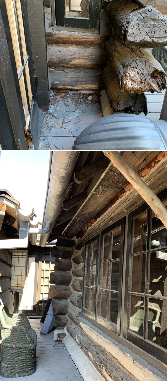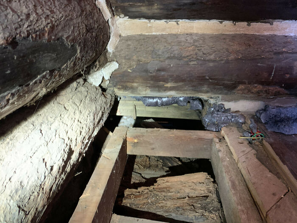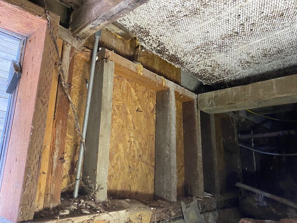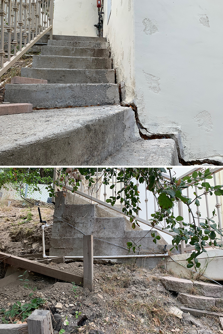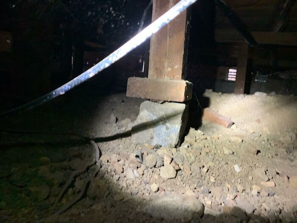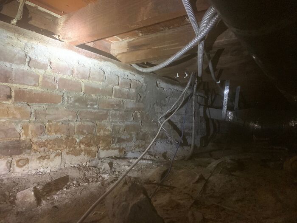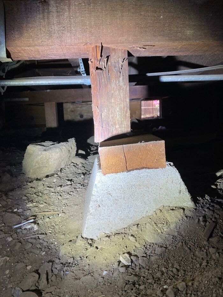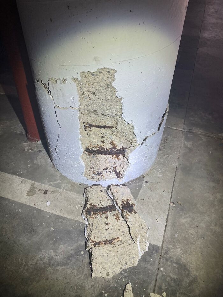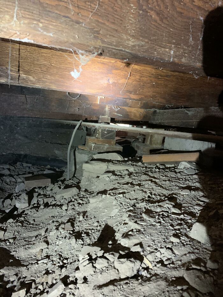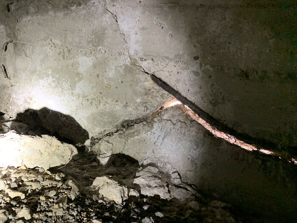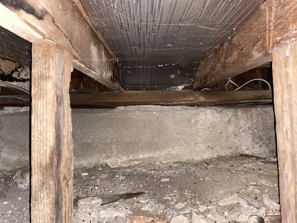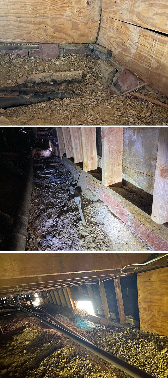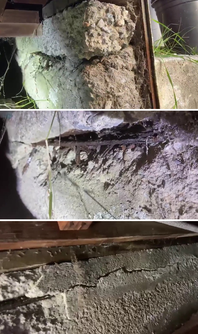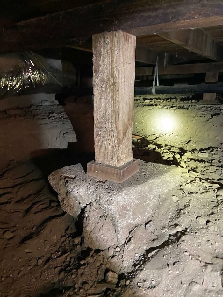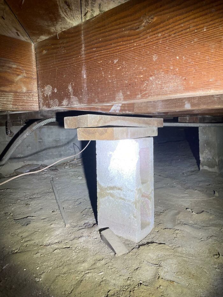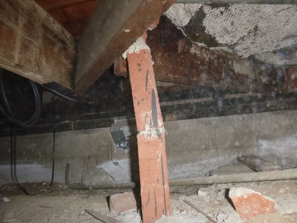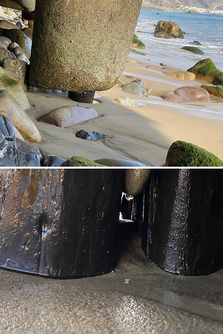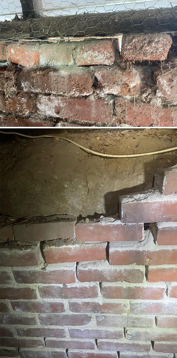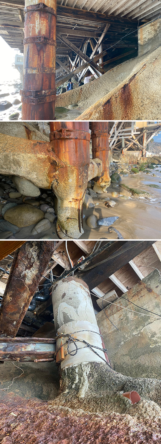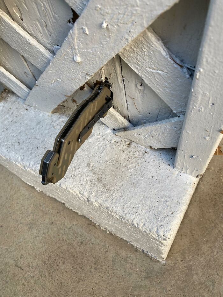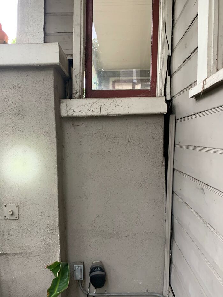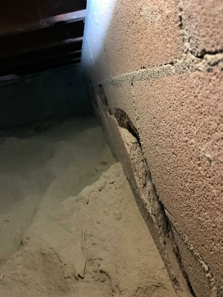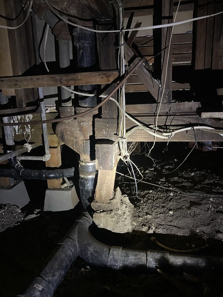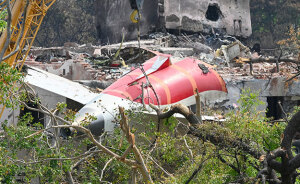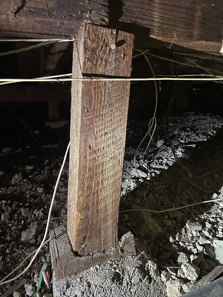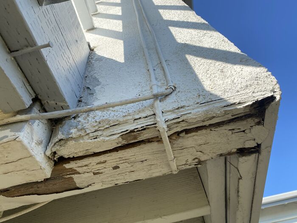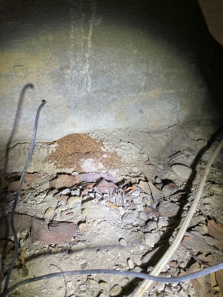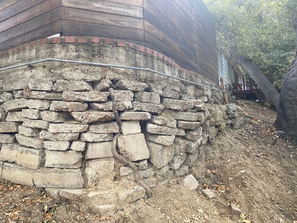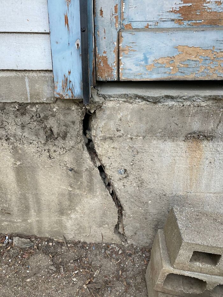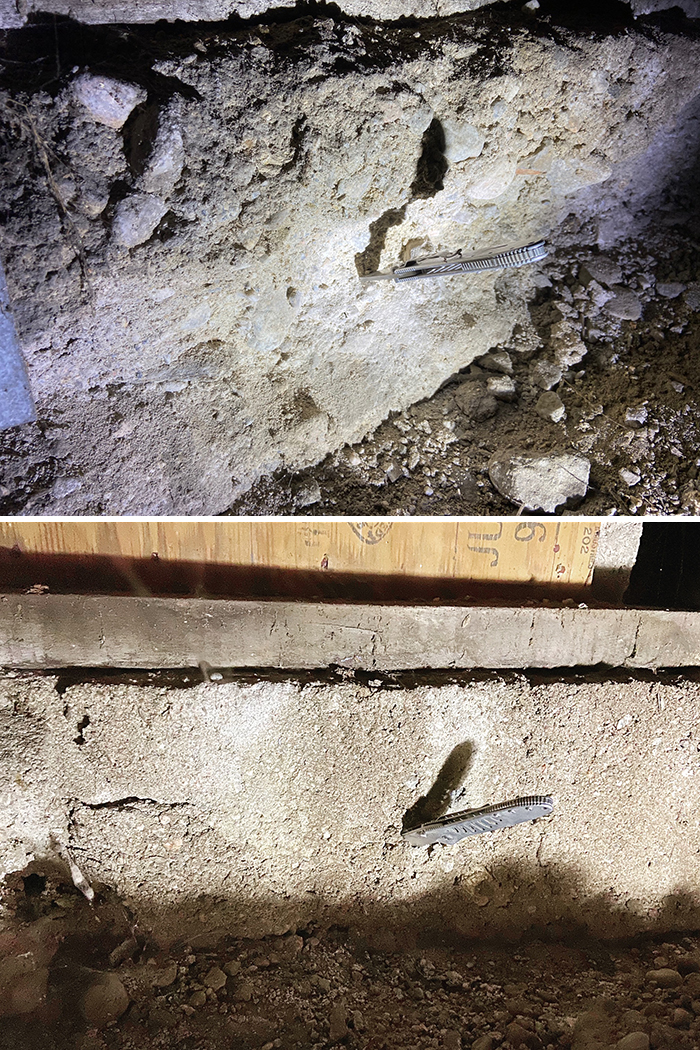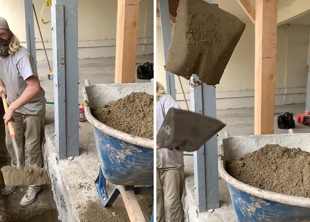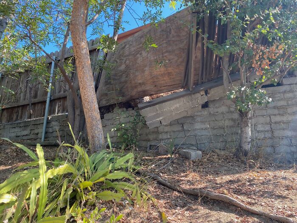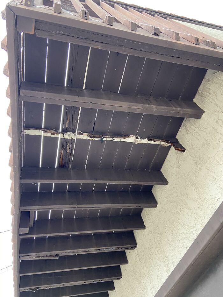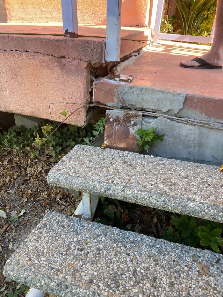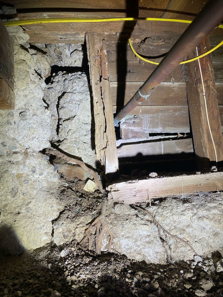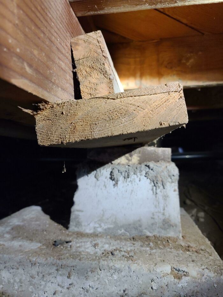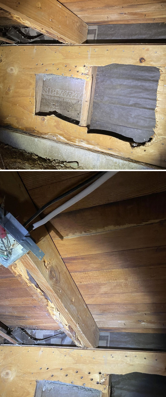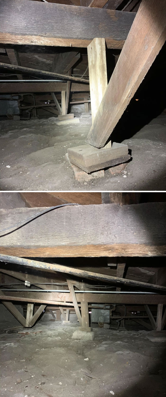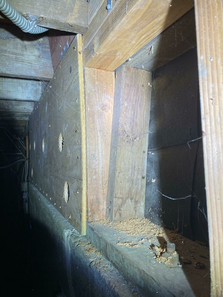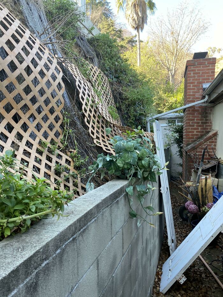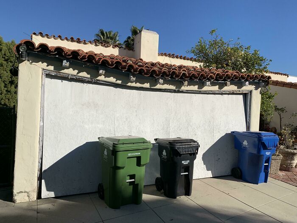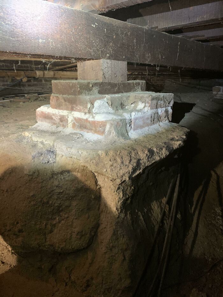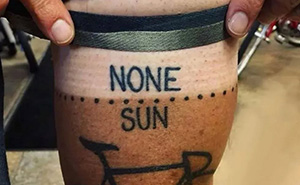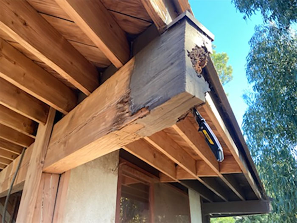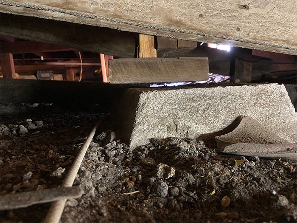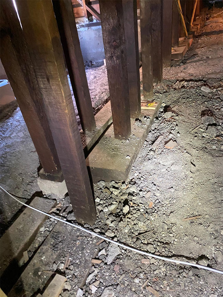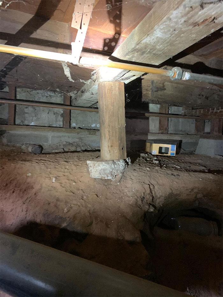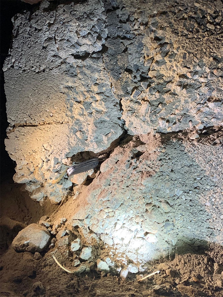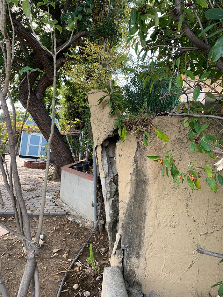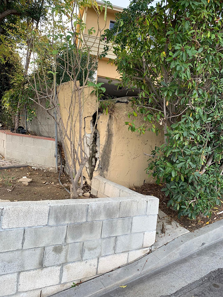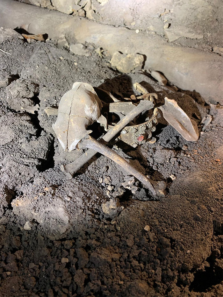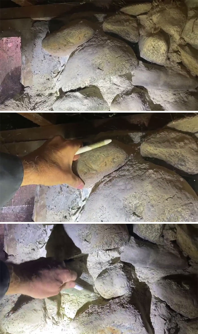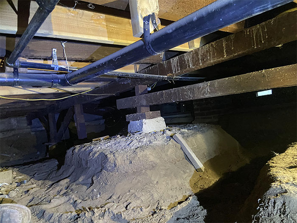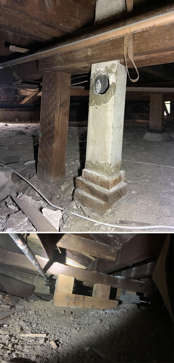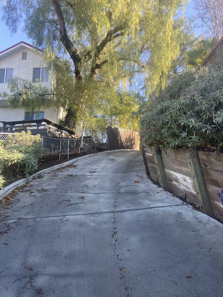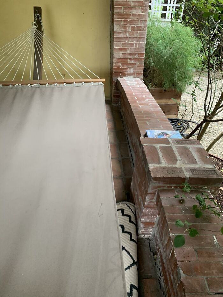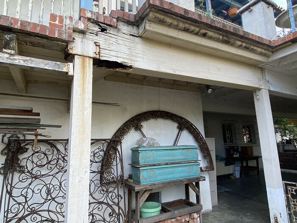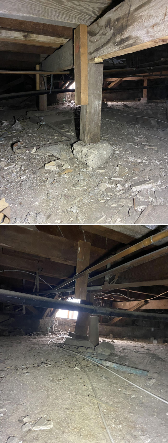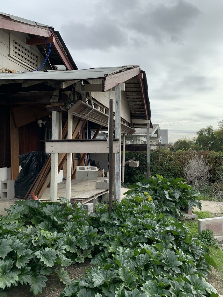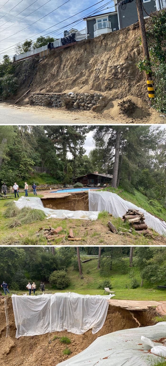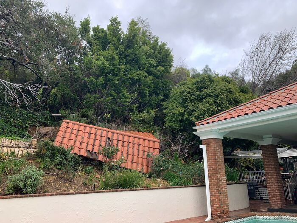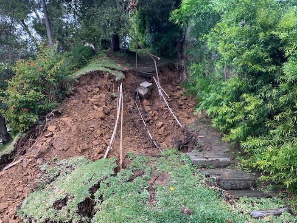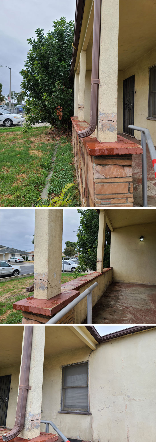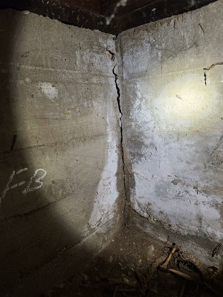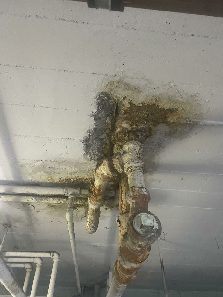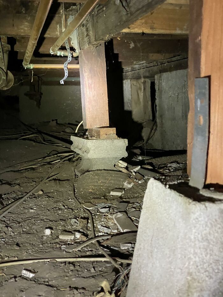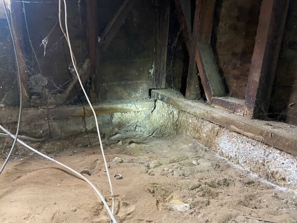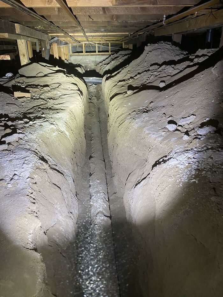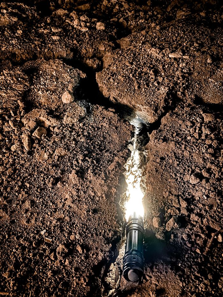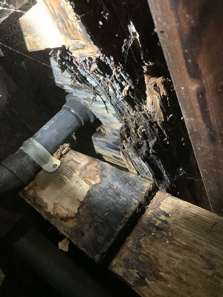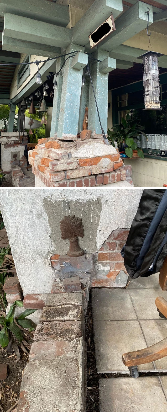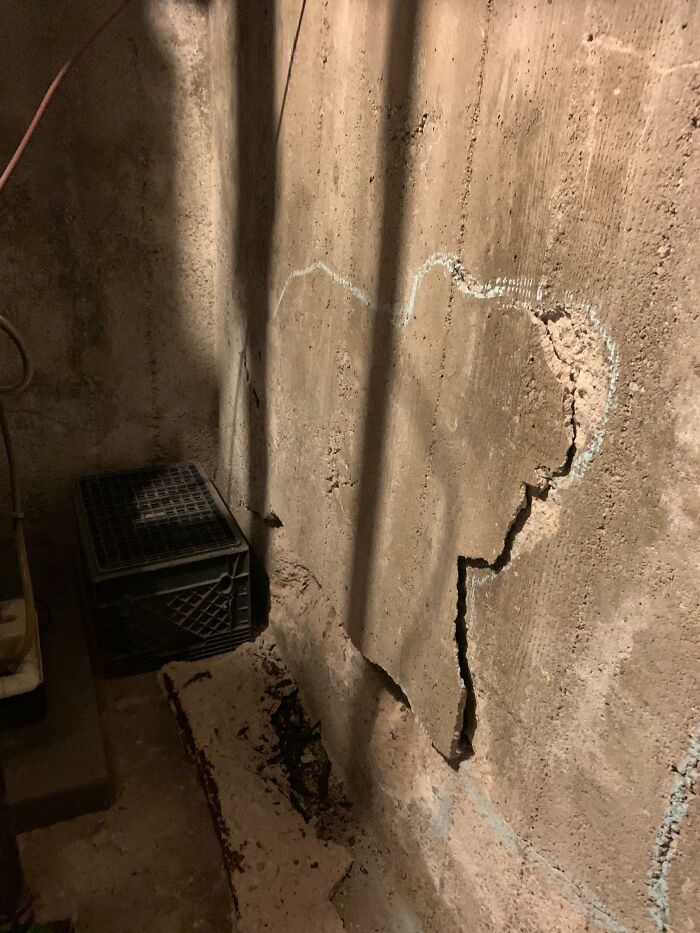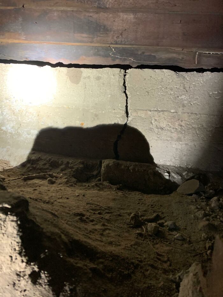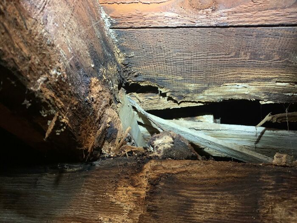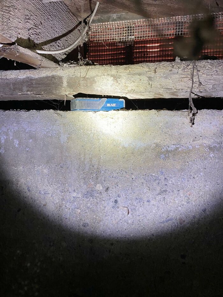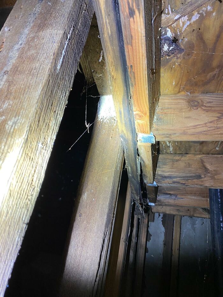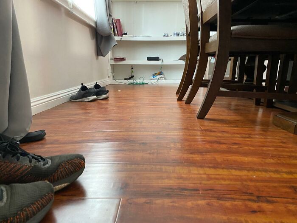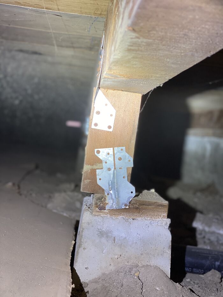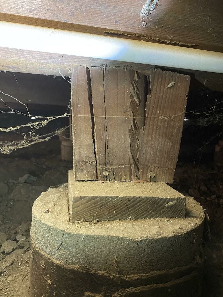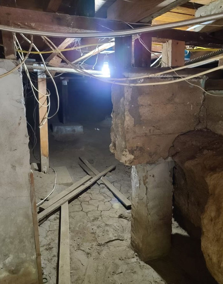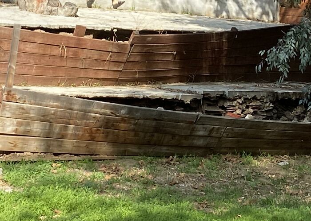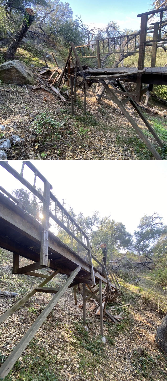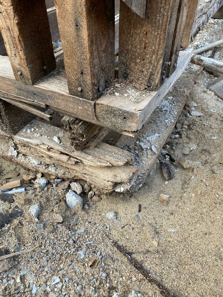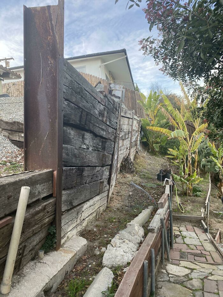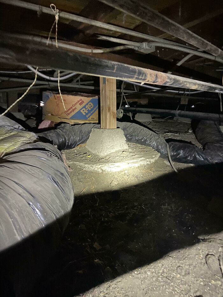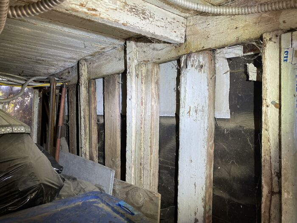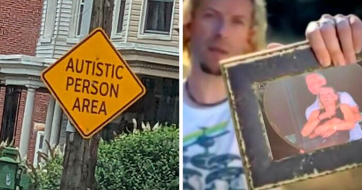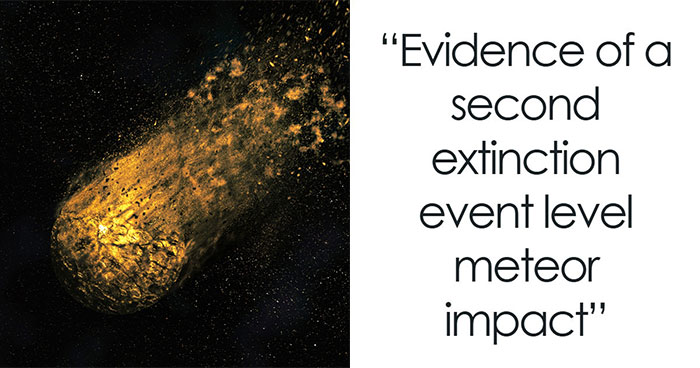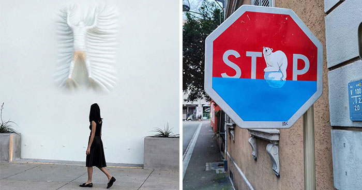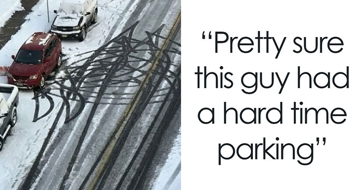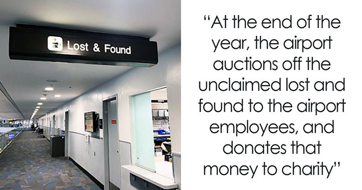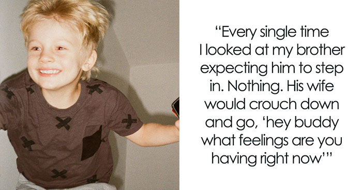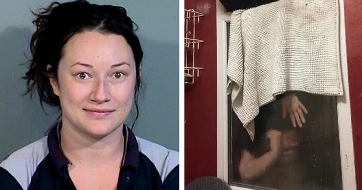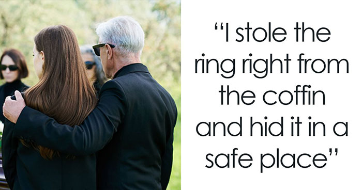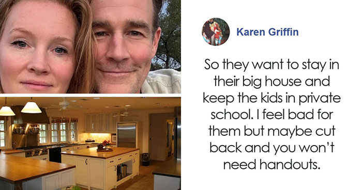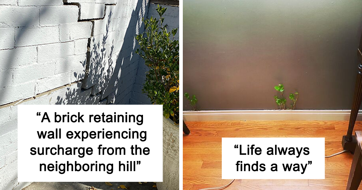
30 ‘Nightmares’ And ‘Miracles’ Discovered During Structural Inspections
For nearly 30 years, Alpha Structural, Inc. has developed a powerful reputation as the number one foundation engineering and repair, landslide repair, earthquake, and structural rehabilitation contractor in the Los Angeles area. The company has over 400 years of combined technical experience and all of it is hard-core and down-in-the-trenches, not managed from behind a computer.
Alpha Structural, Inc. also shares photos from its engineers' day-to-day work, including all the funniest, most bizarre, and downright dangerous things they discover. We've already covered their finds here, here, and here, but recently they've unearthed more surprising treasures, so we put together a new piece on them.
More info: AlphaStructural.com | Facebook | Instagram | Twitter
This post may include affiliate links.
Here we have a brick retaining wall experiencing surcharge from the neighboring hill. Structures that are settling can cause this surcharge in the soil. This creates a high-pressure situation which then pushes out the remaining soil and results in this type of damage to retaining walls.
Since the company has already inspected tens of thousands of properties, it's hard to really surprise the engineers. But it still happens. "I would say we're more likely to be surprised by what's under the home than the structure itself! Although, while we are not alarmist in any way, every once in a while we will come across a structure that we are surprised is still standing."
"We've definitely inspected properties that should have been demolished too, though they never take our advice on that particular issue."
Being that my company in LA does this sort of repair/prevention work, this was some scary news to see this morning. Torrential rain and debris caused a large chunk of Highway 1 on the West Coast of California to wash away.
You're going to need yourself a Yoshi if you're wanting to cross here. Back in 2017, a massive landslide covered up over a half mile of the road. It took months to clean up and there was no access around it. If it continues to rain, I wouldn't be surprised if more of this happened in and around Southern California.
If you're ever concerned about your slab foundation being cracked, look out for this
The most nightmarish inspection we’ve done last year was the property in Portuguese Bend down on the Palos Verdes Peninsula. First off, because of soil conditions and high landslide risks, not much structural work can be performed there in the first place.
"The home had a very interesting foundation system made up of screw jacks, steel beams, and cribbing (commonly used for temporarily lifting a structure while work is being done underneath)," Derek Marier from Alpha Structural, Inc. told Bored Panda.
"The front portion of the deck and home was sinking and unfortunately, the homeowner can’t really do much about it. It could have toppled over at any given moment and that’s why the 'nightmarish' description fits well."
I guess the original builder of this property chose the ancient Roman vibe for this foundation.
We think this takes the cake. This is not rebar. These are old Helical Piers from the 70s. It has never been a method that we have used as a company and this is why. They are very practical in many situations, but for steep hillside and seismic zones, they are not. We've seen this all too many times in LA.
Helical piers, AKA "IKEA fastenings for foundations" ---- quoting my friend, a gen contractor
Please watch your step!
You can see that the ends of the joists were cut off and patched at some time in the past. Dry rot probably.
Marier said that safety is a huge deal for employees at Alpha Structural, Inc. "Crawl suits, masks, gloves, steel-toed boots, and many other forms of safety precautions are taken. The chance that a building is actually going to fall over when we do our work is slim to none. Any actual danger is sniffed out pretty quickly and avoided. If our guys think it’s unsafe to inspect or work on a location, they’ll make a call based on their best judgment and sometimes they choose to not do it. That’s just our safety policy!"
This concrete patio is sitting on a retaining wall that has been pushed outward due to what is known as a surcharge, or hydrostatic pressure build-up. Hollow areas formed under the patio, causing the cracking and further sinking of the patio from the roof load above
The side of this property is sinking, causing this column to lean backward, bringing the connecting beam forward in the other direction. It could slip in the future if it goes unhandled.
Notice the compression of the posts into the girder. They go into the girder about an inch. This property has some crazy settlement and moisture problems
OK, I'll ask: Does anyone run a grader and over property, or do they just build on loose fill? WTH?
It looks right and wrong at the same time
IT LOOKS LIKE A DOGO windows are the eyes window flap things ears the chimny thing is the nose and the garage is the mouth ITS A DOGO
This doesn't happen with just a gust of wind... though that might be all it would take to bring it down
This deck system uses an angled beam that attaches to the concrete patio below for support. The very edge of the deck is beginning to dip down, causing a lot of tension where the beam meets the patio. If you look closely, you can see the concrete lifting with the beam. No partying on this deck for a while!
Our firm was brought into this project to lower the basement down two feet and to add additional supports for framing and brand new concrete foundation walls. The structure had some bad rot as well. The project began with a demo of all the drywall and lath to expose rotting elements of the basement area. It didn't take long to open everything up. We exposed tons of rotting wood and plenty of termite damage, which is always a pleasant surprise. The rim joists were in very bad shape, as were the studs connecting to them. It turned out to be quite the rot repair and we had plenty of replacing to do along with the concrete foundation. After ripping open the walls and exposing everything, engineered shoring was installed to support the stories above. You may be asking, "why does the shoring go down into the ground?" Good questions. Since we are lowering the slab 2 feet, we needed to make sure the structure was supported down to that level where the new slab will be poured, at least until the concrete foundation walls were in! Demolition of the existing walls and slab came next. Additional shoring was added toward the higher elevated area to minimize any risk of buckling in the floors above. It looked wicked from an exterior viewpoint. I'll add that these guys did such a fantastic job of staying on track and getting everything done in an efficient and safe manner. After the concrete was demolished, everything was cleaned up and concrete forming and steel reinforcement was installed in preparation of the walls to be poured. Rebar dowels were set at the bottom of the wall to make the process of connecting the slab grid much easier. Anchor bolts were suspended into the concrete forming so they would set nicely into the new foundation. These will connect the framing of the building to the new foundation walls. Once the foundation walls were cured, the shoring remained in until the additional framing was installed. The forms were stripped and everything came out perfect. No honey comb or pockets. They did such a good job. Internal footings were used to help support the newly replaced framing and beam in the center of the room. Then they added a vapor barrier and sand, and finally put in the steel grid for the concrete slab. The pour came and went and the finishers did what th Thus, the project (at least for our end of the work) was complete.ey had to do in less than two hours. It came out perfect (as it should) and the client was very happy.
I think I needed to see some satisfying repairs after all the dodgy jobs
I'm not sure what his bottom jaw is doing near his rear end, but always a "fun" find.
This isn't what you want to see greeting you as you enter the crawlspace.
I'm trying to figure what century, this died in? Because.... This animal looks GINORMOUS! I'm being really honest! I am not sure what kind of 🐕 or 🐈, is that big? Not only that, how the heck did this precious animal end up with the legs ripped off the body? We can only imagine, that doesn't happen during death. Unless, someone/something did it! POOR LITTLE ANIMAL! Raine Soo, YOU ARE 💯 % RIGHT! It absolutely looks, like it died in agony!
Step on this deck at your own peril...
We’re earthquake retrofitting this building and discovered a few columns that were completely corroded at the bottom. Scary...
Part of your retaining wall/house seems to be missing, sir
"Frankenstein's basement" - Aptly put by one of our assessors.
Are there no building laws in it USA?! In the UK this sort of thing wouldn't be signed off by a building inspector!
Anyone want to take a dip the sewage pool under this house?
A car hit the side of this house and caused some pretty significant structural damage.
Not much can be seen from the inside surprisingly, except water damage and some cracking.
Out with the old, in with the... new?
This is a very early 1900s home with a brick foundation that we inspected.
In addition to the foundation needing a replacement/sister foundation, much of the framing needs to be replaced as well.
It's hard to consider this as a foundation since the concrete is as stable as the dirt underneath it.
This masonry wall supported the back half of the home, as well as a deck in the back. Tons of moisture and hillside erosion caused the wall to lose its grip on the hillside and rest of the structure. This type of failure tends to happen in the rainy season in Los Angeles.
It's almost like Nature is saying: "Humans shouldn't live in the LA area. We're either quaking, sliding, eroding, or dehydrating". Hmm...
This is why you always remove stucco before you engineer a solution!
A nice pile of dust supporting a home.
This is a very bad spalling concrete foundation. I assume most of you know what that is by now, but if you don't feel free to ask.
Here's some more spall damage on a different property!
Ive had real estate appraisers tell me "They only look under the house (and in the attic) if it's for an FHA loan !! Hopefully, some will see these pix !!
Who wants to guess what happened to this poor girder? Luckily it was sistered a while back, but it's a shocking scene with that old one still there
This hillside foundation is extremely undermined and most of the footings are completely exposed. Some wood blocks were put in place to help support the foundation. Check out the shoring put in place, though! This place needs some foundation work and hillside compaction for sure!
This was a brick retaining wall we inspected that had major fracturing going on. Needs to be demolished and replaced! Plenty more to see in this backyard. There was about 3-4 different walls that were all leaning or cracking and they all needed to be replaced!
This was an attempted repair job on a cracked CMU wall. They installed angled steel strap brackets to try keeping one side from collapsing. It’s sort of working... for now. Here’s what the top end looks like. At least it was filled with concrete. No rebar, though!
You have to love the creativity an Jengs skills of whoever did these shim posts! Check out the baby shim above the brick! Amazing!
This is one of those houses you don't want to be under for a very long time... all of the cripple walls and post and piers were tilting and the house was a solid wind gust away from collapsing.
I'm not sure it would even take a solid wind gust -- just a light breath of air would knock it over!
This is a home we inspected that toppled over a few days after being hit by a car. The home wasn't really retrofitted and had nothing keeping it from toppling over. The home itself is about 3 feet back. There were no signs of bolting into the foundation.
This is a large landslide that happened in the back of a home in the Sherman Oaks area of Los Angeles County. Earlier this year, there was tons of heavy rainstorms in LA. As the rain saturates the soil more and more, it seeps down to what is called the slip or shear plane. The slip or shear plane is the point at which the soil becomes too heavy and slips away from the rest of the hill. Landslides are so unpredictable and can cause millions in damage and put people in harm's way. Luckily nobody was injured and there wasn't much damage other than some broken windows in the house below.
This is an internal stem wall and sill plate which has a large crack running right down the center. There's no steel inside and it was likely caused by seismic activity or expansive soil.
At the corner of this home, a peculiar line of stucco seemed to be cracking and separating on both sides of the wall. It just seemed odd as to why, given that the rest of the house didn't seem to have anything like this. It turned out that an independent masonry column was built right at the corner and was pulling away from the rest of the wooden framing of the home. Very interesting.
I'm telling my kids these were the great pyramids of Pasadena
A leaning cripple wall above a very damaged concrete foundation! Check out that crack... yikes! This is part of the same foundation. This area is very undermined and broken to bits!
You can clearly see what's going on with this foundation by just a quick look at the cripple walls and posts. This is the same property. The whole foundation was shifted and settled down to one side. This caused the framing and floors to slope down toward the same way. Scary stuff!
This was a gnarly hillside foundation we inspected where the cripple walls were falling off of the concrete foundation. This was a gnarly hillside foundation we inspected where the cripple walls were falling off of the concrete foundation. They attempted a repair with these massive support piers which don't appear to go down very far. The concrete foundation wall is in very bad shape with multiple big cracks in the concrete. They tried to install a plate and epoxy but it obviously didn't work too well. In addition to that, there were a couple floating post supports which swung back and forth from the connection straps at the top. Here's the exterior of the property where you can clearly see some rotation and movement with the foundation. This was likely caused by both seismic activity and hillside movement.
Here's a foundation wall that doesn't need much of an inspection. You can actually see this from the street. In need of a good replacement. At least in that section. This is another massive crack in the foundation of the home above. Sorry for the blurriness in this photo!
Expansive soil causing some damage to a post and pier system. This is very common in LA and it seems to be the main source of cracking in homes. This home has an interesting foundation made of part river rock and part concrete. It was almost as if the river rock was meant to be the aggregate for the concrete. Some people would say this is okay to retrofit. They also used some river rocks as the pier for the subfloor post supports. This foundation will likely need a full replacement.
Load bearing air is the best!
A wall made of hollow clay tile blocks was used to help reinforce this foundation wall. The actual concrete wall had tons of surcharge pressure from the soil behind it, thus the reason they built the tile wall. They tried using expansion/insulation foam to fill the voids in the tile blocks, but it wasn't enough to keep the wall holding strong. The wall was clearly being pushed out from the concrete foundation and the hydrostatic pressure from the soil below. Here's the entrance where you can see that both sides of the wall are leaning!
Here we have a crumbling concrete pad supporting a subfloor with many layers of wooden 6x6s and other wooden panels. Sufficient? Sure. Done right? No
This is a gnarly retaining wall failure we inspected.
It has a great view of the valley but definitely needs some work and probably needs to be replaced.
Another section of a foundation which has been completely undermined, with most of the dirt coming out from underneath the concrete!
Relatively new foundation with a large vertical crack! They also cut the girder into the concrete stem wall. Impressive.
This is your average masonry wall built on a steep hillside with no reinforcement. It's not rare to see this in LA.
We often get called by homeowners concerned about cracking in their home. Now, SoCal in particular has many areas riddled with clay soil, which expands and contracts with moisture or lack of. THIS is the type of cracking you should really be concerned about as a homeowner. In this particular instance, the home is quite literally pulling apart and splitting down the middle due to settlement and bad soils conditions.
This is a wall of an apartment building where the first floor is seen to be buckling severely! Here's a shot from the other side. Scary stuff!
The entire outside perimeter hardscape of this home was sinking almost a foot and was pulling away from the rest of the structure. Pretty gnarly!
Why make a solid pier, installed at the proper depth, with correct size, spacing and bracing, when you just don't have to? Why not just find a random piece of broken slab, shove it under there and call it a day?
This is an actual log cabin that was moved from another location into a lot in Santa Monica. One corner of the cabin was sinking and had some bad rot damage. The bottom log had rotted so bad that they had to replace it with a new, more "modern" log made of concrete. This didn't really help the situation and actually may have made it worse
This is the corner where the wood is compressing and rotting out. The slope toward this corner is no less than 3 inches lower than other areas of the floor.
The short studs you see here are part of a system called a cripple wall. It's a short wall, composed of studs and sheer paneling that is bolted into the concrete foundation and runs up to the framing of the home. As you can see, the top of the cripple wall isn't connected to anything and they even went as far as installing a hold-down (threaded metal anchor to the left) to the foundation but nothing at the top. Not sure if this ever went through an inspection, but I'm assuming it didn't.
Watch your step here too. This was a fairly new set of concrete stairs that had very shallow footings. The hillside also eroded away and the stairs came with it.
Here we have an unreinforced masonry foundation that's in need of a good replacement or sister foundation. Much of the brick foundations in LA County are around USC, Pomona, Pasadena and Long Beach. Many of them are considered historic properties, so limited work can be done. Those usually have to be sistered instead of replaced.
Who needs the post to be centered anyway?
Especially since that's a pre-cast footing block! They could have just moved it.
This large reinforced concrete column has some obvious spall damage caused by water penetration from above.
Looks like an overpass support down the road from me. And that's why we go *around*.
Me: Can we get a new post & pier
Mom: We have a post and pier at home!
The post & pier at home:
This was a weird foundation with steel cables as reinforcement and a massive crack going through the entire wall. It's not alright if you can see the light...
There was rotted wood everywhere under this home and almost no framing connection to the foundation.
Bricks stacked on top of a severely damaged concrete foundation with large cracks and old seismic plates. Here's another section of the same foundation. The whole foundation rotated out on this side... check out the cuts on the studs to make up for the angle! One of the access points to this foundation was almost completely blocked off by makeshift foundation walls and dirt.
Upon inspection of this home's foundation, it was discovered that the rebar inside had rusted to a point where the expansion caused the entire foundation to split in half horizontally. Brad's hand for scale. Volume up because sound was muffled!
This is a telephone pole column encased in concrete. It has seen better days. Believe it or not, this was at one time a singular wooden post. Through many years of hightide, a channel was carved through the wood supports, making it seem like they are separate posts.
Here's a gnarly brick foundation which was turning to dust and falling apart. The mortar layers in between the bricks were literally just piles of dust and had no structural value to the foundation walls.
Oceanfront properties in Malibu are all prone to marine weathering of their concrete foundation systems. Many of them look like this, with exposed steel and withered concrete piles that support the home. The saltwater erodes away layers of concrete and steel over time and causes the supporting concrete, steel, and wood members to slowly be whittled down.
The entire front porch of this property was separating from the rest of the home and causing multiple stress cracks in the stairs and pathway.
This CMU retaining wall has begun to splinter as a result of water intrusion from the garage on the other side.
A leaking pipe right next to a severely rotted post which holds up a main girder support in the middle of the home.
Check out the compression at the bottom of this post and pier. It takes some moist wood and a good amount of pressure for that to take place.
Does anyone want to guess what that pile of "stuff" is? I'll give you a hint: it isn't sawdust! ;)
Rubble wall made up of concrete slab chunks, concrete and masonry. Some roots worked their way into the cracks as well.
That's one way to tell if the concrete is in bad shape. If you can put a knife through concrete like it's butter, it's time to explore getting a new foundation!
This is a stilt home we inspected up in the Hollywood Hills. Awesome home, but the wooden supports holding up the house are rotting badly where they connect to the foundation system. Really bad rot damage...
This cantilevered wooden deck has some serious rot damage to the joists and needs immediate attention before anyone else steps on it. There's a reason an ordinance to repair these old wooden balconies has been set in place.
Part of a back patio area where the concrete has cracked and settled where the stairs are located. (Feat. Sandal)
Not that this foundation stood a chance, but the strong root system of a ficus has made its way through the concrete, causing additional damage to the crumbling stem wall. Evidence of termite damage and rot were riddled throughout the cripple wall as well.
This was a property that had gone through a fire and much of the underside of the crawlspace was still damaged. The burnt joists holding up the subfloor were sistered with new lumber. Even some of the original posts were left there and coupled with 2x4s on each side. Some new elements were installed recently, but this is one where a full demo should have been explored in the first place. Not only that, but the brick foundation is in terrible shape.
That's one way to reduce the shear strength of a cripple wall. There was also a termite infested joist sitting right above it. Very nice!
This cripple wall had rotated about 10 degrees off the foundation. Somebody else came in and made everything flush and nice, but kept all the original framing and added new studs, plywood, and metal hardware
This garage door header has seen some better days! We've actually done many repairs for this
Here we have another pier which has been undermined by somebody digging out the areas around it
This is a massive pressure treated beam that was rotting significantly. So much so that you could pierce it with little knife poke
Floating posts seem to be a common thing nowadays. It's simply a sign of settlement and earth movement. Bracing could help but not in severe cases
It seemed there was once a concrete foundation underneath these internal cripple walls. Now it's simply wood sitting on piles of deteriorated concrete and dirt
This is a close-to being undermined post and pier. Also, you have to love how the girders (which are just 2x12s) are sitting on top of plumbing line
I don't think the knife stab was necessary in discovering how bad of shape this foundation was in. We already had concrete evidence
Obviously the earth was moving and there were other factors, but if something simply can't handle the common elemental pressures, it has no point being built in the first place
This little feline was scattered all over the crawlspace. We even found the collar, which was pretty unique. Either way, RIP kittie
If a pen and hand can do this type of damage to a river rock foundation, imagine what a 7.0 earthquake could do! You can also see sunlight coming through the mortar channels in the foundation.
Someone created pathways and excavated a good amount of the soil under this home, making it seem like all the post and piers had their own little islands!
This is one of the most interesting posts we've ever seen. Somebody cut a hole through the entire girder and placed a large concrete block through the hole and up to the subfloor. Then they epoxied the top and bottom to the bare wood. Truly amazing.
Earth-to-wood contact never hurt anything, right?
This was a wood retaining wall leading up the side of a hillside home. It appears to be leaning a good 10 degrees out of place. Torrential downpours could bring it down in the future if it isn't reinforced or replaced.
Brick walls are not supposed to be very ductile, so when we saw this one appearing to "bend" it came as quite a surprise.
Here is some rot we're gearing up to repair soon. Watch your step or else you could end up 10 feet lower than you were.
You have to appreciate the effort when you come across repairs like this. Half of the piers under this home were floating.
Most of the post and piers under this home were leaning, indicating settlement to one side of the house. At least they had some creative bracing for the pipes, though.
Here's a few we inspected just in the past year in LA. There's plenty more that I don't have photos of.
This one was one of the most severe ones from 2020. A massive chunk of this homeowners hill went sliding down the hill. He's just lucky it wasn't directly under the pool.
It always creates a scary situation where more rains could cause significantly more damage if it isn't handled properly.
This unfortunate little shack sat right on top of loose soil. It collapsed as the hill began to creep and eventually slid multiple feet.
This one uncovered some irrigation lines and destroyed the flight of stairs leading up the hillside. Collateral damage from these residentials slides could hit owner's accounts much harder than if they had taken any preventative measures. Obviously it's quite silly to just throw up random walls and do work on every hillside, but diligent homeowners should know what to look out for and know of any prevention that can be done to protect their hillside properties!
The front section of this foundation is settling, taking with it the concrete patio, retaining wall, and roof.
The columns holding up the roof above are buckling from the rotation and settling of the foundation.
This was a parking structure we inspected for some potential structural repairs. Upon inspection, we discovered there was some significant spall damage around some pipes on the ceiling. Luckily, it doesn't appear to spread too far but will take some investigating to see the true damage that has taken place.
Finally, we have this very old concrete foundation. Brittle to the touch and in need of an entire foundation replacement.
You'd think the plumbers were at war digging trenches this big. They may have had to find a leak or something. Still ridiculous
Expansive soil can be aesthetic I guess, but it sure can cause some serious damage to your foundation.
Here's some bad rot damage around an area where some pipes enter the subfloor of this home. This is some nasty rot and should be handled asap.
This was a crazy week, to say the least. To start it off we have a sinking brick porch and a set of columns. This porch is settling and pulling away from the structure, causing the posts (which aren't connected in any way to the columns) to slant outward. The brick wall located in the front is separating from the rest of the concrete porch. These homeowners could use our help, big time!
It looks like the owners have been living with this issue for a while. Imagine the continual stress they must have felt every time they walked past this disaster waiting to happen.
If you ever see this type of fracturing in concrete, you've come across spall damage. Heavy moisture in the concrete caused the rebar inside to rust and expand, resulting in what you see here
This is a big ol' crack in a concrete foundation. Also, the concrete footings are exposed underneath
An internal brick retaining wall had collapsed under this early 1900s home. The mortar holding the brick together could be blown away with the lightest of winds. Don't breathe too heavy down here! Some temporary supports were put in place to keep the rest of the retaining wall from falling over. Not sure how much longer it will last before it all comes crashing down!
No need to measure the gap between this foundation and mudsill. Just throw in the whole measuring tape!
Don't mind the elevation change in the dining room! This is generally the result of a situation where the internal post & piers sufficiently support the subfloor, while the external stem walls sink
This post was slowly crushed by the load it has been carrying for years. It was obviously pretty dry and weak to begin with
Do NOT undermine your own foundation for the sake of creating more space. You will end up getting into a heap of trouble and it will cost you 5x more to fix it
This wooden retaining wall system gave way after rainstorms washed out tons of dirt and debris from underneath it
This was a wooden bridge we inspected last week that collapsed after many years of rot & decay. It was there to create an easy path across the canyon, but unless you can air/earth bend, you should steer clear of this place
Here we have a failing retaining wall that was built using a lagging method. This consists of driving steel I-beams into the soil and dropping down railroad ties into the webbing of the beams. This can be done legally for shoring purposes, but it shouldn't be used as a permanent solution to retain a slope
This is a post & pier foundation with tons of rot damage and almost nothing holding all together.
This was very interesting for me. Coming from Europe, we have an entirely different way of constructing houses and the post & pier method is very rare here.
I love your sense of humor! Pyramids of Pasadena (think I bought a car from a little old lady there, once). It's been years since I gave my crawl space a good look over! Thankfully my house is only 756 sq. ft. Not much crawling needed!
This was very interesting for me. Coming from Europe, we have an entirely different way of constructing houses and the post & pier method is very rare here.
I love your sense of humor! Pyramids of Pasadena (think I bought a car from a little old lady there, once). It's been years since I gave my crawl space a good look over! Thankfully my house is only 756 sq. ft. Not much crawling needed!

 Dark Mode
Dark Mode 

 No fees, cancel anytime
No fees, cancel anytime 


