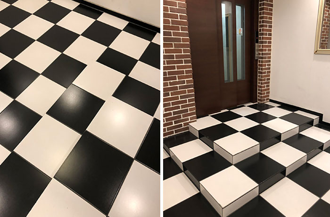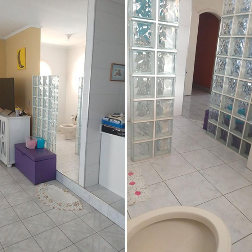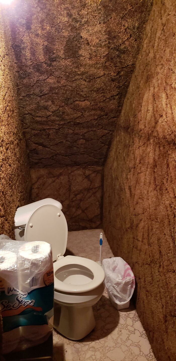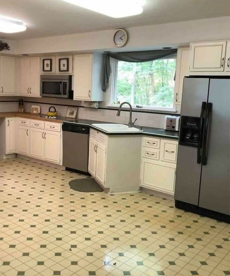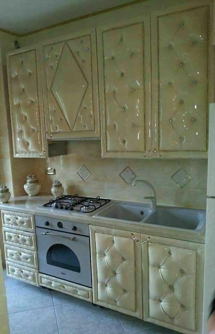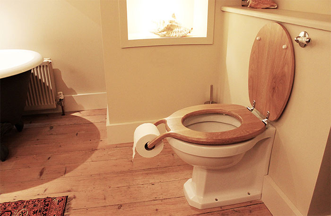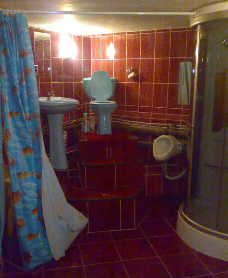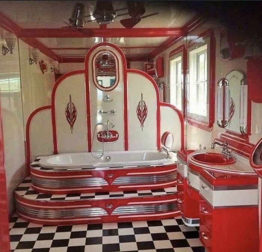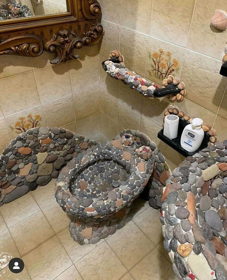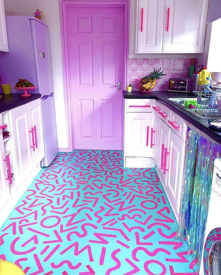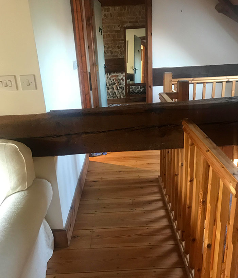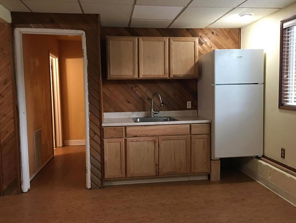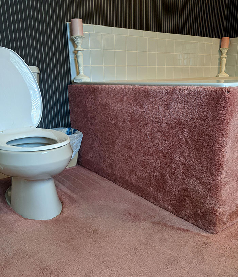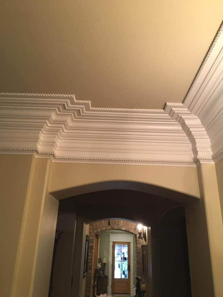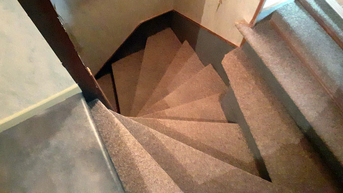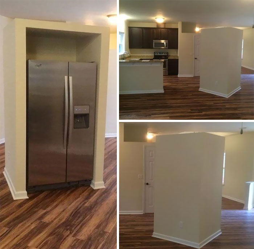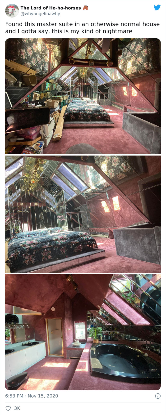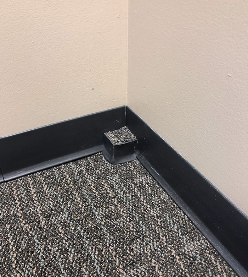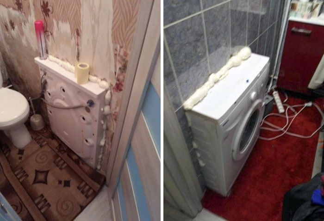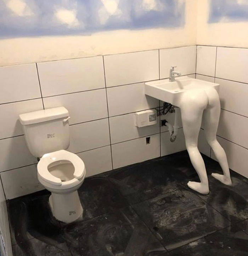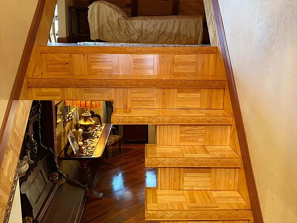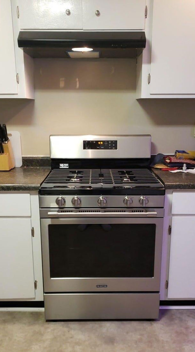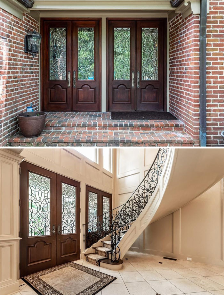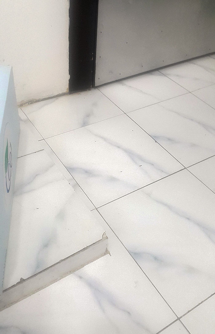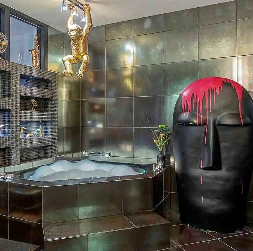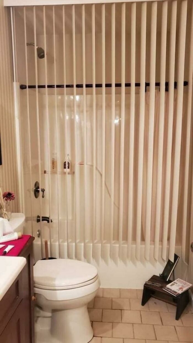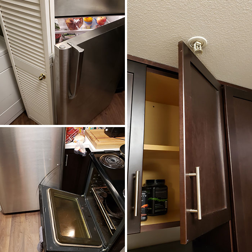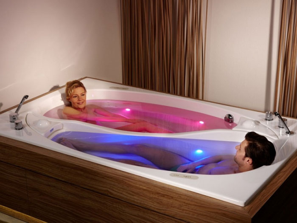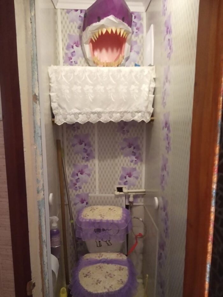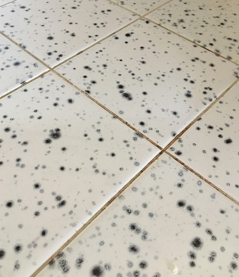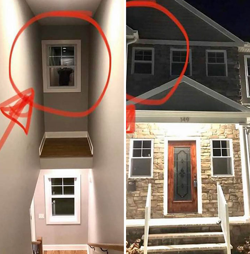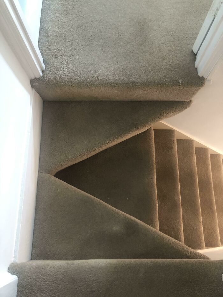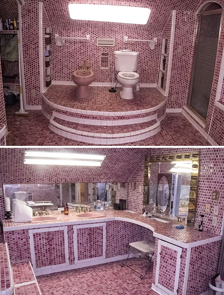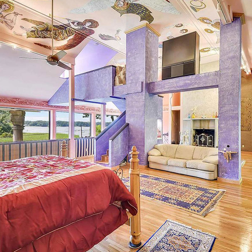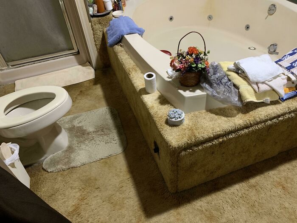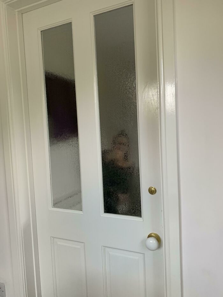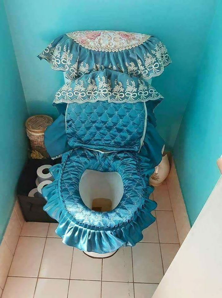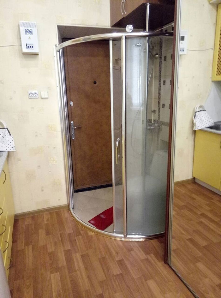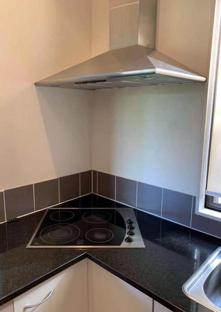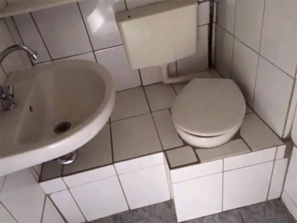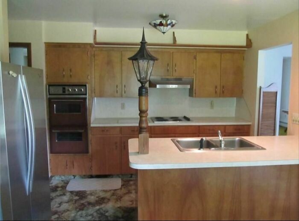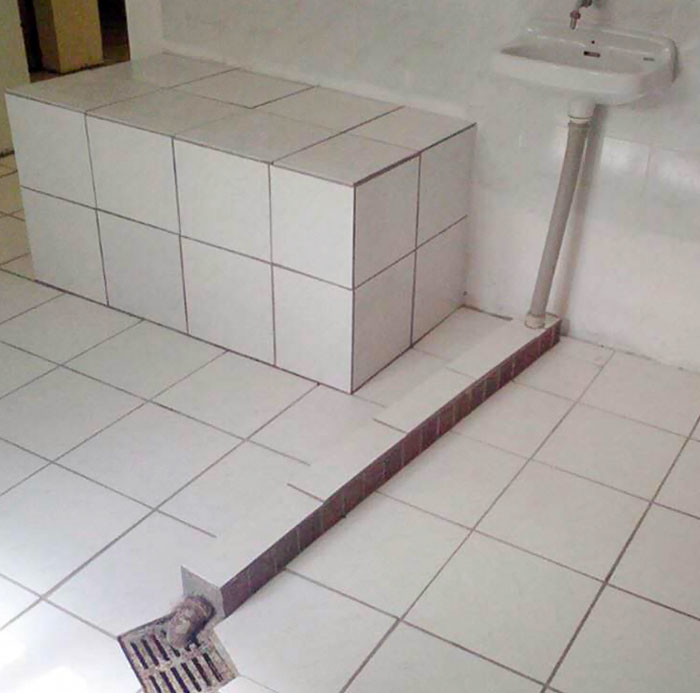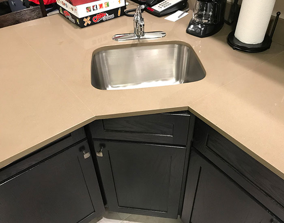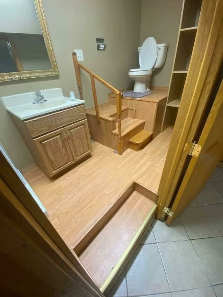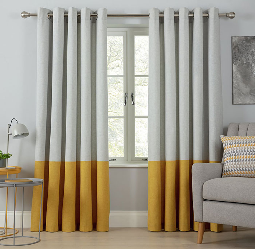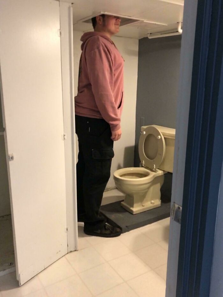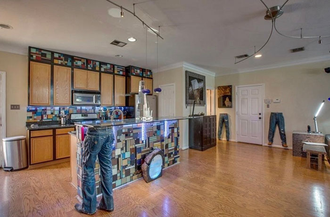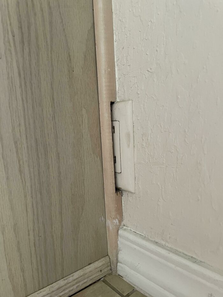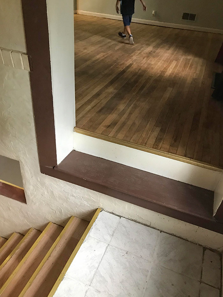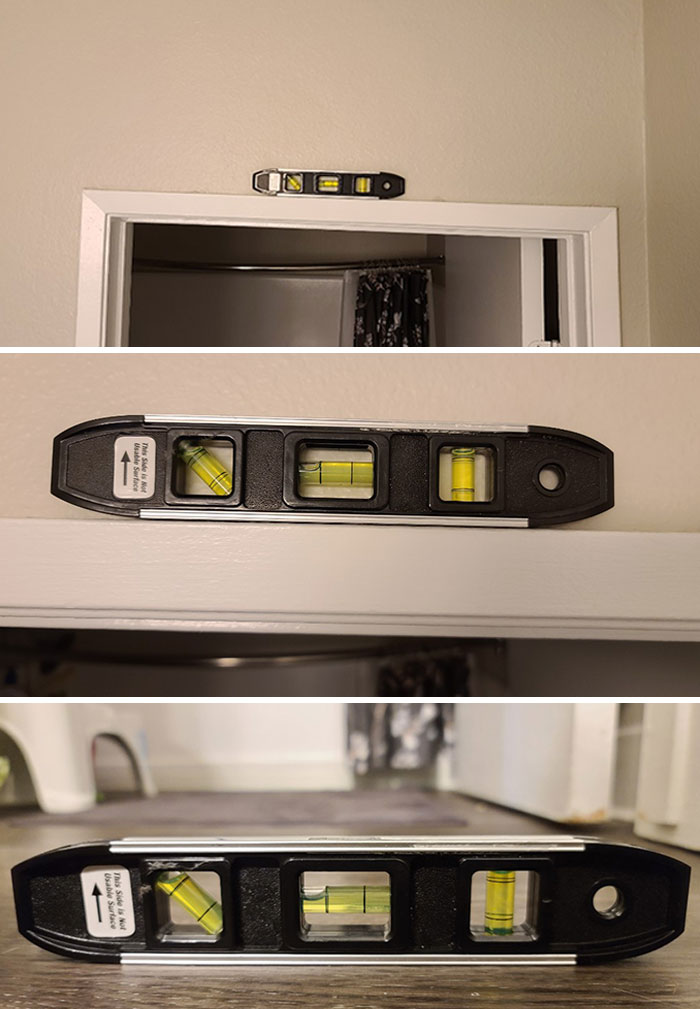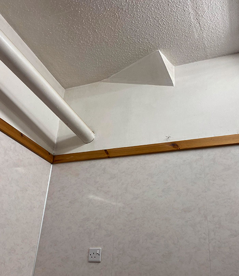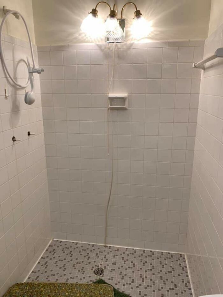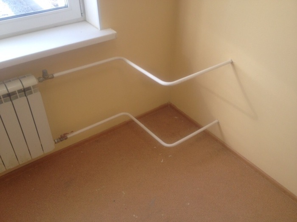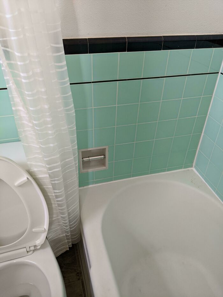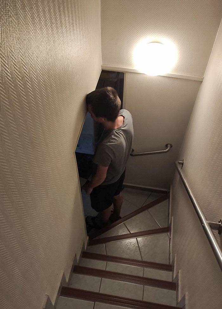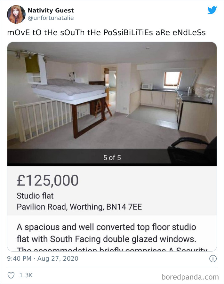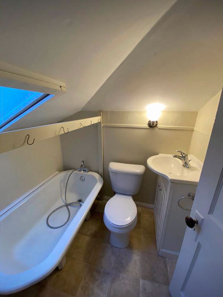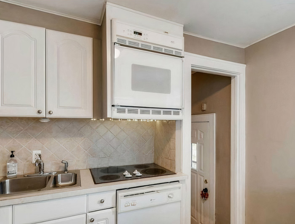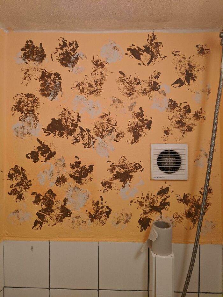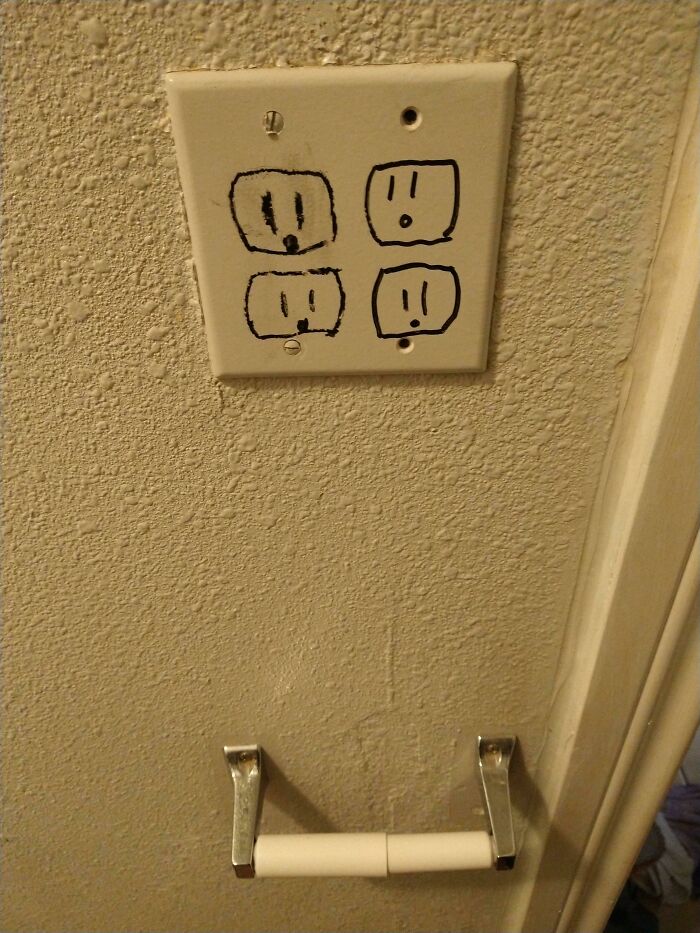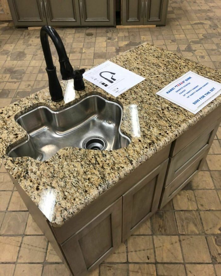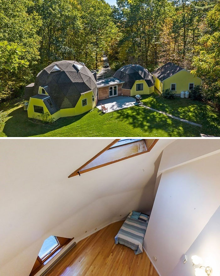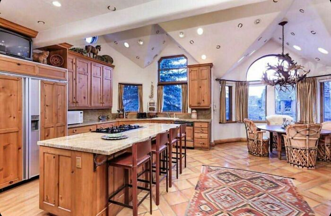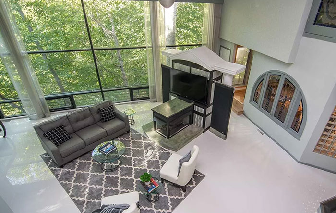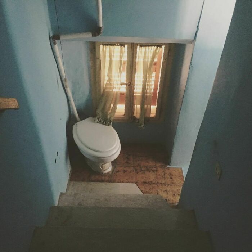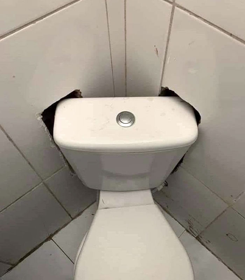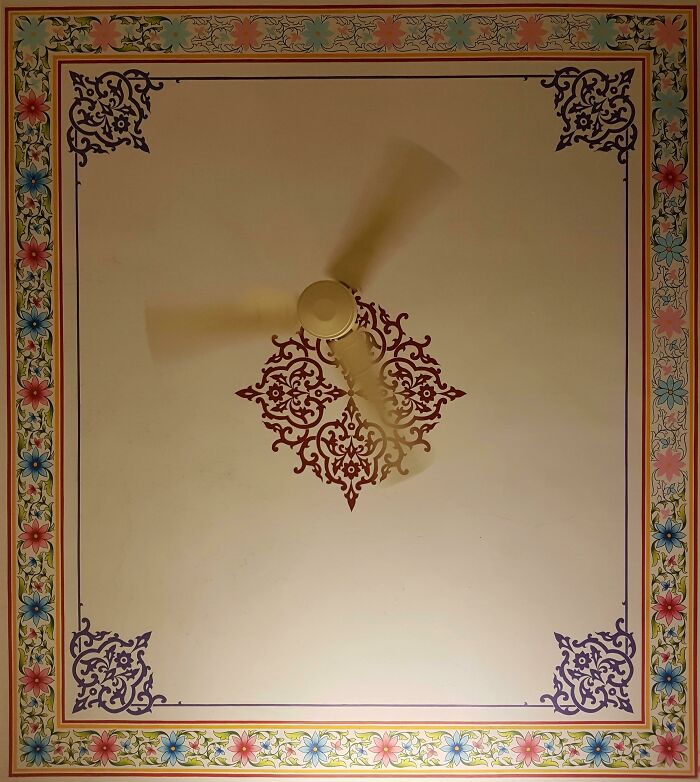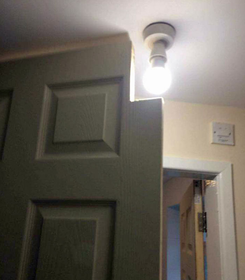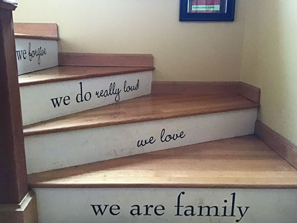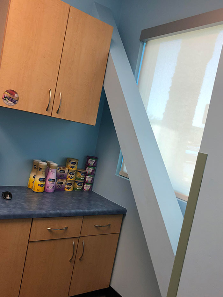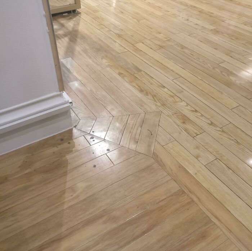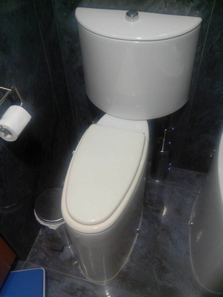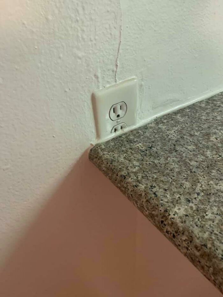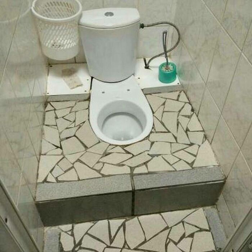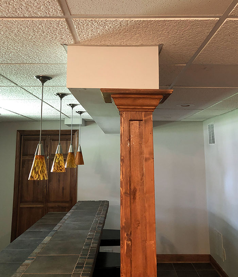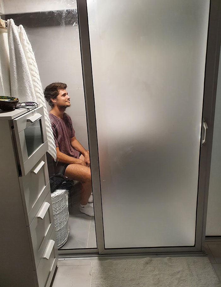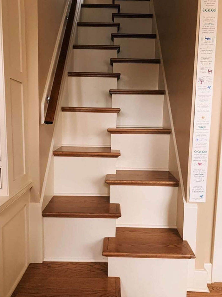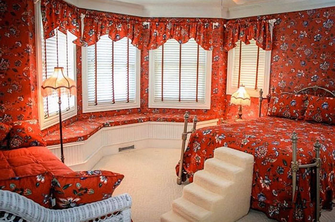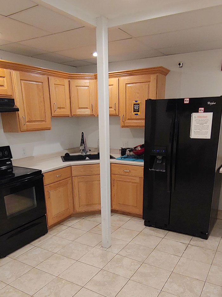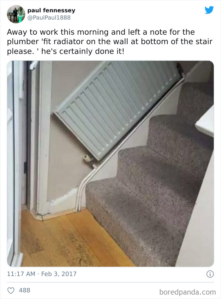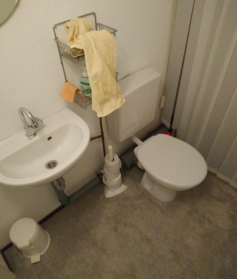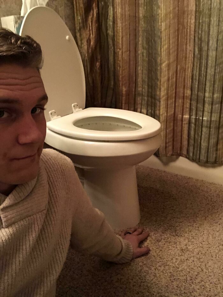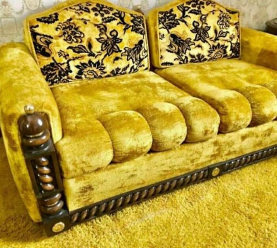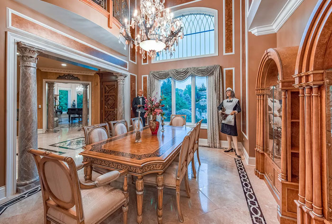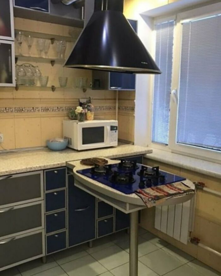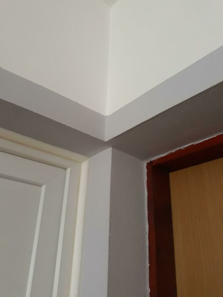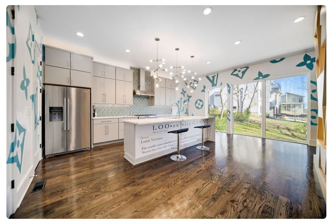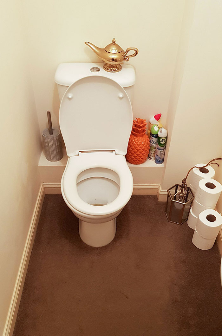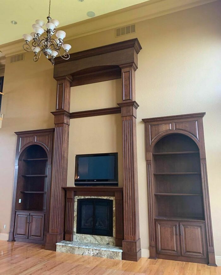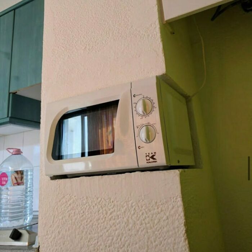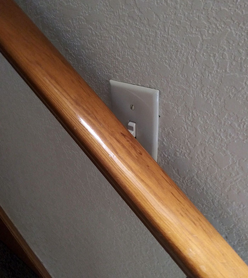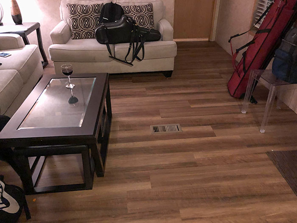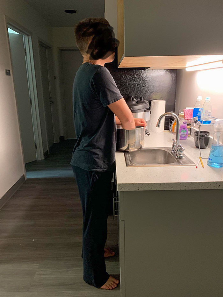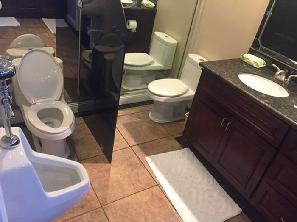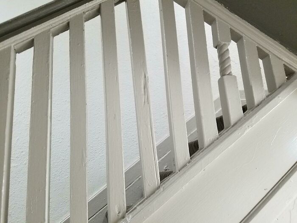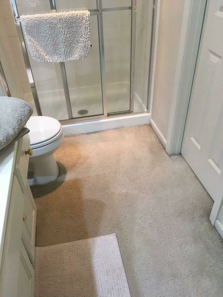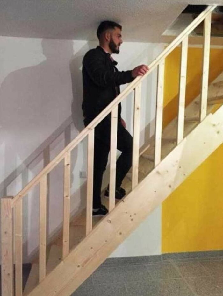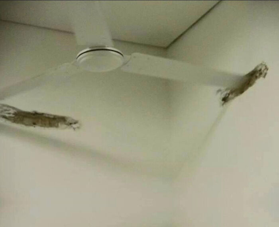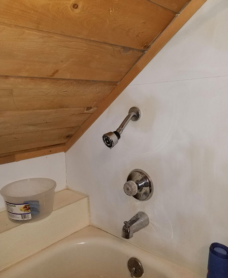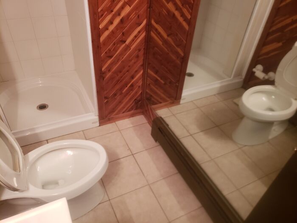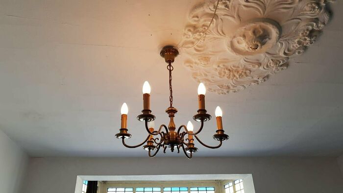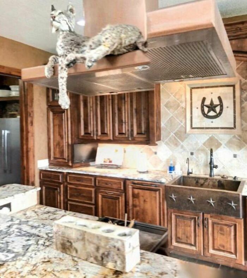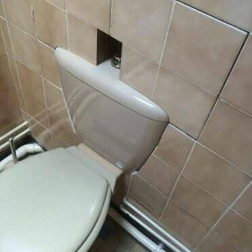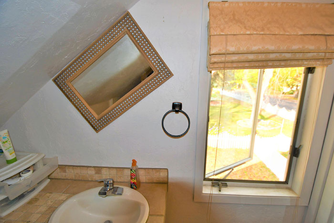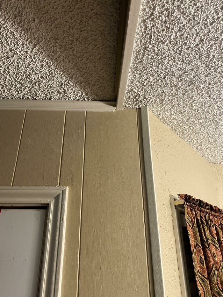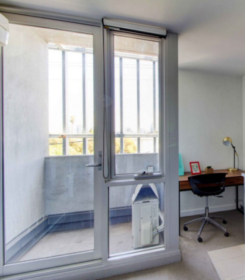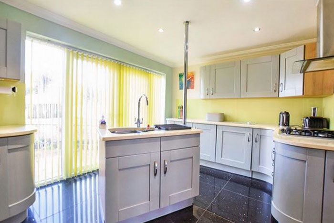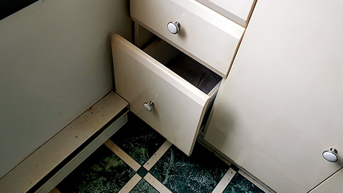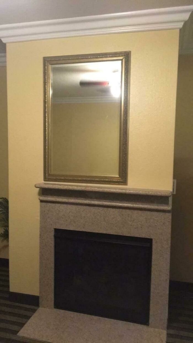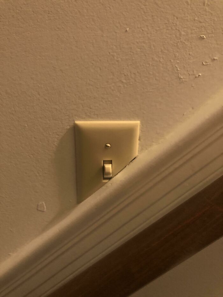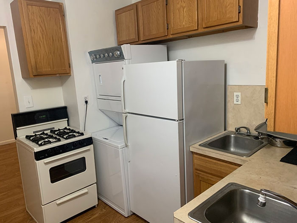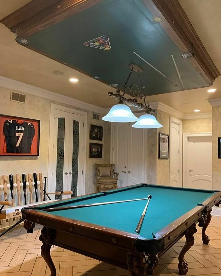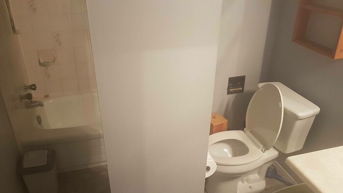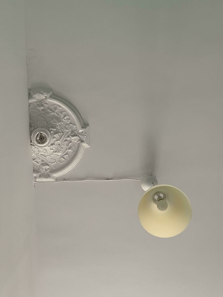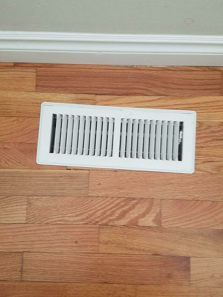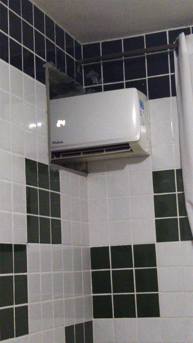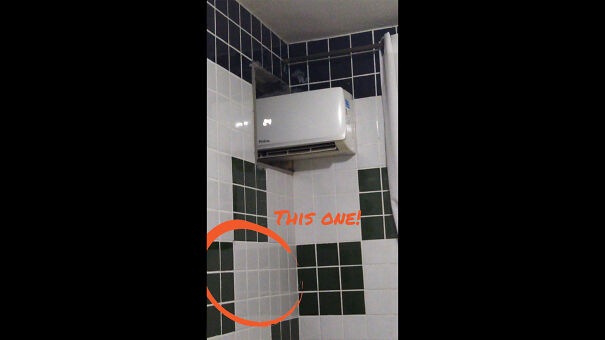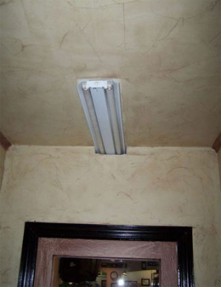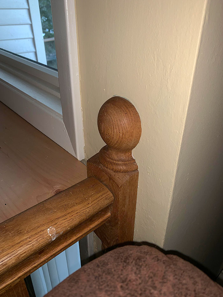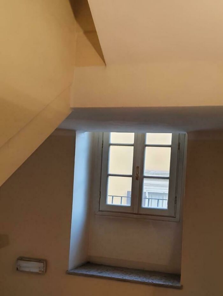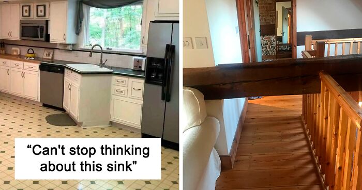
2.4Mviews
50 Times Common Sense Went Over The Heads Of These Interior Designers
Good design is about finding the delicate yet pleasing balance between form and function. Though a lot depends on what you want to get done, a good rule of thumb is to keep your designs simple, so that they’re easily understood, practical, and aesthetic. But some people throw the rulebook out the window into the dumpster. And then they wing it.
Even though bad home interior designs are something you should practice social distancing from, you can’t deny that they can be hilarious… as long as it’s not your home we’re talking about! Bored Panda wanted to make you laugh and feel better about having to stay in your lovely home during the lockdown, so we’re bringing you the funniest, most facepalm-worthy interior design fails that prove common sense is actually quite rare.
Are you in the mood for some more horrendous examples of design? Well, once you’re done scrolling through this list and upvoting your fave horrible design pics, we invite you to check out earlier posts about design fails here, here, and here.
This post may include affiliate links.
Steps That You Can't See
Up The Drain It Goes
My Uncle's House Got A Bathroom Without A Door, Literally The First Thing You See When You Enter The House
Designer Dieter Rams is one of the world’s brightest experts when it comes to design that’s done well. Back in the 1970s, he said that the world was full of “an impenetrable confusion of forms, colors, and noises” and then went on to create his 10 principles for good design. In our opinion, he expressed timeless rules that are as important now as they were back then.
For Rams, good design has to be innovative but also useful. It can’t sacrifice form or function for one or the other: it has to be a blend of both. If a product is self-explanatory, even better! That goes for designs everywhere—if something is over-designed, it can create confusion.
My Friend's Under-The-Stairs "Bathroom" Where The Toilet Is Diagonal And Partially Installed Into The Carpeted Wall
Can't Stop Thinking About This Sink
Kitchen Made By A Sofa Maker
Similarly, Rams argues that good design is honest, long-lasting, friendly to the environment, has a shelf life longer than current trends, and does away with non-essentials. In short, aim for purity. Show the essence of the design. Do away with what’s unnecessary. More is less.
However, we’re not the only ones who think that bad designs can be a lot of fun (and not just a warning about what to avoid doing). The founders of the Ugly Design Instagram page, Jonas Nyffenegger and Sébastien Mathys, told Bored Panda in an earlier interview that bad designs jump out at people from the screen and grab their attention.
At Least You Don't Have To Reach For It
The Almighty Toilet Throne
All It Needs Is A Jukebox And A Soda Fountain
What’s more, atrocious designs also keep on surprising people. Just when you think you’ve reached the bottom of the (Un)Aesthetic Abyss, you realize that it was just the tip of the Iceberg of Bad Taste. What’s more, the founders pointed out that the world would be a very boring place if everything looked tasteful and nice.
Imagine Having To Scrub Or Clean It
so if you filled in the gaps with an epoxy resin, it might be cool, but this looks impossible to keep clean as it is.
I Almost Fell Down And Rolled My Ankle On This
New Kitchen Style
Why Is There Wood Separating The Hallway In Half
Something was not thought through here. Guess they thought they could ditch the bearing beam.
We can't see enough of the room really. They might have access to the other side via another route - we can see a door on the left of the hall that may give access. People might not need to pass this beam along this bit of hall way at all. This may or may not be a load bearing beam. If this is the only route to the rest of upper floor this would not meet building regulations. I know a few people who have done loft extensions where they haven't notified building control - they'll run into problems when they come to sell the property.
Load More Replies...This isn't that uncommon in the UK with buildings that are 100's of years old where people have built into the loft space around the existing timber frame. Where buildings are listed, they're often not able to change the structure, so it's just a quirky workaround, and you can't fault a structure that's remained standing for several hundreds of years, it's clearly holding out well. Facing these quirks when you're drunk and/or in a hurry is a different matter though
That's why the upper floor in "Fawlty Towers" looks like it does!
Load More Replies...Originally built with single floor in mind, and those are support beams. Someone came along and decided to add an addtl level. ?? Maaaaybe??
Looks like the second story was added and the major support beam could not be compromised. There's enough room for the types of stairs one sees that go over waist-hight stone walls in divided pastures throughout England and Ireland.
Oh that's intentional, it's just for when you want to jump your horse for a bit of extra exercise when running him through the upstairs of the house.
It's a room built in the attic. The beam is structural and they can't remove it. Either that or they're idiots...
"Either that or they're idiots..." Why not both?
Load More Replies...there was a situation in New York about twenty years ago where the judge awarded one-half of the house to each erstwhile spouse, and they both refused to move and/or sell. Instead they drew a line down the middle and erected barricades.
Load More Replies...This is from a listed building....the beams has to stay there until heritage sign it off then the owners would remove it....happens quite often but this is the most extreme one I've seen.
The first thing I thought of was a kid running through here and knocking themselves out.
Maybe it was a post-construction earthquake upgrade? Pun not intended.
Obstacle course run down the stairs leap over the beam and out the door...?
Imagine if you were really tall. And your back hurts. HOW DO YOU GET TO THE BATHROOM? (assuming there's a bathroom in the other half of the hallway.) Advice: GET IT FIXED!!!!!!
Built in *non-adjustable* limbo! and (if kids were running) free concussions!!
They found out the same Tree was used for this beam was also used to make the cross for ............................ .......... Jesus Christ .
So that everyone can practice playing limbo as they move about the house.
Load bearing beam that they ran into when converting the attic to a loft area.
Photoshop. No break in shadows on floor. Or…, it could be a ninja house, built to keep up the mojo: run down the hallway full tilt on a dark moonless night, sense the beam with your ninja radar, jump over, slide under, or run across the beam to the other side.
Do the limbo! How low can you go? Or hurdles! You pick. On any given day. Or moment.
It was a single floor house with an added second floor. The beam would be nearly impossible to alter.
Are you supposed to limbo under that or use a pair of (missing) stepladders?
This makes such little sense my brain cannot even comprehend how bad it is.
I think this is the remainder of a barn conversion, where they have put rooms into what was originally the loft space. So this is upstairs and the downstairs is off to the right of the picture.
I'll give it a shot ...It's a duplex and they couldn't afford to have a wall put in to separate ? LOL
It's a divorce situation...this divides the house...yours/mine!!!!
WTF is going to be my go to throughout this entire article, I can just tell.
Okay, let me guess. . . really ugly divorce and they each got half of the house????
This reminds me of siblings draw a line down the middle of a bedroom they share..
Excuse me - this is going to take more investigation, with a huge question of logic.
Likely because of the Fan he wants to hang to project on the other side of the rail ???
That wasn't part of the original floorplan. It just flew into there during a tornado and nobody's bothered to get it out yet.
The background tells me they are the house with the stone bathroom. Do they play limbo every time? Go another route?
this is my side of the house and you're not allowed to touch it!
Structural, plobly put the gallery in before someone told them the roof would fall off.
Plobly put the gallery in? Plobly does things like that.
Load More Replies...Someone should probably just saw this off if it doesn't affect anything else.
Yup, The Fridge Fit Boss
My Parents Have A Bathroom With Carpet That Goes Up The Bathtub Walls. Bonus Points For The Terrible Wallpaper
Who Says Crown Molding Is Overdone?
I Think My Stairs Fit Here
Middle Class Fridge. Lower Class Aesthetic
It's Not A Mirror, It's A Doorway
A Shower Designed To Be As Hard To Stand In As Possible
Lemme just cling to this rock like a derpmaid while water runs over my body
This Bathroom Covered In Carpet
This Single Square Inch Of Raised Carpet Complete With Lining
I Can Just Imagine The Whole House Shaking Like Crazy
Wash Your Hands You Animals
Imagine Trying To Piss While Drunk
These Stairs Leading To A Bedroom Loft
My Friend Just Finished A Kitchen Remodel
Prayers For The Contractor Who Had To Call These Homeowners And Explain They Needed A Second Set Of Front Doors Because. Math
Today My Mom Hit Her Toe With This And Was Bleeding. I Hate This Kitchen So Much
Why Is The Big Face Bleeding, Why The Monkey, Just Why
This Shower Has Blinds Instead Of Curtains
This "Form Over Function" Kitchen In My Apartment
Social Distancing Looking A Lot Like Being Married For 10+ Years
Toilet Room Design
8000 Magic Cards Covering 39m²
This Staircase Bathroom
Why: 1. They Put In A Sliding Door To A Bedroom. 2. They Placed Curtains On The Outside Of It. 3. They Also Placed The Lock On The Outside
This Entire Kitchen’s Counters And Backsplash Are Covered With This “Faux Mold” Tile
Imagine Being A Firefighter And Entering A Dark Smoke-Filled House From The Outside Through This Window
Is It Possible To Change This?
This Throne Room
Neck Pain And A Head Injury Anyone?
My Grandma’s Bathroom
I bought a used mobile home with the garden tub carpeted exactly like this. They attached the carpet with a staple gun and 49,000 staples. Took me forever to get them all out and toss the nasty carpet.
The Bathroom Door Of The New Place My Girlfriend And I Just Moved Into. I Was Sat At The Dining Table When I Took This
That's clearly an exterior door on that bathroom, it even has a deadbolt lock!
The Queen’s Seat
Clean Entrance
This looks practical for farmhouses and the like for a back door, walk in, wash off all the mud, keep moving. It is like next level mud room.
The Raised Cutout Of This Ceiling Doesn’t Allow The Fan To Suck In Any Air
These Tiles That Are Designed Pre-Worn And Dirty
How Would Any Of This Work
It's a horrible design, but it will work. steam doesn't care if something is perpendicular or what
Creativity
I'm having a Fight-or-Flight instinct just looking at these terrible designs from Hell.
Please do not confuse the work of professional designers with anything on this list.
The best part of this article may have been the comments. Pandas on fire today
After looking at all these tiny little mistakes that others have in their homes I will no longer look at my few lop-sided light switches with the same dislike.
I can tell that many of these homes are haunted with a crappy design like that.
A lot of these fit under the rubric "Why you should never decorate your home while on LSD."
I want to know what's up with all the stairs in the bathrooms. Like, what's under them that they had to make the toilet up on stairs? How crazy is that plumbing....
Drains need to drop 1/4 per foot slope to drain properly. They may be on ground floor or concrete and would be pretty hard to be able to achieve the proper drain slope and be able to get the water supply to it. May not be crazy plumbing but can get VERY expensive and complex depending on what's existing. Someone decided this was the best option.. somehow lol
Load More Replies...Upvoted. Why would someone down vote your comment?
Load More Replies...Professional Interior Design Company Phòng Khách Đẹp https://phongkhachdep.org/thiet-ke-noi-that/ with you to come up with ideas to create a beautiful, comfortable and convenient living space for your family. We accept interior design Villa, Resrot, Hotel, Restaurant, Apartment… #interior #phongkhachdep #interiordesign
None of these are designed by anyone with a degree. These are, horrible, granted, examples of what happens when people make over their own homes.
I've seen some of this in real life especially the carpeted bathroom. Most of those I've seen belong in elderly people. They just love carpets.
A lot of these were sensory disorder triggers for me, so I just want to apologize if anyone else that has seen this post if they got a sensory disorder episode from some of the images
I wish there was a way to save Panda Posts. I have tears streaming down my face from first the pix then the comments. GOOD SHOW PANDAS!!!!
I'm redesigning my kitchen and this has given me nightmares. All the things that can go wrong...
So many of these all I can think is "how do you keep this clean?" Carpet in the toilet? On the walls?
I found this so depressing i could look past #27--yes, some were fuinny, but most were evidence of truly thoughtless, stupid design. God help whoever has to live with these things. Awful!!!
Why type of minds could make these designs! Half of them will injure or kill you!
My grandpa was a general contractor back in the 50sthrough the 80s, and he built a ton of homes with carpeted bathrooms. I'll never understand why.
What's the idea of having all the steps in bathrooms? Steps have always been my nemesis so those "designs" really stand out to me. It's obvious no one has even considered the possibility of not being able to climb or descend those steps due to an infirmity sometime in their future. Having spent months wearing an immobilizer cast while confined to a wheelchair and later on a walker, those bathrooms give me nightmares.
Upvoted. Why would someone down vote your comment?
Load More Replies...I better be f*****g high, because Trump supporters did not just storm the f*****g Capitol building and disrupt the vote count.
Looks like a lot of these were made after the fact. Making a separate suite so another bathroom was added, or altering a older kitchen. Still, a good designer would have been money well spent to avoid these eye sores. But they will always be a conversation starter!
Years ago I worked for a moving company. We moved the first family into a new Townhouse development. The homes were designed so that nothing larger than a double bed could be moved upstairs to the bedrooms. Twisty stairs with enclosed overhangs and windows too small to get anything in from the outside. We tried everything we could think of. They were not happy.
I'm having a Fight-or-Flight instinct just looking at these terrible designs from Hell.
Please do not confuse the work of professional designers with anything on this list.
The best part of this article may have been the comments. Pandas on fire today
After looking at all these tiny little mistakes that others have in their homes I will no longer look at my few lop-sided light switches with the same dislike.
I can tell that many of these homes are haunted with a crappy design like that.
A lot of these fit under the rubric "Why you should never decorate your home while on LSD."
I want to know what's up with all the stairs in the bathrooms. Like, what's under them that they had to make the toilet up on stairs? How crazy is that plumbing....
Drains need to drop 1/4 per foot slope to drain properly. They may be on ground floor or concrete and would be pretty hard to be able to achieve the proper drain slope and be able to get the water supply to it. May not be crazy plumbing but can get VERY expensive and complex depending on what's existing. Someone decided this was the best option.. somehow lol
Load More Replies...Upvoted. Why would someone down vote your comment?
Load More Replies...Professional Interior Design Company Phòng Khách Đẹp https://phongkhachdep.org/thiet-ke-noi-that/ with you to come up with ideas to create a beautiful, comfortable and convenient living space for your family. We accept interior design Villa, Resrot, Hotel, Restaurant, Apartment… #interior #phongkhachdep #interiordesign
None of these are designed by anyone with a degree. These are, horrible, granted, examples of what happens when people make over their own homes.
I've seen some of this in real life especially the carpeted bathroom. Most of those I've seen belong in elderly people. They just love carpets.
A lot of these were sensory disorder triggers for me, so I just want to apologize if anyone else that has seen this post if they got a sensory disorder episode from some of the images
I wish there was a way to save Panda Posts. I have tears streaming down my face from first the pix then the comments. GOOD SHOW PANDAS!!!!
I'm redesigning my kitchen and this has given me nightmares. All the things that can go wrong...
So many of these all I can think is "how do you keep this clean?" Carpet in the toilet? On the walls?
I found this so depressing i could look past #27--yes, some were fuinny, but most were evidence of truly thoughtless, stupid design. God help whoever has to live with these things. Awful!!!
Why type of minds could make these designs! Half of them will injure or kill you!
My grandpa was a general contractor back in the 50sthrough the 80s, and he built a ton of homes with carpeted bathrooms. I'll never understand why.
What's the idea of having all the steps in bathrooms? Steps have always been my nemesis so those "designs" really stand out to me. It's obvious no one has even considered the possibility of not being able to climb or descend those steps due to an infirmity sometime in their future. Having spent months wearing an immobilizer cast while confined to a wheelchair and later on a walker, those bathrooms give me nightmares.
Upvoted. Why would someone down vote your comment?
Load More Replies...I better be f*****g high, because Trump supporters did not just storm the f*****g Capitol building and disrupt the vote count.
Looks like a lot of these were made after the fact. Making a separate suite so another bathroom was added, or altering a older kitchen. Still, a good designer would have been money well spent to avoid these eye sores. But they will always be a conversation starter!
Years ago I worked for a moving company. We moved the first family into a new Townhouse development. The homes were designed so that nothing larger than a double bed could be moved upstairs to the bedrooms. Twisty stairs with enclosed overhangs and windows too small to get anything in from the outside. We tried everything we could think of. They were not happy.

 Dark Mode
Dark Mode  No fees, cancel anytime
No fees, cancel anytime 




