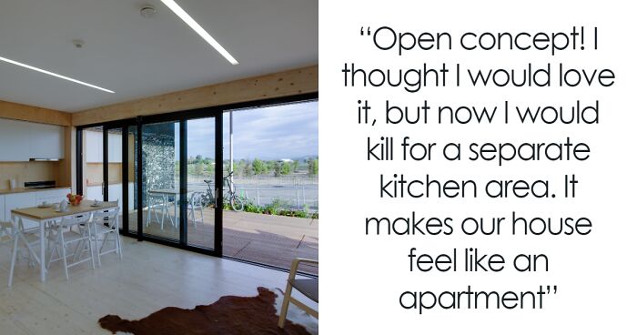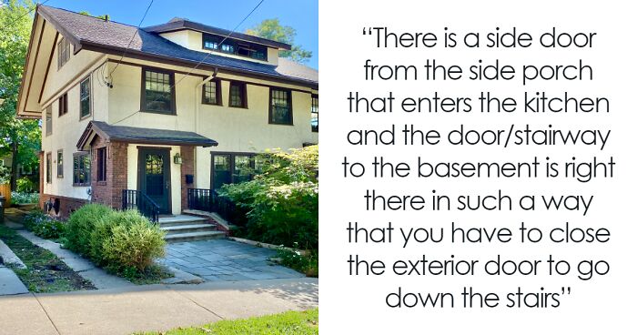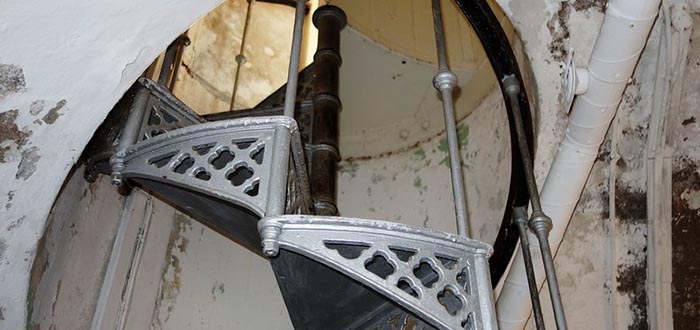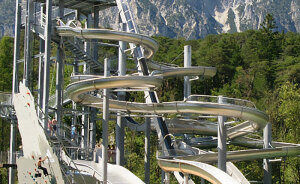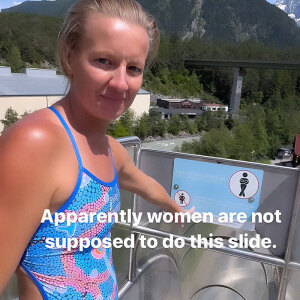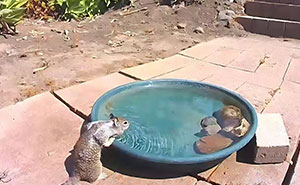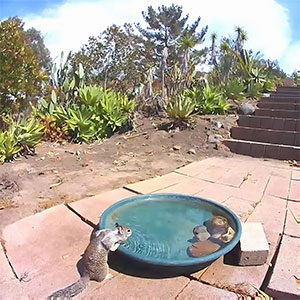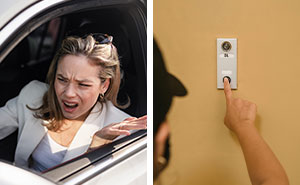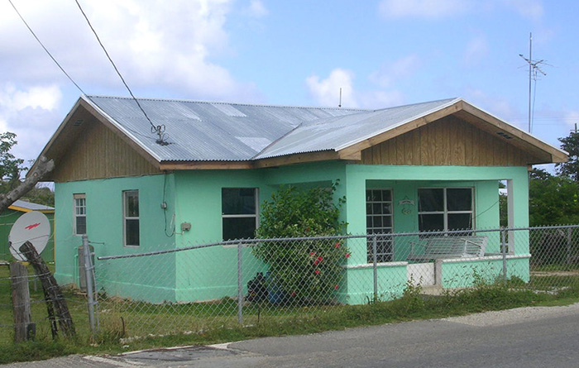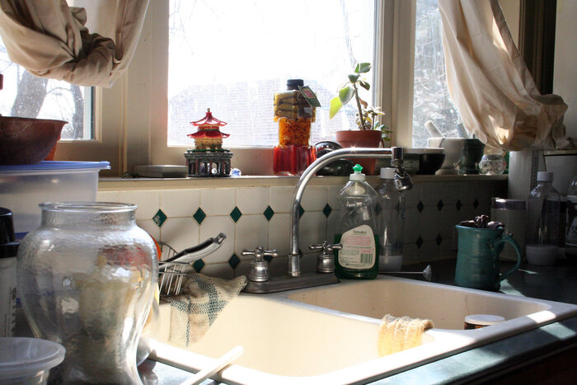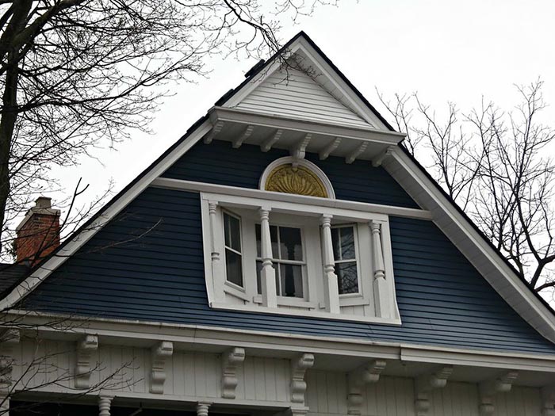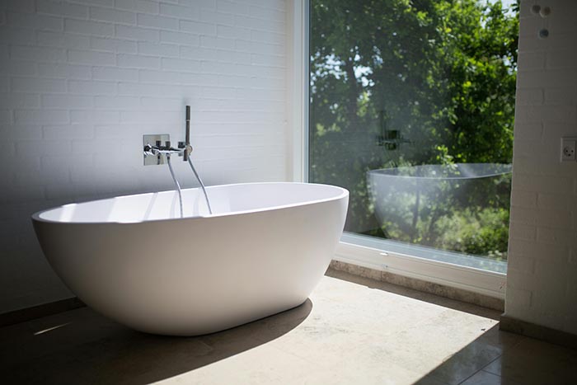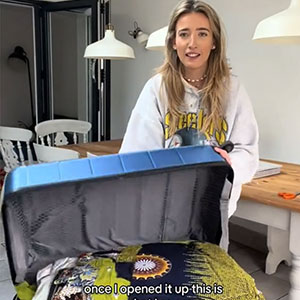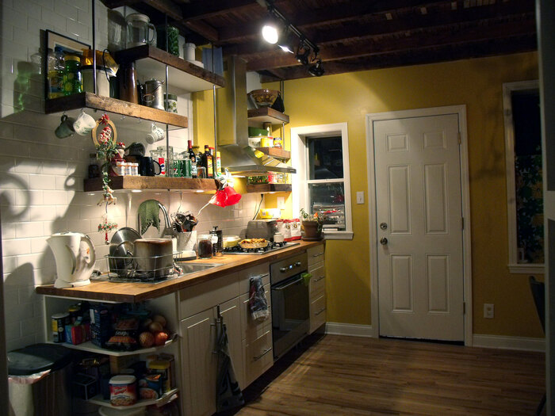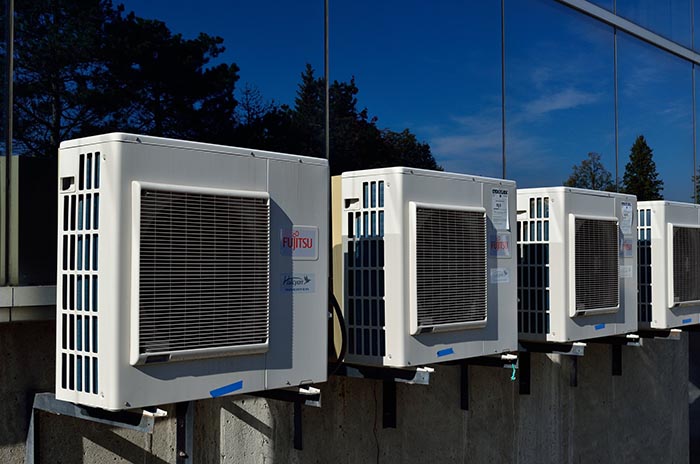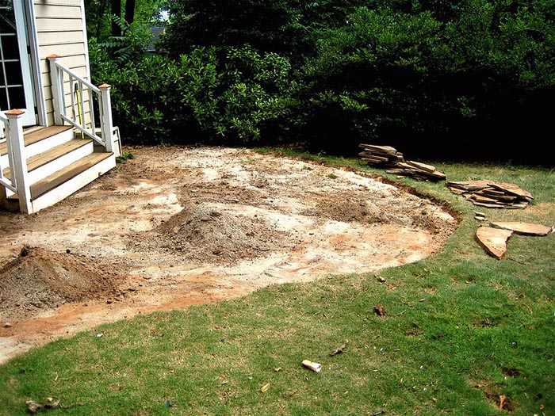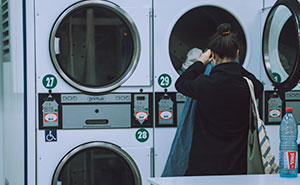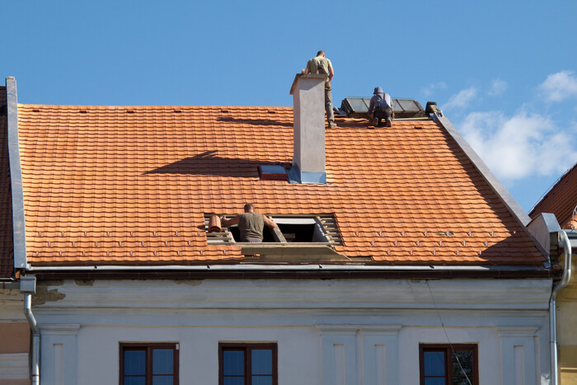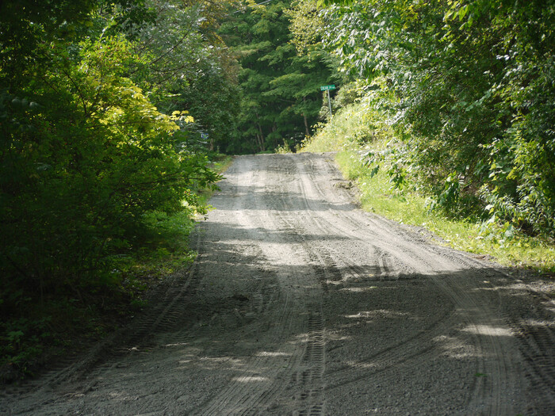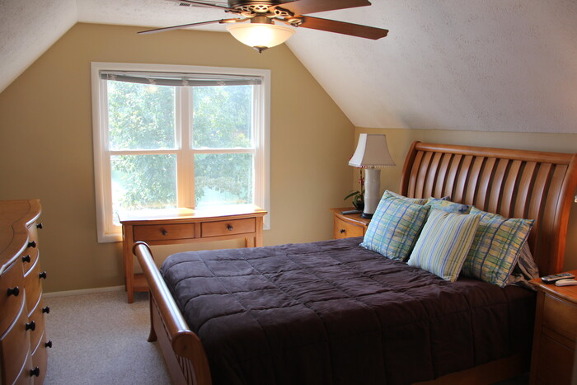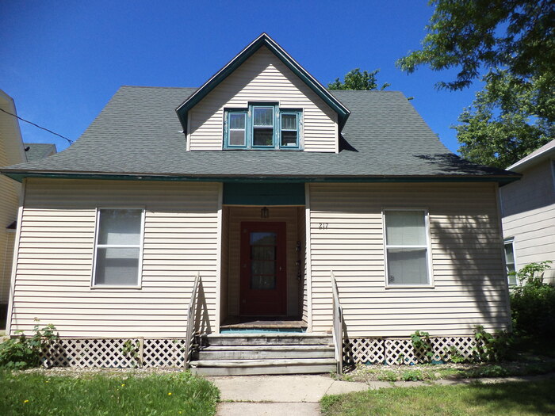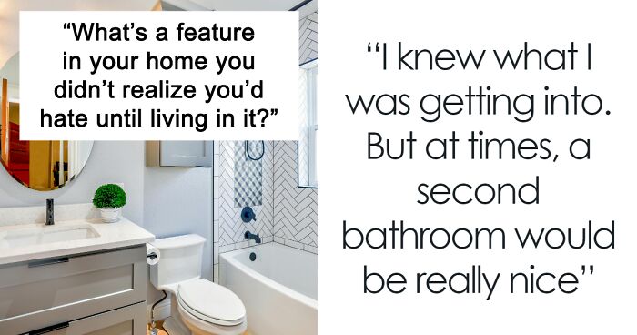
Folks Open Up About 30 Things In Their Homes Which Sounded Great But Ended Up Being 100% Awful
In the old days, people loved to say: “My home is my fortress!” And they were not wrong. Since ancient times, home has been kind of a sacred place where we feel protected and confident. A place of power, if you will.
However, any place of power also has its drawbacks. And we, as rational beings, must admit this. Any home, even the most beloved and cozy one, is not without shortcomings. We’re ready to put up with some of them, while other ones we try to correct to the best of our ability. And it’s precisely these shortcomings of their homes that people are talking about in this viral thread in the AskReddit community.
More info: Reddit
This post may include affiliate links.
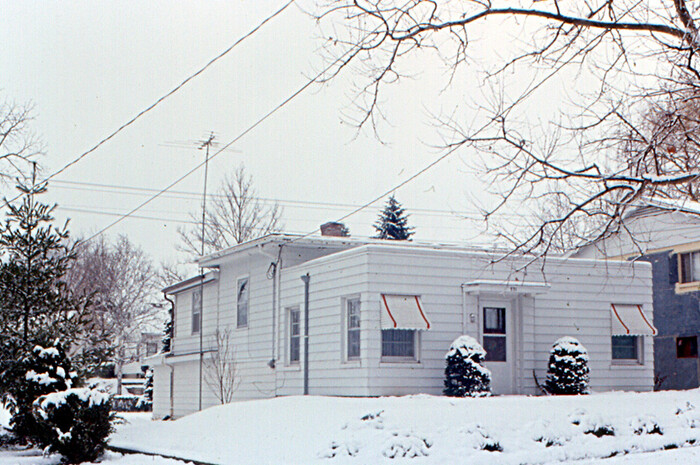 Flat roof. We had our house inspected twice before we moved in and the roof passed because it was new. What no one told us is that a flat roof in the winter (we bought in August) is a nightmare in Michigan. After 8 years of living with it, we finally had the roofline rebuilt to a normal slope and never looked back. Twenty years later and never had a leak in that room again. Lesson - never ever buy a house with any type of flat roof.
Flat roof. We had our house inspected twice before we moved in and the roof passed because it was new. What no one told us is that a flat roof in the winter (we bought in August) is a nightmare in Michigan. After 8 years of living with it, we finally had the roofline rebuilt to a normal slope and never looked back. Twenty years later and never had a leak in that room again. Lesson - never ever buy a house with any type of flat roof.
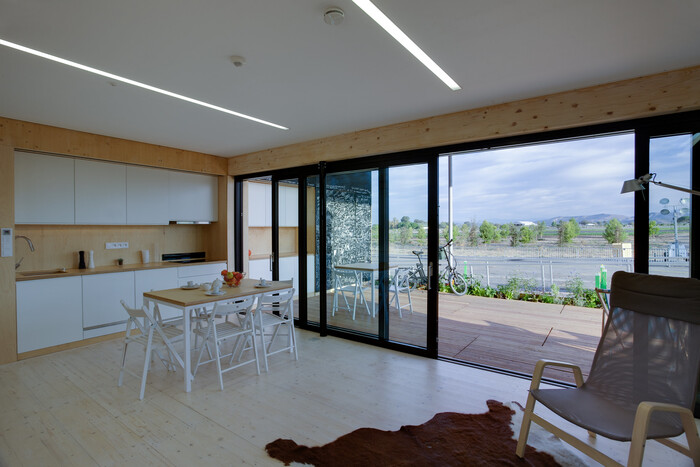 Open concept! I thought I would love it, but now I would kill for a separate kitchen area. It makes our house feel like an apartment.
Open concept! I thought I would love it, but now I would kill for a separate kitchen area. It makes our house feel like an apartment.
I've always hated open concept. I'm a big fan of doors.
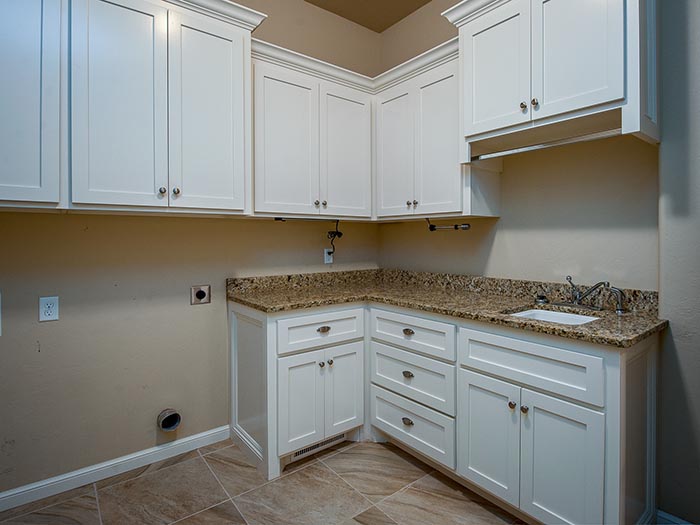 I really wish all my lower kitchen cabinets were pull out drawers! I hate having to get down on the floor to rummage around to find that pan at the back of the cabinet.
I really wish all my lower kitchen cabinets were pull out drawers! I hate having to get down on the floor to rummage around to find that pan at the back of the cabinet.
Put everything in big plastic tubs so you pull out the whole tub & put it on the bench. It’s much easier
Some of the shortcomings of the houses discussed in these stories, collected by Bored Panda, are discovered only after the purchase of the house - and then, after the transaction has already taken place, the new owners have no choice but to accept it or begin repairs. Even if the real estate agent said that there are simply no flaws in this house. After all, it's their job - to say this, isn't it?
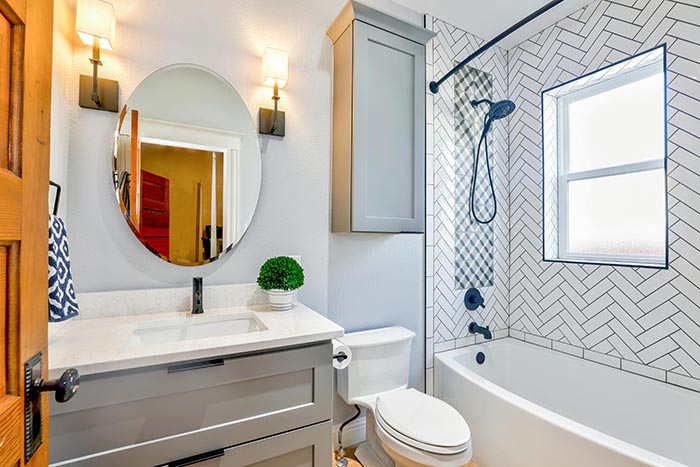 I knew what I was getting into.
I knew what I was getting into.
But at times, a second bathroom would be really nice.
 A flock of turkeys will encircle my car when I pull in the driveway on a semi regular basis. They are decently aggressive, and the only thing that I found to work is to repeatedly open an umbrella in their faces, and continue to scare them until they jump off the cliff next to my driveway.
A flock of turkeys will encircle my car when I pull in the driveway on a semi regular basis. They are decently aggressive, and the only thing that I found to work is to repeatedly open an umbrella in their faces, and continue to scare them until they jump off the cliff next to my driveway.
This sounds made up, but is my life.
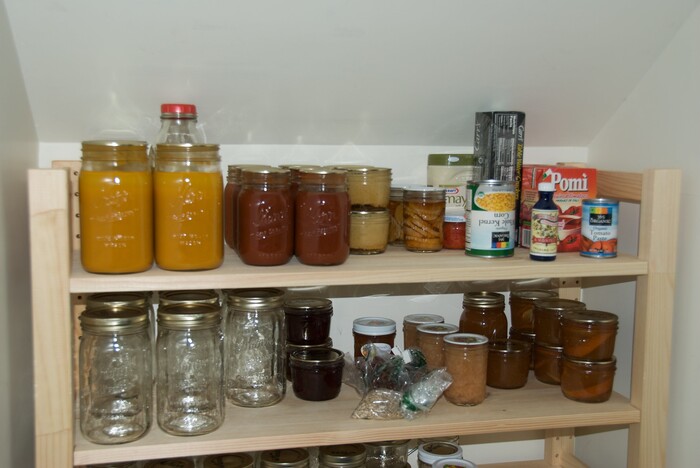 I second not having a pantry. I had no idea how much that would bother me until living with my food in the kitchen cabinets for 8 years.
I second not having a pantry. I had no idea how much that would bother me until living with my food in the kitchen cabinets for 8 years.
Would I like a pantry? Yes. Does the house have space to build one? No.
A separate category should include various manifestations of the unbridled architectural imagination of the builders or previous owners of the house. Especially when your idea of home comfort is in clear contradiction with the gloomy genius of the architect.
This is how doors appear that prevent each other from opening, extra steps that have no practical meaning (but are a source of constant falls in the dark), or kitchen hoods that exhaust air back into the kitchen. Don't believe me? I didn’t believe it either until I read a couple of similar stories right in this collection!
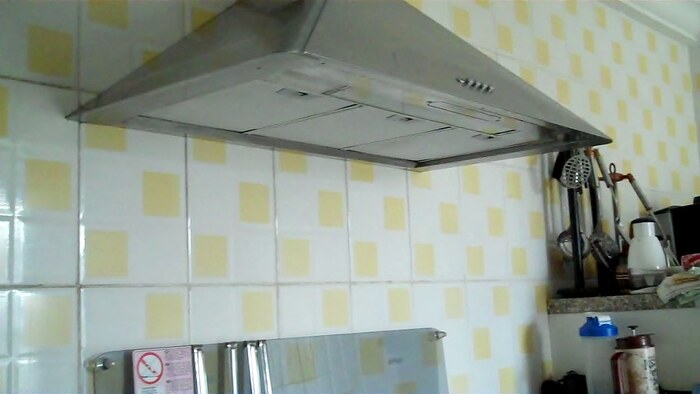 Hood over the stove that doesn't vent outside, in an otherwise good, functional kitchen. WHY DO PEOPLE TAKE THIS SHORTCUT (especially since in this house, you can see where the old one did vent out)???
Hood over the stove that doesn't vent outside, in an otherwise good, functional kitchen. WHY DO PEOPLE TAKE THIS SHORTCUT (especially since in this house, you can see where the old one did vent out)???
Brand new house we built. I lived 400 miles away, so couldn't be on-site to babysit the contractors. During Covid. You would think the hvac guys wouldn't put the lines right through where the vent would go through to the outside. You would be wrong. My poor general contractor had to go through some tricky manuvering to get it through. Screenshot...2d-png.jpg 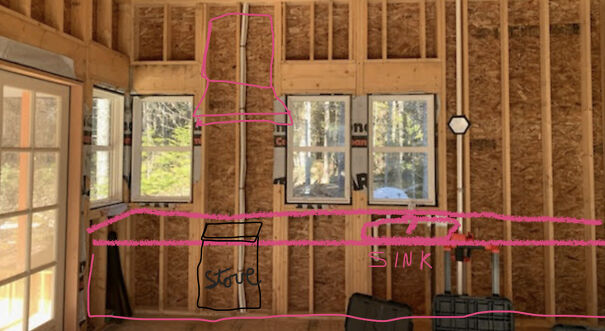
First, in many places there are regulations that do not allow to vent outside except by using a roof chimney. That's super common in apartment blocks. Second, a venting hood requires routine cleaning of the pipes, that most people don't do until it becomes a safety risk (fire from grease buildup). Third, recirculating hoods are significantly cheaper to install, and are perfectly suitable for the work they are designed to do: is cooling the smoke and letting the grease solidify out of the air and on the metal mesh filter.
Wish I had a hood and vent, but the stove is on an inside wall, the walls are solid plank. Nowhere to vent it.
Builders do this because it's cheaper. The construction crew doesn't care. They won't live there.
We had one like that in one apartment in our Alpine Chalet. Was (re-)fitted probably in the 1990s, with an extractor fan, the venting tube going upward through the cupboard and then boxed in on top of the units going all the way, about 160cm), to the wall. And then stopping. I was redoing the whole kitchen, needed just one extra venting piece and ten minutes with a hole saw (inner and outer walls made of wood with 30cm insulation between). Why had they gone to all that effort but not done the last little bit to vent into the open air?
This is mostly in rental properties. A hood above a stove, even unvented, lets you charge a little more every month
They're a nightmare to clean. Even more so if unvented.
Load More Replies...during my kitchen reno, the contractor suggested getting rid of the venting to the outside so i could get rid of the soffit and extend the cabinets to the ceiling...didn't take the advice b/c i wanted a vent that worked and i already knew from several apartments that you will never use those cabinets at ceiling height (unless you really want to hang onto vintage appliances and servingware that you never use)
We aren't supposed to have a vented hood above our stove as it has been found that the smells pass from one apartment to the other, however many do have so I think we will be changing ours.
They have internal filters, so as long as they're changed regularly enough they do remove a lot of the grease and some of the smell from the fumes. Most domestic ones are set up such that you can use them vented or recirculating, just move or fit a flap in a certain way when installing.
Load More Replies... 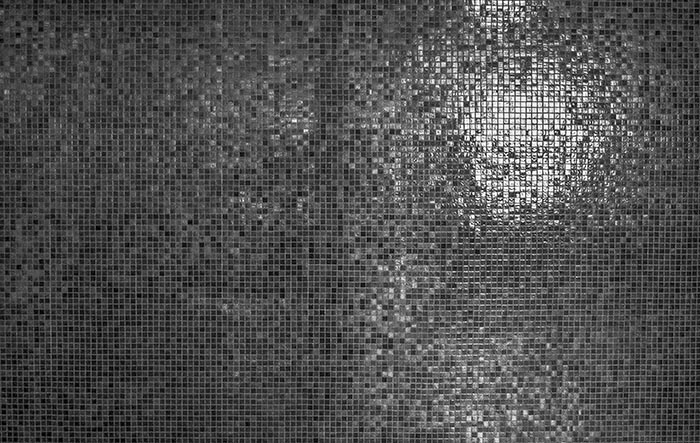 Black. Shower. Tile. and I'm the a*****e who picked it out.
Black. Shower. Tile. and I'm the a*****e who picked it out.
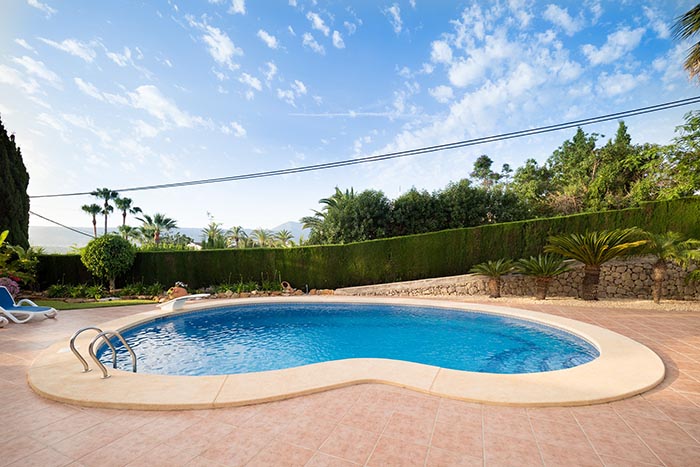 A pool. We thought, "awesome, a pool!" Always thought we'd like one but didn't understand what goes into it and in all the excitement of house buying didn't really look into it until we got here. The costs outweigh the benefits for us. So now we have to either pay all the maintenance costs of running it to use it only a few times per week for a few months out of the year (in Ohio), or pay a bunch up front to demolish it. Every time I look outside it stresses me out, just a giant behemoth of a problem to solve.
A pool. We thought, "awesome, a pool!" Always thought we'd like one but didn't understand what goes into it and in all the excitement of house buying didn't really look into it until we got here. The costs outweigh the benefits for us. So now we have to either pay all the maintenance costs of running it to use it only a few times per week for a few months out of the year (in Ohio), or pay a bunch up front to demolish it. Every time I look outside it stresses me out, just a giant behemoth of a problem to solve.
Turn it into a pond, that's what my grandparents did (plants in weighed down plastic pots, solar powered mini fountain for oxygen, self sustaining population of goldfish and lots of tadpoles etc to eat mosquito larvae). Still some maintenance, but a lot less and also nice to look at.
And, of course, the neighbors. There are many tales about this - and countless more stories will be told. In a perfect world, neighbors are those with whom you BBQ together on the weekends and go to watch football with on Sundays. But this world, alas, is far from perfect... There are also a couple of stories dedicated to the neighbors in our selection, so go through the list, you won’t regret it!
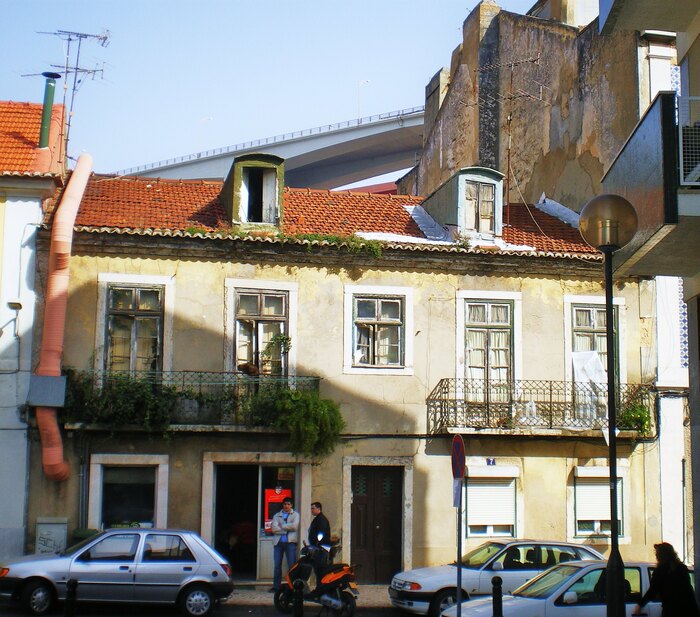 The fact that the sun which should hit our house and garden is blocked out entirely from October to end of March by the building behind us. By 1 meter - my upstairs neighbor is in full sun. Now I know why previous owners put this place up in early spring 🤦♀️.
The fact that the sun which should hit our house and garden is blocked out entirely from October to end of March by the building behind us. By 1 meter - my upstairs neighbor is in full sun. Now I know why previous owners put this place up in early spring 🤦♀️.
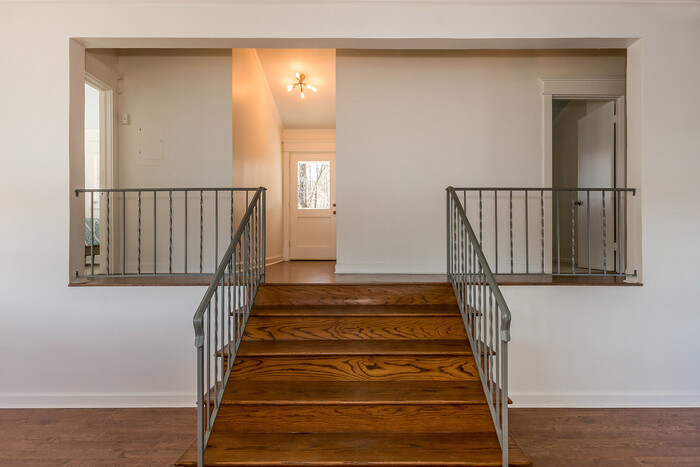 Our living room is one step down from the kitchen. Why? Because f**k you, that's why. Can't tell you how many times my kids have tripped up/down that one step.
Our living room is one step down from the kitchen. Why? Because f**k you, that's why. Can't tell you how many times my kids have tripped up/down that one step.
My house-to-garage door comes in at an angle and with only enough room to open the door. Go left to the kitchen and living room, right to the front door and upstairs, or straight into the bathroom. It's become a huge bottleneck with everybody always running into each other at that intersection. Also makes it hard to bring in furniture.
My Aunt and Uncle had a sunken living room in the 1980s. Multiple older relatives got hurt at their house and their kids probably took a few tumbles too. I visited again in the 2000s and they had remodeled to make the whole house 1 level. They'd also redone their super steep driveway
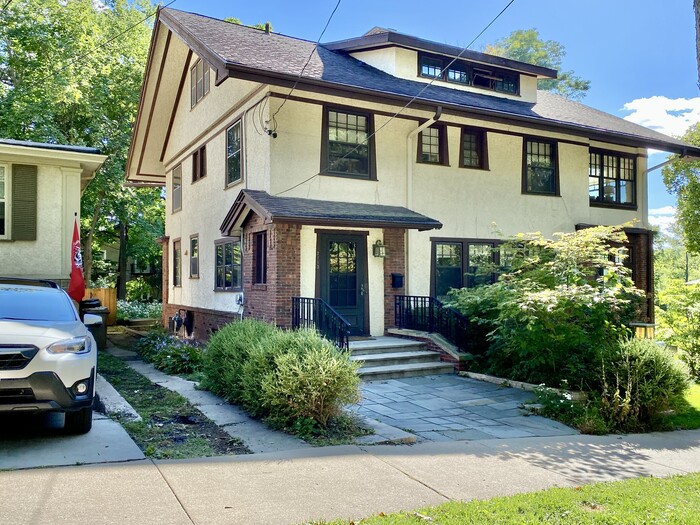 We bought this home sight unseen from 2,000 miles away- the first time we saw it was when we pulled into the driveway. My family had toured it for me and helped but a lot of things were a surprise.
We bought this home sight unseen from 2,000 miles away- the first time we saw it was when we pulled into the driveway. My family had toured it for me and helped but a lot of things were a surprise.
Given that, I am remarkably in love with it after living here for 17 years and feel like we did an excellent job choosing it.
BUT there is a side door from the side porch that enters the kitchen and the door/stairway to the basement is right there in such a way that you have to close the exterior door to go down the stairs. You can't walk in the back door and go straight down the stairs to the basement, you have to come in and close the door behind you first even if the door to the stairway is kept open.
It's a small thing that only comes up when we have to move something from outside down the stairs like a mattress. Fortunately it's easy enough to take things around outside and in the basement door.
This home also has what's known as a tuck-under garage.
It is not visible from the front of the house- you have to drive around back and enter it next to the walk-out basement door. The way the patio roof support posts are arranged means there is zero way to ever get a car into it. Which is fine, we likely wouldn't anyway as we use it more for lawn equipment storage.
No one noticed that there was no dishwasher- I don't use one anyway, I just find it funny that no one ever noticed.
And when we moved in we thought the fenced yard was the entire property, but when we had it surveyed later on for fence moving possibilities we discovered that we also owned a huge portion of the woods behind us. We have acreage! It's still untouched but it's wonderful that there can always be woods behind me with no possibility ever of anyone building anything.
It's been interesting.
And still, no matter what the shortcomings in our homes are, this will not stop us from loving them, will it? Because these are homes where we grew up, or which we bought ourselves - and this gives them some certain sentimental value in our eyes. And, in the end, why not tell us some amusing story about your house? By the way, you, too, may well perceive this as a call to action, so please feel free to share your own tales in the comments here!
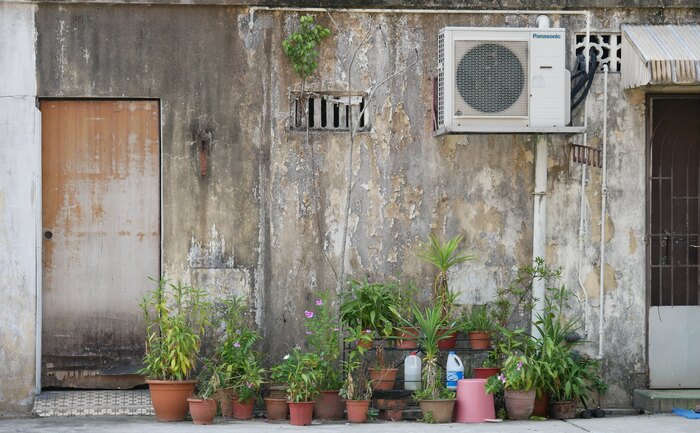 No door to the backyard. There is one to the driveway, but its not the same
No door to the backyard. There is one to the driveway, but its not the same
I too do not have a pantry. Very irritating. No real closets at all actually.
Since my house is over 100 years old, the attic that is now my bedroom gets hot in the summer and cold in the winter.
No second bathroom and no place to put one!
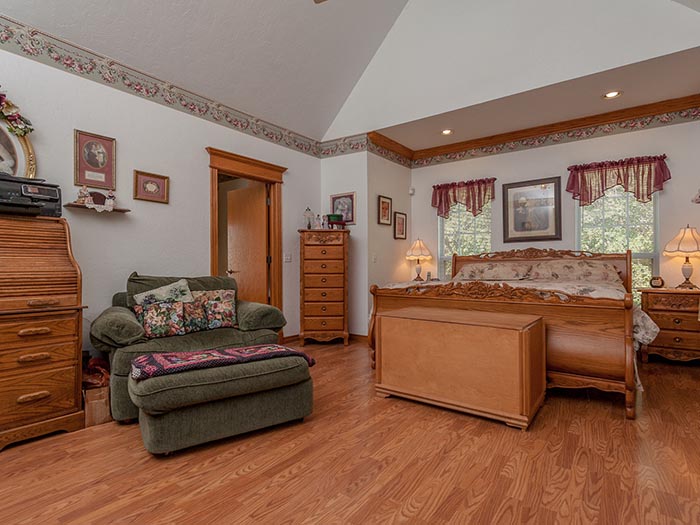 Our last house... (and many reasons why we moved) had Cathedral Ceilings... love the look, always felt cold! And an open floor plan, there was no way to contain the toys bc everything was open and just out! I realize I like rooms.
Our last house... (and many reasons why we moved) had Cathedral Ceilings... love the look, always felt cold! And an open floor plan, there was no way to contain the toys bc everything was open and just out! I realize I like rooms.
Cathedral ceilings are the worst! Heating and cooling the house is a nightmare. The people who built this house had a ceiling fan and light installed in the ceiling - 25 FEET UP! The light doesn't drop down, so to change a light bulb, dust it, or to change the speed or direction of the fan requires a huge ladder!
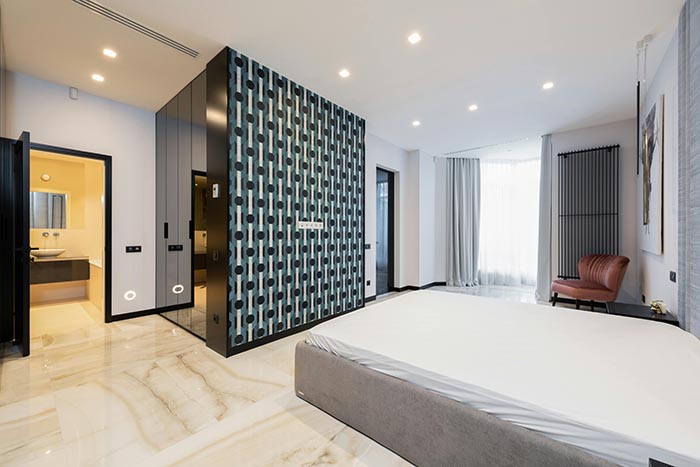 We have a Jack and Jill bathroom that connects the kids rooms and I absolutely hate it. They are younger(4 and 8) so they sneak through it at night and don’t sleep and worse part is we don’t even notice until we hear giggling at midnight🤦♀️. Plus if one goes to the bathroom it wakes the other one up because they don’t like to close the doors and the light wakes them. This is way worse when one is sick and in and out of the bathroom. Usually I make them to the spare room when this happens because it’s easier to have only one up not two kids.
We have a Jack and Jill bathroom that connects the kids rooms and I absolutely hate it. They are younger(4 and 8) so they sneak through it at night and don’t sleep and worse part is we don’t even notice until we hear giggling at midnight🤦♀️. Plus if one goes to the bathroom it wakes the other one up because they don’t like to close the doors and the light wakes them. This is way worse when one is sick and in and out of the bathroom. Usually I make them to the spare room when this happens because it’s easier to have only one up not two kids.
Also I hate our open floor plan. We have two story with a finished basement. When the kids go to bed we can’t even hang in the main level because the stairs are open and you can hear everything(I mean it looks nice but god damn there is no privacy). Also bad when the kids wake early since then everyone’s up since it echos so bad . Only place we can go where they can’t hear us is the basement Luckly we added a door to that area otherwise we have the same issue.
I F-ing hate bathrooms that open onto multiple rooms. My SILs house has one and it's such a nightmare to use when we stay there because her parents inevitably stay in the other attached bedroom. Figuring out when the bathroom is in use and when it's okay to go in is obnoxious, and then when they use it at night they inevitably wake us up banging around and flushing. Absolutely hate it.
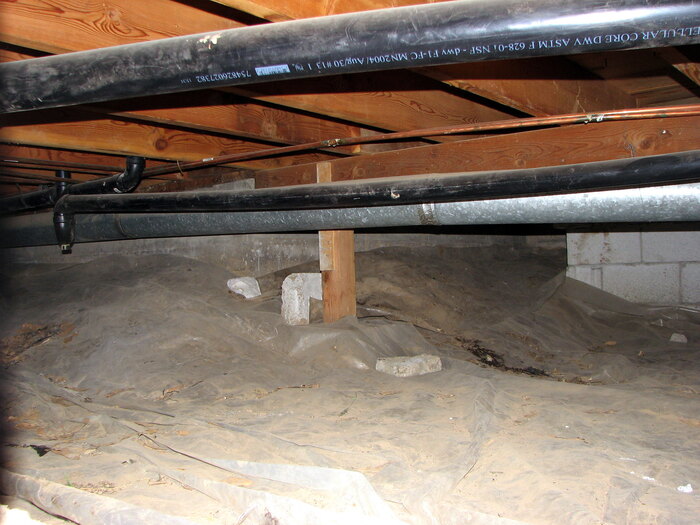 Having a crawlspace with a dirt floor. My next house will have a basement (I already bought it) and I am so glad I will no longer have the dark mystery under the house. Every major issue I’ve had with this house has been crawlspace related and because it’s dark, scary, and difficult to access, the issues go on longer than they would if they were somewhere you could notice them.
Having a crawlspace with a dirt floor. My next house will have a basement (I already bought it) and I am so glad I will no longer have the dark mystery under the house. Every major issue I’ve had with this house has been crawlspace related and because it’s dark, scary, and difficult to access, the issues go on longer than they would if they were somewhere you could notice them.
Years ago a friend's family moved into an old house with a crawlspace. About a year later, she and her older brother went down there to check on a leaking pipe or something (don't remember the details). The brother stumbled across a human skeleton. There was a lot of screaming and the police were called ....and it turned out the skeleton was fake. Probably someone's discarded Halloween decor, but my friend liked to think that a previous owner left it there on purpose just to potentially cause some mayhem.
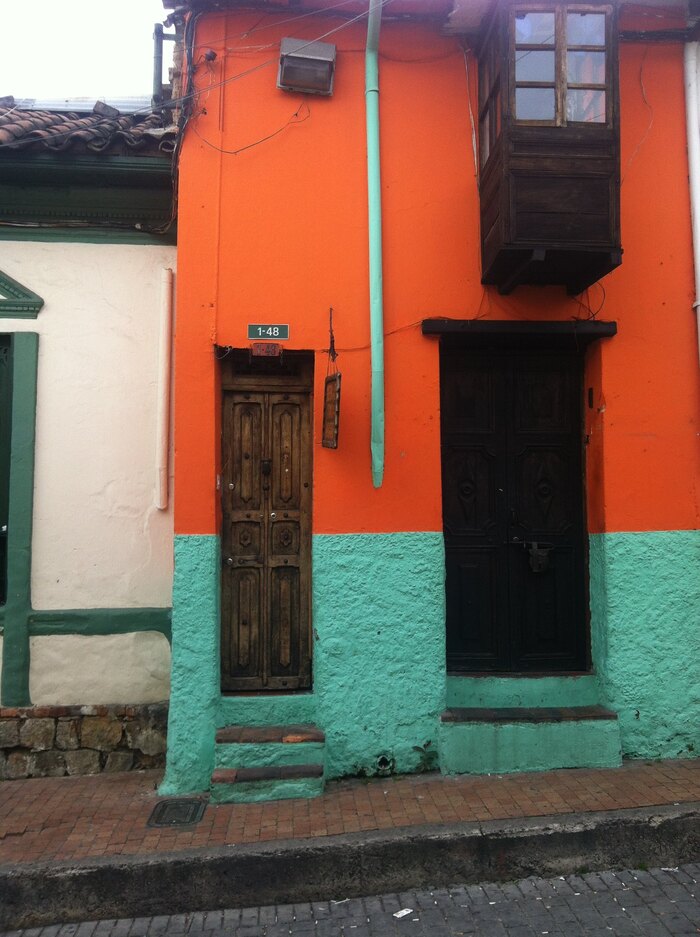 We bought a 1952 built house in West Virginia in 2020. The door from the house to the garage was a normal looking door, but 2/3 sized. It made exiting from the house to the garage (where clothes washer and dryer were installed) a challenge with a laundry basket in your hands. Why 2/3 sized? Never could figure out why. When we remodeled the kitchen in 2021, we had the contractor replace it with a regular, human sized door.
We bought a 1952 built house in West Virginia in 2020. The door from the house to the garage was a normal looking door, but 2/3 sized. It made exiting from the house to the garage (where clothes washer and dryer were installed) a challenge with a laundry basket in your hands. Why 2/3 sized? Never could figure out why. When we remodeled the kitchen in 2021, we had the contractor replace it with a regular, human sized door.
Edited to add: also, the clothes dryer had no vent to the outside. Vented into a 5 gallon bucket with 4" of water in it. The garage is made of concrete block clad with vinyl siding. Took me most of a day to drill a 4 1/8" hole through the concrete block and install a vent to the outside. How had no one thought of doing that in the prior 70 years of the house's existence?
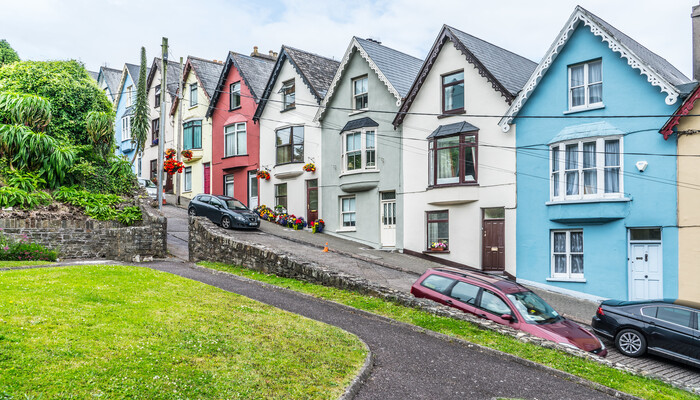 Our house is nearly perfect, but for a couple of things:
Our house is nearly perfect, but for a couple of things:
The outside HVAC units (two of them, the 4 ton main one and a smaller unit for the upstairs room over the garage) are both just outside the master bedroom windows. Noise, noise, noise. Who thought that was a good idea?
The other thing is the house is on a hill, so the front yard is very sloped and harder to mow, and has drainage issues due to underground water. This also makes our driveway steep and curved. I didn't realize how much of a pain all of this would be. Box trucks can't get into the driveway for deliveries or repairs, smaller trucks come in the driveway and then can't back out properly without trashing the turf on either side of the driveway. I feel like I spend my life fixing the lawn.
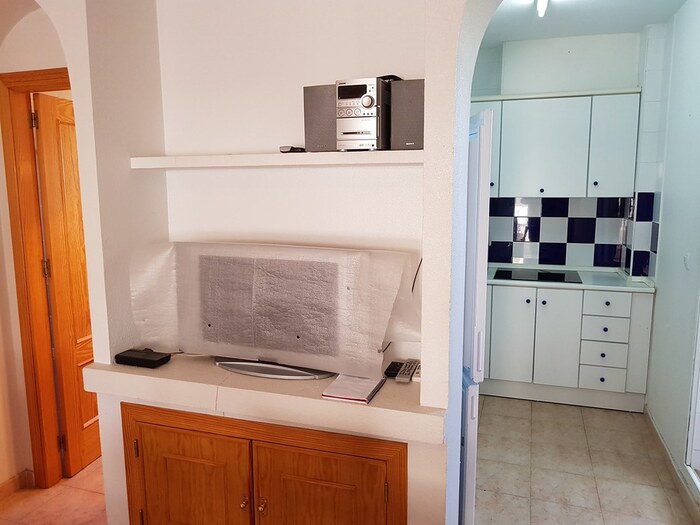 Not my current home, but I moved in somewhere that only had one drawer in the kitchen. I didn't realise when viewing, because who counts drawers? Anyway it was super inconvenient, and since then when looking at our current home we checked the number of drawers!
Not my current home, but I moved in somewhere that only had one drawer in the kitchen. I didn't realise when viewing, because who counts drawers? Anyway it was super inconvenient, and since then when looking at our current home we checked the number of drawers!
Current home: smoke detector is a foot away from the oven.
My old apartment had that same smoke detector issue. Plus no vent hood. I set off the smoke detector almost every time I cooked there. Thankfully the upstairs neighbor (it was a double and we lived in the lower) was almost never home and moved out 7 months before we did (we never got new neighbors upstairs either)
My first house had plaster walls. Like the old school plaster on wood lath. Even the ceilings. Sure it looks good...but it freaking SUCKS if you need to cut a hole or even just hang a friggin' picture. When our bathroom fan died, I bought a replacement that was 1/8" wider than the original. When I tried cutting the opening larger for the new fan, huge chunks of plaster broke off and the hole ended up being all jagged and ugly. When we had the bathroom redone, we told them to take out ALL of the plaster and replace with drywall. I will never buy another house with plaster walls.
Had a place with a sunroom. Such a nice feature.
Except that it was horribly cold 3/4 of the year and stifling hot the other 1/4.
It attracted carpenter ants that nested in the beams, so part of the summer would be spent killing hundreds of large flying ants (the males) while the females made sawdust out of the main supports.
The upper glass windows became permanently dirty from the sunlight, snow load, and crud from the trees and it was a pain to get up there to caulk them, leading to infiltration that I couldn’t prevent, manage, or afford to fix because of having little kids.
Tearing it down cost a ton but it was such a relief.
Carpenter ants nest in moist wood so you had more than one problem there.
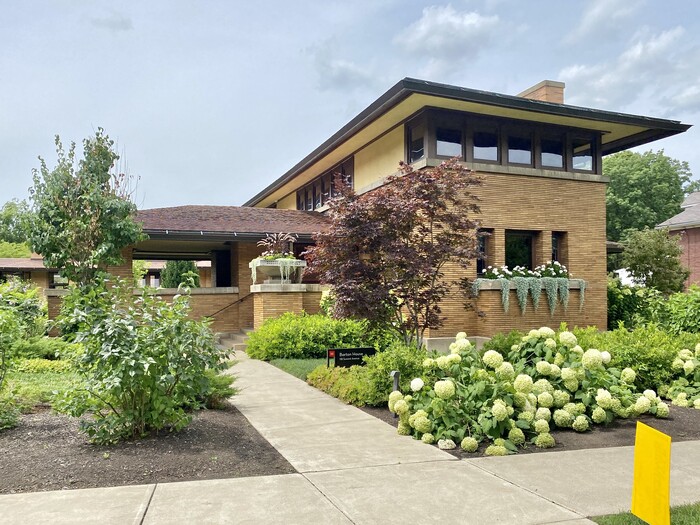 My house doesn't have many windows that face the front. We have a bay window in the master bedroom, and small windows on our front door. But other than that we have little visibility to our front yard. It's actually not possible to see my whole driveway from inside. We have tons that face the back so natural light is no problem. But it's simply annoying that I can't tell when someone pulls into my driveway.
My house doesn't have many windows that face the front. We have a bay window in the master bedroom, and small windows on our front door. But other than that we have little visibility to our front yard. It's actually not possible to see my whole driveway from inside. We have tons that face the back so natural light is no problem. But it's simply annoying that I can't tell when someone pulls into my driveway.
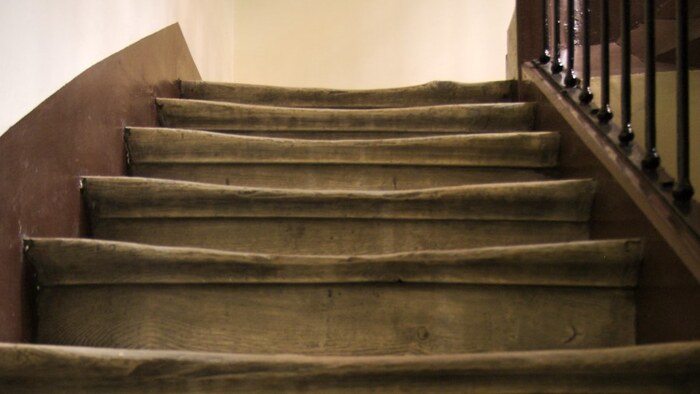 Parents’ old house: wooden stairs. They had slightly rounded edges and no nonslip stuff. Apparently my brain turns various kinds of stairs into slides because I slipped down those stairs at least 20+ times while living there. It’s something about the wood grain, I think: the pattern + the lack of texture = woop!
Parents’ old house: wooden stairs. They had slightly rounded edges and no nonslip stuff. Apparently my brain turns various kinds of stairs into slides because I slipped down those stairs at least 20+ times while living there. It’s something about the wood grain, I think: the pattern + the lack of texture = woop!
(And later as an adult about 8 times over the course of 3 years in an apartment with carpeted stairs but those were horribly worn and loose in spots.).
 We remodeled our kitchen years ago and installed a fancy Delta touch faucet. Great idea, we thought! Ability to turn faucet on with your chin or with the back of your raw chicken-handling hand seemed like it would be a luxury.
We remodeled our kitchen years ago and installed a fancy Delta touch faucet. Great idea, we thought! Ability to turn faucet on with your chin or with the back of your raw chicken-handling hand seemed like it would be a luxury.
It's not. It works about 95% of the time, which sounds like a lot but means every 10 times you use the sink (to turn either on or off) it doesn't work and you have to touch it again. Not quite as bad as the hands free faucets in public bathrooms, but not that much better.
But the worst part about it is that it looks like a normal faucet... so it confuses the hell out of guests who try to use it. Touch the handle and push it forward to turn on the water... and the faucet turns on and immediately turns off. So they try again, and again, and wonder what the f**k is wrong with our faucet.
95% means it fails one in 20 times, not 1 in 10 (which would be 90% successful).
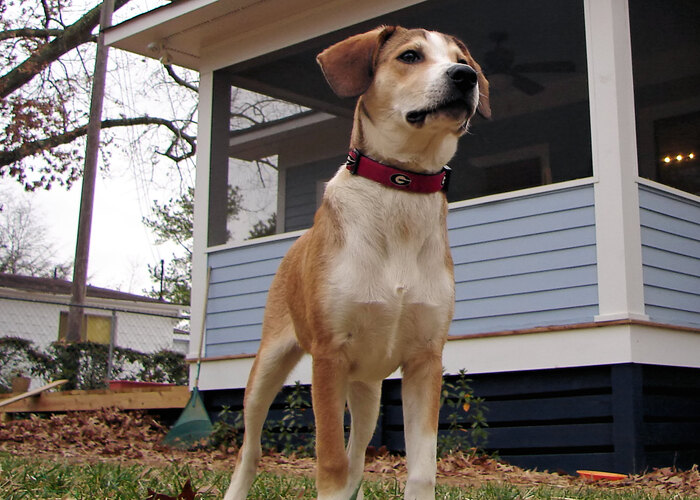 Not in, but outside. We have 1/2 acre in a city - no fence. The neighbor’s dogs run like wildebeests around the neighborhood and poop everywhere. My other neighbor said he’s been taking the poop and putting it back on their front porch 💩 and it still doesn’t deter them. Fences for our yard have been quoted from 15-30k.
Not in, but outside. We have 1/2 acre in a city - no fence. The neighbor’s dogs run like wildebeests around the neighborhood and poop everywhere. My other neighbor said he’s been taking the poop and putting it back on their front porch 💩 and it still doesn’t deter them. Fences for our yard have been quoted from 15-30k.
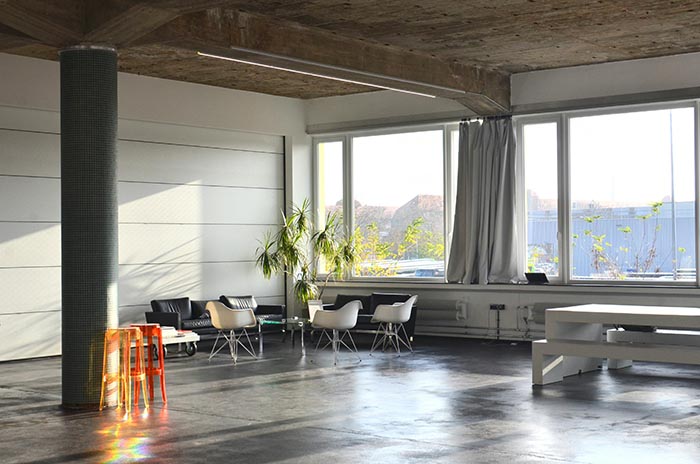 Windows that extend nearly to the floor. Can't put any furniture against that wall without blocking the windows and making them hard to open and close.
Windows that extend nearly to the floor. Can't put any furniture against that wall without blocking the windows and making them hard to open and close.
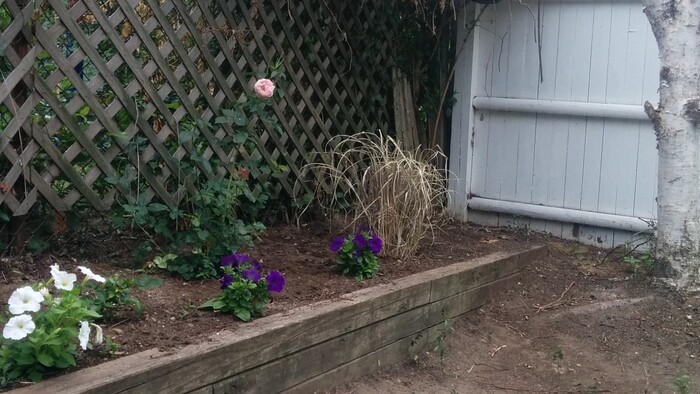 A corner lot.
A corner lot.
It's a pain in the a*s with the shoveling and mowing with no benefit to me (garden in front yard isn't doable).
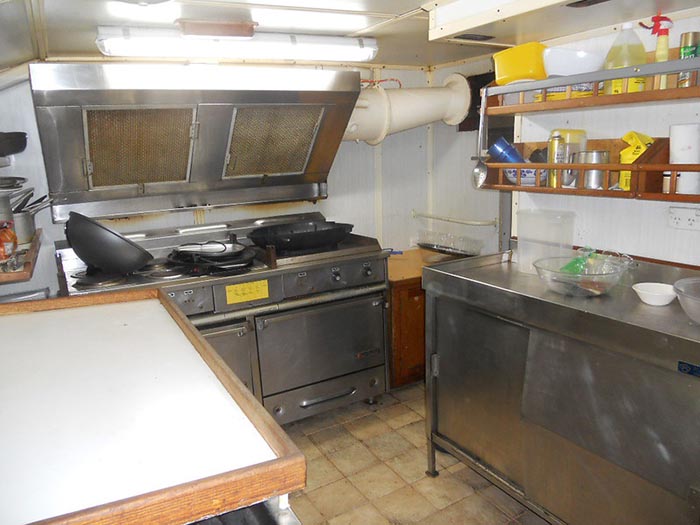 Galley kitchen. Tiny, dark, and closed off. Cannot be enlarged or opened up without doing a home addition or relocating the kitchen into another part of the house ($$$$$). I knew that I didn’t like it but I didn’t anticipate just how much I would grow to hate it.
Galley kitchen. Tiny, dark, and closed off. Cannot be enlarged or opened up without doing a home addition or relocating the kitchen into another part of the house ($$$$$). I knew that I didn’t like it but I didn’t anticipate just how much I would grow to hate it.
Frankly I thought this would be our starter home and we would only be here a few years. Ha! At least we are in a pretty great neighborhood. .
90% of these postings are totally fixable problems. If you own a house you can always make some changes (and adding a door or an inside wall is not complicated or expensive).
And some of them are also clearly first world problems… ‘I have such a big yard it would cost a ton to fence it off’ yeah right
Load More Replies...I'm surprised nobody mentioned gas fireplaces. We hate ours. When we moved in we thought it was a bonus, but I wish we had the money to rip it out. It's a giant waste of space for the few times it been used, emits heat even when not on (unless you switch off the gas), and in my opinion is fake/ugly looking. Do not recommend.
I love our gas fireplaces! We have ceramic logs that look like wood. Even though it rarely gets cold here, we use them often. Ours doesn’t emit heat when it’s not on, so maybe we have a different kind of gas fireplace than what you are describing.
Load More Replies...I just bought a house in an area with a lot of 1950s bungalows: 90% of them have living rooms with massive windows facing the street, and maybe one door to the backyard through the kitchen. My living room is perpetually dark because I don't want people on the street looking into my house, and the back patio is completely cut off from the rest of the house. I just don't know what the architects were thinking back then. Also the front doors always open directly into the living room with no coat closet - so there's always a big bulky coat stand just as you walk in. (And yes, I know - first world problems...)
A lot of people need introducing to the idea of ‘the wardrobe’ it seems. Are they keeping their clothes on the floor?
I' lived in several houses with either floor-to-ceiling windows/window walls or late 1800's houses with extra tall windows. It's a very good thing that I'm handy, can sew, and knew where to look for inexpensive neutral yardage. The house with the window walls took 60 + yards of 80" wide unbleached muslin to make simple curtains that button-tabbed over the curtain rods I put together out of conduit and painted black.
Even mediocre DIY would be worthwhile for a lot of these, if the owners can't afford pros. A little research can help keep you from doing anything *too* dangerous. People need to be braver about self reliance, especially considering that they'll likely be more competent (or at least more motivated) than many of the "handy people" for hire out there.
My house as a kid had five problems that I noticed/cared about. Problem #1, skylights. They're lovely - don't get me wrong - but oh my god, THE NOISE WHEN IT RAINS. Which, in Pittsburgh, is *pretty often*. Problem #2, there were two large trapezoidal windows back-to-back, up high in the living room. Lovely! Except if you want to replace them or get stuff done, it's expensive, because *trapezoidal windows*, man. And this was a problem because #3, they let in tons of light and made it hard to look at one corner of the room - which often had a person in it, and it turns out it makes conversations awkward. That one got fixed recently with something, I don't know what it's called, on the windows that makes it rainbow! Problem #4, the main floor, which had the kitchen, was the floor with no bathing things. This wasn't a problem until my mom, due to medical issues, found it very painful to climb stairs. She was the one who could cook. Thankfully she's better now. #5, the dishwasher plugged in in a way retired in 2020 and it was so much more expensive. I don't know how much more, I'm not the one in charge of household finances, but it was allegedly quite expensive to fix. But it was mostly a lovely home.
90% of these postings are totally fixable problems. If you own a house you can always make some changes (and adding a door or an inside wall is not complicated or expensive).
And some of them are also clearly first world problems… ‘I have such a big yard it would cost a ton to fence it off’ yeah right
Load More Replies...I'm surprised nobody mentioned gas fireplaces. We hate ours. When we moved in we thought it was a bonus, but I wish we had the money to rip it out. It's a giant waste of space for the few times it been used, emits heat even when not on (unless you switch off the gas), and in my opinion is fake/ugly looking. Do not recommend.
I love our gas fireplaces! We have ceramic logs that look like wood. Even though it rarely gets cold here, we use them often. Ours doesn’t emit heat when it’s not on, so maybe we have a different kind of gas fireplace than what you are describing.
Load More Replies...I just bought a house in an area with a lot of 1950s bungalows: 90% of them have living rooms with massive windows facing the street, and maybe one door to the backyard through the kitchen. My living room is perpetually dark because I don't want people on the street looking into my house, and the back patio is completely cut off from the rest of the house. I just don't know what the architects were thinking back then. Also the front doors always open directly into the living room with no coat closet - so there's always a big bulky coat stand just as you walk in. (And yes, I know - first world problems...)
A lot of people need introducing to the idea of ‘the wardrobe’ it seems. Are they keeping their clothes on the floor?
I' lived in several houses with either floor-to-ceiling windows/window walls or late 1800's houses with extra tall windows. It's a very good thing that I'm handy, can sew, and knew where to look for inexpensive neutral yardage. The house with the window walls took 60 + yards of 80" wide unbleached muslin to make simple curtains that button-tabbed over the curtain rods I put together out of conduit and painted black.
Even mediocre DIY would be worthwhile for a lot of these, if the owners can't afford pros. A little research can help keep you from doing anything *too* dangerous. People need to be braver about self reliance, especially considering that they'll likely be more competent (or at least more motivated) than many of the "handy people" for hire out there.
My house as a kid had five problems that I noticed/cared about. Problem #1, skylights. They're lovely - don't get me wrong - but oh my god, THE NOISE WHEN IT RAINS. Which, in Pittsburgh, is *pretty often*. Problem #2, there were two large trapezoidal windows back-to-back, up high in the living room. Lovely! Except if you want to replace them or get stuff done, it's expensive, because *trapezoidal windows*, man. And this was a problem because #3, they let in tons of light and made it hard to look at one corner of the room - which often had a person in it, and it turns out it makes conversations awkward. That one got fixed recently with something, I don't know what it's called, on the windows that makes it rainbow! Problem #4, the main floor, which had the kitchen, was the floor with no bathing things. This wasn't a problem until my mom, due to medical issues, found it very painful to climb stairs. She was the one who could cook. Thankfully she's better now. #5, the dishwasher plugged in in a way retired in 2020 and it was so much more expensive. I don't know how much more, I'm not the one in charge of household finances, but it was allegedly quite expensive to fix. But it was mostly a lovely home.

 Dark Mode
Dark Mode  No fees, cancel anytime
No fees, cancel anytime 










