As some of the first tiny house designs in history were Mongolian yurts and American tipis (though still in use today!), the modern tiny house movement began in the 1970s. It was started by artists and authors like Allan Wexler, Lloyd Kahn, and Lester Walker, promoting living in compact, simple spaces. In the 2000s, the tiny house movement gained more popularity. It became organized with the formation of the Small House Society by Jay Shafer, Nigel Valdez, Gregory Paul Johnson, and Shay Salomon.
They aimed to bring the grassroots movement into the mainstream. Successfully, in the past decades, tiny homes have become even more popular between home buyers and builders due to the increased need for sustainability. There is ample space for discussion of how big buildings fall into the category of tiny homes. However, the standard range is between 100 and 500 square feet (9.2 and 46.4 square meters).
There are different structures of this size, such as yurts, tipis, cabins, containers, treehouses, and homes on wheels, giving us the luxury and freedom to travel. Are you dreaming about a fully equipped and cozy home at a low price? If you need pros and cons and tiny house design ideas to help you decide on tiny living, you are at the right place. Let’s explore all of it and more!
What is the Tiny House Philosophy? Incredible Tiny Homes
In recent years, while consumption has been rising, many people have started to feel the necessity to embrace the “less is more” approach, which helps reduce humankind’s footprint on the earth. Regarding it, the incredible tiny house philosophy describes a green lifestyle that embraces simplicity, freedom, and harmony with nature. It is based on the idea that you can downsize the living space and maximize comfort by building modern, efficient, sustainable tiny homes.
So, what are the advantages of building a tiny house?
- Mobility. Small houses without a foundation can be hitched to a truck and forced to a new location. Also, tiny homes on wheels can be driven wherever you wish to spend your vacation or if you want to change your living place.
- Cost. Living in little houses can save money on construction, mortgages, bills, and maintenance. This is because tiny houses are smaller and simpler than conventional houses, requiring less materials, labor, and time to build.
- Sustainability. Small houses are more environmentally friendly. Living in such a house can reduce your carbon footprint, energy consumption, water usage, and waste production while serving all amenities. Tiny homes can also be built from eco-friendly materials and have integrated solar panels and other smart house features.
- Maintenance. Little houses require less maintenance, encouraging a simpler and more intentional lifestyle. This gives you more free time to focus on the things that matter most to you, such as relationships, experiences, and personal growth.
People who follow the tiny house philosophy often live in small, eco-friendly, mobile homes designed to suit their needs and preferences. They not only reduce their consumption but also seek to live more authentically. However, although tiny homes offer us many advantages, as in any other field, disadvantages also exist.
What are the Biggest Issues with Tiny Homes?
Tiny homes have become a popular trend due to their affordability, mobility, and sustainability benefits. However, before deciding to live in one of these homes, it’s essential to be aware of the challenges that come with them.
- Zoning restrictions. Many cities have zoning laws that regulate the size, location, and appearance of houses. Tiny homes may need to meet the minimum requirements for living space, utilities, or safety. You may have to deal with permits, inspections, fees, or fines to build or park your tiny house legally.
- Lack of privacy. Living in a tiny home can be challenging if it has limited space and lacks separate rooms. This can make it difficult to maintain privacy, especially when sharing the space with someone else. As a result, you may have to compromise on your personal space and comfort.
- Temperature control. Tiny homes need proper insulation and ventilation to stay comfortable in varying weather conditions. Alternative energy sources like solar panels or propane tanks can power heating or cooling systems. Adjusting your lifestyle may also be necessary to adapt to temperature changes.
- Tight space. Many tiny house plans are usually designed to be tight, so you will only have a little room for storage. There are many design possibilities to create an illusion of space. Still, it will need more space to keep essentials. Consider using multifunctional furniture, vertical space, or external storage units.
Now that we clearly understand the philosophy behind living in a small space and its advantages and disadvantages, it’s time to explore some innovative designs for tiny homes!
13 Stylish Ideas & Designs for Tiny Homes
Are you searching for inspiration on how your little nook could look? Look no further, as we have curated a selection of the best tiny houses. Opt for various square plans, forms, materials, designs, exterior and interior details, and decor. We sincerely hope one of these tiny home designs will inspire and spark your creativity!
The Zen Yurt
This cozy yurt boasts a simple and soothing design featuring a circular layout. As yurts have walls and a roof, they suit cold climates. They also feature thick felted insulation and an adjustable cap in the center that can be vented. Perfect for unwinding, meditating, and enjoying a vacation or brief outdoor getaway. The vibe of the yurt is ideal for nature lovers, hippies, and outdoor enthusiasts.
The Dreamy Tipis
The structure of the tipis is based on a conical shape formed by wooden poles covered with animal skins or canvas. A fire pit can be placed inside, as tipis have two flaps at the top that can be adjusted to control the airflow and direction of the smoke. This beautiful tiny nook is suitable for warm climates. Tipis take up less place and are easier to transport and set up than yurts. It’s a perfect fit for those explorers who only need a little comfort.
The Compact Camper
Were you ever dreaming about total freedom? Tiny homes on wheels would allow you to travel entirely on your own. One morning, you can wake up in the woods, and at the end of the day, you can reach the sea and watch a sunset. Tiny mobile homes are perfectly comfortable, with a mini living room, convenient beds, kitchen, and bathroom. Perfect choice for those who prefer to travel super comfy.
The Eco-Pod
Eco-pod is a type of glamping accommodation designed to be sustainable and comfortable. It’s typically made from natural materials and has a circular or A-frame shape, just one floor, a window wall, and a deck. It can even have a braai or a hot tub! Pod offers a unique way to enjoy nature while having amenities such as a double bed, a bathroom, a kitchen, and a fireplace. So, it’s ideal for those who want a low-impact and cozy outdoor stay.
The Cabin in the Woods
A wood cabin can be an excellent option for a tiny house, providing cozy and rustic living space in a natural setting. This is a permanent, wood-burning house with a fireplace, a log cabin style, a loft bedroom, a porch, storage with all necessary built-ins, and other amenities. You can design and paint your custom wood cabin in your favorite colors. However, it also requires careful planning, preparation, and execution.
The Dome Home
The Dome Home is a term that can refer to different types of dome-shaped structures used as residences. They can be designed to be energy-efficient and durable, using various materials, such as wood, metal, concrete, foam, or aircrete. If you dream about a small space, you can build a tiny dome, and vice versa. This beautifully shaped home looks precious in nature.
The Treehouse
Have you ever had a treehouse in the backyard as a child? No? You can fill the gap by building one for yourself. Its tree-enveloping, raised-from-the-ground structure gives a feeling of the bird fly. There are many types of treehouses, ranging from simple platforms to luxurious cabins, depending on the design, materials, and amenities. It’s a beautiful option for a home or a long-term getaway!
The Repurposed Truck
Tiny mobile homes offer a unique solution for those seeking a more minimalist lifestyle. Unlike traditional, these small homes don’t require a foundation — yet they still provide all the amenities. The repurposed truck is a home concept that transforms an old or unused truck into a functional and comfortable living space. These tiny homes on wheels allow you to travel and change places.
The Greenhouse
The greenhouse is rectangular in shape and features large windows on all sides, even the ceiling. It lets in natural light, perfect for growing inside plants. Insulated curtains would be ideal for regulating temperature and providing privacy. The greenhouse interior features a loft bed, kitchenette, bathroom, and airy living area with a minimalist design. Consider creating an English Garden in your backyard to blur the indoor and outdoor boundaries.
The Underground Lodge
This is a concept of a small house partially buried under the ground with a wooden facade and gabled roof. The house features a roof skylight that provides natural light and fresh air. It can be built on eco-friendly materials and concrete coated with a waterproof membrane. The underground house needs a heating and air ventilation system. It’s a compact and functional layout with a bedroom, living area, kitchen, and all amenities.
The A-Frame
A-frame tiny house has a triangular shape and a large roof that covers the walls and the floor. An A-frame home usually has large windows on the front and the back sides. It can be built from various materials; however, it’s often designed with simplicity and sustainability. This house has a compact and functional layout with a living zone, kitchen, bedroom, and other amenities.
The Container Studio
This small house is a shipping container transformed into a comfortable, functional studio space. A container studio can have large windows or glass doors that let in natural light and fresh air. Then wisely used, the compact and functional layout can accommodate a cute living area, a sleeping loft, a kitchen, and a nook with a work table and chair. The quaint container studio is ideal for those who want a portable, eco-friendly, and affordable workplace and enjoy some solitude in nature.
The Sustainable Cob House
A cob house is a unique dwelling made of cob, a mixture of clay, sand, and straw shaped by hand into various forms and designs, including curves, arches, and organic shapes, making it an eco-friendly and natural building material. If you build a good roof, a cob house will be durable and last hundreds of years. Insulated and fire-resistant, the cob house is easy to make at a low cost. This is a perfect example of how the earth can be used to support sustainable living.
How Much Do the Tiny Homes Cost?
If you are considering the idea of construction, you may want to know how much tiny homes cost. The cost of building a small house depends on many factors, such as the square footage, type, design, materials, labor, and permits.
According to Home Guide, a tiny house costs between $30,000 and $60,000, but it can vary widely depending on your choices. Some tiny houses can cost as much as $150,000 and as little as $8,000. Organic and locally sourced materials and solar power can reduce the price of construction and maintenance.
Curious About Tiny Living? Get Answers to the FAQs!
If you are curious about tiny living and want to learn more about it, you have come to the right place. We’ve compiled a list of frequently asked questions regarding tiny living and included some valuable resources and tips for you to utilize.
Why Do People Go Tiny?
Tiny homes are a lifestyle choice that has many benefits and challenges. People go tiny to save money, use space and resources efficiently, be eco-friendly, and live minimally. Tiny living can help people declutter and add happiness and simplicity to their lives.
Can You Really Live in a Tiny Home?
While constructing, you can make the most out of a small house. Living full-time can be suitable if you design it that way. Of course, that’s only fit for some, as you must overcome a few challenges. You have to find a place to locate your tiny house legally. You also will be forced to downsize your belongings.
How Long Do Most People Live in Tiny Houses?
The tiny house movement has been around for quite some time, so many people have already proven the possibility of living comfortably in a small space for an extended period. The average lifespan of a tiny house is between 10 to 30 years, and over 50% of tiny house owners have lived in their homes for 1-4 years, while around 27% have lived for more than 4 years.
11Kviews
Share on FacebookWTF? Love tiny houses NOT advertisements for them. HATE this new format, disguising commercials as news or share posts.
I agree. Lately there have been numerous BP articles that are cute lists of decorating suggestions, accompanied by a paragraph of "this is so stylish" verbiage. And no opportunity to give up or down votes or to make comments on the individual pictures. They all read like article-ads from Houzz or Dwell, etc.
Load More Replies...WTF? Love tiny houses NOT advertisements for them. HATE this new format, disguising commercials as news or share posts.
I agree. Lately there have been numerous BP articles that are cute lists of decorating suggestions, accompanied by a paragraph of "this is so stylish" verbiage. And no opportunity to give up or down votes or to make comments on the individual pictures. They all read like article-ads from Houzz or Dwell, etc.
Load More Replies...
 Dark Mode
Dark Mode 

 No fees, cancel anytime
No fees, cancel anytime 






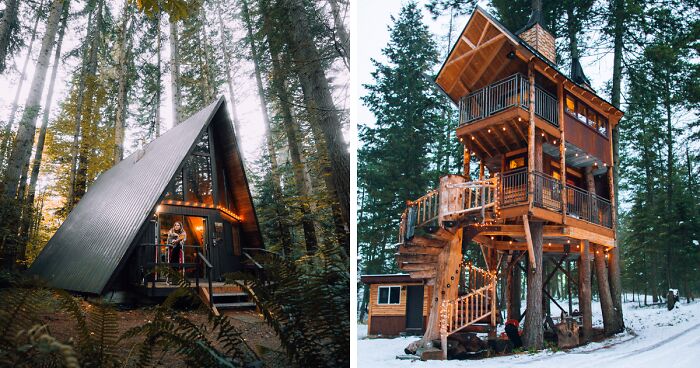
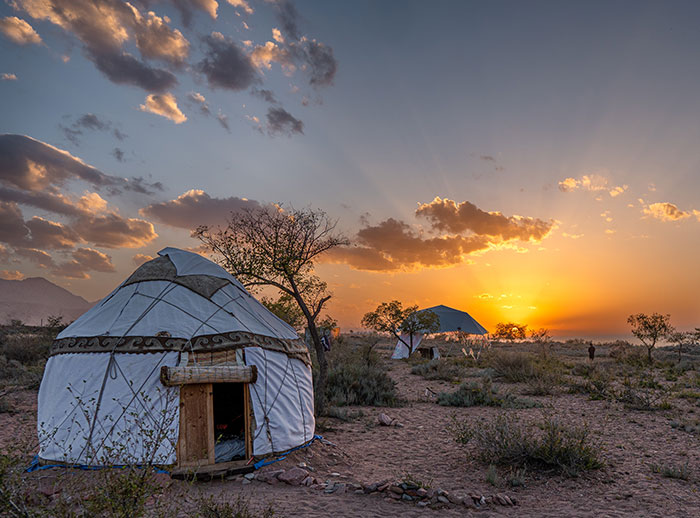 Image credits:
Image credits: 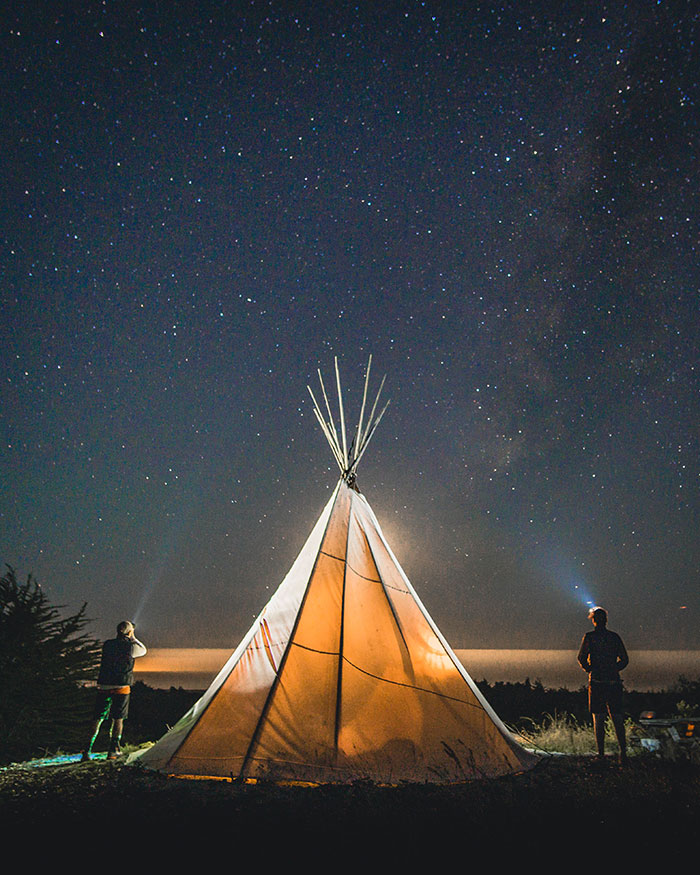 Image credits:
Image credits: 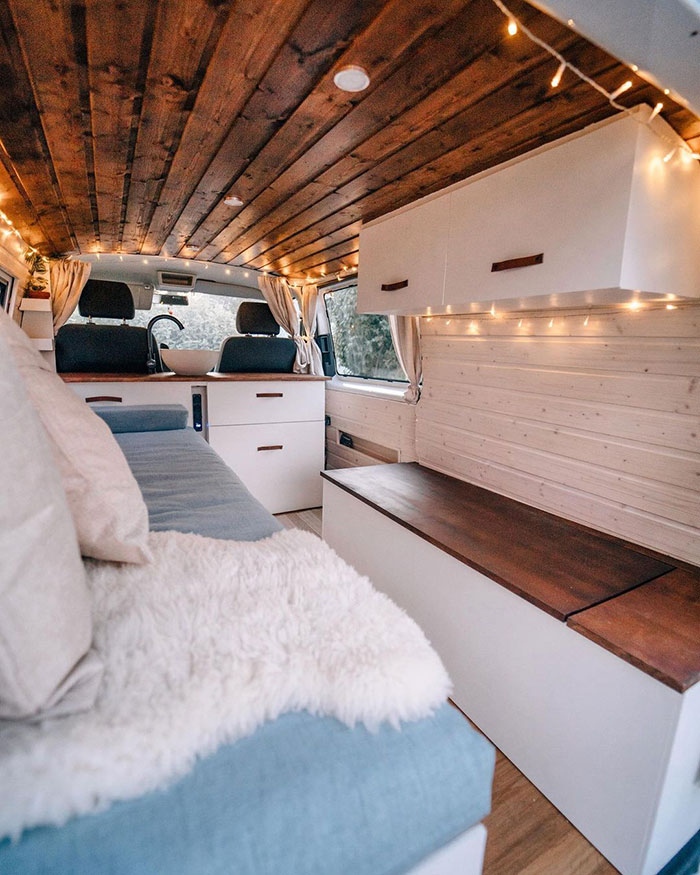 Image credits:
Image credits: 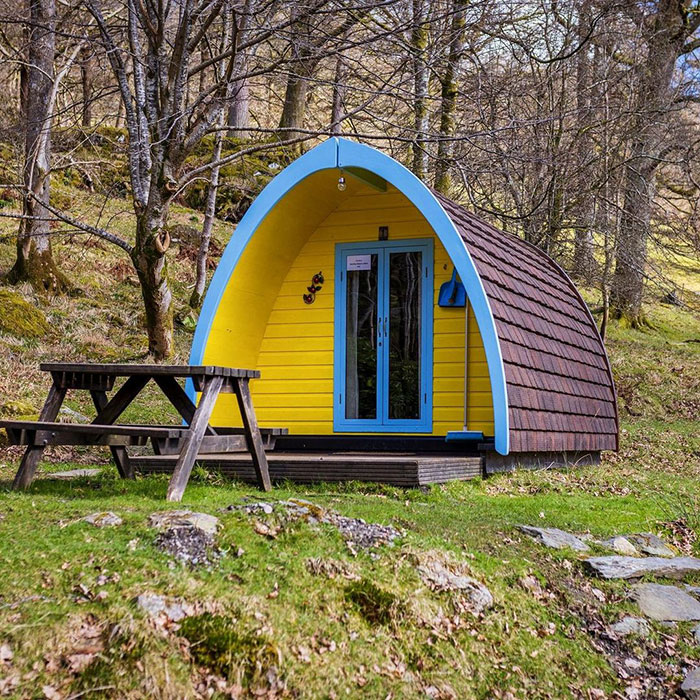 Image credits:
Image credits: 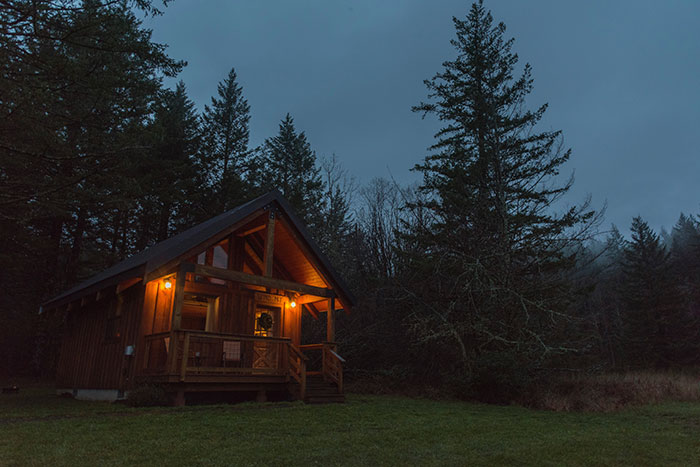 Image credits:
Image credits: 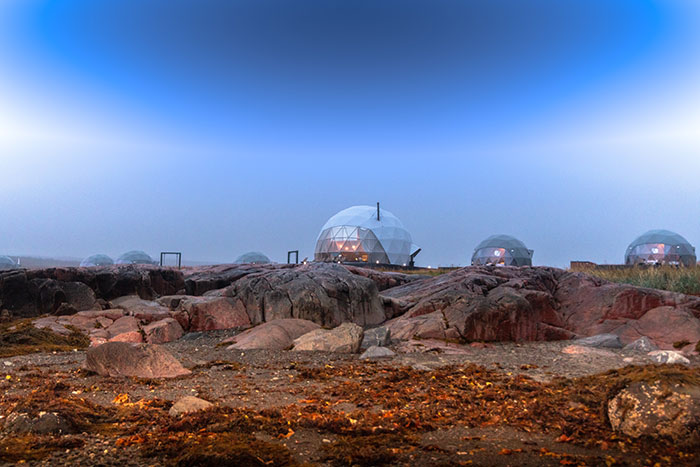 Image credits:
Image credits: 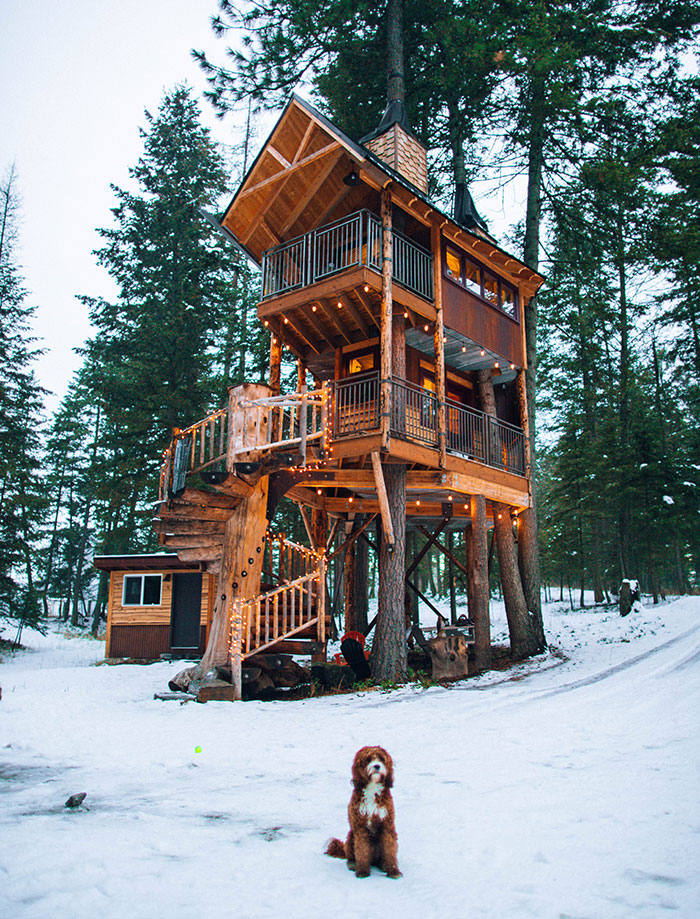
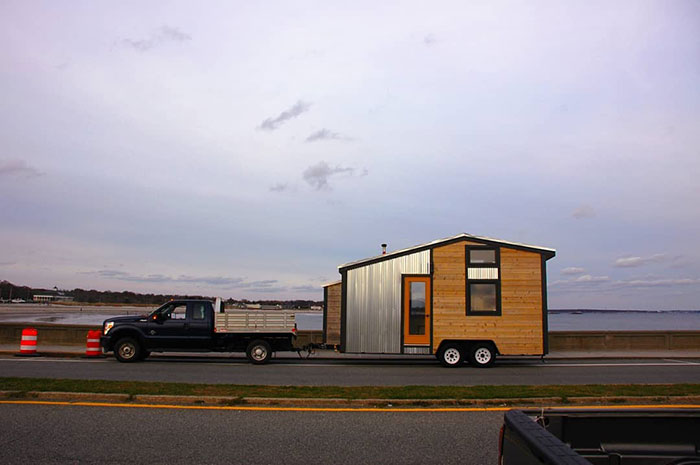 Image credits:
Image credits: 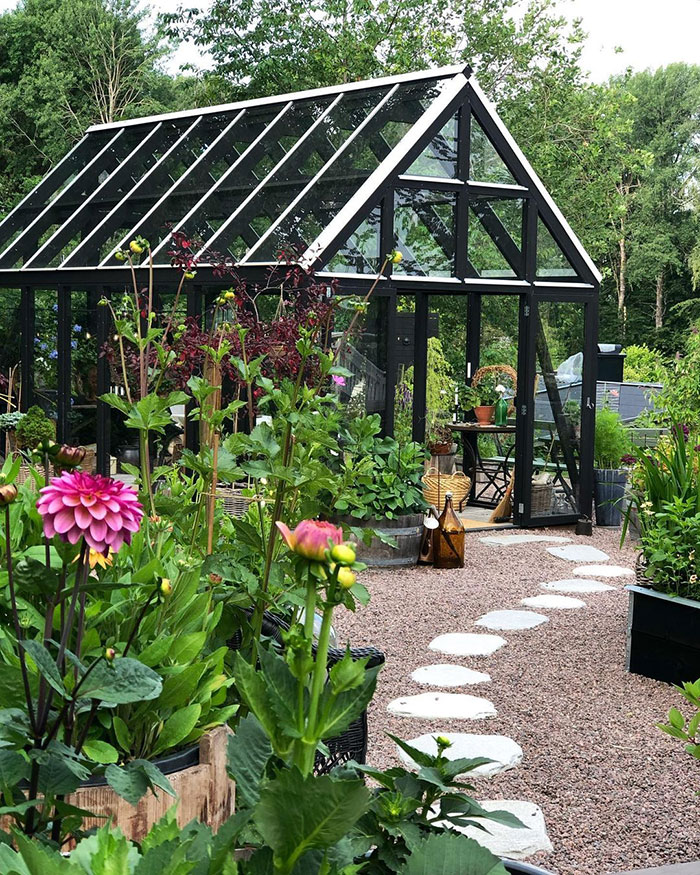 Image credits:
Image credits: 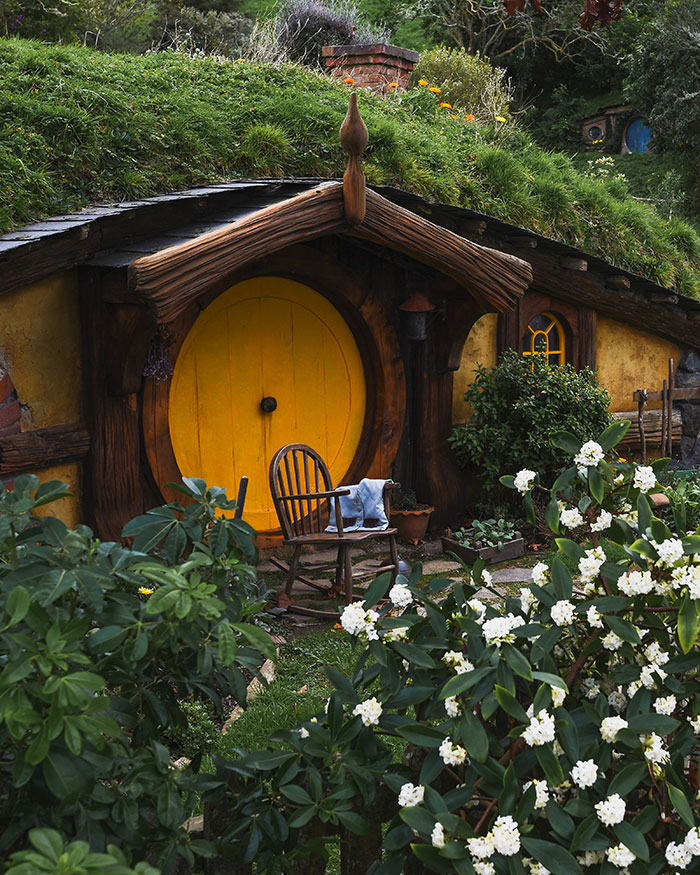 Image credits:
Image credits: 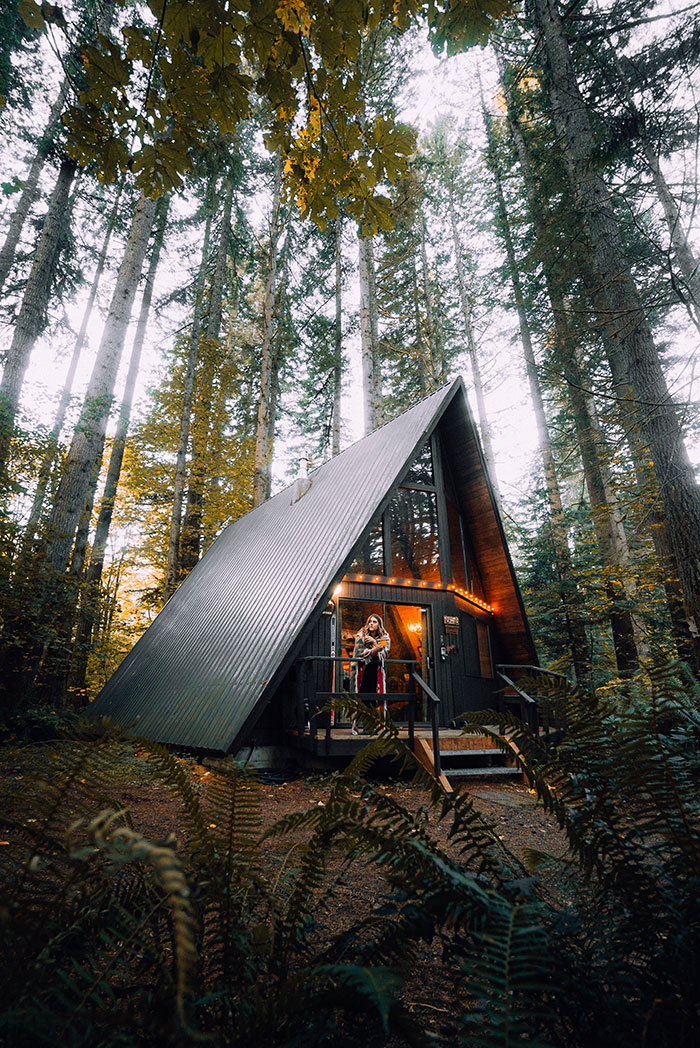 Image credits:
Image credits: 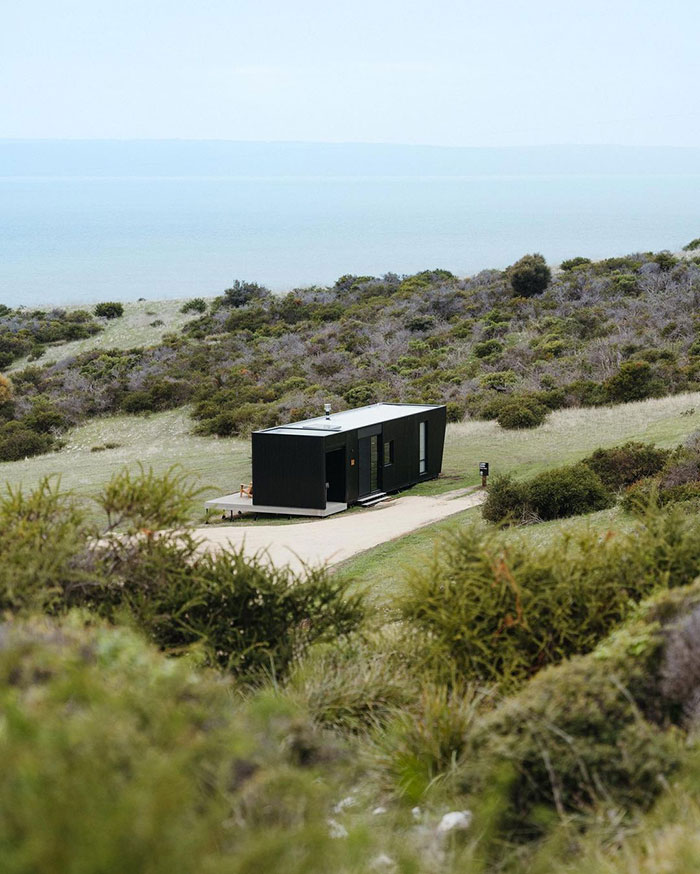 Image credits:
Image credits: 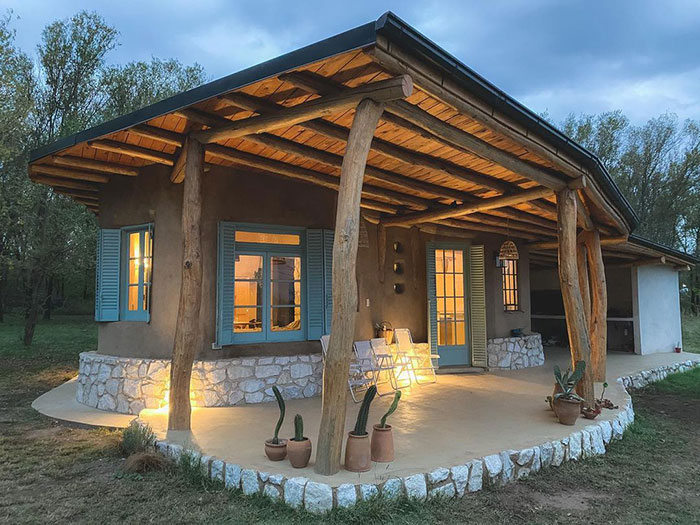 Image credits:
Image credits: 




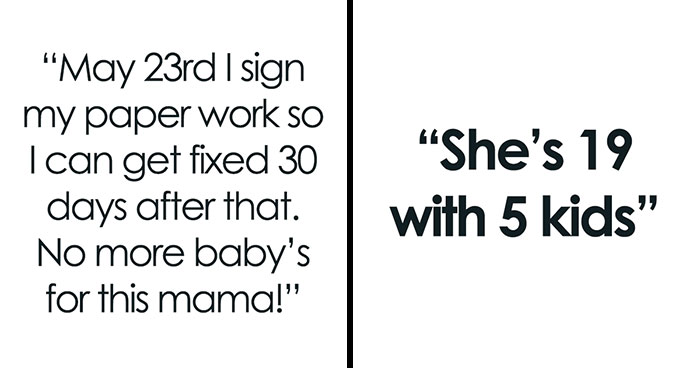


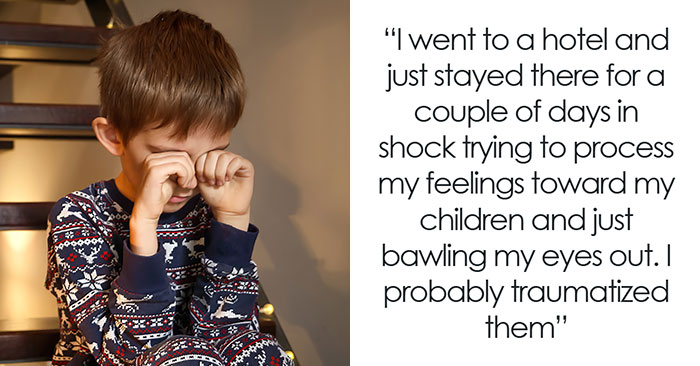


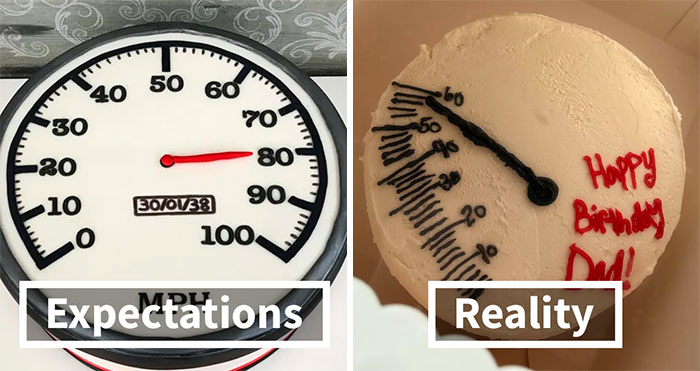
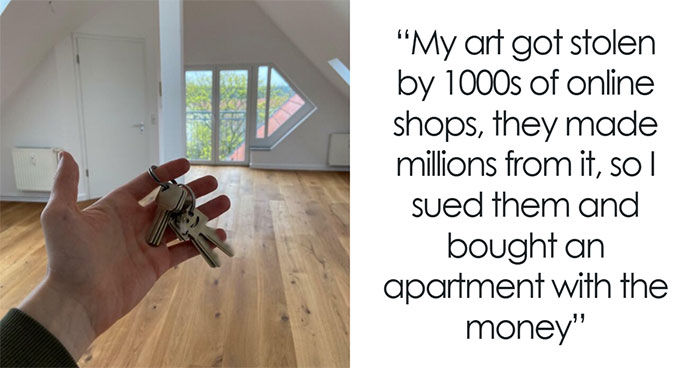
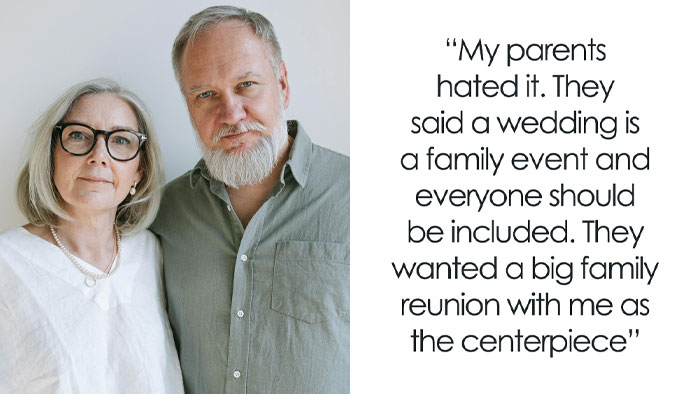
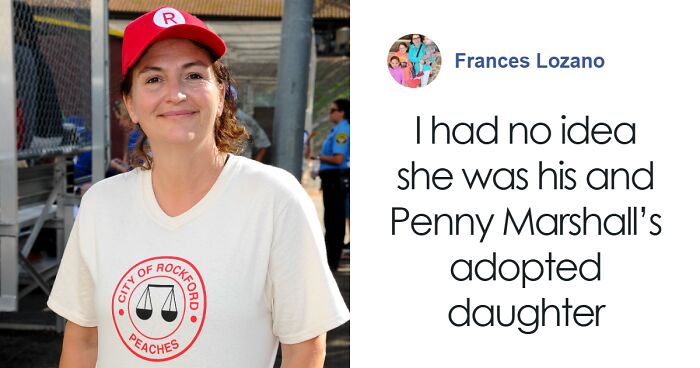

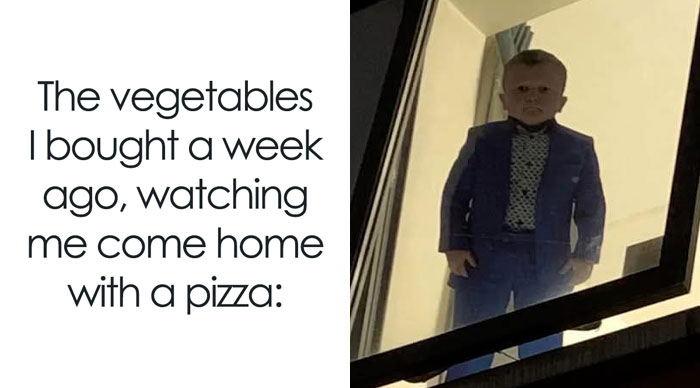



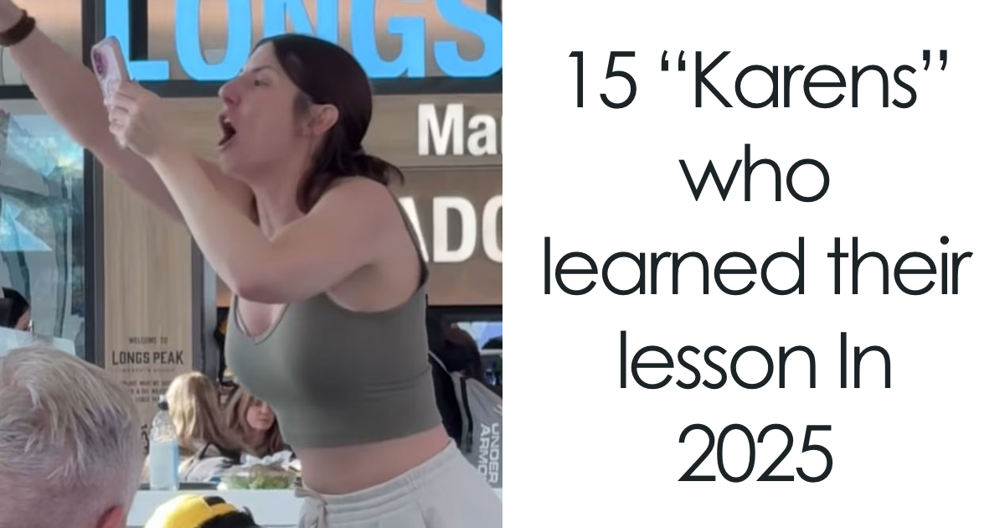

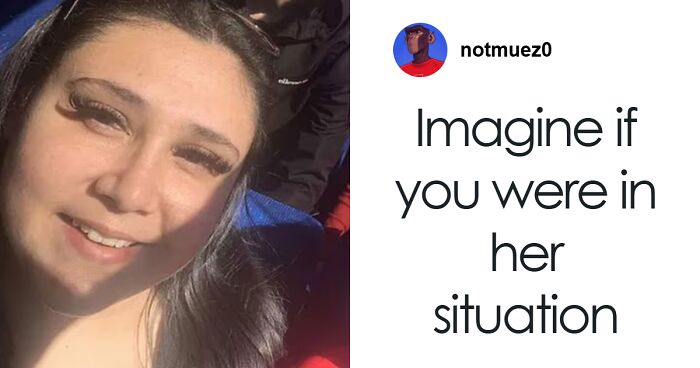

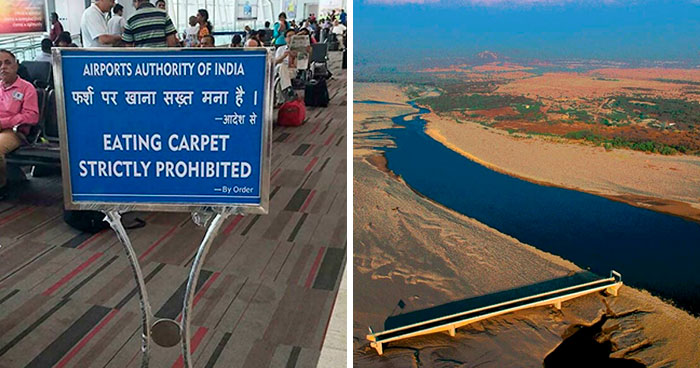
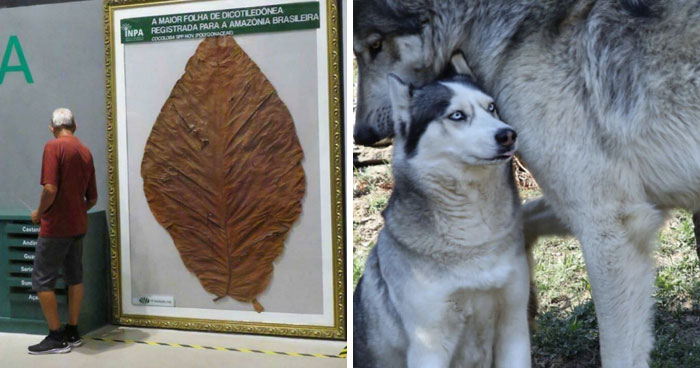

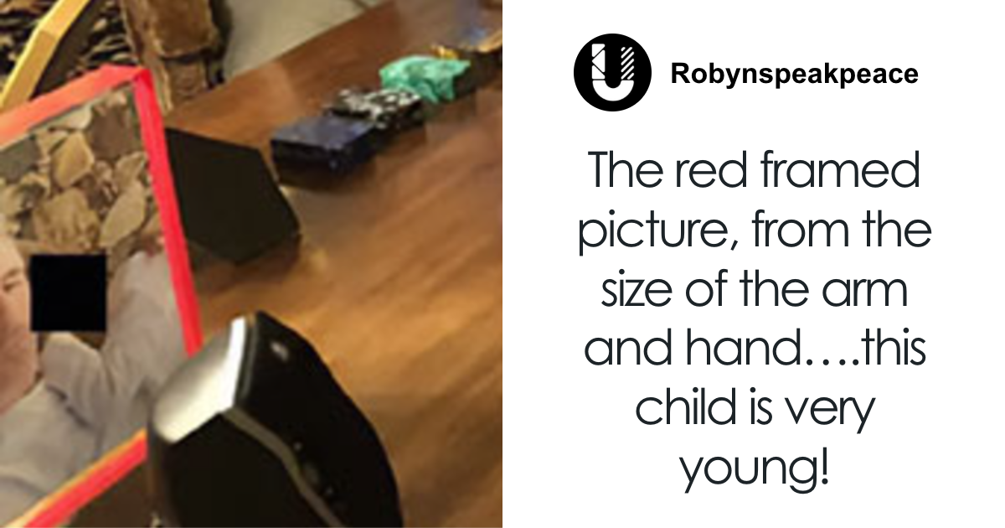




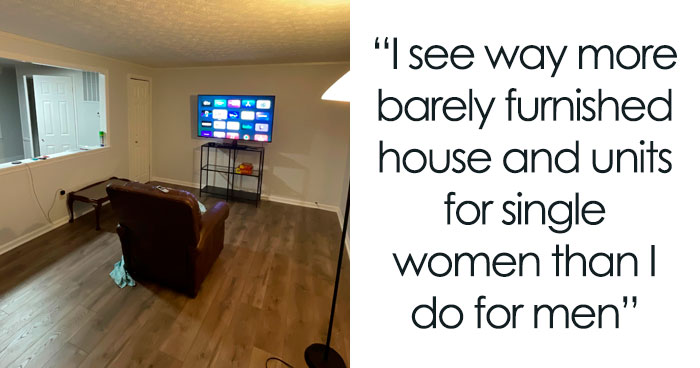



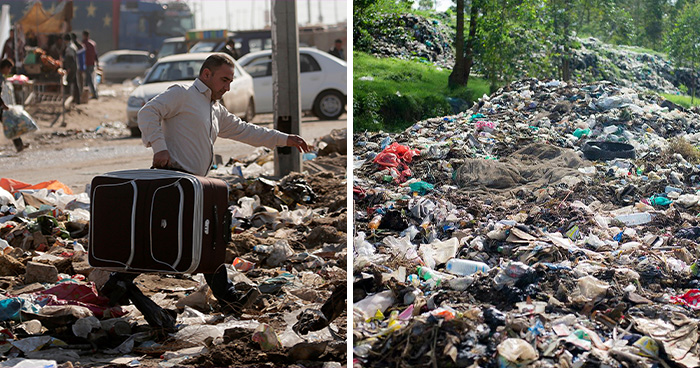






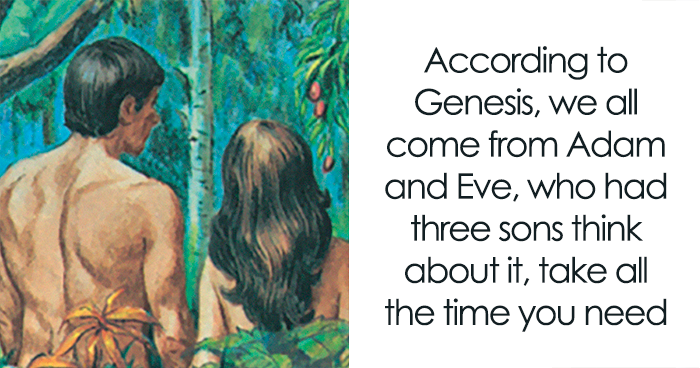
14
3