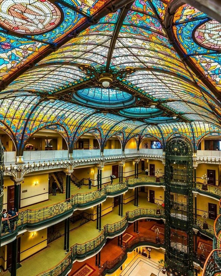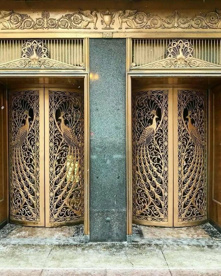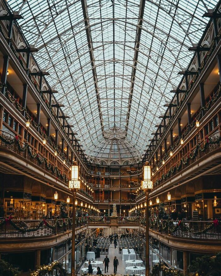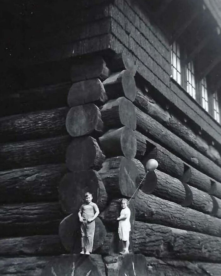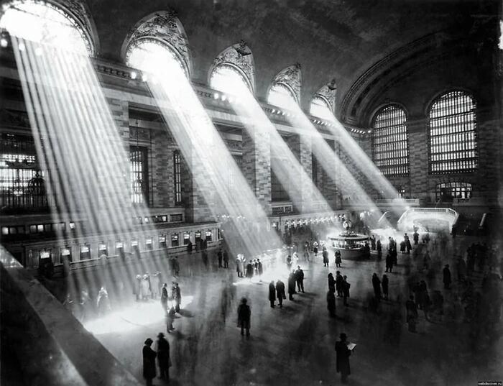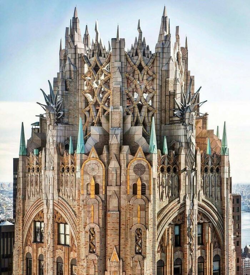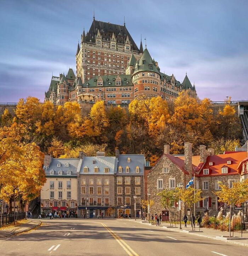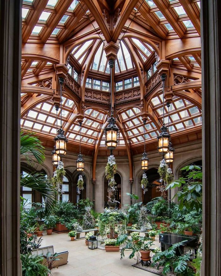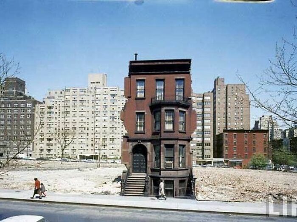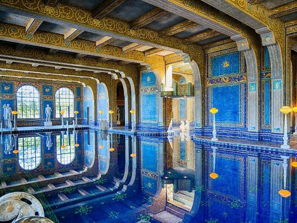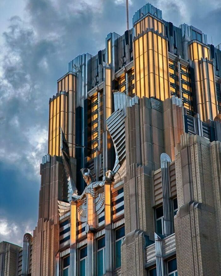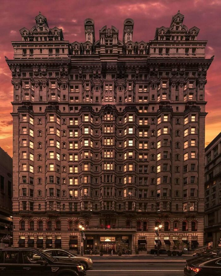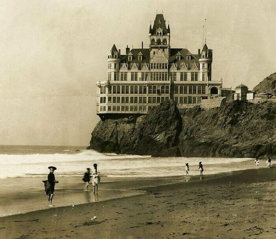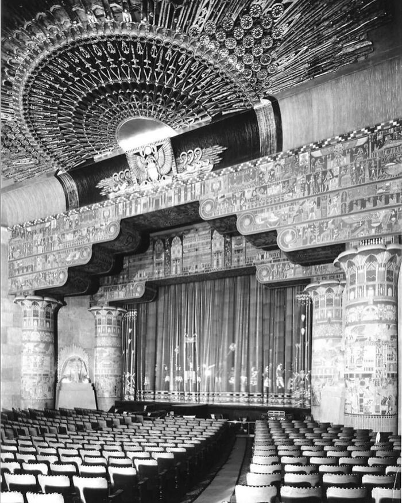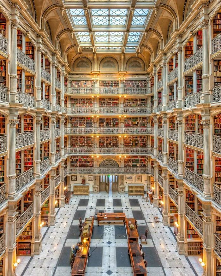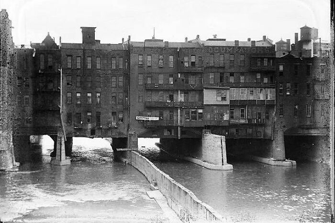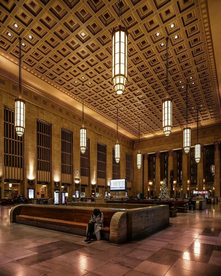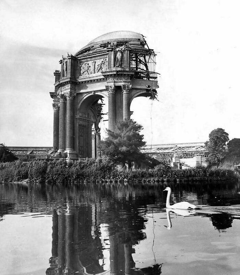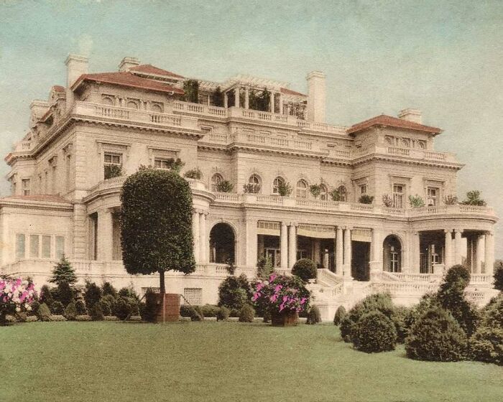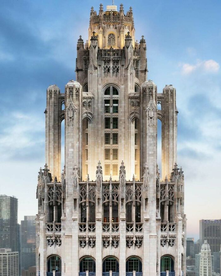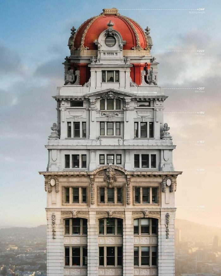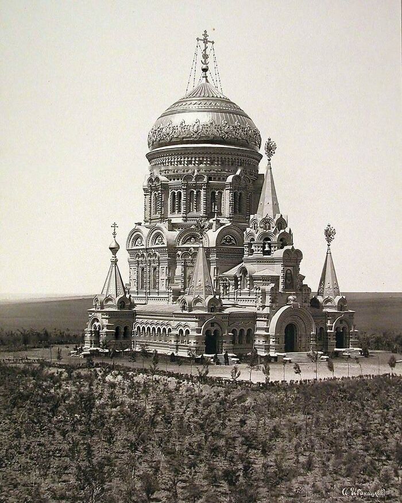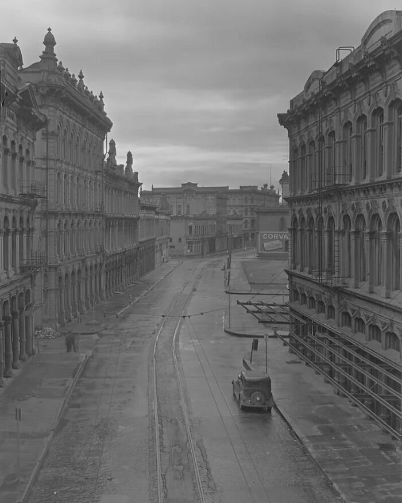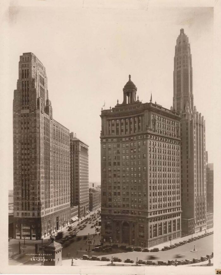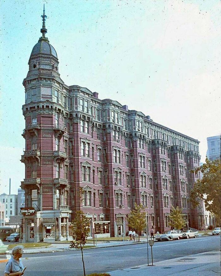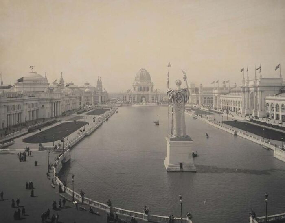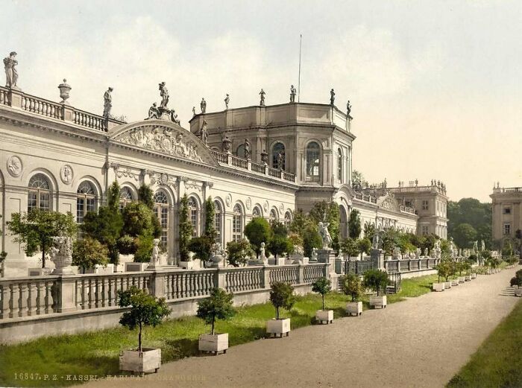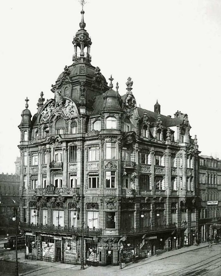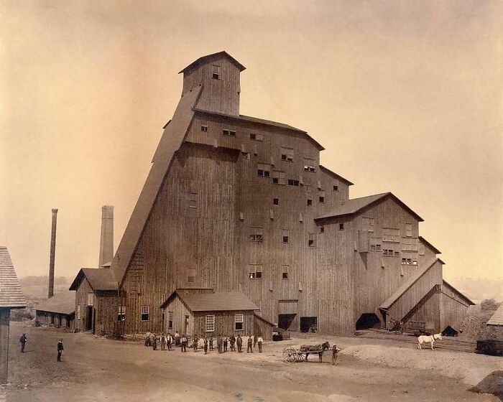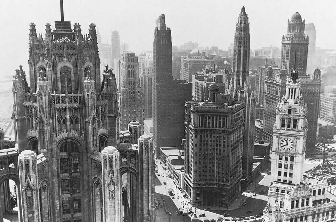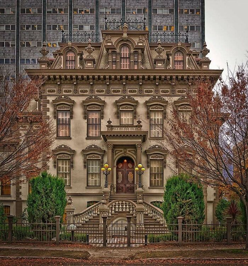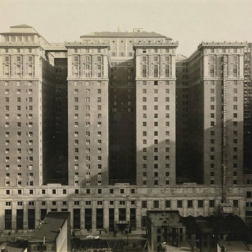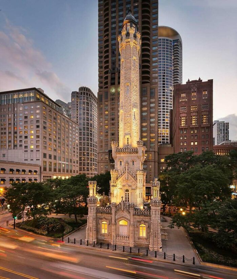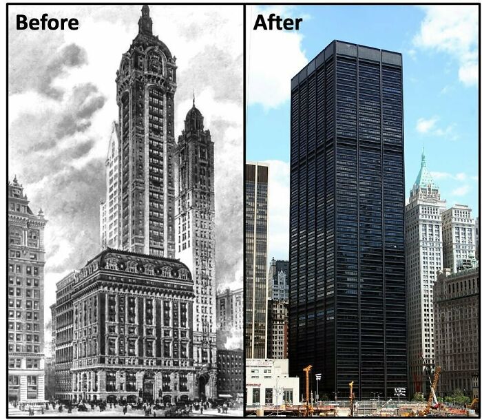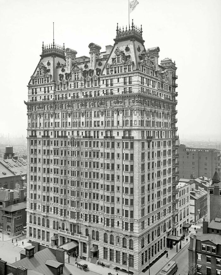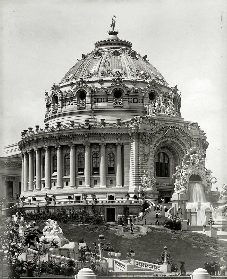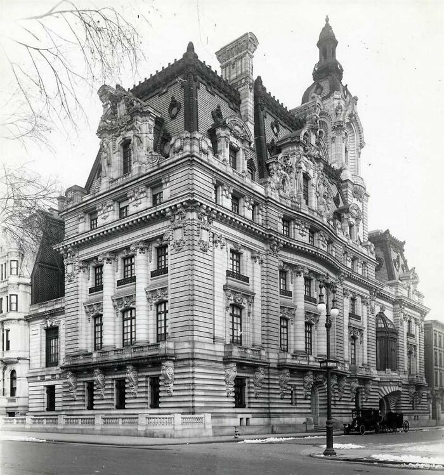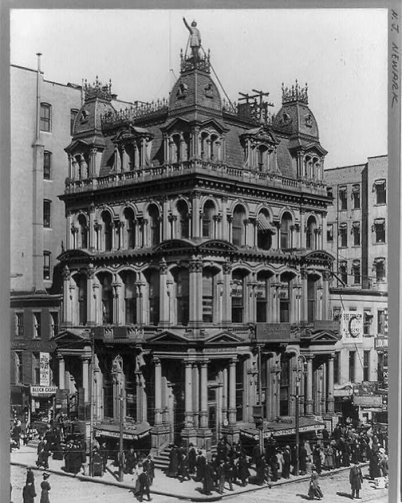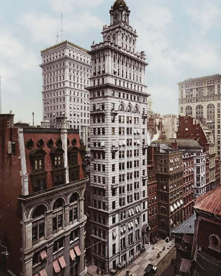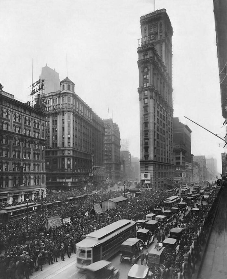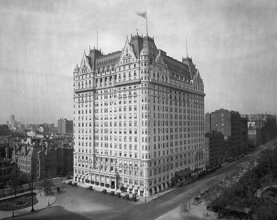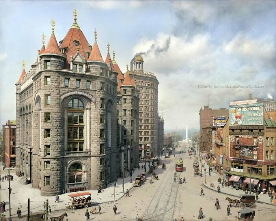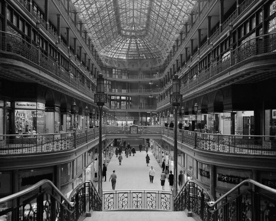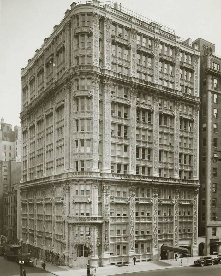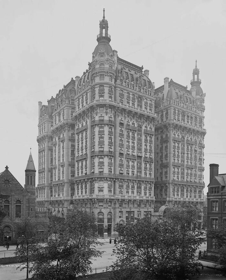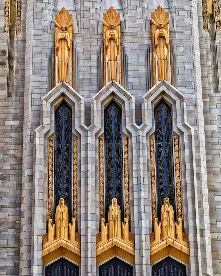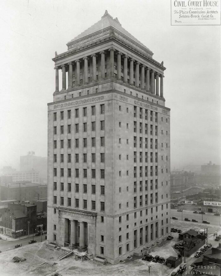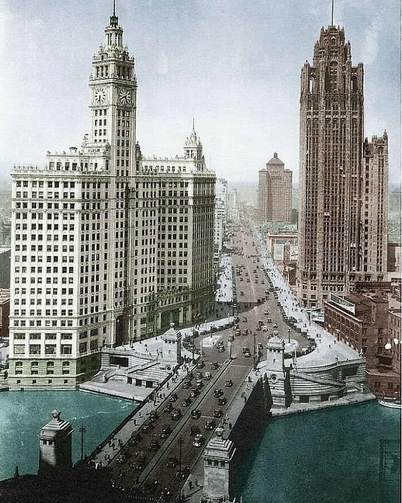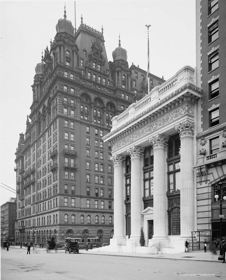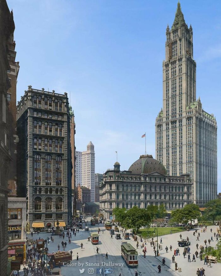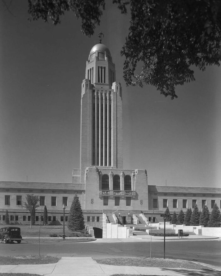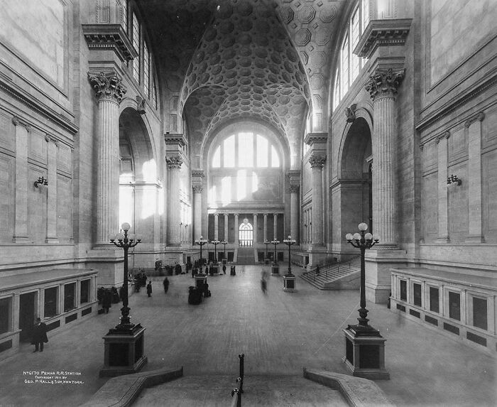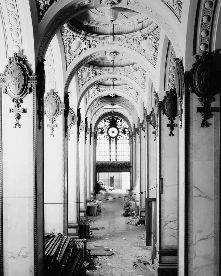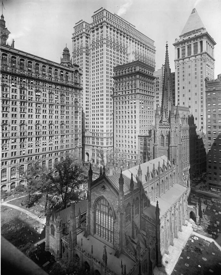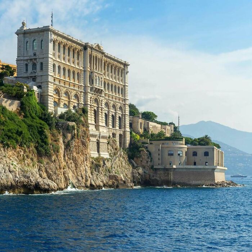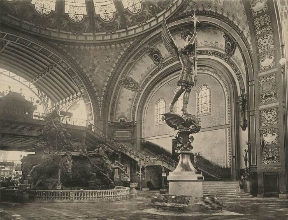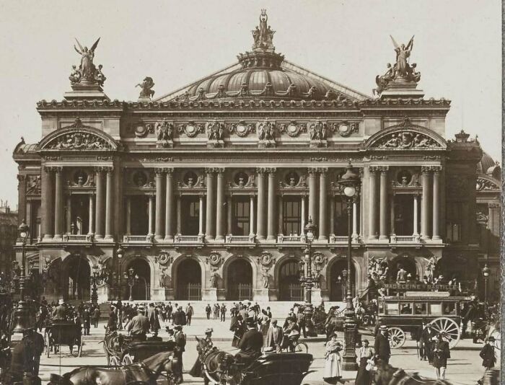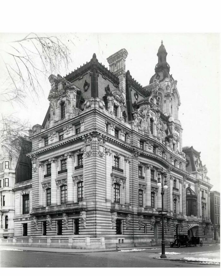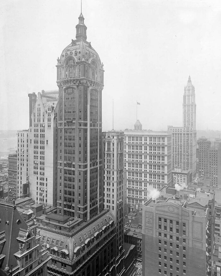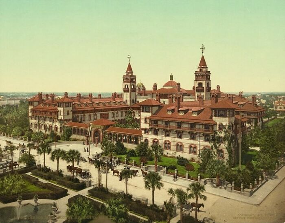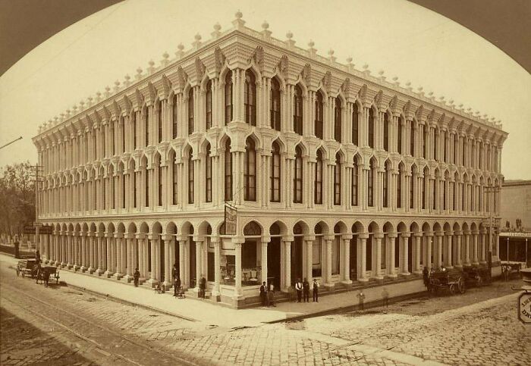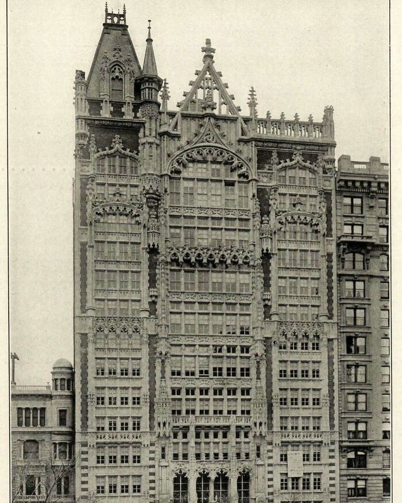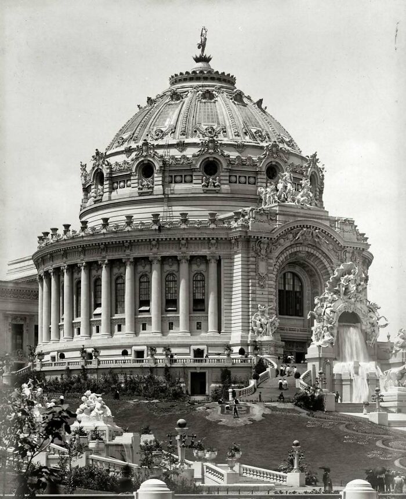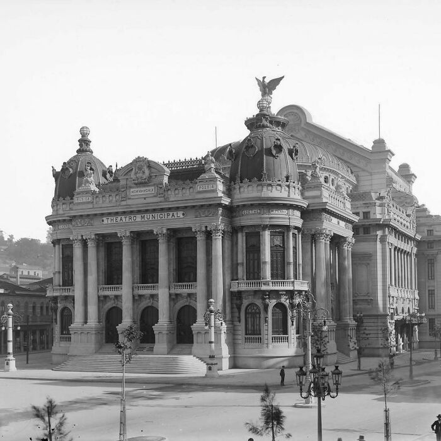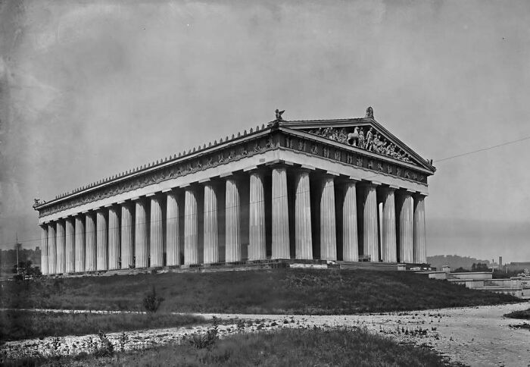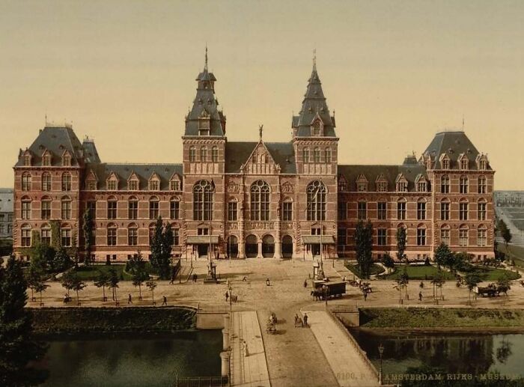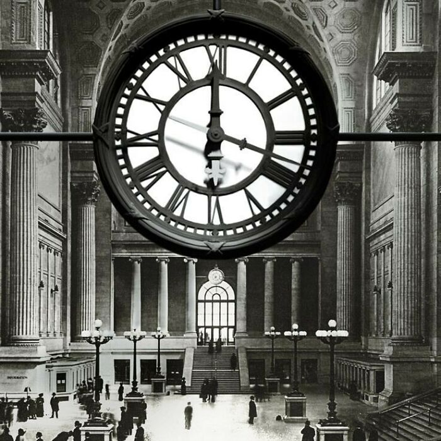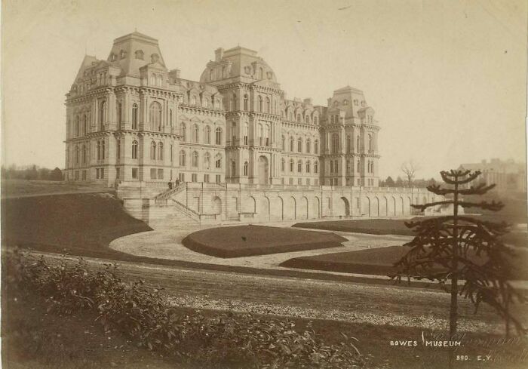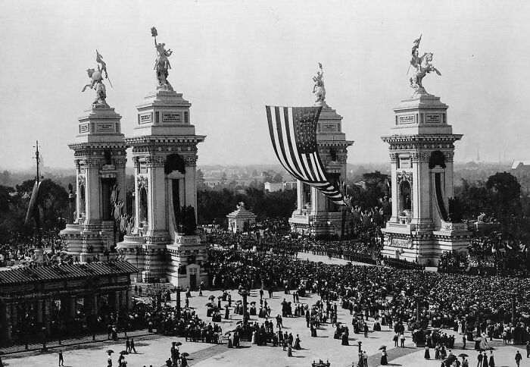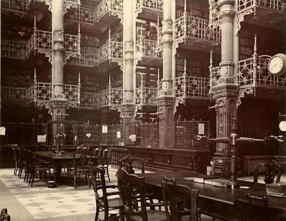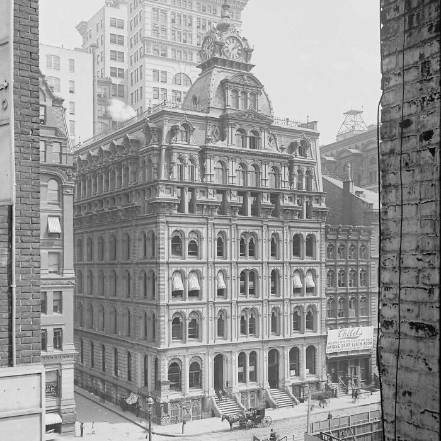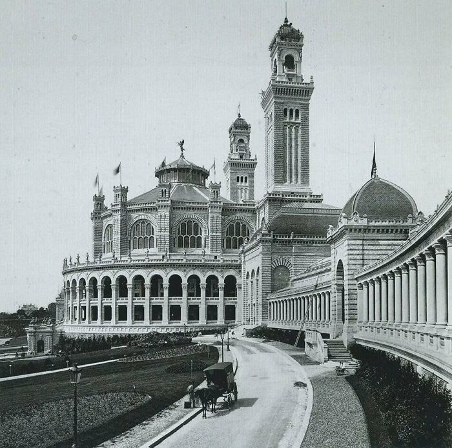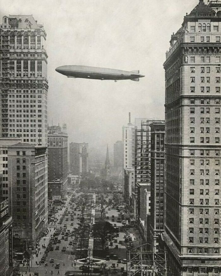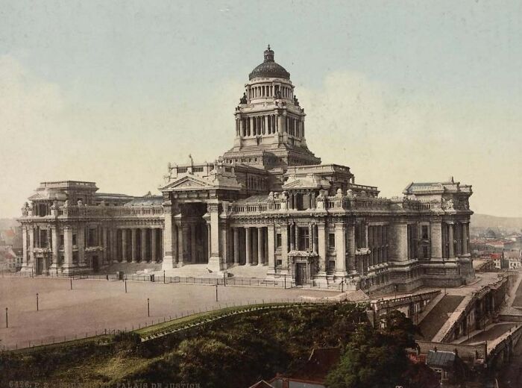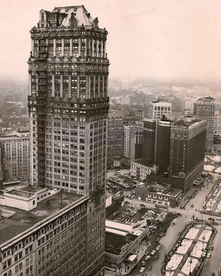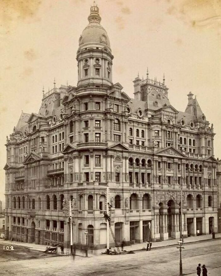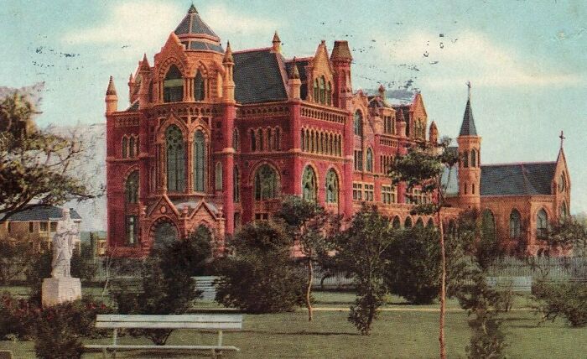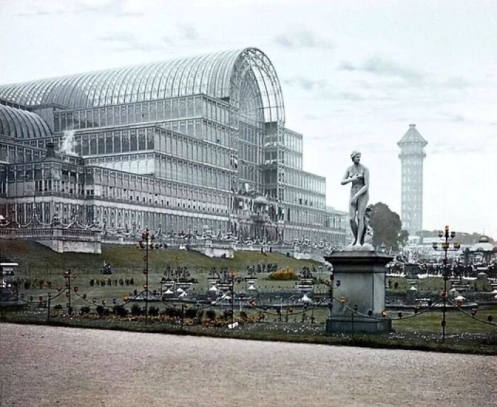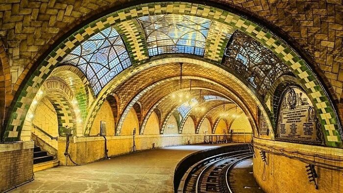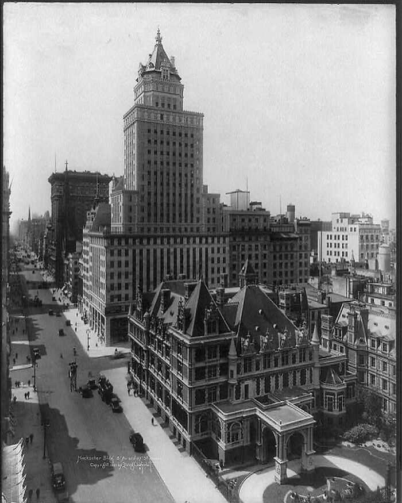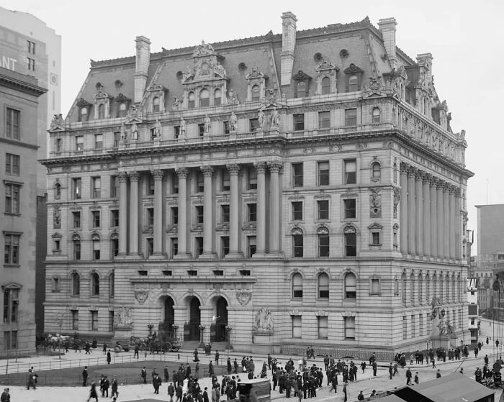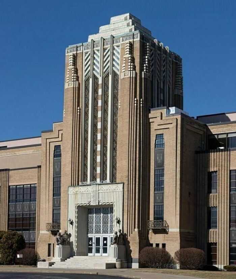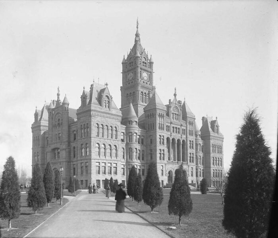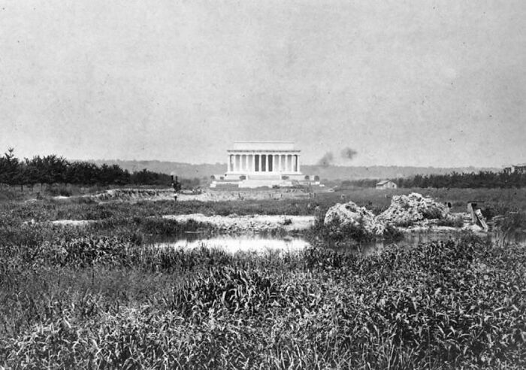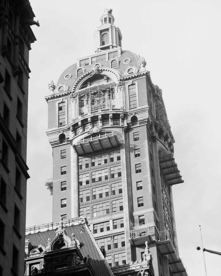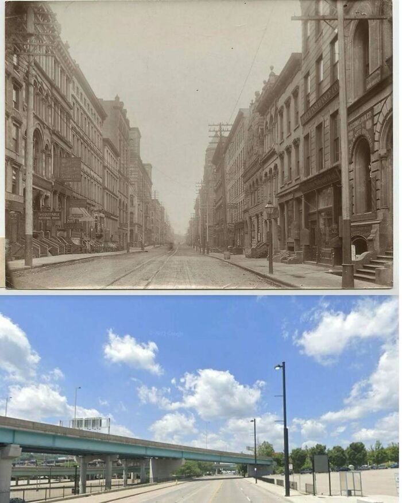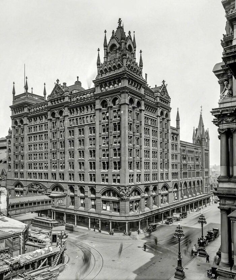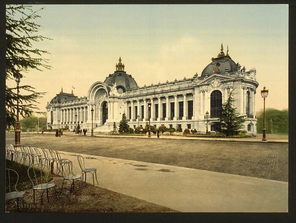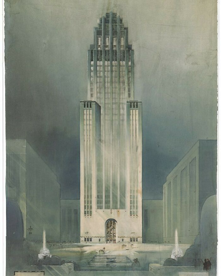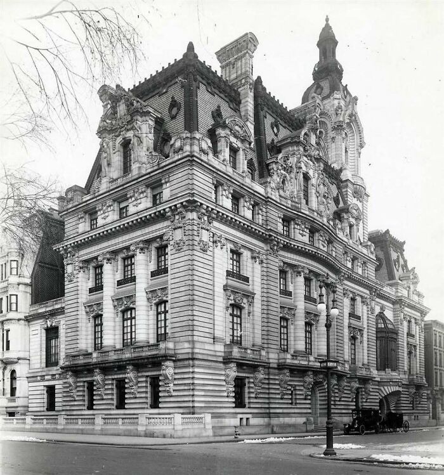
30 Gorgeous Photos That Might Give You A New Appreciation For “Old American Architecture”
One thing that nearly every person in the world can appreciate is a beautiful building. Whether it’s a skyscraper that’s 100 stories tall or a stunning house of worship surrounded by nature, we all love to marvel at these impressive structures.
And while you probably don’t consider the United States to be the nation with the most interesting architecture in the world, it still has some gorgeous buildings to offer. We took a trip to the Old American Architecture Instagram page and gathered some of their best pics down below. So enjoy scrolling through these breathtaking structures, and be sure to upvote the ones that give you a new appreciation for American architecture!
This post may include affiliate links.
The Gran Hotel Ciudad De México In Mexico City, Built In 1918 By Jacques Grüber
It is stunning. Fun fact: this is the inspiration of the Dead's train station in the movie Coco.
The Art Deco Doors At The C.d. Peacock Jewelry Store In Chicago, Illinois, Completed In 1925
The Arcade In Cleveland, Ohio. Completed In 1890 And Still In Use Today
What comes to mind when you think of American architecture? Are you imagining modern buildings that have been built in the past 30 years? Or some of the most iconic structures in the country, such as the Empire State Building and the Flatiron Building. To be honest, I don’t really consider any buildings in the US to be old, and I definitely don’t imagine them to be as captivating as the structures you can find in other countries that have been around for thousands of years.
But the Old American Architecture page has made me realize that I shouldn’t discount buildings in the States completely. Because apparently, there are (or at least were at some point) some stunning ones. This Instagram account has shared nearly a thousand photos of buildings and amassed an impressive 100K followers. So clearly, lots of people are fans of these beautiful structures!
The Forestry Building In Portland, Oregon. Known As The “World’s Largest Log Cabin,” It Was Built In 1905 And Burned Down 1964
Grand Central Station In New York City, Circa 1929
“It’s not possible to take such a photograph anymore, as the buildings outside block the sun rays.”
Art Deco Details On The Crown Of The Rca Victor Skyscraper In New York City
The building, also know as the General Electric Building, is a skyscraper at the southwestern corner of Lexington Avenue and 51st Street in Midtown Manhattan, New York City. The building, designed by Cross & Cross and completed in 1931, was known as the RCA Victor Building during its construction.
It was designed by John Walter Cross of Cross & Cross in the Art Deco style with Gothic Revival ornamentation.
The building is still in use today
If you’re not particularly familiar with architecture in the United States, have no fear. We’ll have a brief history lesson. First, let’s talk about the man, the myth, the legend: Frank Lloyd Wright. Many people consider him to be the greatest American architect of all time thanks to the buildings he designed during the first half of the 20th century.
Wright is known for his “Prairie Style,” as well as the Usonian house, and he viewed architecture as “the great mother art.” He believed that every person has the right to live in a beautiful environment, and he aimed to make stunning architecture accessible to all. Some of his most famous buildings include Taliesin in Wisconsin, Fallingwater in Pennsylvania and King Kamehameha Golf Course Clubhouse in Hawaii.
Château Frontenac In Quebec City, Quebec, Canada
The hotel is situated in Old Quebec, within the historic district's Upper Town, on the southern side of Place d'Armes. The Château Frontenac was designed by Bruce Price, and was built by the Canadian Pacific Railway company. It opened in 1893 and is still in use today
The Winter Garden Of The Biltmore Estate In Asheville, North Carolina, Completed In 1895
Lone Brownstone Standing At 215 E 68th St In New York City, New York. 1881-1959
Someone has raised stubbornness to an artform. I'm in awe of how many meetings they had to go through and prevail.
Despite the fact that the United States has been an established nation for less than 250 years, there have been plenty of architectural styles that have come and gone during that time. According to the US General Services Administration, the country has already seen the Federal style, Greek Revival, Italianate, Romanesque Revival, Renaissance Revival, Second Empire, Beaux Arts Classicism, Neoclassicism, Colonial Revival, Spanish Colonial Revival, Art Deco and Moderne and Mid-Century Modernism.
The Roman Pool At Hearst Castle In San Simeon, California. The Pool Was Built Between 1927 - 1934
This pool is one of most magical things I have ever seen. There is gold inlay all through out, and at night the lamps burn like candles lighting up all the gold details. I visited back in the 80's. I would give anything to swim in the pool at night!
The Niagara Mohawk Building, An Art Deco Classic Building In Syracuse, New York
The building was built in 1932 and was headquarters for the Niagara Mohawk Power Corporation, what was "then the nation's largest electric utility company"
It's a bit 'busy'. But I'd be more than happy to have it in my city.
The Bellevue-Stratford Hotel In Philadelphia, Pennsylvania
If you’re visiting the United States and you’re interested in seeing some fascinating architecture, there are a few cities that you won’t want to miss. On the East Coast, you'll obviously need to visit New York City. You can see the Empire State Building, the Statue of Liberty, the Flatiron Building, the Chrysler Building, the Whitney Museum of Art, the Guggenheim, MoMA and more.
Cliff House In San Francisco, California, Prior To Being Destroyed By Fire In 1907
The Original Interior To Grauman’s Egyptian Theater In Hollywood, California. Opened In 1922. Gutted In 1998, But Partially Restored To Its Original Glory In 2023
The George Peabody Library In Baltimore, Maryland
The George Peabody Library was funded by George Peabody (1795–1869). Peabody, having become a wealthy man in Baltimore through commerce during the 1810s and 1820s, following his brief service in the state militia defending the city against the famous British attack during the War of 1812, "gave $300,000 as a beginning sum for the Peabody Institute" in February 1857.
The library interior is often regarded as one of the most beautiful libraries in the world. Completed in 1878, it was designed by Baltimore architect Edmund G. Lind in collaboration with the first Peabody provost, Nathaniel H. Morison, that described it as a "cathedral of books". The visually stunning, monumental neo-Greco interior features an atrium that, over an alternating black and white slab marble floor, soars 61 feet high to a latticed skylight of frosted heavy glass, surrounded by five tiers of ornamental black cast-iron balconies (produced locally by the Bartlett-Hayward Company) and gold-scalloped columns containing closely packed book stacks. Between July 2002 and May 2004, the now historic library underwent a $1 million renovation and refurbishment
After visiting the Big Apple, architecture enthusiasts can easily take a train to Boston. There, you can marvel at the Massachusetts Institute of Technology, Faneuil Hall, Symphony Hall, Museum of Fine Arts Boston, Christian Science Plaza and the Boston Public Library.
Main Street Bridge In Rochester, New York. Demolished In The 1960s
30th Street Station In Philadelphia, Pennsylvania, Completed In 1933
The Ruins Of The Original 1915 Palace Of Fine Arts In San Francisco, California, Pictured In The 1960s
Ruins is misleading. Here, BP, let me help you: Originally built for the 1915 Panama–Pacific International Exposition to exhibit works of art, the Palace of Fine Arts was constructed of plaster and wood and later replicated and replaced with a concrete and steel version we see today; the building was claimed to be fireproof. According to a metal plate at the rotunda, it was rebuilt under B.F. Modglin, local manager of MacDonald & Kahn, between 1964 and 1967. In the years 1973 and 1974, the columniated pylons were added. It is one of only 3 remaining structures from the exposition that survives
From Boston, you might want to keep heading South and stop in Washington, DC. Some of the most fascinating architecture that the capital has to offer include the National Gallery of Art, Washington National Cathedral, the National Museum of African American History and Culture, the National Museum of the American Indian, the Smithsonian Institution Building and the Lincoln Memorial.
Pembroke Mansion On Long Island
The mansion was built for Captain Joseph DeLemar. It had a palm court, cave, 70 ft water tower with an elevator leading to a tea house, indoor tennis court, and stained glass windows designed by Louis Comfort Tiffany.
The 60,000 square foot home included 12 bedrooms, 12 baths, a billiard room, den, dining room, mirrored breakfast room, long party rooms to entertain hundreds of guests. De Lamar enjoyed playing an intricate pipe organ at the base of his stairway. Large windows overlooked exquisite gardens, the private bathing casino and boat landing on the Long Island Sound.
Sadly demolished
Like many mansions from the Gilded Age, Pembroke was razed in 1968. The collector, Walter Chrysler, Jr. bought the window at auction in the 1970s. Today, this stunning window is an icon in The Chrysler Museum of Art's glass collection and is on permanent display in the museum in Norfolk, Virginia. Additional windows and a skylight from Pembroke remain in private collections.
The Old Cincinnati Public Library In Cincinnati, Ohio
Beautiful, but it was a safety nightmare: fire hazards, people falling from the upper bookcases and health risk by musky books.
The Tribune Tower In Chicago, Illinois. Built Between 1923 And 1925
I love the flying buttresses. Totally unnecessary, but they do look good.
If you can make it all the way to the West Coast when visiting the US, you won’t want to miss the stunning architecture that Los Angeles and San Francisco have to offer. If you’re in the Bay Area, be sure to check out The Palace Hotel, Salesforce Park, San Francisco City Hall, Golden Gate Park and Legion of Honor. In LA, you’ll need to visit Union Station, the Griffith Observatory, Eastern Columbia Building, Los Angeles Central Library, the Hale House and Walt Disney Concert Hall.
Humboldt Bank Building In San Francisco, California
It was created by the Humboldt Savings Bank, with construction beginning in 1905. However, the 1906 San Francisco earthquake destroyed its initial construction phase. A new building was completed in 1908. The building consists granite, marble, and terra cotta tile facing over reinforced concrete and steel
Cathedral Of Christ The Saviour, Near Kharkov In The Russian Empire (Modern-Day Kharkiv, Ukraine). Pictured In 1894. It Was Destroyed During The Second World War
American? Or is this foreshadowing that the US is planning to invade Ukraine?
Portland, Oregon In 1939, Shortly Before These Buildings Were Demolished For The Construction Of Harbor Drive
We hope you’re enjoying your scroll through all of these iconic buildings, pandas. Keep upvoting the ones you wish you could see in person, and let us know in the comments below where your favorite building in the whole world is. Then, you can find another Bored Panda article discussing fascinating buildings right here!
The Knox Building In New York City. The 10-Story Building Is In The Beaux-Arts Style And Was Designed In 1902 By John H. Duncan
Art Deco Skyscrapers In Chicago, Illinois
The Portland In Washington, D.c., The City’s First Luxury Apartment Building. Completed In 1881 And Demolished In 1962
The World's Columbian Exposition (Also Known As The Chicago World's Fair) Was A World's Fair Held In Chicago In 1893 To Celebrate The 400th Anniversary Of Christopher Columbus' Arrival In The New World In 1492
The exposition was an influential social and cultural event and had a profound effect on American architecture, the arts, American industrial optimism, and Chicago's image
Back when Columbus was considered a hero instead of a murdering, cruel, nasty scumbucket.
Colorized Photo Of The Karlsaue Palace Orangerie In Hesse, Germany, Circa 1905
The main palace Orangerie was built by Landgrave Charles between 1654 and 1730 as an “exotic winter garden” until the beginning of the Second World War. It serves as an astronomy and physical cabinet today and the marble bath
The Kaiserpalast Was A Five-Storey Neo-Baroque Building In Dresden, Which Stood On The North Side Of The Pirnaischer Platz Between Moritzring And Amalienstraße
Poll Question
How do you feel about old American architecture after viewing these photos?
I appreciate it more
I feel the same
I find it less interesting
I didn't have an opinion before
Article title: "Old American architecture". Article contents: At least a dozen photos from places in Europe
And most of the US buildings has been torn down to make way for roads or hideous skyscrapers.
Load More Replies...This is one of the poorest 'lists' I've seen recently. There are way too many doubled up entries, and the intro is ambigious. Is this supposed to be a list of US buildings? The intro implies that it is, but the title doesn't.
Article title: "Old American architecture". Article contents: At least a dozen photos from places in Europe
And most of the US buildings has been torn down to make way for roads or hideous skyscrapers.
Load More Replies...This is one of the poorest 'lists' I've seen recently. There are way too many doubled up entries, and the intro is ambigious. Is this supposed to be a list of US buildings? The intro implies that it is, but the title doesn't.

 Dark Mode
Dark Mode 

 No fees, cancel anytime
No fees, cancel anytime 



