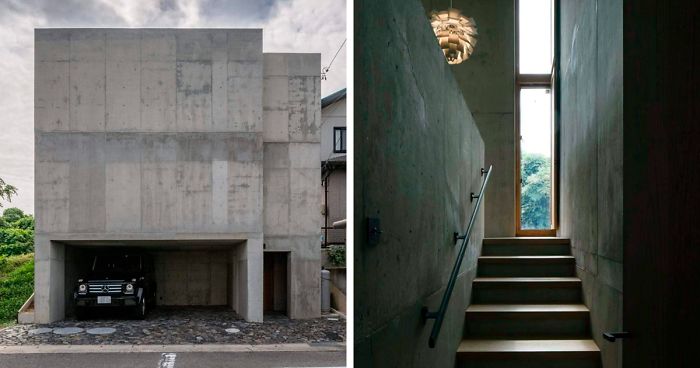
Japanese Architects Build Exposed Concrete House With A Delicate And Warm Interior
If the term oxymoron had a physical representation, it could easily be this intriguing-looking house that was developed by the Japanese studio Tomoaki Uno Architects. Turns out, this brutalist dwelling with fully exposed concrete looks surprisingly different on the inside.
The house is located in the outskirts of Nagakute and it belongs to a couple with precise preferences who requested a modern house with exposed concrete.
More info: archdaily.com
The clients of Tomoaki Uno Architects wanted a modern house with exposed concrete
The unique house manages to find a compromise between a brutalist concrete appearance and warm, modern, and minimalistic interior spaces. The interior is complemented by the use of white oak that can also be found on the various window frames.
The Sagamine House is sort of a mix of traditional Japanese structure and modern design
Image credits: archdaily
“The site is an old developed residential area on the outskirts of Nagakute, next to Nagoya. A slightly conservative impression of the client’s couple wanted a modern house with exposed concrete,” reads the description of the building on Arch Daily. “That’s why I designed the interior using white oak to suit the couple. I dared to lengthen the distance from the entrance to the living room, and made a plan that strongly emphasized the story.”
Inside, the most prominent material is white oak, which does a perfect job of softening the roughness of the concrete
Image credits: archdaily
There are two main volumes within the building, with a third one connecting them. The first two volumes host the day area and bedrooms while the intermediate volume links them together and makes room for a kitchen and living area.
The house is composed of three distinct volumes
Image credits: archdaily
The floor-to-ceiling window in the living room frames the scenery as if it was a painting
Image credits: archdaily
The oak is almost everywhere: it’s used on the floors, the stairs, the window frames, and the kitchen cabinetry
Image credits: archdaily
The interior is very minimalistic with just a few tasteful accessories
Image credits: archdaily
Image credits: archdaily
Here’s how people on the internet feel about this house
29Kviews
Share on FacebookRich people. smh. I mean, it's cool...But it looks more like a parking garage crossed with a modern art gallery than a home.
Excellent. You're beginning to understand brutalist architecture. If you study that style, you'll see examples similar to this house again and again.
Load More Replies...Pls ppl, don't judge, but I think it look like a luxury warehouse of sorts. I mean, a block of concrete being called a house? I think the designers could do a little better than that.
I'm sure designers/architects could do better, however, this was explicitly requested by their clients.
Load More Replies...idk the house in parasite is much more modern and open. it's a lot 'homier' per se. this house kinda feels like.. a block. it has no character, it's just flat and boring and dark. like the kinda house you first build in minecraft when all you have is stone
Load More Replies...Pretty sure I built this in Fallout 4. But seriously, I like this kind of architecture. It's all about shape and light.
Oh great. Ugly grey block houses are permeating Japanese architecture too now. Sigh. : I'm sick of these concrete monstrosities, personally. They are becoming the norm here in Australia. We call them 'libraries' or 'university campuses' when we see another being built here, lol. The worst part is they ditch the native gardens in favor of fake grass etc to complete that 'pristine' aesthetic. It's so sad. Concrete is not sustainable worth c**p, and all the grey is just depressing to me.
Hideous. anyone who has ever lived with hard floors knows this place would be cold and loud. no warmth. Just boring and ugly.
Brutalist architecture has been around since the 1950s so it's not like it's a new concept to showcase. BP seems to actually post a fair amount articles about this homestyle, I think somebody really likes it. Personally I don't find the interior/exterior that juxtaposed because the interior isn't "warm" to me as other examples. Perhaps because this interior has such an impersonal touch about it. But a brutalist minimalist home as warm is really hard to pull together.
I like it but I think the novelty would wear off quickly. I can see some buyers remorse in the near future.
Classic brutalism from the 50s. Reminds me of our student nation building at university ( 39-4532585...f105a5.jpg 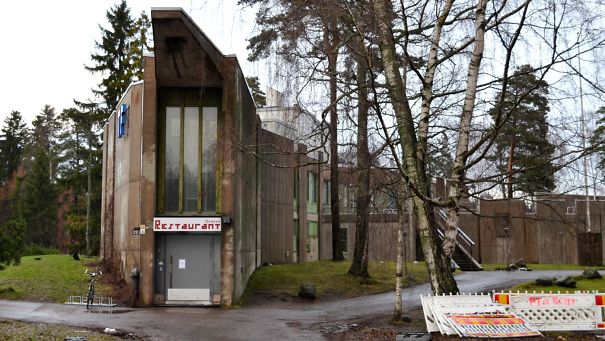 )
)
Rich people. smh. I mean, it's cool...But it looks more like a parking garage crossed with a modern art gallery than a home.
Excellent. You're beginning to understand brutalist architecture. If you study that style, you'll see examples similar to this house again and again.
Load More Replies...Pls ppl, don't judge, but I think it look like a luxury warehouse of sorts. I mean, a block of concrete being called a house? I think the designers could do a little better than that.
I'm sure designers/architects could do better, however, this was explicitly requested by their clients.
Load More Replies...idk the house in parasite is much more modern and open. it's a lot 'homier' per se. this house kinda feels like.. a block. it has no character, it's just flat and boring and dark. like the kinda house you first build in minecraft when all you have is stone
Load More Replies...Pretty sure I built this in Fallout 4. But seriously, I like this kind of architecture. It's all about shape and light.
Oh great. Ugly grey block houses are permeating Japanese architecture too now. Sigh. : I'm sick of these concrete monstrosities, personally. They are becoming the norm here in Australia. We call them 'libraries' or 'university campuses' when we see another being built here, lol. The worst part is they ditch the native gardens in favor of fake grass etc to complete that 'pristine' aesthetic. It's so sad. Concrete is not sustainable worth c**p, and all the grey is just depressing to me.
Hideous. anyone who has ever lived with hard floors knows this place would be cold and loud. no warmth. Just boring and ugly.
Brutalist architecture has been around since the 1950s so it's not like it's a new concept to showcase. BP seems to actually post a fair amount articles about this homestyle, I think somebody really likes it. Personally I don't find the interior/exterior that juxtaposed because the interior isn't "warm" to me as other examples. Perhaps because this interior has such an impersonal touch about it. But a brutalist minimalist home as warm is really hard to pull together.
I like it but I think the novelty would wear off quickly. I can see some buyers remorse in the near future.
Classic brutalism from the 50s. Reminds me of our student nation building at university ( 39-4532585...f105a5.jpg  )
)

 Dark Mode
Dark Mode 

 No fees, cancel anytime
No fees, cancel anytime 






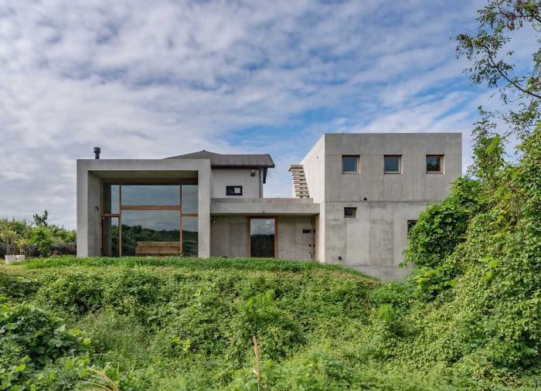
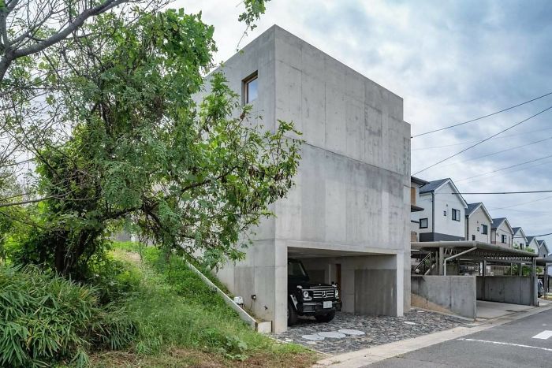
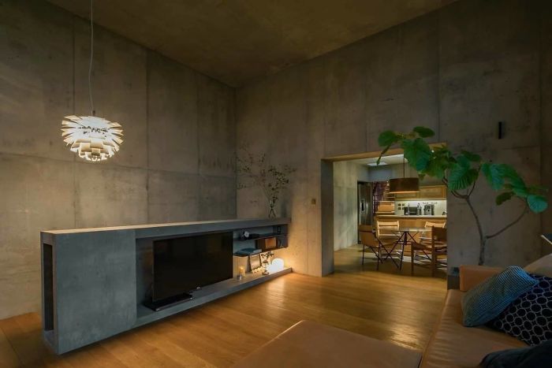
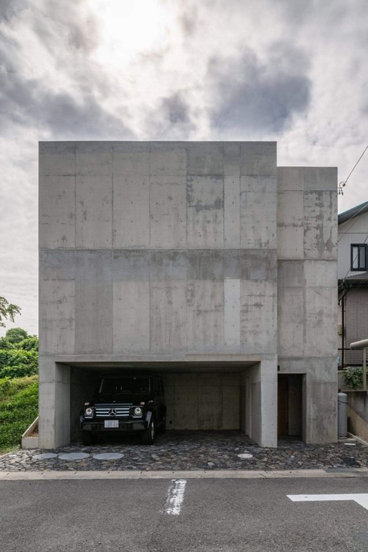
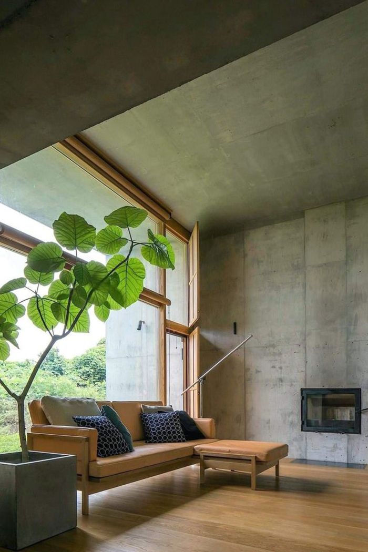
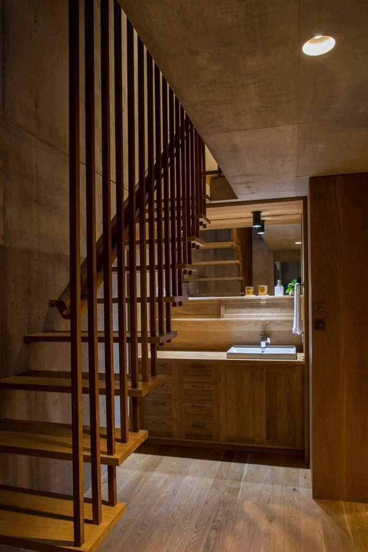
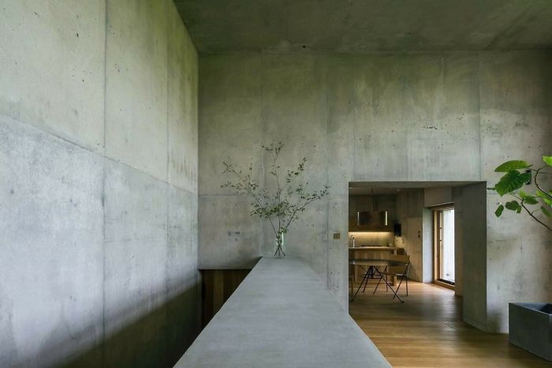
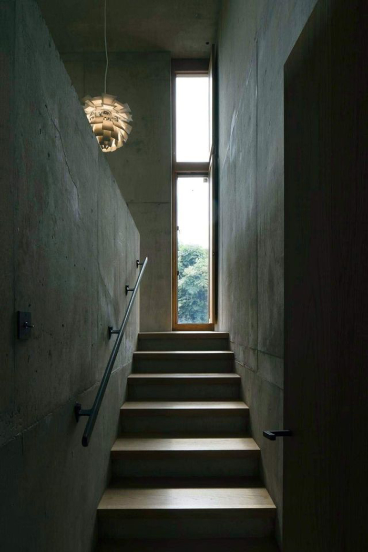
















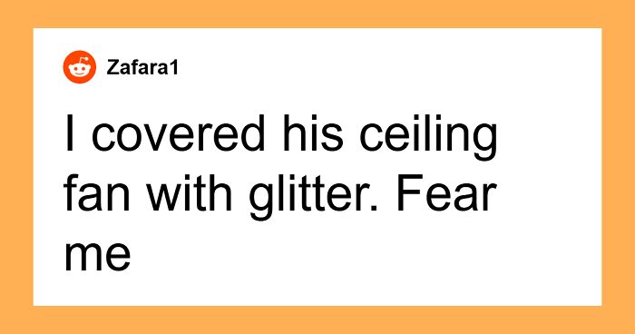
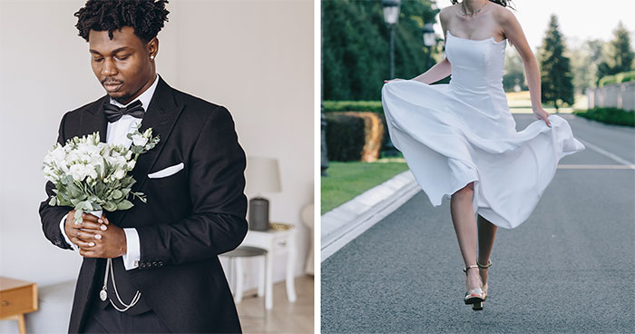

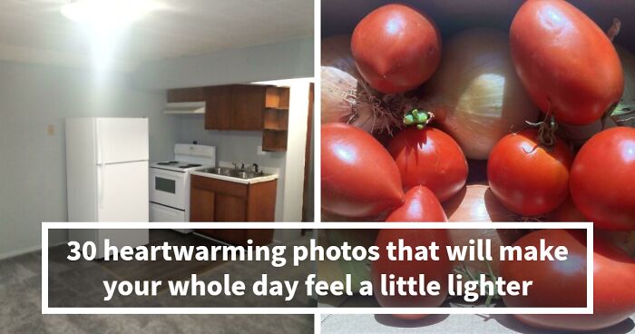

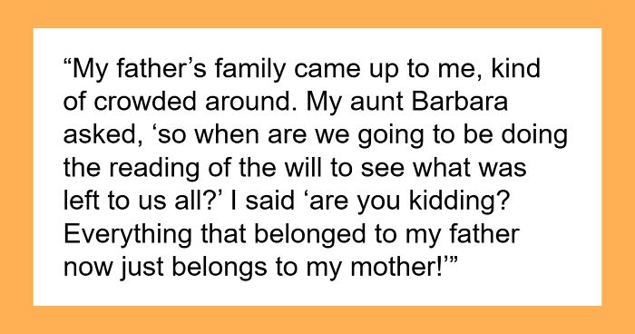


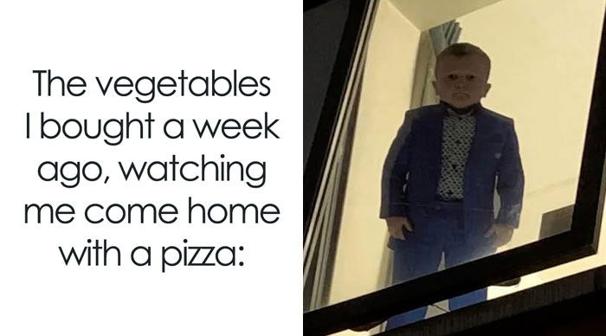






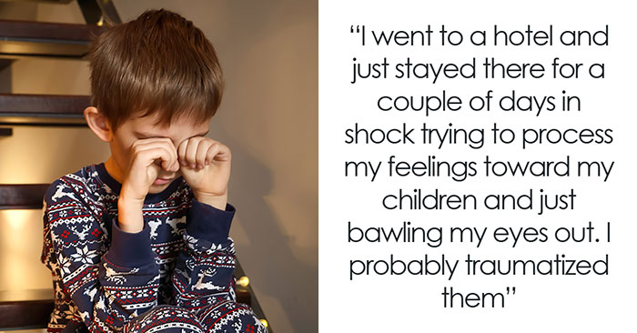


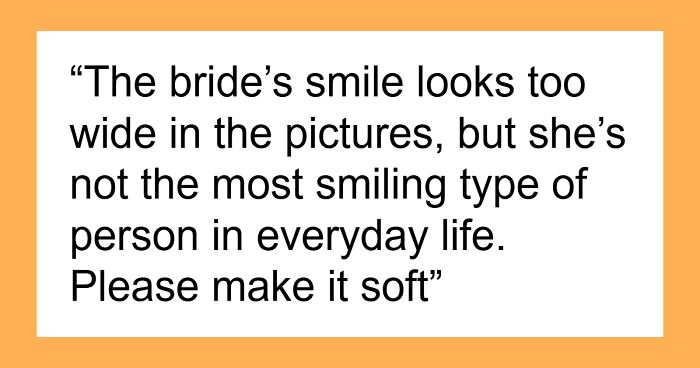




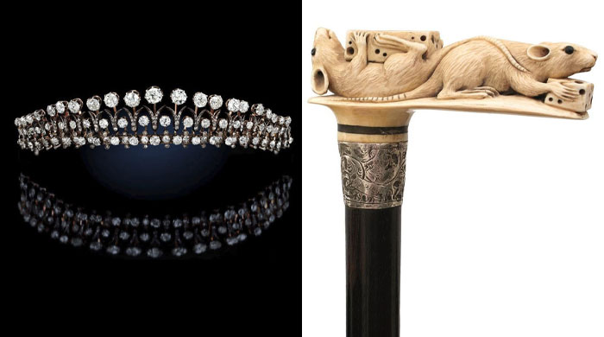







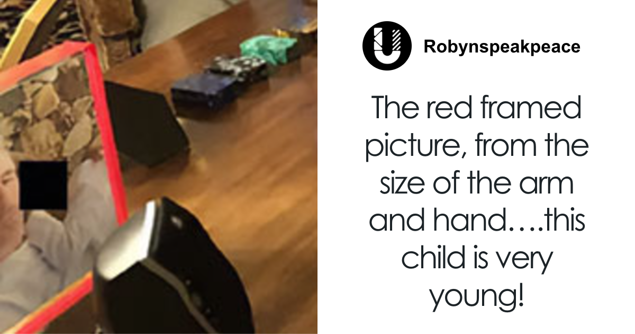


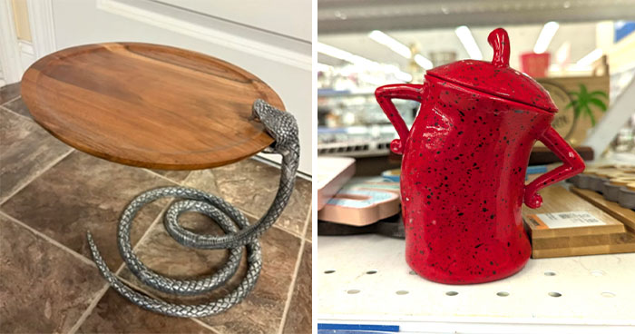

78
54