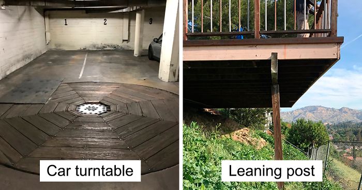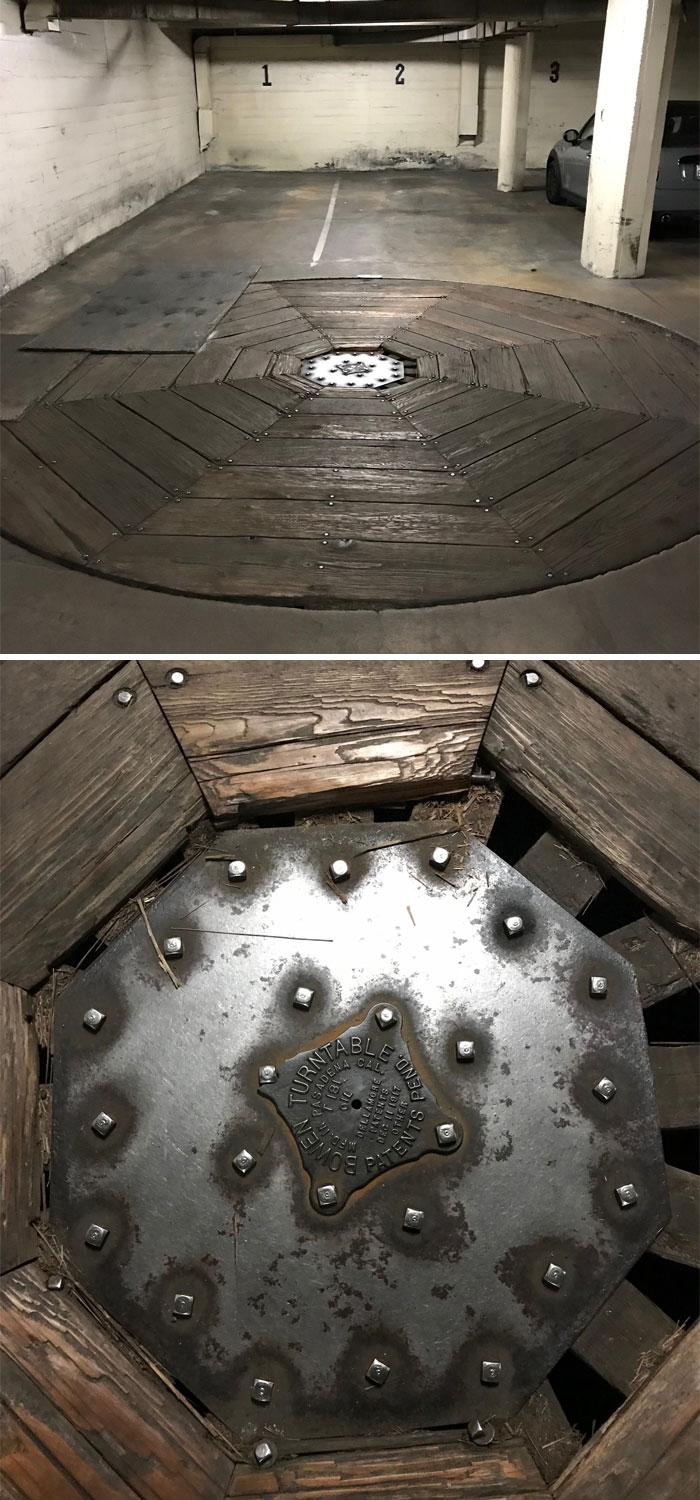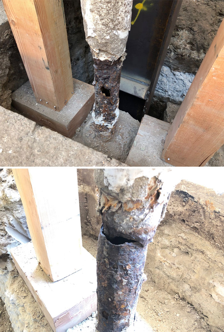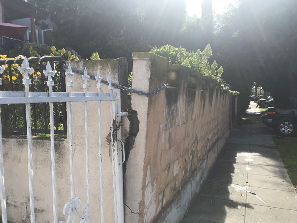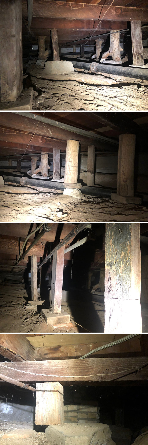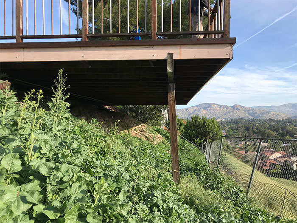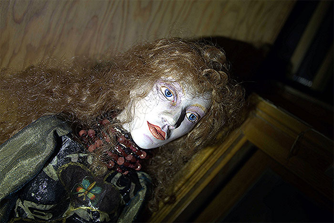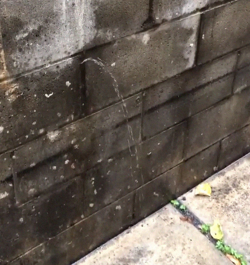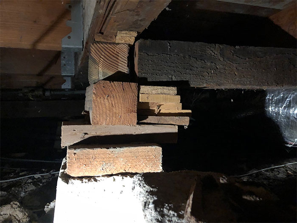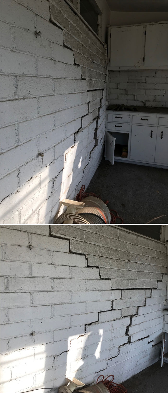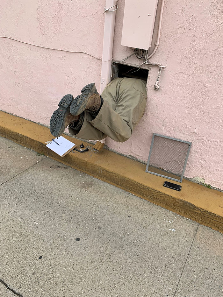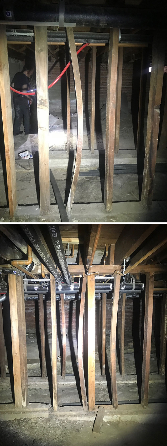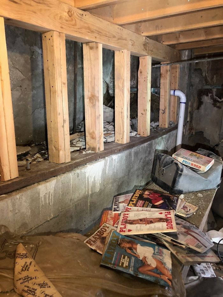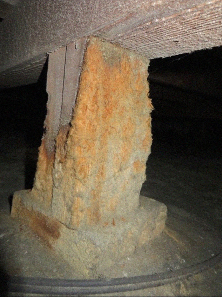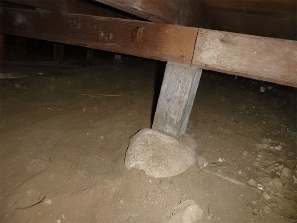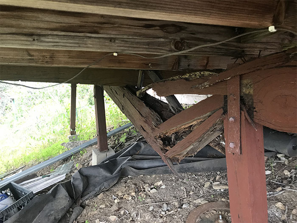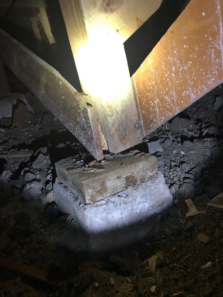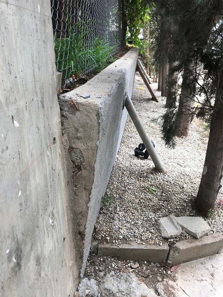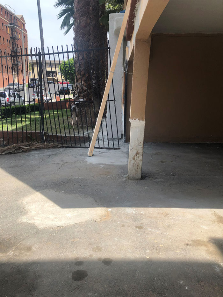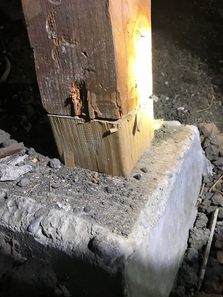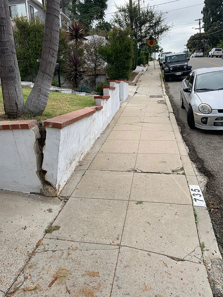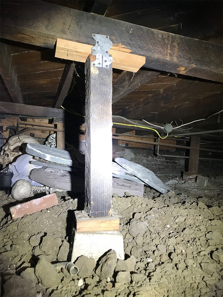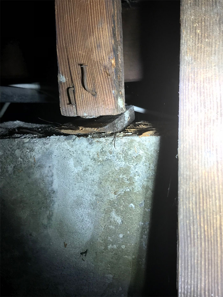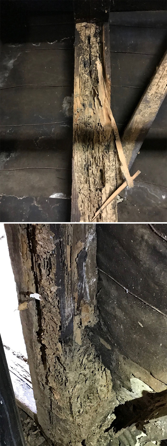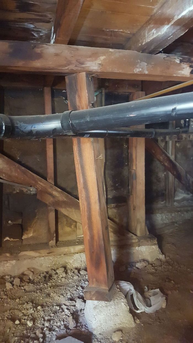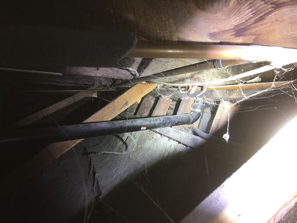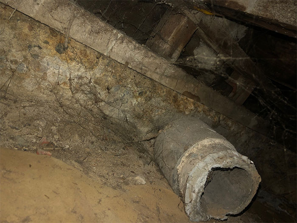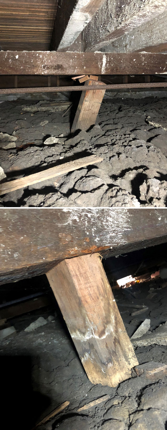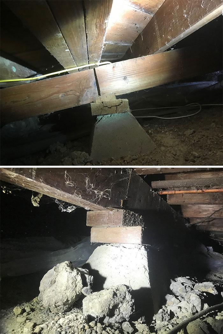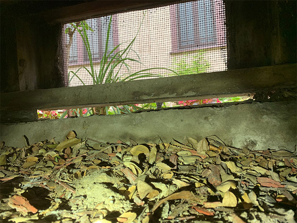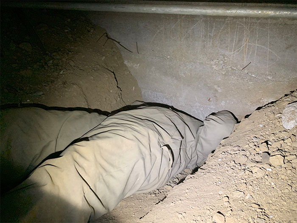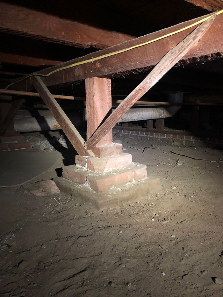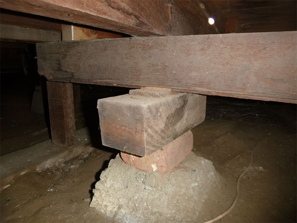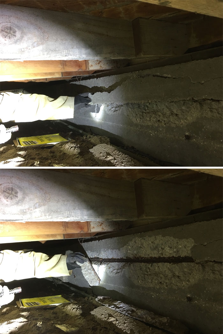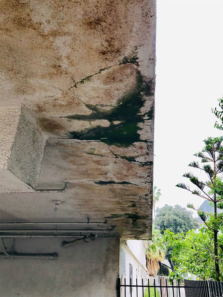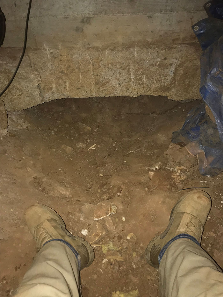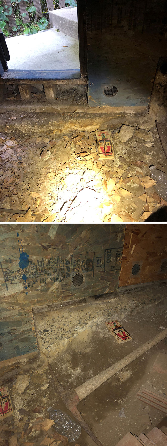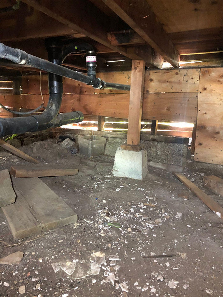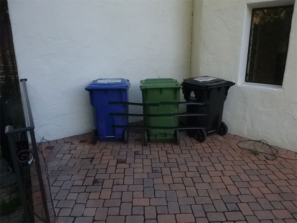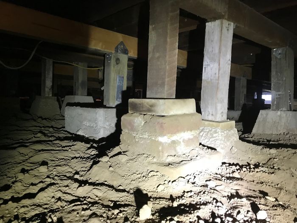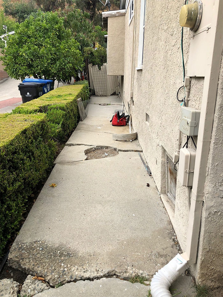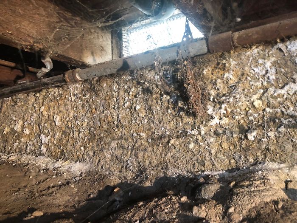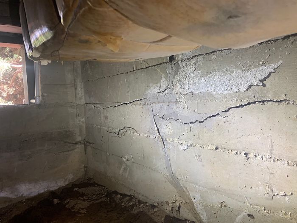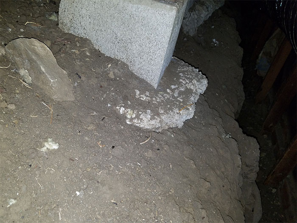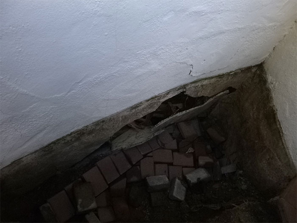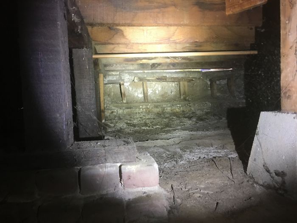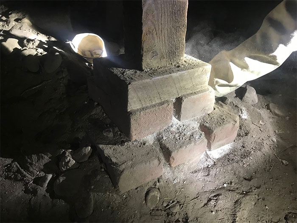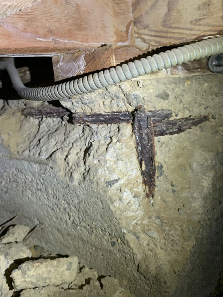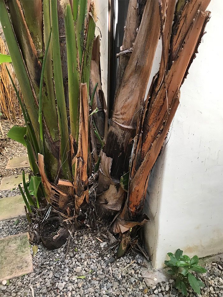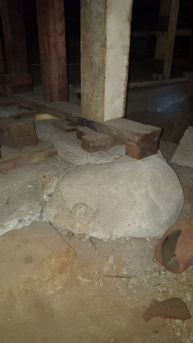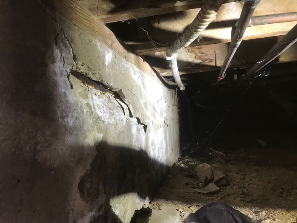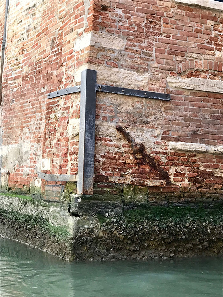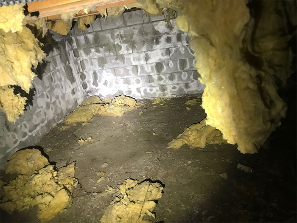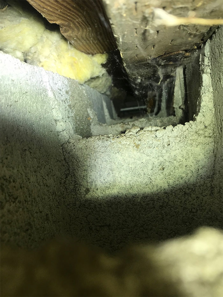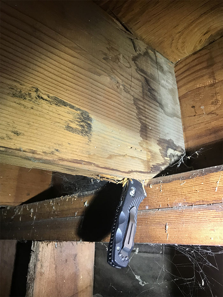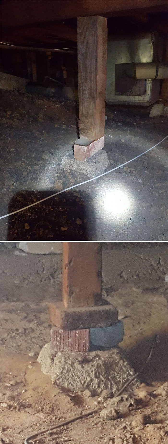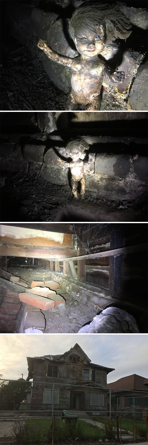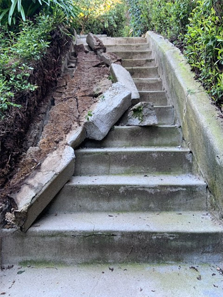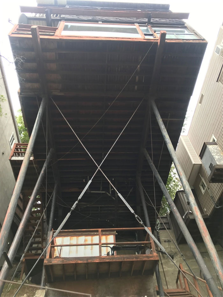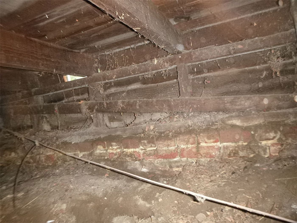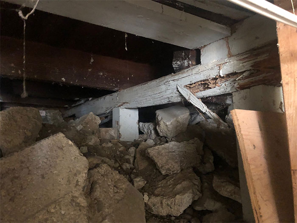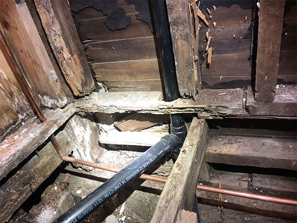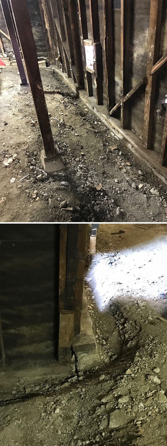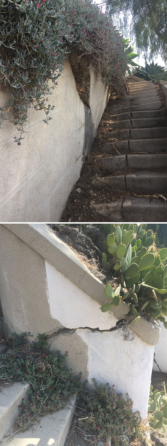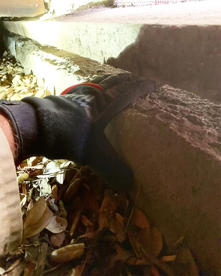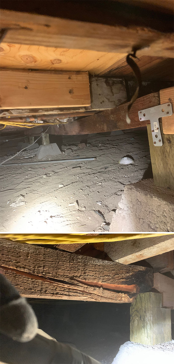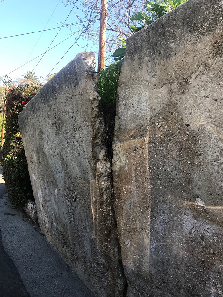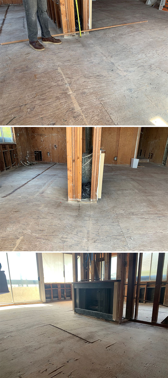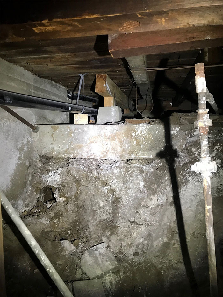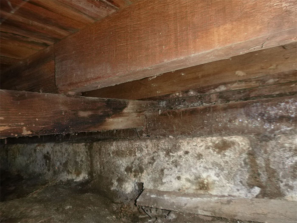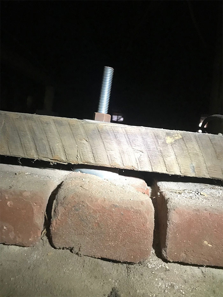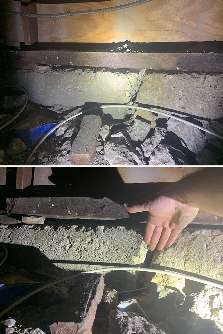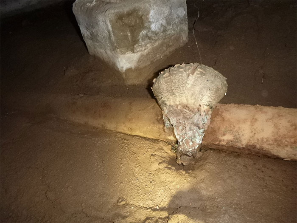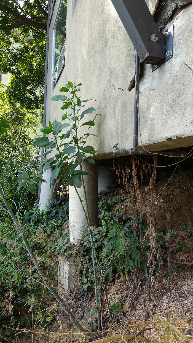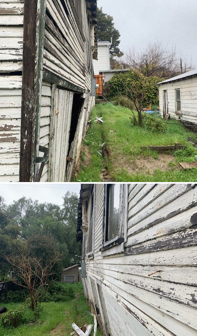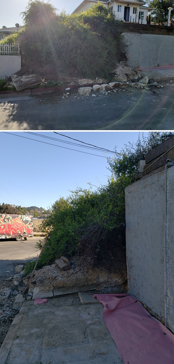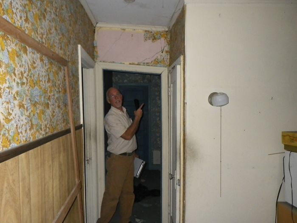You might be unpleasantly surprised by what structural inspectors can find in buildings, even the ones that apparently look safe and sound. From faulty foundations and cracked floors to frankly dangerous attempts by home-owners to fix huge flaws, there are some buildings that are simply best to avoid.
The company Alpha Structural, Inc. posts the most jaw-dropping photos from their inspections online. The pictures are often so shocking that it’s a wonder the buildings are still standing, and that nobody got hurt. The number of dangerous things the California-based company spots on a day-to-day basis is mind-boggling, so here are the very best examples.
Keep scrolling down, upvote what you think are the worst things seen on structural inspections, and share with your friends. And if you’re in the mood for some more architectural weirdness, here’s Bored Panda’s other list of horrible stuff spied during inspections by Alpha Structural, Inc.
More info: alphastructural.com | Facebook | Instagram | Twitter
This post may include affiliate links.
This is an old turntable used for cars back in the day. Some also may call this a Lazy Susan! It was used for cars back in the late 1800's to early 1900's for easy access and movement. Cars back had a bigger turning radius so they had the turntable to help out.
The build date and fabrication number was stamped into the center of the steel. You can see that the turntable was built on Dec 11th, 1917. This thing was discovered while doing an earthquake inspection for a large industrial building in DTLA.
Alpha Structural, Inc. told Bored Panda more about what the company does in an interview. “There are many factors that can affect the repair of a home such as budget constraints, timing, accessibility of workspace, etc. For the most part we would put the responsibility on the contractors that were hired to do the work. Most homeowners are not aware of the repair “methods” used, especially when the work is under the home. For example, we’ve seen brick foundations that have been “retrofitted” by bolting the framing to the brick walls. However, this doesn’t serve any purpose as the bricks can’t hold these bolts. Many times the homeowner had no idea that there was any problem performing this type of retrofit on a brick foundation. Without trying to sound cliché, we can say the old maxim, “you get what you pay for” holds true when selecting a contractor to repair, or upgrade your home’s foundation.”
The company’s representative Ben Reinhart also revealed to Bored Panda what he thinks is the very worst building encountered so far: “I would say one of the worst homes we inspected was back in 1992. We went to a 3 story hillside home located in Playa del Rey. The condition of the soil supporting the home was so bad that, during our assessment, we found that the home was cracking and actually moving. We are not alarmists in any sense but this was the first time we had to evacuate. Temporary shoring was put in the next morning to prevent the home from collapsing. The complexity of the repair required, getting a large rig on a steep hillside to excavate a 55’ deepened foundation, made this one of the worst most challenging in our long history. Let’s just say if we were on a reality TV show, this episode would’ve been a season finale.”
Image 1: This was a column on a soft-story retrofit project we have in Los Angeles. As you can see, the column has rusted to a point that it has become very brittle and weak. At the time this was discovered, emergency shoring was put into place for additional support.
That very same night, the Ridgecrest Earthquake happened. A 6.4-magnitude earthquake struck Ridgecrest, California, some 100 miles away from Los Angeles.
Image2: Once we came back to the property the very next day, we noticed the entire column had snapped in half due to the movement from the quake! If we hadn't installed that additional shoring, the unit above may have met the ground...
Alpha Structural, Inc. also had some advice for home-owners about making sure the buildings they own are safe and sound to live in. “Basic maintenance will keep your home strong for a long time to come. Our advice would be to clean out gutters, ensure you have downspouts that direct water away from your foundation and see that the hardscape (walkways, patios, etc.) and landscape grade away from the home. Most foundation problems are caused by water and poor drainage. If you look under your home, check to see that there is no earth to wood contact. Not only will moisture from the ground get to the wood and cause rot, it also allows for wood destroying organisms to get to the framing of your home. Additionally, earthquake retrofitting is a cost-effective upgrade encouraged by not only engineering communities, but also local and state officials.”
“In order to be a structural assessor it is required you have years of experience in the field of construction. They must be familiar with all types of building construction and must understand current building code and hillside building codes,” Reinhart explained. “Remember, we are not dealing with new construction, we deal with existing structures which may have had many repairs over the course of its life. As far as values we require that no one is an alarmist and honesty is key. All homeowners have options when repairing their home. Our job is to explain all of those options and let them choose what they want to do, it is their home after all. We recommend that when buying a home, get all of your inspections done. This would include a general home inspection, foundation, sewer, plumbing, etc. If you own a home and think there might be foundation or structural issues, make sure that the contractor you decide to hire is reputable and knowledgeable. Due diligence would include looking at their reviews online and checking their status with the CSLB to verify that they are licensed for the work they are performing.”
The company refers to itself as “the most trusted foundation repair contractors in Los Angeles and Southern California” on its website and has over 10,200 followers on Instagram.
This was a retaining wall being held up by a chain...
I would recommend walking on the opposite side of the road.
Very useful. Someone you don't like walks by, you unlock the chain accidentally...
Alpha Structural, Inc. has told Bored Panda in a previous interview that “besides having a stellar reputation, we're called out to inspect and propose solutions to many structural issues. We mainly are called to inspect when there are issues such as sloping floors, failed retaining walls, etc."
"A very common engineering fail we see is mid-century hillside homes that are sinking. They were often built with shallow footings that are prone to sink over time. Additionally, there is a lot of expansive soil in Los Angeles which, due to its high clay content, expands and contracts. This leads to corners or sides of a home that sink."
This had to be the first image because it is by far my favorite this week. The absolute definition of a "DIY" project. This entire crawlspace was filled with tree branch posts, many of which were resting upon rocks and logs. I like to think it's just a person's bad hiding spot in a game of prop hunt. This one will fall some day. I will keep you posted.
I know this is me showing my supreme ignorance, but what is so bad about logs holding up the building? Why would they have less structural integrity than say, a 6x6 if they measure the same?
"I would say we're more likely to be surprised by what's under the home than the structure itself! Although, while we are not alarmist in any way, every once in a while, we will come across a structure that we are surprised is still standing," the Alpha Structural, Inc.’s representative previously told Bored Panda. The company, which a few months ago celebrated its 25th birthday, has inspected tens of thousands of properties. That’s the reason why the company has lots of experience and its inspectors can quickly spot structural problems."
"We always recommend earthquake retrofitting your home," the company added when asked about improving a home’s safety. "It's no surprise seismic activity is prevalent in Los Angeles, so taking the time to retrofit your home is key. Also, most foundation problems are caused because of no drainage, or poor drainage around the home. The most cost-effective solution to preserve your foundation is to make sure your yard slopes away from the structure and that your gutters and downspouts are cleaned and route the water away.”
A hillside deck with some inward leaning posts. I would not want to be that guy up top.
Living in California can seem like the best place on Earth, what with the state’s brilliant beaches, friendly folks and wonderful weather. However, it’s no paradise for buildings. Year in and year out, California is ravaged by vicious wildfires and constant earthquakes. How many earthquakes, you ask? Well, just in the last year alone there have been over 17,000 in or near the state. Mind-blowing, wouldn't you agree?
The Los Angeles Times writes that people can do more before the “next big quake hits California”, for example: bolting bookshelves firmly to walls, so they don’t move around or fall down and using putty to stick fragile things to shelves. Earthquake engineer Keith Porter told the media that he’d like the state’s lawmakers to raise California’s minimum building requirements. According to the expert, the current standards are lacking: “People think a new building is earthquake-proof. But really, all it’s supposed to do is not collapse and kill you. The damage can be so costly that you can’t afford to fix it; that it doesn’t make sense to fix it.”
We've seen a few dolls under homes before, but this one may take the cake on the creepiest one so far.
Somebody has some serious Jenga skills!
This is the result of the Kool-Aid man failing to break through...
But on a more serious note, this is a brick wall that had no reinforcement on either side. Over time, the weight from above caused the bowing of this wall. The earth below was actually quite sturdy but the rest of the home wasn't.
There was also some dirt on the other side, which caused the wall to bow inward as opposed to outward. We like to call it an inverse surcharge.
Sometimes the access points to these crawlspaces can be a bit rough...
We ( Australia) know that in general the Caucasian population has increased in height and weight quite a lot. Because of old preserved navy uniforms. ... Is there any reason this can not be made bigger?. (my neighborhood most of the houses are about 120 years old. and had same minor problem - fixed with the other things due to age).
This was an old 1900's apartment building that was being held up by some less then effective stud supports. You can see the newer members to the right and left of the original support. They had to trim down the newer ones to compensate for the sagging that was caused by the originals. Scary stuff.
This was the skull of some very large animal we found under a crawlspace. It isn't just a normal rat or opossum skull as it was the size of a basketball. My guess would be some sort of alien (such as E.T.) or a Silver Back Gorilla, but I'm not too sure.
Probably a deer. Definitely an herbivore because of the rear molars and lack of incisors. It's hard to tell because there's nothing to use for size comparison.
We found some vintage... booklets in the crawlspace of this home. No, we did not take them and sell them to collectors.
MDF, or Medium Density Fiber Board, is used in a lot of furniture and aesthetic pieces. This type of material should NOT be used for anything structural. A lot of the time it isn't treated well for moisture or natural elements. This is what happens when it becomes exposed to water over a short period of time... it will begin to fray out and decay. It looks like mold, but it's actually the wood fibers being pulled apart due to moisture. Don't use MDF for your structural work!
What idiot used MDF?! Sorry, I had to ask... These are all cringewortthy pics, but htis one? Yeesh!
Yes, that is a stone acting as a concrete pier for the post. *Insert joke about the post being stoned here*
This was a massive sinkhole that opened up in the back of somebody's property. The pictures don't show it well, but the hole is 12' deep and about 6' wide. At the bottom you can clearly see an old clay pipe from the city. It hasn't been used in many, many years. It was thought to be an issue involving a septic cap. It's possible the cap caved in to the tank and caused this massive hole to open. This thing was scary to stand next to in person.
This was a hillside deck that had rotted and been damaged by termites over many years. The result is a decayed, unstable and leaning deck that is ready to slip.
An older pier that wasn't even in contact with the post above. This would normally cause some dipping in the floors over time.
Here we have a classic garden wall with improper footings and tie-ins to the other wall. It could also be the result of a "surcharge." A surcharge is the result of pressure being built up against a surface, usually caused by the settlement of nearby structures, such as a house. I put that in layman's terms so don't yell at me for not being technical.
We had a wall down from a Bougainvillea pushing against the wall. I showed the gardener months before and asked that the neighbor's plant be trimmed back. They didn't trim much. In a very heavy windstorm, 60 feet of wall came down. But we have good insurance and it's better than before.
We also specialize in soft-story retrofits. These are under a mandatory ordinance by the city of LA and many other surrounding cities. We were called out to inspect and correct a recently completed project done by another company.
This was the actual finished product by this other group... Now, we have been doing these retrofits since before the city ordinance, but many companies jumped on the bandwagon to make a quick buck. This is the result of a "quick buck" job. The cheapest isn't always the best option folks.
Sadly many want and need cash up front to start work. Many claim to need to full amount up front, leaving the owner with no recourse but small claims, which is costly and takes ages.
This is a post that had been spliced together with another random piece of wood. Why somebody would do this is beyond me.
Standard repair technique (for agricultural buildings) in my neck of the woods
If you go around East Los Angeles, you'll see this sort of crack in retaining walls on almost every single block. These homes in Silver Lake, East LA, Mount Washington, etc. are all on a moving land mass and when mixed with water and quakes, it makes for a good damage sandwich.
As I was thinking of what to say for this caption I forgot there was a plastic skeleton and giant skull to the left and felt any other comment besides mentioning those would be a disservice to you guys. But the post is a bit wonky too.
Those nails are doing a great job holding nothing together.
Would you feel safe with framing like this holding up your home? Me neither.
This is pretty common in older homes around Los Angeles. Years of water damage and those pesky termites will eventual cause some pretty bad rotting and instability.
I went with the inspector when we were looking to buy a home. Saw something similar. We didn't buy that place. Someone did, heaven help them, but not us.
To the untrained eye, this may seem like nothing, but try and take a closer look. The entire house is leaning at a 45 degree angle. Scary stuff being under a home like this. A glass drops above and boom, that puppy drops. (not really but it is scary)
The good news is that is has already fallen half-way. The other half won't be nearly as dramatic.
And here we have the entrance to the next level of Super Mario Bros. It doesn't actually go through the foundation wall, though by the looks of it, that wall could be easily broken apart. The whole foundation needs to be replaced. Very brittle.
Uneven flooring? Here's your issue. Earth to wood contact. That's just asking for wood rot and termite infestations.
Our floor is uneven, but it's just a slab. Earthquakes do make things wobbly.
I really enjoyed this post ! I find it very interesting & fascinating how he explains everything . Very cool !
I can't wrap my head around how you guys can live in such houses. Even if everything was fine, the fact that I'd live on wooden pillars would freak the hell out of me. I wouldn't trust my house being over anything but solid concrete foundation. House I grew up in was built from adobe some time betweeen 1835-1850, and though nick of time got it, it is still structurally great, only cosmetic touchups inside and outside were required. But yeah, there is plenty of failing walls, detaching staircases, cracks all around, and I always feel sorry for the house/garden/staircase/wall. :/
This is what happens when a lot of people buy a house. They think that they don't have to do any maintenance....they just buy a place and let it rot around them. We see this a lot in Chicago - people will buy more house than they can really afford and end up not maintaining it properly because they have to spend every nickel of their income on the mortgage. ...///... A friend just had to replace a hot water heater (10 year life span on average), furnace (15 year life span), and an air conditioning unit (same life span as the furnace) to the tune of $17,000.00. ...///... That's basic maintenance, kids!
Fascinating post...wish there was a way to see the deleted photos...I never seem to see the original before they're edited down.
There should be a bit at the bottom of the list saying how many images the original had, with a link to see them all.
Load More Replies...The house I lived in as a kid was so old that it came insulated with hay. Totally not a safety issue there....
A lot of insulation is still flammable. Should be safe where it's laid - though insulation companies will cover up the fittings from downlights without putting insulation guards down first and THAT is a fire hazard.
Load More Replies...Antique wiring and water lines remind me of my handyman days . Then there was the whole ' fire-ants climbing in my clothes ' thing .
Years ago, when I was working as a carpenter, I did some repairs on a friend's house. It was a large place, one of the few three-story homes in town. The crawl space was high enough to make working underneath pretty easy. When I went down there, I could see that it was solidly supported with 8x8 posts supporting the floor at proper intervals. Looking more closely, I found that while the posts were set on poured concrete footings, rain over the years had washed a lot of mud into part of the crawl space. I dug it out and found that the posts in that part of the crawl space that had the bottom third covered with mud had a little problem. The top of them may have been 8x8, but the bottoms had rotten away so badly that there was only about an inch of solid wood in contact with the footings. I'm still amazed that nothing had collapsed.
These are honestly some of the ugliest pictures I've ever seen on this site. Kind of fascinating in a creepy way, though.
These are amazing, and amazingly scary. And this is also the kind of thing I absolutely love seeing on BP!
This entire post makes me very glad I live up north where termites are an extreme rarity, and the earth rarely moves. I just don't understand why they don't use more steel posts in a place that is so rampant with termites?
Wood is actually a stronger building material than wood when it comes to absorbing the torsional forces of earthquakes, or so I have been told. Metal also deteriorates over time.
Load More Replies...30 or 40 pictures of crawlspace support posts, all nearly identical. This is what you are now, Bored Panda?
good point Chris, I think bored panda is running out of ideas...
Load More Replies...Where I live, new construction is way worse. Anything built since 2000 at the outside may as well be made of cardboard and white glue. Gets pretty nasty.
Load More Replies...I really enjoyed this post ! I find it very interesting & fascinating how he explains everything . Very cool !
I can't wrap my head around how you guys can live in such houses. Even if everything was fine, the fact that I'd live on wooden pillars would freak the hell out of me. I wouldn't trust my house being over anything but solid concrete foundation. House I grew up in was built from adobe some time betweeen 1835-1850, and though nick of time got it, it is still structurally great, only cosmetic touchups inside and outside were required. But yeah, there is plenty of failing walls, detaching staircases, cracks all around, and I always feel sorry for the house/garden/staircase/wall. :/
This is what happens when a lot of people buy a house. They think that they don't have to do any maintenance....they just buy a place and let it rot around them. We see this a lot in Chicago - people will buy more house than they can really afford and end up not maintaining it properly because they have to spend every nickel of their income on the mortgage. ...///... A friend just had to replace a hot water heater (10 year life span on average), furnace (15 year life span), and an air conditioning unit (same life span as the furnace) to the tune of $17,000.00. ...///... That's basic maintenance, kids!
Fascinating post...wish there was a way to see the deleted photos...I never seem to see the original before they're edited down.
There should be a bit at the bottom of the list saying how many images the original had, with a link to see them all.
Load More Replies...The house I lived in as a kid was so old that it came insulated with hay. Totally not a safety issue there....
A lot of insulation is still flammable. Should be safe where it's laid - though insulation companies will cover up the fittings from downlights without putting insulation guards down first and THAT is a fire hazard.
Load More Replies...Antique wiring and water lines remind me of my handyman days . Then there was the whole ' fire-ants climbing in my clothes ' thing .
Years ago, when I was working as a carpenter, I did some repairs on a friend's house. It was a large place, one of the few three-story homes in town. The crawl space was high enough to make working underneath pretty easy. When I went down there, I could see that it was solidly supported with 8x8 posts supporting the floor at proper intervals. Looking more closely, I found that while the posts were set on poured concrete footings, rain over the years had washed a lot of mud into part of the crawl space. I dug it out and found that the posts in that part of the crawl space that had the bottom third covered with mud had a little problem. The top of them may have been 8x8, but the bottoms had rotten away so badly that there was only about an inch of solid wood in contact with the footings. I'm still amazed that nothing had collapsed.
These are honestly some of the ugliest pictures I've ever seen on this site. Kind of fascinating in a creepy way, though.
These are amazing, and amazingly scary. And this is also the kind of thing I absolutely love seeing on BP!
This entire post makes me very glad I live up north where termites are an extreme rarity, and the earth rarely moves. I just don't understand why they don't use more steel posts in a place that is so rampant with termites?
Wood is actually a stronger building material than wood when it comes to absorbing the torsional forces of earthquakes, or so I have been told. Metal also deteriorates over time.
Load More Replies...30 or 40 pictures of crawlspace support posts, all nearly identical. This is what you are now, Bored Panda?
good point Chris, I think bored panda is running out of ideas...
Load More Replies...Where I live, new construction is way worse. Anything built since 2000 at the outside may as well be made of cardboard and white glue. Gets pretty nasty.
Load More Replies...
 Dark Mode
Dark Mode  No fees, cancel anytime
No fees, cancel anytime 




