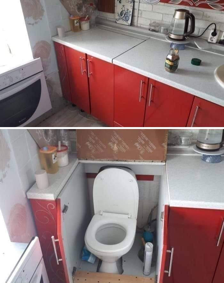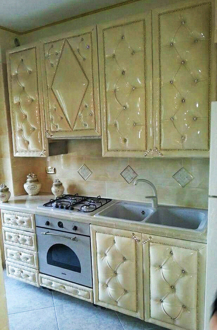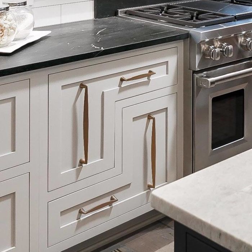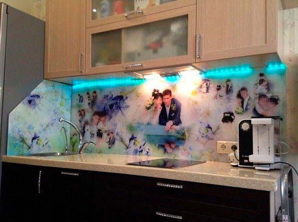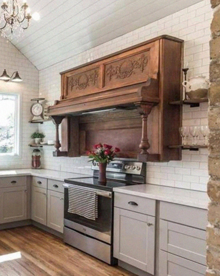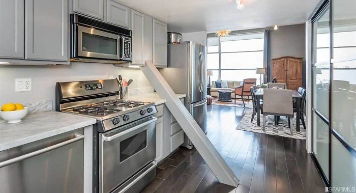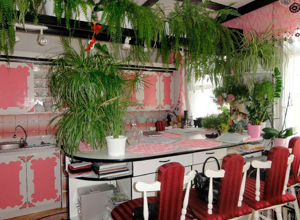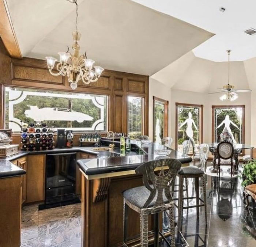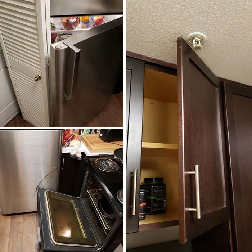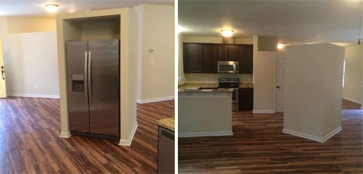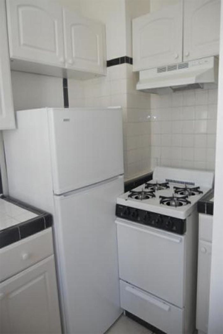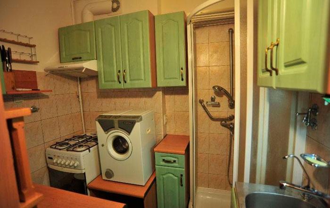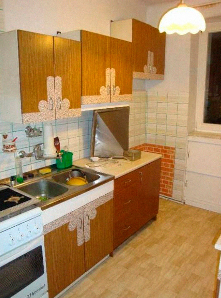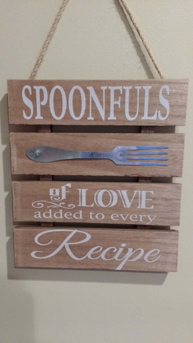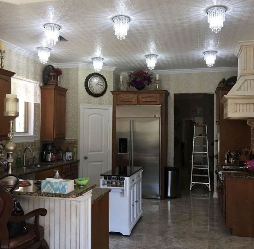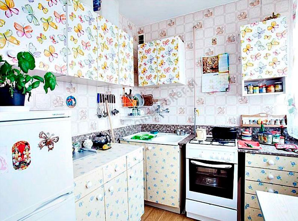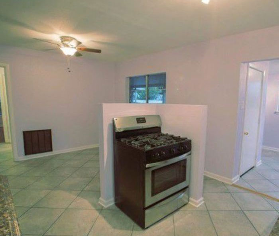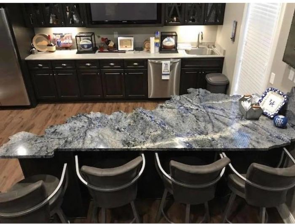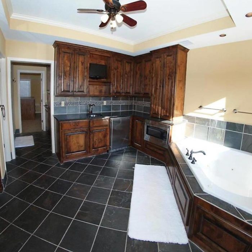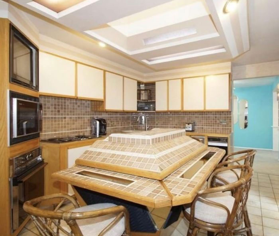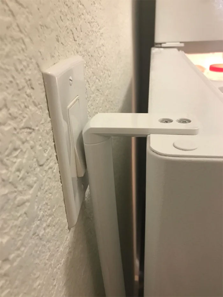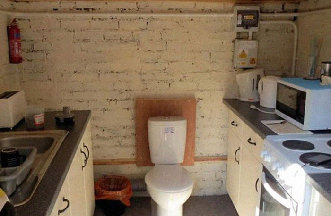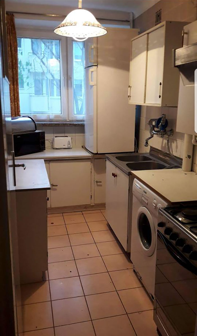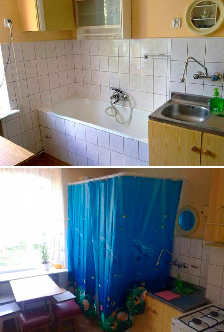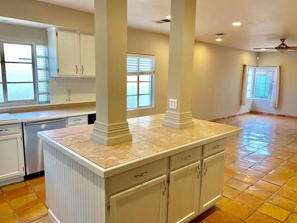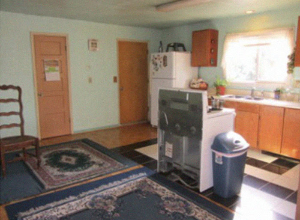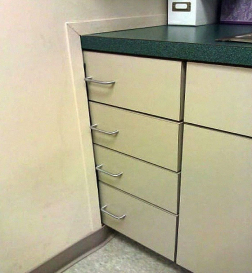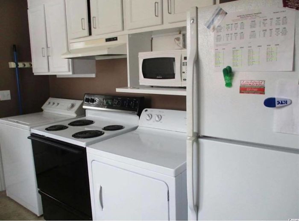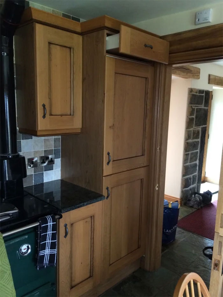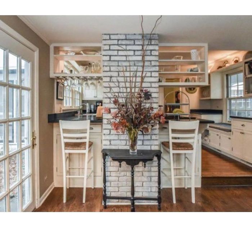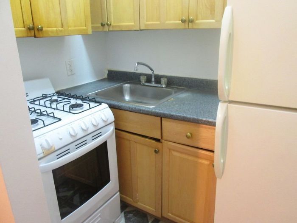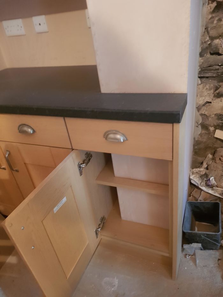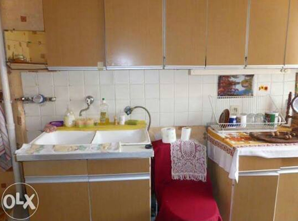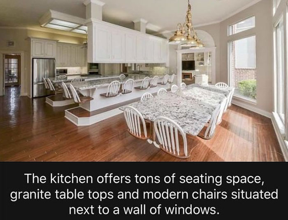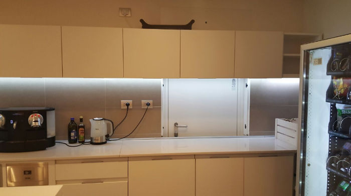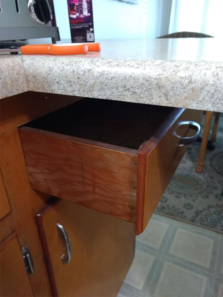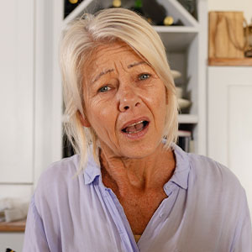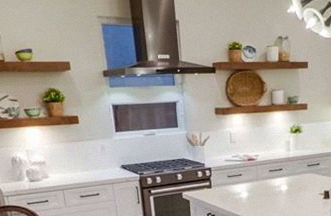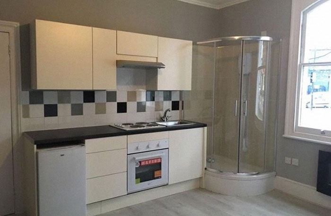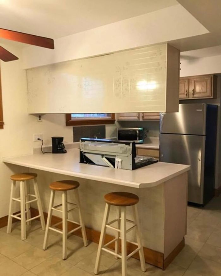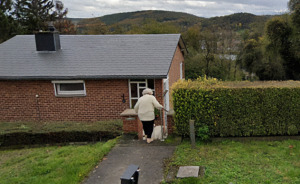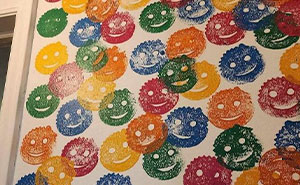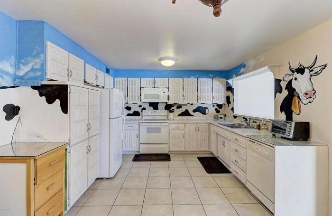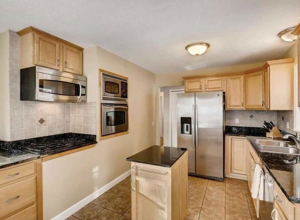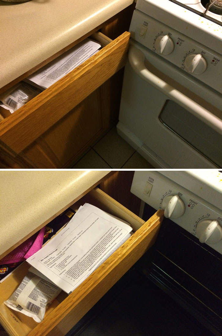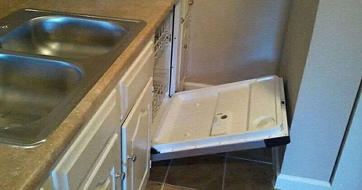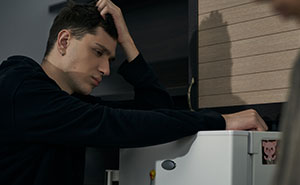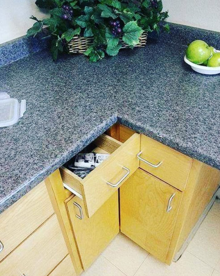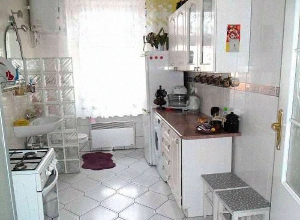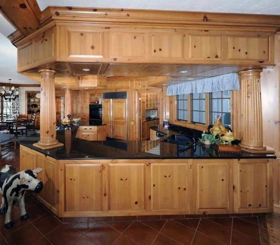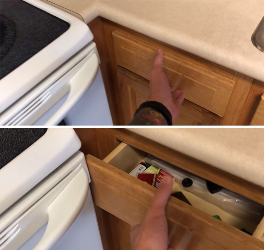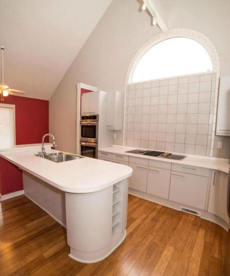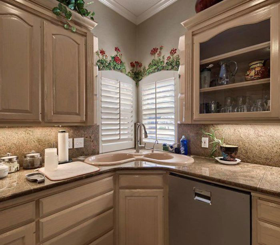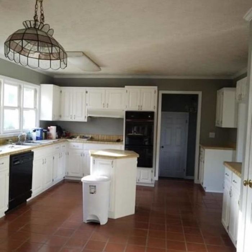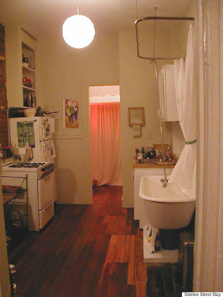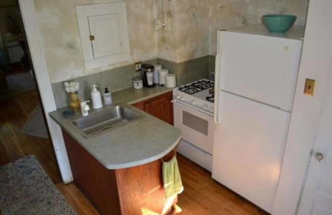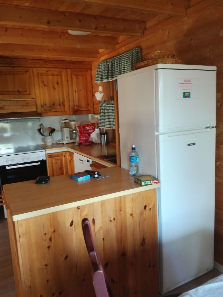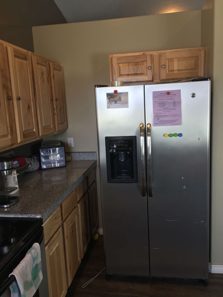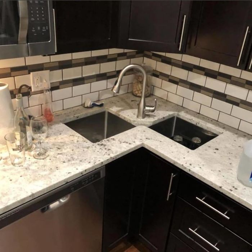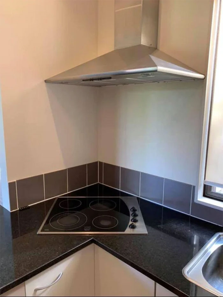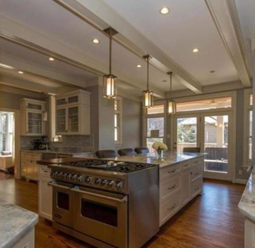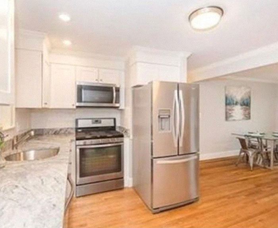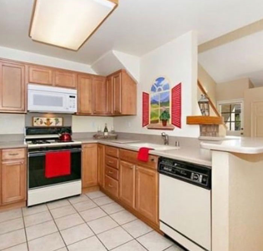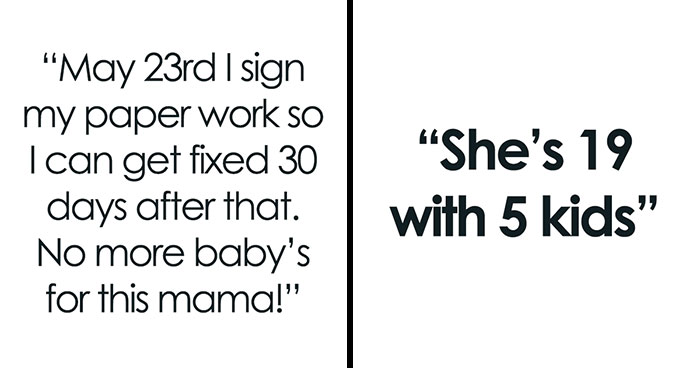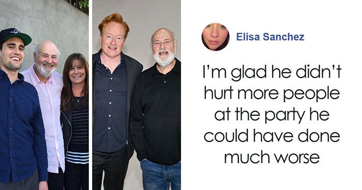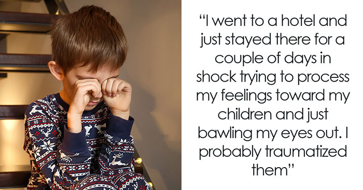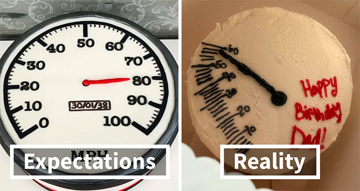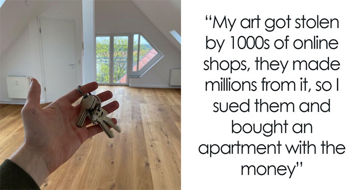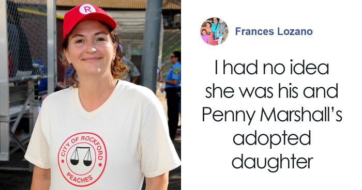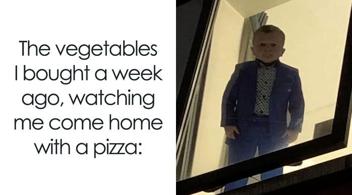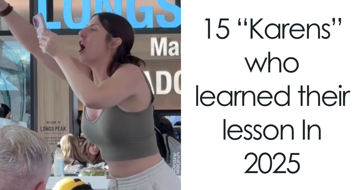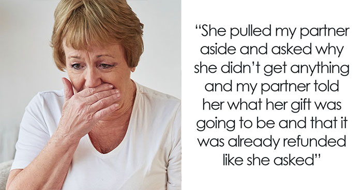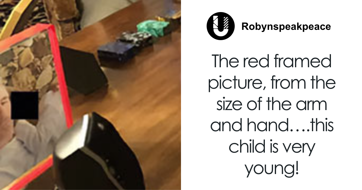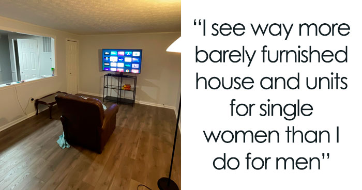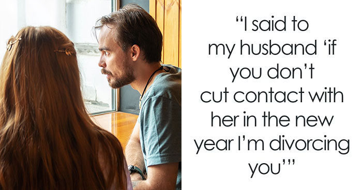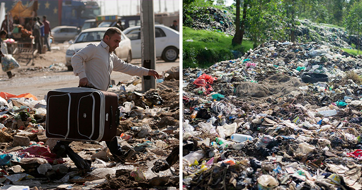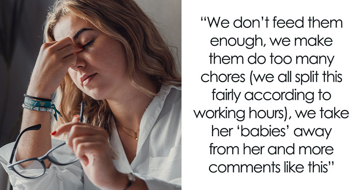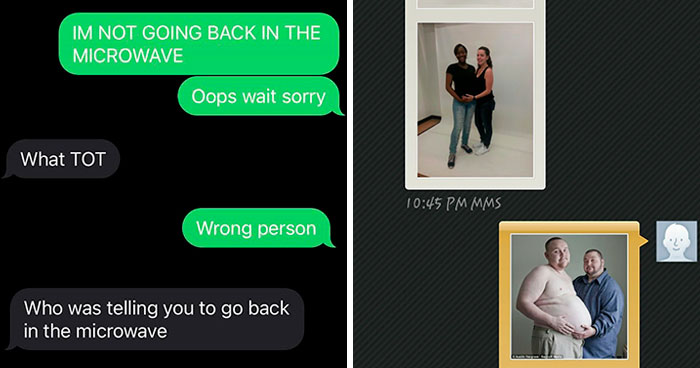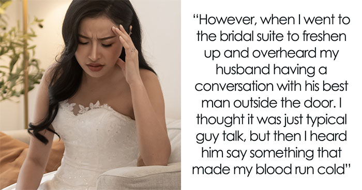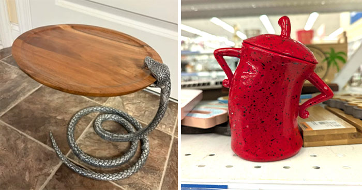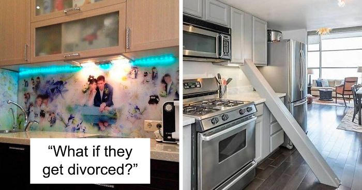
People Are Sharing The Worst Kitchen Designs They’ve Encountered, And They’re Hilarious (30 Pics)
Food. Family. Fun. These three words perfectly describe the kitchen, which is where everybody loves to congregate. And though we might say that all people are created equal, the same can't really be said about all kitchens.
There are some truly crappy designs of kitchens out there. Interior designs that will have you giggling with glee at how stupid they are. Bad designs that will have you cringing at how somebody could have overlooked such obvious, in-your-face flaws. Epic kitchen fails designed to make Gordon Ramsay scream “Shut it down!” and Dr. Frankenstein yelling “It’s alive!”
We know you’ve had a long week at work and at school, so we here at Bored Panda have created the following list of the very best and ‘tastiest’ kitchen design fails. So grab yourself a refreshing drink, put on a restaurant ASMR soundtrack, and scroll on. After all, you deserve a break. Make sure to upvote your favorite horrible kitchen disasters, and tell us what you love to hate about them. And after you’re done, take a look through Bored Panda’s awesome articles about various bad designs here, here, and here. Oh, and here. Whoops, forgot one more — here, as well.
This post may include affiliate links.
"I Have Two Of Those In My Kitchen"
But a great idea if you have toddlers AND you're trying to cook dinner too!!!!! LOL
Load More Replies...I thought was a clothes dryer. I mean, if they’ve got a toilet in their kitchen, why not laundry as well...
Load More Replies...Y'all are talking about how gross the kitchen is because of the toilet, but what about how awful the toilet is? I literally have nightmares about needing a toilet and the only one available is out in the open for everyone to see. Gimme a toilet behind a closed door, please, not in "the heart of the home!" It's a fail as a kitchen, AND a fail as a bathroom!
True. The kitchen is the dirtiest room in the house. Why put your toilet there?
Load More Replies...may I use your bathroom ? Yes sure, while you are there please make me a tea.
Even The Oven Is Like Why Are You Doing This To Me????
To stop you accidentally hitting your shins/toes/ankles/head on the corner and it hurting. Oh wait, it's not padded there...
I used to work as a cleaner in those prostitute window rooms in Amsterdam, and this kitchen really reminds me of that aesthetic. Just a bit less red.
I bet this was expensive when it was done though. Made by an auto upholsterer
This could be a do-it-yourself. Unlike traditional upholstery, the vinyl can simply be stapled to the back of the cabinet doors, and the tufting is relatively easy to achieve with the solid foundation of the wooden door. I don't see any piping or sewing at all, just decorative tacks. You can achieve the smooth-stretched look by heating the vinyl before pulling the tufts.
Load More Replies...Oohh I hope that's true, I hope Yetta Rosenberg lives there.
Load More Replies...Finally A Place For My Tetris Tupperware
Ahhh.... The first ever mellody I tried when I put my hands on a synthesizer.... ♥
Load More Replies...This isn’t terrible, I’m sure baking sheets and cutting boards are stored neatly and vertically here.
There’s nothing that says bon appétit like a train-wreck of a kitchen. And boy, are there plenty of those out there. Kitchens that make you wonder whether the architects who designed them have ever eaten (or cooked) in one before. Kitchens that make you realize why not everyone who gets a degree in architecture is worth the paper their diploma is printed on. Kitchens that get bullied by other rooms in the house for looking shabby, kitschy and weird.
What If They Get Divorced?
What if they move and the house gets sold? Would people want pictures of some random couple in their kitchen?
It's a plastic panel stuck to the wall. I imagine they would take it off.
Load More Replies...yes because every woman's dream is to look at wedding photos while SHE is washing dishes. I'm feeling resentful already and that inst even my kitchen
It’s The End Of Days
Not something I would do but it isn’t terrible. It’s unique and quirky, probably something my mum would love.
Who makes a vent out of wood? Aside from the obvious potential fire issue, it would get greasy & gross!
Load More Replies...Hanging something made out of wood over the stove?! Not a good idea.
My kitchen cabinets are made of wood, and it hasn't been a problem so far. The piano still looks hideous, though.
Load More Replies...That's a unique thing to do with a family heirloom that can't be repaired.... I'd be double checking the studs it was bolted to on a regular basis, though.
Unique is a good word. From experience, using things in such a manner that was never meant to be things can and do go wrong very quickly. What you gonna do?
Load More Replies...Provisions in Great-aunt's testament:" The piano formed the basis for the fortune you are to inherit. Therefore it should have a prominent place in your new home." Interior designer: "I got this!"
$1 Million San Francisco Loft Has Diagonal Support Beam That Cuts Through The Middle Of The Kitchen
Things that go bump in the night: your shin on the way to get a glass of water
Load More Replies...In a million dollar loft in SF, you could paint it yellow and just tell guests that it is an art installation, a very expensive sculpture called “Reclining French Fry” and leave it at that.
Load More Replies...For a million bucks, you’d think they could’ve designed the floor plan around this beam.
Yes! Skinny storage unit thought around it, something!
Load More Replies...This really annoys me. (But kid me wants to see how far I can climb up it...)
$1 million can only get you a cardboaed box under an overpass in SF
Load More Replies...How many times would you have to walk into that before you realised you had to move out??!
That's not even they craziest thing I've seen in San Francisco. People will pay thousands of dollars a month to rent a bed, JUST a bed, in a tiny apartment that you have to share with as many as 6 people.
How about hanging up a piano above the stove? Sounds like a good idea! Or how about we build the kitchen behind the refrigerator? Aye-aye, skipper! Also, we should probably install all the appliances in such a way that makes it impossible to open up any drawers. And don't forget a mass of terrible kitchen decor that'll accumulate grease, dust, and the smells of burning dreams.
Crappy Kitchen Design
Their lease says no painting, so they are trying to hide that... color?
I'm going with this. Love the plants, hate the color.
Load More Replies...Yes, you always want to remind your dinner guests that Pepto Bismal exists. :-D
Load More Replies...But How Will People Know We’re Fancy Unless We Etch The Lamborghini Into The Window?
but what about the creepy people etched?? that would be creepy af at night time......
Obviously a wealthy bachelor who wants to look like he’s both macho and successful with the ladies (look at the other windows). You ain’t it if you have to advertise it so hard.
I think this is actually a bar. Unless they use booze on their corn flakes..
This "Form Over Function" Kitchen In My Apartment...
My 5yo son could design a better kitchen. Seriously whoever did this should NOT be in the building/cabinet making industry.
They aren't in either industry, this was a cheap "window dressing" remodel in an older apartment building. Anything to increase the rent by saying "freshly remodeled".
Load More Replies...Everytime I want to use the oven door, I have to move the couch to the bedroom.
Didn’t they realize what was going to happen as they looked at the layout of the kitchen??
One Instagram account called pleasehatethesethings collects “absurd, ugly & just plain stupid things in home design”, including worst kitchen design fails. The account has over 202,000 followers and has uploaded more than 621 photos that will make you want to call the design police.
Open Concept Gone Too Far
Who doesn't want a refrigerator that is bigger on the inside.
Load More Replies...With creativity it could be useful, you can put photo galleries, calendar, to do list, favorite musician poster, and if you have children just nail a whiteboard and let them draw on it.
I agree, it has potential. Chalk paint, shelves, spice rack, coat hooks, broom holder... there's a lot you could do with this.
Load More Replies...When you accidentally forget to leave space for the fridge and don't want to lose any counter space or storage, fridge closet.
Weird and interesting at the same time... would love to see more photos
I kind of like it, but shouldn't it be facing into the kitchen?
This Entire Kitchen’s Counters And Backsplash Are Covered With This “Faux Mold” Tile
Who is okaying these designs in the first place? Please put them in rehab, then find them a different job.
Why do people do this?! I've seen a plate set with fake ants, now fake mold?! Do people actually like dirty surfaces over clean surfaces?!
Crappy Kitchen Design
Dry snacks need no fridge. Also, the freezer is still available, so ICE-CREAM! ♥
Load More Replies...Actually looking at this the oven and the fridge are in switched up places. Just think... if after the switch one could throw all the s*** they want to right on to the stove without even moving!! But noooo....that stove hood fan says this is where the stove should be! Ohhhh..... the hairs on my neck are burning for stubborn people.
But when exactly did kitchens start being a thing? Well, the first kitchens were outdoors because that’s where fires were built. According to John Desmond Limited, the smoke created by fires was a major problem indoors until the 16th century — that’s when chimneys became widespread in houses.
When You Don't Know If The Kitchen Is In The Bathroom Or The Bathroom In The Kitchen
All the features in one room. Laundry, kitchen and bathroom, what more could you want.
A counter to prepare food on, hahahah! :-D
Load More Replies...Looks like a tiny New York Apartment and you can rent it for $2000 a month, lol
makes me sad :( looks like the people had to live like that and not like they wanted it
Turn the shower 1mm too far to the left and you've got instantly boiled water to use in your kitchen.
Interesting Cupboard Design
Ah, a fine example of the traditional doubledickian style from the hung-well period. Simply splendid..
You can almost hear the faint cries of "We don't need a stupid contractor! We'll save money if I remodel the kitchen myself!" echoing through the house.
This actually sort of makes sense, aside from the graphics on the doors. Using pre-fab cabinets, they were staggered for a reason. The high cupboard used to have a fridge below it. The middle cupboard had the oven. The mismatched darker lower cabinet was stuffed in there after the stove and fridge were moved.
If Only There Was Some Other Utensil They Could Have Put On This Kitchen Decoration...
Can't pluralize the word "full" (ful). Correctly, it should read "spoonSful" - not "spoonfulS". After all, the spoons are full of love, not the "full"(ful). Someone needs to back to school for grammar and visual art (fork instead of spoon). WOW!
Wood-fired kitchen stoves appeared in the 18th century, which were later replaced by ones that burned coal. The gas stove was first patented by James Sharp in 1826 and became a widespread addition in most kitchens by the 1920s. That’s when the electric stove started competing with its gas counterpart. However, it’s not what stove you use that’s important — it’s that you place it somewhere so it doesn’t block half the kitchen’s drawers.
Blanche Done Blown The Whole Island Budget On Her Chandeliers
"How many mini chandeliers would you like to fit with the mini island in the kitchen?" Designer: "Yes."
It’s clearly been added to fit in with the latest kitchen craze.
Load More Replies...I Wouldn't Want To Come In Here After Smoking
That Open Concept Will Getcha Every Time
You need to rethink your life if your stove is playing hide and seek.
Hey, we need the fridge from about 6 pics ago... They go well together!!! LOL!!!!
this is the other part of the freezer in the other picture, you have to find them all
When we were looking for our farm, we saw some pretty bizarre stuff like this. My best friend was a realtor, and one of the weirdest had a swinging staircase to get to the second floor. It was suspended by ropes..then when we had to use the restroom, there was a magazine rack full of porn...yeah it was bizarre...we got out of there fast!
"Open concept" does NOT mean making half a wall in the middle of the room for a single item!
Kentucky Comin In For That “Texas Kinda Crazy” Title
I suspect this is a game room bar, maybe in the basement, not the real kitchen.
This look likes it is owned by a bachelor, because on the opposite counter there are two basketballs and 2 large makers whiskey bottles and there is a tv on the wall between the cupboards.
Hope they have a doctor-on-call--I see a future of lacerations and bruises EVERY DAY!
There’s Fancy. Then There’s Kitchenette In The Master Bathroom Fancy
I can kinda imagine someone relaxing in the bath and just like, "I must cook a delicious snack RIGHT NOW." :P
Load More Replies...Did This Get Installed Upside Down?
That is the ugliest Mayan sacrificial altar/pyramid combo I have ever seen.
"No, we have entirely too much counter space. Make it inconvenient!"
Everybody hates counter space. If you can't beat them, might as well join them. We are going to one up them right kids?
Load More Replies...I’m not even sure what I’m looking at here... is it open on the other side? Is that a mirror underneath?
That is just part of the grounding effect of earth's beautiful blue sky.
Load More Replies...It had better move if they ever want to open the wall over door.
Load More Replies...To warn everyone of people who don’t plan kitchens well enough, a nightmare :)
Load More Replies...Opening My Fridge Turns Off The Kitchen Light
Put one of those door stop things that prevents you from hitting the walls on the wall so it doesn’t get closer enough to do that. Or move the switch.
Crappy Kitchen Design (Literally)
whats with the toilet on the kitchen design...this should be illegal lol
These are number 1 only toilets. Very popular in kitchens - said no one ever
Load More Replies...This looks like a v-e-r-y small basement apartment - they' just crammed everything into the space. I'd hate to see the bathtub.
that looks s****y. <--- i'm sorry, i'm sorry, i couldn't stop myself
This is an illegal basement suite. It's probably only two rooms and this is the wet wall.
Seventh floor walkup, new appliances, East River view, BARGAIN at only $2,500 month!
When Space Saving Hacks Go Too Far
Unfortunately these people have had to work with what they had. That’s a very tiny kitchen/laundry.
So why did they go with full-sized appliances then? There are scaled down, apartment-sized versions that are designed for smaller spaces. Though they might still have been a tight fit, they would have fit more logically, and without ludicrous improvisations like this and many of the others in this article.
Load More Replies...If that fridge was actually designed to be like that, it would be fine. But in its current state it's dangerous.
Someone either didn't put much thought into this, or ran out of time.
Just Added The Curtain For Privacy!
It's a tub for washing dogs. This person (or the previous owners) probably runs/ran a grooming business out of their house and this was the most convenient place, plumbing wise, to put in the tub. It's designed to be easy to lift or entice even large dogs in and out of with minimal back strain, at a good height to wash while sitting on a stool, but small enough so that the dog can't move or spin around while you're washing them. My mom is figuring out how to retro fit one into her basement so she can add grooming services to her pet walking/ boarding business.
I could see how that would work, but no, it's not a grooming business, it's a rental in Ukraine. It's probably one of these communal types of apartments where the bathrooms and kitchens are one for each floor so they probably tried to fit it all in this one room due to the lack of space.
Load More Replies...Showers in kitchens were quite usual for very old (and not frequently remodelled) buildings in European cities. At least it's not a toilet...
You're right. My aunt used to live in flat with the shower in the kitchen. That was in the 1980's, after the wall came down, in Leipizg. The toilet was outside down one flight of stairs, so two flats could share it. Believe me, it was so strange to take a shower there, even as a little girl, cause everyone would sit there( kitchen was the main room of the flat) and chat while my cousins and I showered.
Load More Replies...If I think that in Italy you're not allowed even to have a bathroom communicating with any another room (not to mention the kitchen) without having a dressing room separating... :(
This Kitchen Appears To Be Under The Attack Of Some Giant At-At Walkers
Agree, that floor is heinous, and it looks old enough to have been there before the kitchen was built. I'd bet this is a conversion and they couldn't/wouldn't take the tiles out.
Load More Replies..."I know! We can put those support columns on the island! It'll look GREAT! AND give us another 4-banger!"
The Worst Kitchen Layout Ever
No, this doesn’t even come close to “worst ever.” At least it has a functional work triangle, no toilet or shower, and things that should be on the floor are on the floor.
It’s amazing how we come to prioritize what’s workable—albeit less than ideal—vs. what is tyrannical when faced with enough examples of the latter.
Load More Replies...It looks like a Sims house when you accidentaly delete a wall or put on way too many carpets.
This is from an episode of the show "Nate & Jeremiah By Design". The homeowners are super nice people who started a renovation years ago then unfortunately experienced some unexpected expenses and they were never able to finish. Nate and Jeremiah are amazing interior designers and came to the rescue. The remodel came out beautifully.
Crappy Kitchen Design
All the emotions I'm experiencing looking at these.
Load More Replies...I've seen this before. If I remember right this is either a doctors office or a vet office.
Yeah, the style of everything screams “medical office”.
Load More Replies...Ah, measuring tape. A gift from the gods. This designer/contractor (or both) got a lump of coal instead.
I wish there was an image of the other side!! Does this lead to another room.....maybe the wall was added by idiots?
Shower In The Middle Of A Kitchen
can you imagine, might be a switch for water outside, so that they can wash all the vegetables and fruits at one go. I am still wondering about the height, how much of vegetables can buy to fill all the available space?
That is what i would do with that. Like a fridge with grated shelves and wash vegetables and fruit all in one shot. Who needs a double sink?
Load More Replies...I remember quite a few places like this from a few decades back. The cheaper turn of the century period appartments in Germany originally had no bathrooms or toilets. Just communal places in the courtyard or basement. Some time in the 60s and 70s a toilet was squeezed into the former larder, but there was no extra room for a bathroom, so into the kitchen (where the water is) a shower with integrated water heater and pump was put. Both my older siblings lived like that for quite a while. ( I did not move in to period houses until much later, thank God)
My Nan got one of these put in the kitchen when she struggled getting up the stairs. Needs must
My friend in Zürich also had the shower in the kitchen. But the toilet and a sink was in a room of it's own.
my friend in Amsterdam had a tiny appartement from around 1600. He didnt have a bathroom and had this too. everyone thougt it ws normal. it was either this or no shower.
When you want that just fresh out of the shower feeling right before you cook.
An Abundance Of Prep Space Though, You Can’t Deny That. Just Don’t Let The Chicken Slide Off When You Go To Change Out The Load Of Darks
Most kitchens in the UK have the washing machine in them. We don't have enough room for seperate laundry rooms! However they are all front loading and go under the countertops.
Well, if this was the only way to get a washer and dryer in my house, I'd take it.
We had a closet in the kitchen for the washer and drier. I'd dry a load of clothes and set a bowl of dough on top. The heat would help it rise
They Must Have Been High When They Installed This Kitchen Unit
Great hiding place so the kids can't find your alcohol/drugs/candy bars! LOL!
this is the design of the cabinet, there was no other option - did you see the movie: upside-down? might be use to hide some precious things, or presents - it'll be hard for children to see the content of that drawer - but for their parents too :)
Is This For Those “Conscious Uncoupling” People?
I like it! I think it looks pretty with how it matches the cabinets
"Now DON't even think about hitting your sister...you will have to sit in (one of) the naughty chairs!"
Why are there even chairs there? They are in front of drawers and cabinets...
That's only consequent. When you let your hubby already sleep on the sofa you don't want to see him while eating either
Manhattan Apartment Kitchen $1485 Per Month
first - it the cooker should be placed near the window second - can be removed that cabinet door and placed instead an up-down sliding door
Just yesterday there was an article about how some slumlords are taking one floor of NYC apartment buildings and splitting them into two different floors. The apartments are really short, and really dangerous (ie: not up to legal code). I'm sure the people who had this bright idea had that one.
This Cupboard Is Spectacular
In this one I can get the logic: the wall probably has a vent inside so it cant't be moved and the kitchen cupboards were probably not custom made with specific dimensions but picked pre-made and the owners only had so many options to choose from. So instead of leaving like a 15 cm gap between the wall and the cabinet which just would trap garbage they chose this. Ideal? No. Only 30% functional? Yes))
I don't find this awful actually, seems to me like a decent camouflage and work with 'what you had'.
I Don't Know If I Could Focus Under These Conditions
Tons Of Seating...on The Starship Enterprise
These chairs are so impractical. How can you sit on them comfortably especially if you aren’t a petite size.
we had similar ones in a company I was working a while ago, in the caffetteria. The only annoying problem is that they keep moving. After a while you get used, however, despite the hazardous design, that cuts a lot the cleaning expenses and the time required to clean the area without need to raise the chairs.
Load More Replies...They must do as they're hard up against the table top in the picture. A sheet of paper couldn't sit there.
Load More Replies...No scooting away from the table there are no legs on any of the chairs. Also how much weight does those chairs hold. If you are a big plus size person I see it hard to fit in those chairs.
This Office Kitchen
And THAT'S the office where all the people who asked for raises now work. Now, next on our tour...
that was the door from the boss office, he is not allowed anymore in the kitchen
I rented a house that actually did this. Of course, they were at least smart enough to remove the door, frame, etc. and fill in the hole to make a solid wall. But now there's a stairway in the basement that goes nowhere.
Office building always have multiple doors that are always locked to create different office spaces. if the company just leased that building for 5 years, they can install the kitchen there since they know they don't need that door
The Place I Just Moved Into Has This Infuriating Drawer In The Kitchen
That's the drawer in which you put all stuff you collect but never use!
thats a spot for all the random cables and conectors you dont use but keep just in case .
That Math Will Getcha Every Time
If you have a window... why would you block it with a stove, and why do you need a stove hood?
Shower In The Middle Of A Kitchen
This is common in my country in houses that are built in the beginning of the 19th century. There were no bathrooms planned into these houses. There was only one toilet for entire floor, for several flats. As the time chagnes and people have higher standards these kind of bathrooms were built in the kitchens.
Load More Replies...That's no even what's wrong with this. Why is the glass for the shower see through and clear?!
I can imagine, she is preparing a dish, and he - with a sculpted body - taking a shower.... :)
Cuz It’s Custom, That’s Why
I assume they removed the accompanying wall oven, which allows them to have a pantry, which is always a nice feature.
Load More Replies...At least you can all sit there and gaze at the back of the oven. Happy days!
Yes now I can cook at the same time I make sure my kids eat all my food!!!
Missed A Solid Opportunity To Smear Some Faux Manure Finish On Those Tiles, If You Ask Me
It reminds me of an old Soviet joke that the biggest cow in Europe has its head in Prague but is milked in Moscow.
Is it just me but I think it is pretty sad she has a perfect view of you getting HER milk from the fridge.... Just saying.
Never mind the cow - that can be painted over. What's going on with those awful cabinet doors? And, is that a huge, semi-built-in freezer next to the too deep refrigerator? Otherwise, why does it stick out so far?
I Have No Answers. Only Many, Many Questions
Its a microwave. Over the range models have built in fans instead of a range hood.
Load More Replies...Crappy Oven Design
Hey, now! Don't be dissing the oven for this one, it did nothing wrong. Blame the crappy designer.
if the layout has to remain that way, can be removed the drawer and that cabinet door and placed instead an up-down sliding door
Crappy Kitchen Design
I'd do a little drywall wizardry and get that to swing down all the way.
A dishwasher where the door opens part way, is still better than no dishwasher IMO (I don't have one, so yeah, I'd settle for this)
Yes, I haven't lived any place with a dishwasher for 30+ years, so this'll do.
Load More Replies...Crappy Kitchen Design
just remove both drawers and both cabinet doors, and place up-down sliding doors
Remove the handles and put a single k**b to the side, or cut a finger notch at top... problem solved.
I think the edges of the doors/drawers are beveled for that exact purpose, but somebody had to go all-traditional and demand pulls...
Load More Replies...This happened in my kitchen after I installed handles on the drawers. My cupboards originally opened by using the lip on the bottom of the drawer face. Thankfully, my handles were shorter than these, and I was able to sand off the side of one drawer to make it work.
The pulls were put on after the drawers were installed.
Load More Replies...Get Out Of The Kitchen Because I Need To Use The Toilet
"But the pancakes are gonna bu-" "JUST GET OUT I NEED TO PEE"
Such a pretty room for such a disgusting design flaw. Seriously, what is with this horrifying kitchen/bathroom concept? Have these people not seen all those reports about fecal matter flying out of the bowl when you flush and landing on your toothbrush? Sure, let's plop the toilet right in front of the fridge, what could possibly go wrong?
For 3.3m You Can Have Your Own Knotty Pine Parthenon Kitchen. (Mini Cow Probably Excluded Though.)
Yeah, without the mini cow, it's just the Ponderosa on steroids.
Load More Replies...First Post, Be Gentle. This Drawer In My Kitchen..
if the layout has to remain that way, can be removed the drawer and that cabinet door and placed instead an up-down sliding door
There’s Gotta Be A Prison Like 10’ From This House Right? A Nudist Colony? A Clown Training Facility? Because What Else Could Necessitate Such A Setup?
It has plenty of light, a nice design and distribution. And tiles are easier to clean than windows. Yup, I'd buy it
tbh, just add some cabinets in that empty spot and youll have a nice little kitchen
I would tear down the top half of the wall, so you have a combination of natural light and privacy. I don't care for the round '80s corners, but at least there's counter space.
I Hate Almost Everything In Corners. But Damn If I Don’t Hate It Even More When You Add Plantation Shutters And Geranium Decals. And Yes, I Do Hate Plantation Shutters. Don’t Message Me Telling Me How Great They Are. Let Me Hate In Peace
Hahaha! I am so glad I'm not the only one who thought it!
Load More Replies...Why do people buy plantation shutters? theyre a pain in the butt to see out of and break all the time
Just Like To Give This Psa: If Your Island Is Just About The Size Of Your Trash Can You Probably Need To Re-Evaluate Your Life
This is by far the best looking kitchen thus far. Ok, a small island... maybe someone had on their bucket list "buy a tiny island" and shared it with the wrong jokester?
Breakfast In Bath
Starting A New Sideways Sink Trend
It's called a Serving Hatch .. It's so you have connection with the kitchen and dining room and easily you can transfer food or dishes between kitchen and dining room.
Load More Replies...The Kitchen Is Behind The Fridge
My fridge is in the far corner of our dining room coz it wont fit anywhere in my kitchen and we had to demolish a corner unit that was there to put the fridge otherwise our fridge would be outside. Fortunately our landlord is also a friend so had no problem with us removing the unit.
Crappy Kitchen Layout (Cabinets On Bottom Left)
This was designed for a one-door narrow fridge/freezer which would allow access to the cupboards. Whoever is renting must want their larger two-door fridge/freezer.
We had a problem trying to find a newer more efficient refrigerator that would fit in our kitchen. Efficiency regulations put in place since 1993 have made for 'bulkier' appliances as they incorporate more insulation than they used to. A fridge with the same interior volume takes up much more space. So we still have a 'biscuit' colored 80s fridge.
Load More Replies...Who Approves This Garbage????
How Would Any Of This Work?
by the power of absorption. you might imagine, a mini-fan to redirect the steam where you might want, and there shall be smoke hood
Actually it probably works reasonably well. The biggest issue is that the hood it too high so won't really generate much air movement at the actual cooktop. That it is diagonal to the cooktop doesn't matter - air can actually flow at an angle.
I Don’t Know Just Put It At The End
I can live with this, not bad at all, chat with my cat while I cook, its a win win
This Is What Giving Up Looks Like
Solutions Oriented For Sure
They could have just knocked down the wall to look into the room behind it and out the window, instead, they painted a window.
Load More Replies...she really wanted a window, to look through when cooking, and he just provided
over the range microwaves are specially designed to be over the stove.
Load More Replies...Very old homes, where literally all the plumbing was in a single room. Converted apartments, where a unit was split and a half-bath was turned into a full bath and kitchen due to proximity to the drains. Basements where you would have to dig up the concrete slab to install drains, or else run them in the kick-space beneath cabinets to the nearest existing drain.
Load More Replies...The bathroom/kitchen/laundry combos are in former Sovjet countries. It's just a practical solution with the space they got.
Love the idea of a guest using your toilet while you are cooking them a meal! Very practical indeed! No need to spice the food or anything
Load More Replies...Many of these of these are situations where the homeowner converted a small room or basement into a VERY small , very illegal, rental space.
Places like Russia have apartments like this for rent (not sure it's actually illegal, but no one seems to care). Many would rather have to deal with it, and have a place they can afford, than not.
Load More Replies...For a few months after I moved to NYC (and left the house of the family I had been staying with near Long Island), I took a sublet of a studio flat near Harlem. I hadn't checked it out first. It had the toilet in the kitchen, and a tiny sink and shower room on the other side of the square that was this studio space. That was the only sink in the place. I was mortified, but it was super cheap, and I felt it was necessary so that I could look for a job in my field. 3-hour train rides between the a*s end of Queens into Manhattan and back weren't working. I NEVER prepared food in that kitchen. Thank goodness I didn't have to; I had a quick pick-up job at a restaurant while I looked for something else.
Thanks bored panda for all these inspiration, just so happens that I am in the process of remodeling my kitchen.
Which one of these “inspirations” have you decided to go with?
Load More Replies...I said it in a comment on a photo, but my friend has a washing machine and shower in her kitchen. It's a very small house, the toilet is outside. I get the "How about no toilets in the kitchen" thing because, yes gross. But a shower or washing machine makes sense.
In Spain, most people have the washing machine in the kitchen, it's not regarded as gross and it's the only viable space many times. Shower in the kitchen, though...
Load More Replies...Very old homes, where literally all the plumbing was in a single room. Converted apartments, where a unit was split and a half-bath was turned into a full bath and kitchen due to proximity to the drains. Basements where you would have to dig up the concrete slab to install drains, or else run them in the kick-space beneath cabinets to the nearest existing drain.
Load More Replies...The bathroom/kitchen/laundry combos are in former Sovjet countries. It's just a practical solution with the space they got.
Love the idea of a guest using your toilet while you are cooking them a meal! Very practical indeed! No need to spice the food or anything
Load More Replies...Many of these of these are situations where the homeowner converted a small room or basement into a VERY small , very illegal, rental space.
Places like Russia have apartments like this for rent (not sure it's actually illegal, but no one seems to care). Many would rather have to deal with it, and have a place they can afford, than not.
Load More Replies...For a few months after I moved to NYC (and left the house of the family I had been staying with near Long Island), I took a sublet of a studio flat near Harlem. I hadn't checked it out first. It had the toilet in the kitchen, and a tiny sink and shower room on the other side of the square that was this studio space. That was the only sink in the place. I was mortified, but it was super cheap, and I felt it was necessary so that I could look for a job in my field. 3-hour train rides between the a*s end of Queens into Manhattan and back weren't working. I NEVER prepared food in that kitchen. Thank goodness I didn't have to; I had a quick pick-up job at a restaurant while I looked for something else.
Thanks bored panda for all these inspiration, just so happens that I am in the process of remodeling my kitchen.
Which one of these “inspirations” have you decided to go with?
Load More Replies...I said it in a comment on a photo, but my friend has a washing machine and shower in her kitchen. It's a very small house, the toilet is outside. I get the "How about no toilets in the kitchen" thing because, yes gross. But a shower or washing machine makes sense.
In Spain, most people have the washing machine in the kitchen, it's not regarded as gross and it's the only viable space many times. Shower in the kitchen, though...
Load More Replies...
 Dark Mode
Dark Mode 

 No fees, cancel anytime
No fees, cancel anytime 






