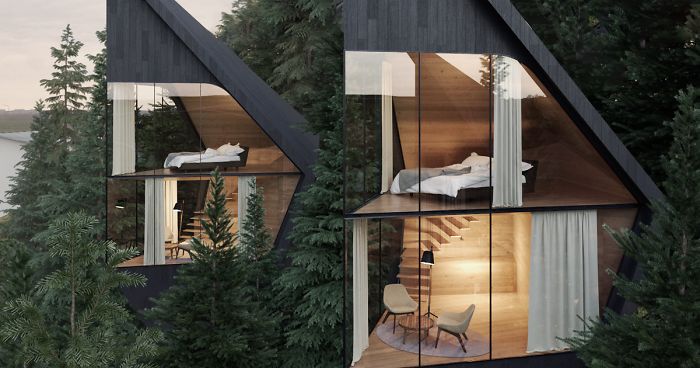
Architect Designs Sustainable Futuristic Tree Houses In Italian Forest
Milan based studio Peter Pichler Architecture has developed a concept for sustainable tree houses in the forest of the Italian Dolomites.
The tree houses are an addition to an existing hotel and should create a new experience to live in the woods with a maximum connection to nature. The geometry with its sharp steep roof is inspired by the surrounding fir and larch trees and is made of local wood. The size of the units ranges from 35-45 m2 on 2 levels.
More info: peterpichler.eu | Facebook
Image credits: Peter Pichler
The project is conceived as a “slow down”- form of tourism where nature and the integration of architecture in it plays a primary role.
Image credits: Peter Pichler
Image credits: Peter Pichler
The lower level is a small reading/lounge area, and the upper level the sleeping area with a small bathroom. The two levels are connected with a small internal stair.
Image credits: Peter Pichler
“We believe that the future of tourism is based on the relationship of the human being with nature. Well-integrated, sustainable architecture can amplify this relationship, nothing else is needed” says the company.
20Kviews
Share on FacebookI'd like to know who these houses are sustainable. Don't see any solar panels for example... Only building with wood doesn't quite qualify, does it?
If one doesn't mind to either relax in full display or cover the sight by curtains...
I agree, either the curtains should be bigger, or the window should be smaller
Load More Replies..."live in the woods with a maximum connection to nature" - imho that would be a tent, or a cave. // "the upper level the sleeping area with a small bathroom" - looking at picture no.3, I dont see any space for a hidden bathroom upstairs. // "The two levels are connected with a small internal stair." - any normal guest will bring some baggage, and I am used to have mine near the bed, so the suitcase needs to be dragged up the stair. // "nothing else is needed" - nothing but a durable foundation below every house, pipes for fresh water and sewage, electric power supply, oh and maybe a walkway through the wood and an entrance door might be useful. Maybe the pictures dont show enough, maybe the idea is not ripe yet. Right now I would appreciate it as some piece of art, nothing more.
I'd like to know who these houses are sustainable. Don't see any solar panels for example... Only building with wood doesn't quite qualify, does it?
If one doesn't mind to either relax in full display or cover the sight by curtains...
I agree, either the curtains should be bigger, or the window should be smaller
Load More Replies..."live in the woods with a maximum connection to nature" - imho that would be a tent, or a cave. // "the upper level the sleeping area with a small bathroom" - looking at picture no.3, I dont see any space for a hidden bathroom upstairs. // "The two levels are connected with a small internal stair." - any normal guest will bring some baggage, and I am used to have mine near the bed, so the suitcase needs to be dragged up the stair. // "nothing else is needed" - nothing but a durable foundation below every house, pipes for fresh water and sewage, electric power supply, oh and maybe a walkway through the wood and an entrance door might be useful. Maybe the pictures dont show enough, maybe the idea is not ripe yet. Right now I would appreciate it as some piece of art, nothing more.

 Dark Mode
Dark Mode 

 No fees, cancel anytime
No fees, cancel anytime 






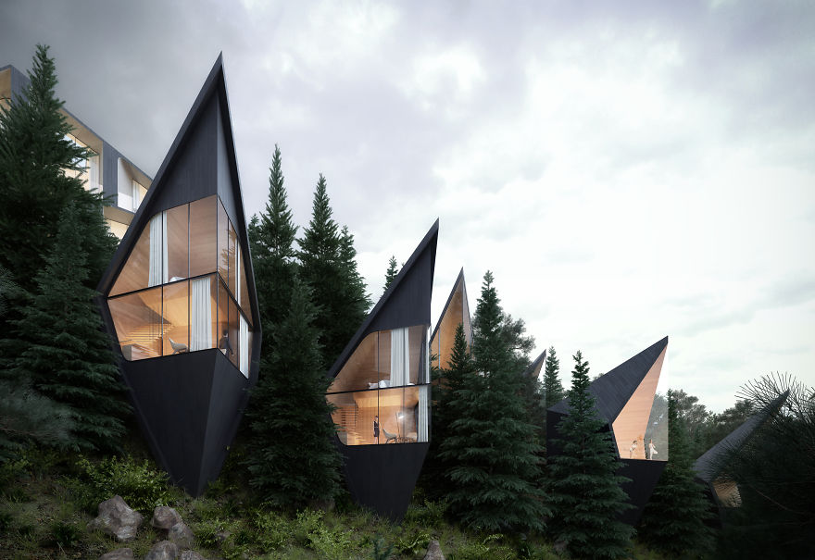
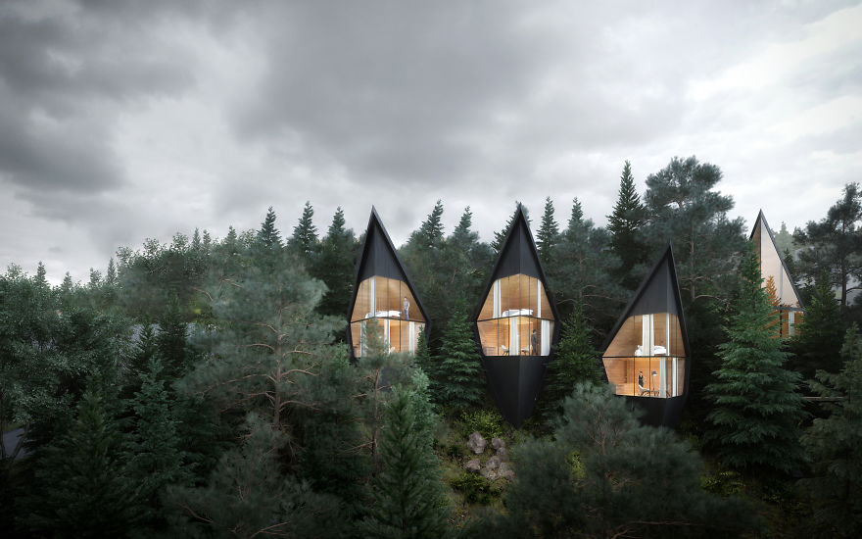
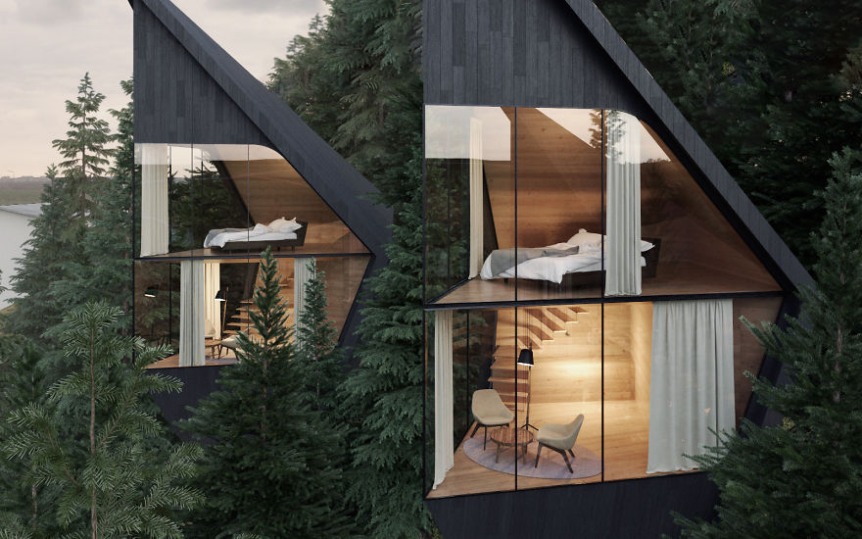
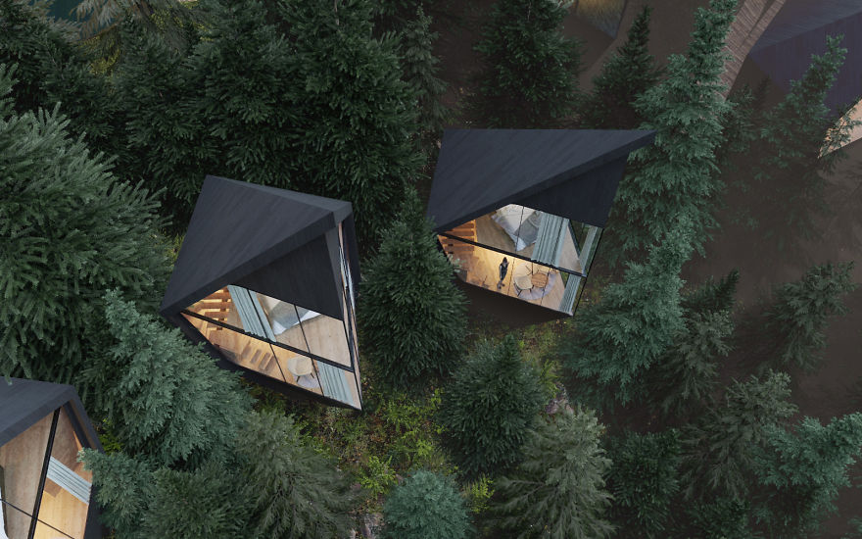








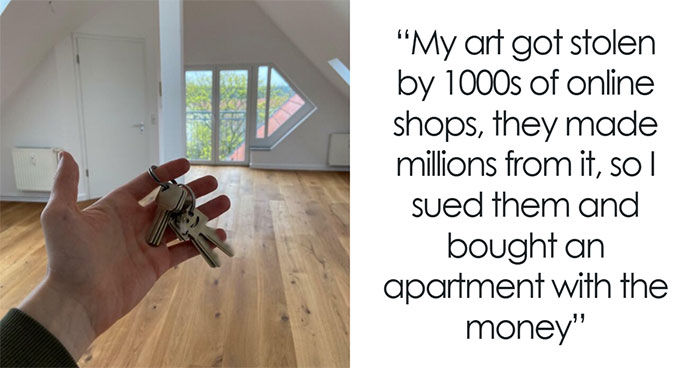






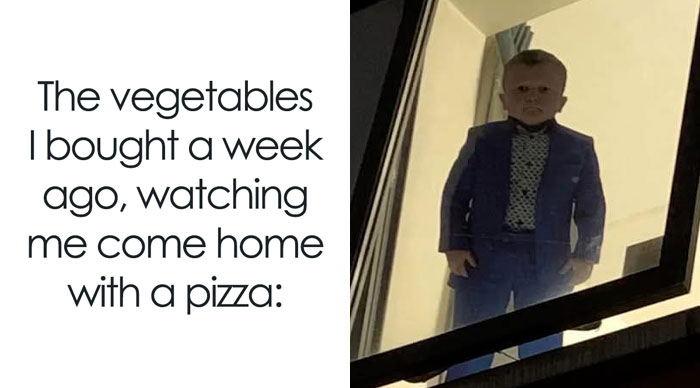







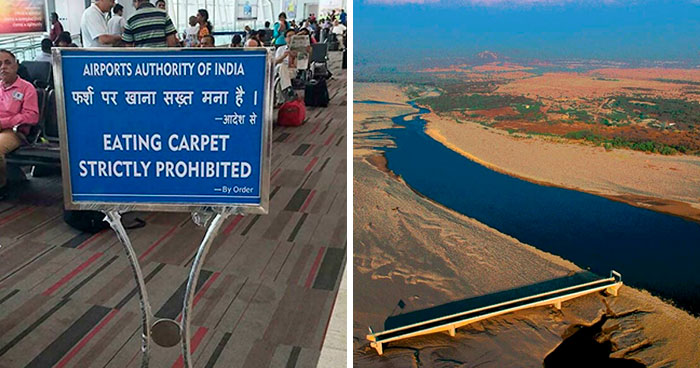
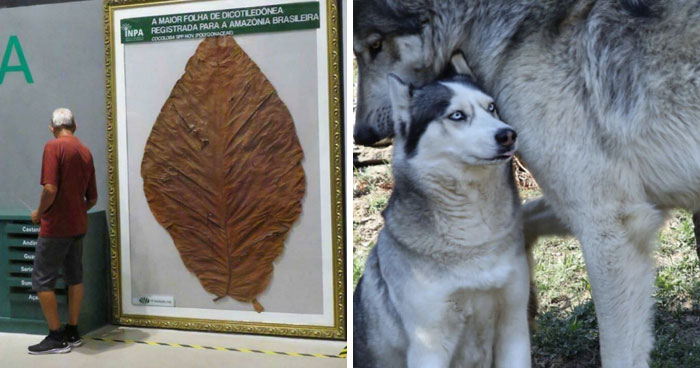





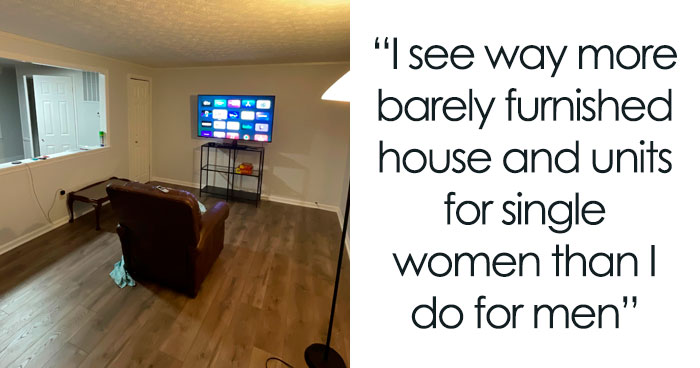




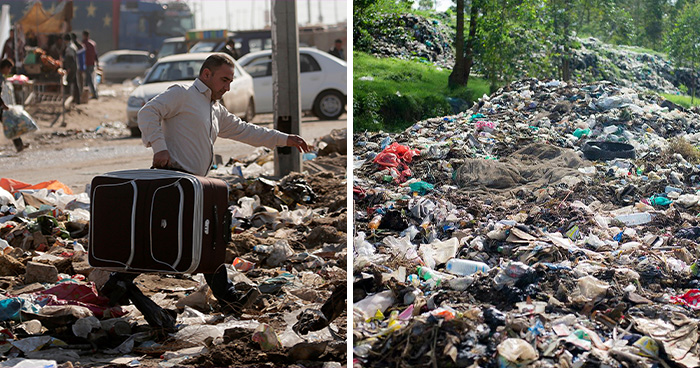






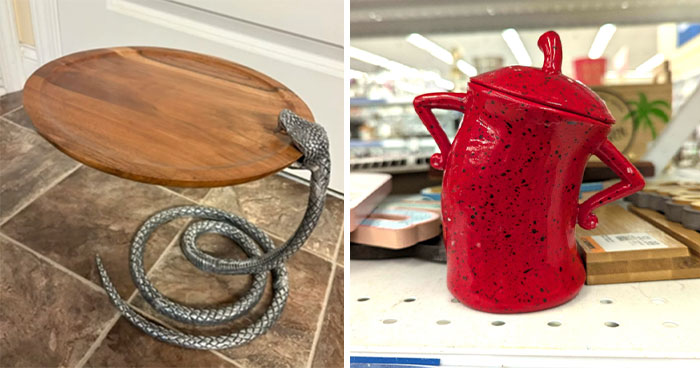
174
34