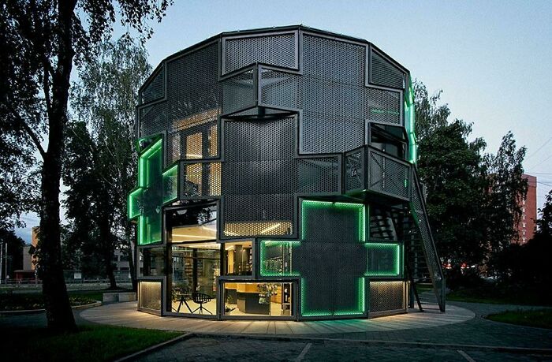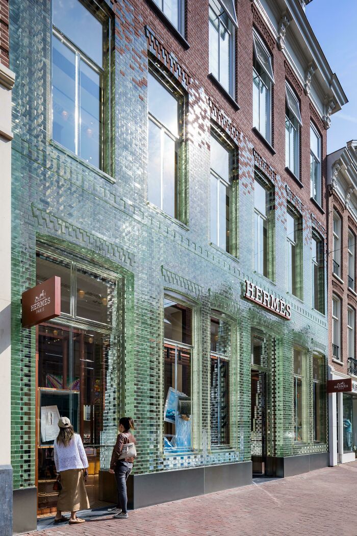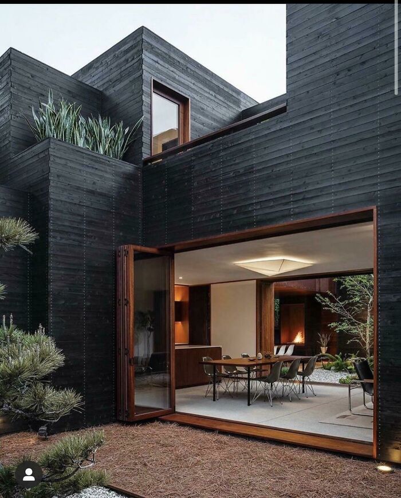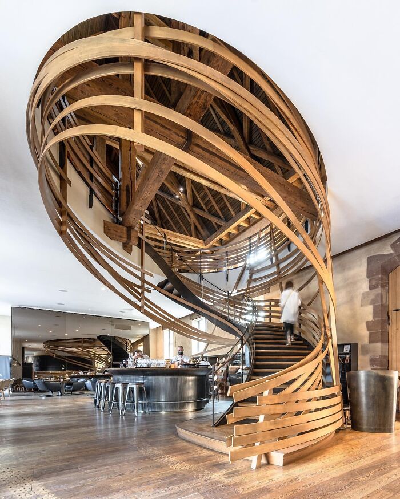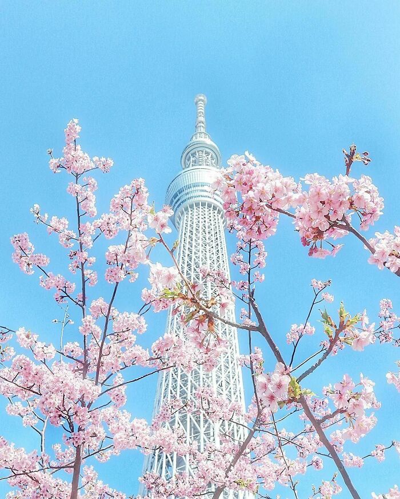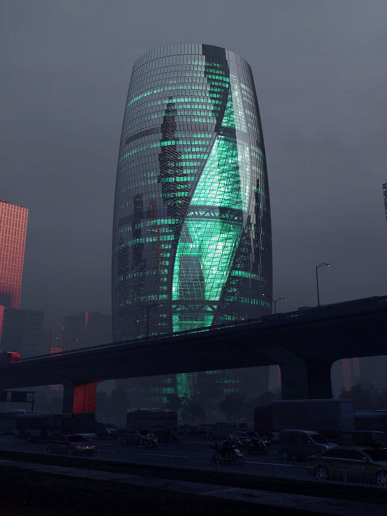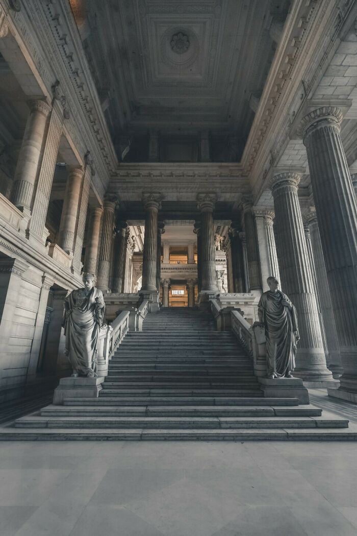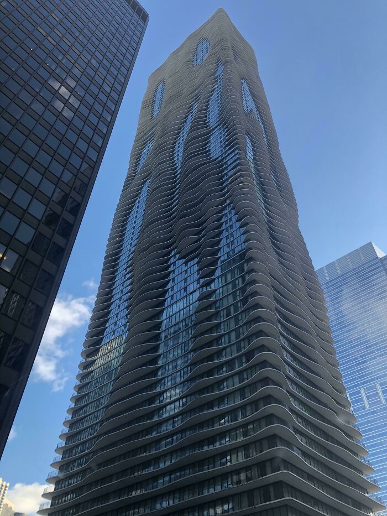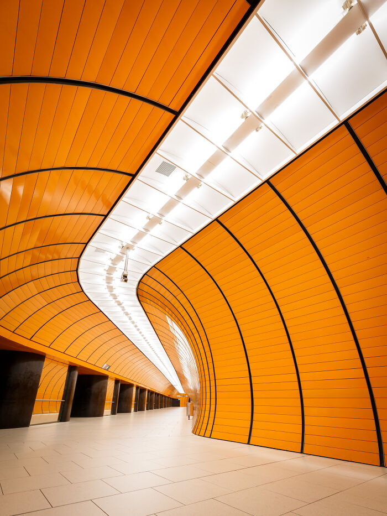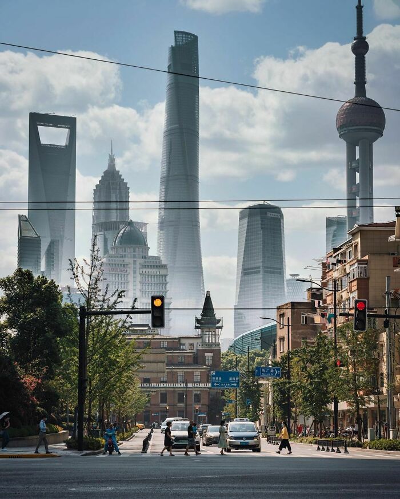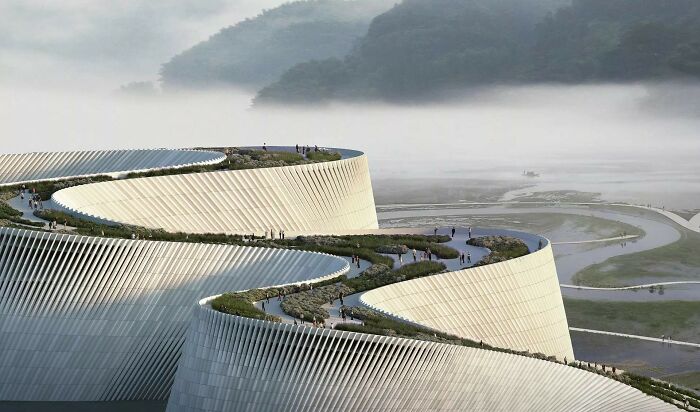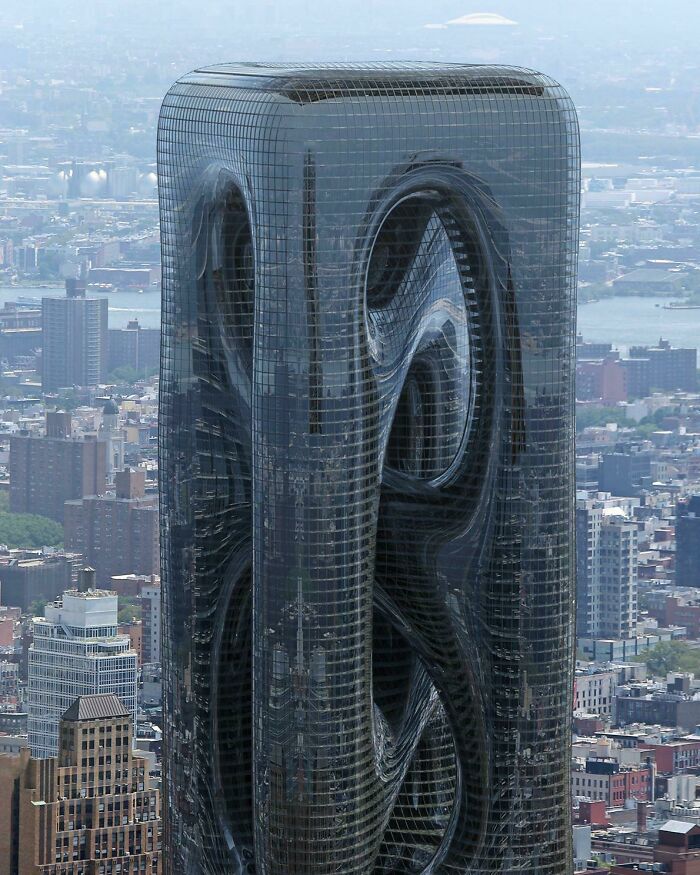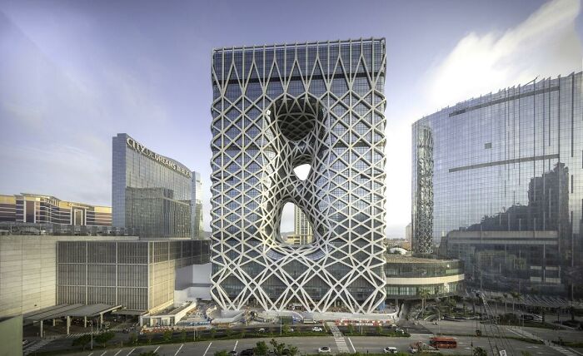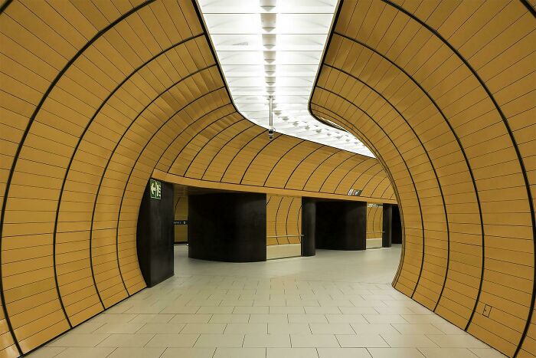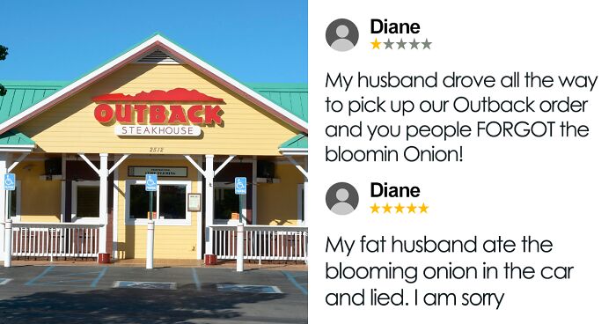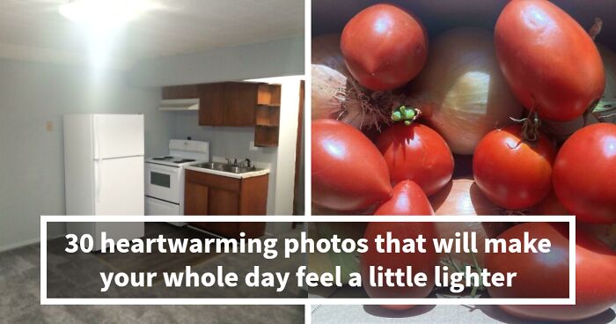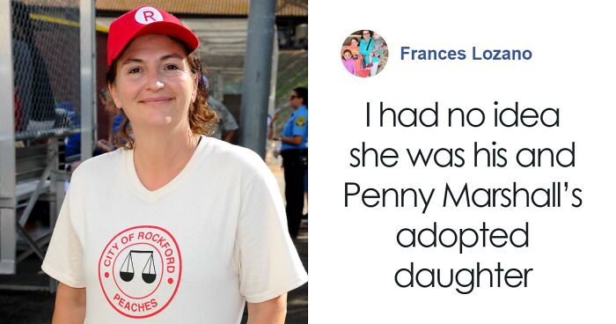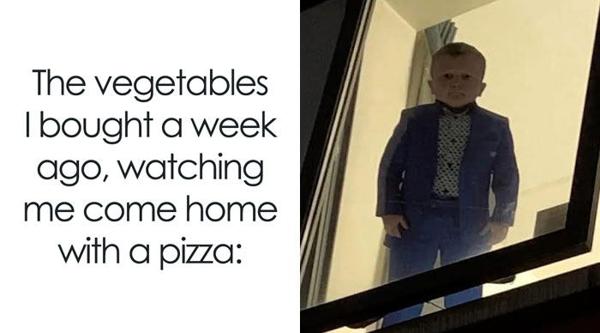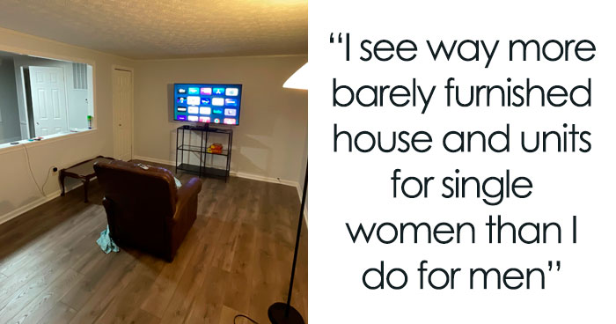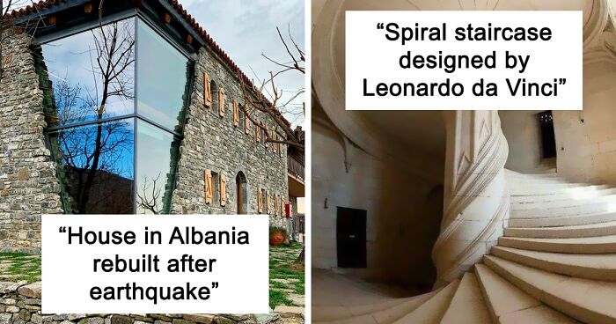
50 Times Architects Really Outdid Themselves And People Celebrated Their Works Online
Architecture is meant to fulfill both practical and expressive requirements, and thus it serves both utilitarian and aesthetic purposes. When you look at a structure, you can distinguish these two ends but they cannot be separated, and the relative weight each of them carry can vary widely. Plus, every society has its own, unique relationship to the natural world and its architecture usually reflects that as well, allowing people from other places to learn about their environment, as well as history, ceremonies, artistic sensibility, and many aspects of daily life.
However, architecture is better seen, not described. So, let me introduce you to "the beautiful impossibilities that we want to live in", a subreddit dedicated to high-quality images of some of the most impressive (concept) buildings out there. This online community already has over 617K members, and the pictures they share are absolutely gorgeous. Continue scrolling and take a look!
This post may include affiliate links.
Semi-Destroyed In 1979 By The Earthquake In Albania. Rebuilt Two Years Ago
The Russian Ministry Of Agriculture, In Kazan
Awesome building, Always liked it. Whoever decided to put mirrored glass behind the tree made the right choice ;)
The Art Nouveau ‘Gran Hotel Ciudad De México’, 1899, By French Architect, Jacques Grüber
Urbany also pointed out the importance of smart home technology. "Anyone with a smartphone or voice-activated speakers, like Amazon Echo or Google Home, knows the convenience of home features that can be controlled via a simple swipe, utterance, or in-home video panel," the architect said.
"Not only are these features convenient, but many — including lighting and heating/cooling control — can reap real rewards on monthly utility bills. For architects, the challenge becomes creating spaces to house any mechanicals and the necessary wiring that goes along with them."
This Spiral Staircase Carved From A Single Tree In 1851 - Located In Lednice Castle, Czech Republic
Pavillion Of The Enlightened, Bangkok
Wisteria Blossoms Surrounding The Entrance Of A Victorian Townhouse In San Francisco
Another important aspect of contemporary architecture is sustainability. After all, according to the U.S. Energy Information Administration (EIA), buildings generate nearly 40% of annual global GHG emissions.
"It's no surprise the trend is towards creating more energy-efficient buildings, but also to develop homes that use, and leak less energy," Urbany explained.
"The pinnacle of this type of design is a net-zero home that literally has no net energy consumption. This is achieved by not only reducing energy consumption but by adding energy creation on the site, typically in the form of solar panels."
Zhongshuge Bookstore In Chengdu, China
A Spiral Staircase Designed By Leonardo Da Vinci In The Year 1516
The Kansas City Public Library
Even if net-zero is too lofty a goal, architects are urged to implement as many sustainable features as possible. These include well-sealed building envelopes, efficient insulation, multi-panel windows, and energy-efficient appliances and systems.
TMD STUDIO, a London-and-Prague-based group of young professionals operating within the fields of architecture, visualizations, interior design, and research, agrees that sustainable architecture holds the key to an environmentally positive future.
"Only by living more economically with our resources can we hope to protect our environment and climate," TMD STUDIO wrote.
Natural History Museum, London
Vietnam's Golden Bridge
Budapest Hungary
Early 1900's Craftsman Home In Seattle
"By keeping the energy we consume within our buildings for as long as possible, we need less supply in the first place," TMD STUDIO said. "Using less energy to keep us comfortable means that we can become environmentally responsible and more resource-efficient, which are both vital to reducing the effects of climate change."
According to the organization, there are three overriding concerns when designing buildings with better considerations towards ecological impact: the first is the materials used for construction, the second concern is the energy efficiency of the building and the last factor to consider is the location of the building itself.
"The building might be energy efficient and use low impact construction technologies but this would not mean anything if the ecosystem suffers as a result of the building. A greater holistic approach to all of these design factors is becoming more prevalent in mainstream architecture."
This Apartment Building In Tel Aviv, Israel
There's one extra solution if you accidentally lock yourself out: Parkour!
House In Art Nouveau Style, Brussels, Belgium
The Ceiling Of The Shah Mosque In Isfahan, Iran
This Stone Cottage In England
Urbany said that housing multiple generations of one's family under one roof was commonplace before the middle of the last century, but after WWII, single-family homes became more popular, spurred by the post-war boom and desire to achieve the American Dream.
"Today, people are living much longer which has created a so-called 'sandwich generation' that's both caring for young children and older parents. Therefore, the demand for housing with features that cater to multi-gen living is growing. According to the AIA survey, the most popular features include first-floor master suites, elevators, and laundry facilities on multiple levels, all of which can be found in Dixon Leasing's extensive portfolio."
Winter Has Come In Iceland. Hallgrímskirkja In Reykjavík. Photo By Gunnar Freyr
Cool! I've never been to Iceland but somehow this is exactly what I would've expected to see there.
"Azure Blue Pool" At Hearst Castel, San Simeon, California. It Was Built By Architect Julia Morgan Between 1919 And 1947
Fun fact-- It will cost you over $1,000 to swim here! But it is beautiful!
Restaurant On The River Ill Flowing Through The Historic Petite France Quarter Of Strasbourg, France
Thorncrown Chapel, Arkansas, By E. Fay Jones
Lastly, we should also keep in mind flexibility. For the most part, families and households are more diverse than ever, meaning one person's need for a formal dining room is another person's demand for a quiet office for their home-based business.
"Homes and layouts that can flexibly accommodate any number of residents, and better yet, evolve with those residents over time, are especially appealing," Urbany explained. "For architects, that can mean creating spaces that are easily divided or expanded with pocket or barn doors. Designers can aid flexibility by incorporating consistent themes and materials throughout."
We might not be colonizing Mars soon, but recent architectural trends are giving plenty of reasons to get excited about the future of construction.
Duomo Di Milano, Italy
That had to have taken a looong time to build. So intricate. Absolutely superb!
Shades Of Blue Highlight This San Francisco Victorian Home
Clermont-Ferrand Cathedral In France - Built Entirely Of Black Lava Stone
Grundtvig’s Church In Copenhagen, Denmark. Was Completed In 1940 And Its Design Is A Combination Between A Cathedral And The Style Of Old Danish Country Houses
Park Royal Hotel Singapore
Hohenzollern Castle, Germany
Windows Inside Dos Bosco Chapel- Brasilia, Brazil
The Tomb Of Ramesses Vi, The Valley Of Kings, Egypt
Very Narrow Corner House, Amsterdam, Netherlands
Fallingwater Under Snow, Designed By Frank Lloyd Wright In 1935
If you ever find yourself in Phoenix, Arizona, I highly recommend taking a Frank Lloyd Wright tour or catch a performance at Gammage Auditorium at Arizona State University. The man was a genius.
19th Century Italianate Orangery Of The Castle Ashby House, Northamptonshire, East Midlands, England
At prep school we took classes in an orangery. Basically a converted greenhouse
The Stunning Shah-I-Zinda Necropolis In Samarkand, Uzbekistan
The Entrance To A Nightclub In Seoul, South Korea Designed By Mdrdv
Neo-Gothic House In Budapest Circa 1894
Mr Thomas’s Chop House. Manchester. Mills And Murgatroyd. 1901
Bucktown, Chicago / USA
Neuschwanstein Castle, Bavaria, Germany
Setenil De Las Bodegas In Cadiz, Spain
Trinity College, Dublin. Geology Building Designed By Thomas Deane And Benjamin Woodward
I love the blue brick, that almost looks silver in different lights . Very nice
The National Shrine Basilica Of Our Lady Of Las Lajas In Nariño, Colombia
I am amazed at how truly pristine most of these are to this day. Gorgeous!
Hotel In The City Of Quebec, Canada
19th Century Double-Gallery House In New Orleans, Louisiana
Would love to hear some of the stories that have been told on that porch!
Les Espaces D'abraxas, Noisy-Le-Grand, France
Art Nouveau Doorway
Museum Of Coastal Geomorphology In Vancouver
This Apartment Building In Singapore
Amazing. What if buildings could replace as much plantlife as they remove. Oxygen making skyscrapers!
Wedekindhaus, A Half-Timbered Renaissance Style House With Carved Oak Facade Originally Built In 1598 By The Merchant Hans Storre, Then Later Completely Destroyed During A Wwii Air Raid Before Being Rebuilt In The 1980s. Hildesheim, Lower Saxony, Germany
I'd love to see a painting or sketch of the original to compare with how it was rebuilt.
Well Court, Designed As Model Housing For Local Workers And Finished In 1886 In Dean Village, Edinburgh, Scotland
Whomever looks after this place is very good at their job! Very well maintained!
Warsaw University Of Technology Main Building (1899)
Some More Of Metro Station In Stockholm Sweden
Eclectic Reception Area Under A Glass Dome In Párisi Udvar(Paris Court), A Former Bank Building Built In The 1910s Which Was Recently Restored And Renovated Into A Luxury Hotel In Downtown Budapest, Hungary
The Neo-Gothic Architecture Of New College, University Of Edinburgh, Edinburgh, Scotland
This Kitchen In The Burrage Mansion Built Was Built Directly Into A Conservatory Designed By The House’s Namesake, Albert C. Burrage - Boston, Massachusetts
Ye Olde Cock Tavern, A Historic Pub Originally Built Before The 17th Century And Then Rebuilt, Stuck Between Other Architectural Styles Of Fleet Street, The City Of London, UK
Ye Olde C**k Tavern: Erect since the 17th century and still going strong!
Temple Of The Sacred Heart Of Jesus In Barcelona, Spain
Glad they didn't choose La Segrada, it's been done to death. Glad to see some other beautiful architecture other than the same old ones every time.
The Beautiful Pub In London Kensington
The Original Neue Elbbrücke Bridge From 1887-1959 In Hamburg
Row Of Victorian Townhouses Lining A Street In Back Bay, Boston, Massachusetts
The Medieval Skyline Of San Gimignano, A Walled Hill Town With Towers Dating Back To The 13th Century In Siena, Tuscany, Italy
Unusual Architecture
The Hill Of The Buddha By Tadao Ando
Château De Chenonceau, France
ThE river was the border between the german occupation zone and the rest of France in WWII. so french resistance used the Castle to cross the border unseen
Yipianwachan Copper Temple, Taimu Mountain, Fujian, China
An Art Nouveau Building Facade In Paris [4032x3024]
The American Radiator Building In New York City
Grand Staircase With Intricate Woodwork And Wall Panelling In A Restored 1893 Queen Anne Victorian Mansion, Plainfield, Union County, New Jersey
As the saying goes...They don't make 'em like they used to. Hard work truly pays off
Mid-Century Modern Catton House Designed By Arthur Erickson And Geoffrey Massey In 1967, West Vancouver, British Columbia, Canada
The Eclectic Villa Monastero On The Shores Of Lake Como, Varenna, Lombardy, Italy
Guinsa Temple, A Buddhist Temple Complex In The Snow Covered Mountains Of Danyang County, North Chungcheong Province, South Korea
The Gros Horloge, A 14th Century Astronomical Clock Installed In A Renaissance Arch Crossing A Street In Rouen, Normandy, France
Norwegian House
The Treehouse, Reimagined. (Germany, 2017, Matthias Arndt)
L'opéra Garnier, Paris
Tao Zhu Yin Yuan Tower, Located In Taipei, Is An Eco-Designed, Energy-Conserving And Carbon-Absorbing Green Building
Low-Income Housing In Mexico
These Victorian Townhouses In Boston, Massachusetts
I’m a sucker for these homes. They are so lovely. Just like our Victorian houses here in the UK
The National Museum In Wroclaw, Poland
Colorful Architecture In Istanbul, Turkey
The Bublik Apartments In Moscow, Russia
A Bench Built Into A Wall
Pinon Ranch By Field Architecture Portola Valley, California
Jaganatha Hindu Temple In Puri, India
Nanyang Primary School & Kindergarten In Singapore [1969x1312]
Hotel Inntel In Zaandam, Netherlands
Beirut Terraces, Beirut, Lebanon (Herzog & De Meuron, 2017)
Converted Church Into Modern Open Plan Home England
Tianjin Binhai Library In Tianjin, China
La Sagrada Familia, Barcelona
Casa Do Penedo, Northern Portugal
This is from a kids story book. (The old woman who lives in a shoe is next door)
This House Covered With Wisteria Vines In London, England
The Ohaka House In New Zealand
Jing'an Temple (Shanghai, China)
The Songjiang Hotel, Shanghai
City Of Arts And Sciences | Valencia, Spain
Brick Facade For A Bookstore In Korea
Kadokawa Culture Museum, Japan.
Places like this would be the ideal place to spend time after retirement. If my eyesight isn't gone by then that is.
Solo House -Makoto Takei, Rural Spain [1079 X 1373]
Drugstore In Riga, Latvia
Glass Brick Facade Hermes Store In Amsterdam By Mvdr
An Ebony Stained Modern House In Carlifornia
Restaurant In Strasbourg France
I moved out of Strasbourg eight years ago. Now I need to go back to eat there.
Tokyo Skytree In Tokyo, Japan
Zaha Hadid's Beijing Tower (World's Largest Atrium)
The Hallway Of The Justice Building In Brussels
Don't look at the outside of this building. It is almost 40 years in risers. At this moment, they are restauring the risers.
The Aqua Tower In Chicago, Il
Marienplatz Station In Munich, Germany
The Giants Of Pudong District Seen From The Streets Of Shanghai, China
Winning Design For Shenzhen's Natural History Museum
Sarcostyle Tower Proposal By Hayri Atak, New York City
Hotel Morpheus In Macau, China
Marienplatz Station In Munich, Germany
The title says beautiful architecture and rightly so but it's easy to forget the skill level and practical knowledge from the stone masons,carpenters etc that turn these visions into a reality,are they any less worthy of praise?
Thanks for this post!! They were all stunning. They make me dream about visiting or living in UK, or Hungary, or Singapore.. I can't choose. Please continue to do these type of contents.
yes! also, please tell me that #10 looks like the mage castle from Skyrim
Load More Replies...Wow!! I would love to see a lot of these in person I bet they’re breathtaking. So much beauty.
Mini, save up and put them on your bucket list. I've seen several of them.
Load More Replies...The title says beautiful architecture and rightly so but it's easy to forget the skill level and practical knowledge from the stone masons,carpenters etc that turn these visions into a reality,are they any less worthy of praise?
Thanks for this post!! They were all stunning. They make me dream about visiting or living in UK, or Hungary, or Singapore.. I can't choose. Please continue to do these type of contents.
yes! also, please tell me that #10 looks like the mage castle from Skyrim
Load More Replies...Wow!! I would love to see a lot of these in person I bet they’re breathtaking. So much beauty.
Mini, save up and put them on your bucket list. I've seen several of them.
Load More Replies...
 Dark Mode
Dark Mode 

 No fees, cancel anytime
No fees, cancel anytime 






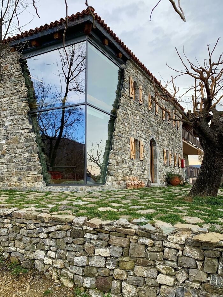

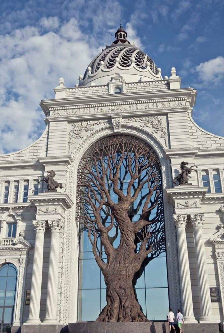
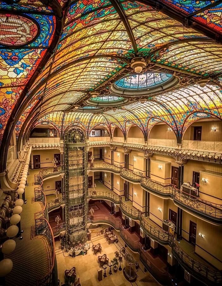
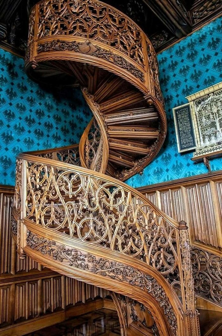
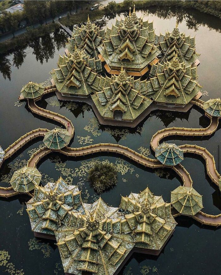
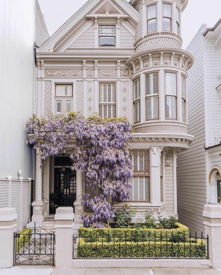
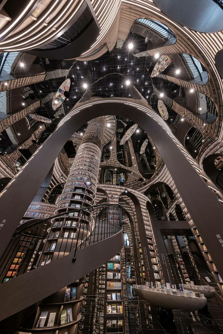
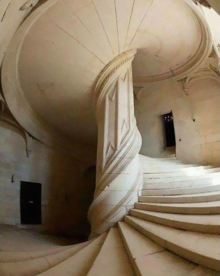
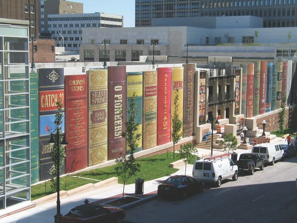

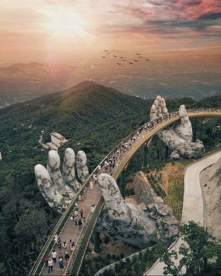
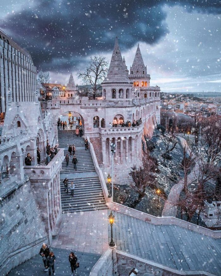
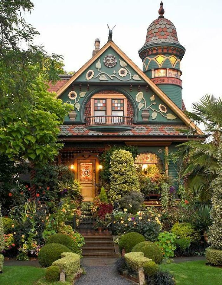
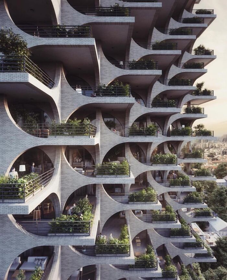
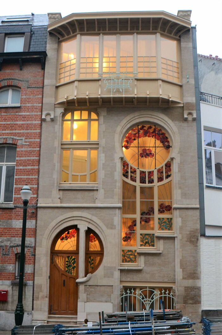
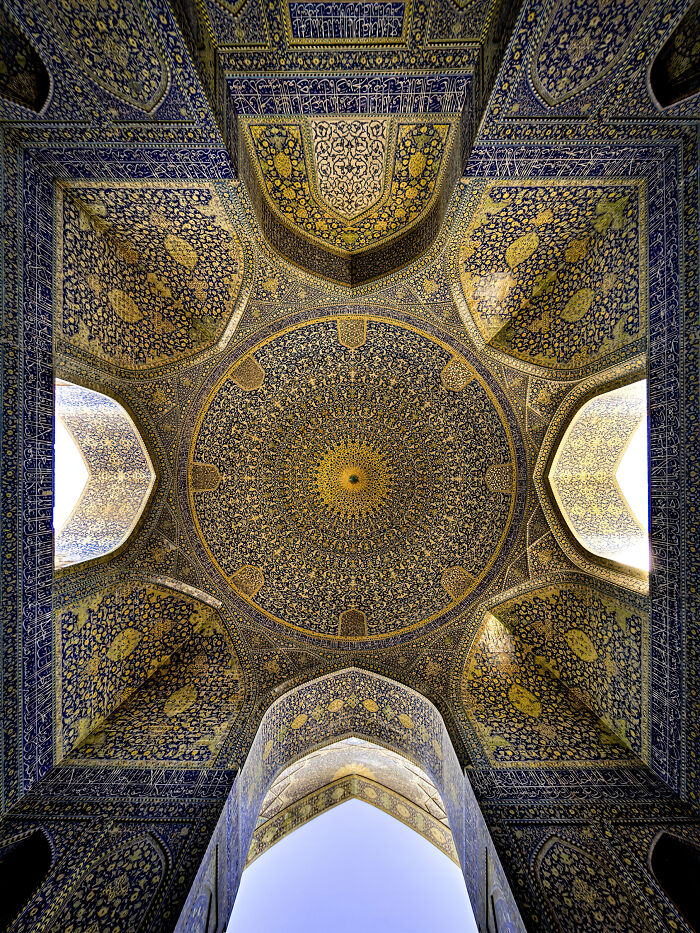
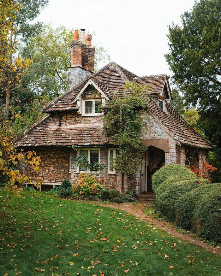
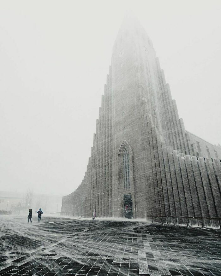
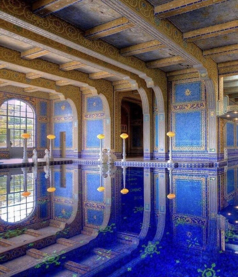
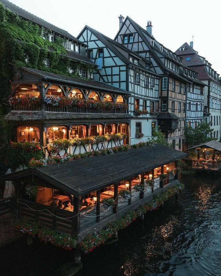
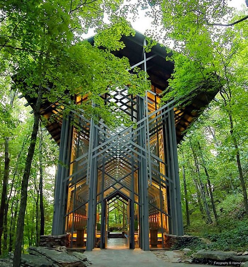

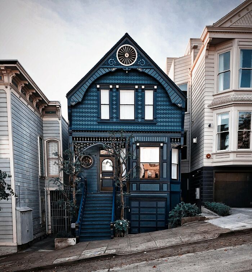
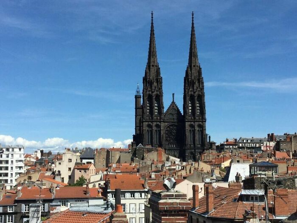

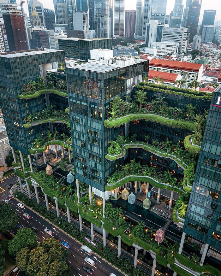
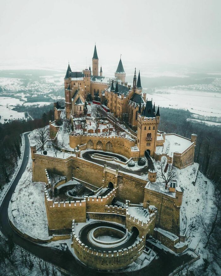
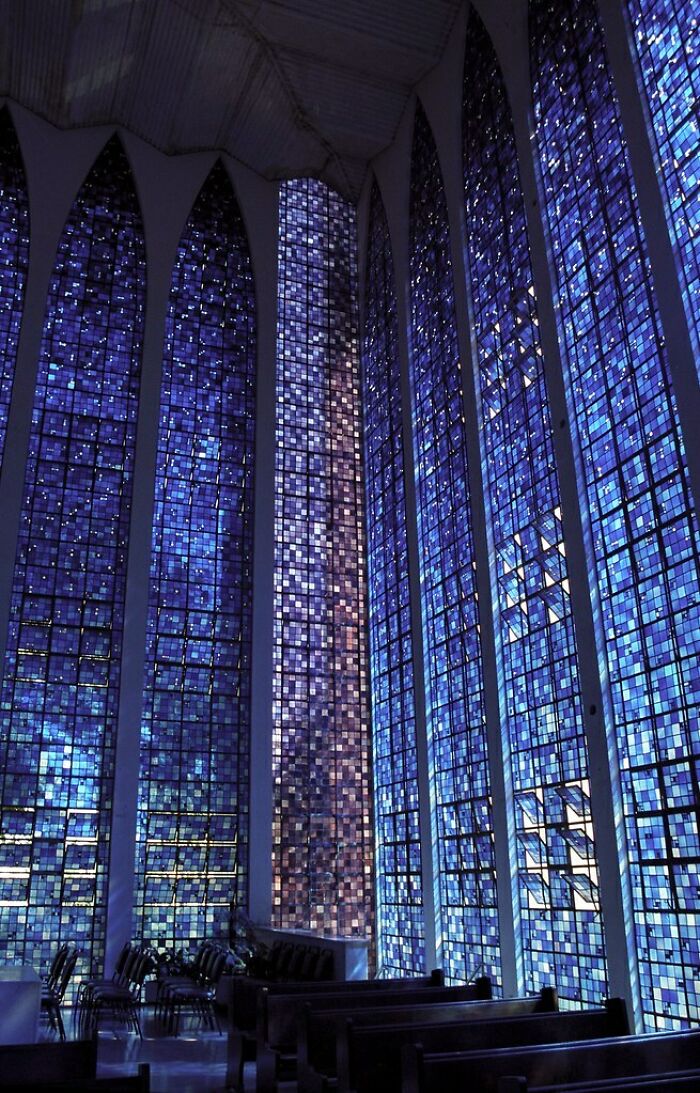
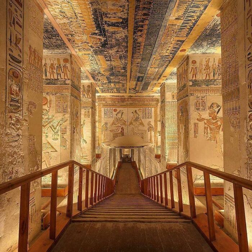
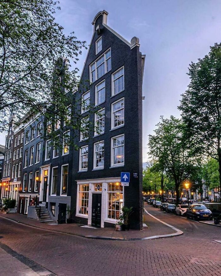

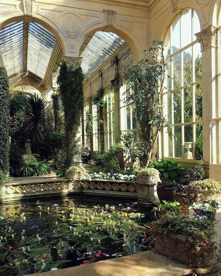

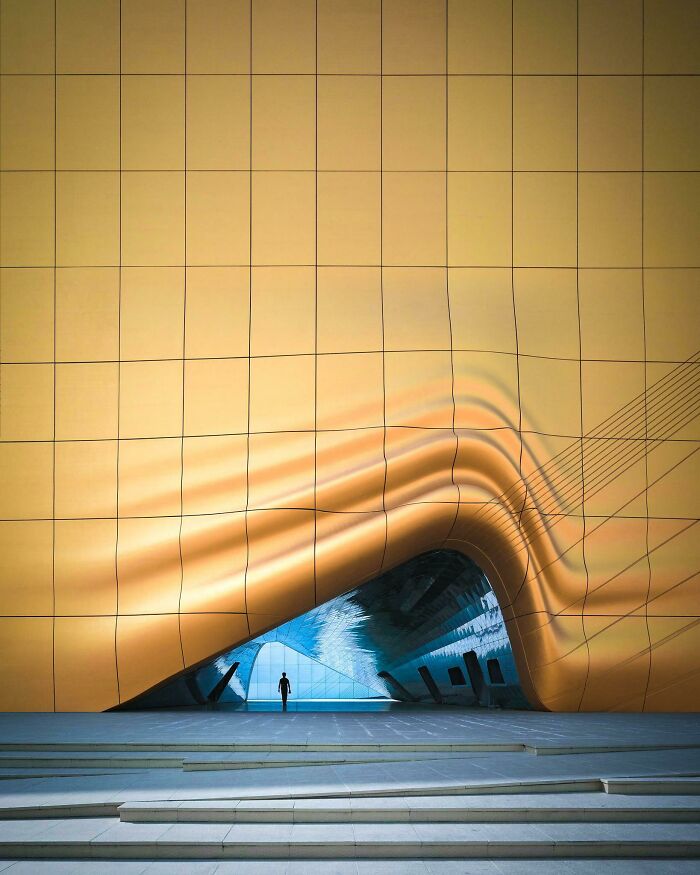
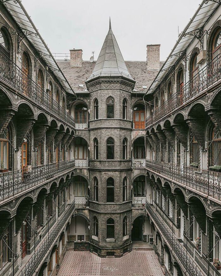

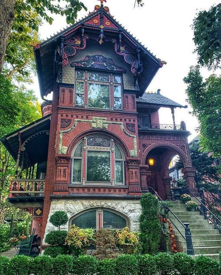

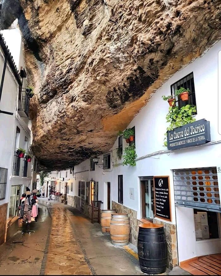
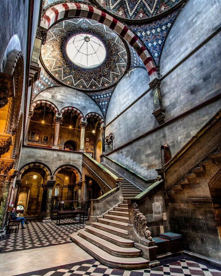
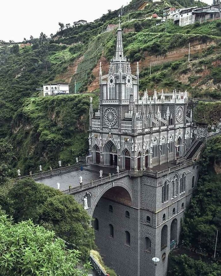
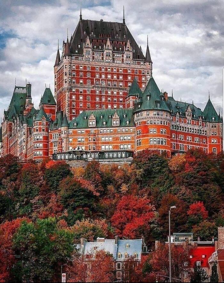
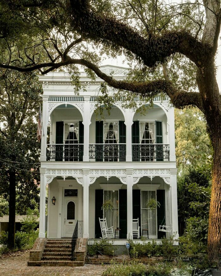
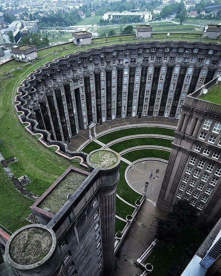
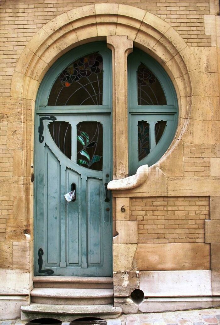
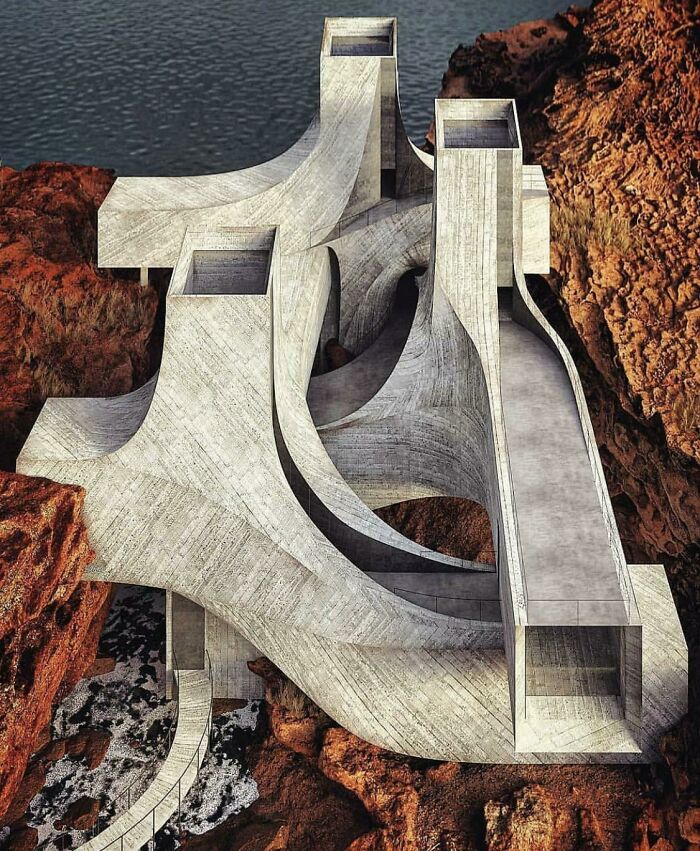
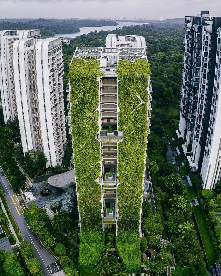
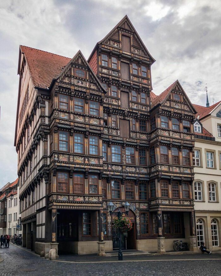
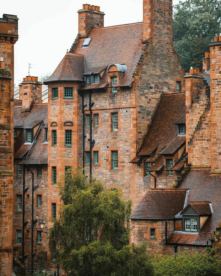
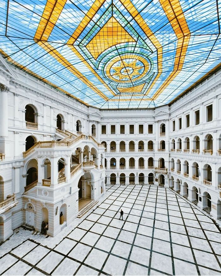
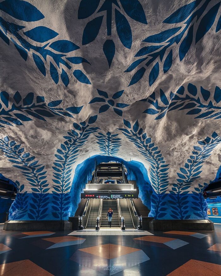
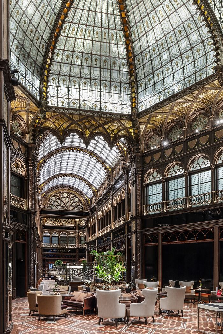
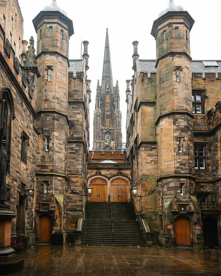
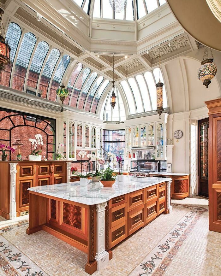
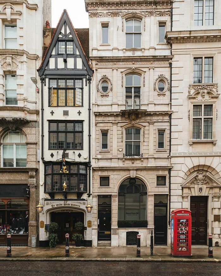
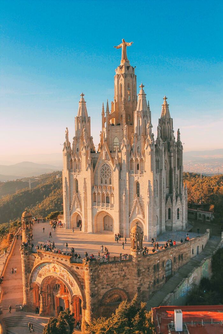
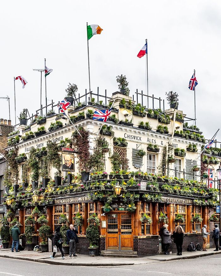




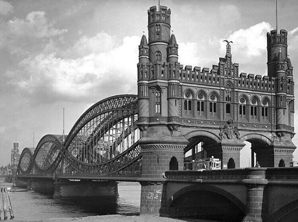
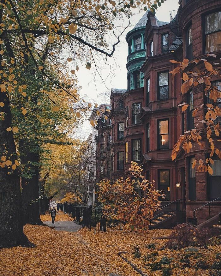


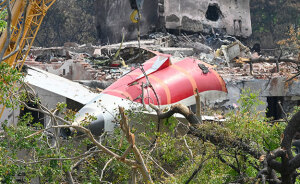

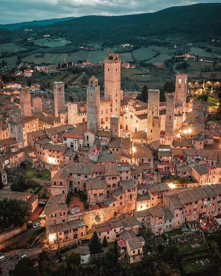
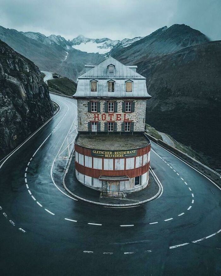




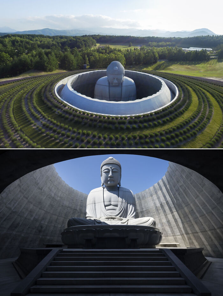

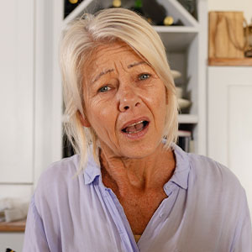
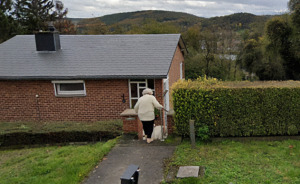

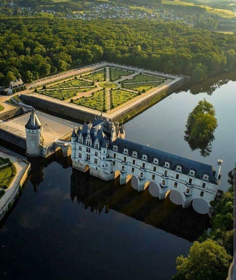

![An Art Nouveau Building Facade In Paris [4032x3024] An Art Nouveau Building Facade In Paris [4032x3024]](https://static.boredpanda.com/blog/wp-content/uploads/2021/03/605afbbb8615c_pbzzjbdg8ca41__700.jpg)




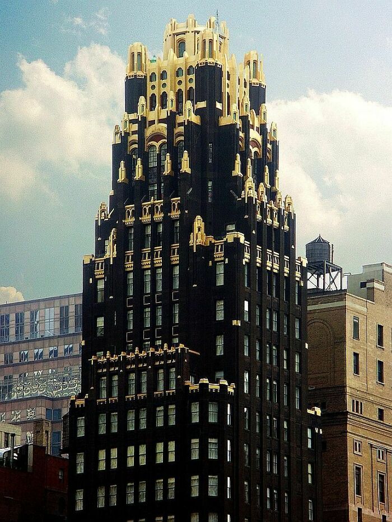


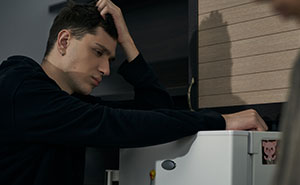

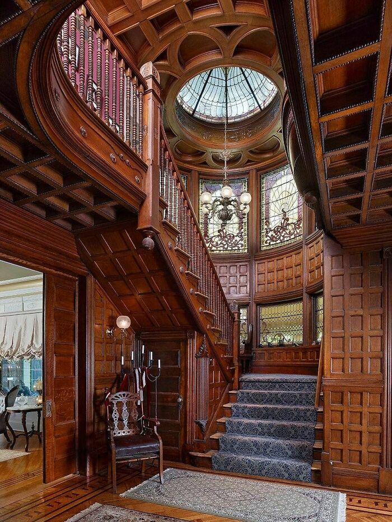
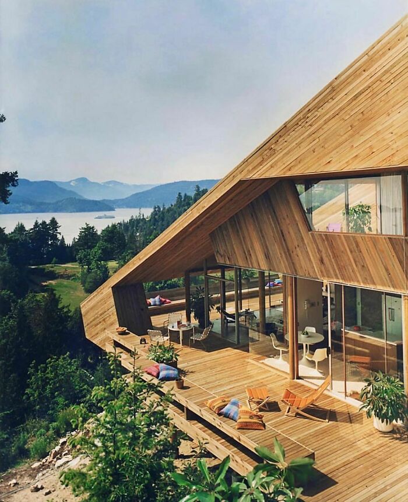
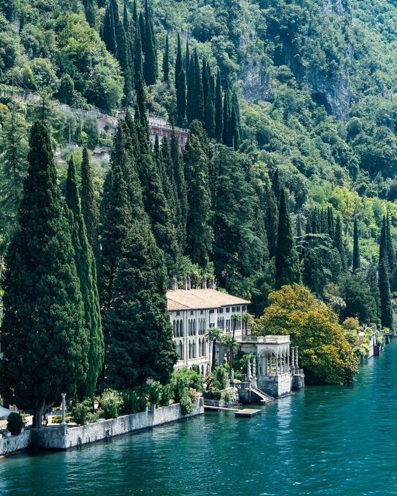




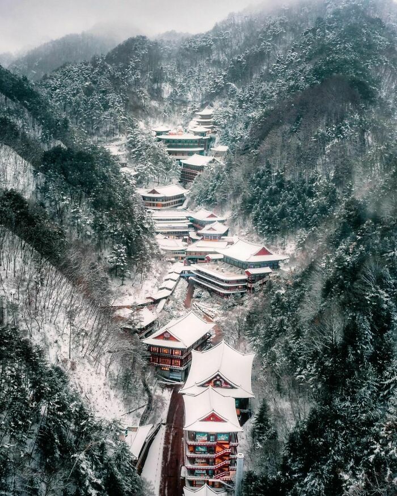
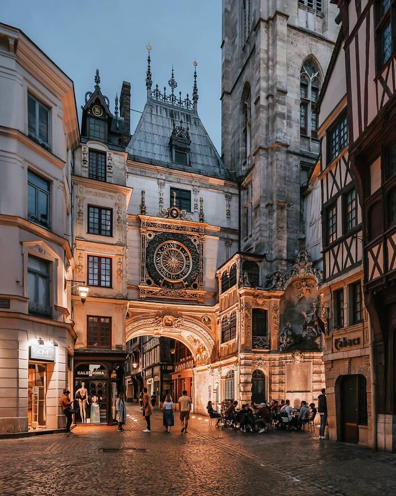
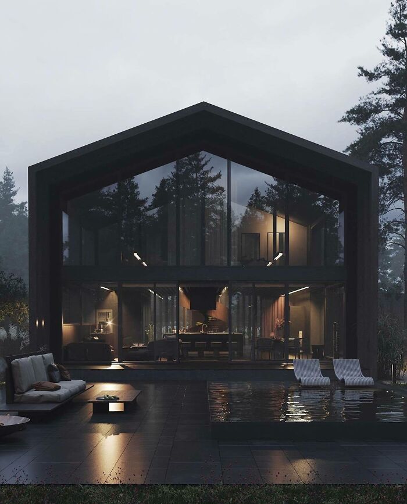
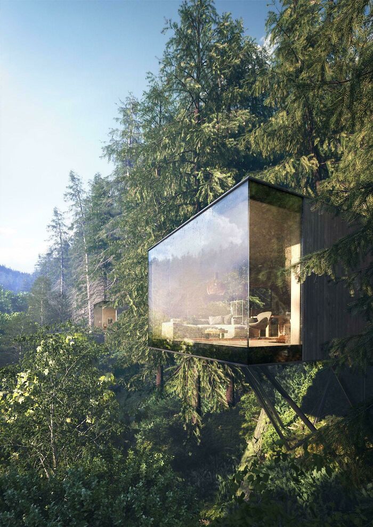
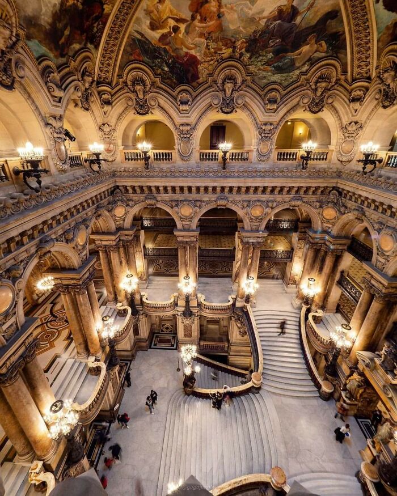
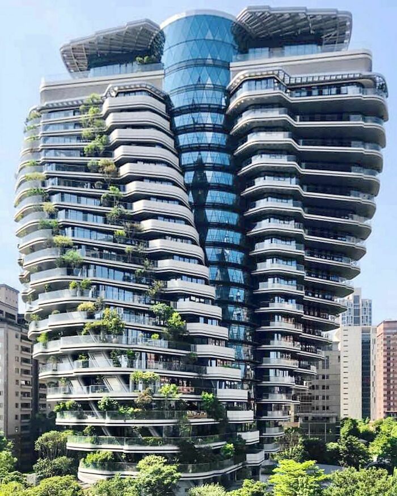
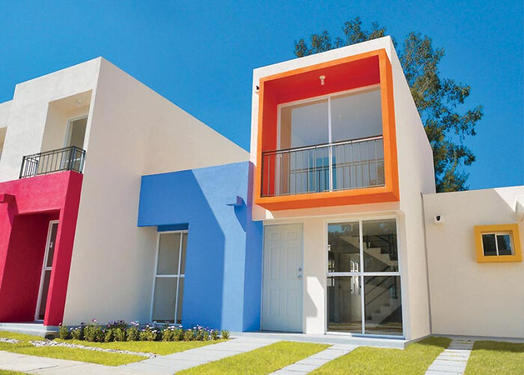
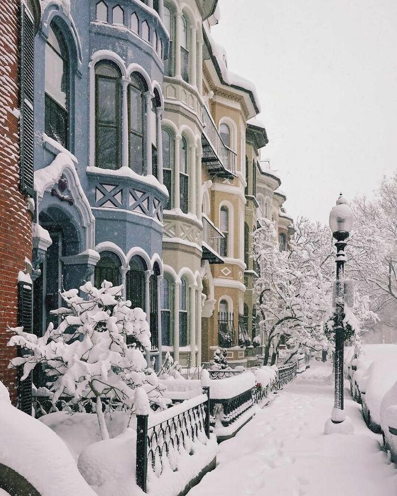
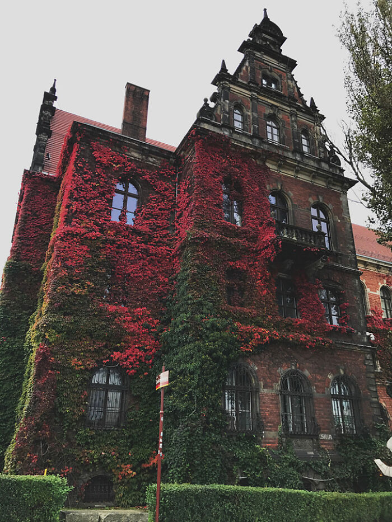
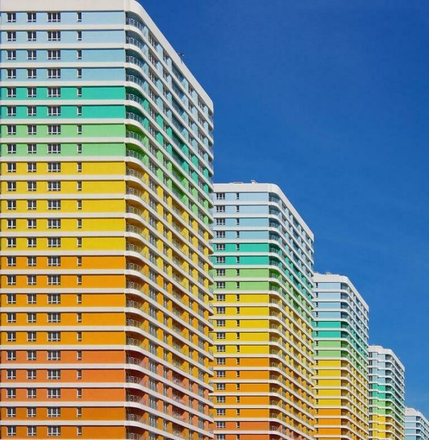
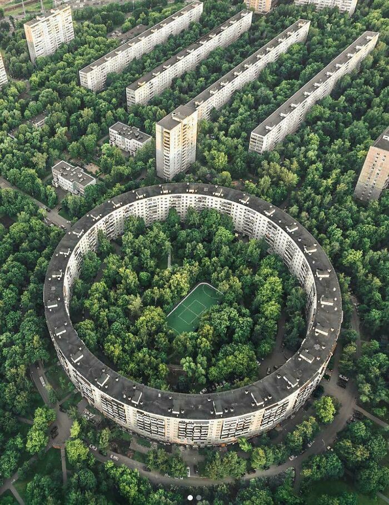
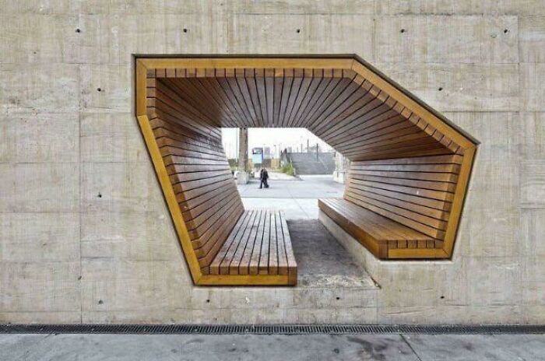
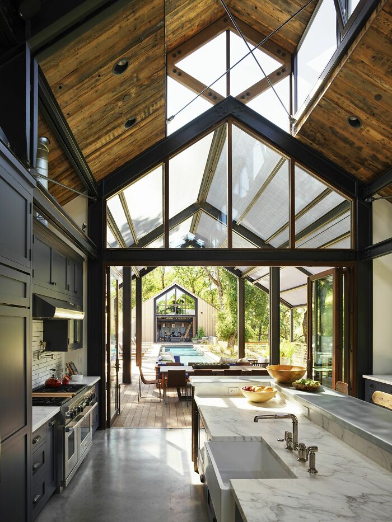
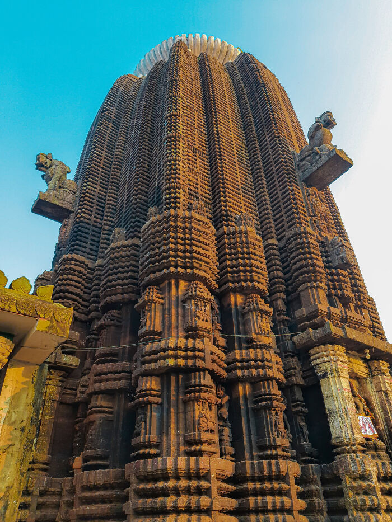
![Nanyang Primary School & Kindergarten In Singapore [1969x1312] Nanyang Primary School & Kindergarten In Singapore [1969x1312]](https://static.boredpanda.com/blog/wp-content/uploads/2021/03/605afbfe78cbf_z90lewns3yv41__700.jpg)
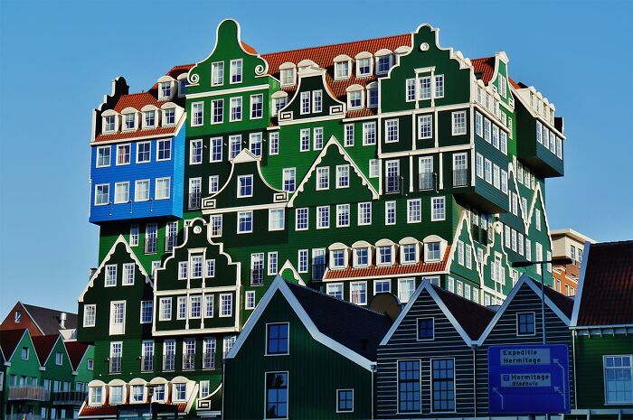
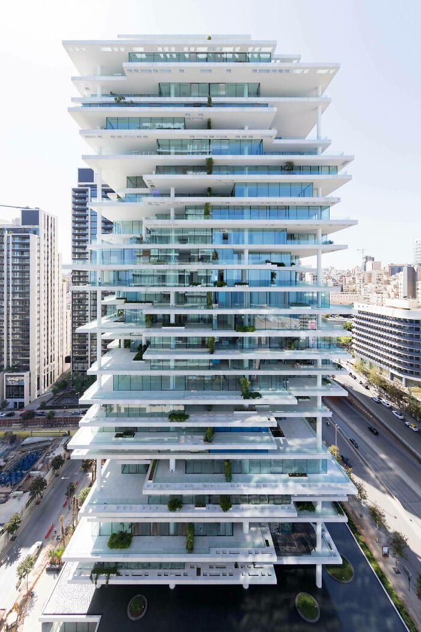
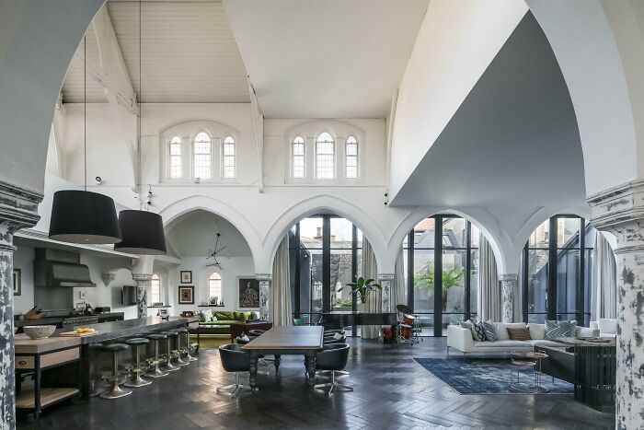
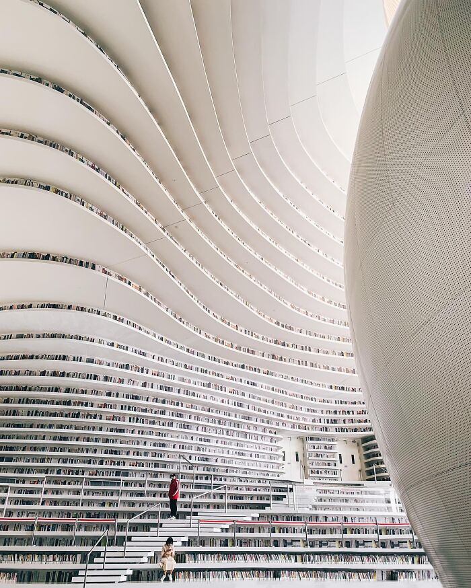
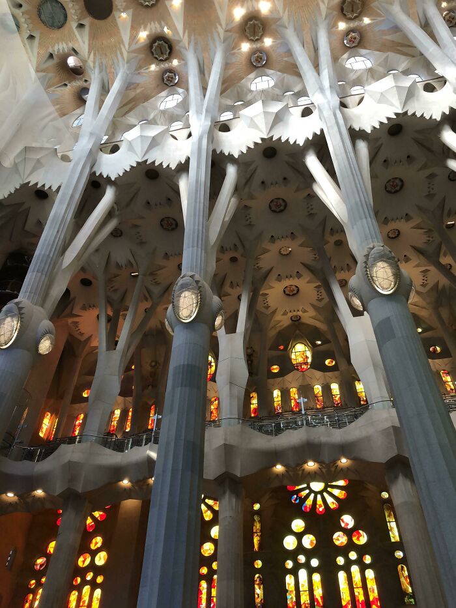
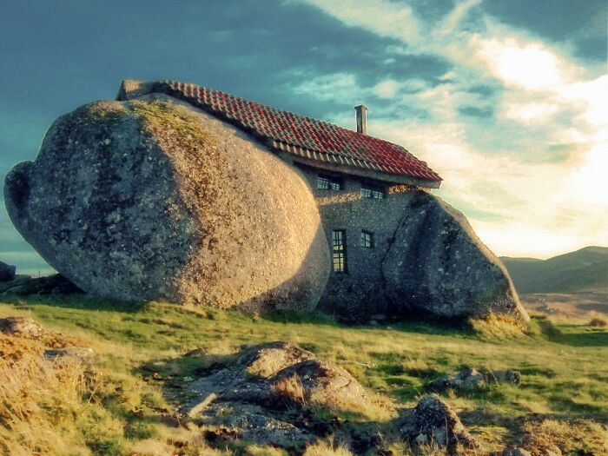
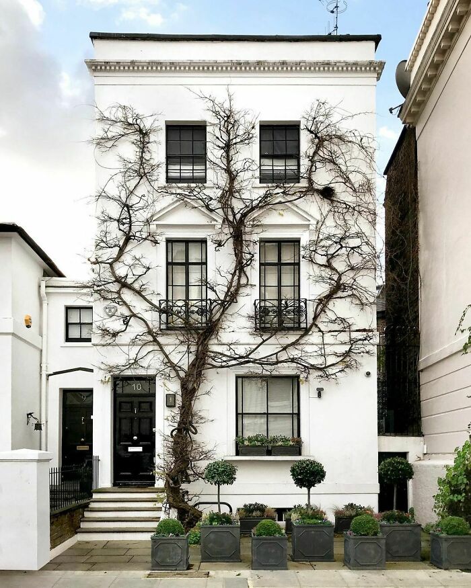
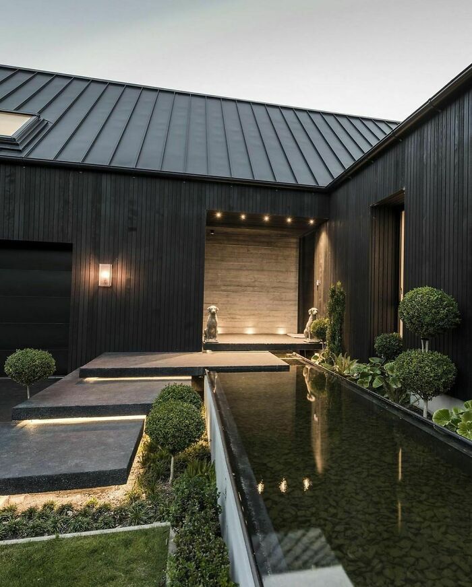
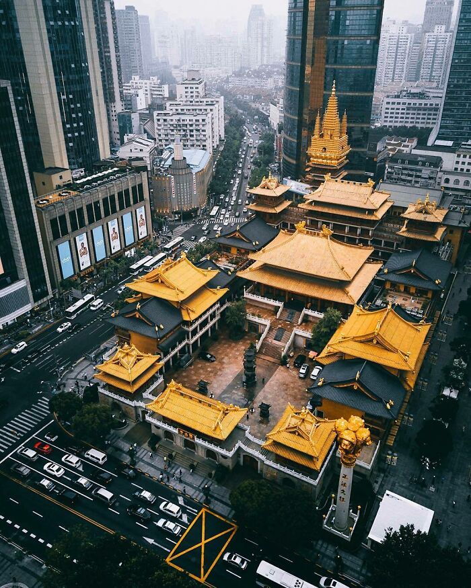
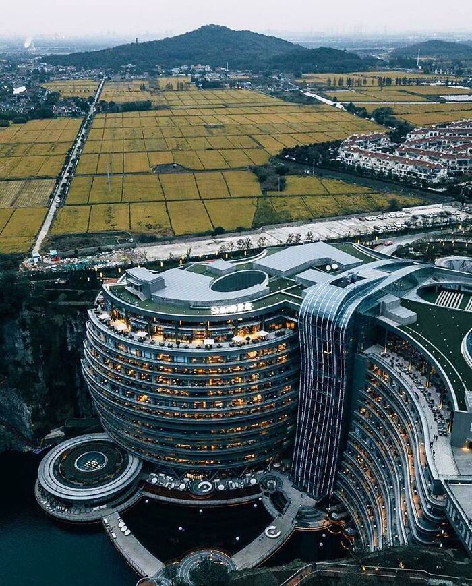
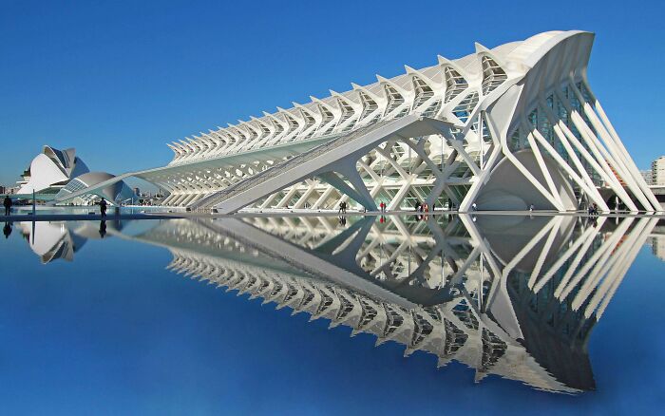
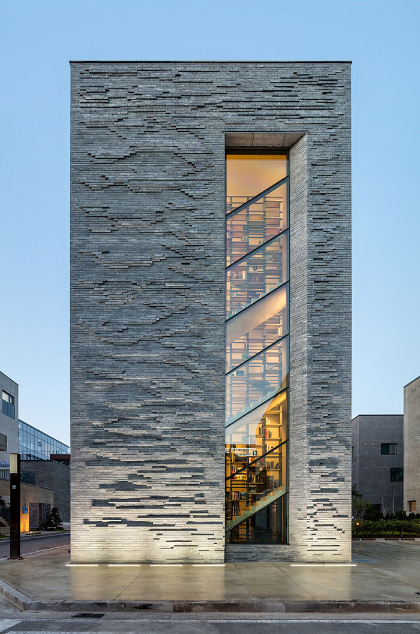
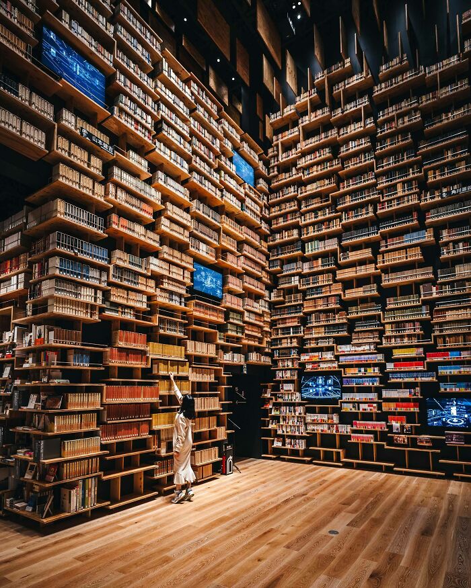
![Solo House -Makoto Takei, Rural Spain [1079 X 1373] Solo House -Makoto Takei, Rural Spain [1079 X 1373]](https://static.boredpanda.com/blog/wp-content/uploads/2021/03/605afc0822bfa_aevv1uxgk2t41__700.jpg)
